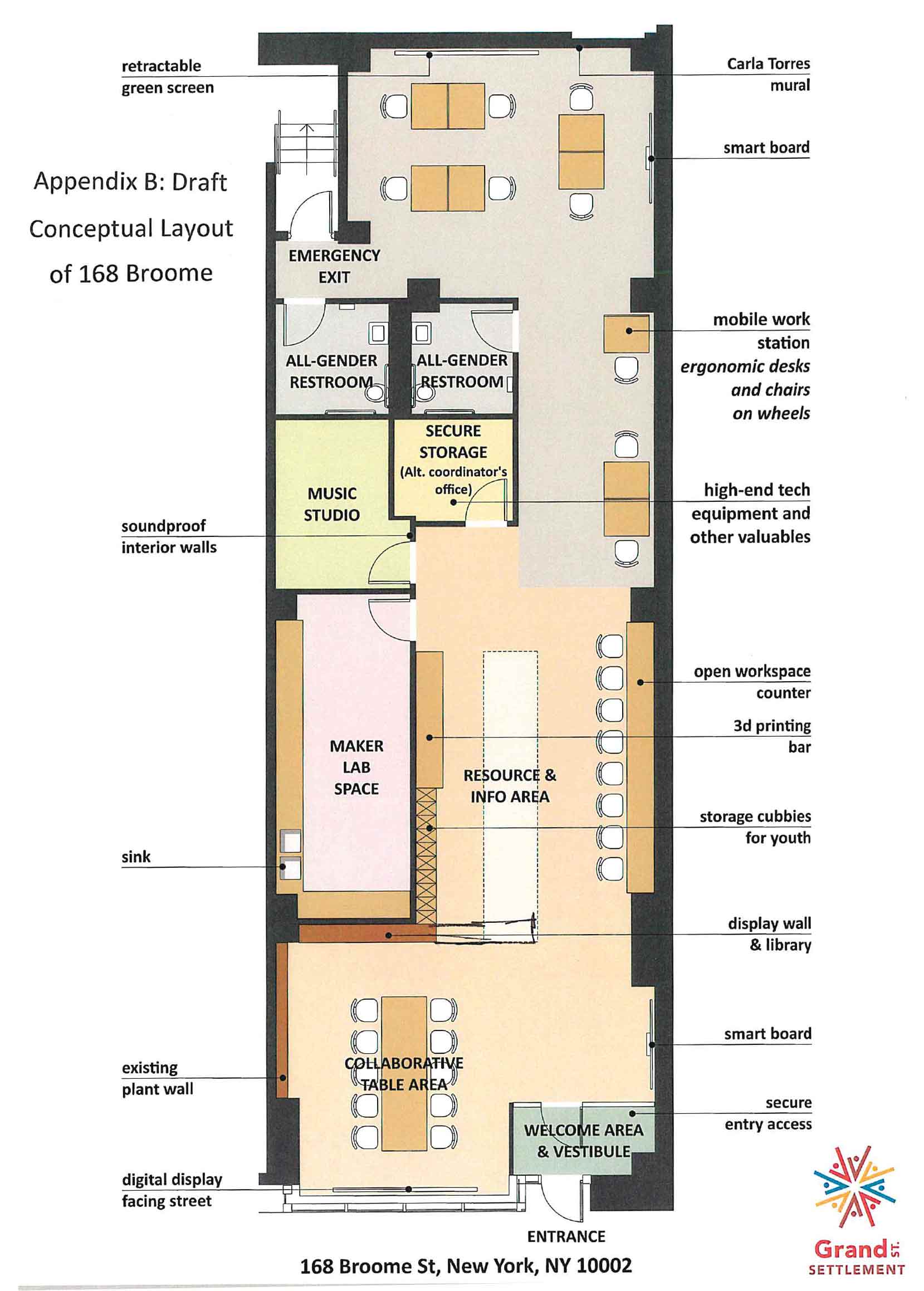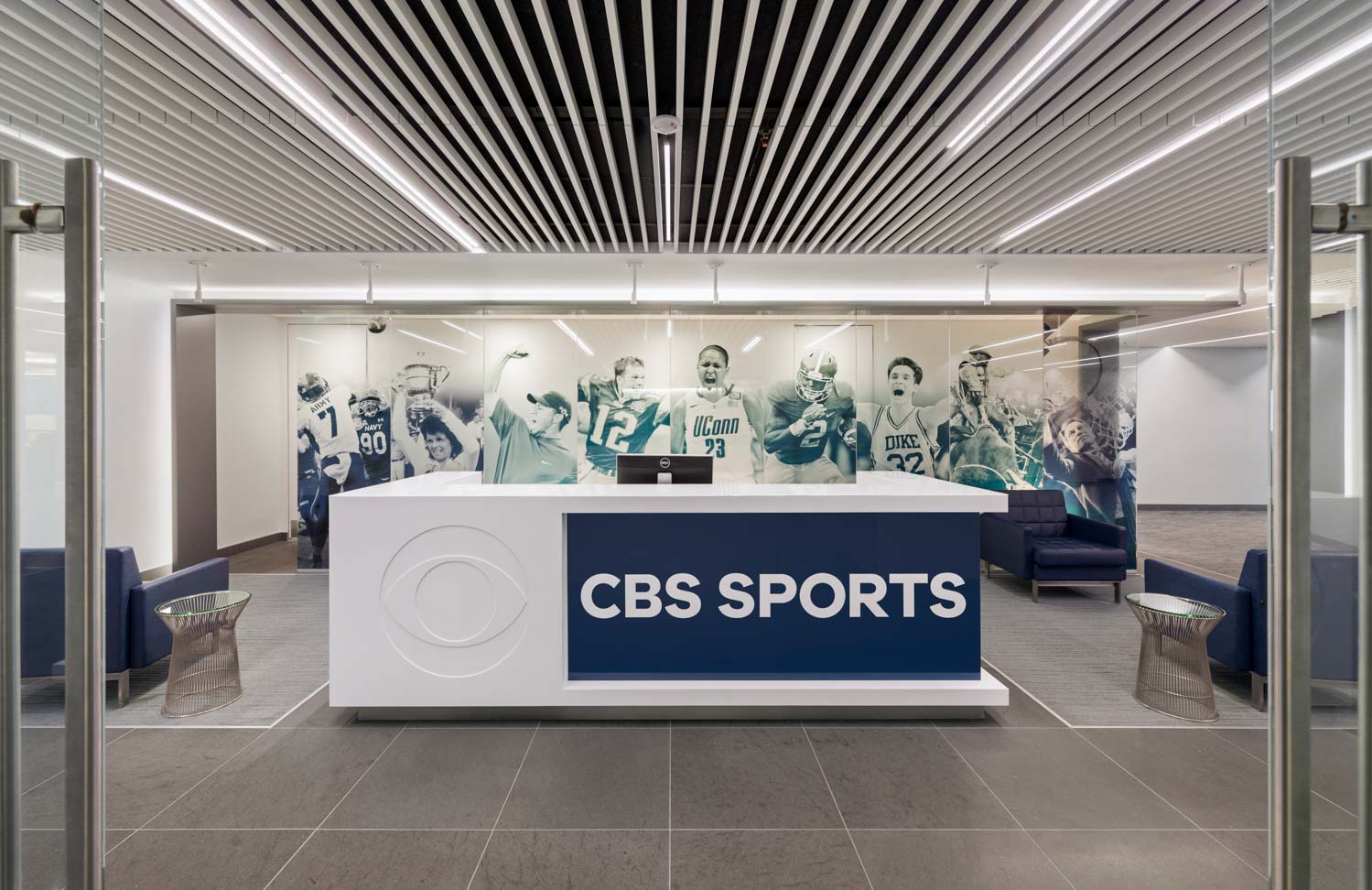The work is for renovations to the building located as noted herein. The basic services consist of converting the former social enterprise café space into a Best Buy Teen Tech Center. The space is approximately 2,500 SF. We understand that there is a critical opening date of June 30, 2021. The scope of work will include:

Development of a Schematic Design based on the ‘Draft Conceptual Layout’ (Appendix B) and Best Buy Teen Tech Center Design Kit (Appendix C).
Development of floor plans, elevations, sections, wall details, interior elevations, special treatments, finishes and specifications.
Preparation of detailed cost summary and construction timeline.
Prepare Furniture, Fixtures, and Equipment plans and pricing estimates.
Development of bid documents and DOB plans for submission including expeditor fees (if necessary). Considering the project budget, we recommend limiting the scope of work to avoid requiring Department of Building permits and expeditor fees. Permitting and Expediting fees are provided as Alternate Scope, if they potentially are needed for the project.
The Budget, Design Considerations, & GSS’ Vision will be the top priorities of the project.
- Security will be a significant portion of the design considerations.
- The design will incorporate and maintain the existing plant wall, Carla Torres’ mural, and a GSS identity.
- The Kitchen and other basic building infrastructure must remain intact.
- The daytime food pantry needs will be maintained with the proposed multifunctional reconfiguration.
- Two restroom configurations will remain. The design team will investigate whether they are currently compliant to be ADA Accessible or whether modifications are needed.
The CBS Sports project shown below is one other example of how branding and graphic imagery can be dramatically incorporated into an environment.

