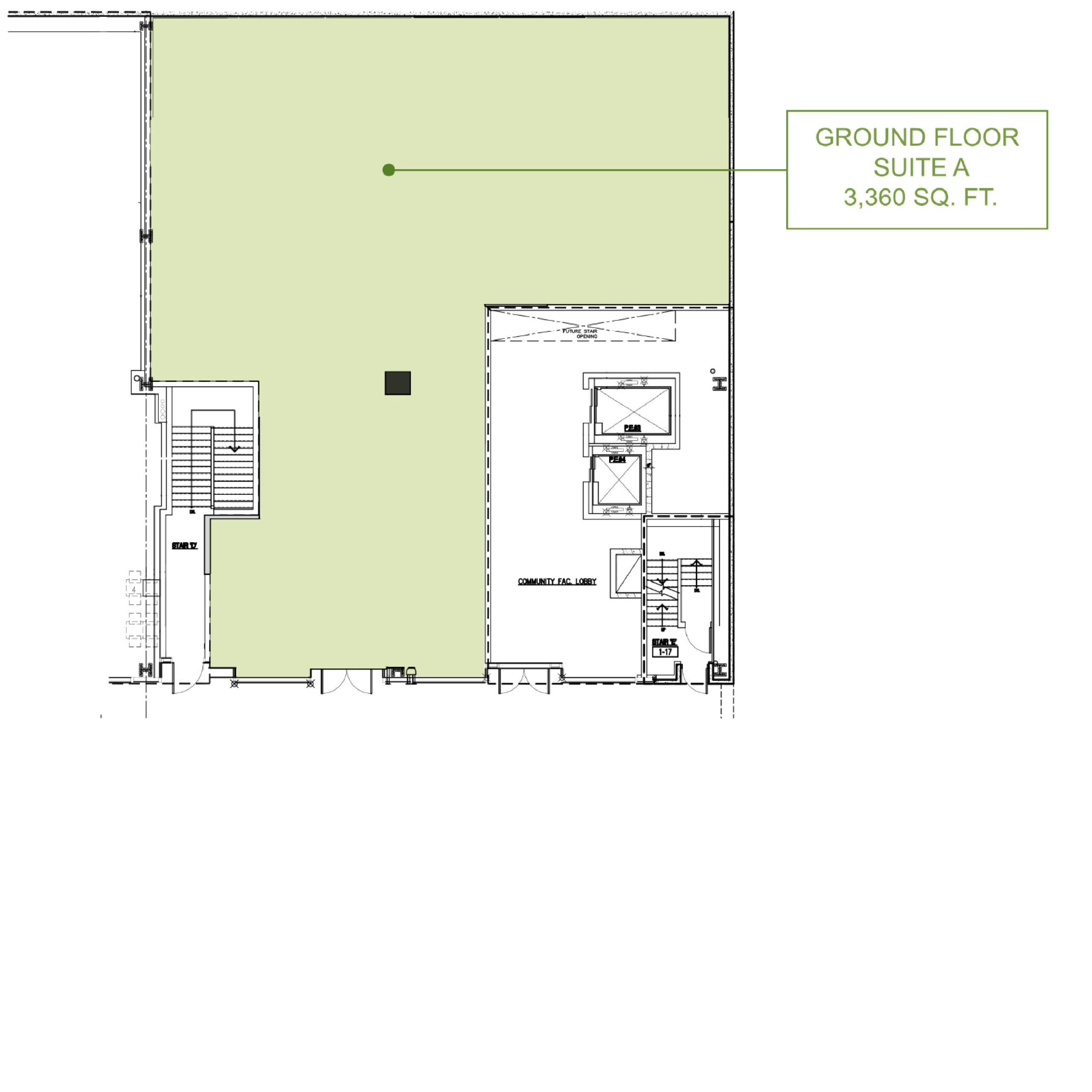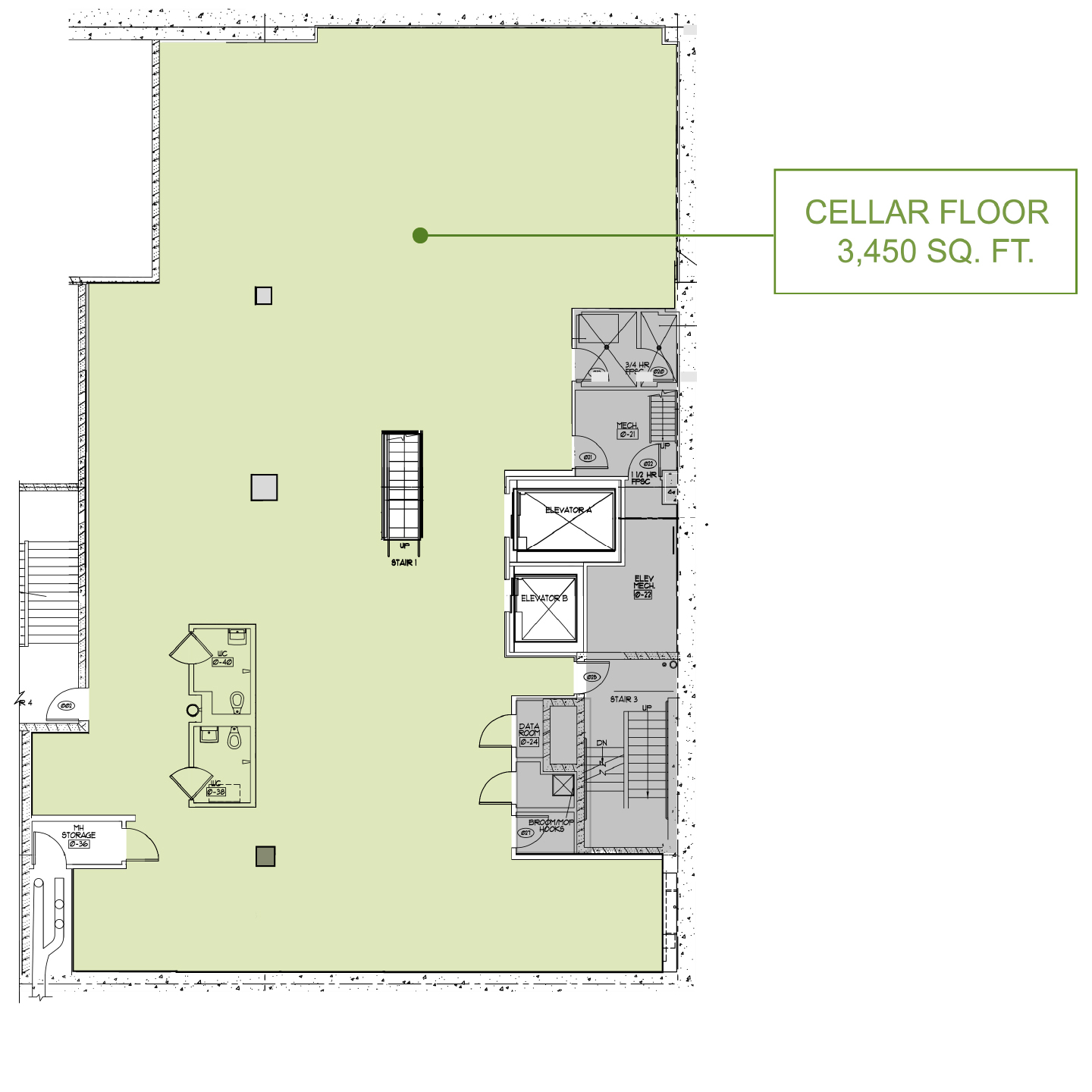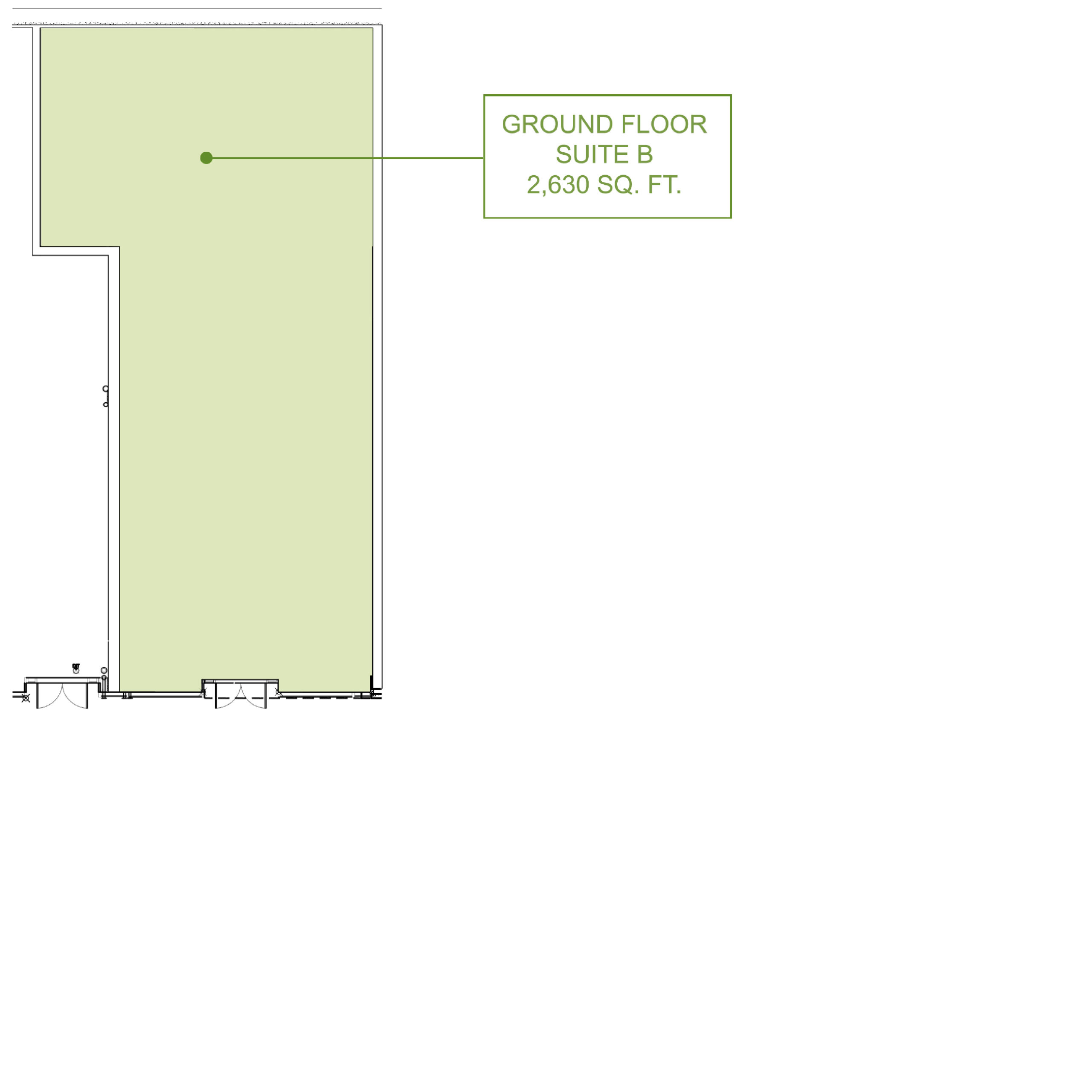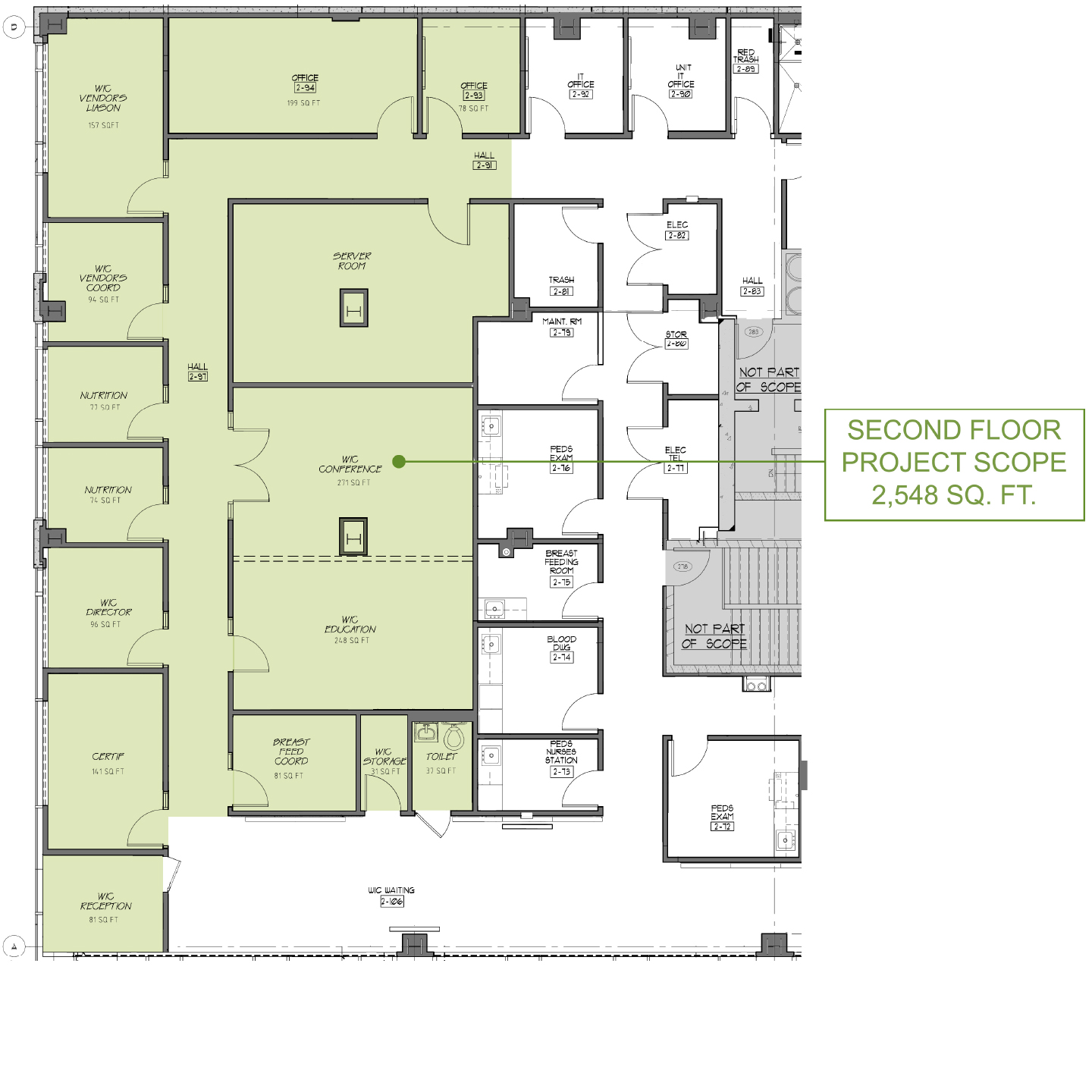The Project Scope includes the interior renovation and exterior signage for Ryan Health, a designated Article 28/31 diagnostic and treatment center and federally qualified health center. There are four areas to be included in the scope of work, located at the site, 801 Amsterdam Avenue.
The basic services consist of the design of the following spaces and square footages:
1. Ground Floor Suite A: 3,360 SF
Vacant Retail Space
2. Ground Floor Suite B: 2,630 SF
Vacant Retail Space
3. 2nd Floor: 2,548 SF
Existing space currently occupied by Ryan Health.
4. Cellar Level: 3,450 SF
Existing space currently occupied by Ryan Health.
The project is comprised of the following departments within Ryan Health:
1. Women, Infant, and Children (WIC) Center
2. Article 31 Emotional Wellness Center
3. Article 28 Compliant Primary Care, Pediatrics, and OB/GYN Exam Rooms
4. Administration Spaces
We anticipate a full interior renovation of the areas in scope, with the exception of the Article 28 Exam Rooms on the 2nd floor, which will try to utilize the existing layout as much as possible. We understand the areas in scope will be unoccupied for the duration of the renovation. Exterior signage will be for the Ground Level spaces in scope. See full proposal in downloadable PDF, including consultant scope of work.




