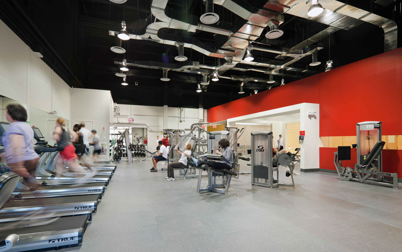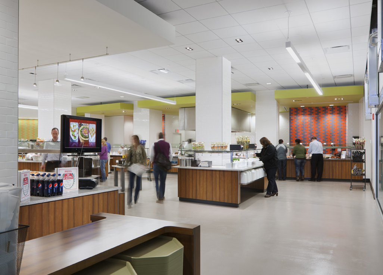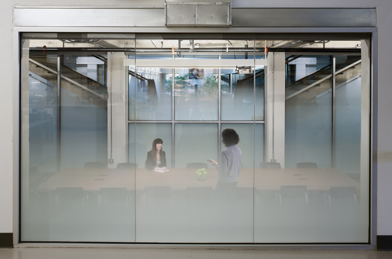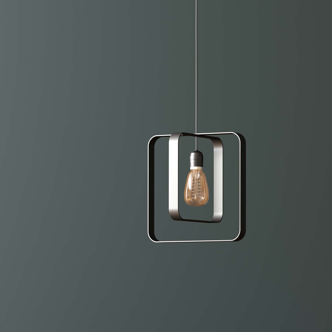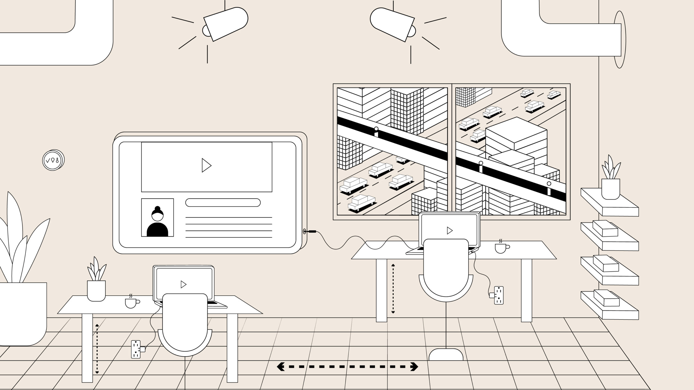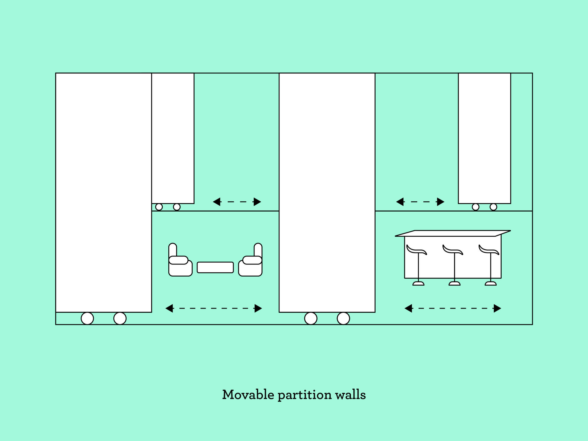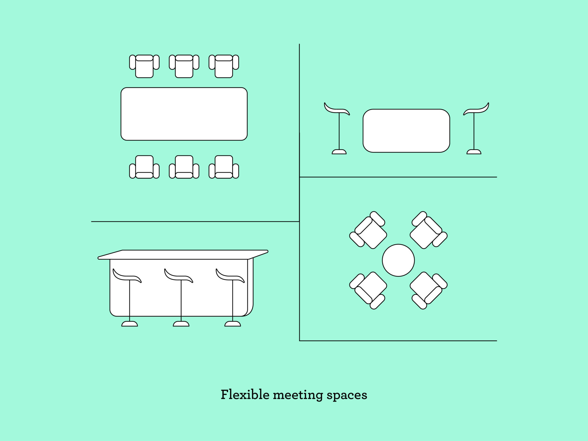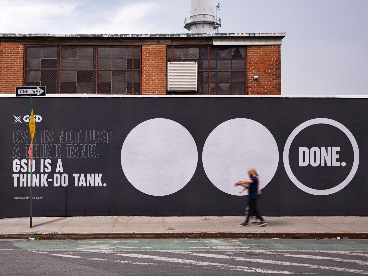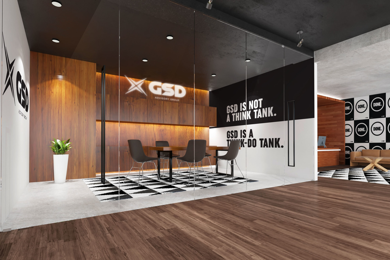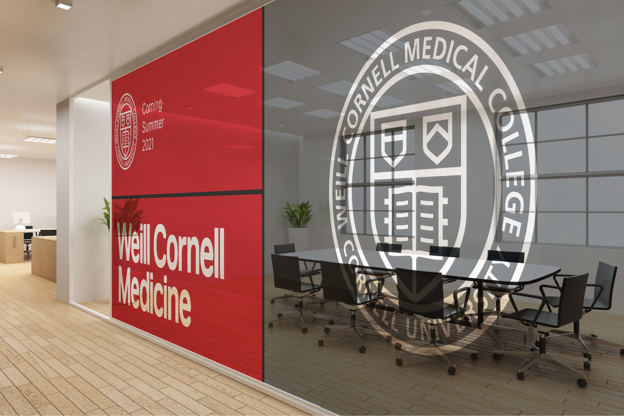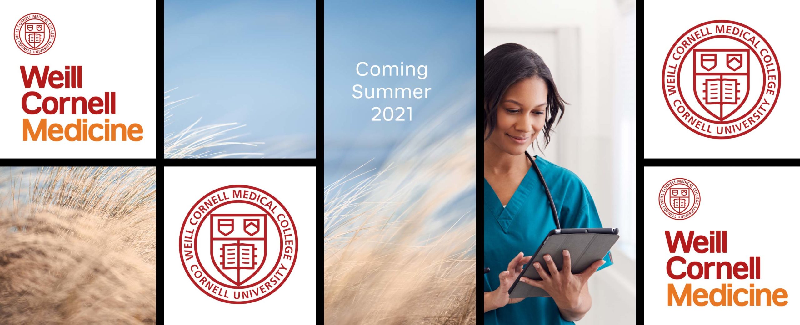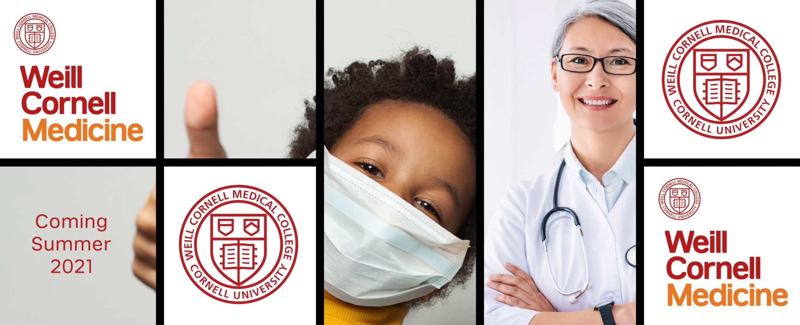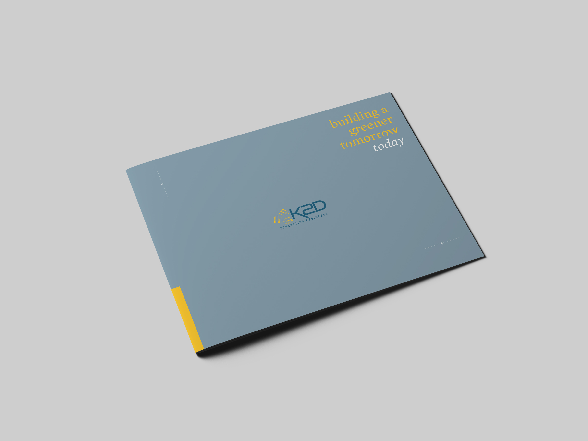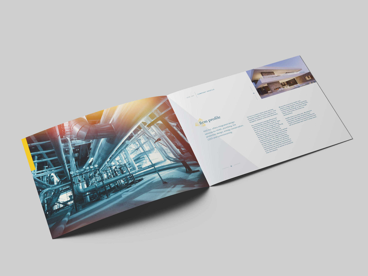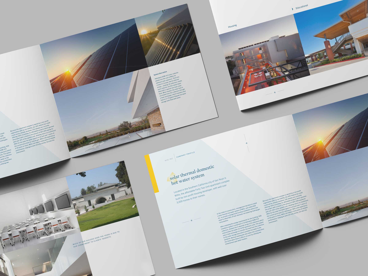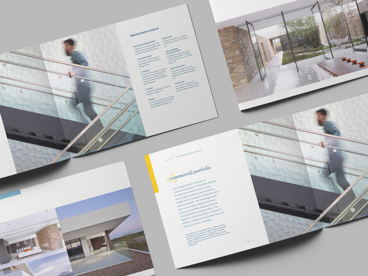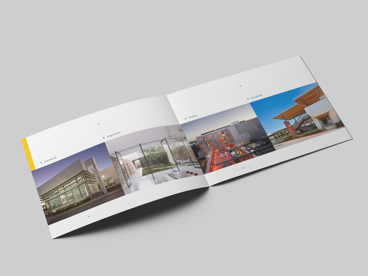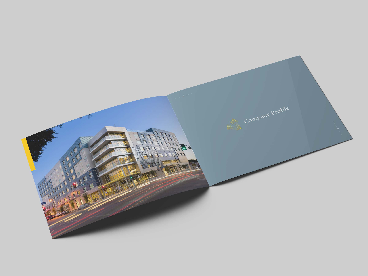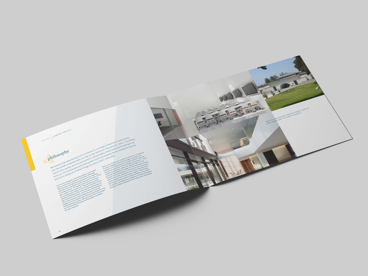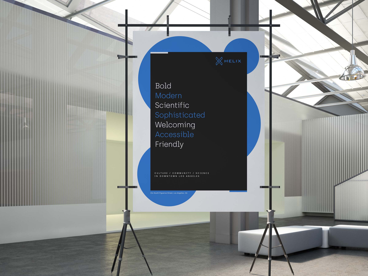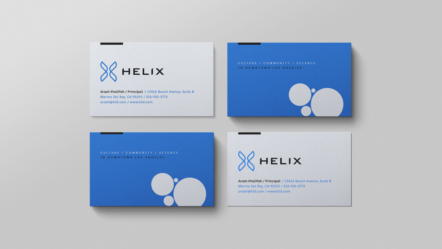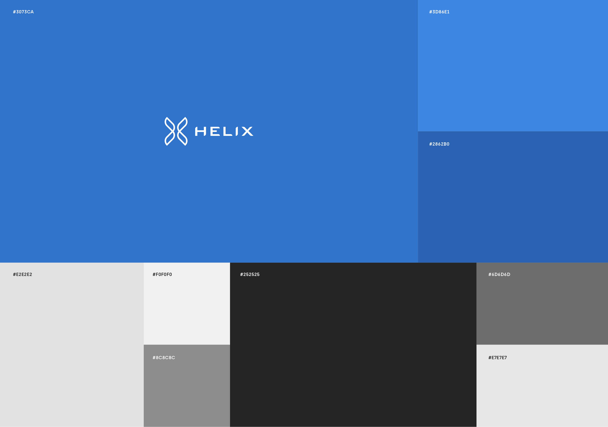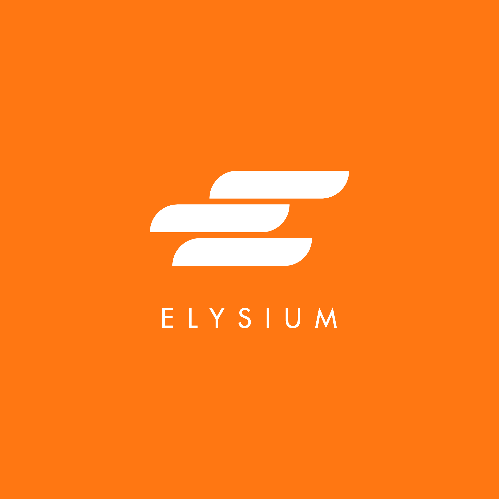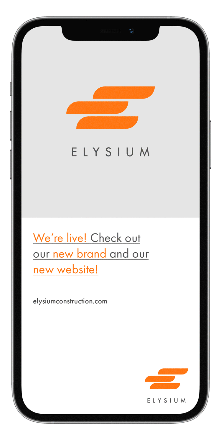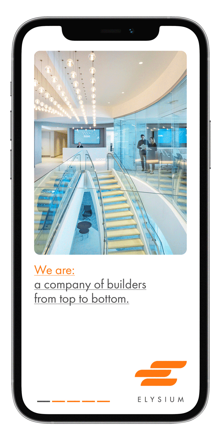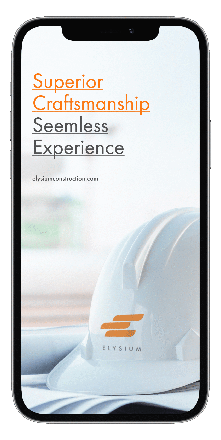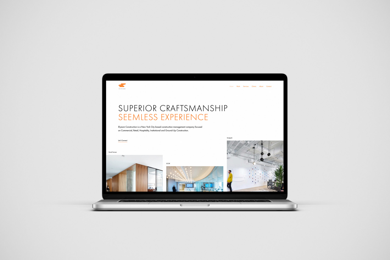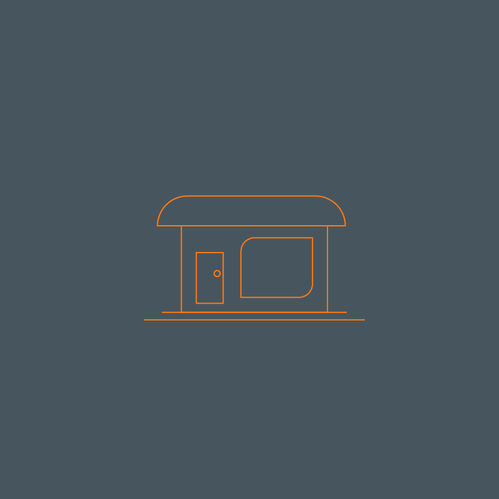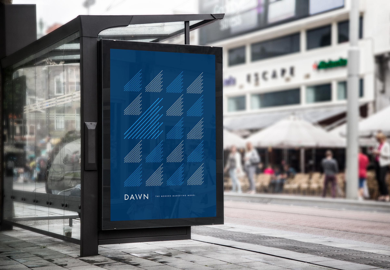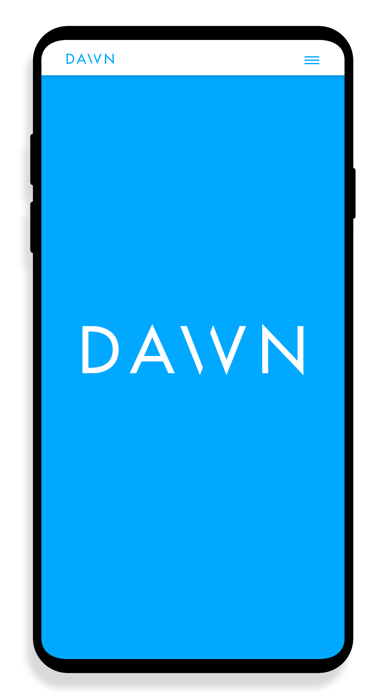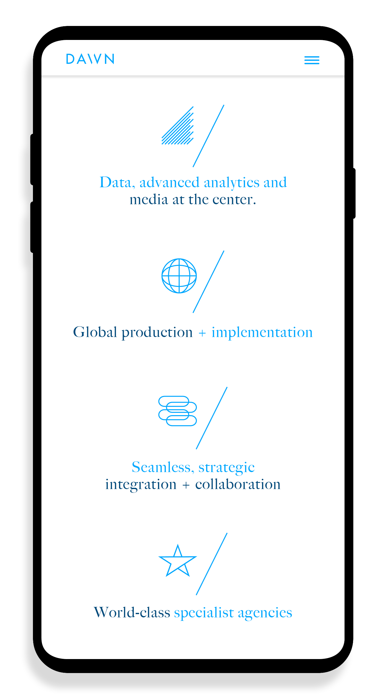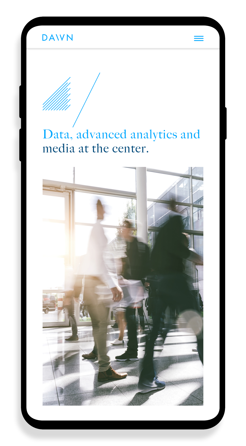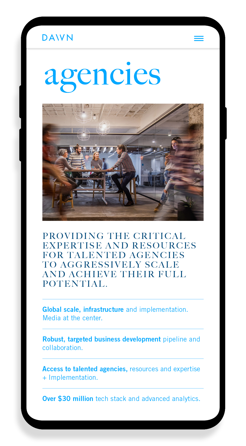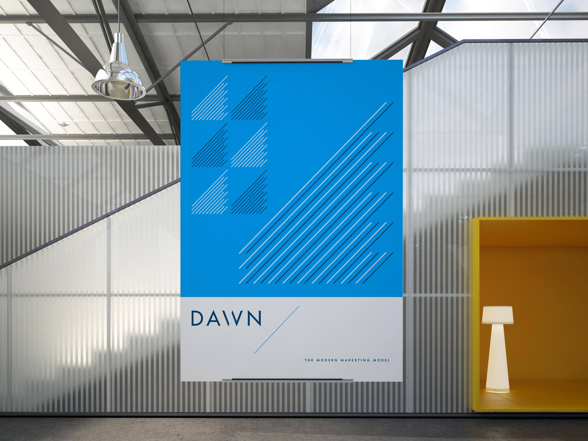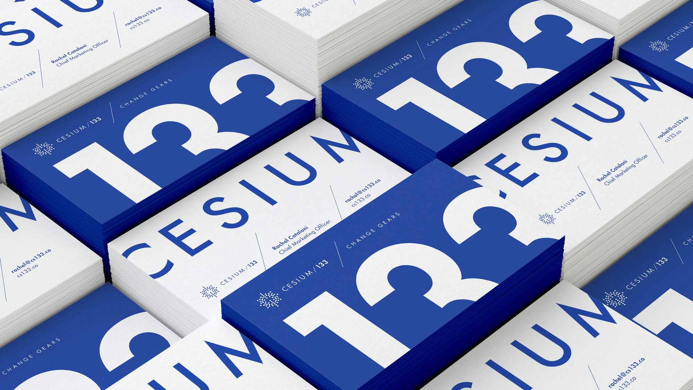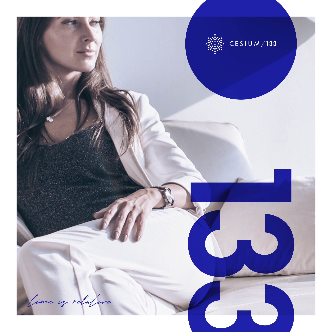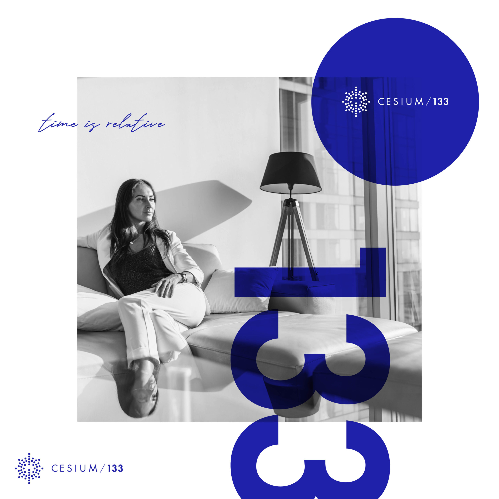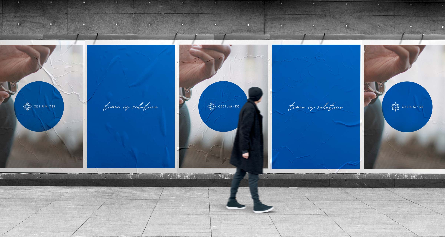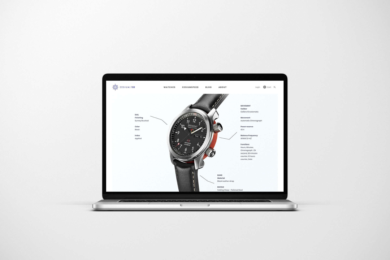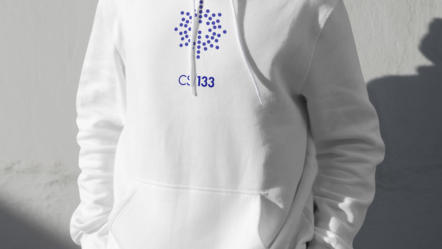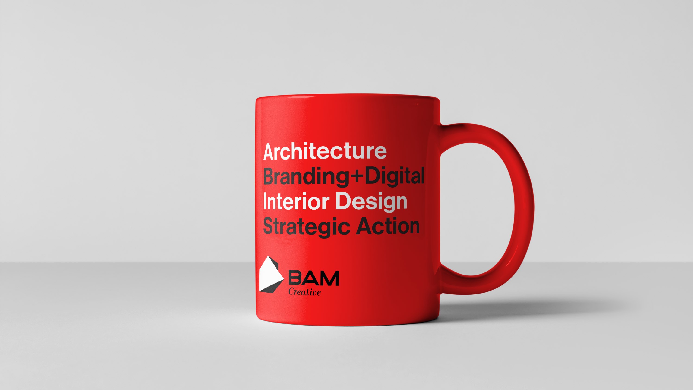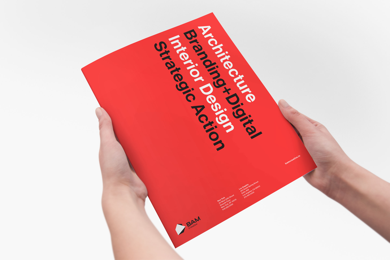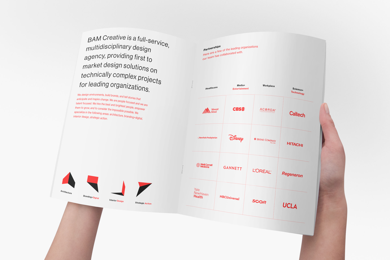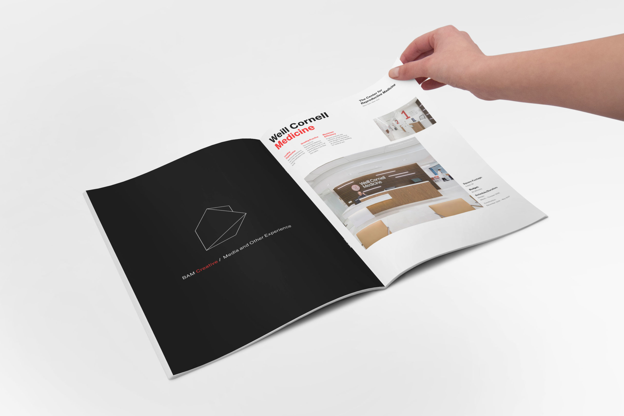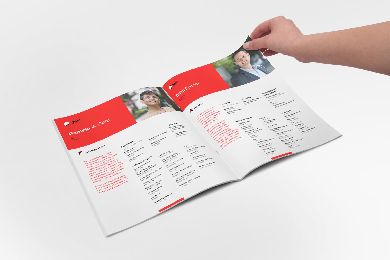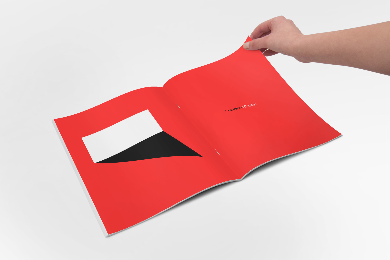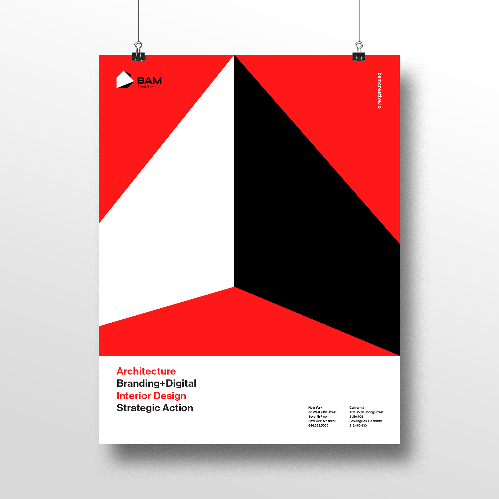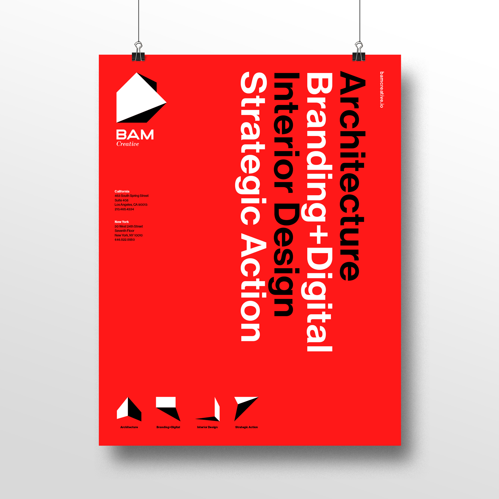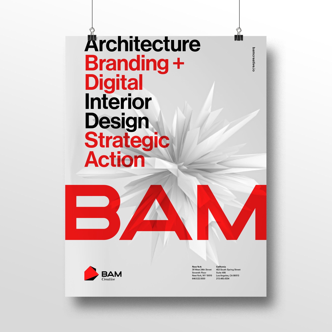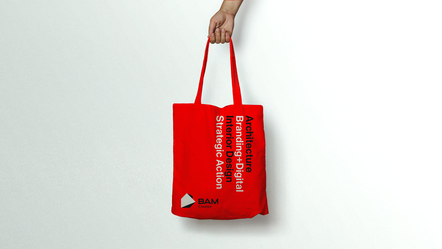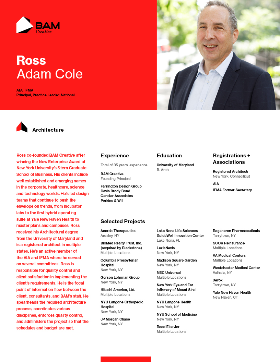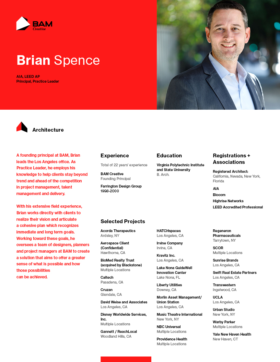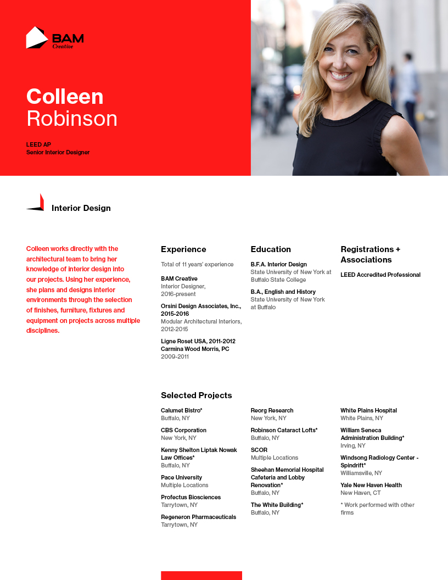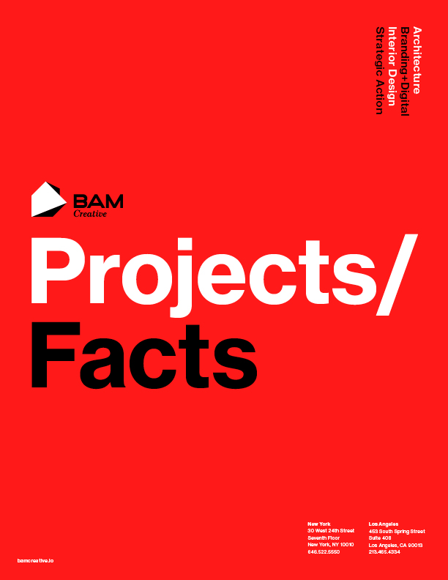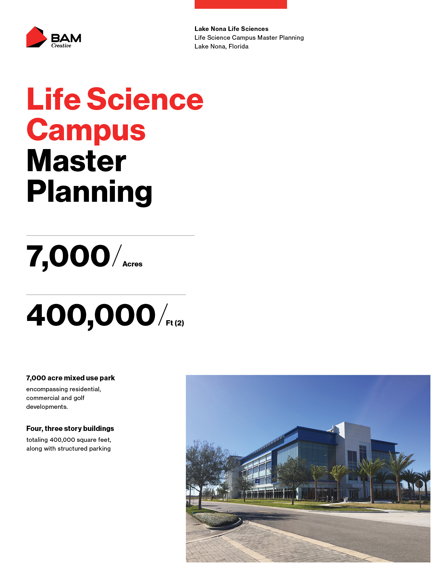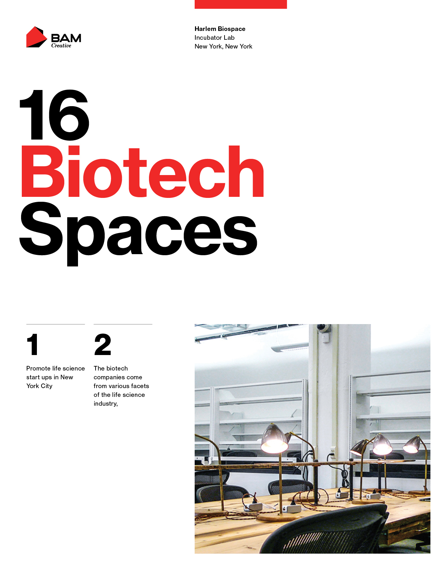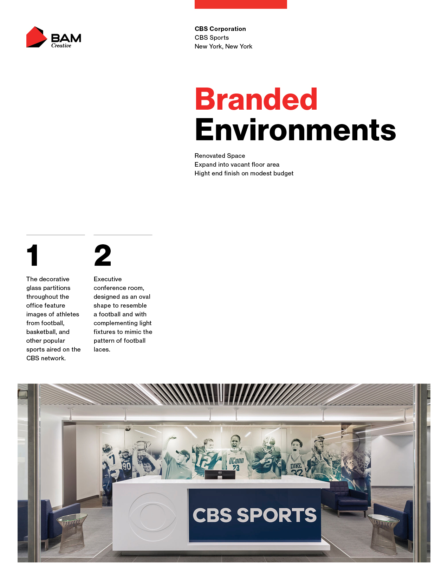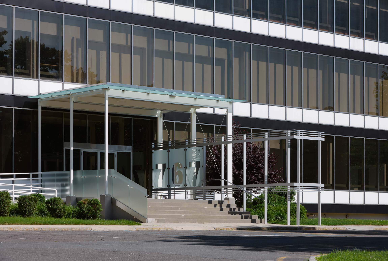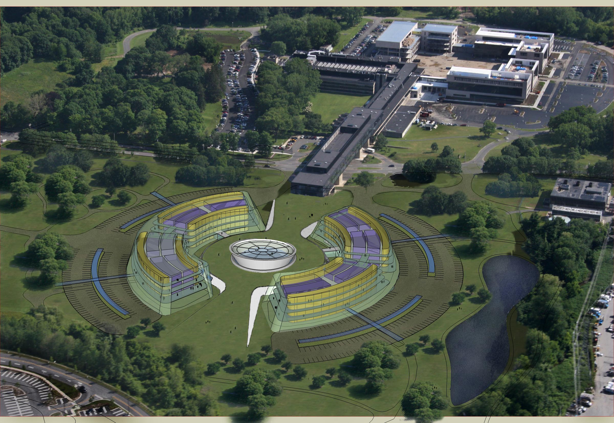
Unwind
Brand Identity, Website Design and Illustrations
Unwind was born from the pandemic turmoil. Its aim is to provide businesses with an online resource to help them develop strategies for reducing stress in the workplace. Humanspace approached BAM to help them build this initiative from the ground up, starting with the development of a strong brand that would communicate the idea of stability and calm.

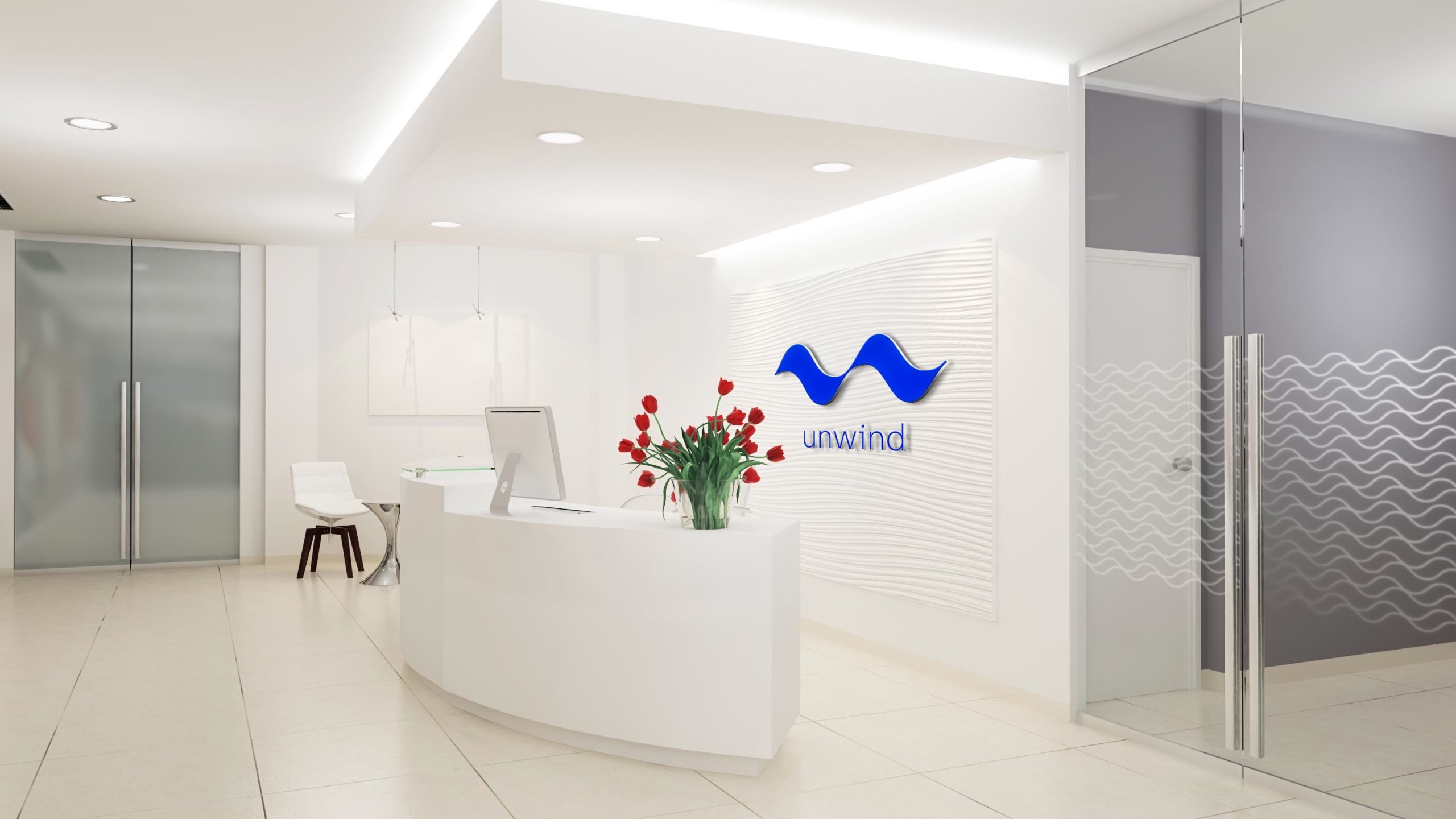


Typographic Standards
Website Design
Illustration Style
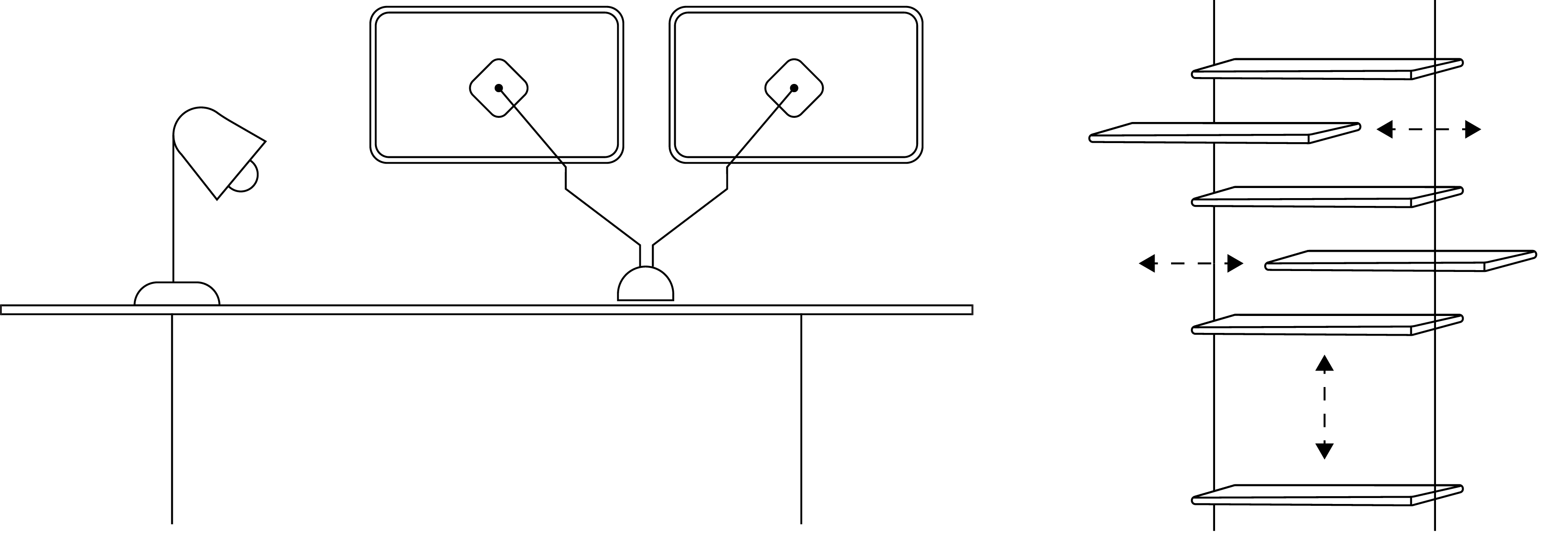
Weill Cornell Southampton Wall Graphics
BAM continues to collaborate with Weill Cornell Medicine on their expansion of primary care and reproductive medicine facilities. The design inspiration at the Southampton facility focuses on a tranquil, spa-like aesthetic. BAM designed a series of floral wall graphics installed throughout the medical office that inspire a sense of calm in patients and visitors alike. The wall graphics complement the architectural and interior design aspects of the project, providing a welcoming space for Weill Cornell patients.
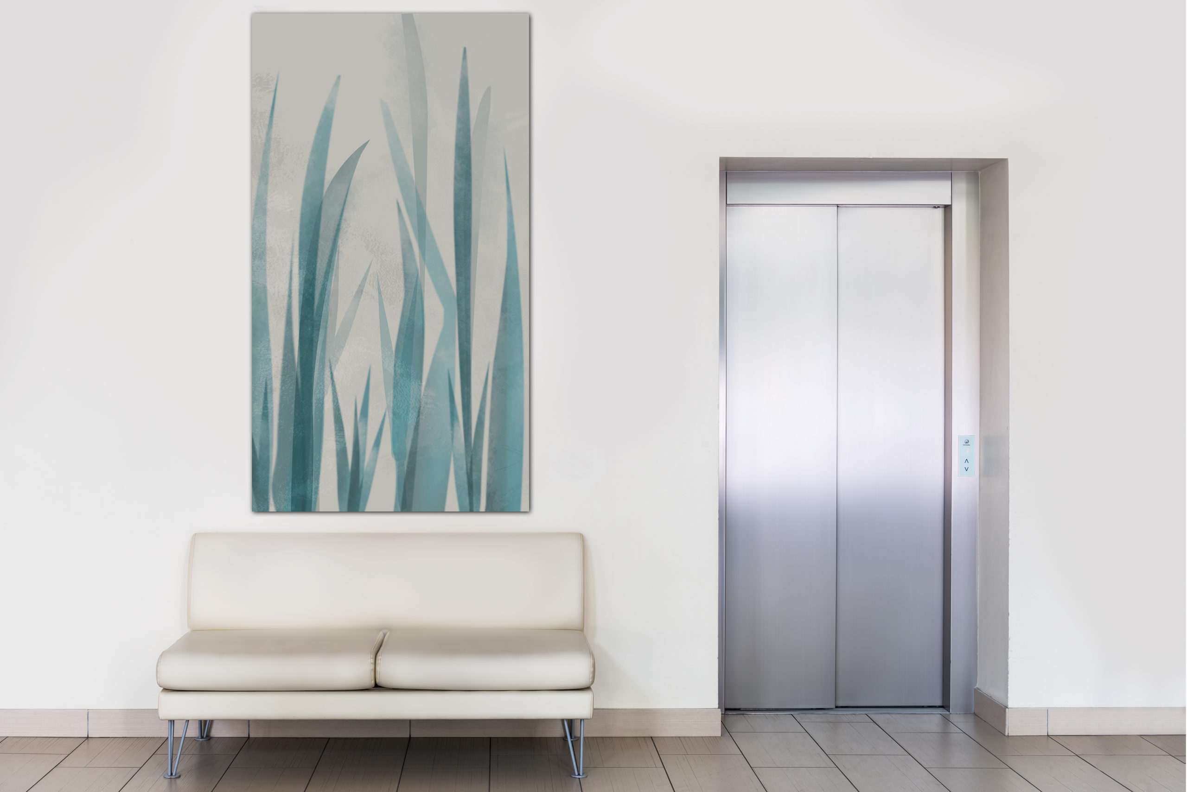

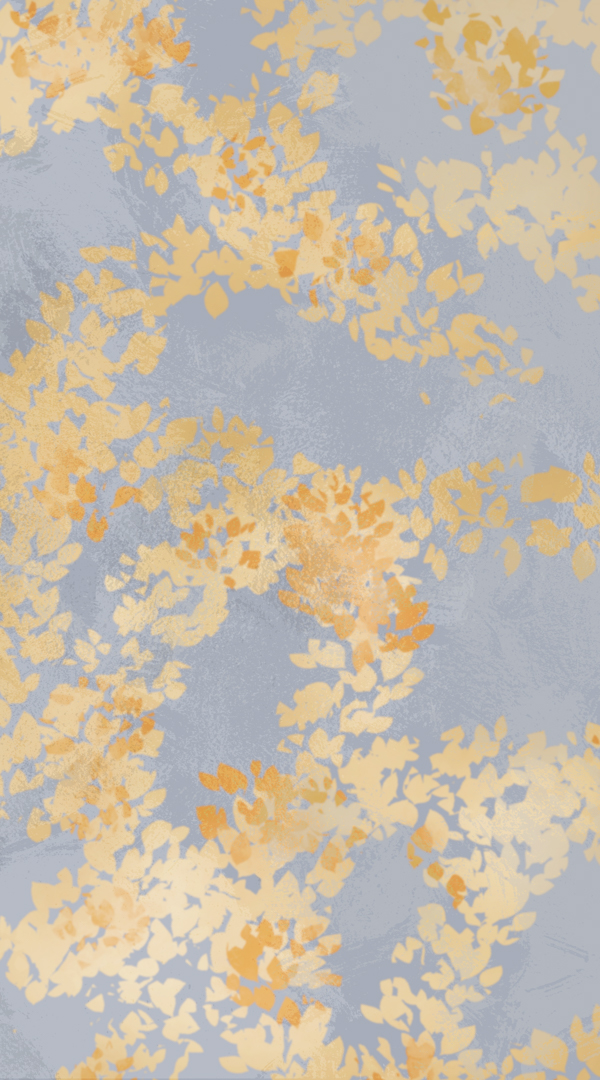


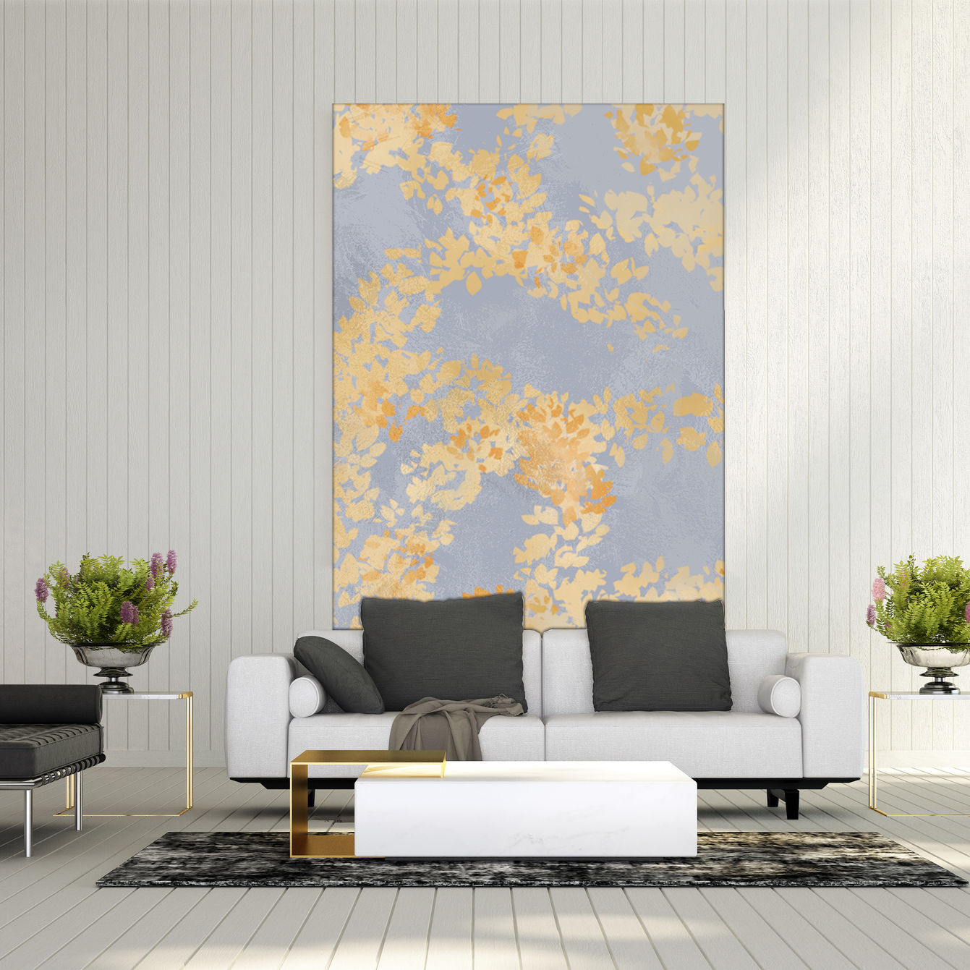
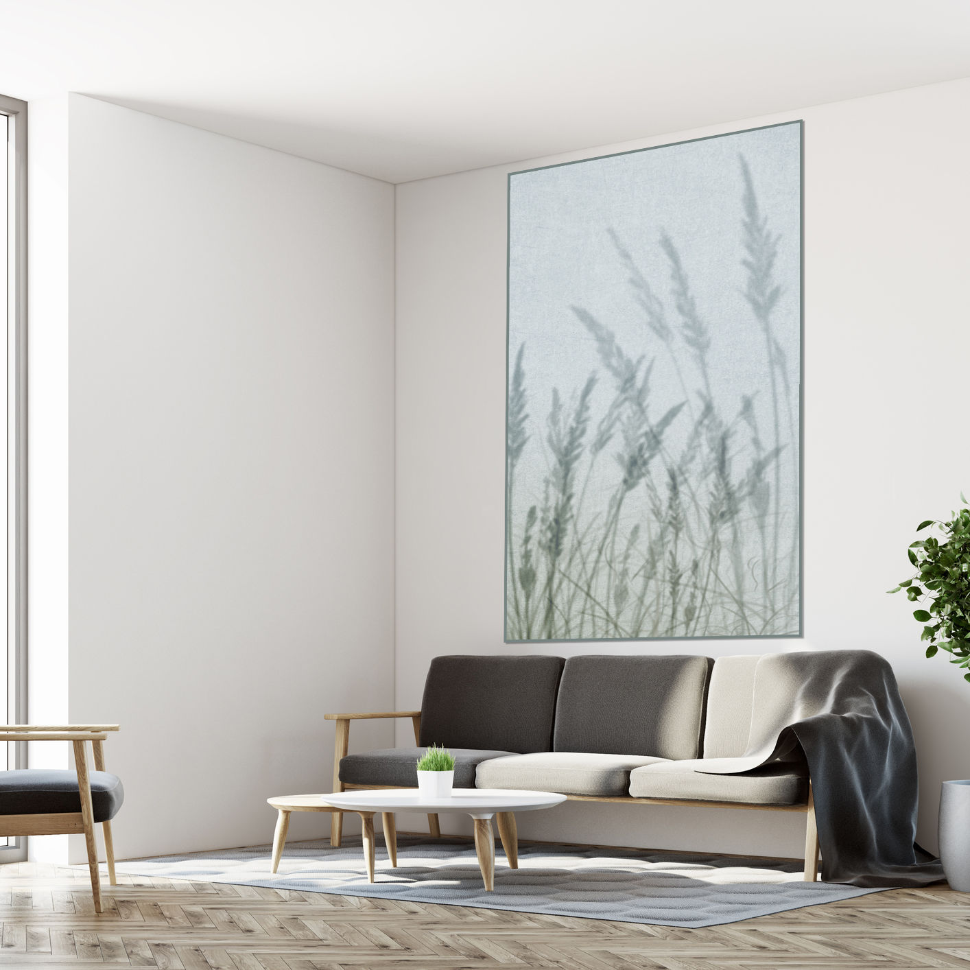
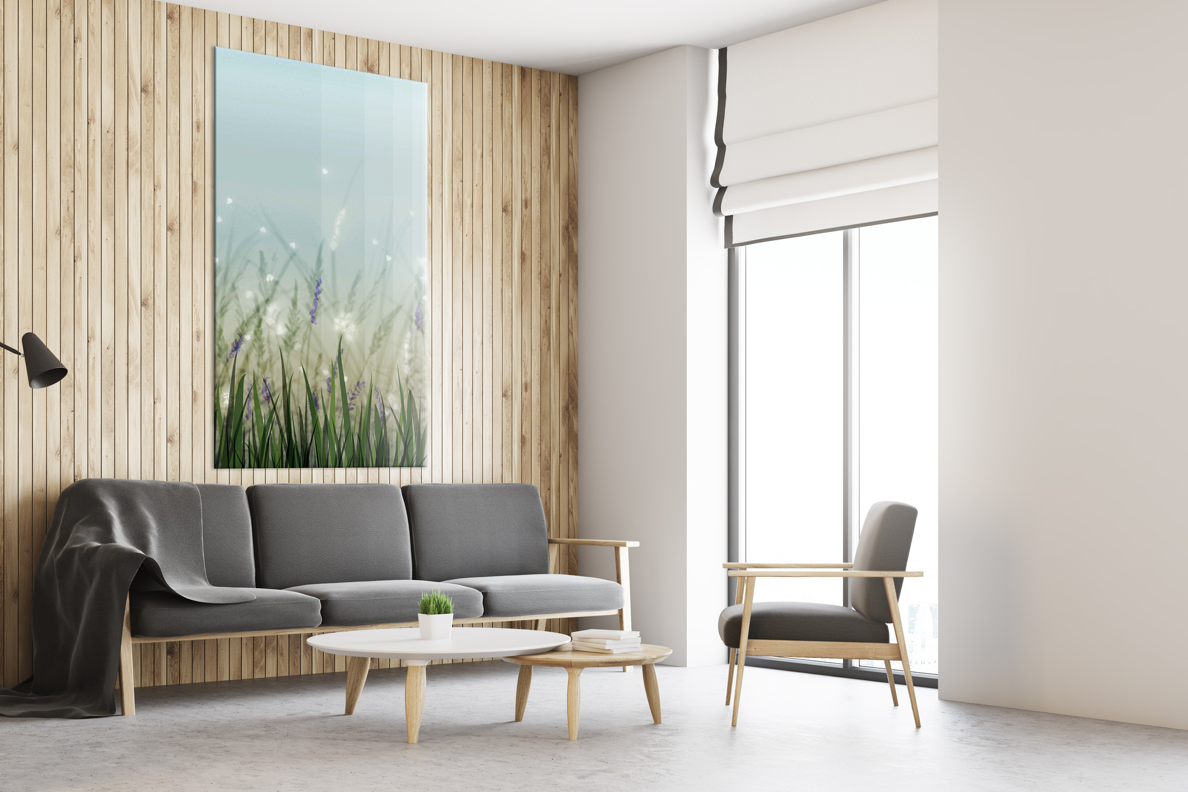
Bronx Museum
Our team is inspired by the Bronx Museum of the Arts, what they stand for, their involvement in the community and their impressive collection. As a design exercise, the Branding+Digital team saw space for branding improvements, refreshed the brand with vibrant colors, applied it to a web landing page and on different mock ups/collaterals to bring the branding concept to life.


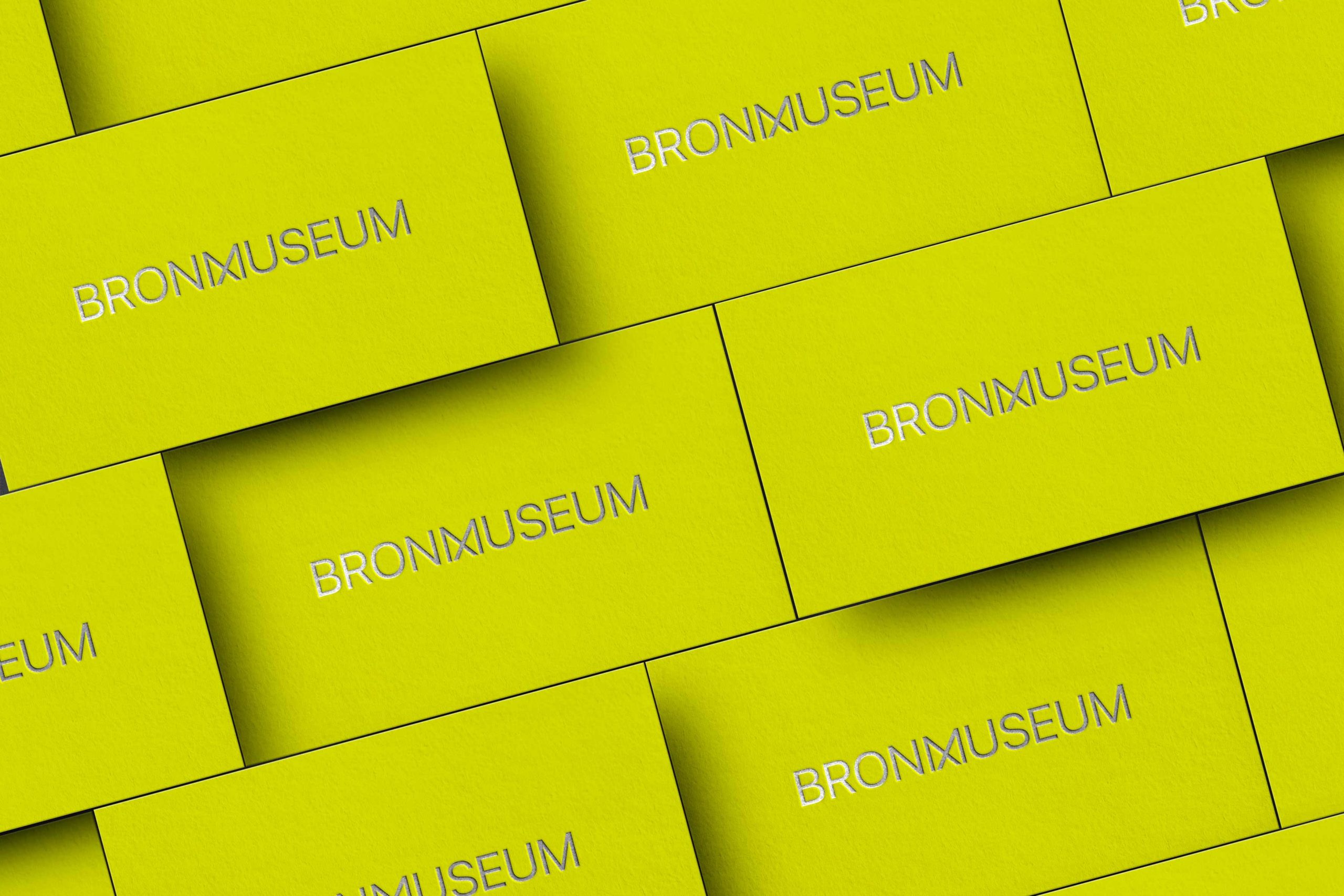
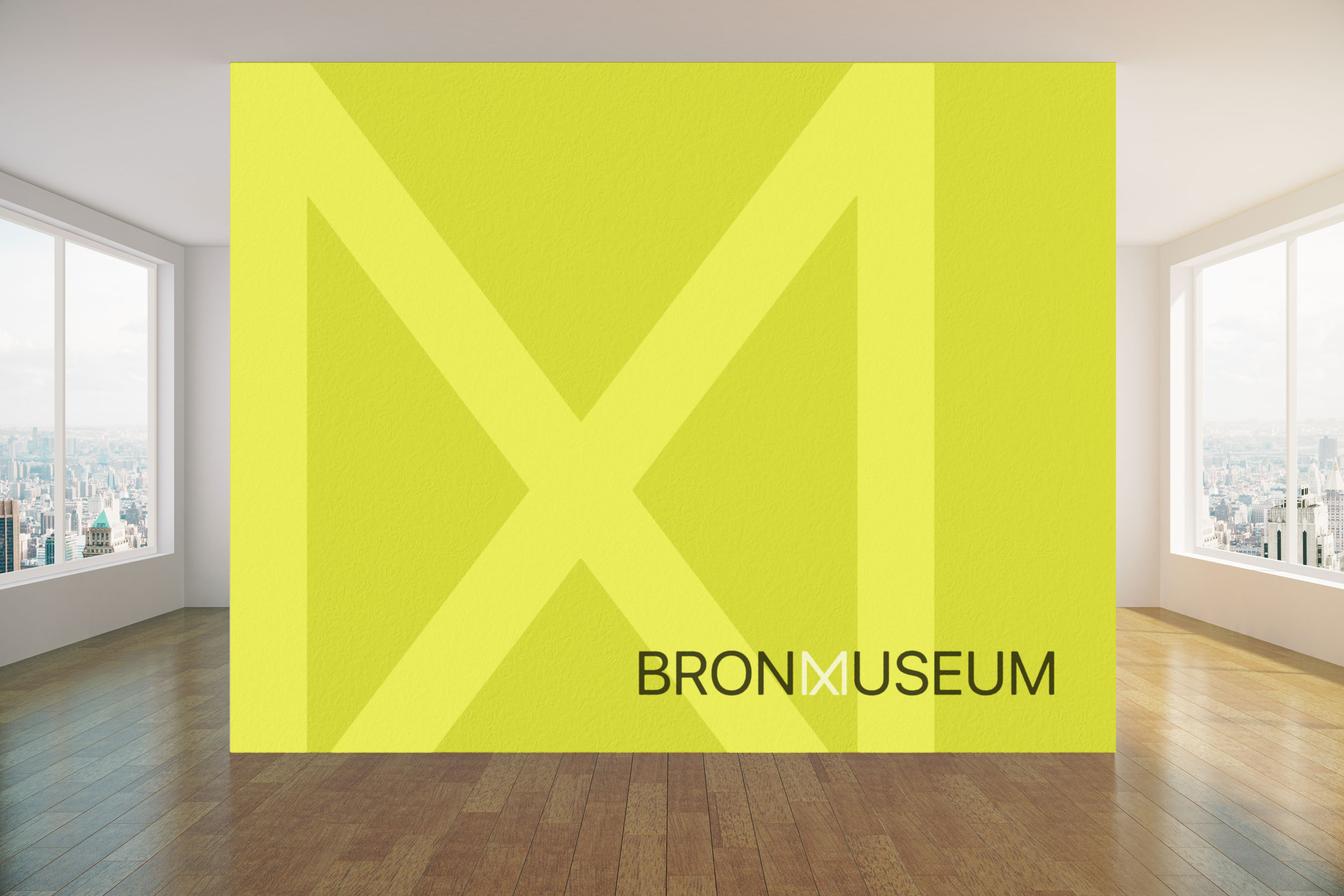
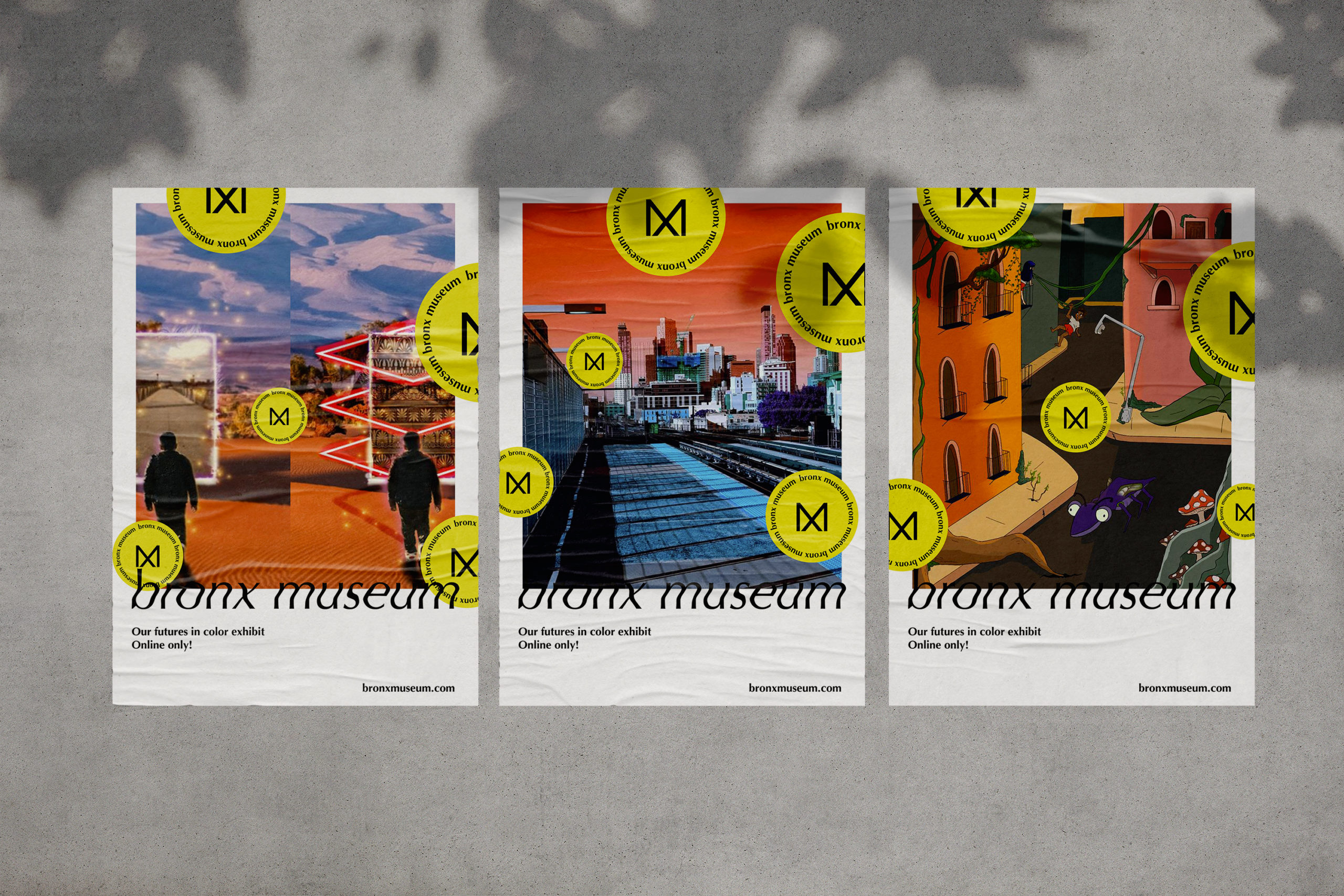
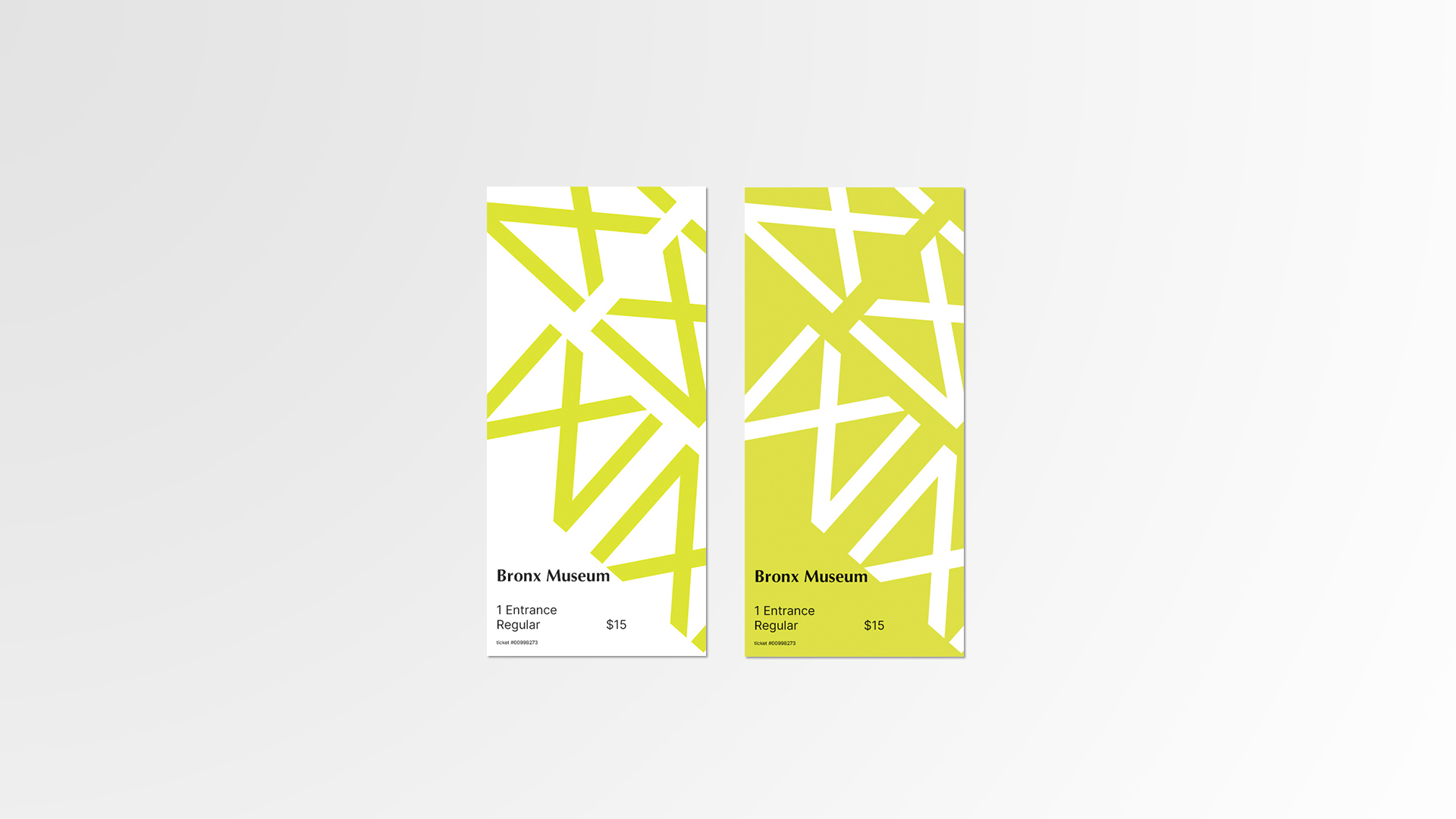


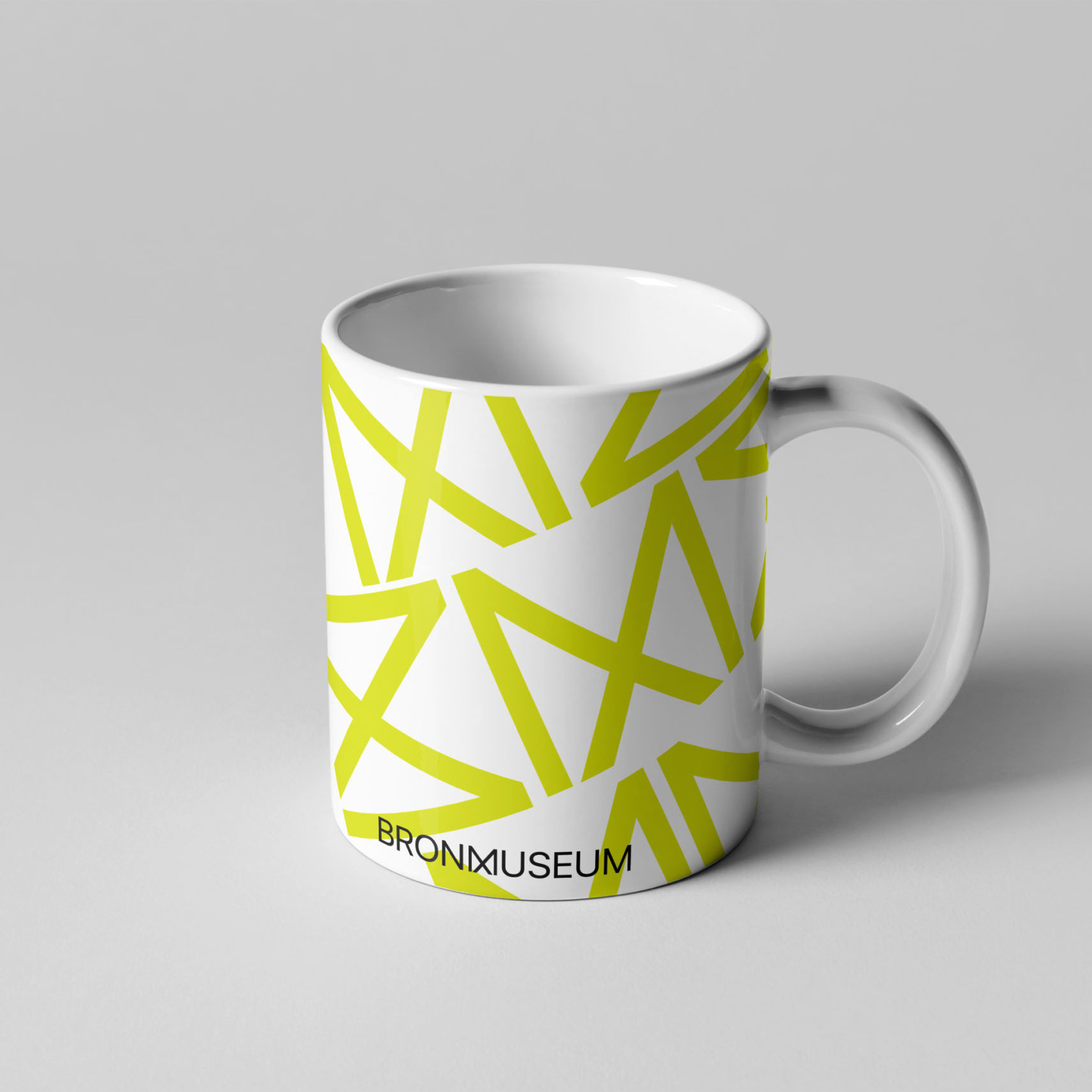
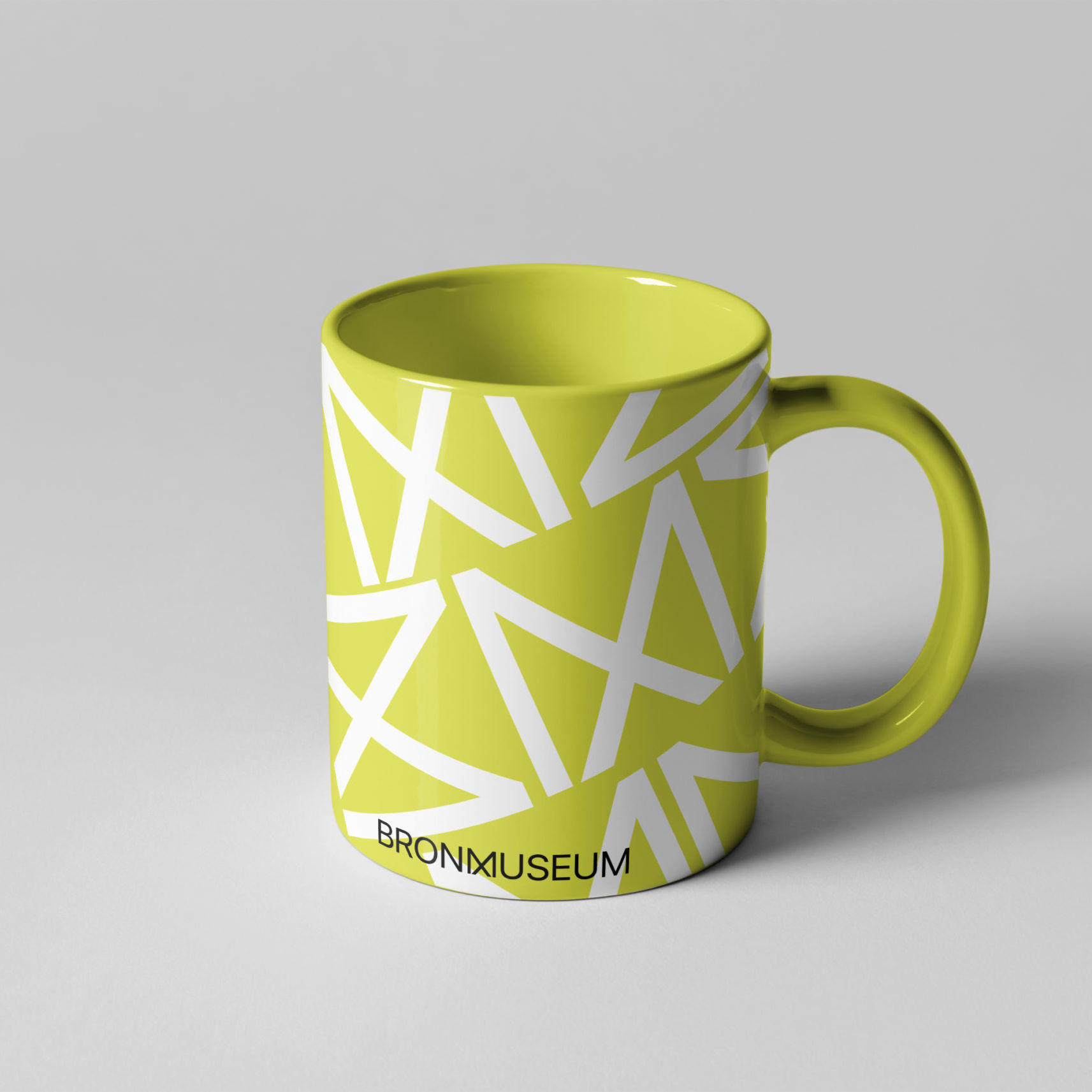
Reed Elsevier
Headquarters
Multiple Locations
Increased global security made business travel cumbersome and time-consuming for the executives at the world’s third-largest publisher. BAM worked with a technology consultant to create a rollout plan linking international offices for real-time story meetings. The result was an easy to use, cutting-edge space where technology was seamlessly integrated into the meeting room. This solution decreased business travel by 50%. Locations linked to date: NYC, London, and Amsterdam.
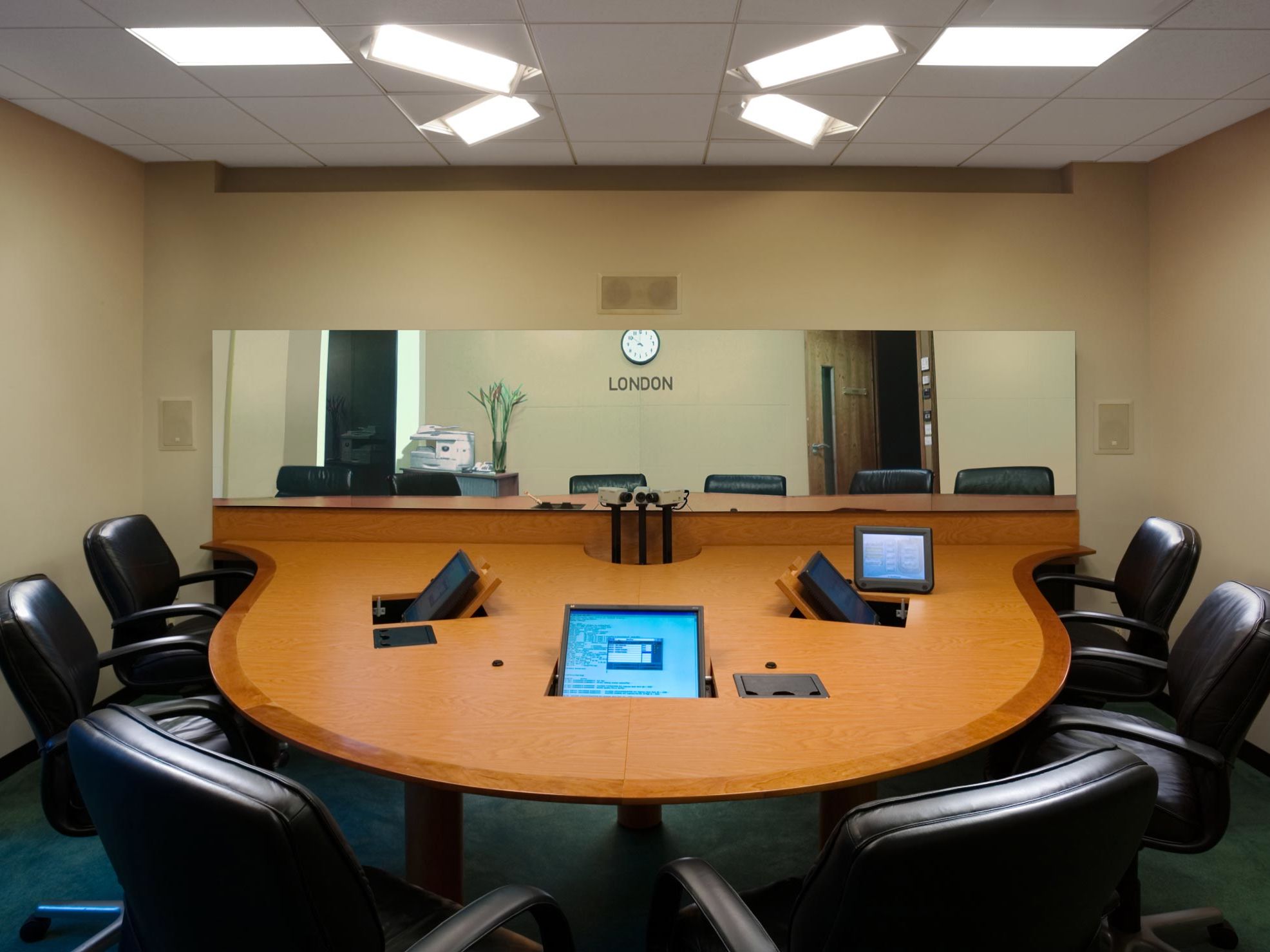
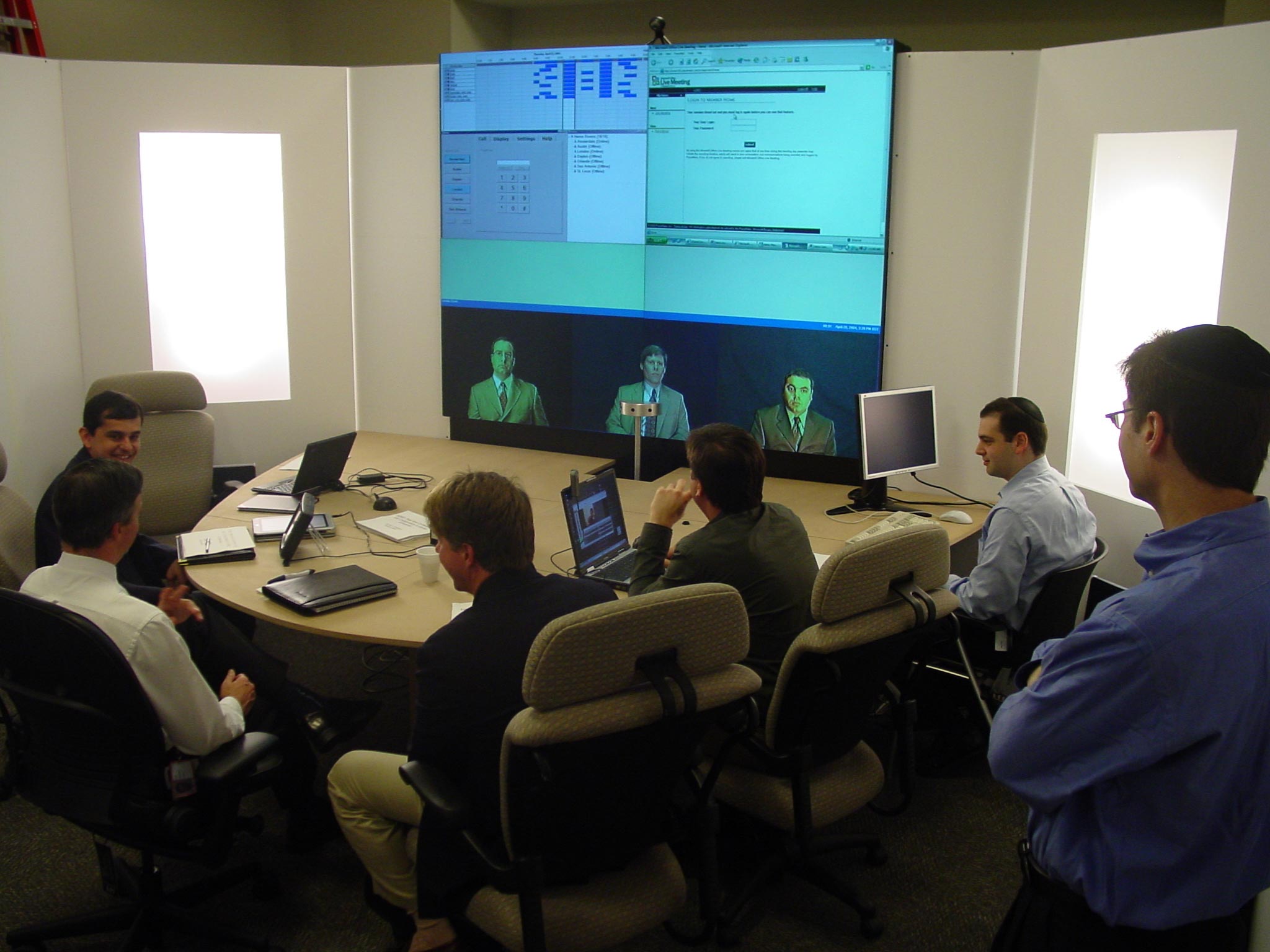
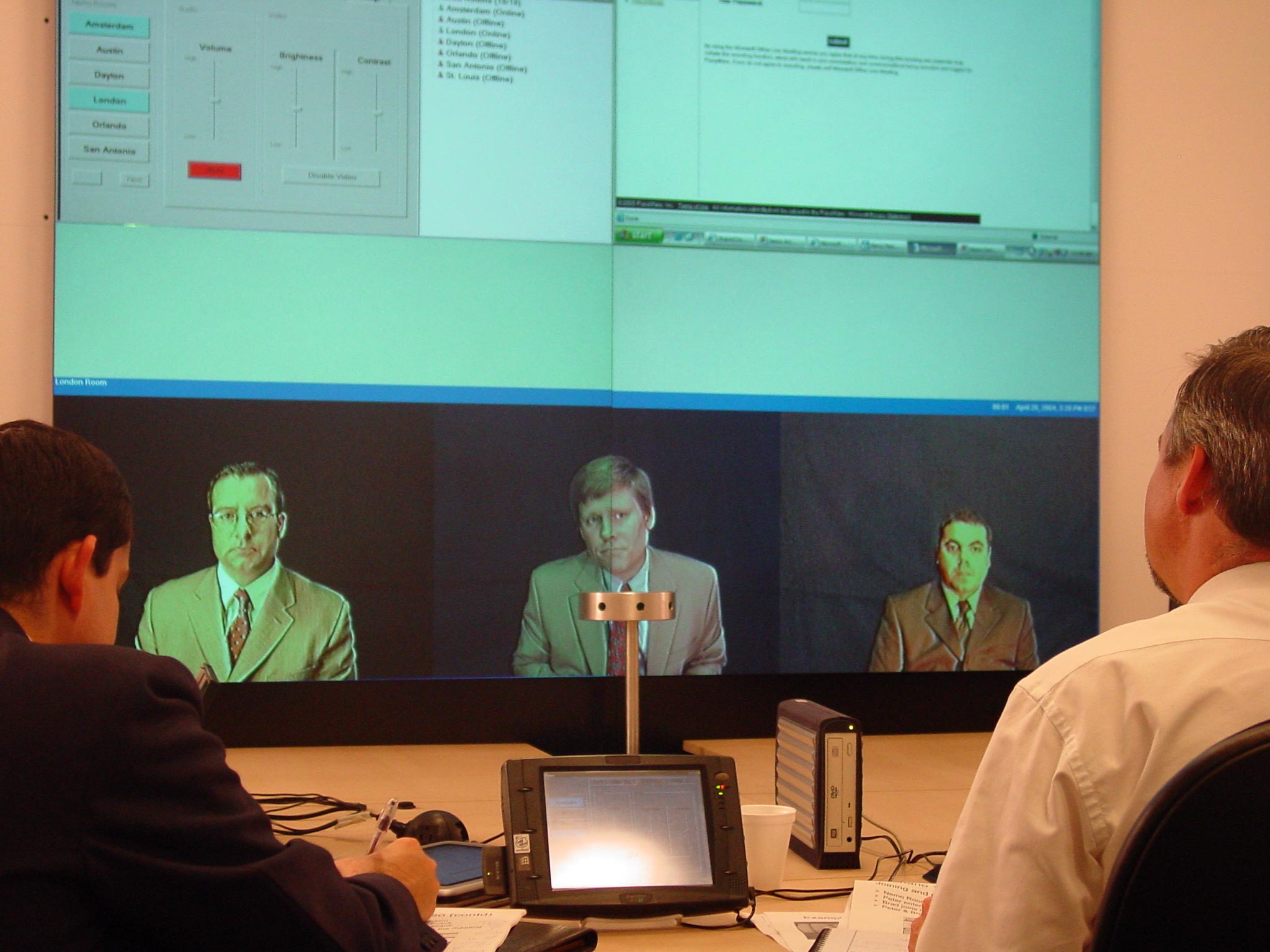
BAM Creative Brand Update
Over the past 20 years, BAM has grown and evolved to approach design from a holistic perspective, focusing on our client’s goals by helping them shape the future of their organizations. Our new name, BAM Creative, and our new branding reflect the evolution of our expanded skill sets and better represents our complete service offerings: Architecture, Branding+Digital, Interior Design, and Strategic Action.
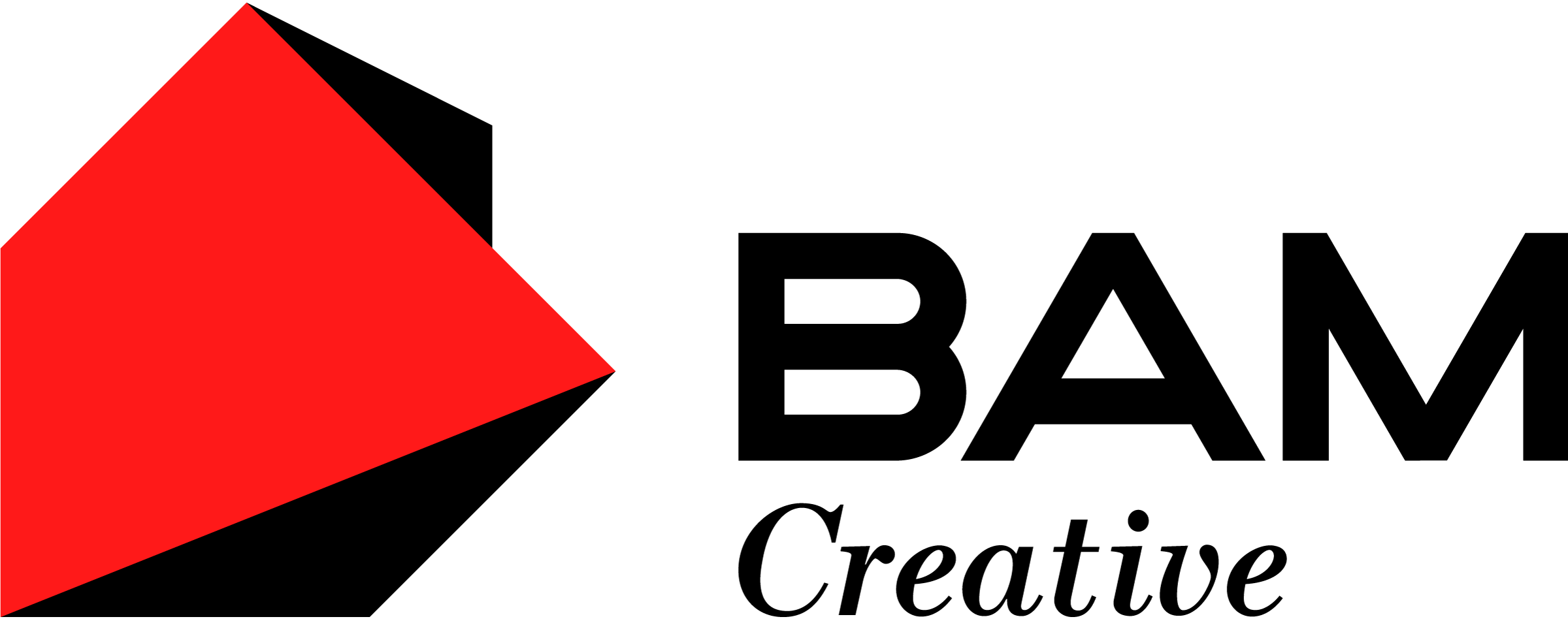
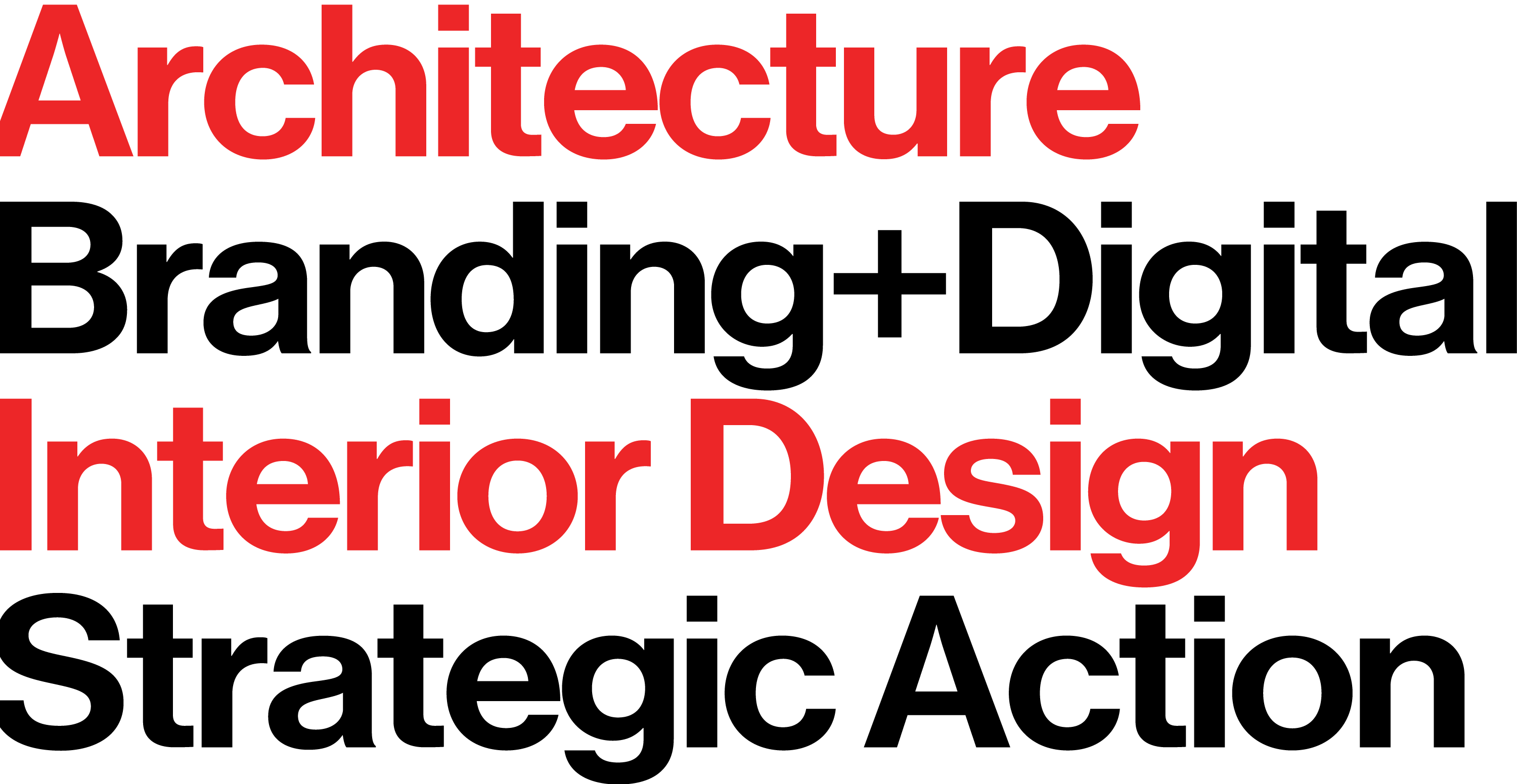
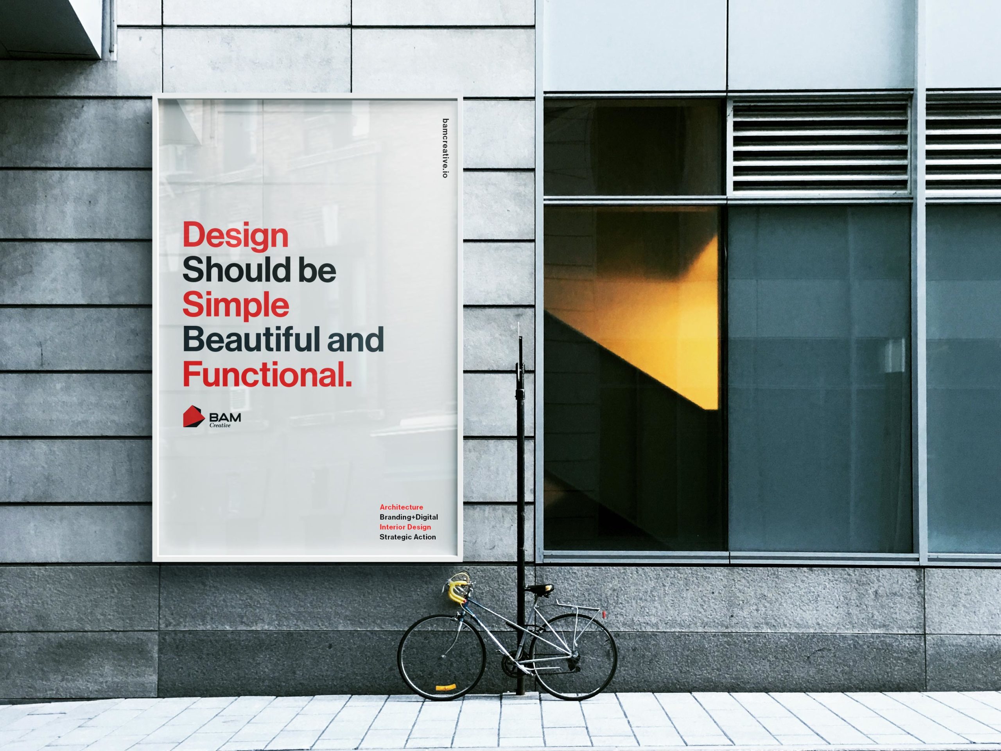
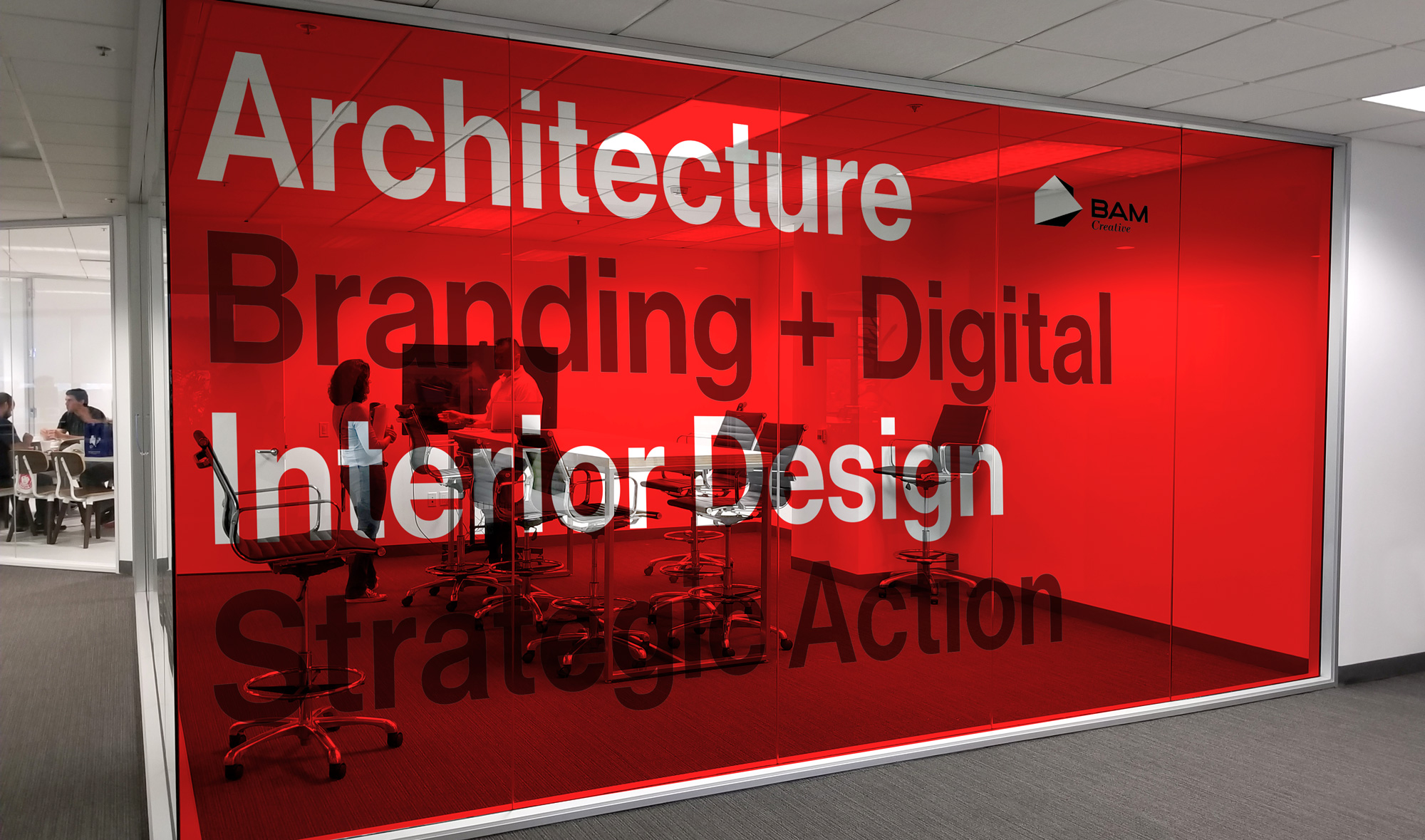
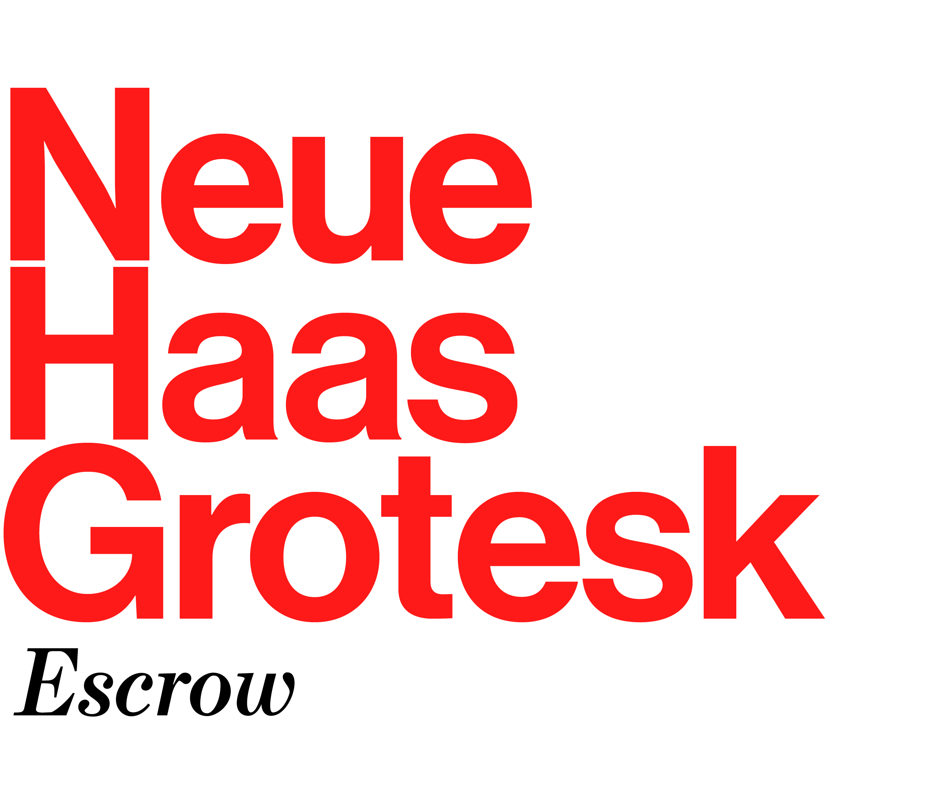
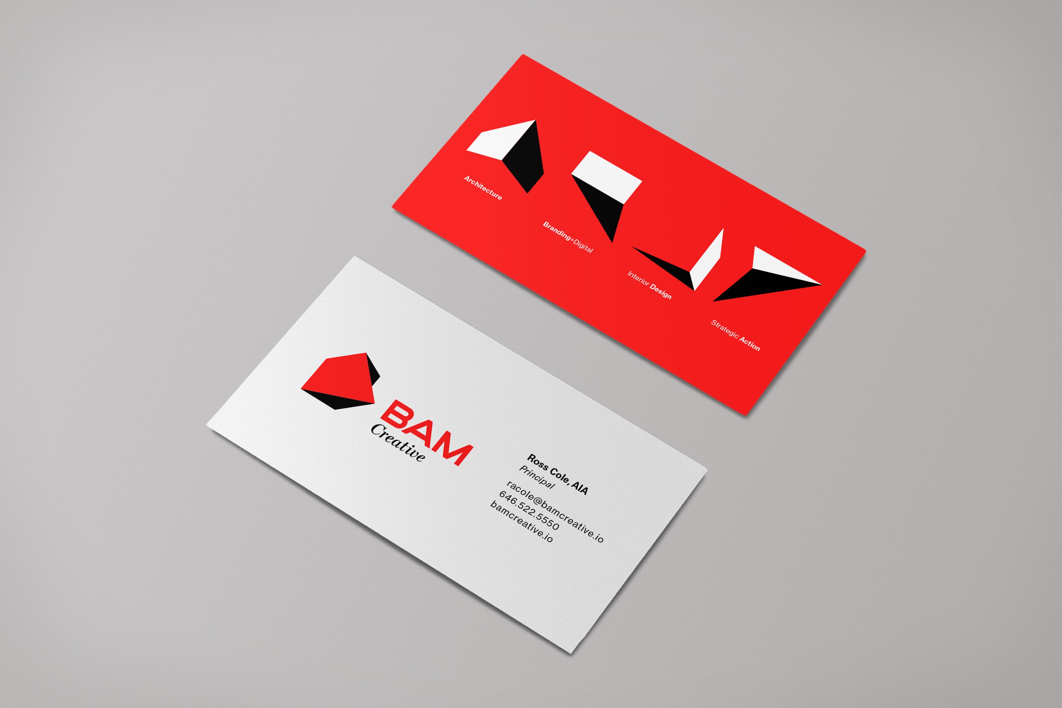
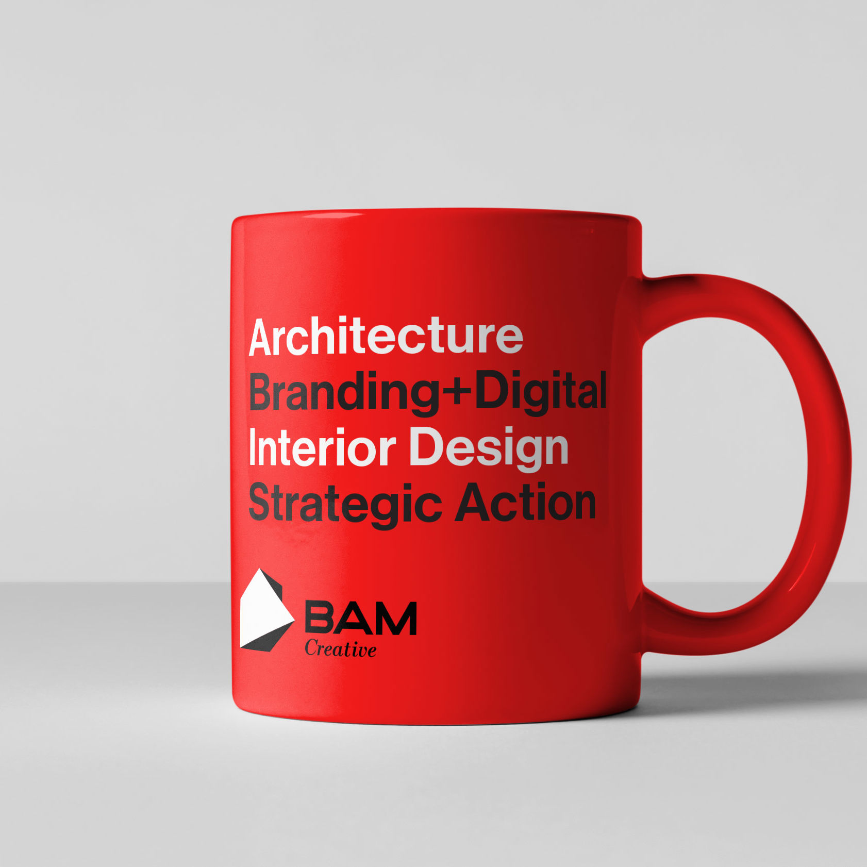
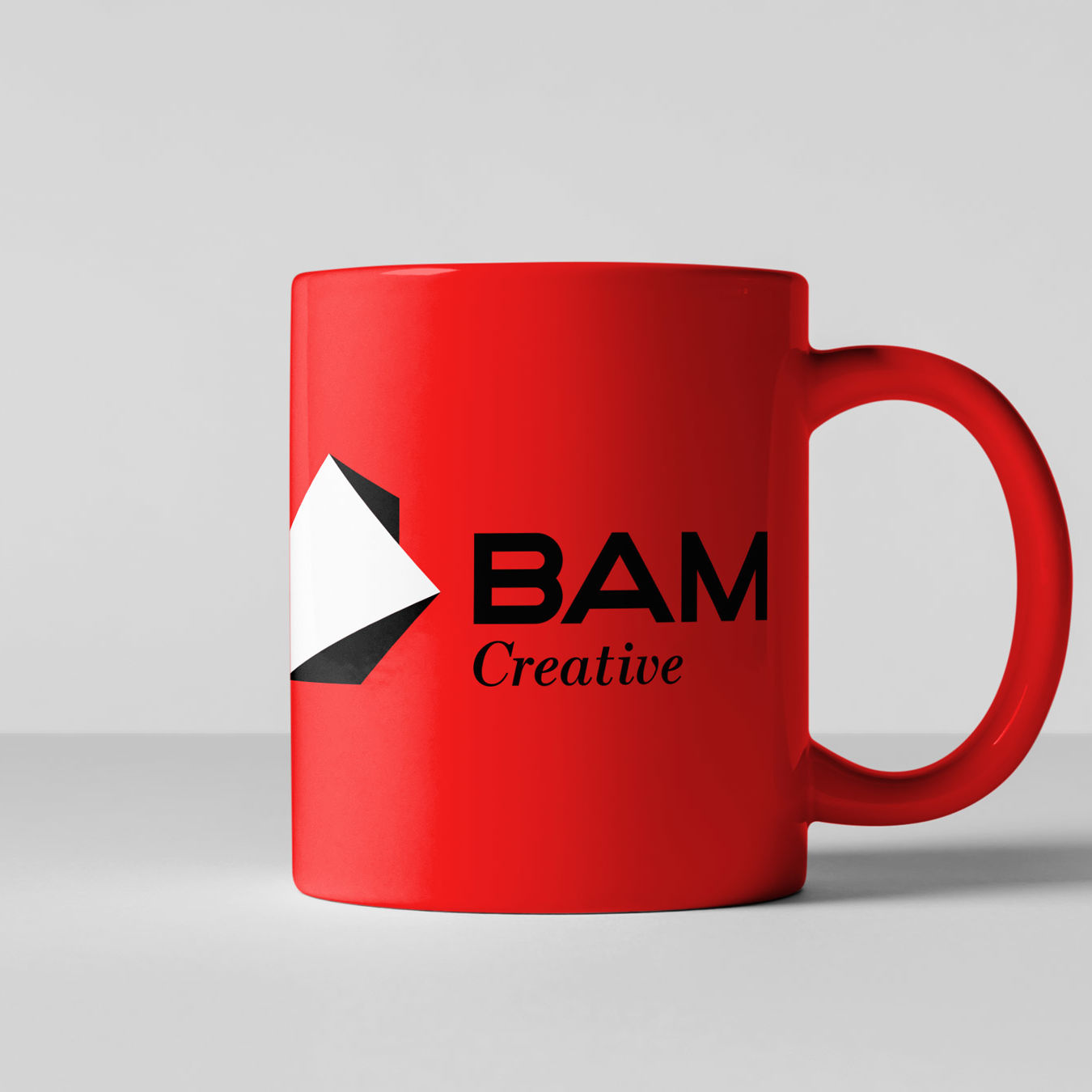
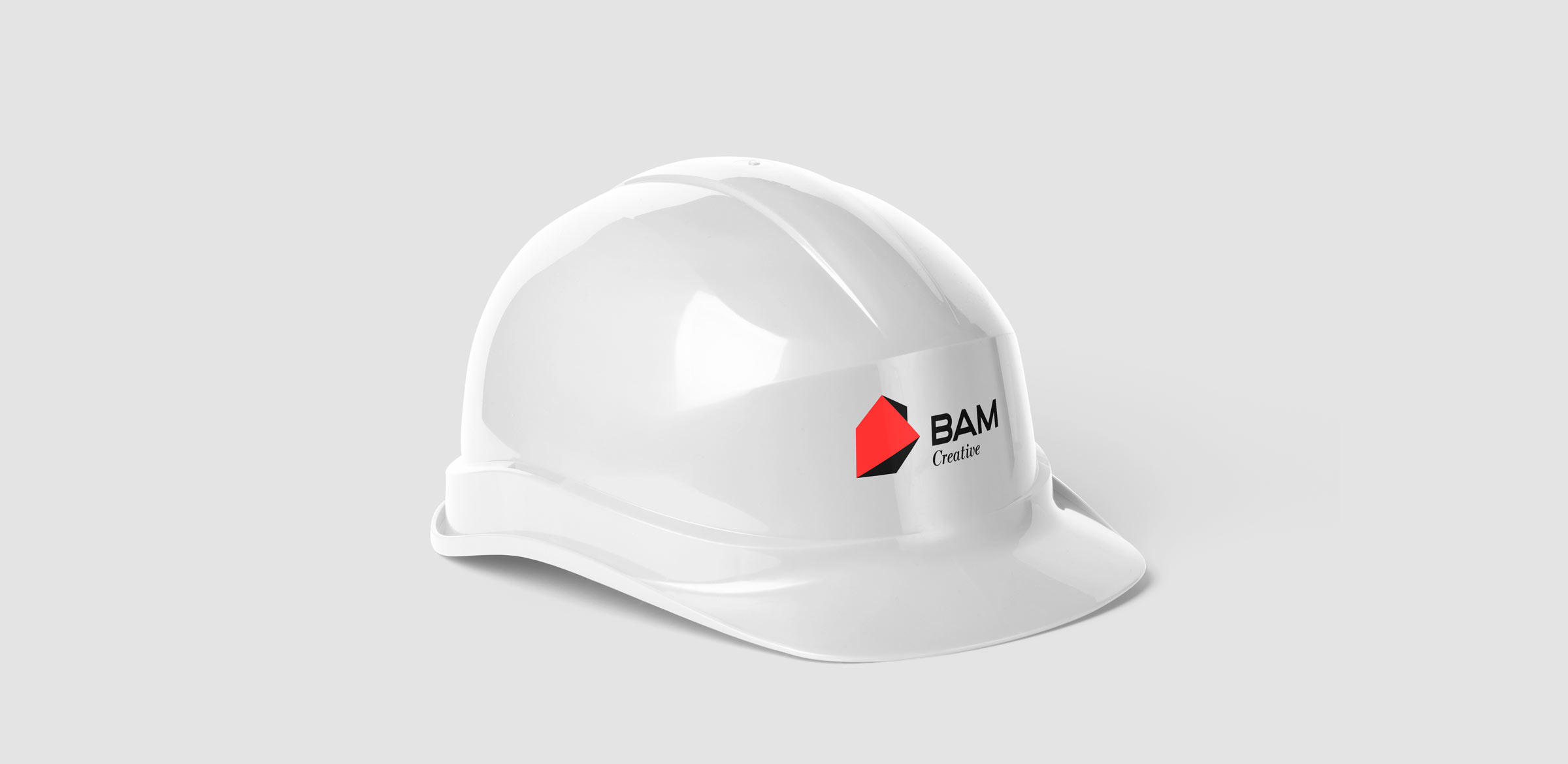
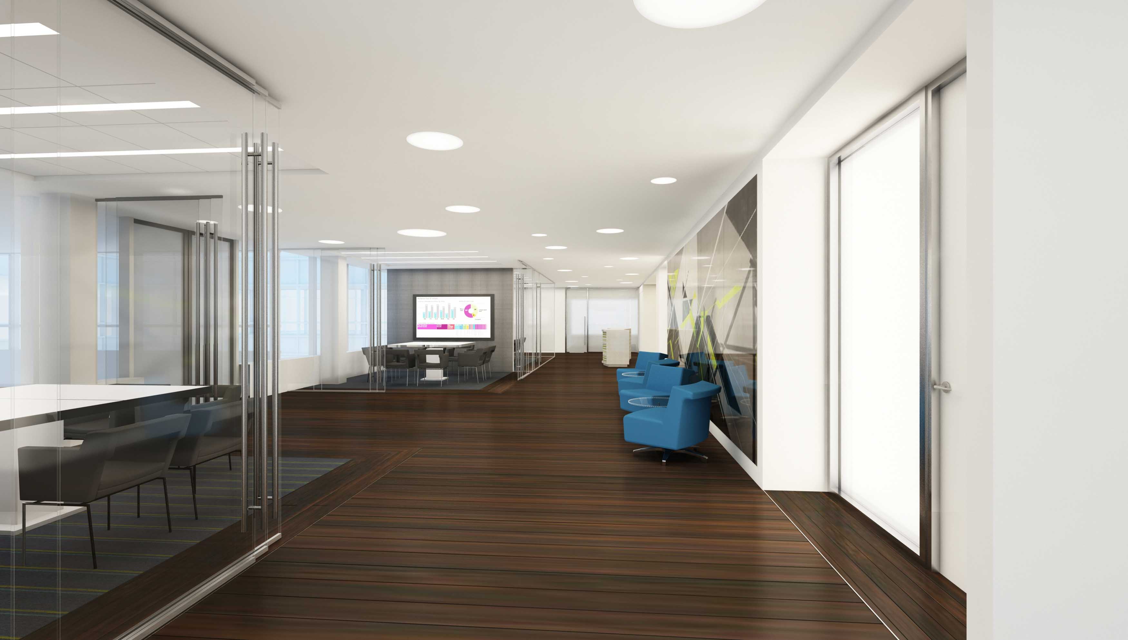
Acorda Therapeutics
Workplace Renovation
Ardsley, New York
BAM was hired by Acorda to transform a dated 1950s corporate building into to an open office environment for today’s employees. BAM’s design allows the Acorda staff to choose between numerous types of conference spaces for their meeting needs. Whether informal collaboration space, formal training, smaller groups or larger meetings, the new office design encourages effective communication among employees and provides a variety of flexible options, to tailor to Acorda’s fluctuating conferencing needs.
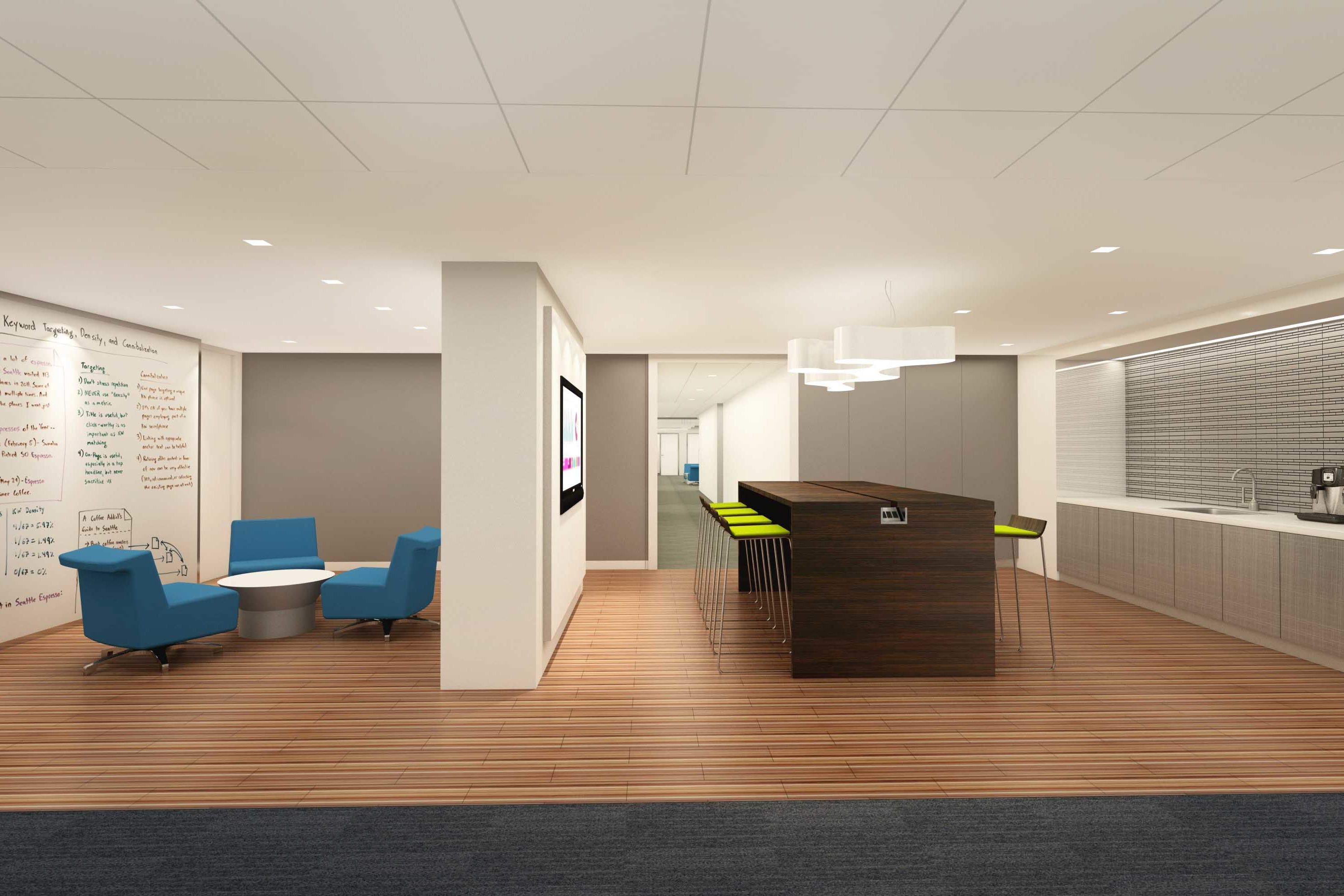
Weill Cornell Medicine
Southampton Medical Facility
Southampton, New York
BAM continues to collaborate with Weill Cornell Medicine on their expansion of primary care and reproductive medicine facilities throughout New York State. A unique aspect of this facility is how Weill Cornell balances operating hours for patients needs between two medical practices. The Center of Reproductive Medicine (CRM) has high peak of patients from 7AM-11AM, while Primary Care’s more active hours are closer to “regular” business hours of 9-5PM.
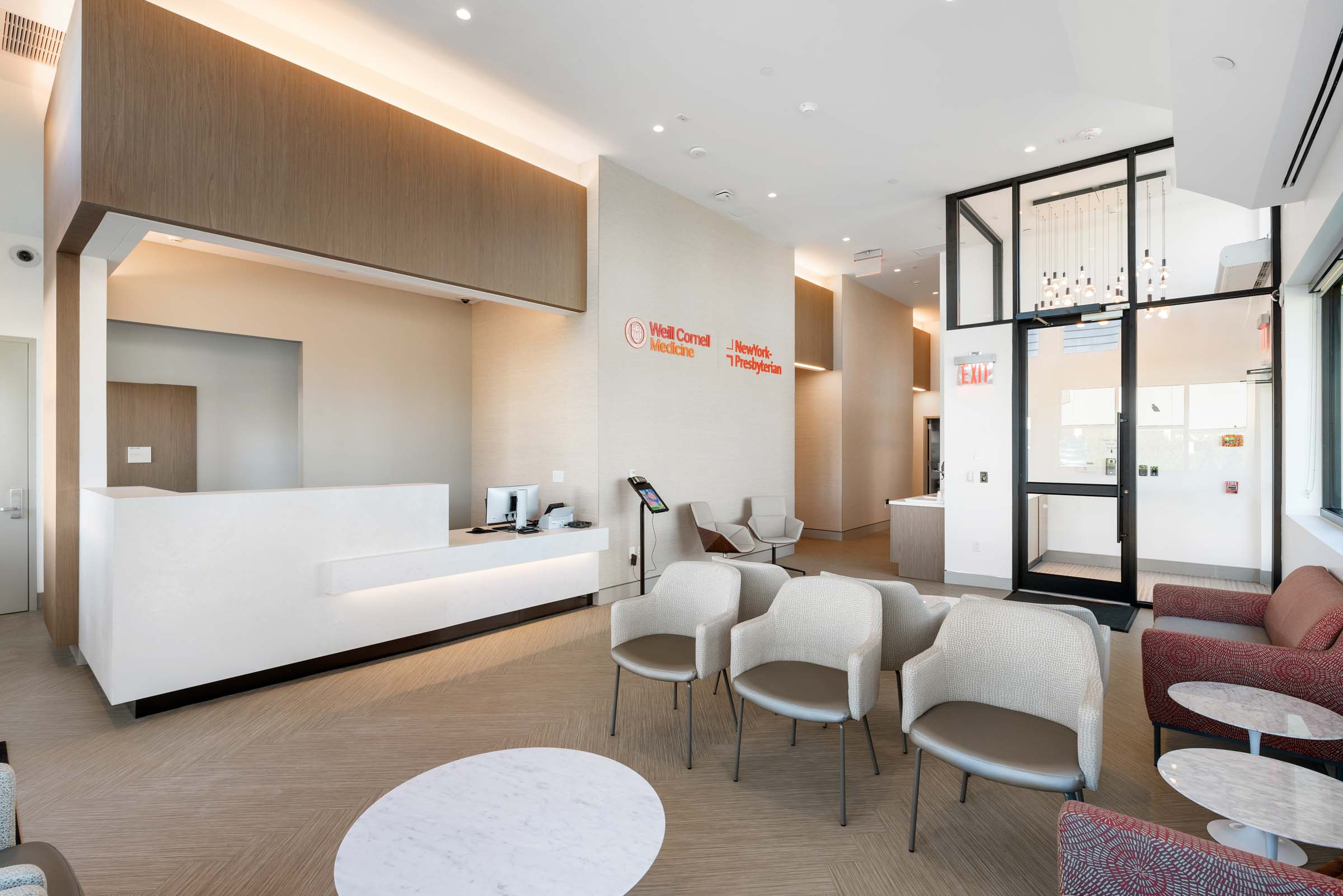
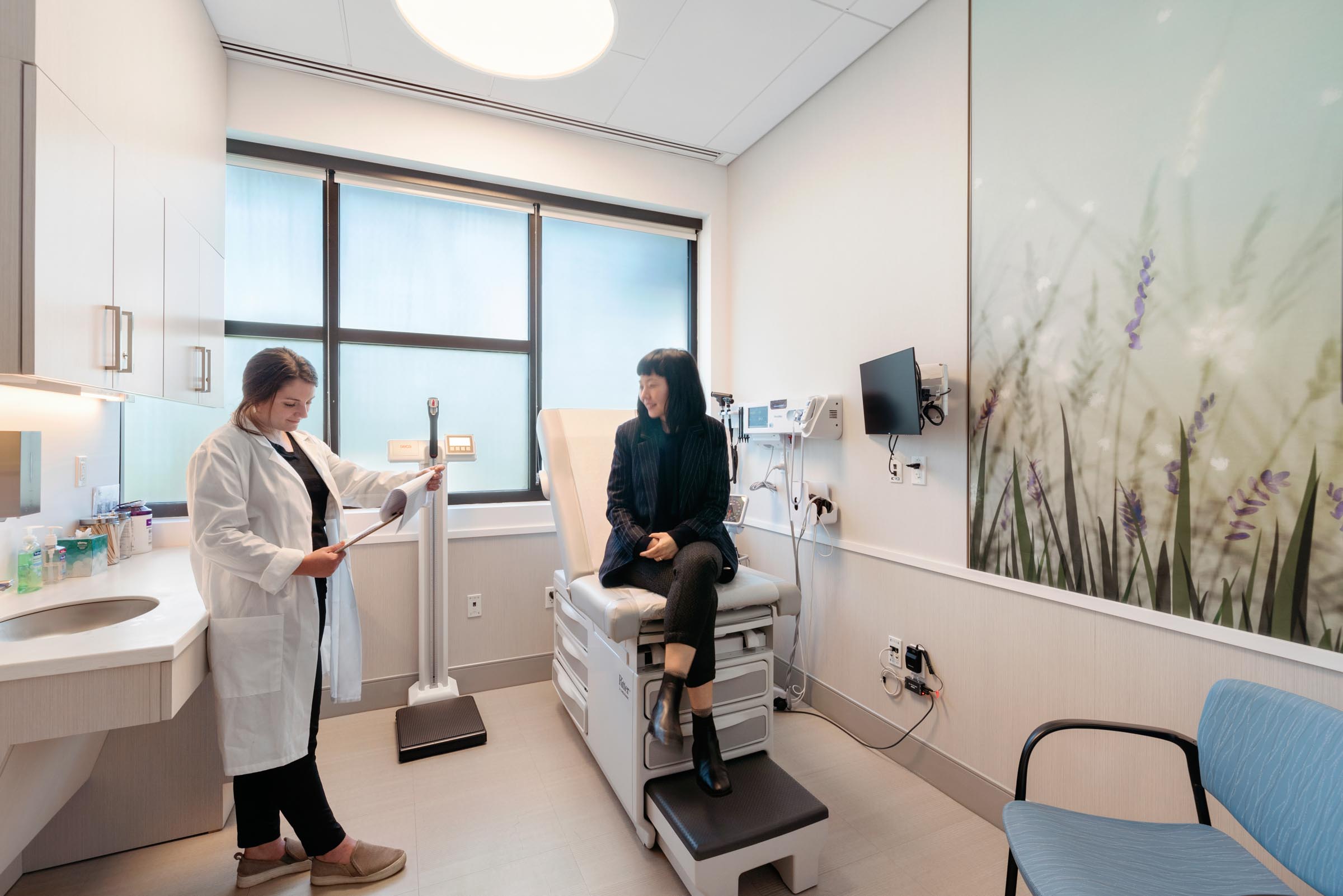
The design inspiration at the Southampton facility focuses on a tranquil, spa-like aesthetic. BAM designed a series of floral wall graphics installed throughout the medical office that inspire a sense of calm in patients and visitors alike.
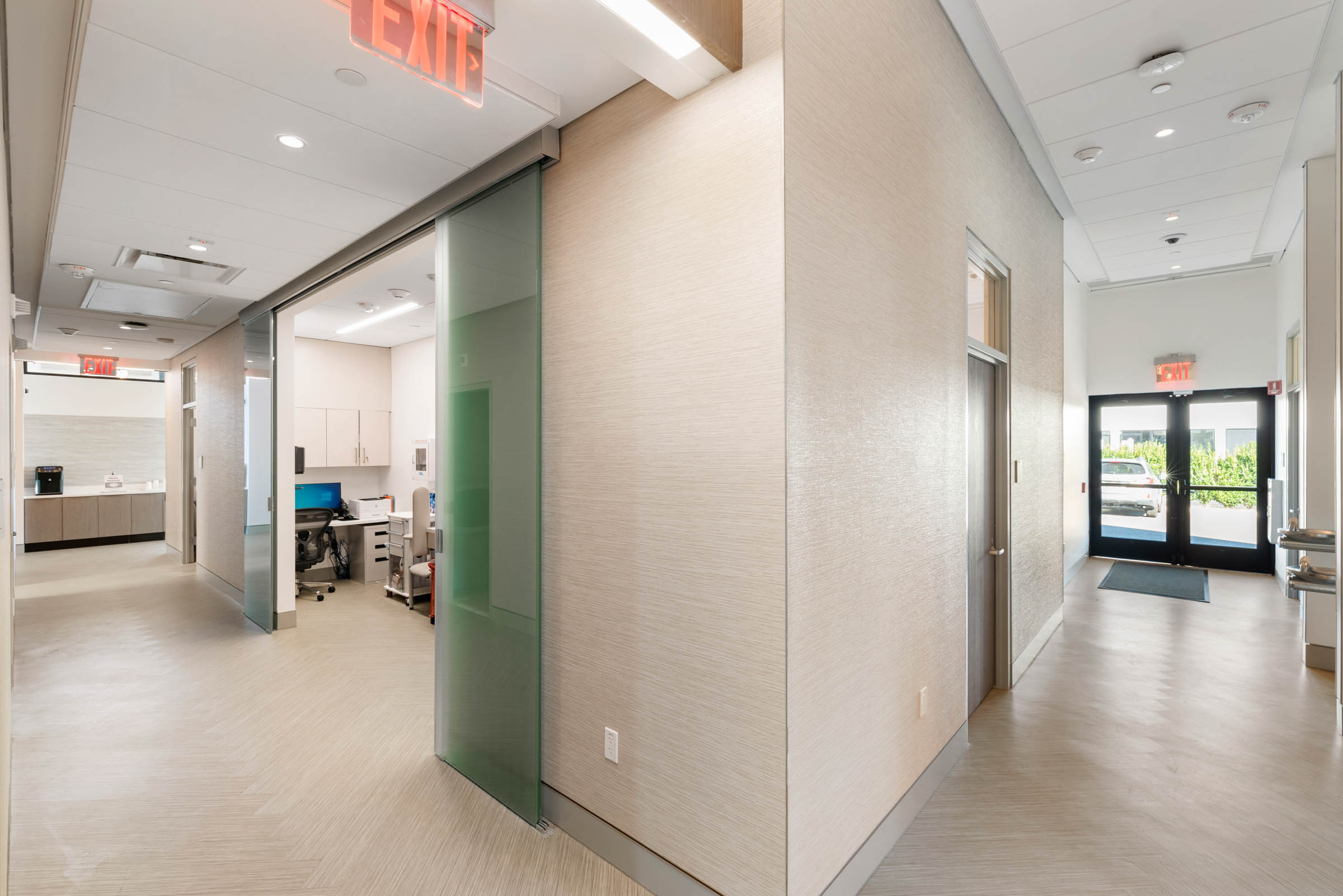
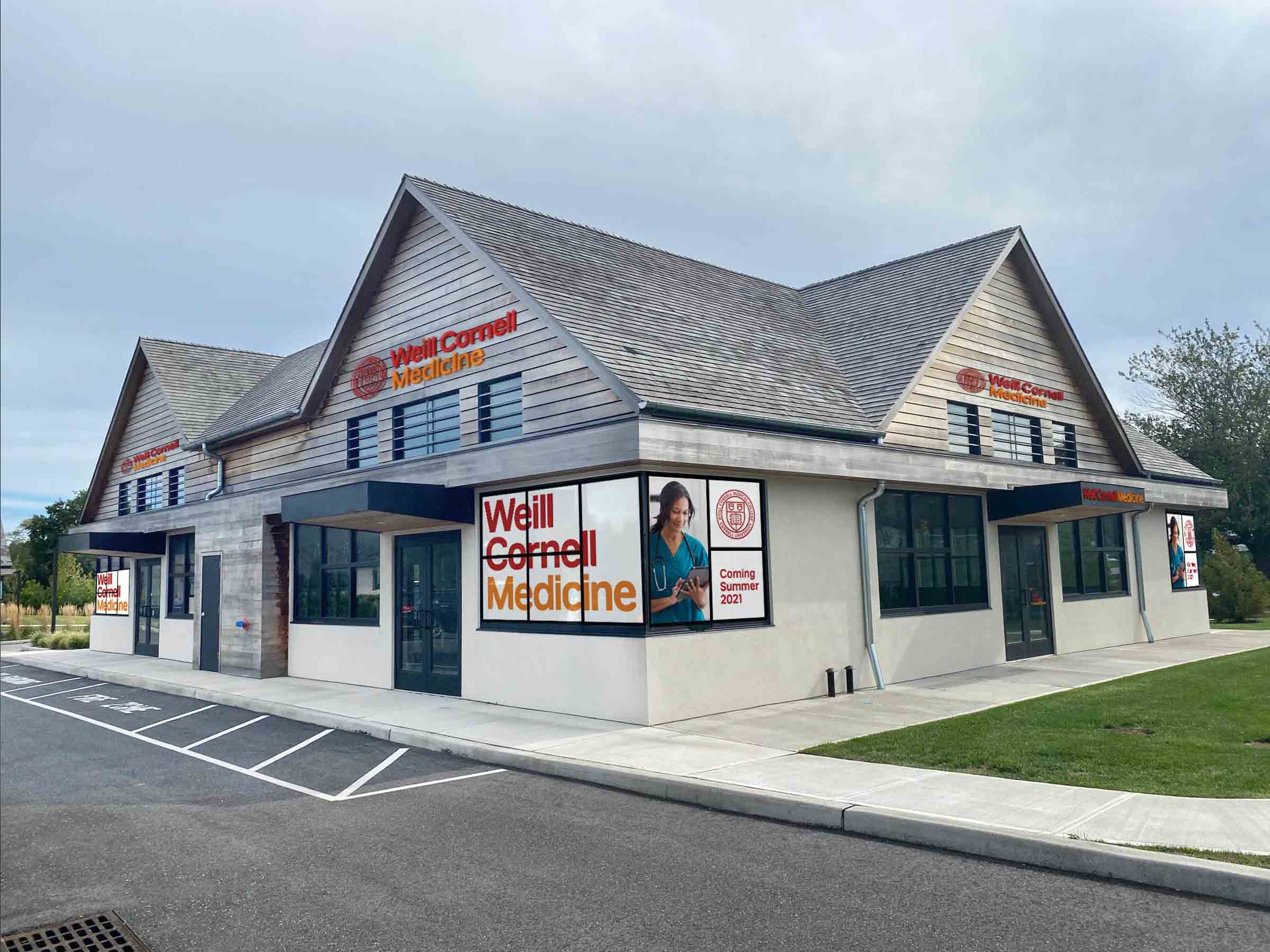
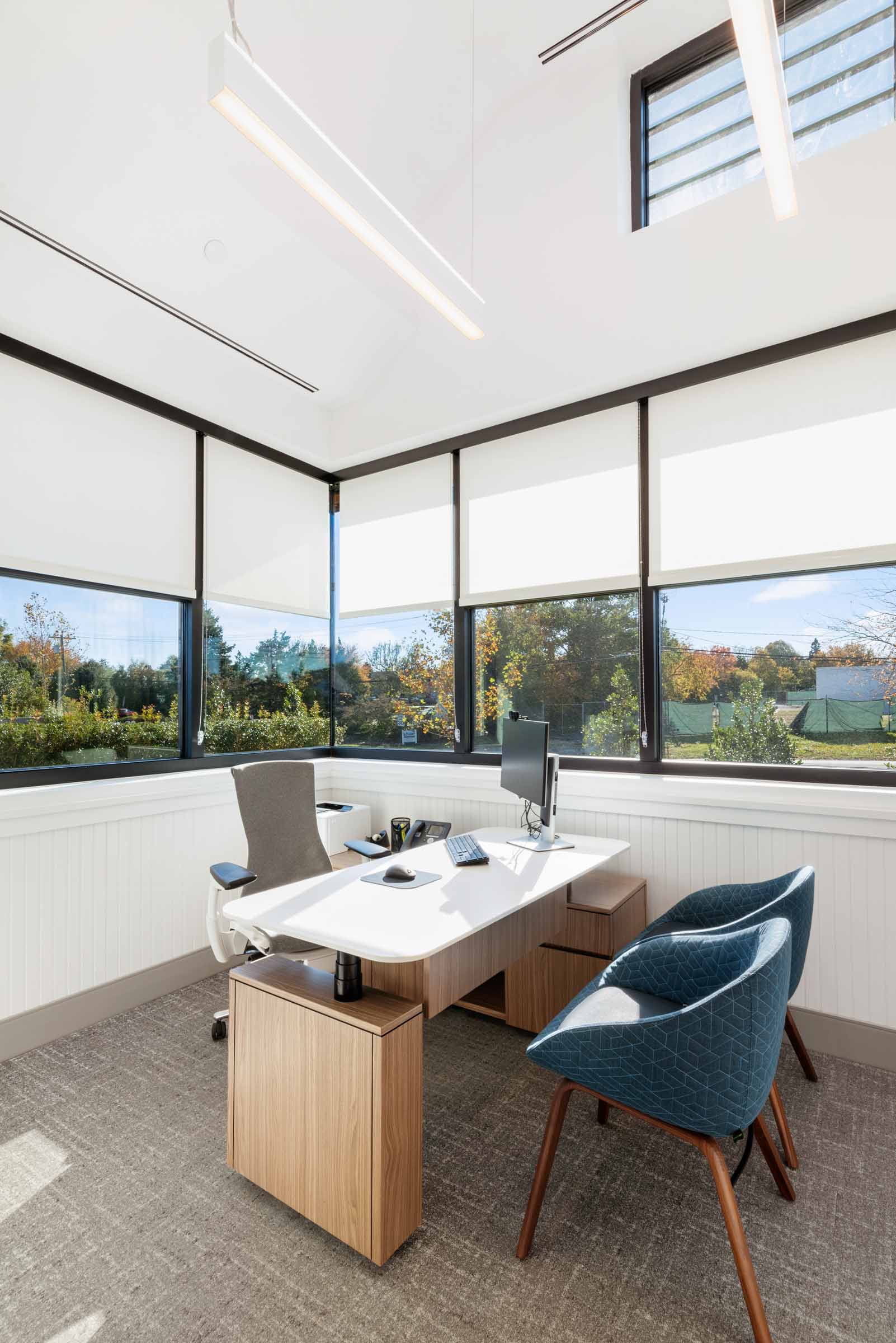
Acorda Therapeutics
Life Science Campus
Ardsley, New York
Acorda had outgrown the R&D lab and vivarium space it had cobbled together over it’s recent years of growth. The R&D aspects of the program needed to seamlessly integrate with Acorda’s emphasis on unified culture that thrives on interaction.
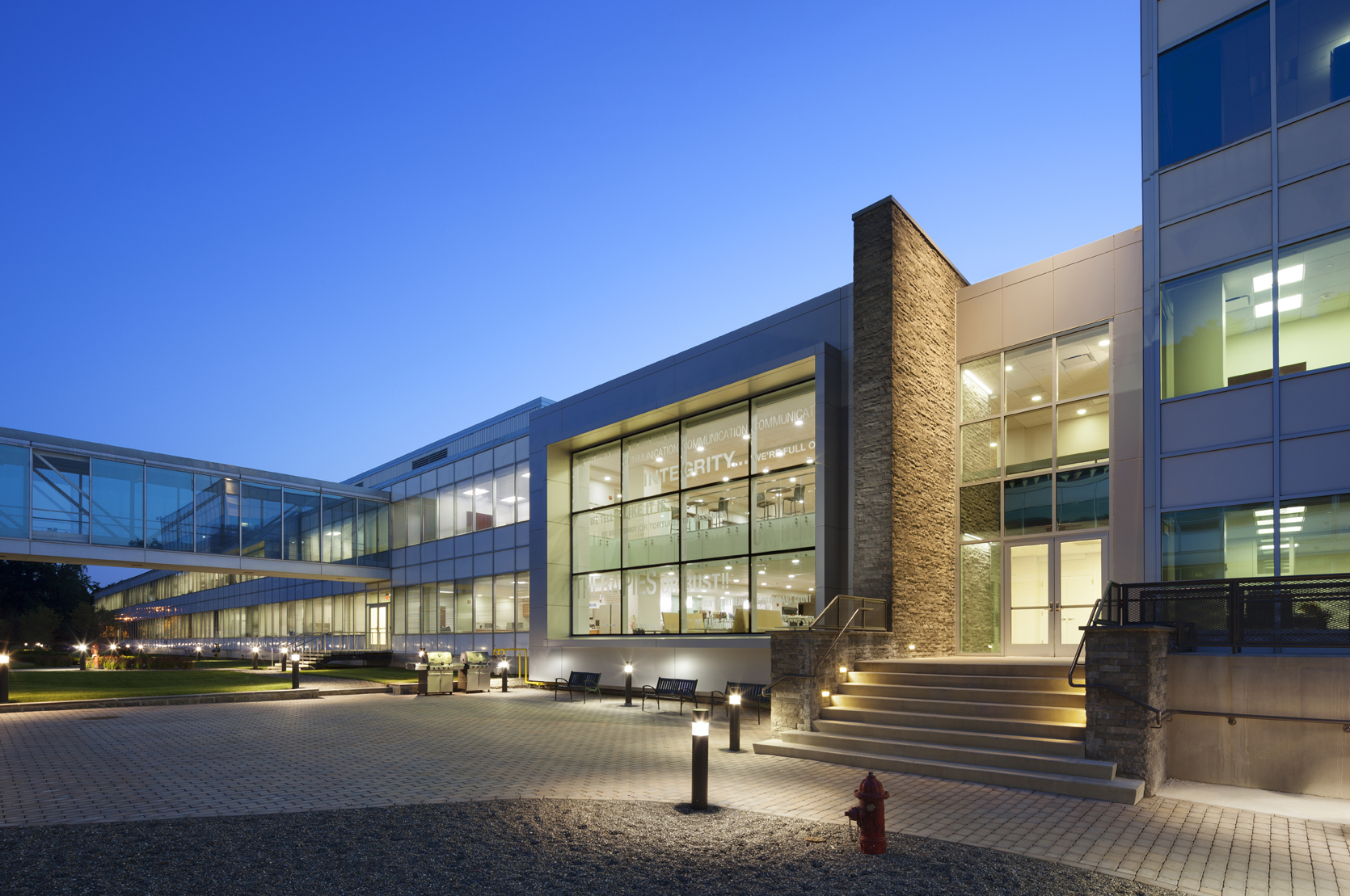
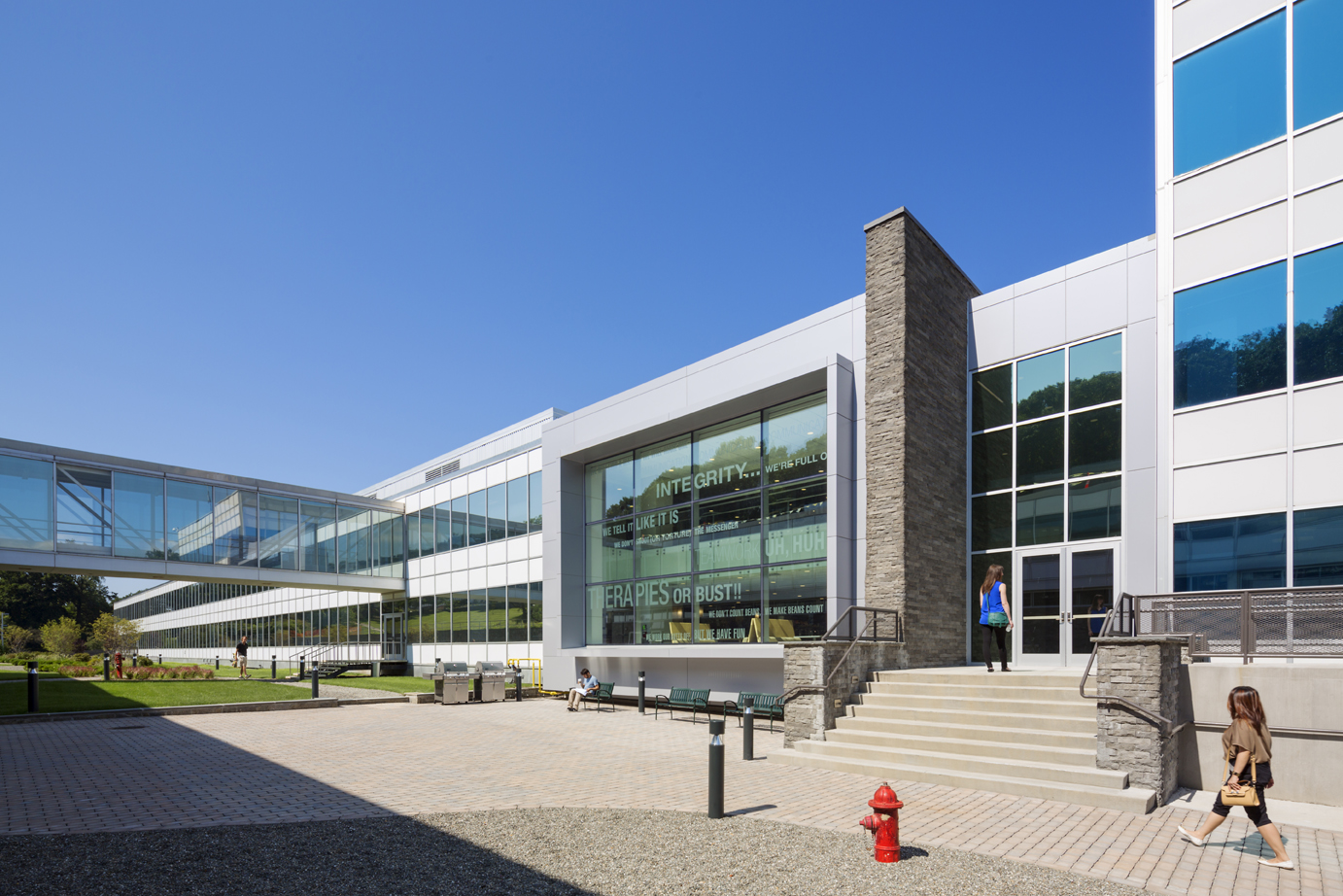
The challenge for the architects was to locate the R&D aspects of the project in a way where the site characteristics enhance, rather than detract, the mission of the researchers. The laboratories and vivarium were strategically placed on the lower floors of the building where the design and placement could leverage natural site characteristics to minimize reliance on the MEP systems to maintain continuity of the environment.
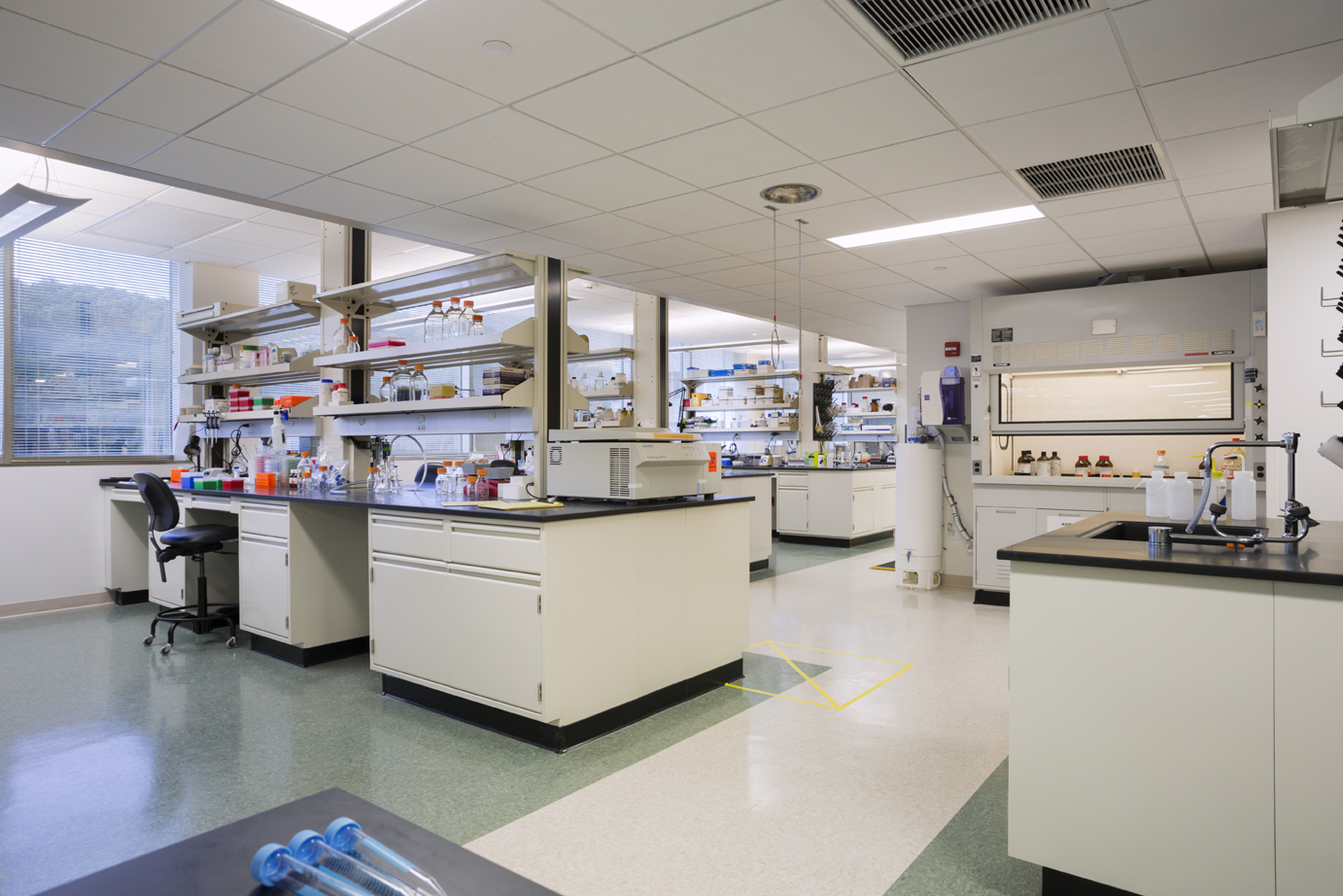
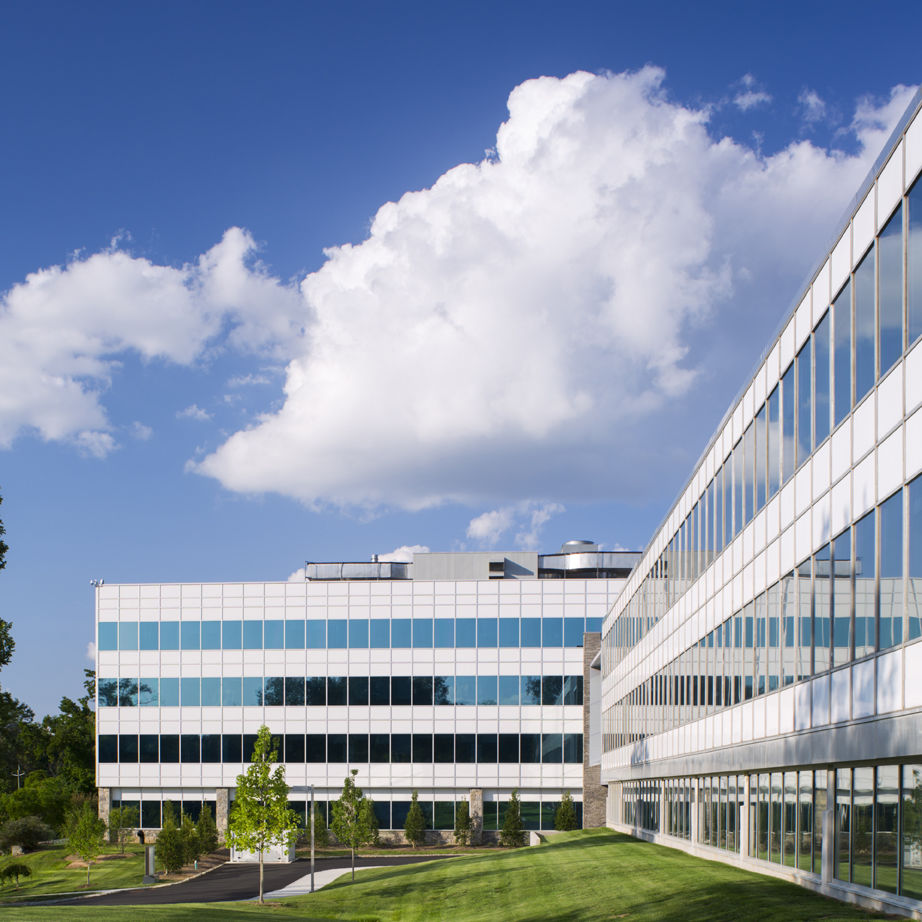
The architects re-envisioned these lower floors to go from being daylight deprived to having expansive views of the Saw Mill River valley below. In addition to increased researcher satisfaction levels, the environment has contributed to greater efficiencies, reduced contamination issues, and a fundamental improvement in overall company performance.
Photography © Albert Vecerka | Esto
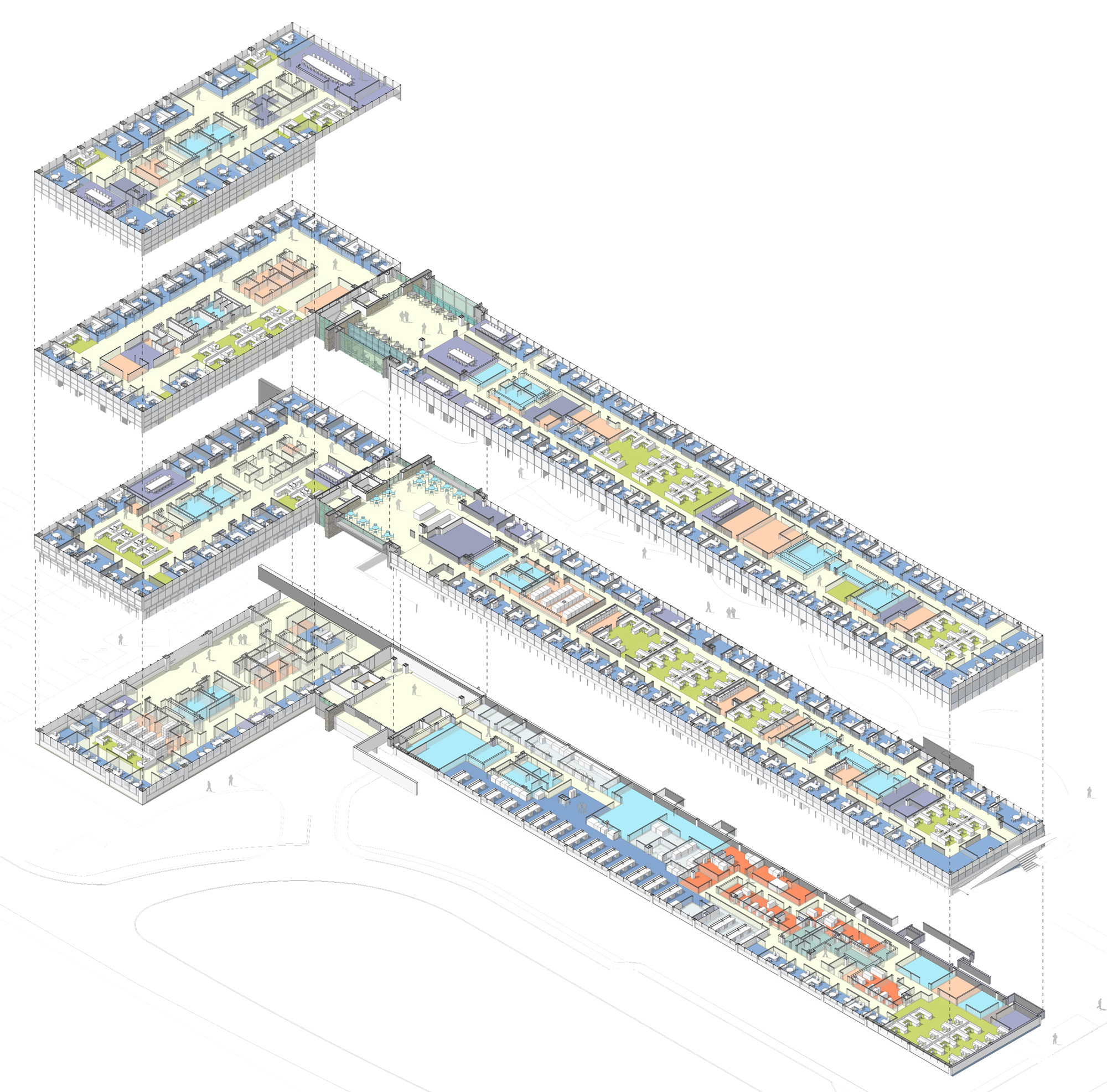
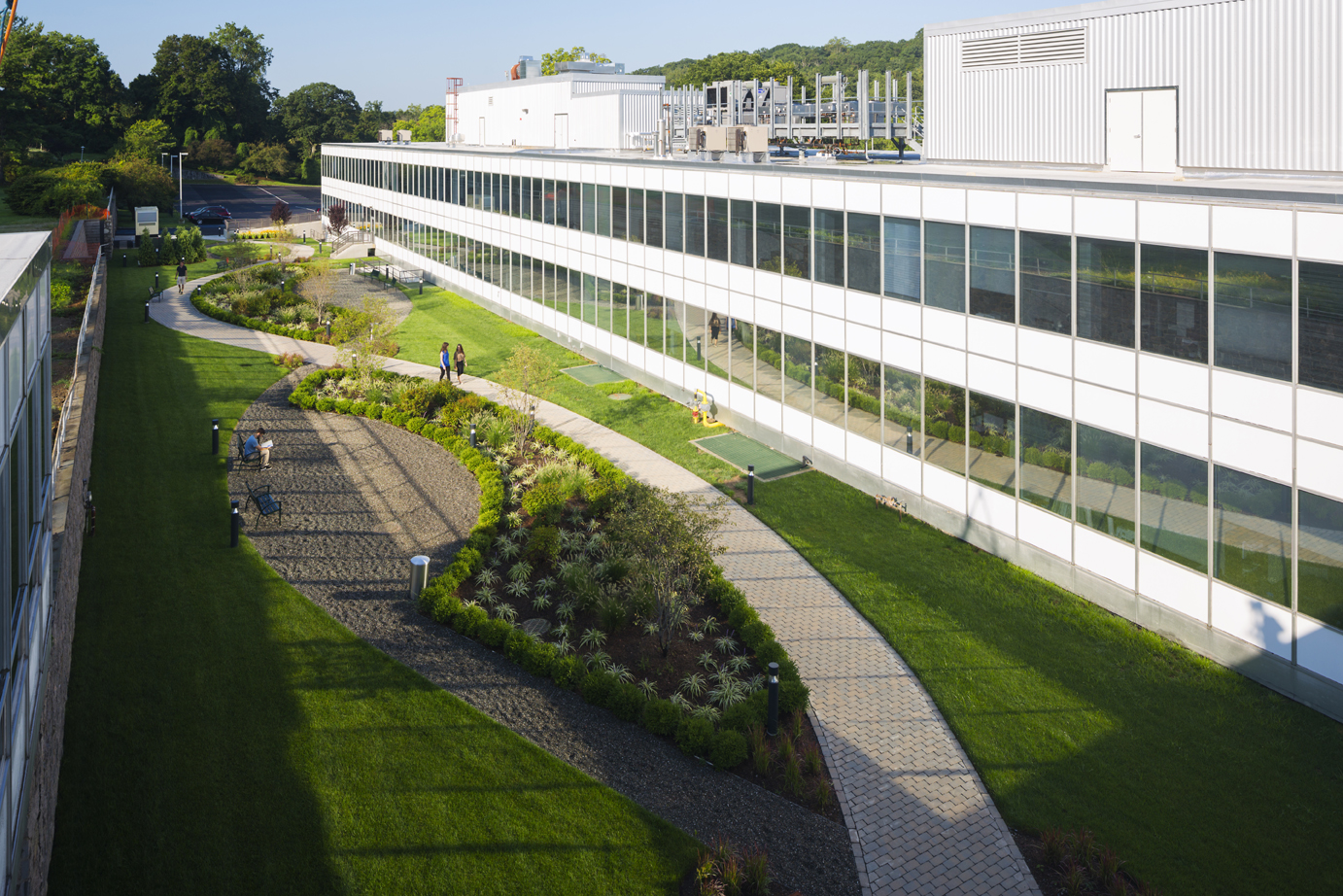
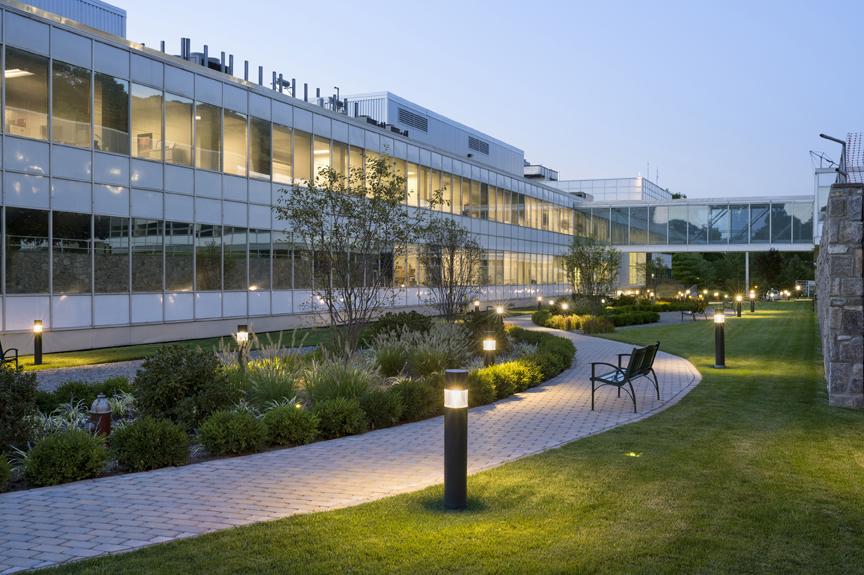
BioMed Realty Trust
Acquired by Blackstone
Zoning Analysis and Master Plan
Ardsley, New York
The MEP services in the existing central utility plant (CUP) were undersized to serve all four buildings on the 20-acre BioMed Realty Ardsley campus with sufficient electrical and mechanical capacity necessary for life science tenants in today’s market. BAM worked alongside the engineers on the following upgrades to the CUP:
- Install a new central chilled water plant, which allowed the removal of an existing temporary chiller.
- Replace the undersized existing electrical feeders.
- Install new lighting, both normal and emergency.
- Provide a new central electrical substation.
- Replace the existing, outdated fire alarm system.
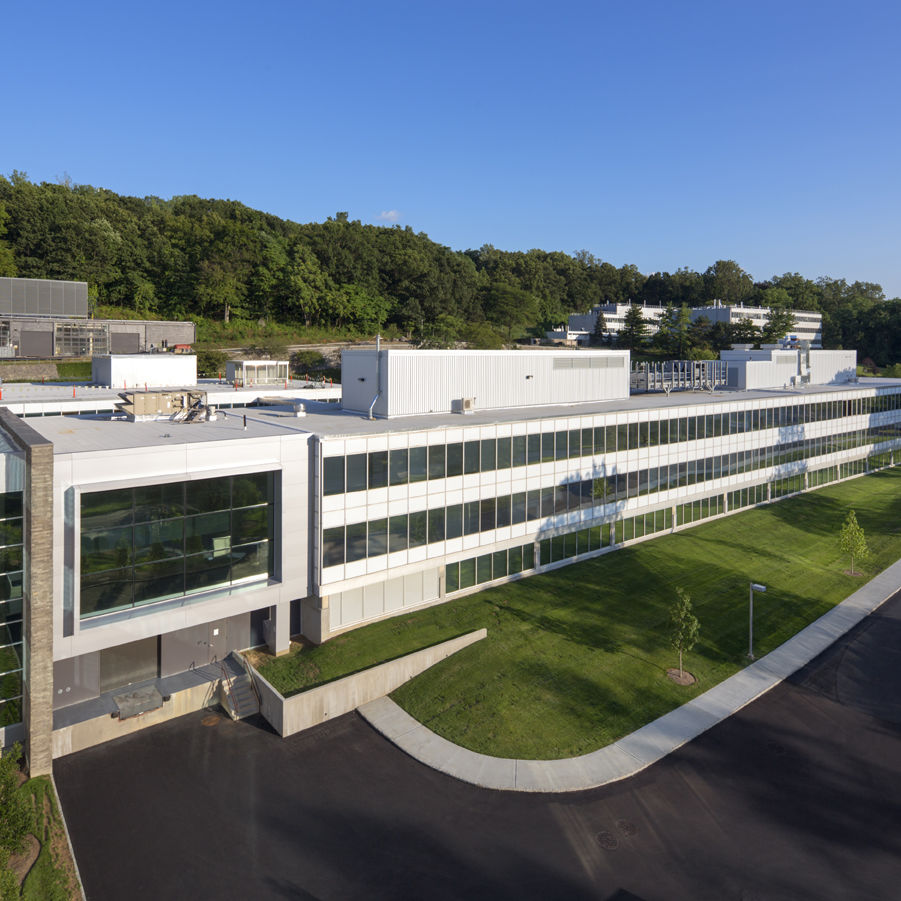
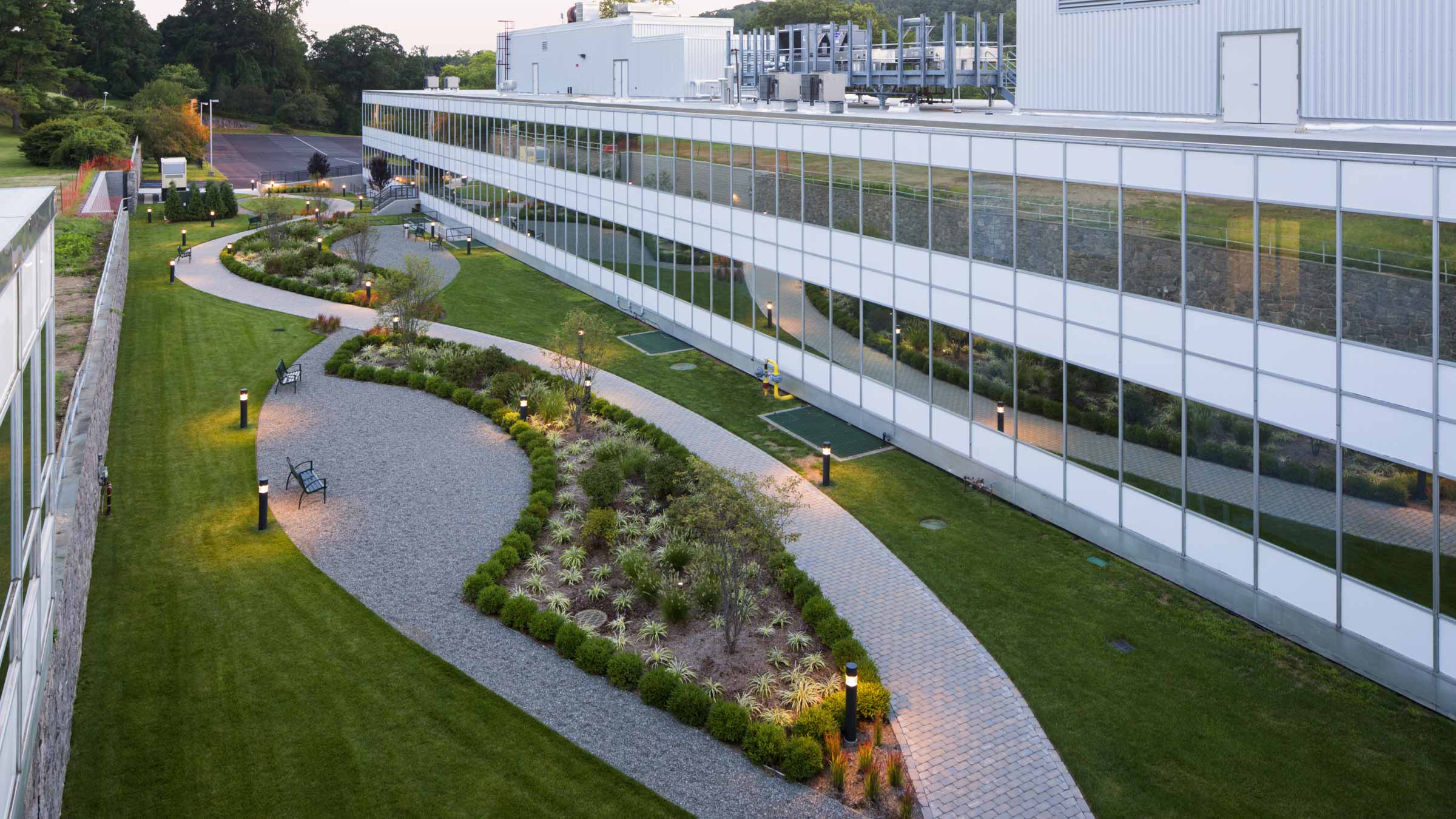
The improvements made in the central utility plant increased the overall efficiency and safety of the campus infrastructure and played a major role in helping to secure an anchor tenant on the campus. Blackstone Real Estate Parners acquired BioMed Realty Trust, continuing BioMed’s reputation as a high profile company in real estate.
Photography © Albert Vecerka | Esto
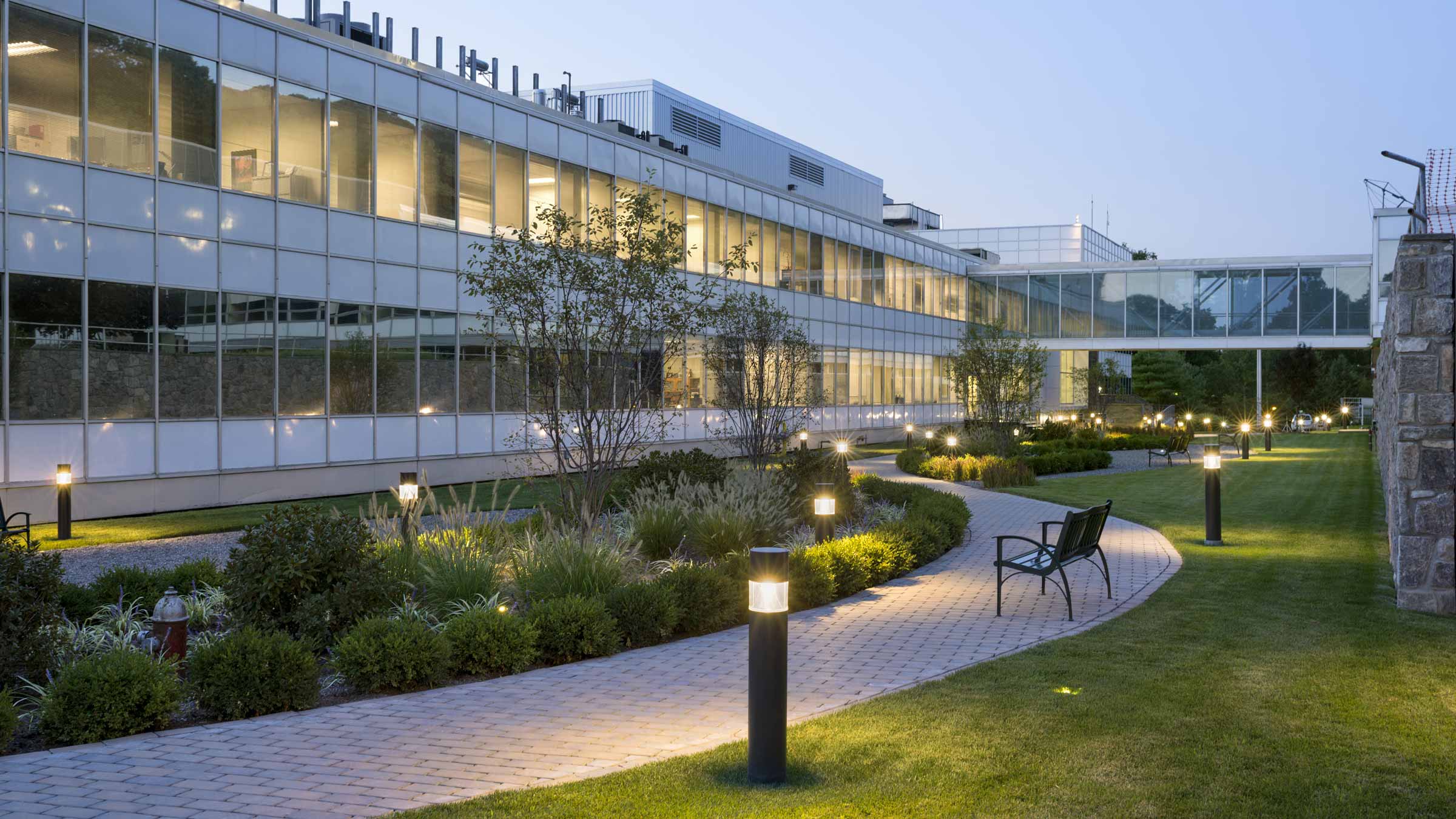
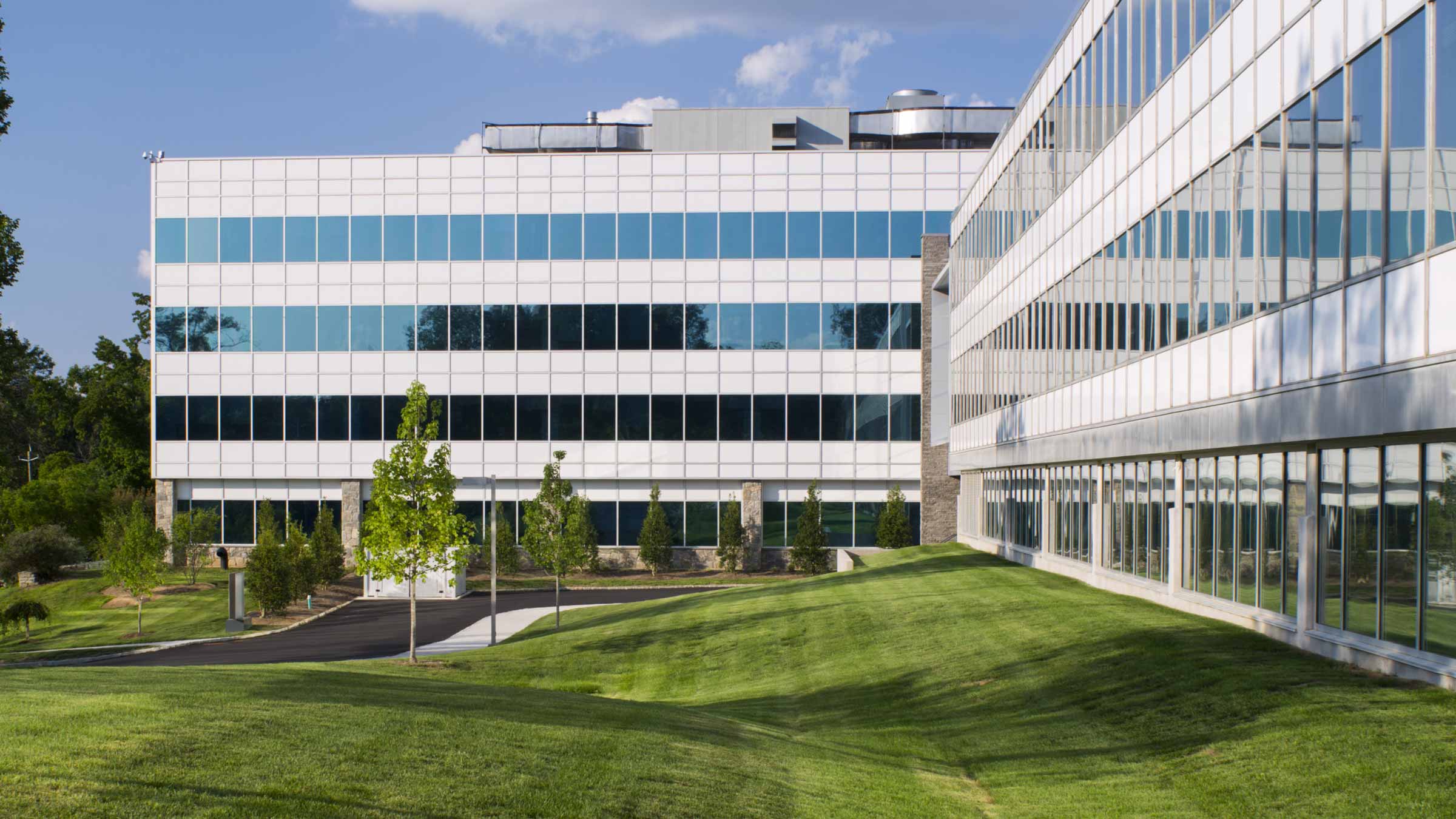
Biomed Realty Trust
Acquired By Blackstone
Building 767
Tarrytown, New York
BAM provided complete architectural and interior design services including site verification, programming, schematic design, design development, cost estimating, construction documents, bid process and construction administration. Additional services included artistic renderings, furniture management, FFE specification, wayfinding, structural assessment and LEED analysis. We hired and managed MEP/FP engineers and structural engineers. BAM met with end users and facility managers to detail programming needs.
BAM defined the system requirements and cost implications for meeting LEED certification. Client chose to pursue “sustainable” intentions, such as recycling demolition debris, using low VOC paints and re-using material where feasible. Building infrastructure was upgraded and original cost estimates were tracked as construction progressed. The result was a modern facility created with welcoming signage, improved circulation and efficient work and meeting spaces. Public spaces upgraded including common interior hallways, reception, meeting and cafe areas, and we created a new building canopy and upgraded lobby.
Photography © Albert Vecerka | Esto
Biomed Realty Trust
The Landmark At Eastview
Tarrytown, New York
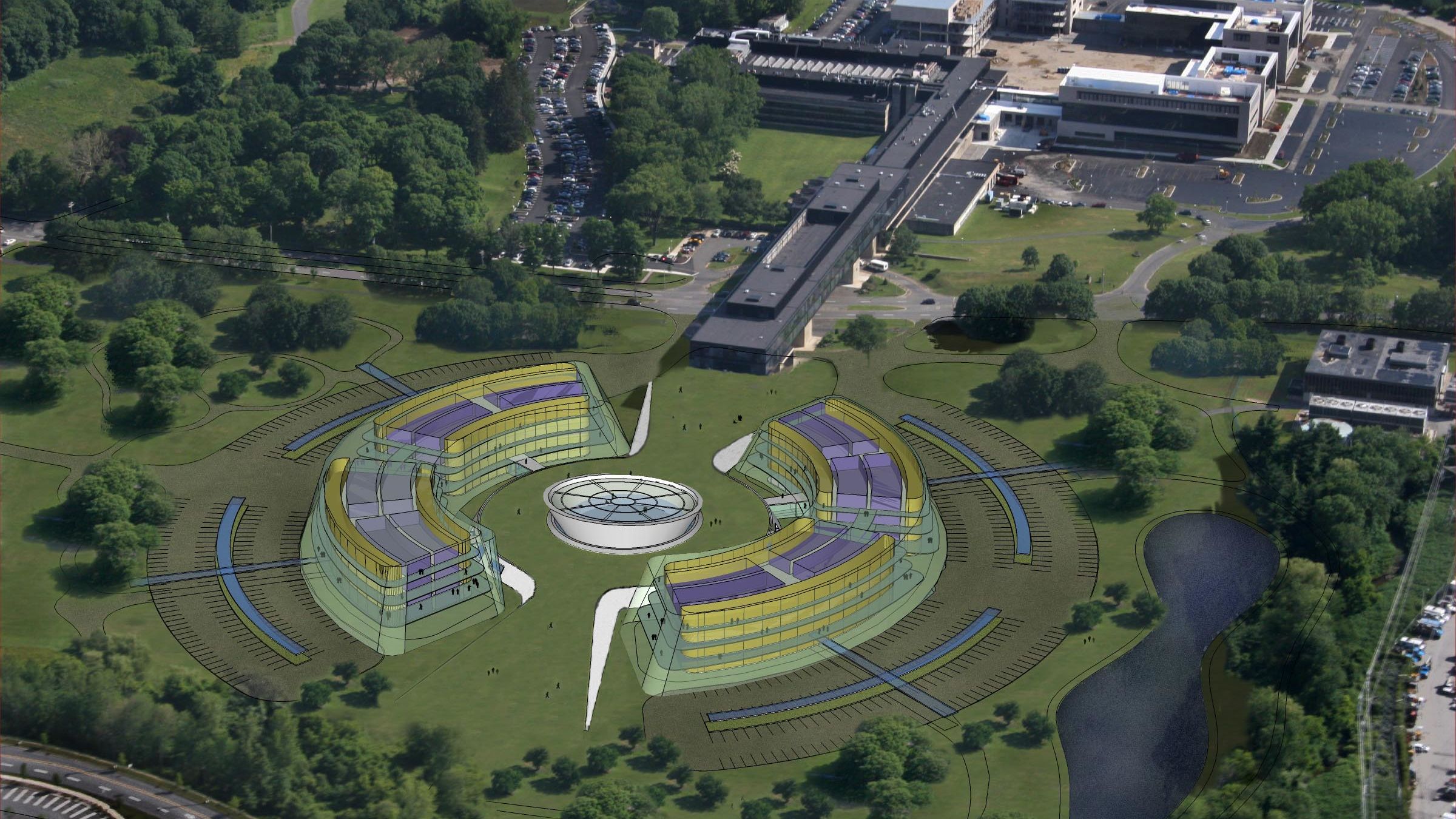
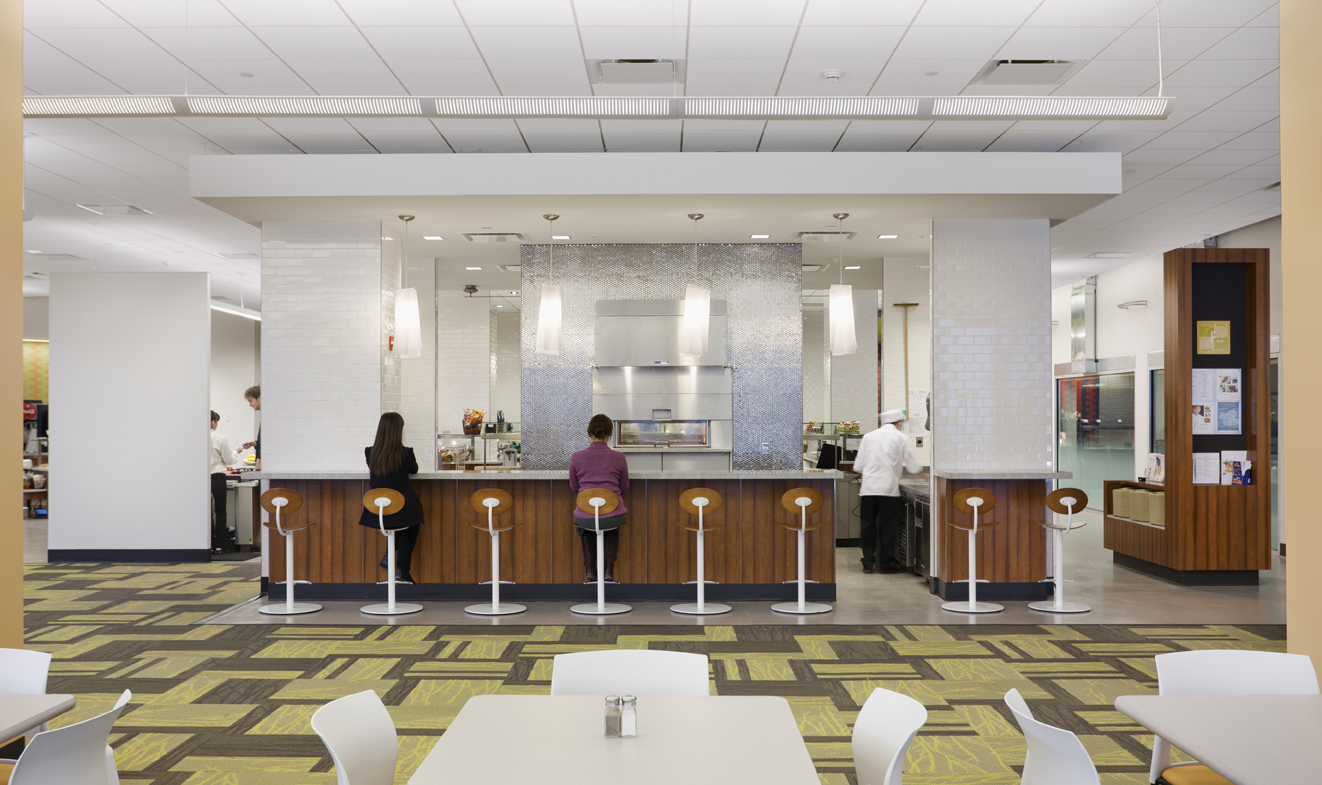
The goal of this project was to reposition a major bio-technology campus to be the leading facility in the New York region. BAM developed master plan scenarios ranging from modest to extensive, comparing and contrasting the feasibility of each to come up with the most effective plan to implement.
Photography © Albert Vecerka | Esto
