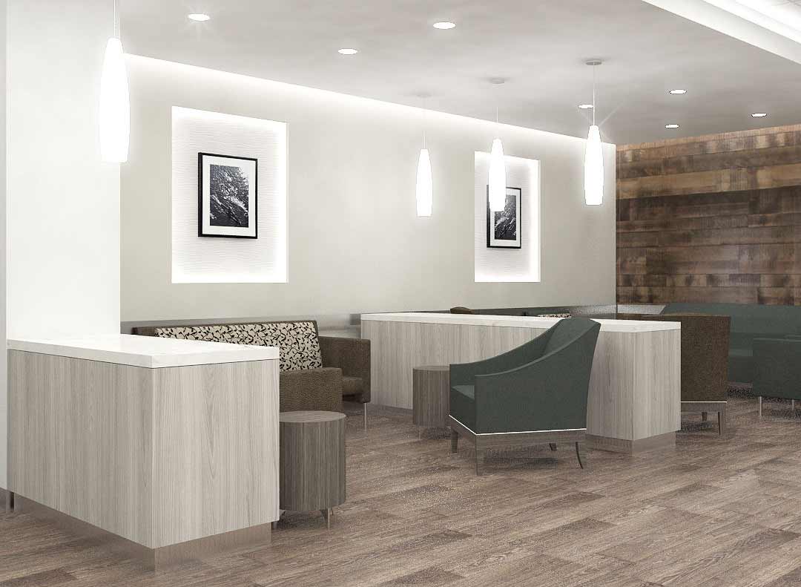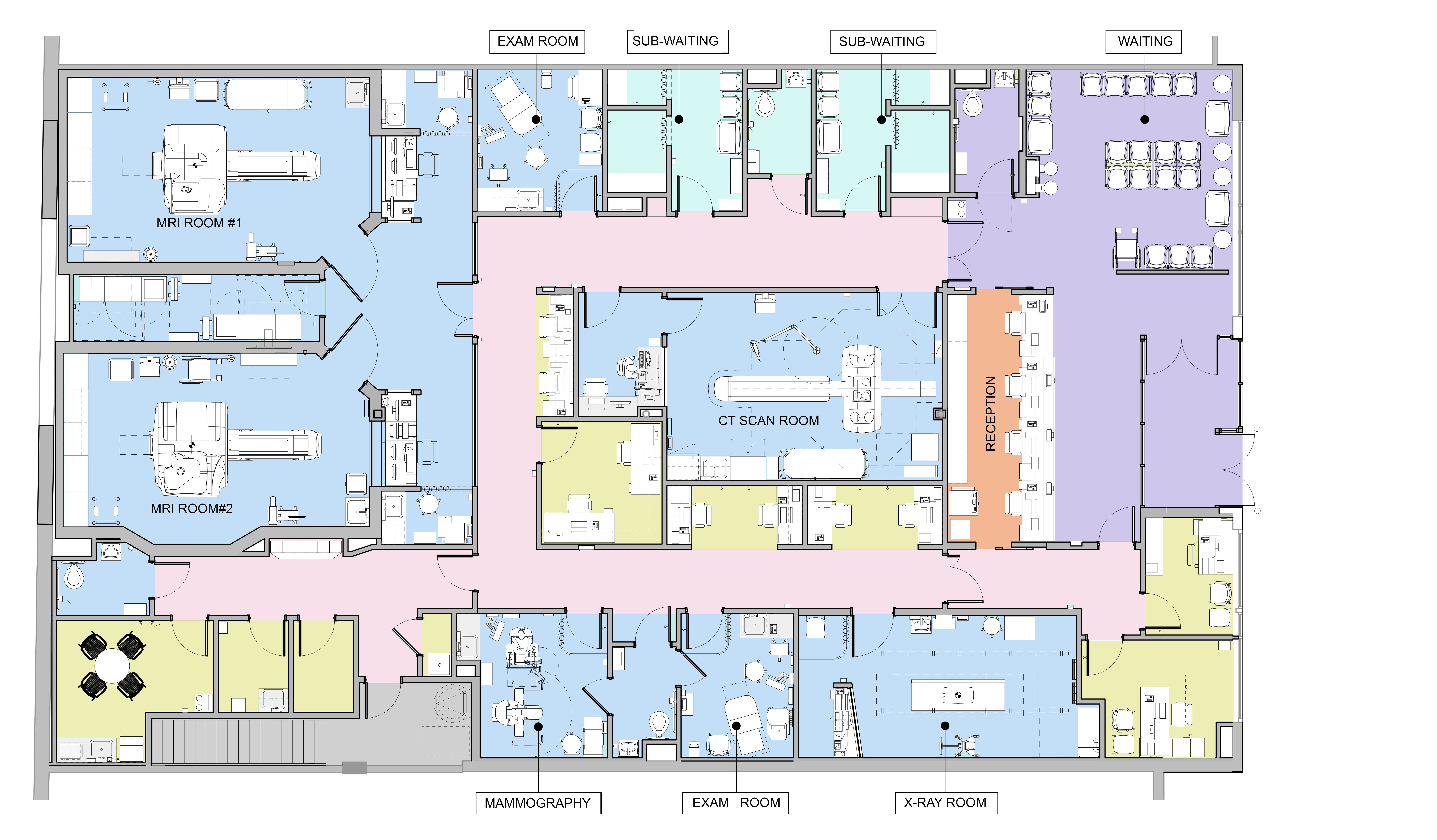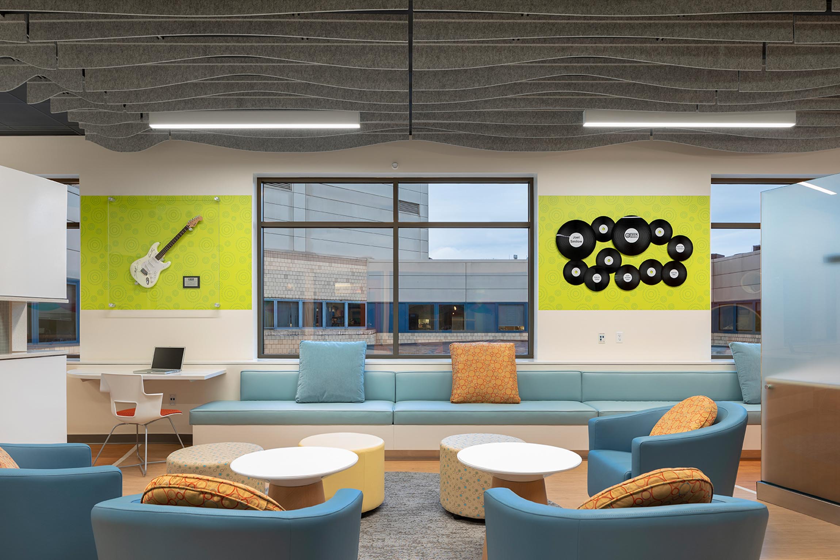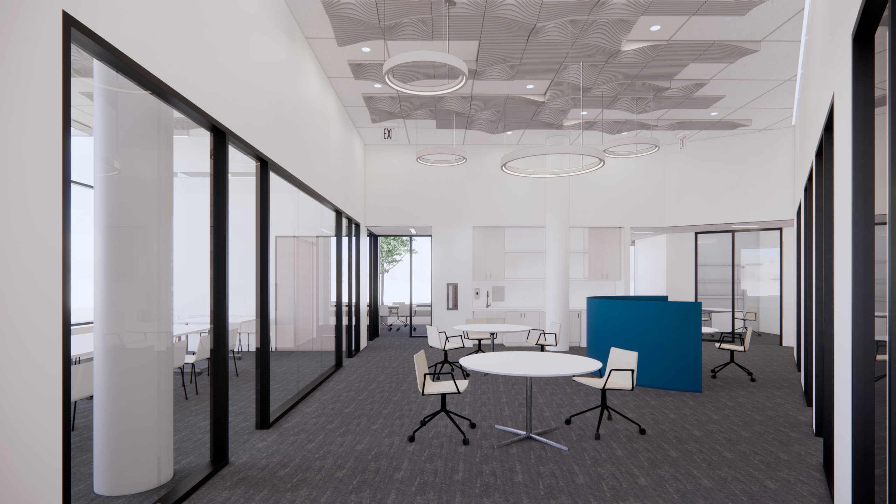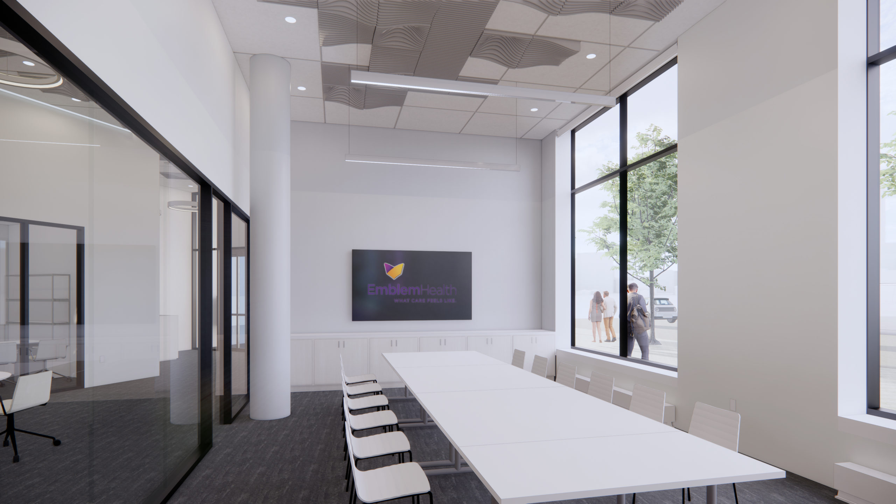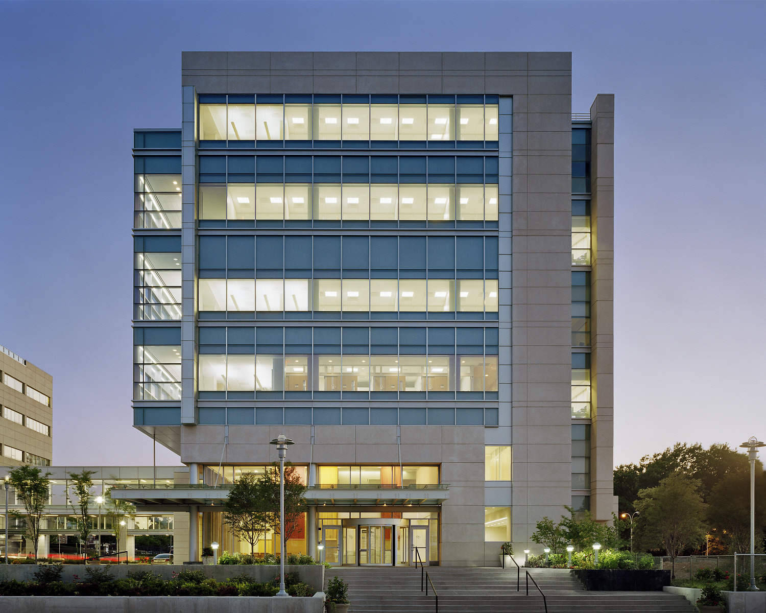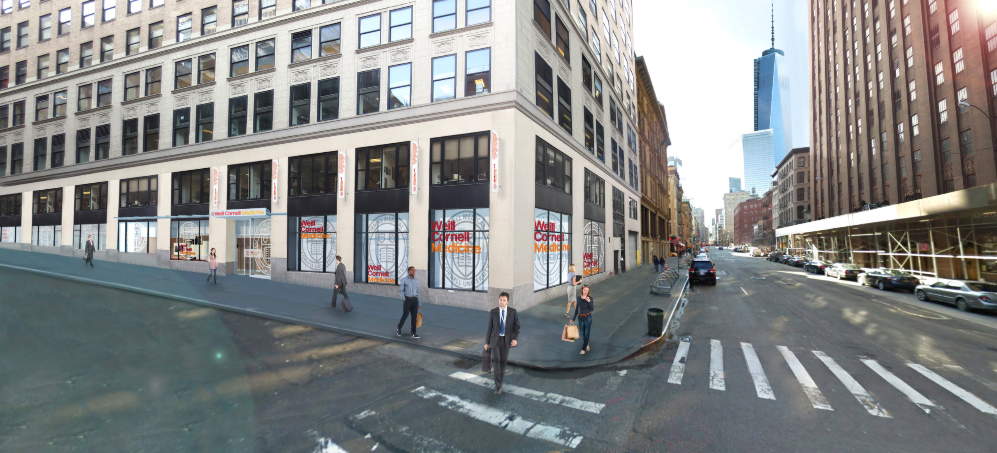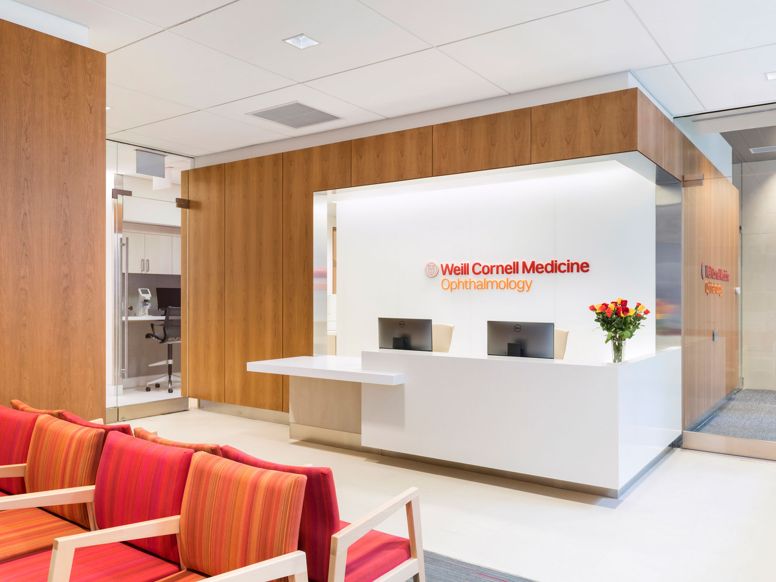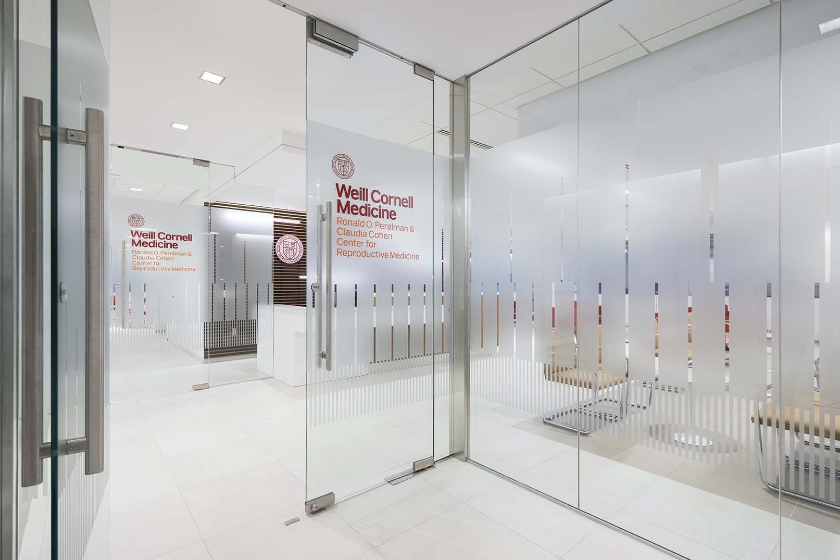Article 28 Project References
Northwell Health Northern Westchester Hospital Center
For the Plastic Surgery and Medi-Spa
Northern Westchester
Westchester, NY
Acquired by Northwell Health, Northern Westchester Hospital’s leadership felt the Aesthetics Institute was limited in its current space. BAM led the relocation of the Aesthetics Institute program to a new location that better serves the needs of staff and patients. A key element of the Aesthetics Institute design is to create welcoming environments for the patients and their families through a new entrance, reception and comfortable waiting area. The new spaces creatively incorporate the unified branding of Northwell Health and Northern Westchester Hospital.
New York-Presbyterian Hospital
Outpatient Radiology
Scarsdale, NY
Located at Lawrence Hospital in Westchester County, the outpatient radiology practice is a part of New York-Presbyterian’s strategic growth to provide off-site facilities throughout New York. The practice offers full radiology services, including MRI, CT scan, X-Rays, ultrasound, and mammography.
Article 31 + Emotional Wellness Project References
Yale New Haven Health
Lauren Telesz | Smilow Teen Center
In Partnership With Teen Cancer America
New Haven, CT
An exciting expansion at Yale New Haven Health focuses on the needs of a unique and often overlooked demographic – teenage cancer patients. The new center is the resulting collaboration between a charity started by the rock band The Who named Teen Cancer America and Lauren Telesz, a cancer survivor whose passion raised a majority of the project’s funding. At its core, the Teen Center is a place for hospital-bound teens and young adults to go to do what people that age want to do… socialize, explore, imagine, and grow.
EmblemHealth
Flushing Center – Neighborhood Care and Wellness
Flushing, NY
For ease of patients, this center addresses the multiple needs of the community. Medical specialties include an ambulatory surgery GI Suite, internal medicine, pediatrics, OB/GYN, other clinical specialties, and a call center to respond to patient questions. For staff, support areas include conference rooms, touchdown spaces, staff lounge, lockers, administrative offices, and wellness room. In addition to the healthcare services and access to enrollment in insurance programs, the project includes a Neighborhood Care function and a community center.
Key Items for Article 31 Spaces
From BAM’s healthcare experience, our team has identified key items for Article 31 spaces includes:
Safety of patients – prevent self-harm, provide ability for staff to monitor patients
Safety of staff – ability to exit an unsafe situation in a face-to-face setting
Cultural sensitivity – multilingual interactions, staff acts in a respectful and dignified manner
Therapeutic space – support restoration of a person’s mental and physical well-being in a compassionate manner
General health – ability to provide general health monitoring
At the link below, please see highlights of relevant professional experience of Helen Cohen, AIA, LEED AP BD+C, prior to joining BAM.
Signage+Wayfinding Project References
Weill Cornell Medicine
Ambulatory Facility
New York, NY
In addition to the interior fit out and dedicated ground floor entrance with marquee for the Ophthalmology practice location, BAM Creative designed and coordinated the marquee signage, window display graphics and lighting, banners, and interior signage.
Weill Cornell Medicine
Center For Reproductive Medicine & Medical Offices
New York, NY
The Center for Reproductive Medicine is a prominent and growing ambulatory practice within Weill Cornell Medicine. As Weill Cornell turns their attention to expanding their ambulatory presence in the New York region, BAM was engaged to program, provide site selection services and design the new medical office facility. BAM Creative provided the client with a cohesive interior design including signage, glass graphics, and wayfinding.
SCOR
Regional Headquarters
New York, NY and Charlotte, NC
BAM received positive feedback about how our designs instill a sense of SCOR pride through a timeless palette and high-end technology. Each floor is configured to foster open communication by placing multiple flexible conferencing spaces and service areas in the center of each floor. Open areas with workstations ring the perimeter to inspire staff with beautiful views.

