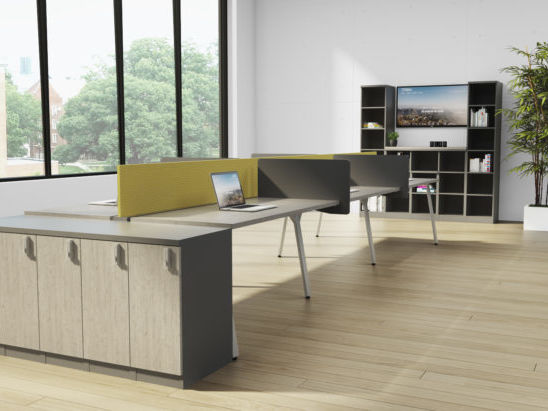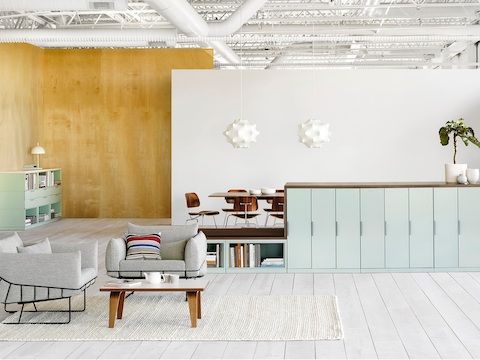Free Address
By Kimberly Chin, Interior Design Project Manager, Anna Laura Everhart, Interior Designer and Tara Gangwar, Interior Designer at BAM Creative, New York

Free-address work environments improve employee productivity and satisfaction. The shift to a free-address workplace gives way to Activity Based Environments (ABEs). Less fixed, private space means many organizations have found their real estate costs are reduced when switching to Activity Based Environments. The open office becomes a “choose your own adventure” experience, with distinct spaces-within-a-space that each facilitate a different way to work. While a factory-like sea of identical workstations inspires rote, perfunctory labor; diverse niches, nooks, and pods make users feel more in touch with their unique intellectual traits which enable them to tackle creative, analytic work.
Free-address work environments improve employee productivity and satisfaction. The shift to a free-address workplace gives way to Activity Based Environments (ABEs). Less fixed, private space means many organizations have found their real estate costs are reduced when switching to Activity Based Environments. The open office becomes a “choose your own adventure” experience, with distinct spaces-within-a-space that each facilitate a different way to work. While a factory-like sea of identical workstations inspires rote, perfunctory labor; diverse niches, nooks, and pods make users feel more in touch with their unique intellectual traits which enable them to tackle creative, analytic work.
Space type boundaries will be implied by transitions in lighting, acoustics, and furniture, rather than solid walls. The role of adjacency planning slides away as employees determine their own adjacency needs each day.
As free-address, Activity Based Environments are so customizable, end-user studies and input are essential to nail down program requirements that will facilitate the specific work and team structure of the office. While a free-address environment is often associated with a casual company culture, hierarchical structures can still be maintained while providing employees with greater choice over their working environment.
More so than privacy or personal space, humans feel empowered by having choice.
Case Study Results from companies who adopted Activity Based Environements:
Gerson Lehrman Group NYC:
- 67% of Employees use multiple workspaces
- 92% of Employees described ABEs as “fun”
ANZ Bank Melbourne:
- 14 space types created as a result of end-user observation
- 4 hours instead of 4 days, became the new decision-making speed
Microsoft Amsterdam
- 25% Productivity Gain
- 30% Real Estate Savings
About Free-Address: The Basics
Free-Address Working, similar to Hot-desking or Hoteling, is a desking method that assigns no seats: people are instead free to work where there is an open spot, based on the activity they are doing.
What brought it about?
The shift to free-address is facilitated by the removal of computer towers, pens, and papers/books. Now work is aided by slim laptops and smartphones. Most employees expect the flexibility to work when and where they feel suits them best. Among millennials, one study showed nearly 90% of the best and brightest would not accept a job offer that did not provide for flexibility. Now that the location of “work” is much more transient, there is no need for employers to offer each employee their own makeshift home in the office.
Role of the employer
People are the biggest cost of running a business. The shift to free-address is often framed as a real estate and utility bill cost savings, which, while valid, can make employees, who value personal space, feel undervalued and resentful of the change.
While real estate savings are motivating, the profit center of any company is its people. To preserve output/ revenue stream, keeping employees satisfied and productive should be the drivers behind a physical and operational shift. Far greater success is seen when a company’s Real Estate and HR departments work in conjunction to enact a migration to a free-address workplace.
To make the shift more “people-centered,” consider using a migration to free-address as a vehicle to improve upon frequent employee complaints – like lighting and acoustics. Involve employees into the pre-design planning process and have the end result be a space that actually gives them more agency by offering more options and higher control over their work environment.
Free-address means flexible, unassigned seats.
Overarching Goal: Creating Choice
To give up privacy, employees will want choices. Provide spaces to choose from that offer varying levels of privacy/collaboration potential. Humans like choices.
Consider the hierarchy of private phone booths, huddle rooms, large conference spaces, and open collaboration areas with ample worksurfaces. Spartan, monotonous, factory-like open offices imply rote, perfunctory labor. The future of “open office” lies in creating distinct niches, nooks, pods, etc. that make users feel more in touch with their unique intellectual traits which enable them to tackle creative, analytic work.
A traditional space plan would locate shared public spaces adjacent to who will be using them the most to ensure easy access. With free-address workspaces, employees have the flexibility to locate their desk adjacent to a conference space if they anticipate many meetings that day, or nearer to a phone booth if they have several private calls lined up. Adjacency planning for different business units or departments may become less important as employees determine their own adjacency needs each day. Greater importance will be placed on fostering distinct activity based environments (ABE) via FF&E selection, wayfinding, acoustic performance, lighting, and thoughtful integration of technology.
Offer a variety of spatial types for people to choose from.
Operational Success
Reflecting an ongoing trend in the workplace - free-address can create a more egalitarian office culture.
Company Structure
Consider opening partner/principal “offices” to the rest of the team when these folks are on vacation or working from home. If senior management would like, they also have the option to slide into the bullpen and work alongside junior staff, breaking down perceived hierarchical boundaries. For more hierarchical workplaces, assign time-slots for reserving a desk based on seniority. Senior staff can guarantee they have the resources they/their team members need at their disposal, and junior staff will most likely select a space based on their manager’s location.
Social Capital
One of the biggest people-focused draws to free-address is the goal that people from other departments, teams, and backgrounds start collaborating more: resulting in fresh ideas. This is especially important for creative workforces.
If grouping project teams is a part of company culture, teams can sit together as needed for the project’s life cycle, while easily dipping into and out of the seating pod if project staffing flexes. There is no need for a company-wide seating chart shake-up to accommodate for staffing shifts. For spread-out project teams seeking to stay connected, try starting each day with a project team huddle. In either case, use software, like a Slack channel, to help employees locate their coworkers from day to day.
To develop camaraderie and address the loss of personalized desks, provide a shared space for employees to share personal info – like a bulletin board they can post on, or a shared staff lounge employees may bring books or plants to on a quarterly basis. Companies can allocate time for one on one checkpoints and camaraderie-building meetings during the week: with a peer, with a senior leader, or with an unfamiliar colleague.
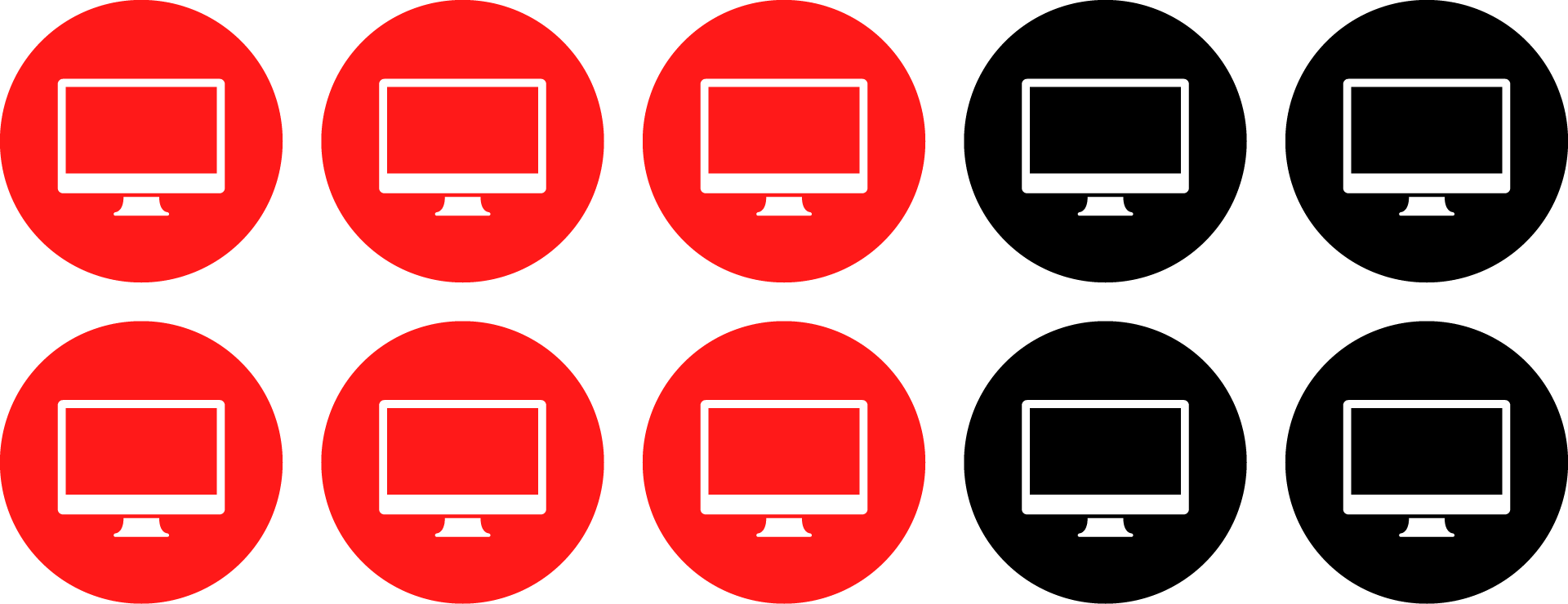

Data presented by Inc.com reflects up to 40% of an office’s dedicated desk space goes unused.
Change Management Strategy
Regarding change management strategies pre-design: perform studies on team fluidity, what type of work/collaboration is done by how many people, and try free-address with one section of the office who is rarely at their desks. Successful design will be dictated by early stakeholder involvement. The more the end-user can inform the design, and feel empowered by doing so, the more free-address workplaces will improve and proliferate.
End-user studies are key to determining how many individual workspaces to provide – a figure that greatly impacts site selection re: sq. footage needed (and rent to pay). Determine how many individual workstations may be in use during peak demand. Provide a generous quantity of seats at the beginning and flex down as employees embrace the agile work lifestyle. Employees are more likely to embrace the change if they feel they came to identify the benefits on their own.

Rules and Regulations
To ensure operational success, many companies employ rules, such as not staying at the same work area for more than 2 consecutive days. Companies should define what constitutes a desk activity (not eating or taking personal calls). However, some case studies have shown senior staff struggle to follow rules put in place in a free-address environment. To “flatten the workplace hierarchy” by promising equitable access to spaces consider using a scheduling app. A company branded check-in app or “virtual concierge” kiosk that allows team members to see available space and reserve an area for a pre-determined amount of time can function as an impartial intermediary for this conflict.
Nevertheless, rather than implement inflexible rules, studies show that maybe the most successful strategy is to use thoughtful design and integration of technology to send messages to move around more into the subconscious. People are much more willing to do something when they aren’t being told to.
Study Your Space
What are typical staff movement patterns throughout the day?
How do people meet and congregate, and how many?
Are there some staff groups that are more mobile than others?
What activities take place at desks that could take place elsewhere?
Acoustics, Lighting, and Occupant Control
Varying open desks by these combination of sensorial factors gives a sense of agency to the employee when they select their desk for the day.
As desks sit unused, traditional open offices with general overhead lighting continue to pay utility bills each month to light empty real estate. Implement task lighting. Employees will respond favorably to the increased control/customization over their temporary workspace, and electricity use will be economized. If daylight access is achieved, the need for general overhead lighting is even less. Task lighting may only be needed for employees working at night. Additionally, in free-address workspaces, paper is largely or completely replaced with digital documents. Most reading will be illuminated by backlit screens, further reducing the need for overhead lighting.
The number one complaint in the workplace post occupancy is acoustics. Acoustic treatments create options. Noise is a zero-sum game. By giving employees a range of shared amenity spaces to carry out different tasks, the problem of noise control in a free-address office is mitigated. Acoustic performance can be designed with the noise level of each type of work activity in mind.
As for actual work desks – employees may mourn the loss of a customized personal workstation. To give back some of the feeling of control – consider providing options within the selection of desks: bright lighting or dim? Library-quiet or ambient noise? Varying open desks by these combination of sensorial factors gives a sense of agency to the employee when they select their desk for the day.
Task lighting for individual workstations allows customized light levels.
Wayfinding
Enhanced wayfinding is beneficial in a free-address environment, especially in large workplaces where employees may find themselves in uncharted territory as they migrate around the office.
Implement strong “neighborhood” identifiers, whether a simple color or high-concept design theme. Employees often remark that free-address workplaces feel uncomfortably impersonal and sterile – so use this as a fun design opportunity.
Epic Systems’ campus near Madison, WI has an Alice in Wonderland themed building: “Mr. David’s team was able to provide landmarks that give direction and define “neighborhoods” amongst what used to be indiscernible hallways.”
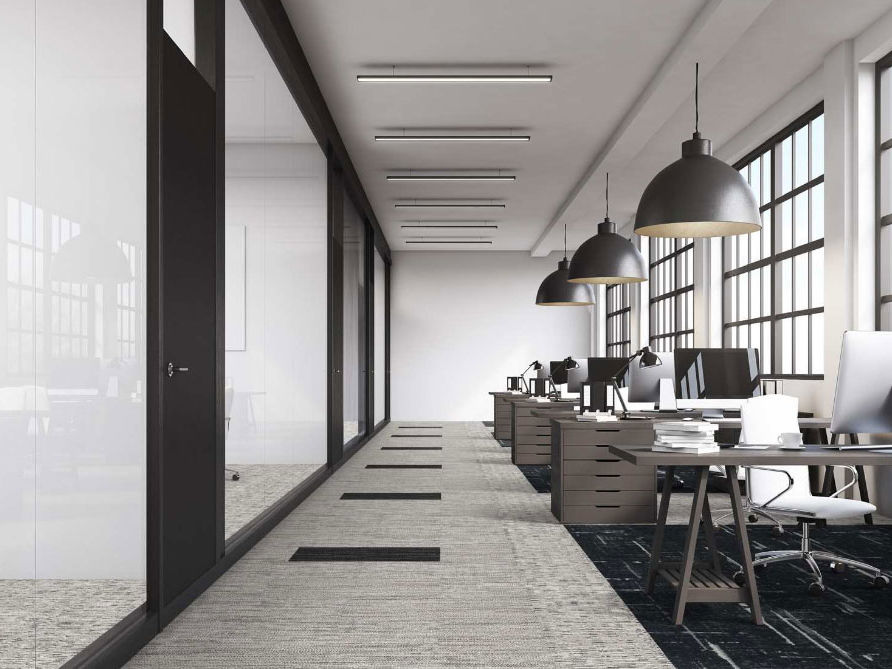
Using floor patterning in different colors + sizes to define space boundaries and help social distancing.
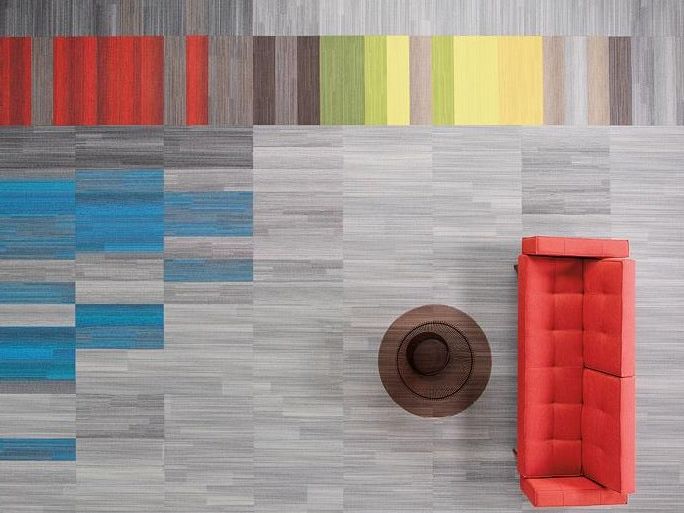
Establishing a concept makes the wayfinding process fun + easy.
Ancillary Space
Activity-Based Environments offer the opportunity to use a variety of unique ancillary furniture pieces.
Lockers
To make up for lost storage space in the individual workspaces personal lockers will need to be used. Consider convenient placement of lockers since employees will likely need to access them throughout the day. Also consider that employees will need a convenient security measure – a key which gets lost or combination which is forgotten will cause operational woe. This is an opportunity for employing technological advancements – like fingerprint scanning or using a barcode scanner of an employee badge, coupled with a manual override backstop. Locker locations can provide a useful opportunity to help organize a floor plan. Similar to a “locker room”, lockers can be located as one large communal area at the back of the office. Alternatively, by grouping smaller clusters of lockers in designated areas of the floor, staff are given closer access to their personal items. Another option is integrating lockers into furniture such as end cap storage at open desking. Grouping lockers like this would suggest locations for staff to occupy. This would also encourage groups of people who are working together on a team to occupy the same space.
Privacy Booths
A natural drawback to free-address is a reduction of privacy. Modular privacy booths close-off space in 3 dimensions without added construction. Employees can take personal or sensitive business calls without transmitting background noise or sacrificing integrity. Larger booths may accommodate 2-4 people, providing a space for small huddle sessions.
Furniture
Activity-Based Environments offer the opportunity to use a variety of unique ancillary furniture pieces, creating a rich and playful landscape. Identical cubicles and private offices work well when each employee is stationed in one spot throughout the workday, but continual movement and socialization will be encouraged by visual intrigue spread across the office.
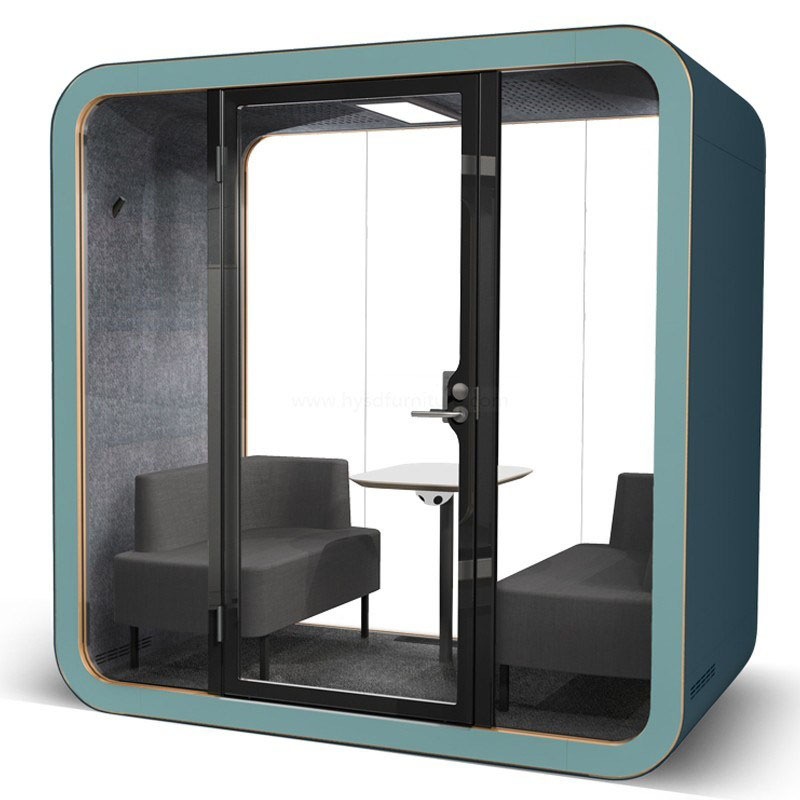
Activity-based environments
Accessories
Free-address staff can benefit from having some personal desking accessories, which may be returned to their lockers or to their home at the end of the workday:
Pop-up, desktop privacy screens prevent aerial transmission between deskmates. Staff should be encouraged (and required) to sanitize their screens daily.
Rolling out a personal desktop mat can reduce contamination on shared surfaces. Staff should be encouraged (and required) to sanitize their mats daily.
Free-address staff may also benefit from having some shared desking accessories, which promote a uniform sanitation protocol among staff.
Free-address systems should implement “sanitation stations” that provide easy access to hand sanitizer and wipes. Be mindful that as aerosols may increase aerial transmission, antimicrobial wipes should be prioritized over sprays.
Facial tissues should be offered within reach of each workstation, and personal trash receptacles should be offered in close proximity. Consider a receptacle with a foot pedal-activated lid.
PPE receptacles can offer a safe place for mask and glove disposal. Consider a receptacle with a foot pedal-activated lid.
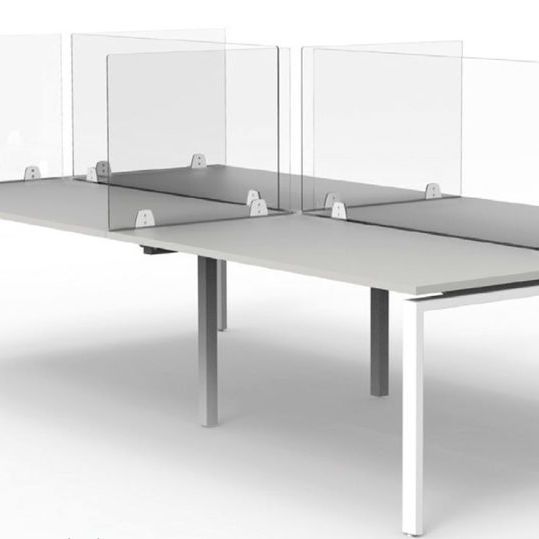
Pop-up, dekstop privacy screens.
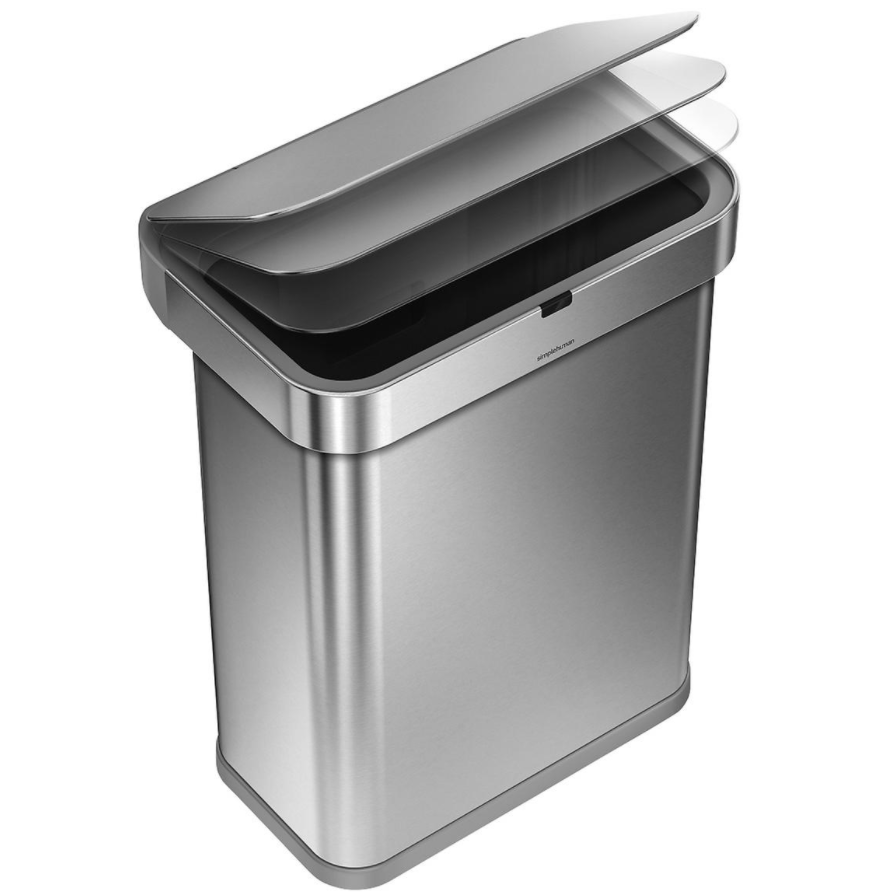
In shared spaces, motion-sensing equipment eliminates high-touch surfaces, thus reducing germ transmission.
COVID-19 and Facilities Maintenance
Make sure to enact a thorough EOD cleaning protocol and a way to indicate that a workspace has been cleaned and is available for use.
What Surfaces should you regularly be cleaning?
+ Desk Worksurfaces
+ Counters and Tables
+ Light Switches and Plates
+ Door Hardware and Railings
+ Keyboards and Mice
+ Remote Controls
+ Drawer Pulls
+ Sinks and Faucets
Who cleans what, and when?
Occupants should be clearly reminded of high-touch surfaces to clean after each use. More employees using the same spaces means more frequent cleaning is needed. Create a policy of employees cleaning desks before and after each use, and provide cleaning materials at many locations (and include thoughtful storage) to promote the practice.
At a high level, having a free-address policy in place streamlines shifting to WFH as needed.
Who takes ownership for repairs and ongoing maintenance, even turning off/on overhead lights? Develop an EOD cleaning/operations policy that relates to facilities staff as well, defining what may be cleaned, turned off, or thrown out; and what is personal property or collaborative work in progress to be left alone.
Furniture
For new free-address furniture systems, consider the longevity of viruses on certain surfaces. The COVID-19 virus can survive on smooth surfaces (such as stainless steel) for up to three days. A work surface that has been treated with an antimicrobial finish can reduce the viral survival rate to as little a few hours. Manufacturers may offer an antimicrobial finish that can be added to hard and soft surfaces without compromising the design. One post-pandemic consideration is to specify privacy booths that have air filtration built into the unit, which keeps air circulating to reduce the buildup of potential airborne illness.
Maintenance protocols should extend beyond facilities staff to the direct users.
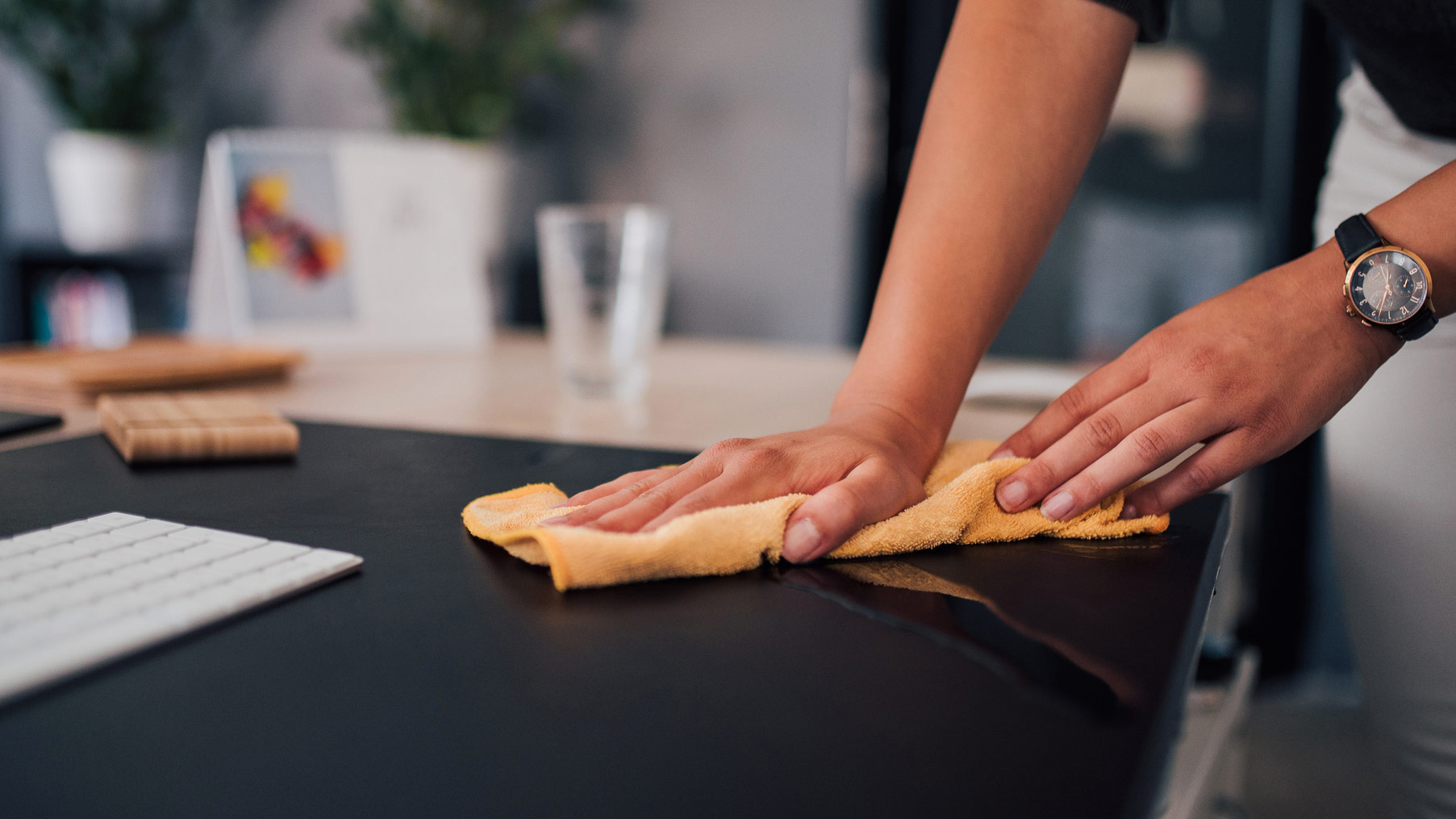
Resources
Pochepan, Jeff. “Here’s What Happens When You Take Away Dedicated Desks for Employees.” Strong Project for Inc.com Newsletter. Web. 10 May 2018.
Styll, Jane. “A Day in the Life of an Agile Worker.” Gensler. Web. 27 Mar 2018.
Turner, Anita. “A Guide to Free Address Workspace.” Anita Turner. Web. 31 Jul 2017.
Thompson, Adiran. “Adventures with Alice: Bringing Thematic Layouts to Life.” Interiors and Sources. Web. 9 Apr 2018.
Case Study: “Comfort & Convenience in an Activity-Based Workplace.” Spacesaver. Web. Accessed Jul 2020.
Coleman, Cindy. “Dear Office Worker: The Future is Free-Address.” Gensler. Web. 20 Jun 2017.
Herera, Christina. “How to Make Free Address Offices More Comfortable.” HR Drive. Web. 5 Jul 2018.
Webinar: “How to Remove Open Office.” Lola Travel for Robin Powered. Web. Accessed Jul 2020.
Nelson, Canmdace. “The Age of Free Address: How to Make a Flexible Office Space Work for Your Employees. Recruiter.com. Web. 8 Jul 2019.
Wellmark. “Making hot desking possible post-coronavirus.” Blue at Work from Wellmark. Web. Accessed Jul 2020.
LaMagna, Maria. “The new office floor plans: flexible or demoralizing?” MarketWatch. Web. 31 Mar 2016.
Christou, Luke. “The Effectiveness of Hot-Desking.” Verdict. Web. Accessed Jul 2020.
Rossenfeld, Carrie. “What Free Address Is Not (One Big Open Office).” GlobeSt. Web. 30 Oct 2017.
Bernstein, Ethan and Waber, Ben. “The Truth About Open Offices.” Dear HBR. Podcast, published Nov-Dec 2019. Accessed Jul 2020.
Thomas, Virginia. “Post-pandemic workplaces could look much different.” Spokane Journal. Web. 4 Jun 2020.
Boland, Brodie; De Smet, Aaron; Palter, Rob; and Sanghvi, Aditya. “Reimagining the office and work life after COVID-19. McKinsey. Web. 8 Jun 2020.
Clark, Pilita. “It’s time to say farewell to hot-desking.” Straits Times. Web. 6 Jul 2020.


