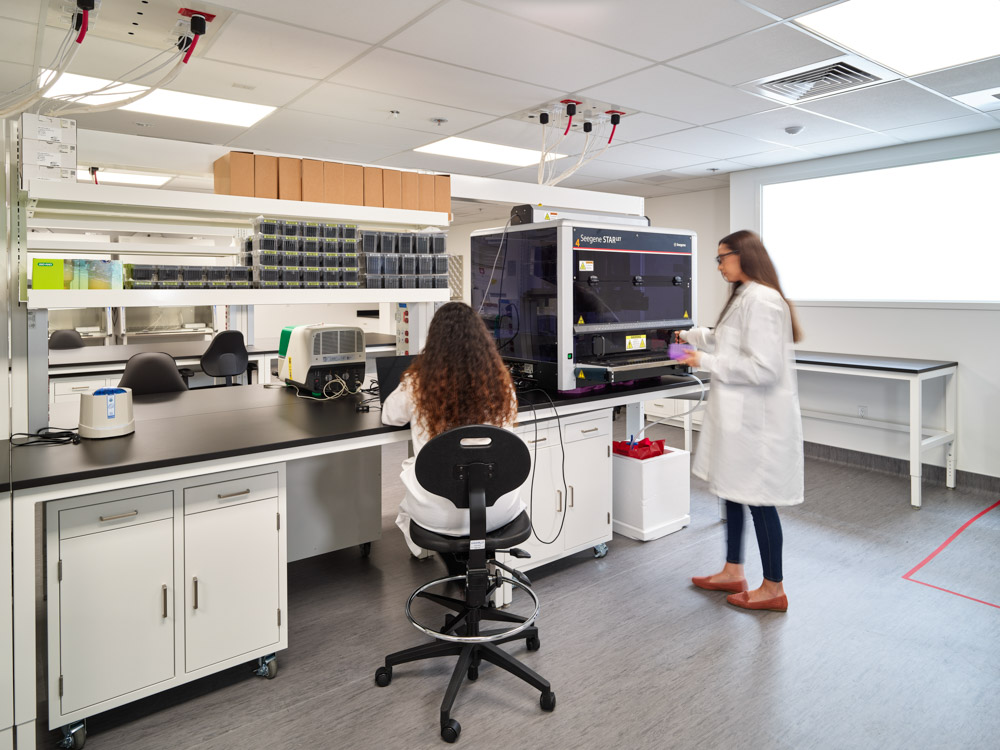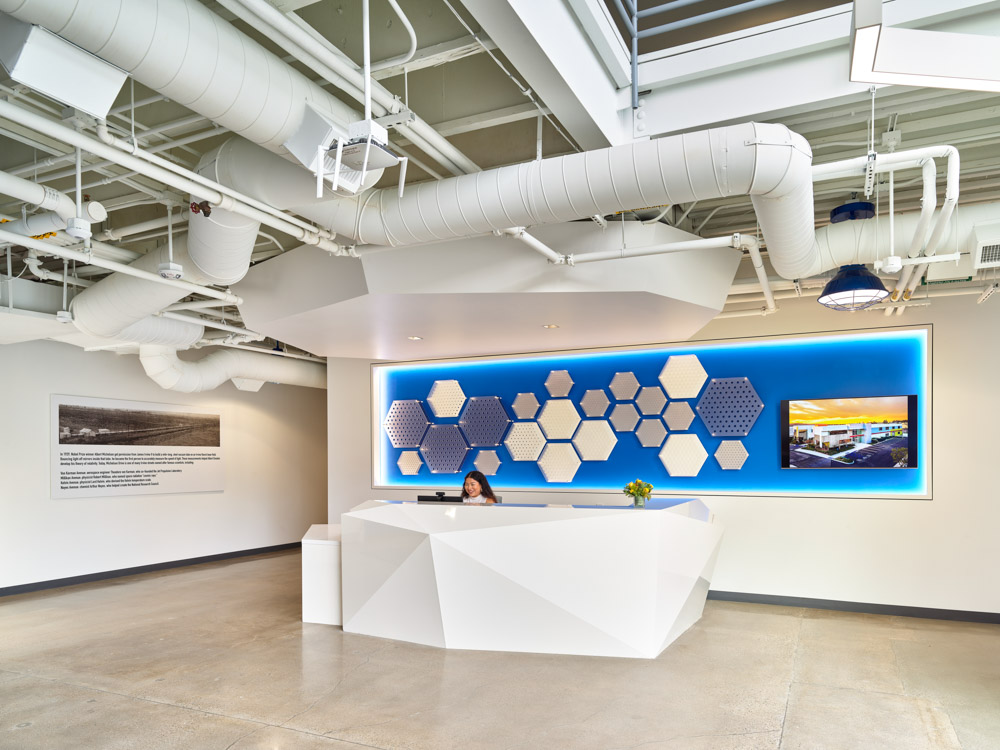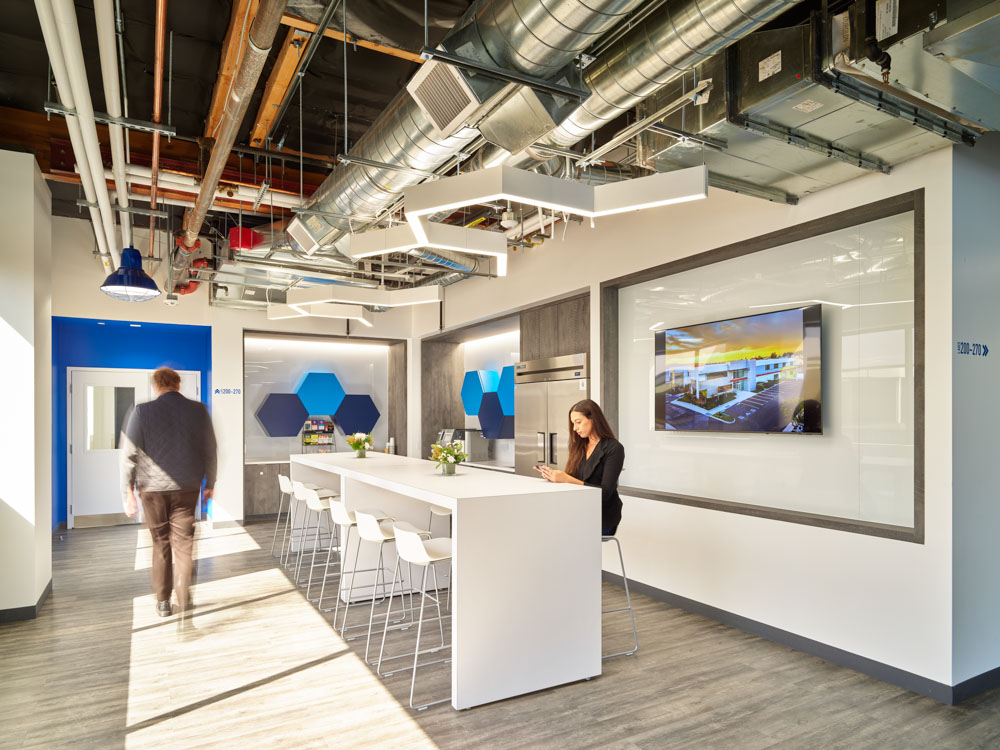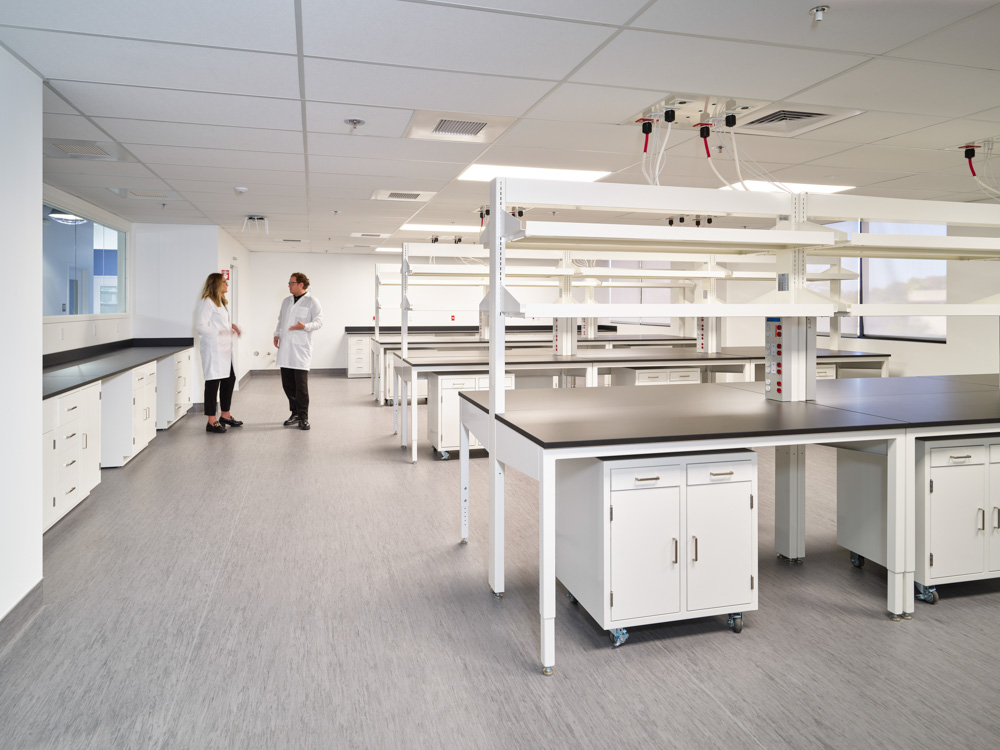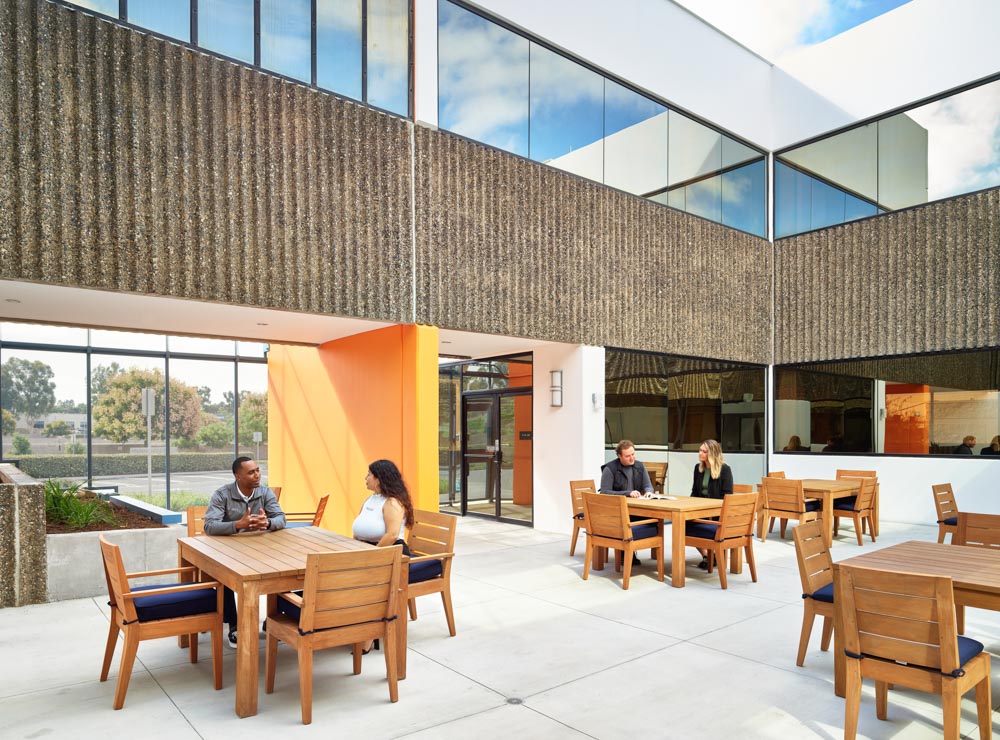NAIOP Interior Project of the Year Finalist
HATCHlabs
Project Team:HATCHspaces, Allan GlassNexCore Group, Rudy MartinezHITT Contracting, Brenna Underwood+ Kavan RanasingheBAM Creative, Brian Spence Photography and Video © Weldon Brewster
From numerous nominations, NAIOP celebrates HATCHlabs as a finalist for “Interior Project of the Year.”
The Interior Project of the Year award recognizes an interior development project that exhibits the team’s commitment to an outstanding quality product, success in the marketplace, tenant appreciation, and uniqueness in design of a project. Judges evaluate aspects including but not limited to project concept and design, tenant benefits, amenities, accomplishment of overall development goals, sustainability, degree of difficulty, and innovation.
As the first post-incubation facility in Orange County, HATCHlabs embodies a major milestone for the community and will support scientific advancements into the future.
NexCore Group and HATCHspaces, leading health care and real estate development firms dedicated to creating purpose-built life sciences facilities, called upon HITT and BAM to reposition an existing office building into the first post-incubation facility in Orange County. This two-story project includes core and shell upgrades and implementation of infrastructure to accommodate the needs of early-stage cell therapy companies. The space features multiple labs and lab support space, including glass washes, freezer farms, and chemical waste rooms, as well as high-end ancillary areas, pantries, amenities, EV charging stations and a patio. The perfect space for growth, innovation and collaboration within the life science community.
Upon entering the sizable space, tenants are welcomed by a vibrant feature reception and lobby area with custom graphic elements and views of the outdoor patio. The second floor includes multiple specialized labs, a wealth of offices, conference rooms, freezer farms, and chemical waste rooms. Project FLS, security, and MEP systems include a 150-KW generator for backup power to support future tenant’s critical equipment. Infrastructure upgrades include upsizing the water service, installing new transformers, 40 new electrical panels, and more than 30 rooftop HVAC units. The project consists of structural upgrades to both floors to support rooftop HVAC units and lab equipment, including BSCs, fume hoods, incubators, and freezers.
The growing life sciences community in Southern California and the proximity to universities with strong biological programs has fueled the demand for functional lab-ready space more than ever before. As the first post-incubation facility in Orange County, this space embodies a major milestone for the community and will support scientific advancements into the future. This state-of-the-art, end-user focused, and design-forward space allows science and technology start-ups to optimize recruitment and retain top talent.
As the first of its kind, HATCH, NexCore, HITT, and BAM faced and overcame many project challenges through relentless drive and focus on the end-goal—delivering a space dedicated to the advancement of life sciences.
The above are highlights from the award submission, credit to HITT Contracting.
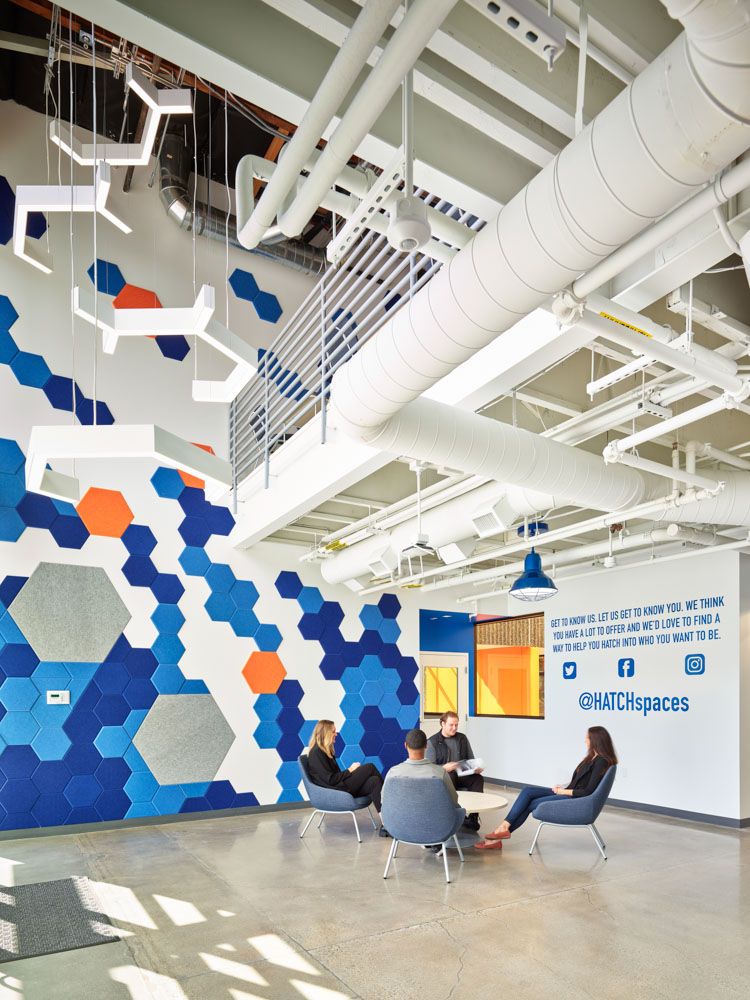
HATCHlabs is a state-of-the-art, end-user focused, and design-forward space that allows science and technology start-ups to optimize recruitment and retain top talent.
Collaborating with HATCHspaces shortly after their inception, BAM is continuing to work with the client as they grow due to our familiarity with their brand, our in-depth knowledge of life science end user needs, and ease of project execution. BAM has previously collaborated with HATCHspaces on a facility that the LA Mayor’s office awarded a certificate recognizing it as the “first biotech wet lab coworking facility” in Los Angeles.
HATCHspaces equips its facilities as the ideal homes for STEAM-based companies “hatching” from co-working environments. As of the nominated project HATCHlabs grand opening, a majority of the spaces were already occupied – one tenant utilized the entire first floor, and the second floor was 80% occupied by four tenants.
HATCHspaces equips its facilities as the ideal homes for STEAM-based companies “hatching” from co-working environments. As of the HATCHlabs grand opening, a majority of the spaces were already occupied due to the features of multiple labs and lab support spaces, high-end ancillary areas, pantries, amenities, and a patio.
Strategic placement of labs on the building exterior allows for natural light and views of the outdoors, leading to improved morale and performance, and increased employee satisfaction.
