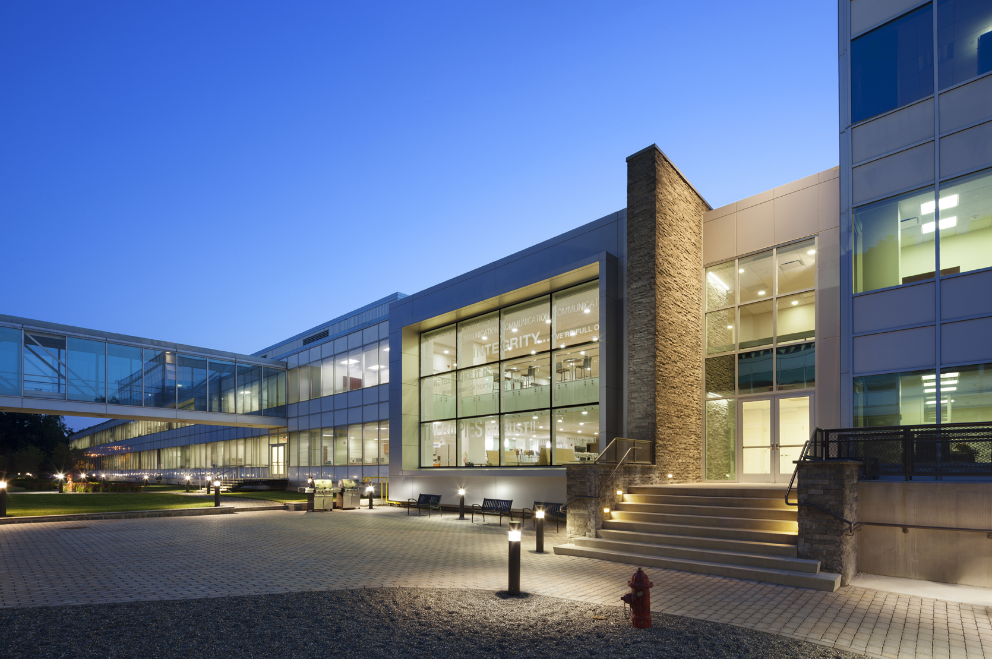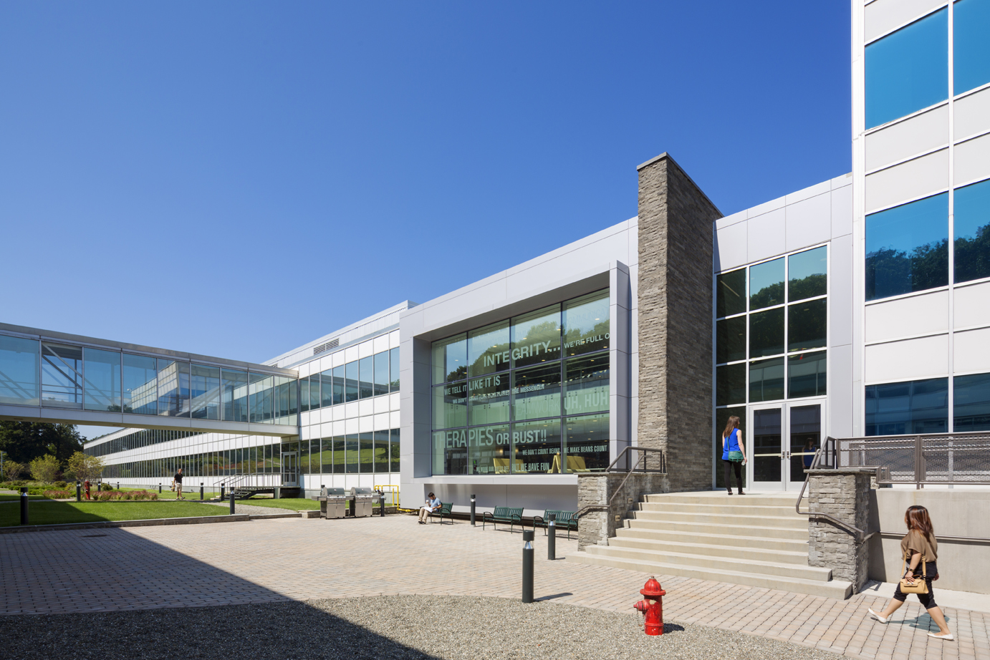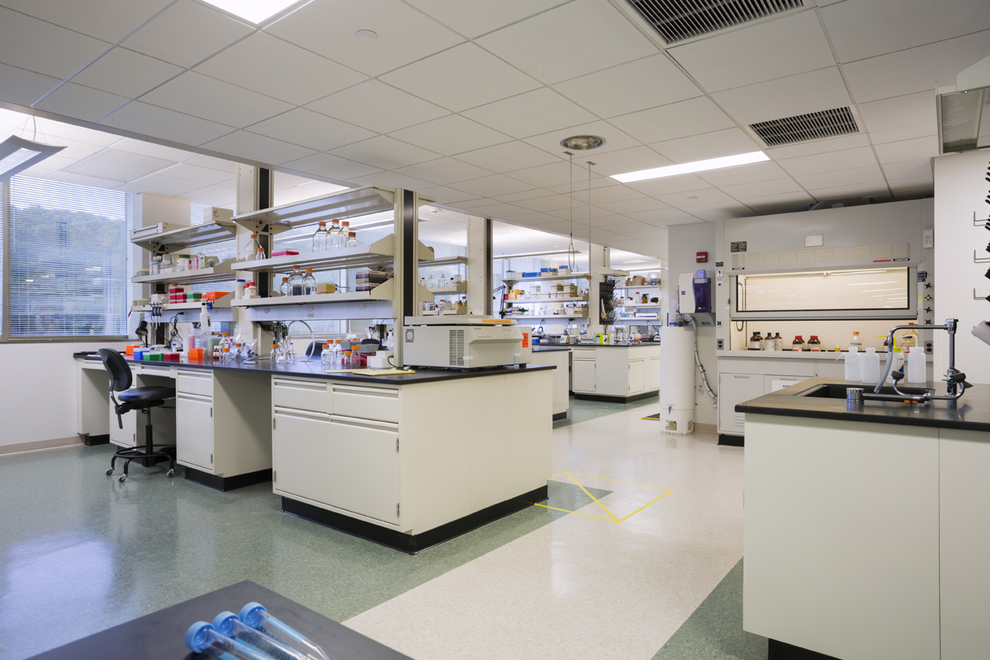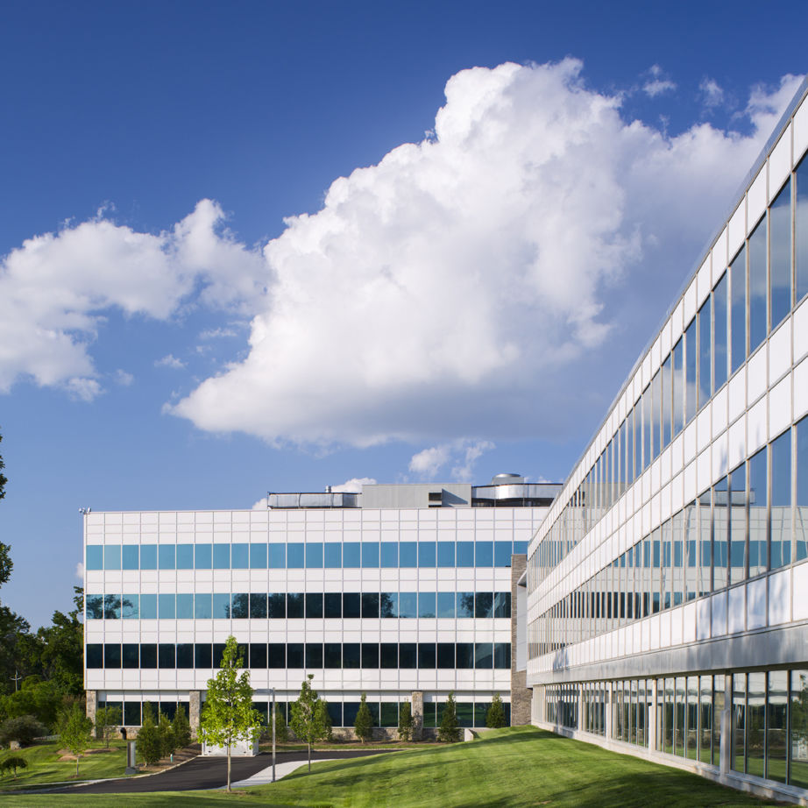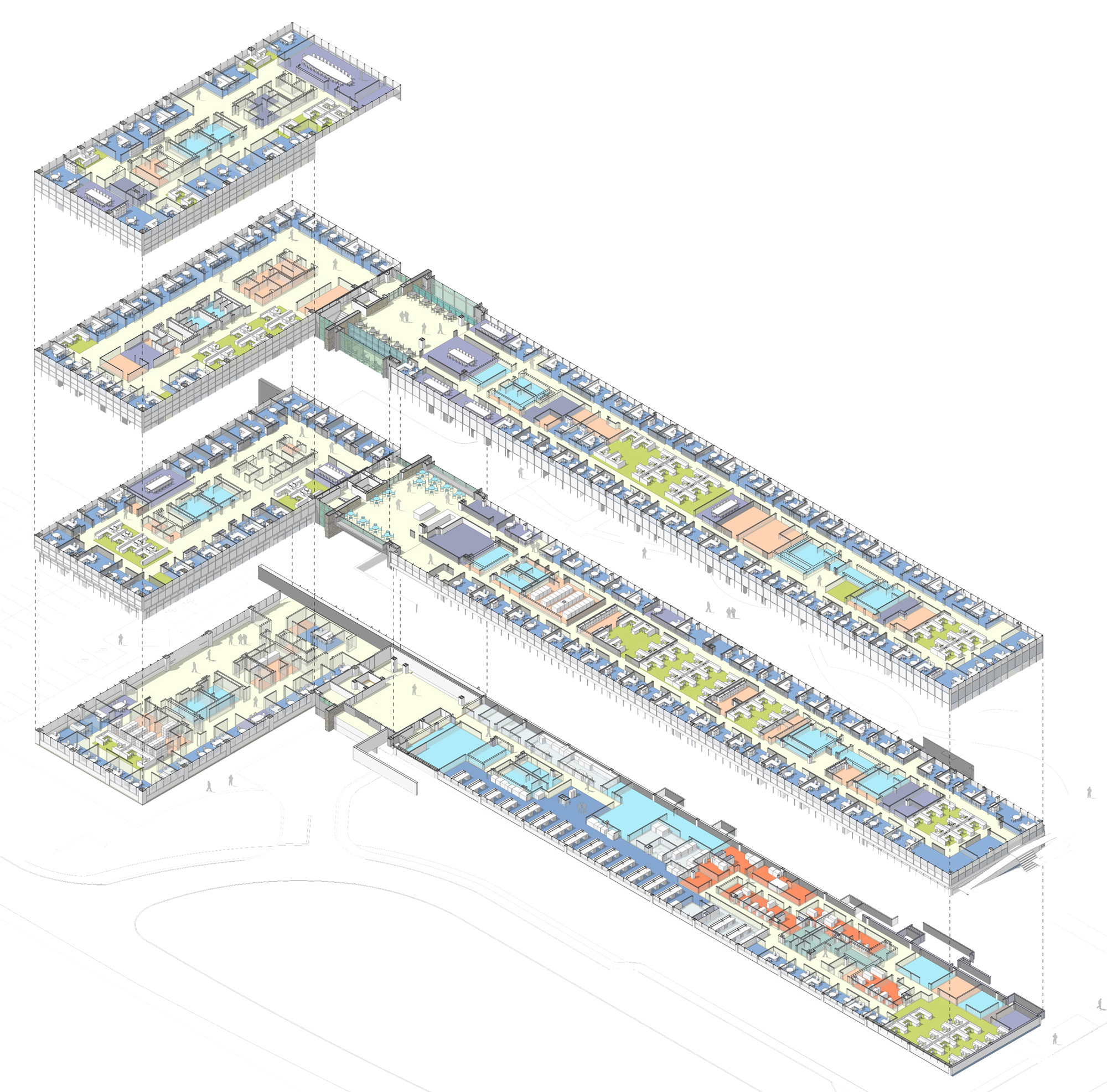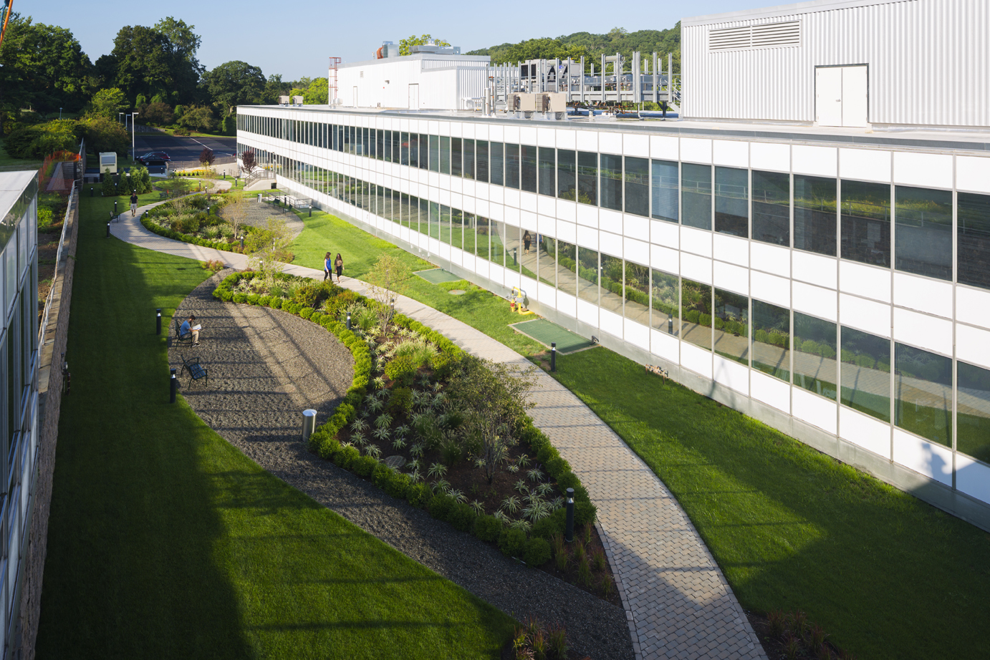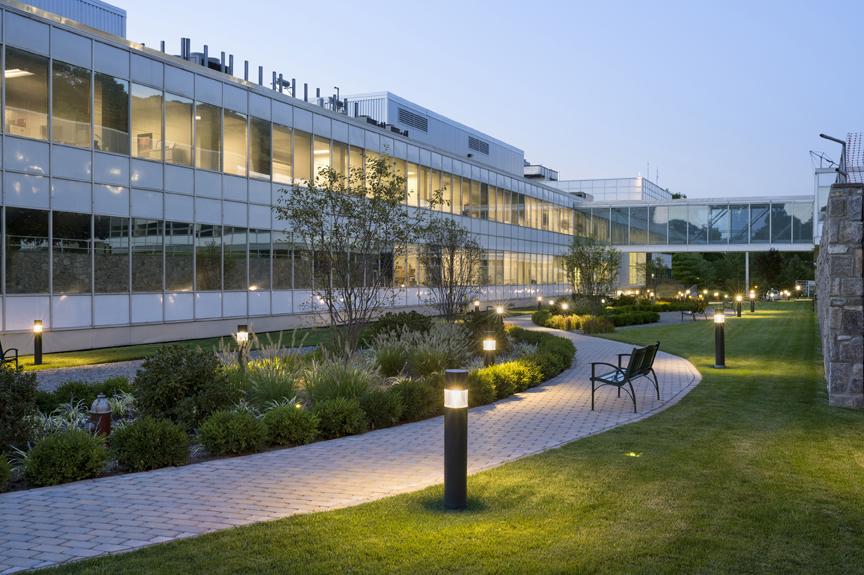Acorda Therapeutics
Life Science Campus
Ardsley, New York
Acorda had outgrown the R&D lab and vivarium space it had cobbled together over it’s recent years of growth. The R&D aspects of the program needed to seamlessly integrate with Acorda’s emphasis on unified culture that thrives on interaction.
The challenge for the architects was to locate the R&D aspects of the project in a way where the site characteristics enhance, rather than detract, the mission of the researchers. The laboratories and vivarium were strategically placed on the lower floors of the building where the design and placement could leverage natural site characteristics to minimize reliance on the MEP systems to maintain continuity of the environment.
The architects re-envisioned these lower floors to go from being daylight deprived to having expansive views of the Saw Mill River valley below. In addition to increased researcher satisfaction levels, the environment has contributed to greater efficiencies, reduced contamination issues, and a fundamental improvement in overall company performance.
Photography © Albert Vecerka | Esto


