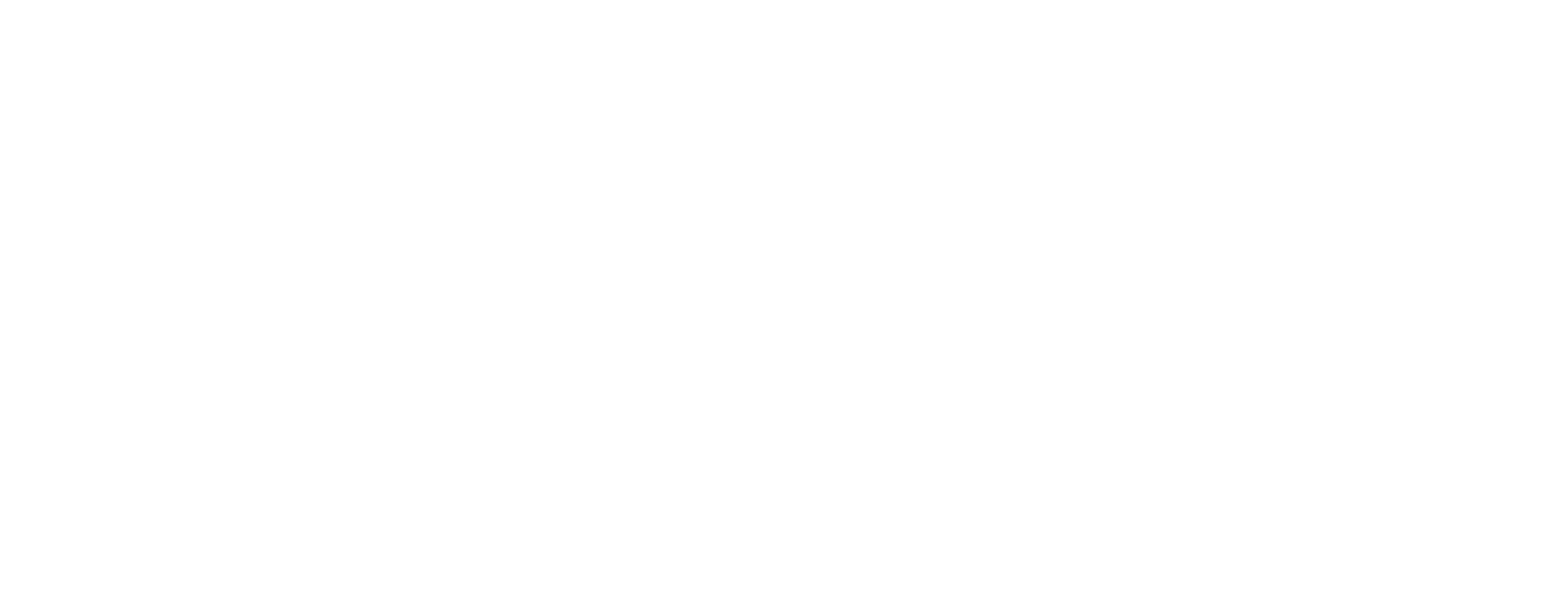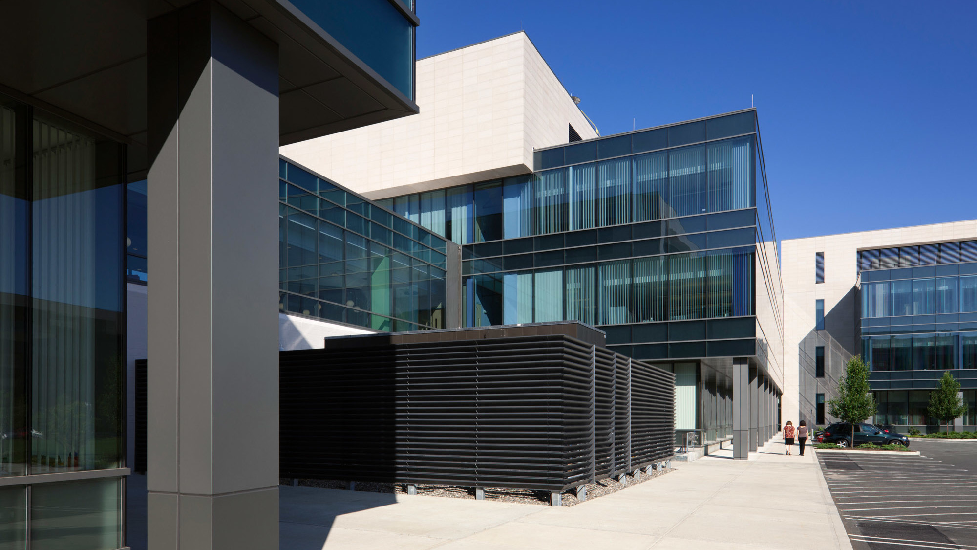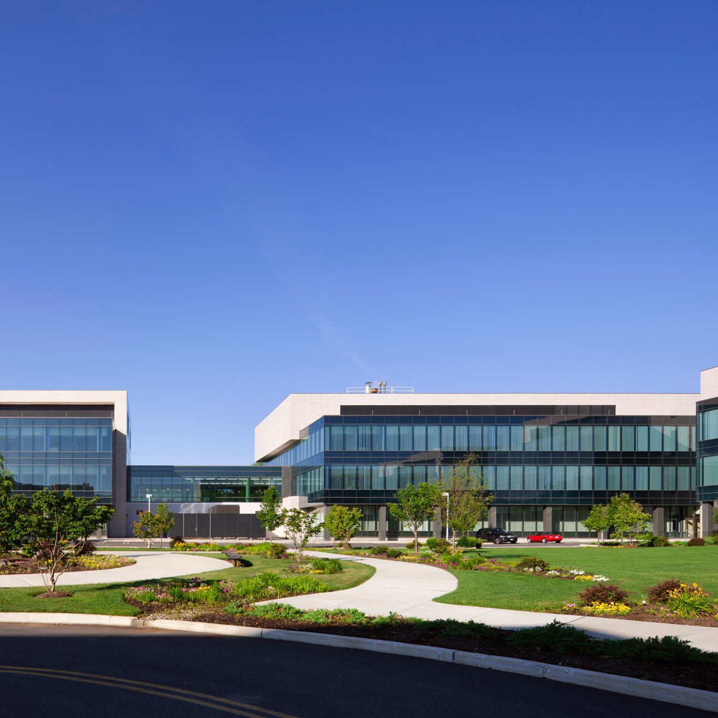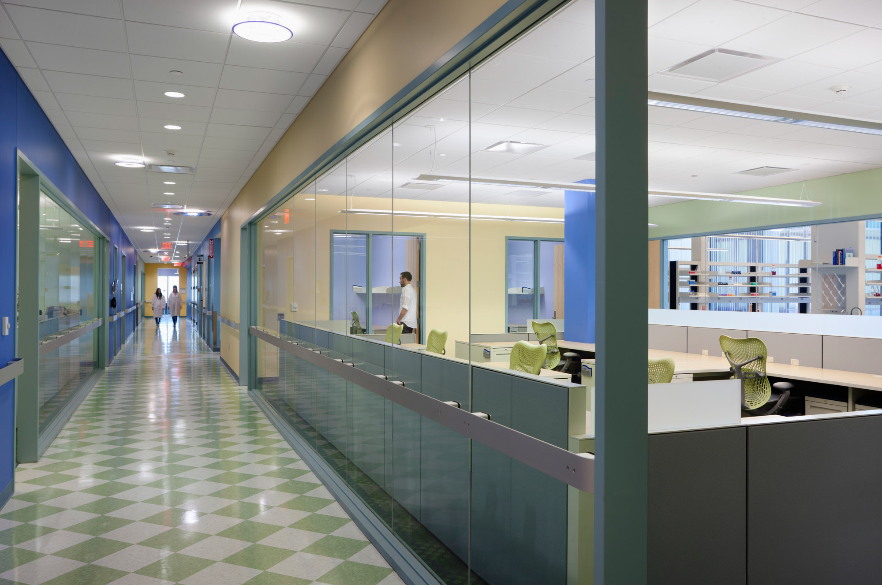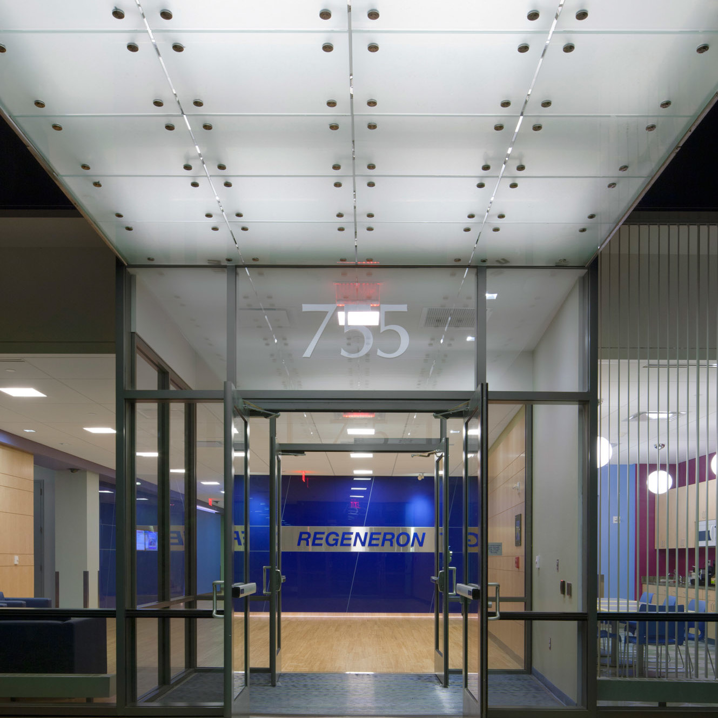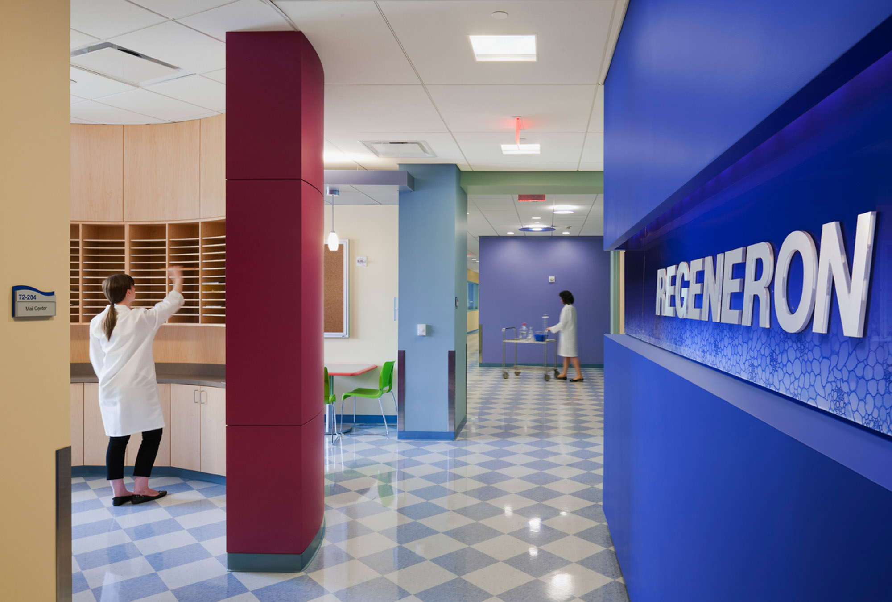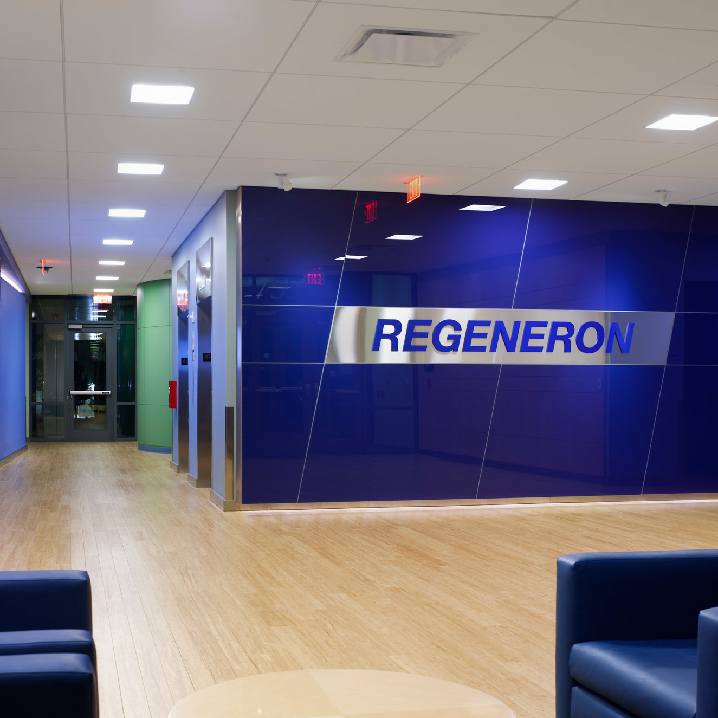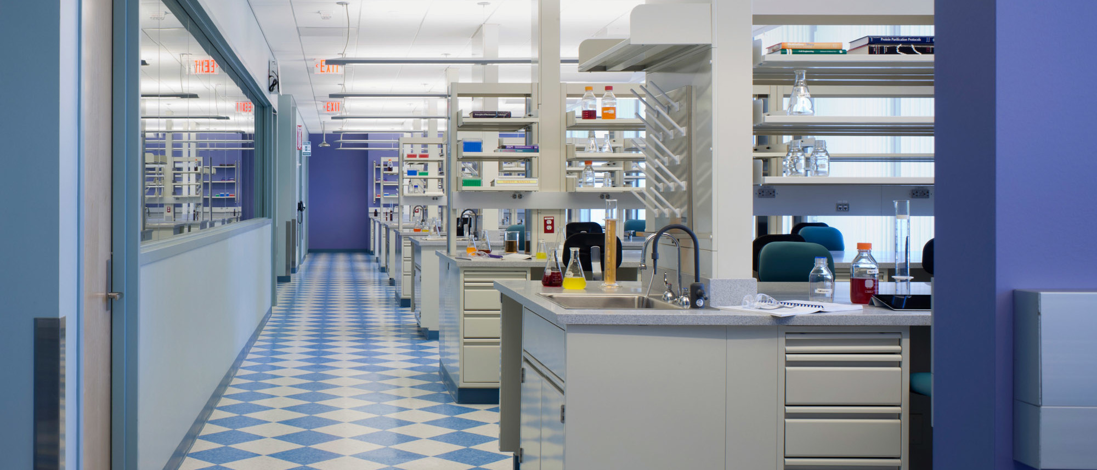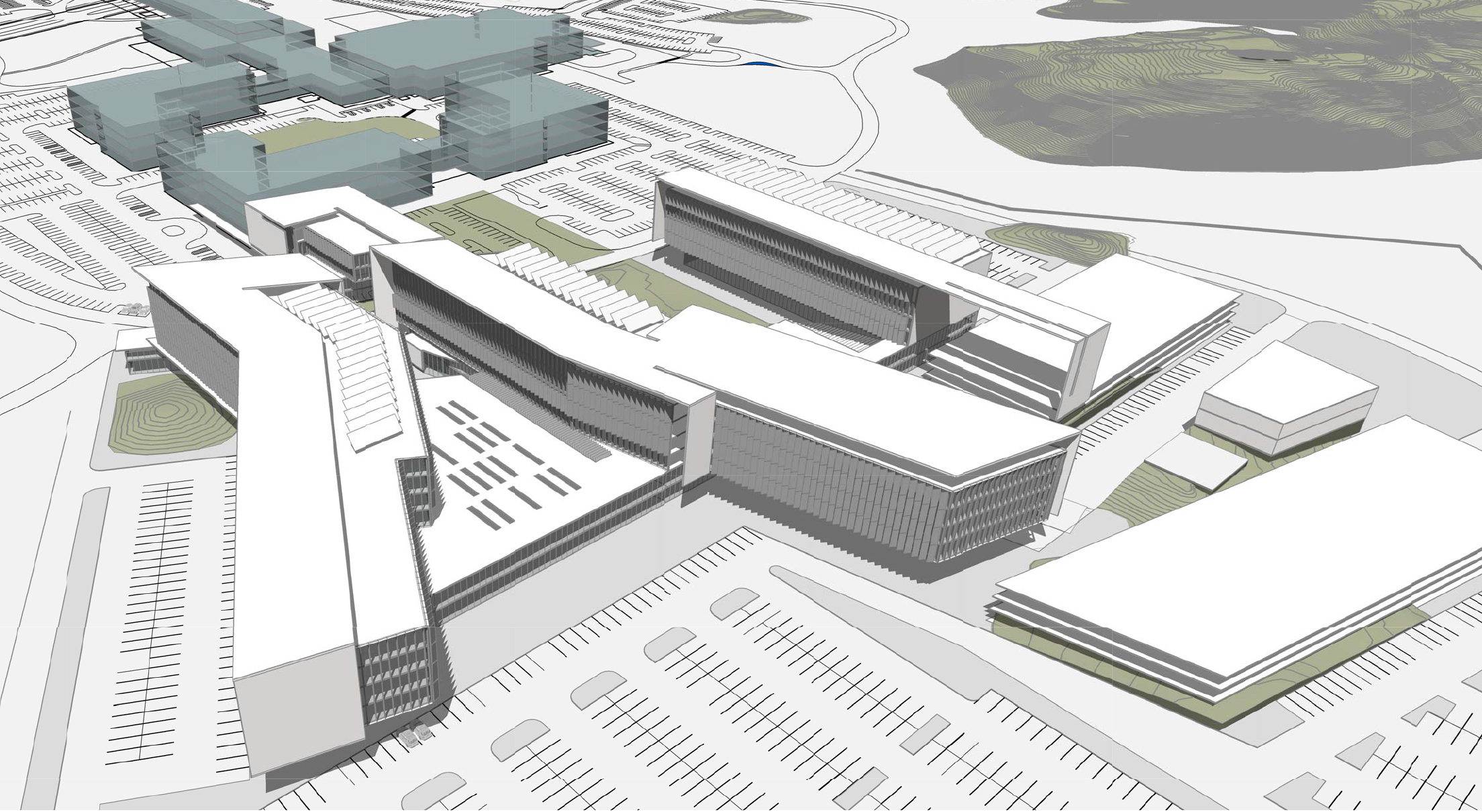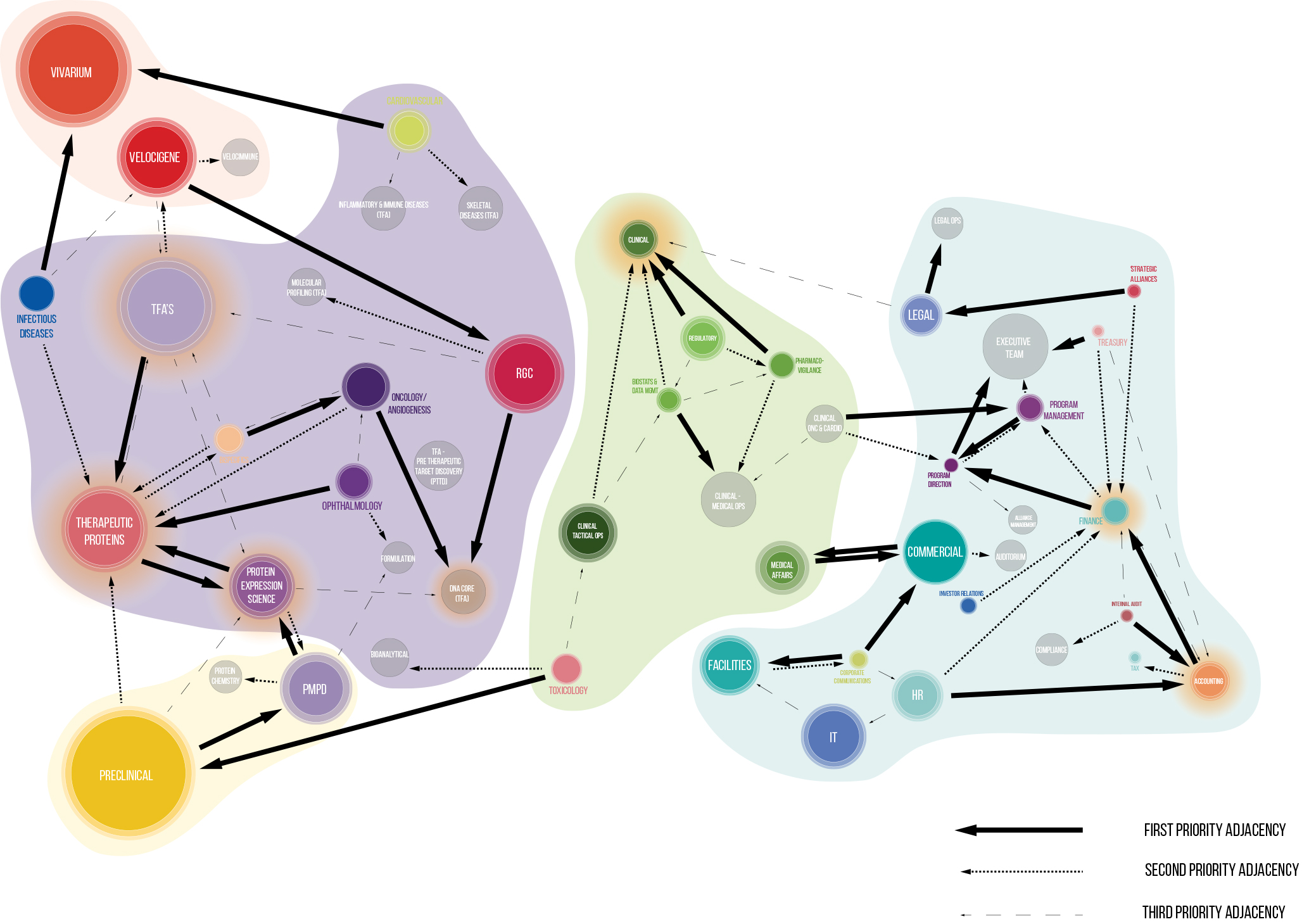Regeneron Pharmaceuticals
Campus Lab and Workplace Renovations
Tarrytown, New York
On a very aggressive schedule of one year from start to move in, BAM, working closely with the Facilities Department, finalized a comprehensive program in less than 2 months for a first generation fit out of a 140,000 square foot life sciences research and development building.
As part of the programming process, a connector building was required. The Connector Building was envisioned in the program to also serve as a major gathering space for the 500,000 square foot group of buildings.
Working closely with a comprehensive team of consultants and managers, the thoroughness of the program enabled seamless work with the design team and integration with the existing facilities. The project was completed on schedule and on budget and was very well received by the end users. BAM has since gone on to master plan and program several more projects for Regeneron.
Photography © Albert Vecerka | Esto

