Post Pandemic Facades
Facade development and how it can be integrated into today’s buildings
By Daniel Merkt-Blatz, Architect at BAM Creative, New York
The facade is one of the most critical components of a building’s envelope design, offering protection and supporting climate control for the building’s interior. Building facades have come a long way from the early days of animal skins, stacked rocks, or simply mud. The highly developed systems that are now available in modern buildings are high performing and can be climatically responsive. When deciding on a façade, there are many important elements that must be considered. It is important to study the exterior wall assembly’s performance requirements, and what materials and designs would be most appropriate. Climate plays a significant role in architecture and design; an assembly system designed for a hot, arid project location would likely not be well suited to a design for a wet, chilly area. The current pandemic and rapidly accelerating impact of climate change have now converged, prompting new discussions on the function and performance capacity of building façades.
The facade is one of the most critical components of a building’s envelope design, offering protection and supporting climate control for the building’s interior. Building facades have come a long way from the early days of animal skins, stacked rocks, or simply mud. The highly developed systems that are now available in modern buildings are high performing and can be climatically responsive. When deciding on a façade, there are many important elements that must be considered. It is important to study the exterior wall assembly’s performance requirements, and what materials and designs would be most appropriate. Climate plays a significant role in architecture and design; an assembly system designed for a hot, arid project location would likely not be well suited to a design for a wet, chilly area. The current pandemic and rapidly accelerating impact of climate change have now converged, prompting new discussions on the function and performance capacity of building façades.
Fresh Air in Buildings
As the development of façade systems progressed, we learned more about the importance of fresh air in buildings. The indoor air quality (IAQ) of a building can have a significant effect on the health of the occupants, immediately or even years later. While pollutants commonly found in indoor air can cause many harmful effects, there is considerable uncertainty about what concentrations or periods of exposure are necessary to produce specific health problems (EPA, April 14, 2020).
The term "sick building syndrome" (SBS) is used to describe situations in which building occupants experience acute health and comfort effects that appear to be linked to time spent in a building, but no specific illness or cause can be identified. (Indoor Air Facts No. 4 (revised) Sick Building Syndrome, 2020).
Thought to be caused by poor air quality indoors, it can prove difficult to determine the culprit. If an occupant’s symptoms improve when not in a building and worsen upon return, SBS should be investigated. Due to the health implications, it is important to design systems that provide enough fresh outdoor air and ventilation to reduce the accumulation of potentially harmful indoor air pollutants, gases, dust, etc. The implementation of operable facades in buildings can have many advantages.
Potential benefits to an operable façade system include:
Improved indoor air quality, occupant comfort level, and productivity.
Reduction in the size of HVAC equipment, resulting in construction
cost savings and more usable floor/roof space.
Long-term operational savings due to reduced size of HVAC equipment and maintenance requirements.
Lower energy requirements compared to conventional
HVAC systems.
Operable Facades
San Francisco Federal Building Perforated Metal Screen
An example of a building that utilizes a carefully designed operable façade is the San Francisco Federal Building. Completed in 2007, it was designed by Thom Mayne of Morphosis. Rising 18 stories above the urban site, the Federal Building makes quite a statement with its huge expanses of glazing and striking perforated metal exterior forms. Solar exposure is carefully controlled with vertical glass fins on the north façade and a stainless-steel screen on the other building faces that have more direct solar exposure.
San Francisco Federal Building - perforated metal screen (circled)
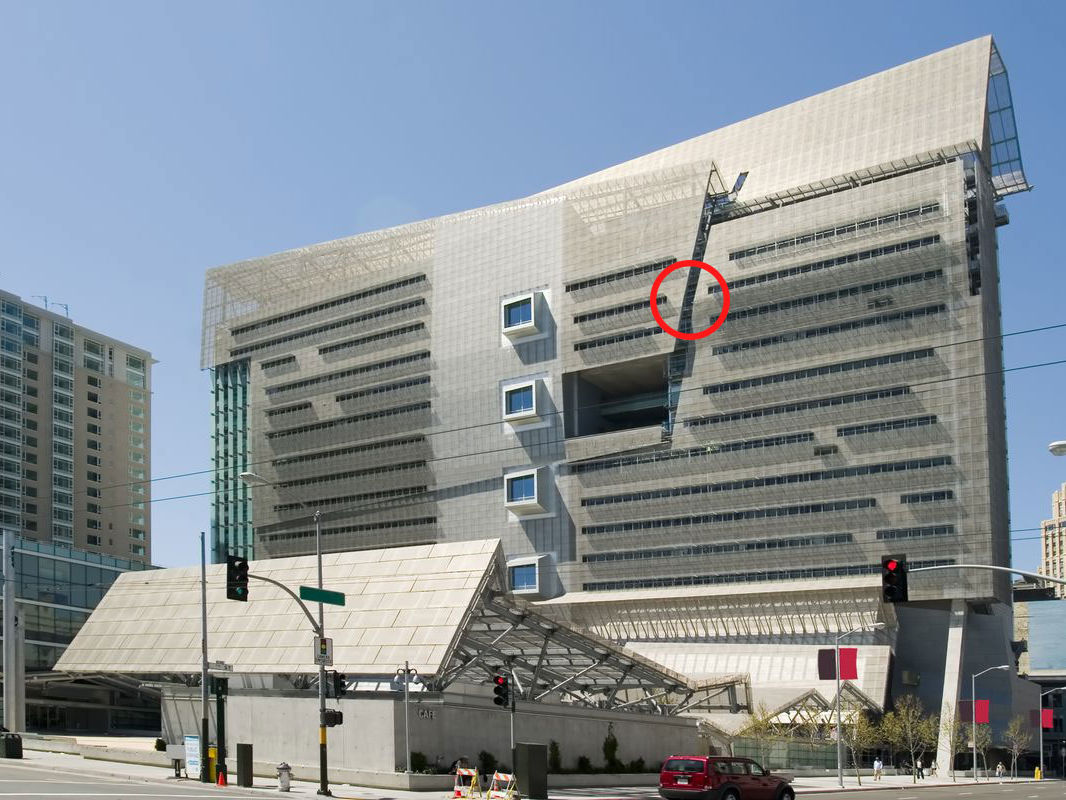
San Francisco Federal Building - perforated metal screen (close-up)
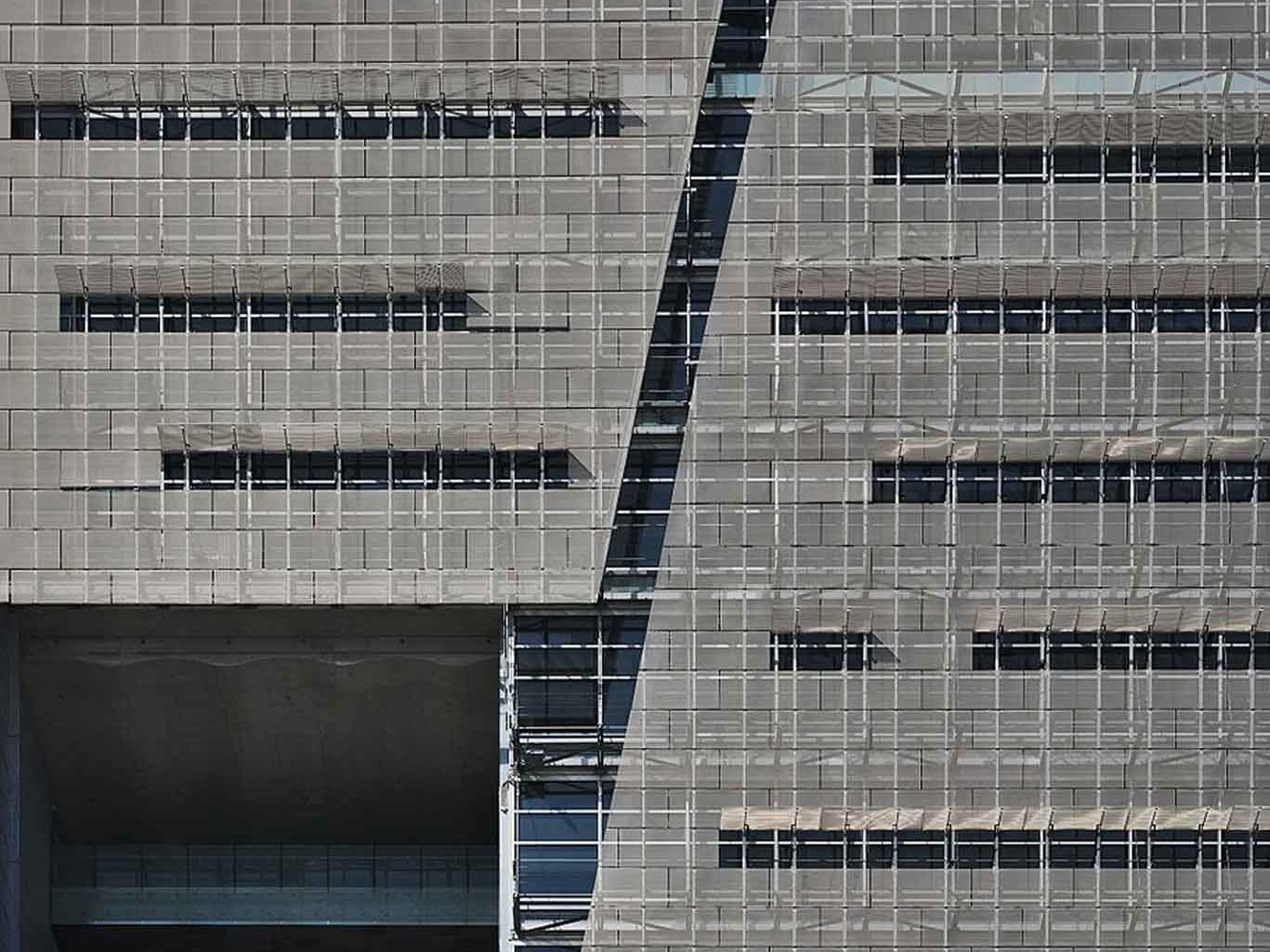
San Francisco Federal Building Vertical glass louvers
Taking advantage of the mild climatic conditions present in the area, the building opens itself up to cross breezes with its operable façade system, achieving a 70% natural ventilation rate. Due to security concerns, the first 5 stories utilize a traditional HVAC system with the remaining 13 stories naturally ventilated. By forgoing a mechanical cooling system, the GSA was able to save $11 million in construction costs and cites annual operational savings of $500,000 (Arup, n.d.).
San Francisco Federal Building - vertical glass louvers (circled)
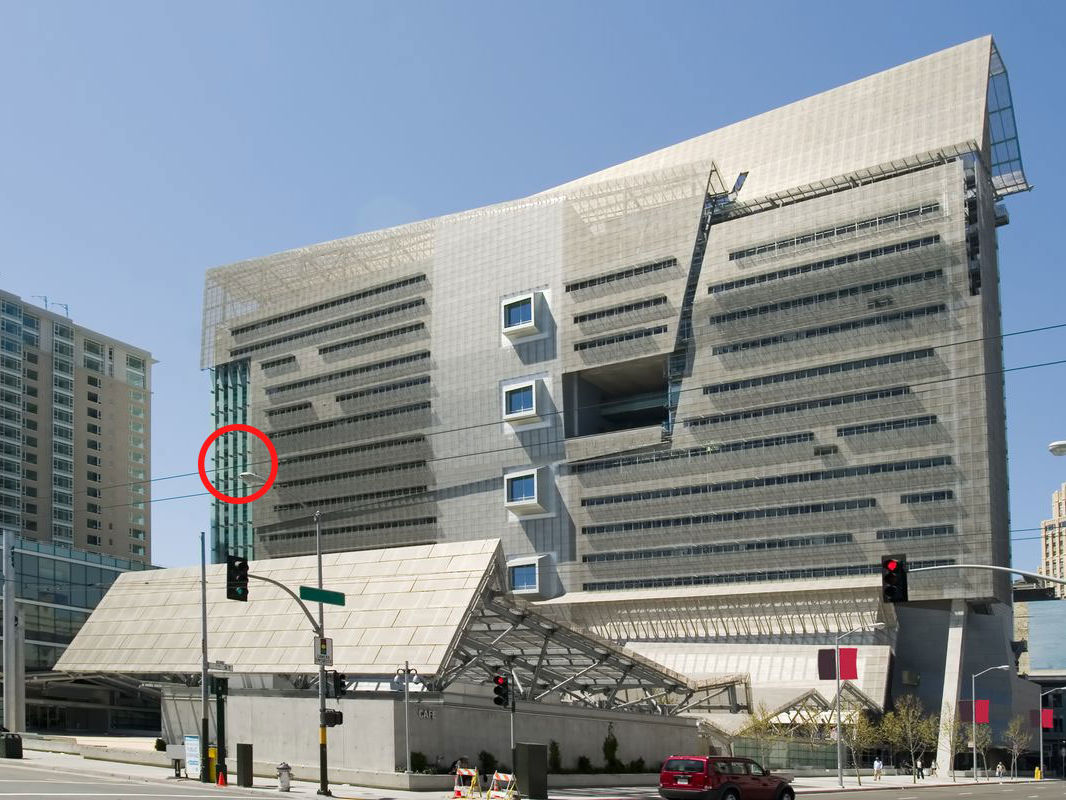
San Francisco Federal Building - vertical glass louvers (close-up)
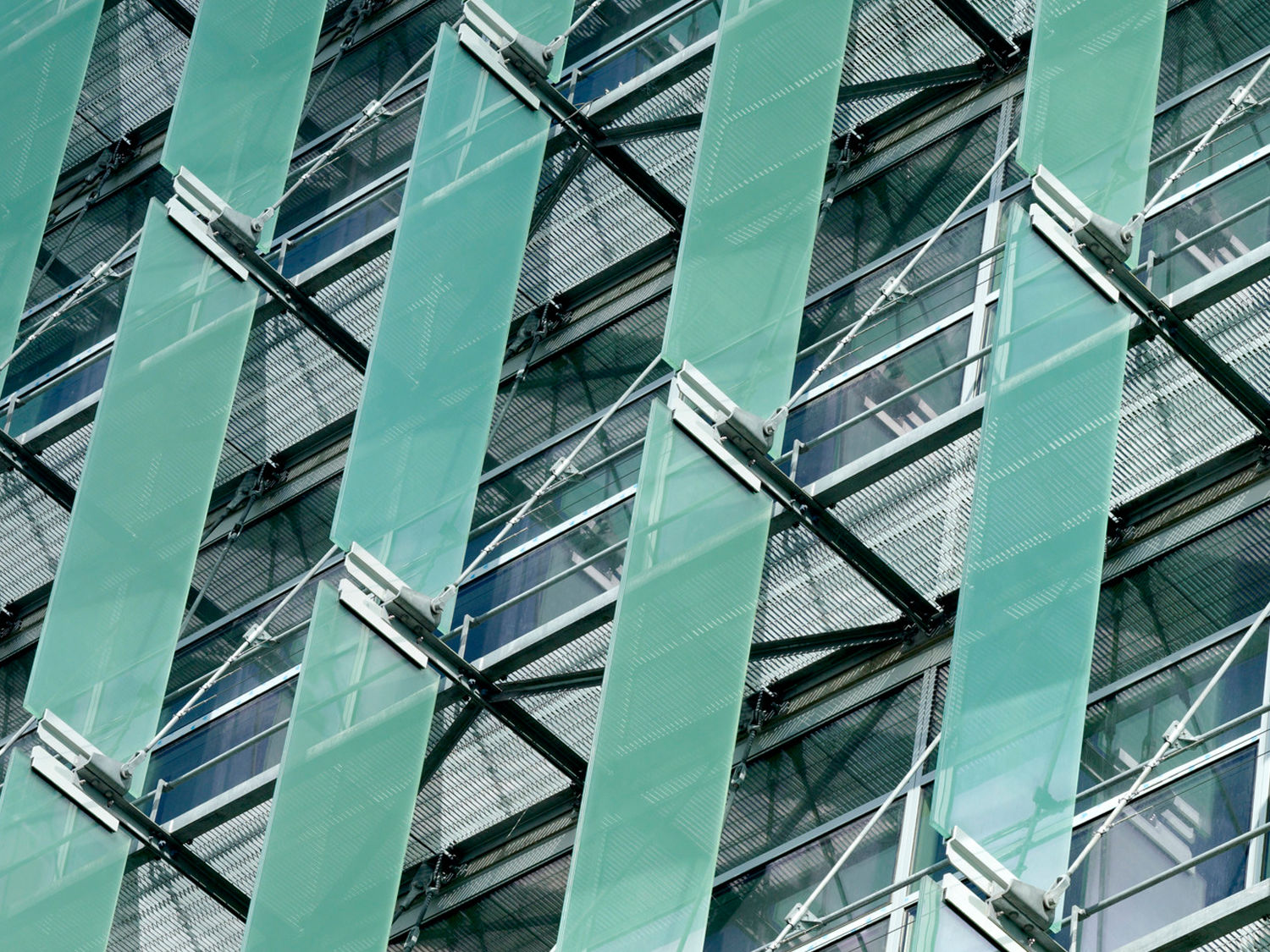
Operable Windows (circled)
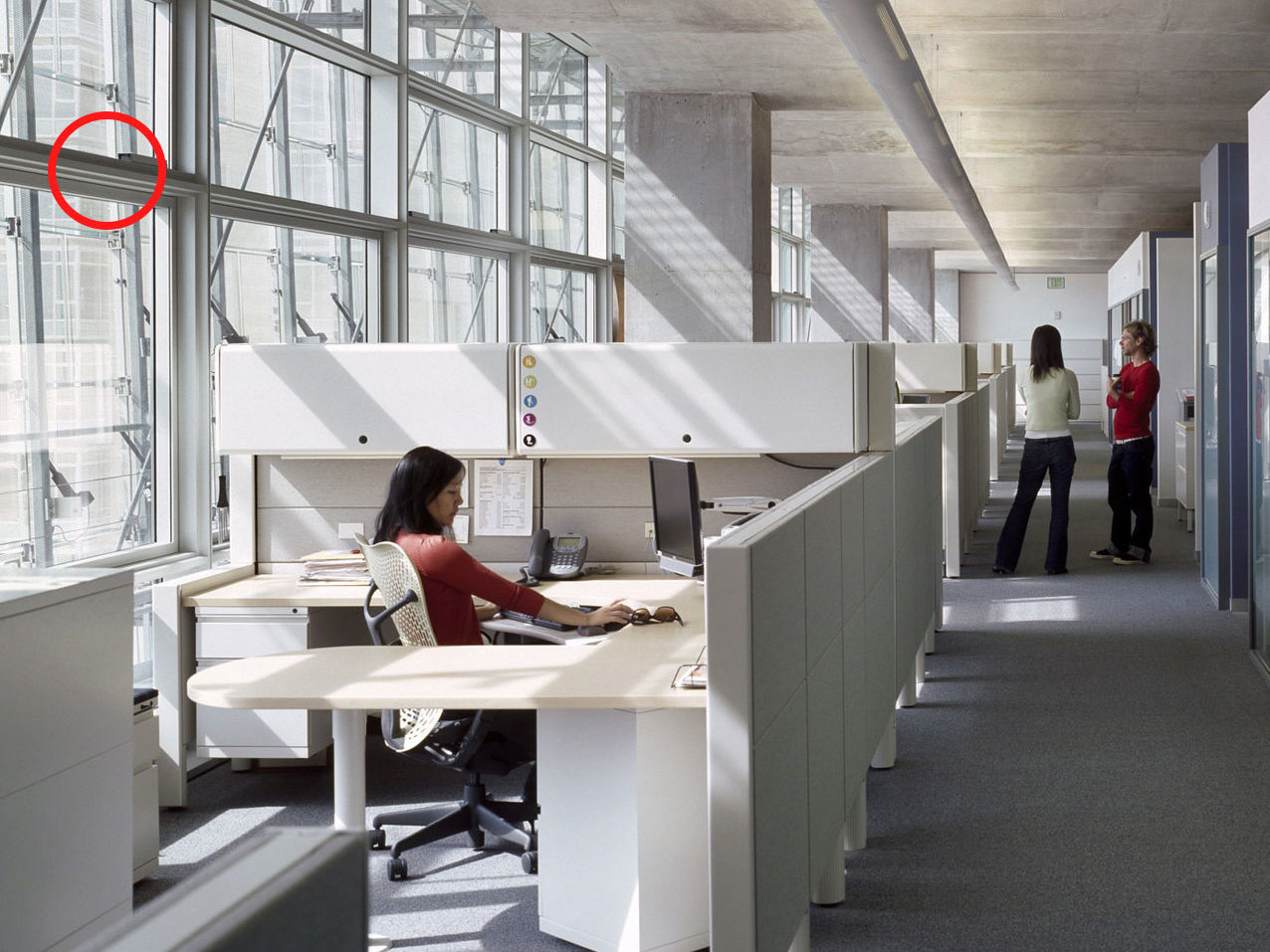
Operable Windows Close-Up (close-up)
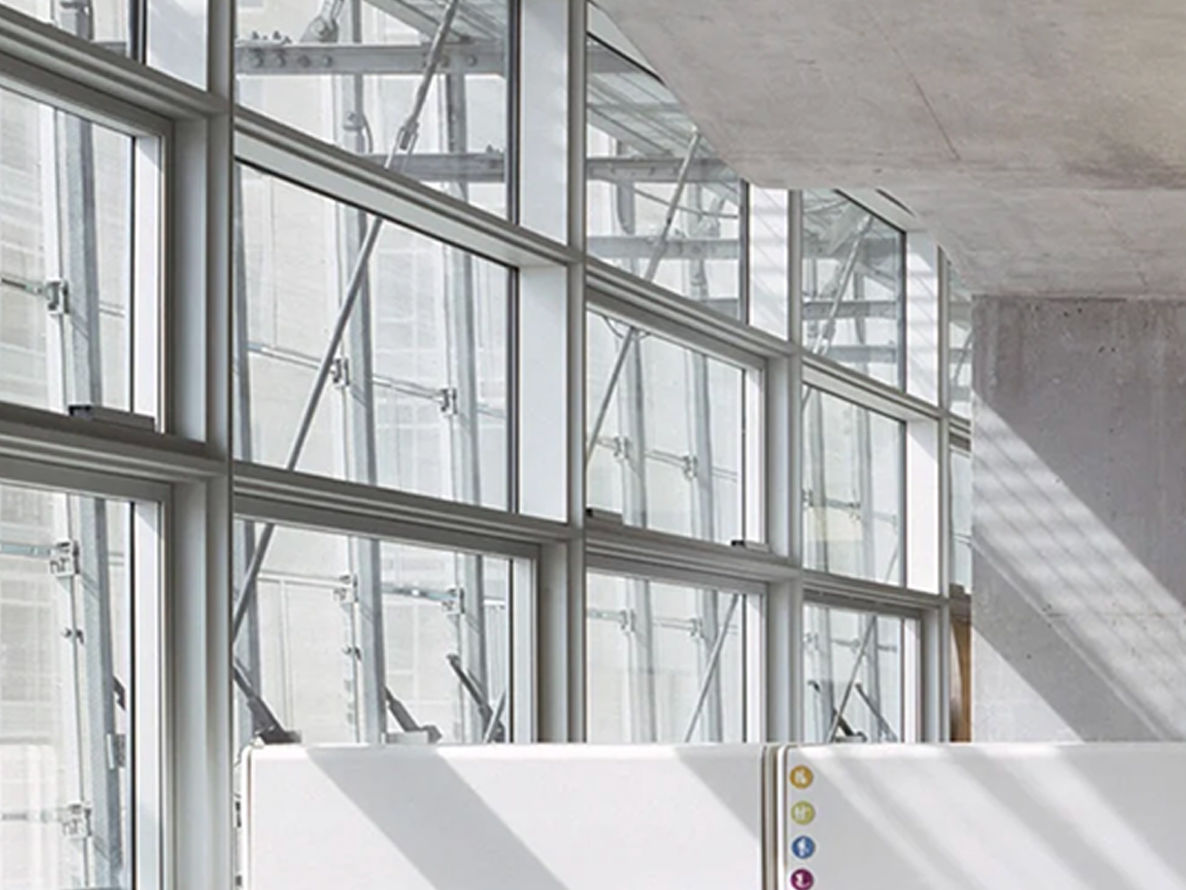
Solar Façade Integration
Solar power has been used in some capacity for quite some time, although the production of electricity is a relatively recent development. Photovoltaic panels have continued to become more efficient and affordable. What was once a large, inefficient and cumbersome system that was considered an eyesore has become much more refined. Modern panels are now not only much more efficient, but also available in a wide variety of configurations that can be tailored to the project needs. One especially interesting frontier of photovoltaic panel development is integration with the building façade, often referred to as Building Integrated Photovoltaics (BIPV). By integrating the photovoltaic panels directly into the building façade, they are made a part of the overall design rather than an unsightly, and often awkward, addition on the roof.
Electrochromic Glass (circled)
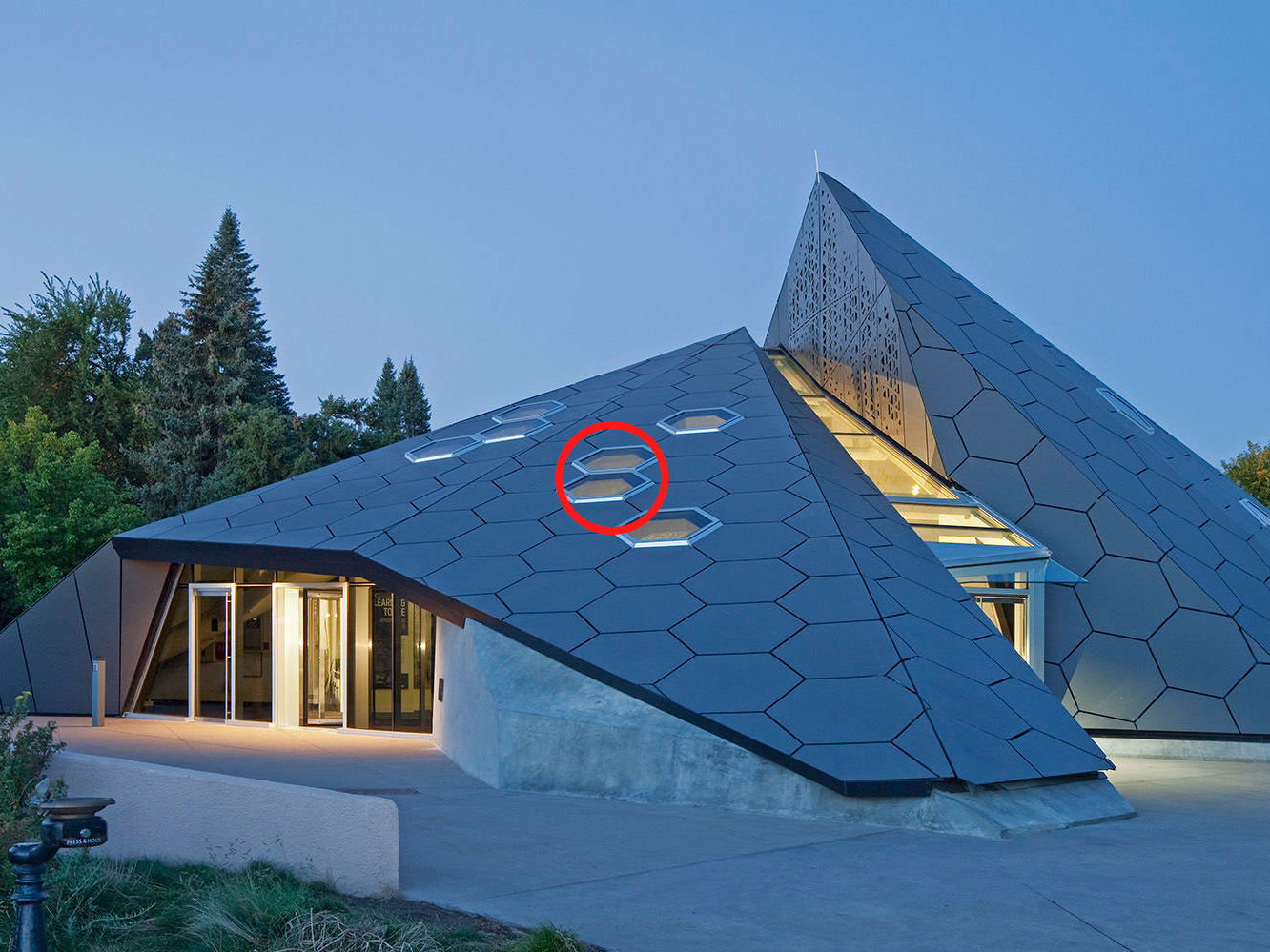
Electrochromic Glass (close-up)
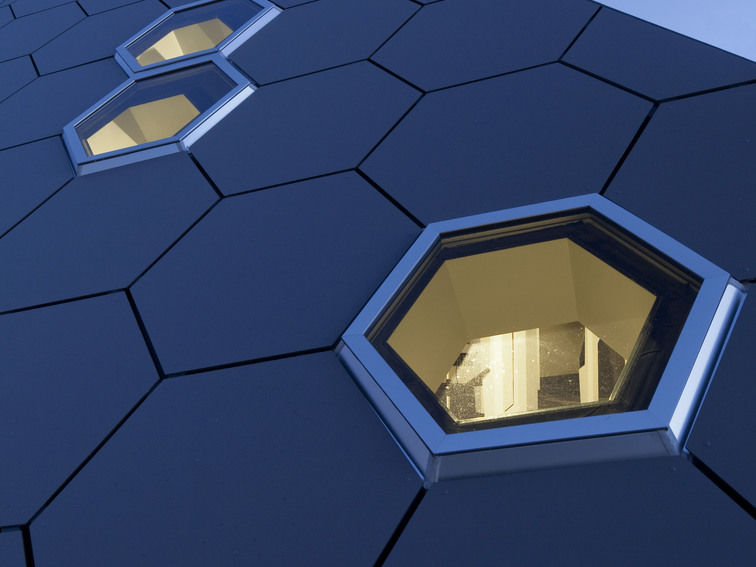
Building Integrated Photovoltaics (circled)
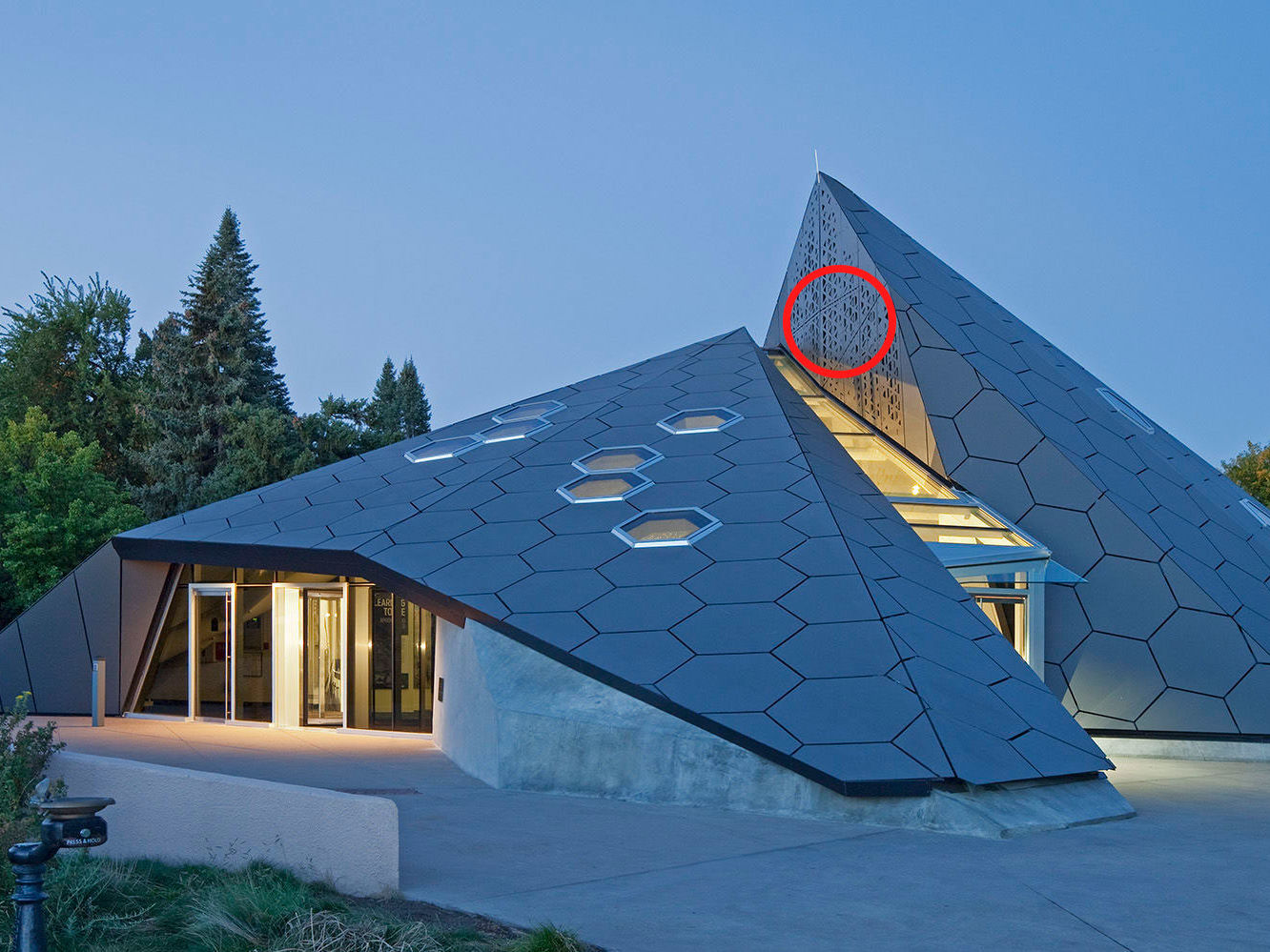
Building Integrated Photovoltaics (close-up)
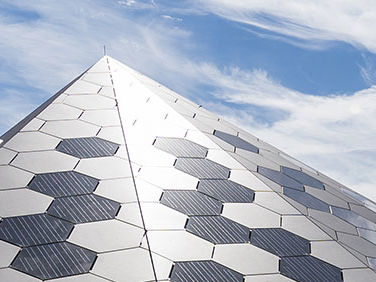
The Science Pyramid at the Denver Botanic Gardens is a striking building that utilizes building integrated photovoltaics throughout its façade system. The pyramid form is split into 16 sections, made up of hexagonal faces of BIPV, fiber cement panels and electrochromic glass.
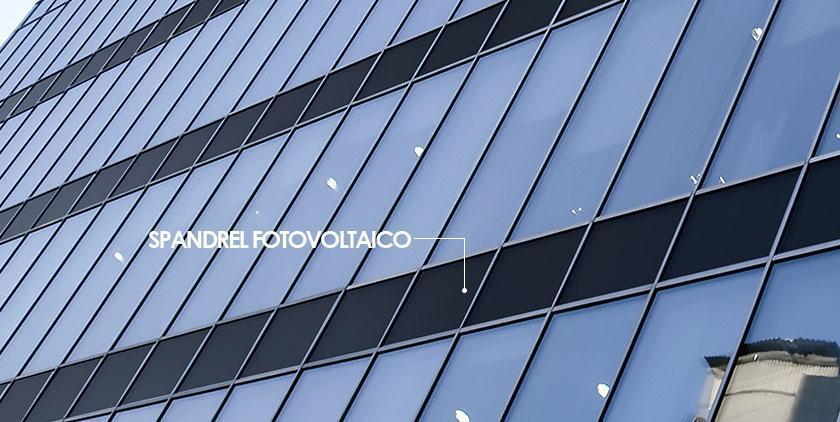
Another interesting opportunity for solar integration is in spandrel areas where darker glazing is desired to hide equipment or structure from outside view. According to Onyx Solar, “Opaque glass means higher solar cell density, which ultimately translates into high energy yield."
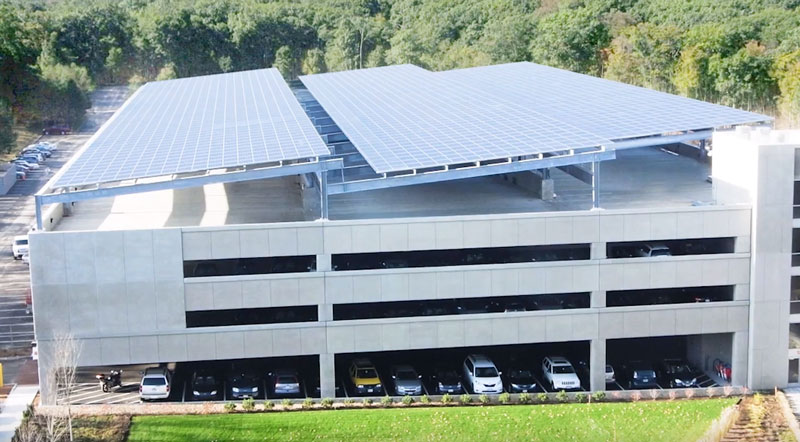
There are many benefits when systems are designed to perform multiple functions for a building. One such example of this is utilizing solar panels above parking areas to provide both shading and protection from inclement weather for parking areas without negatively impacting greenspace on the building site. Along with the obvious energy production of such a system, another benefit is reducing the urban heat island effect, especially beneficial given the importance of mitigating climate change.
Double-Skin Facades
Double-skin facades typically comprise of two layers of glass on the exterior of the building. The resulting cavity (2) that is created by the glazing allows for the careful control of airflow at the exterior of the building. By using either mechanical or natural ventilation, the air within the cavity can be used to supplement building conditioning requirements. Heating loads through solar exposure (1), for instance, can be assisted by circulating the warm air within the cavity into the occupied space, and conversely the warm air can be vented up and out of the cavity, which in turn reduces cooling loads. Due to the nature of exposed glazing allowing significant solar gain, solar shades are sometimes employed within the cavity to mitigate.
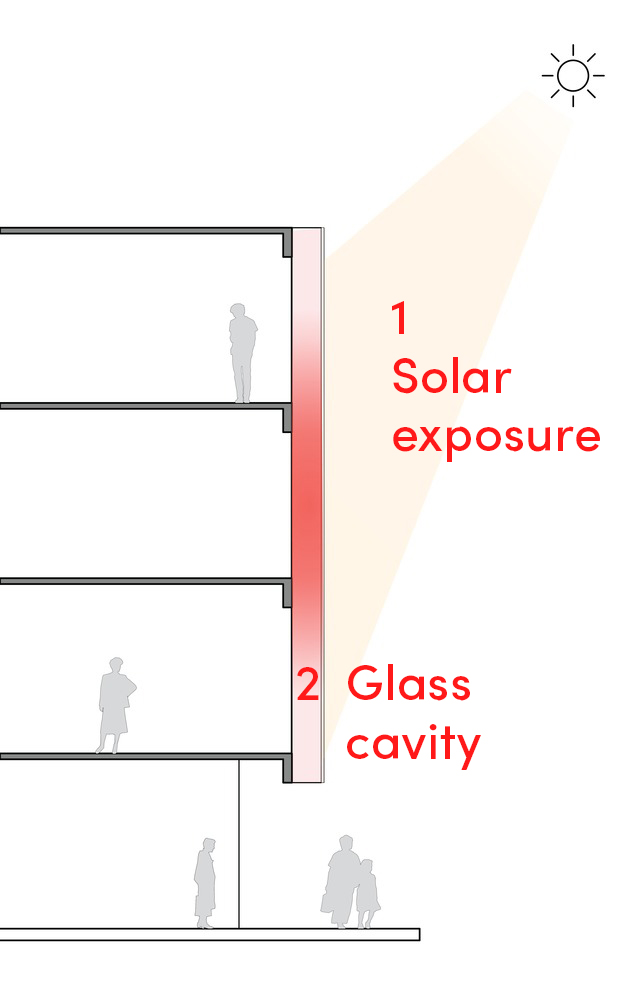
Natural ventilation (2) supports a healthy interior environment, which has become even more important these days. The double-skin façade system can be designed in such a way that it opens and closes (1,3) based on the surrounding conditions and fresh air requirements of the building. Operable windows can even be integrated within the double-skin façade system to provide direct occupant thermal control adjustments. By giving the occupants limited control of the amount of localized air circulation, greater occupant comfort can be achieved.
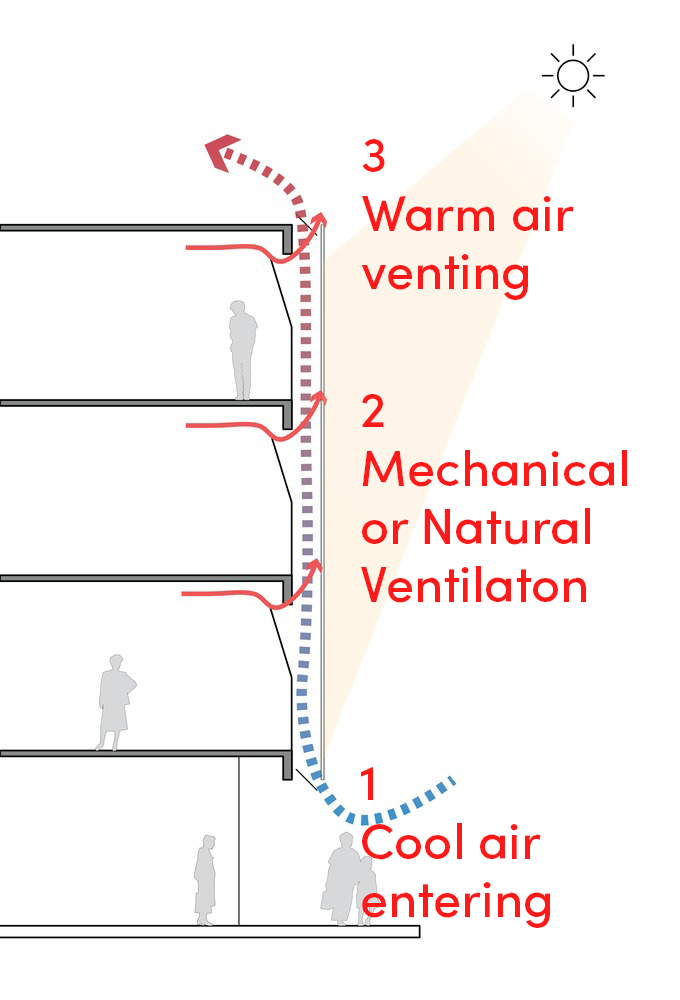
Double-skin facades can provide many benefits such as reducing heating and cooling loads, acoustic insolation, natural ventilation, natural light and views to name a few. There are, however, significant challenges such as a much higher initial cost, added complexity, and additional maintenance. As with any building element, there are many competing factors that go into deciding what is selected.

One particularly well-known example of a double-skin façade is the 30 St Mary Axe Tower in London designed by Foster + Partners. Informally known as The Gherkin, the tower is recognized for its unique shape, innovative use of a double-skin façade, internal shading devices, and mechanically controlled operable windows. Built for Swiss Re, the second largest re-insurance company in the world, the Gherkin symbolizes the management of climate change within the context of an office tower. The Gherkin was designed to symbolize a dramatic emphasis on sustainability, particularly in tower office design. “For most of its circumference on any give office floor, the building is encased by an exterior curtain wall of clear diamond-shaped double-glazed panels as well as an interior curtain wall of rectangular single-glazed panels fitted with blinds. In this Abluft or exhaust façade, heat that builds up in the airspace between the two curtain walls is exhausted to the outside by vents at the top of each one- or two-story zone.” (Massey, J., 2020).
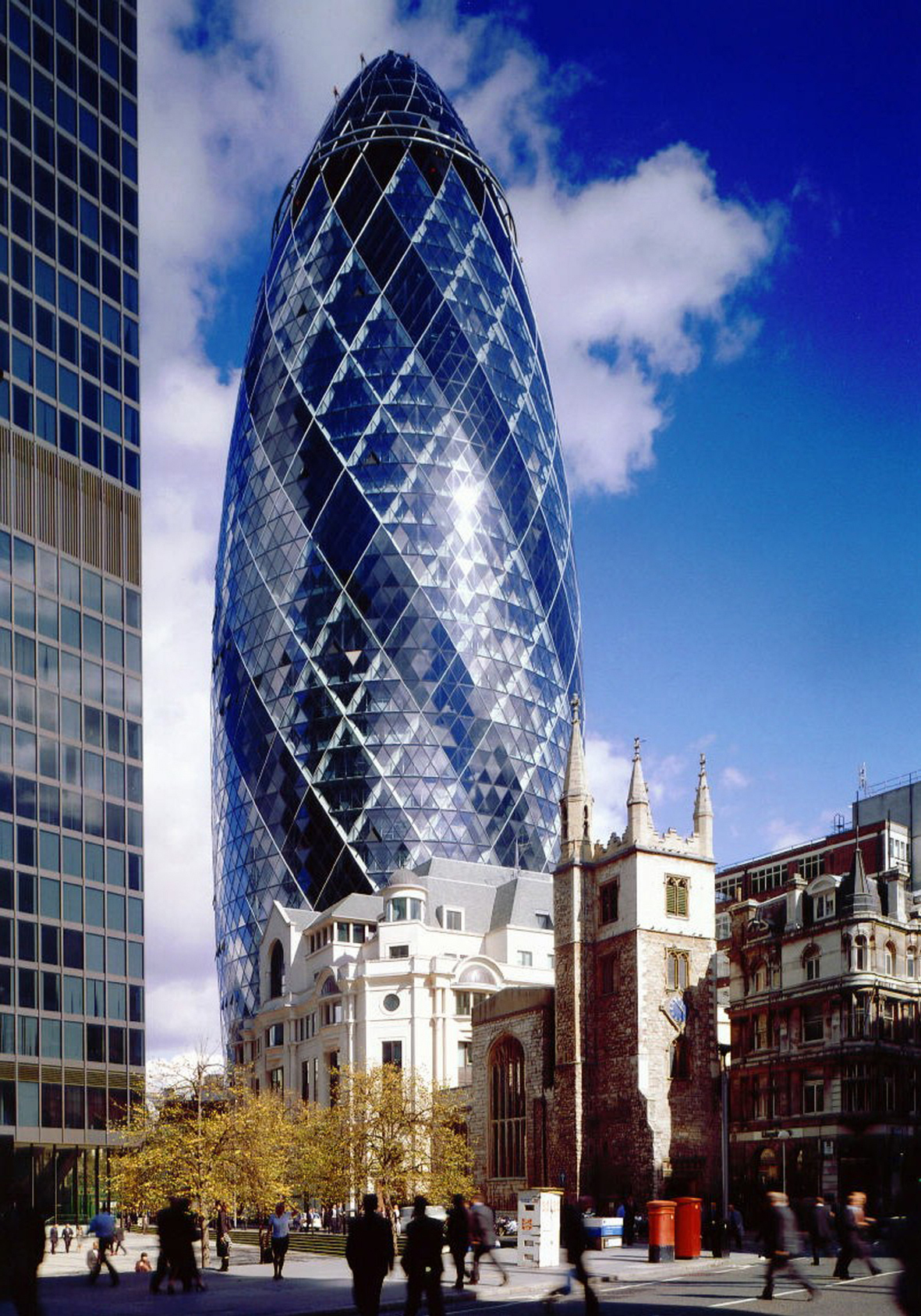
Gherkin Building - Emphasis on natural light and use natural ventilation throughout (circled)
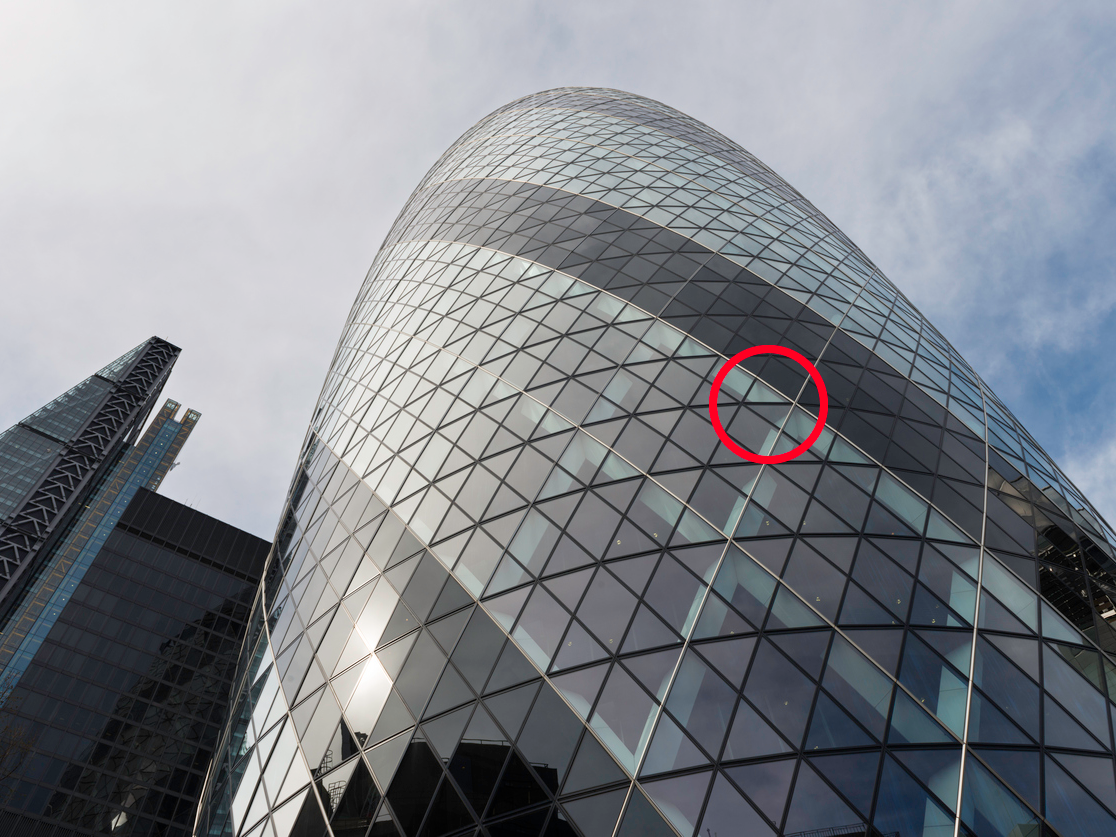
Gherkin Building - Emphasis on natural light and use natural ventilation throughout (close-up)
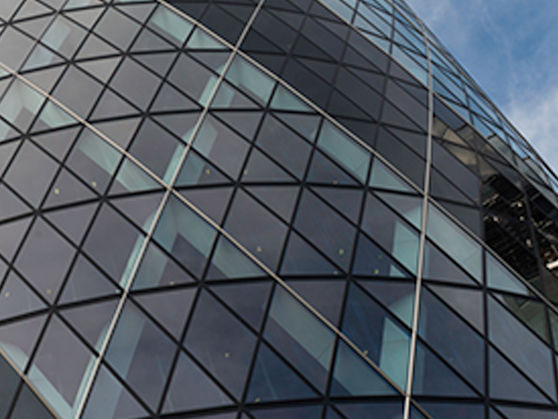
Façade Shape
We are all used to seeing the typical box-like look of many of the buildings around us. While there are many advantages to such simple forms, façade development would be remiss in ignoring how much of a role the three-dimensional aspect of the façade can play. Advanced computer modeling has driven significant research and development, studying what effects a façade's shape can have on the overall design before construction even begins.
Gherkin Building - Air Exhaust (circled)
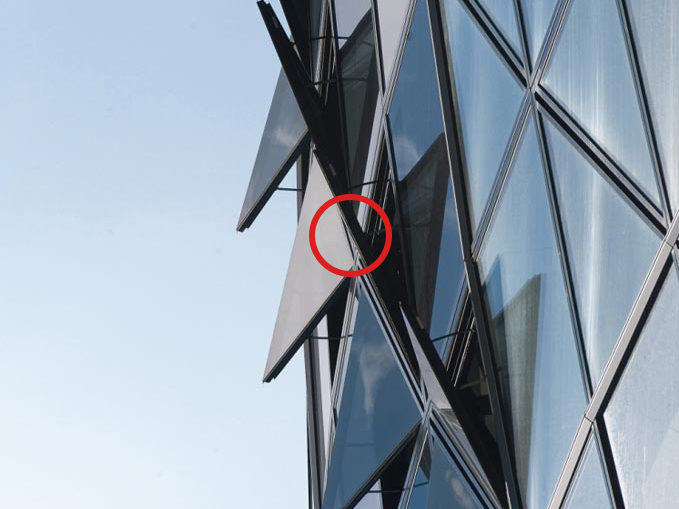
Gherkin Building - Air Exhaust (close-up)
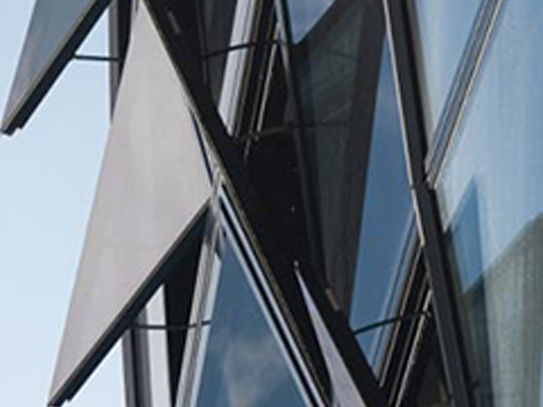
One such distinctive building that carefully considered the shape of its façade is the Aqua Tower in Chicago, designed by Studio Gang. With a very distinctive, undulating form, the 86 story residential tower employs “characteristics of terrestrial topography…imagined as a vertical landscape made up of hills, valleys, and pools” (“Aqua Tower”, 2020). By varying the floor slab, the building façade responds to views, sunlight, and use. An important aspect of the exterior façade is the way that it responds to the sun, carefully creating shade with the overlapping floors. The undulating terraces also aid in creating connections between floors, while highlighting unique sight lines within the city.
Aqua Tower - Floor Slab Shades Unit (circled)
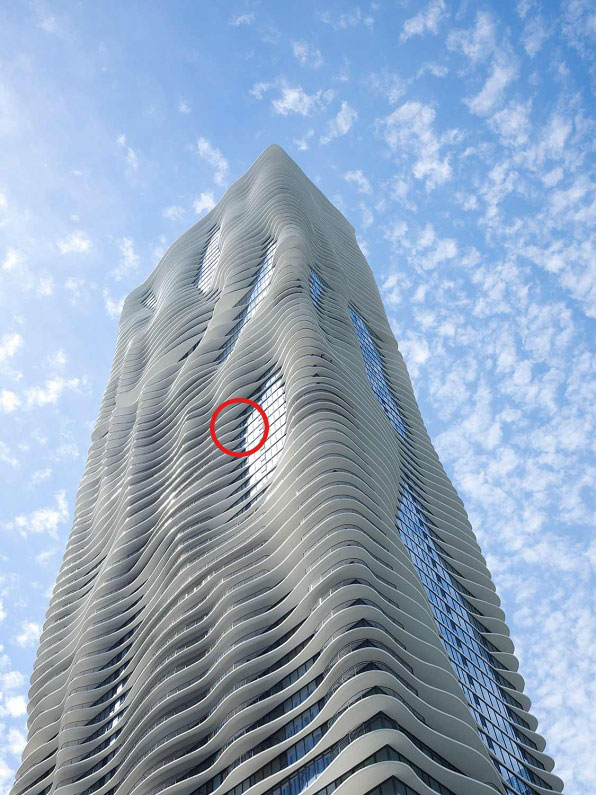
Aqua Tower - Floor Slab Shades Unit (close-up)
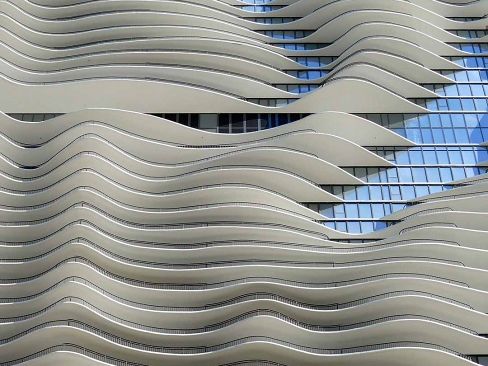
Outdoor Space
The importance of outdoor space has recently become a common discussion topic. While it has always been important, it now has a renewed interest as an important long-term response to the pandemic. Outdoor space can take many forms as part of the overall building design. It can be integrated as balconies, a stepped building form, green roofs, or even voids of the overall building shape to name a few.
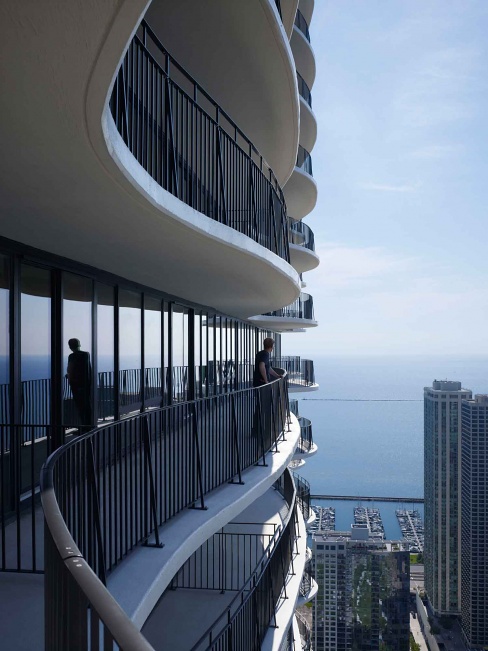
There are many projects that are being designed and built in New York City that exemplify such clear focus on creating unique outdoor space. One such project currently under construction is The Spiral, a 66 story tower designed by Bjarke Ingels Group or BIG. As Bjarke Ingels says, “The Spiral ensures that every floor of the tower opens up to the outdoors creating hanging gardens and cascading atria that connect the open floor plates from the ground floor to the summit into a single uninterrupted workspace. The string of terraces wrapping around the building expand the daily life of the tenants to the outside air and light” (Walsh, 2020).
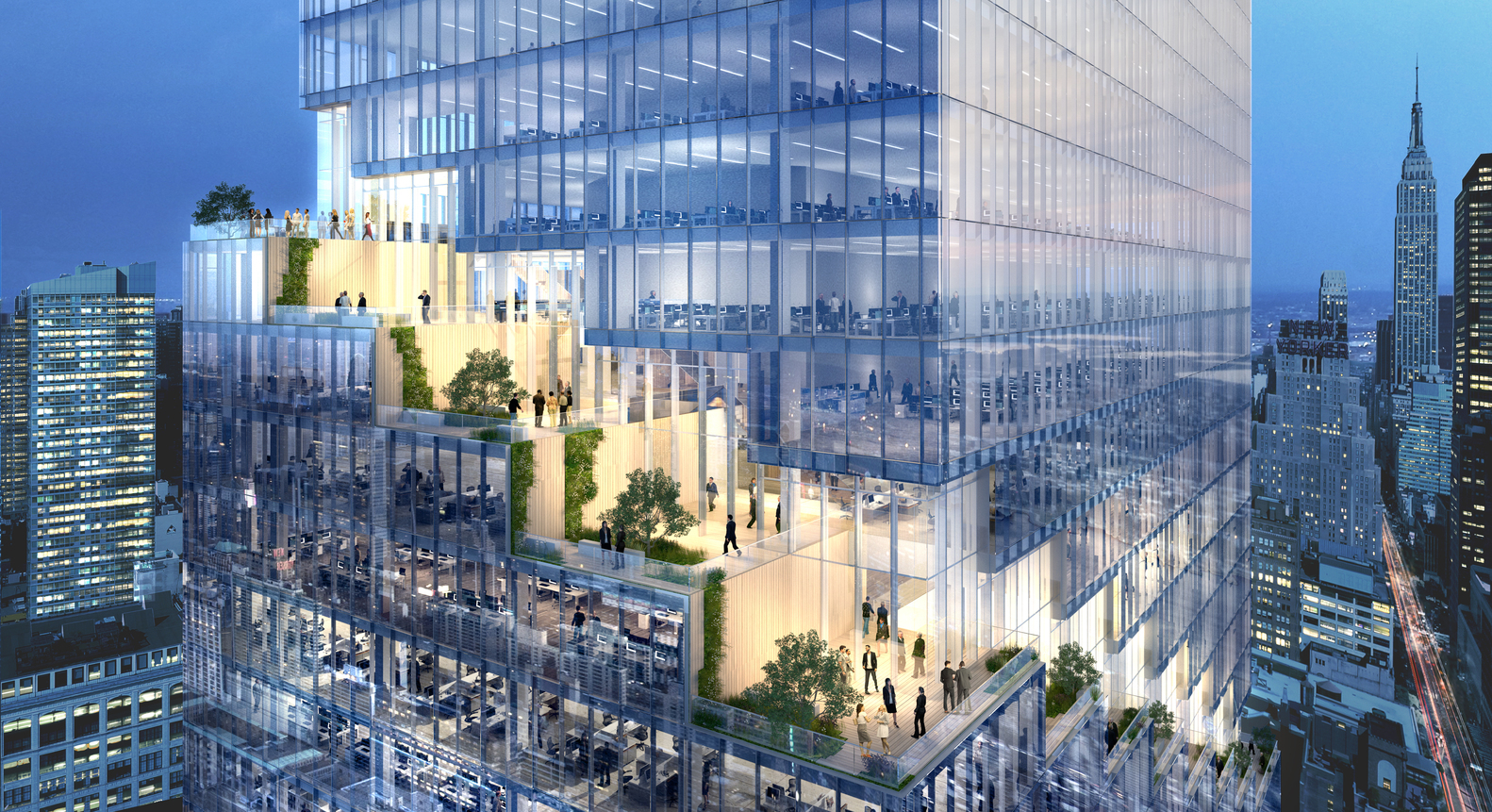
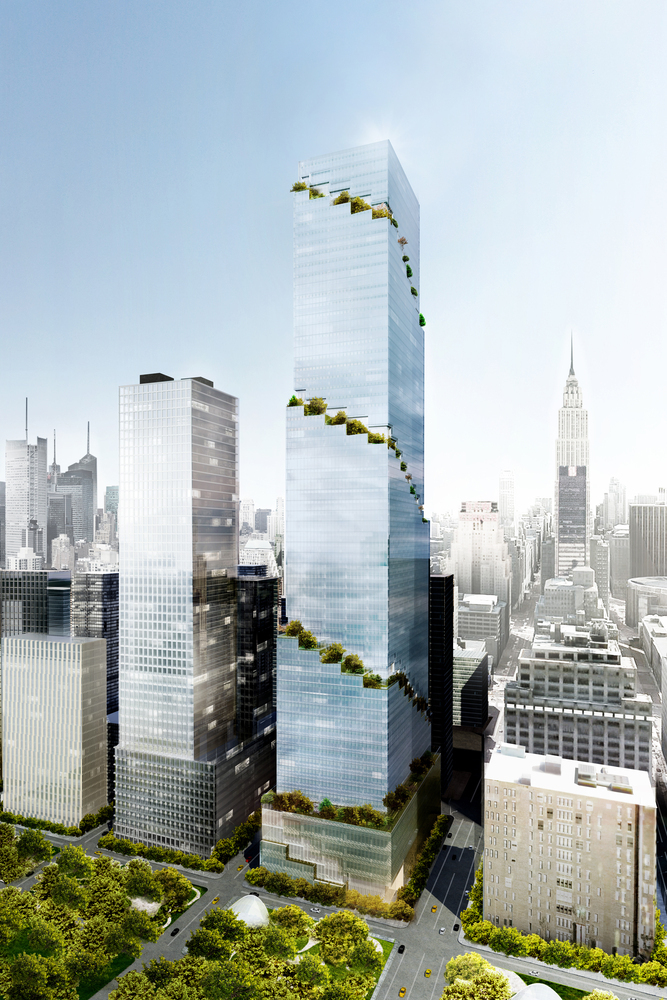
Another project that takes a different approach to integrating outdoor space is the Manhattan Loft Gardens in London, designed by Skidmore, Owings & Merrill (SOM). The base of the building is a 7-story hotel with a large outdoor space on its roof, while the upper portion is a 34-story residential tower. The upper tower portion includes two additional large voids cut from the otherwise modern form, providing inviting outdoor spaces for building tenants.
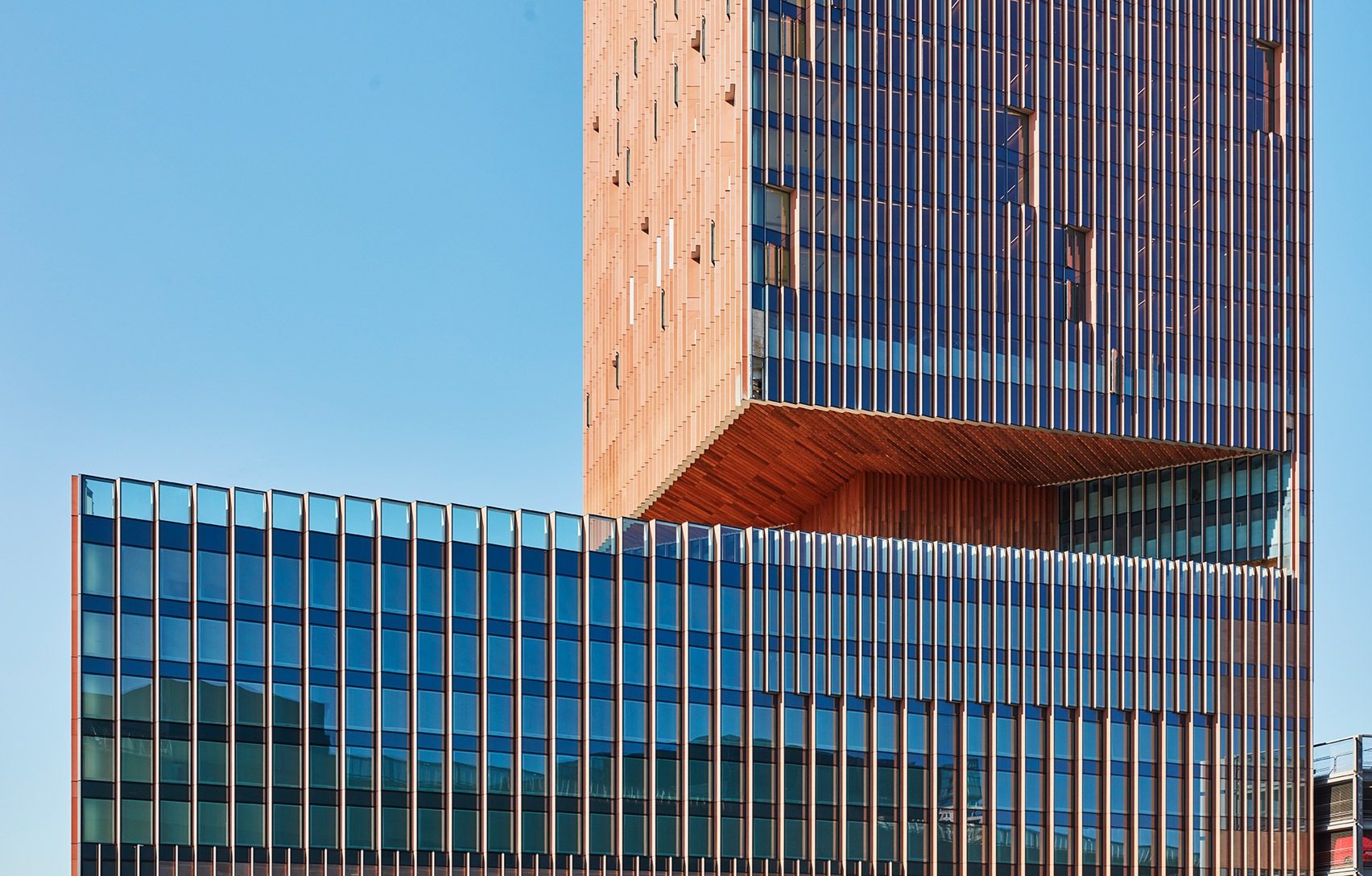
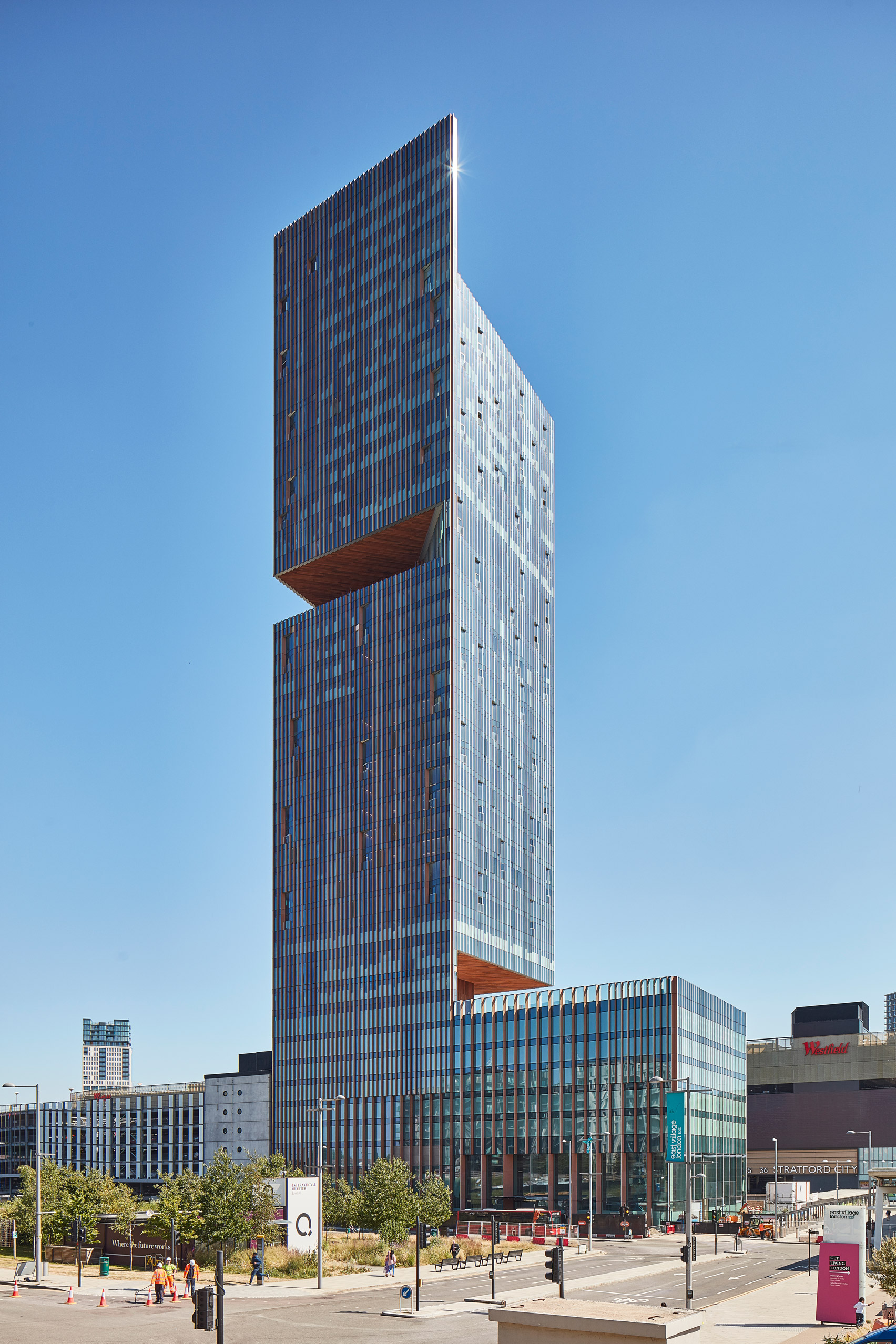
A big driving force behind the development of new products and improvements to the performance of the building envelope is the energy code. As the energy code becomes stricter in its requirements, the industry has responded in order to remain in compliance. Given that the building façade is the first line of protection for a building it must be treated with care. A well-planned, carefully-constructed façade of high-quality materials pays dividends towards the building’s long-term use. Each element, connection and assembly must be reviewed both for performance and long-term durability. The use of operable and photovoltaic panels integrated into the building facade has many benefits as previously described. As products improve and costs decrease, building facades will continue to integrate elements to improve occupant health and building performance.
Resources
Epa.gov. 2020. Indoor Air Facts No. 4 (Revised) Sick Building Syndrome
Green’s sharp design move: sunshades
Engineering a Sustainable Building with a Living Skin – Arup. (n.d.). ARUP
Introduction to Indoor Air Quality. (2020, April 14). US EPA
Wise. (2017, December 6). Why Getting Fresh Air is So Good For You
Cornachio, J. (2018, August 23). Catching Rays: 6 Phenomenal Photovoltaic Façades
Solar Photovoltaic Technology Basics. (n.d.). NREL
A key review of building integrated photovoltaic (BIPV) systems
Souza, E. (2020). How Do Double-Skin Façades Work?
Massey, J. (2020). Aggregate – Risk Design
Aqua Tower Project, Studio Gang (2020)
Walsh, N. (2020). Construction Begins on BIG’s Spiral Skyscraper in Manhattan

