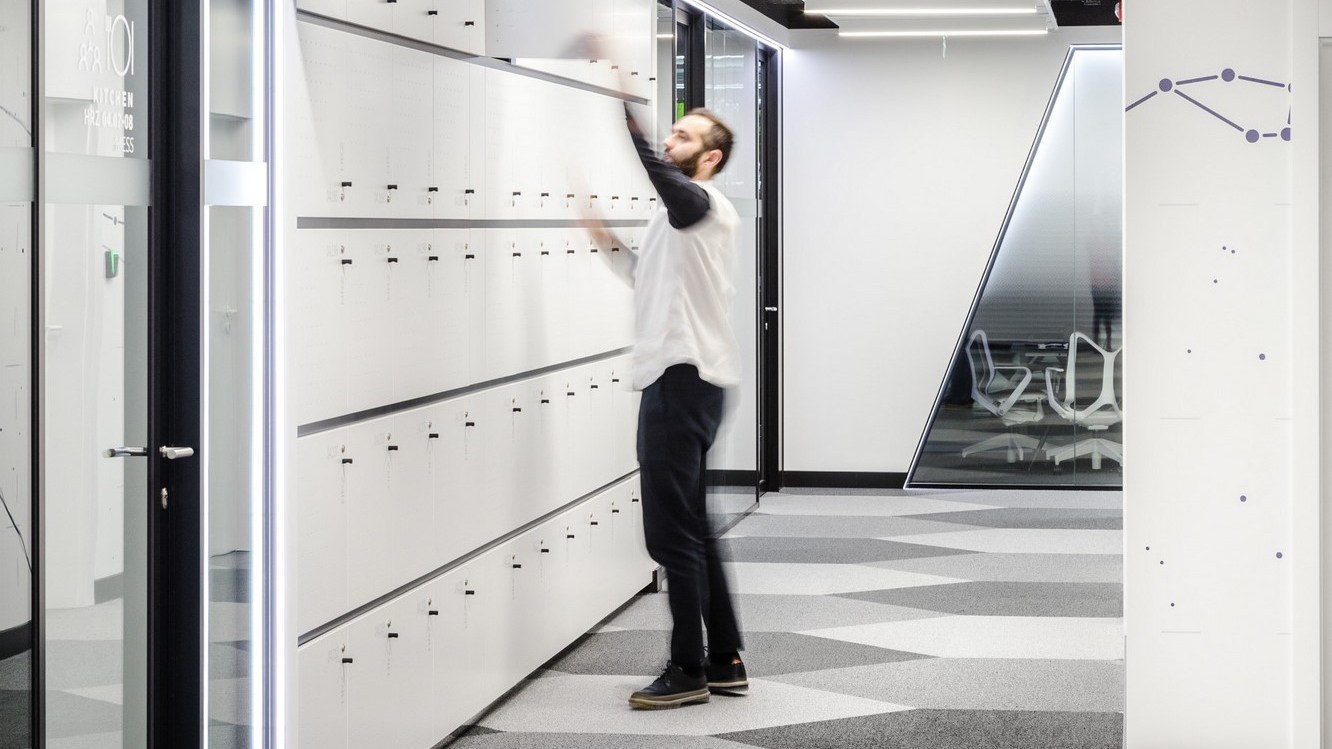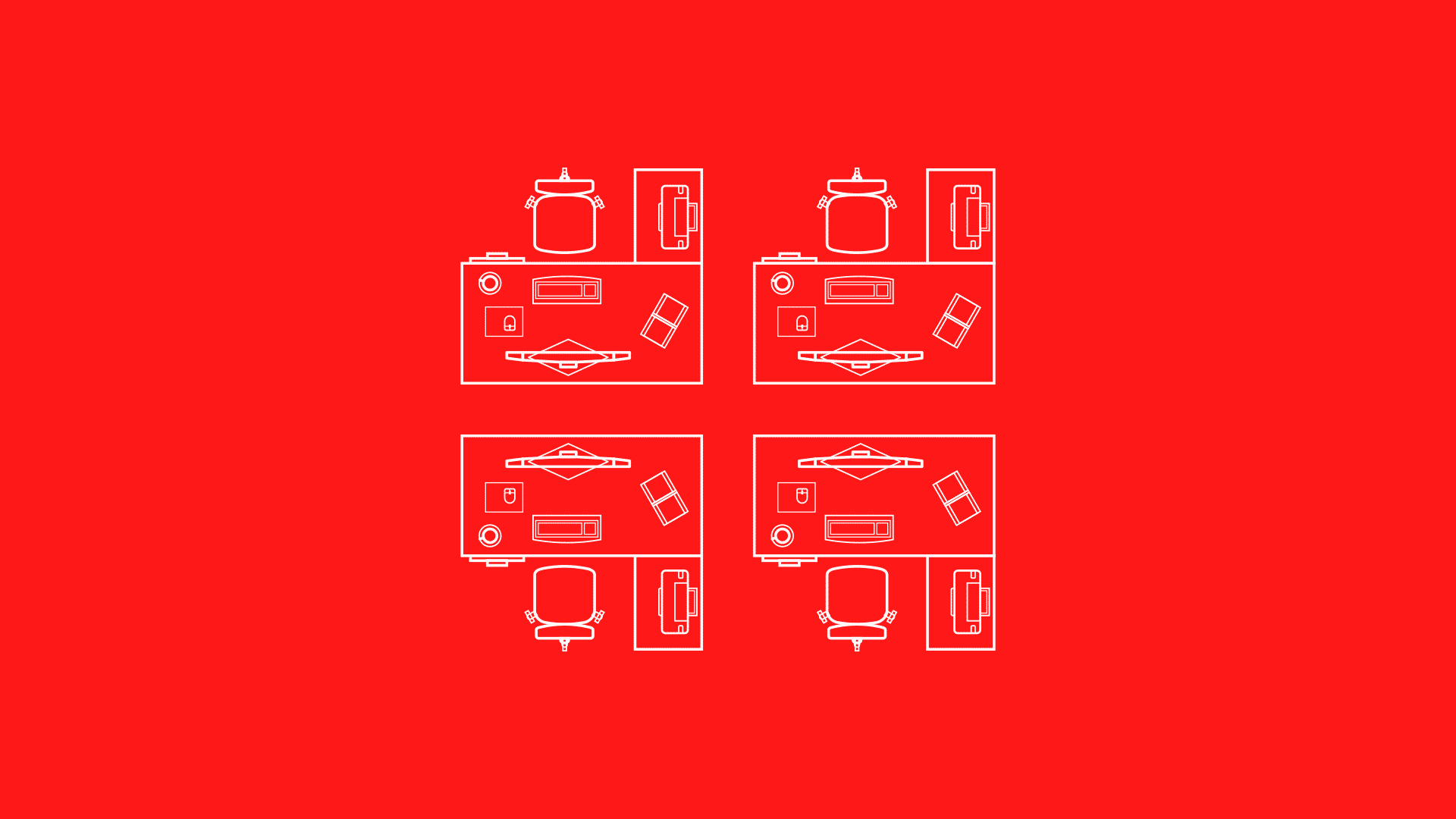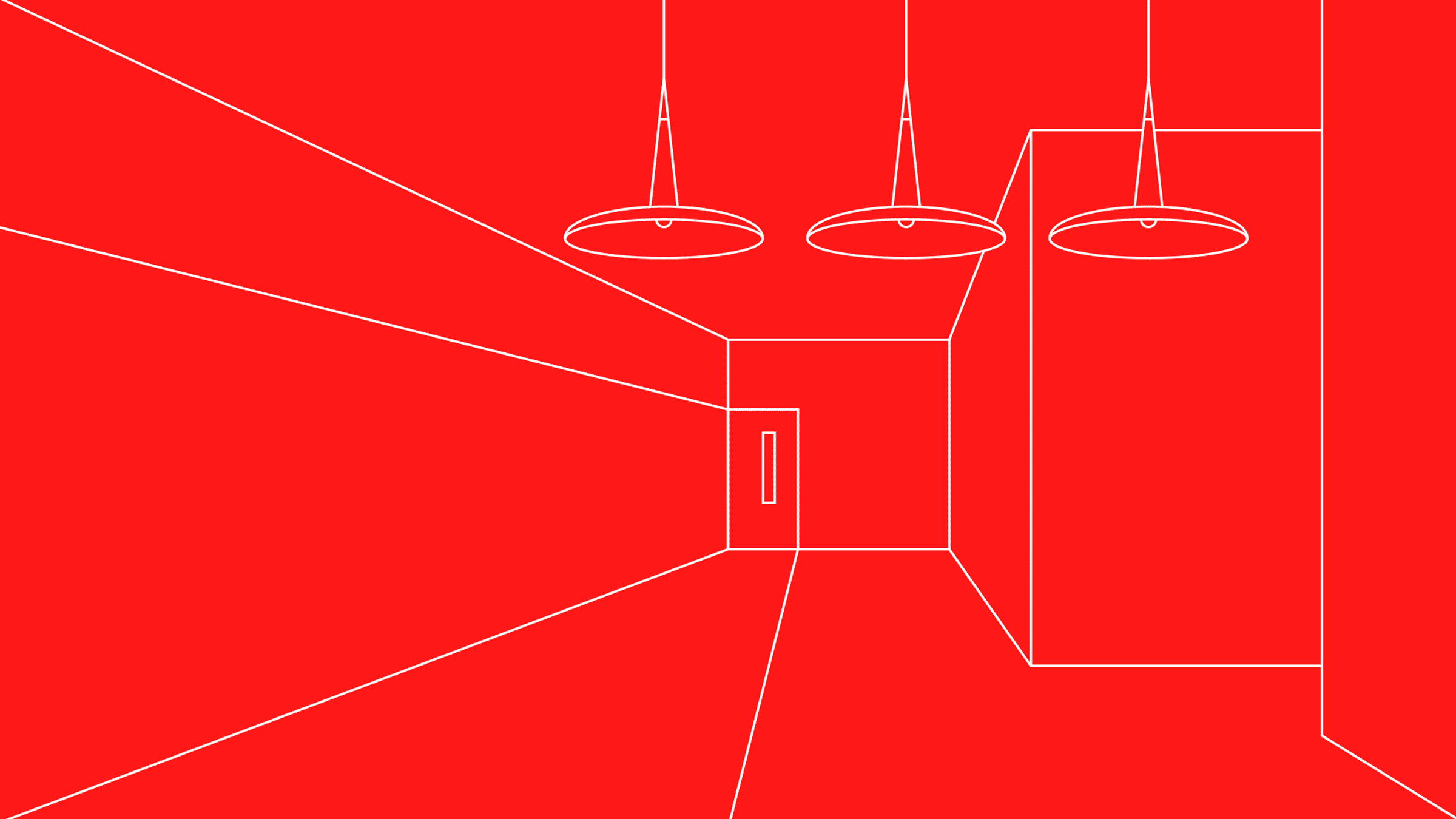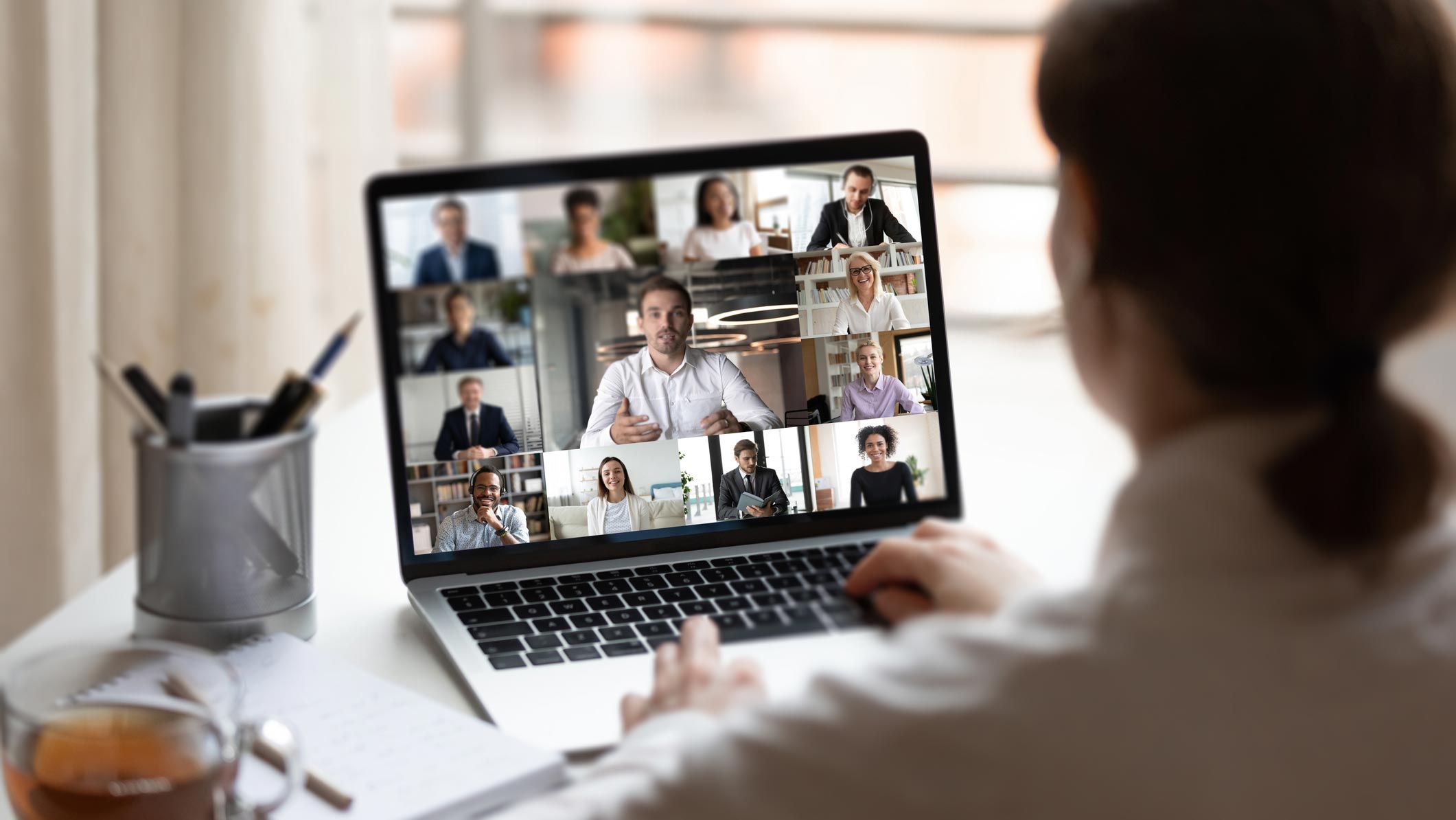Post Pandemic: Reimagining the Workplace
By Romina Blacharz and Eunice Jung, Architectural Designers at BAM Creative, New York
Introduction
Many of us spend more time in the office than in our own homes. That is why over time, there has been so much dedication to designing the perfect work environment that feels comfortable while enhancing productivity. We have seen the typical office layout evolve over time from enclosed private offices, to cubicles, to open workstations, and now into a more lounge-like environment with touchdown spaces that provide the freedom and flexibility for the employees to work freely within the office and share tables with colleagues. While these trends evolve, a new design criterion is introduced to the future of workplace: COVID-19. As a result, many companies have shifted their focus to health and safety at the workplace, which has become the main concern. As states have rolled out individual guidelines to a phased re-opening of their cities, BAM Creative has put together some ideas to facilitate the conversation on reimagining the future of workplace.
How do we go back to our offices?
For a smooth transition back into the office, there are many small-impact measures a company can implement in order to ensure its employees’ safety. Prior to taking any actions, however, a company needs to understand the users of the office space and how frequently they need or want to be in the office. One of many ways to achieve this is by collecting data through internal surveys and coming up with solutions that reflect gathered opinions as well as safety measures that take the six foot distancing guidelines into consideration. For a successful transition to take place company-wide, a clear and open communication that outlines the actions and protocols each member must follow (using readily available platforms or tools) is a key.

De-densifying share of workstations.
Rearranging office furniture to allow for the social distancing within the office to occur is another affordable and cost-effective measure many companies are implementing. Rearranging the office layout would mean rotating, relocating, or removing the workstations to avoid facing each other, and reduce the number of people in a cluster. This reduction in seating will limit the number of employees present in the office at any one time through staggered work schedule or allowing a percentage of employees to remain working remotely. For a more effective use of the space, workstations can be shared on a check-in base system, which is also known as “hoteling.” Shared workstations can prevent users from keeping their personal belongs on the desk, which would help in maintaining cleaner work surfaces.
Circulation signage and wayfinding graphics can be added to control foot traffic and prevent employees from being too close to each other. Ensuring that the proper distances are met and the workplace remains clean prompts the employees to feel safer in the office environment and remain productive without the worry of the virus looming in the space.

https://officesnapshots.com/
With understanding of the lifespan of a virus on surfaces, storing personal belongings in a shared space is no longer an ideal practice. In response to this concern, the introduction of personal lockers could reduce the potential risk of direct and indirect contact, especially when two people are putting their items away simultaneously. As an option, an integrated UV light with a timer function to disinfect stored items while in the locker can be helpful as a second layer of protection. Other changes being considered are upgrading or replacing frequently-touched hardware with touchless technologies in shared areas such as pantries and restrooms. Replacing existing hardware with touchless hardware will allow employees to safely use these common spaces without the worry of touching a surface that may have been contaminated. Another solution that is discussed frequently is replacing the existing hardware with hardware that is finished with antimicrobial material, such as copper. Researchers have shown that any virus on a copper surface survives for a far shorter time than on other commonly-used materials such as plastic, stainless steel, wood and glass.

Re-orienting workstations.
Step two What’s Next?
Now might be a good time to rethink the way we use certain spaces. In addition to the small-impact strategies introduced in the section above, the existing spaces that are familiar to us need to be reinforced with a more holistic design that actively responds to the future. For instance, the pantries and other shared facilities may become a thing of the past and be replaced by amenity bars with a more grab-and-go type of usage. With the ever-changing world around us, it is important now more than ever that design professionals step in and seek creative solutions that do not merely address what is happening now, but envision what could be ahead of us.

Flooring pattern to direct appropriate distancing.
Wayfinding will play a large role as we move into the world of occupancy control and directed circulation. Patterns, graphics, and lighting can be integrated as a part of floor, wall, or ceiling design as part of a system that guides the users throughout a space. The sensors can also be utilized to visually notify the users about maintaining social distancing in spaces that can be crowded.
In an effort to de-densify the workplace, the existing meeting rooms can be converted into private offices temporarily or permanently. With the new social distancing guidelines, conference rooms can no longer operate at their intended use and capacity, prompting the space to have to change function as a result. In order to adapt to the state of “new normal,” these spaces need to transform and be truly adaptable and flexible for any future changes.
What if conference rooms could be something more? The notion of a predefined conference room might change. They can transform physically with walls that rotate, pivot, or slide to become an easily adaptable space that allows varying sizes of meetings.
In order to support and encourage efficient communication, these spaces should be equipped with the right infrastructure (such as electrical and data outlets, display screen, and audio and visual devices), which allow for plug-and-play workflow for meetings, training, and other collaborative efforts- and can easily evolve over time as needs arise or change. This technology allows for a flexible working and collaborating environment.
And Beyond... What’s the future of collaboration?
The future of collaboration will likely be shaped around the tools we use to communicate, which is what we are starting to see now. As many of our meetings transitioned from physical face-to-face to virtual “Zoom meetings,” we began to see the increase in short check-in meetings and instant messages, replacing casual coffee machine conversations and long meetings. As the nature of meetings are morphing, we wonder what the future of collaboration might look like. Ultimately, the key in this new era of collaboration is to bring the experience of human interaction seamlessly into virtual meetings. In a space geared towards interactive collaboration (with the help of technologies such as Virtual and Augmented Reality), teams can come together in a space – whether cyberspace or a room in an office – and pull up ideas, share multiple screens, freely sketch, and take notes to have an active and productive session. The transformation of the physical space will aid in bridging the gap to the virtual space, providing a hyper-flexible work environment.

More virtual meetings.
Conclusion
We are living in a world where the definition of personal and social space is evolving, and what we imagined as “futuristic” is closer to becoming our new reality. Hour-long conference meetings have turned into quick video calls with kids playing in the background and a dog begging for attention. These new realities forced us to re-think what we have all been so accustomed to when it comes to interacting with coworkers, clients, and consultants.
There are many unanswered questions on how we will adapt to the “new normal” in our workplaces as many uncertainties still lie ahead of us. The unchanged truth in the rapid evolution of the workplace is that human interaction remains a crucial aspect of maintaining a healthy office culture. The same way we brought our offices into our own homes, we need to bring safety, comfort and flexibility to our workplaces, both physically and psychologically. Active engagement of design professionals in response to this challenging question is needed more than ever. It is important that designers have open and unbiased eyes for what the future of the workplace can be, and that they come forward with ideas and questions to start the conversation. Now is the time to rethink, redesign, and rebuild our workplaces to be resilient to future challenges.

