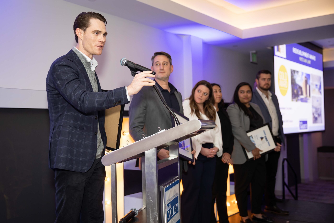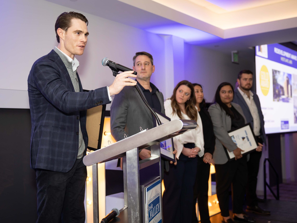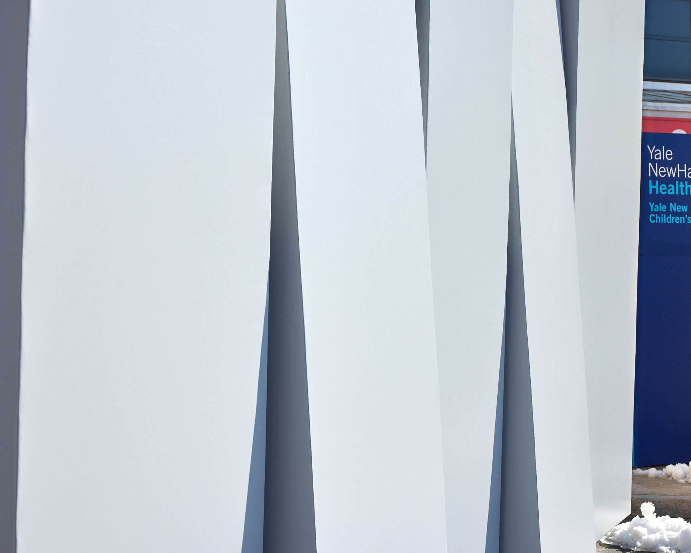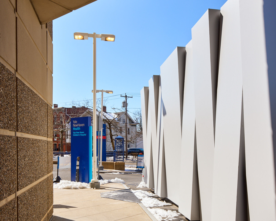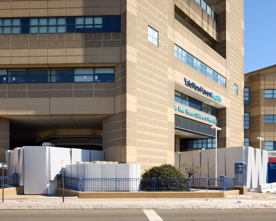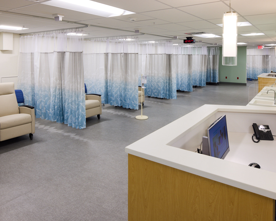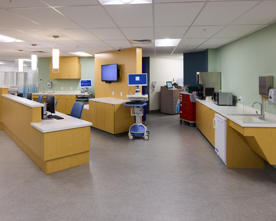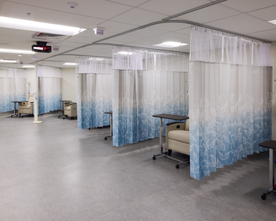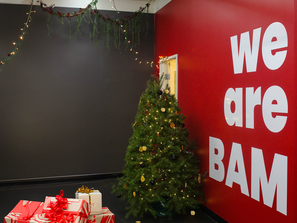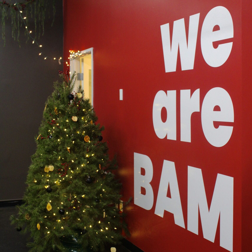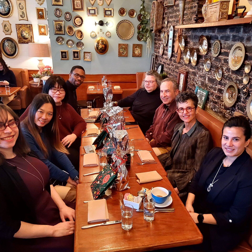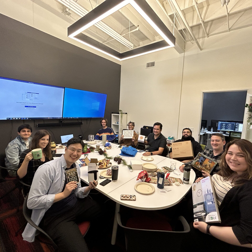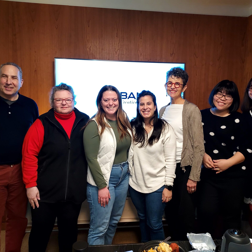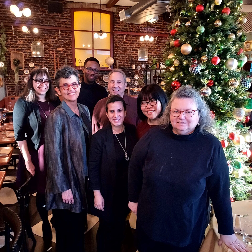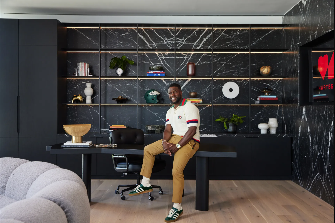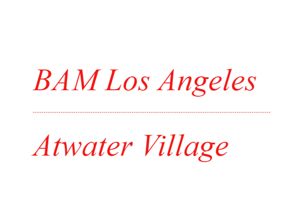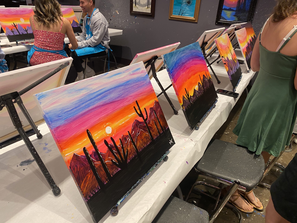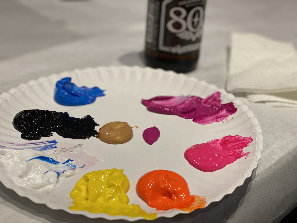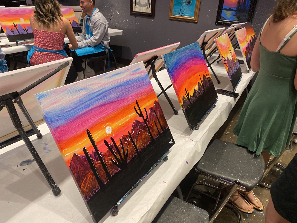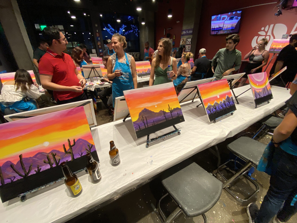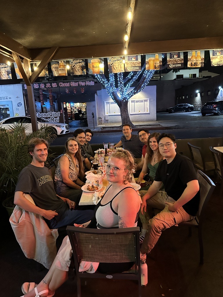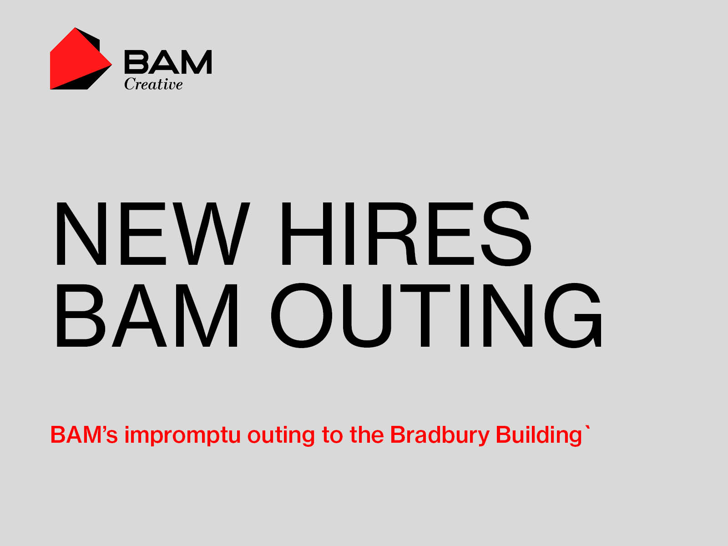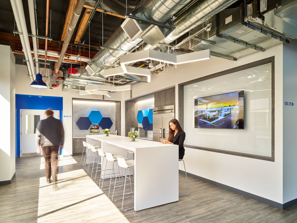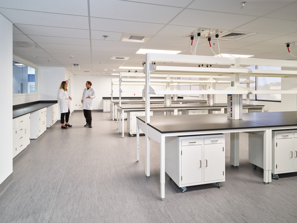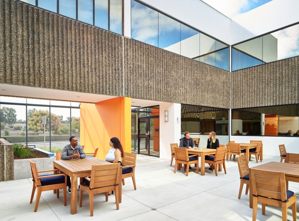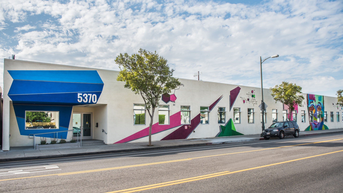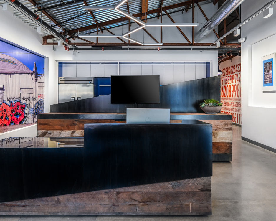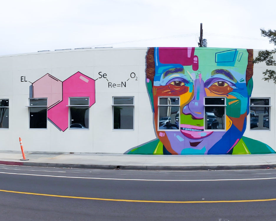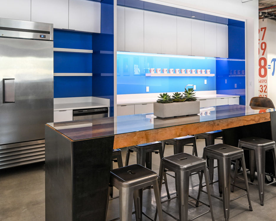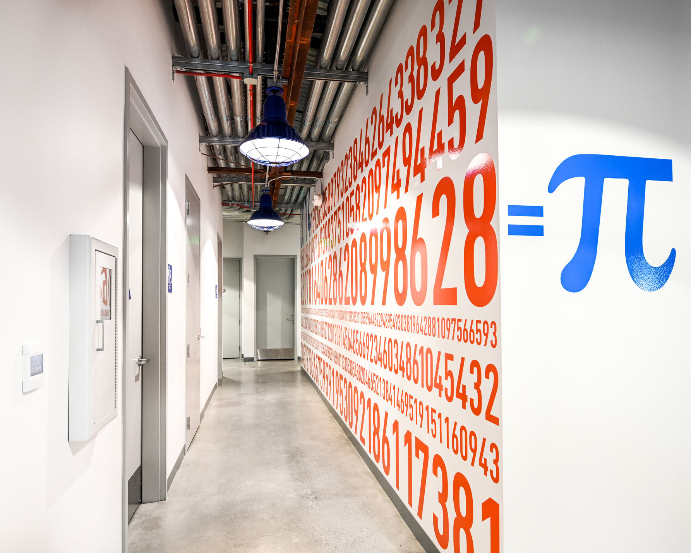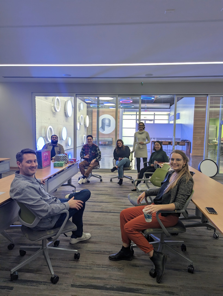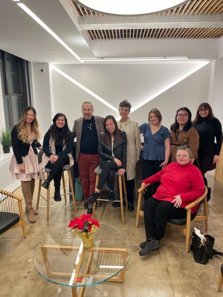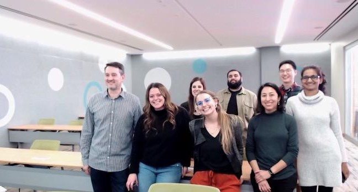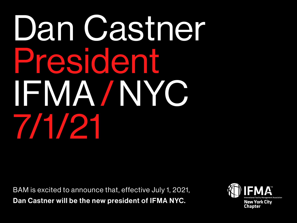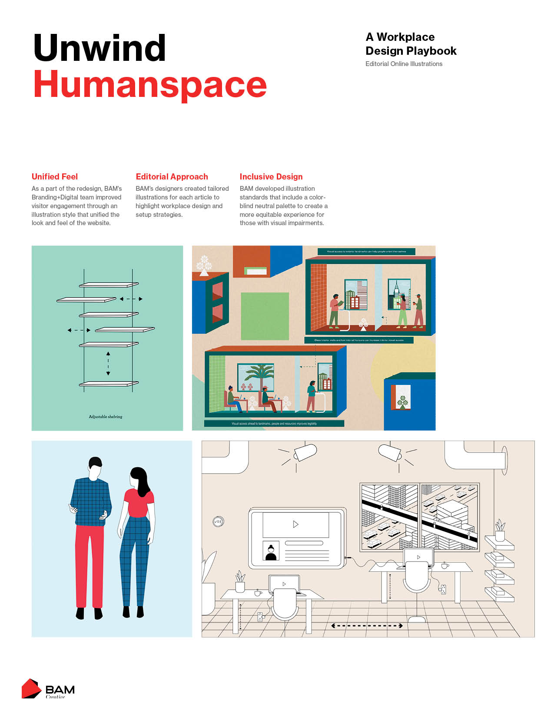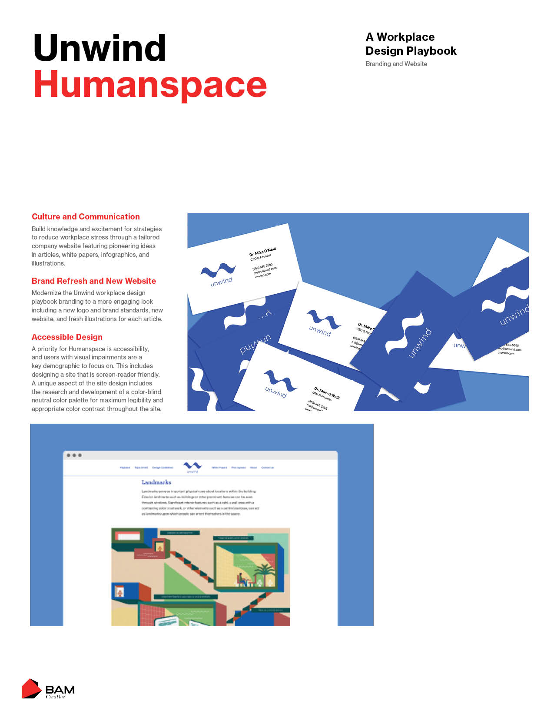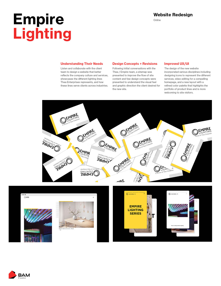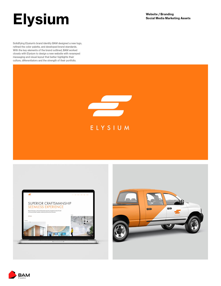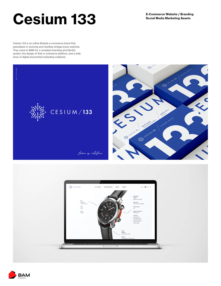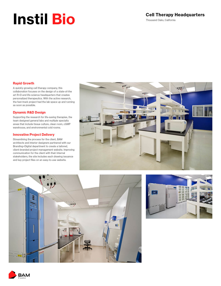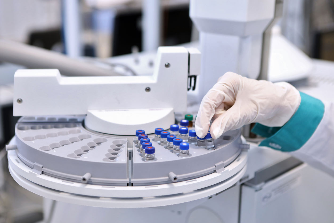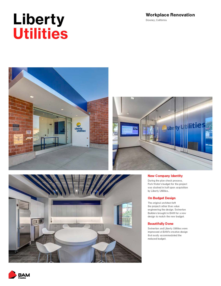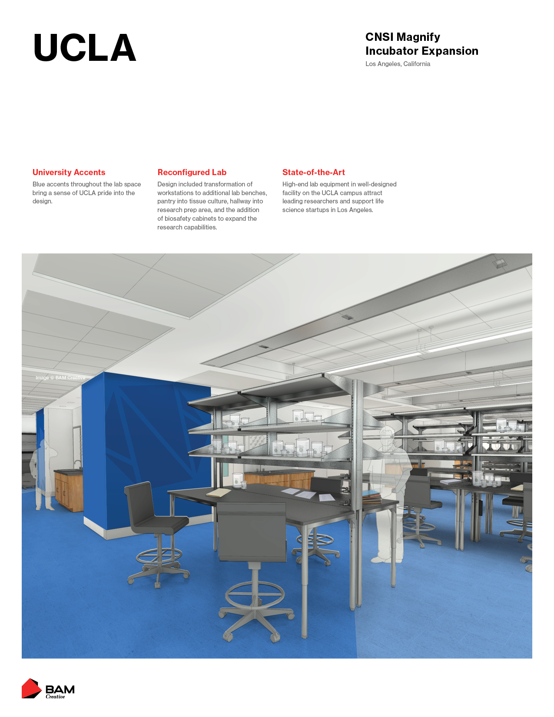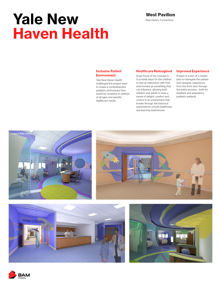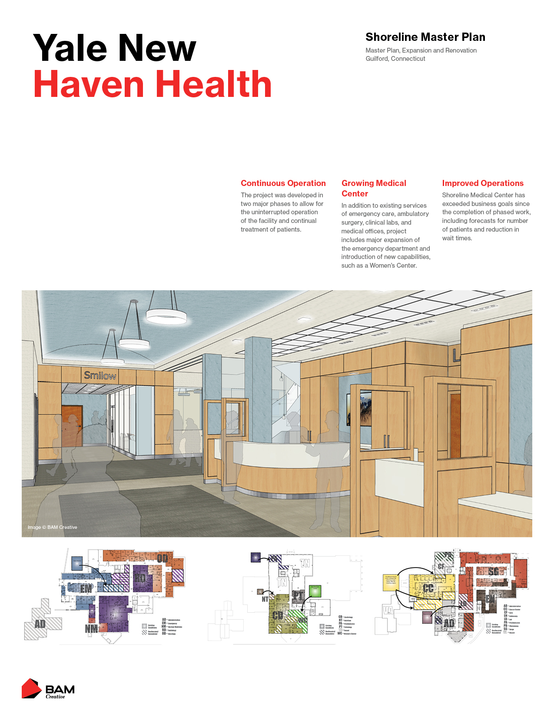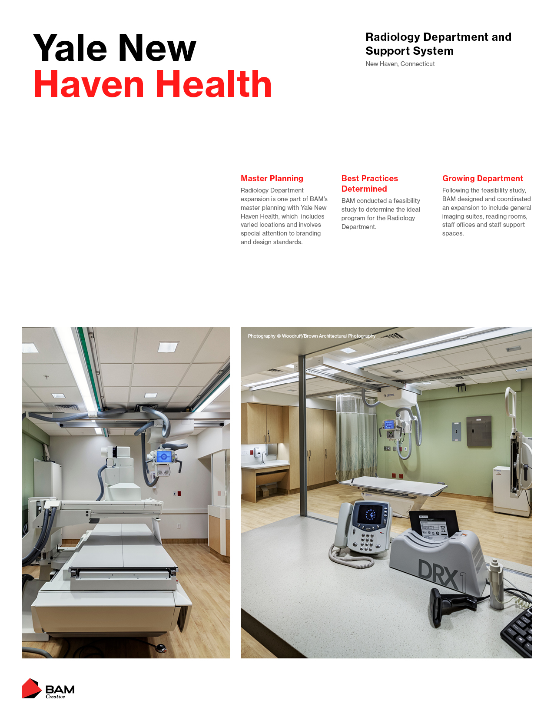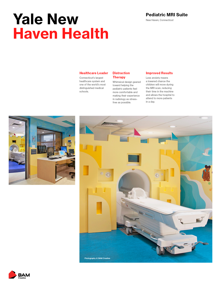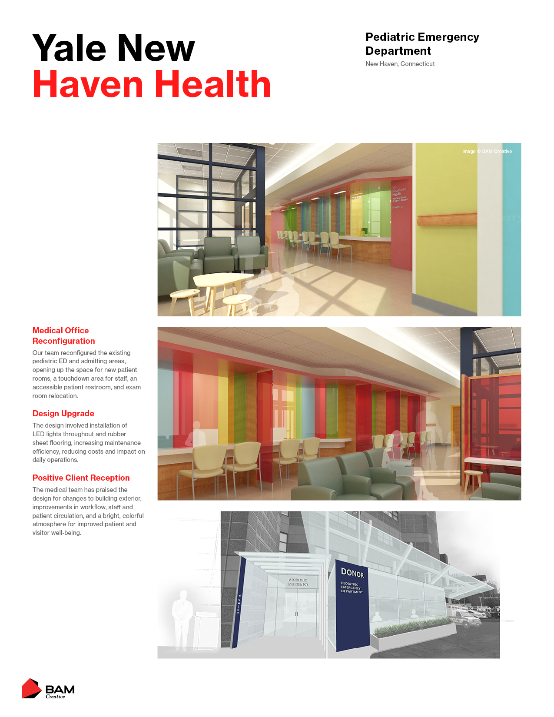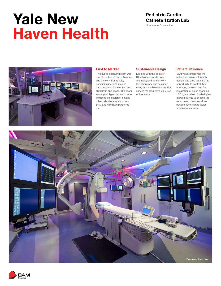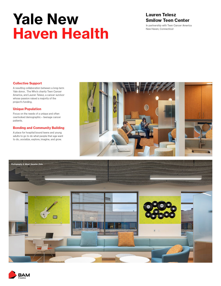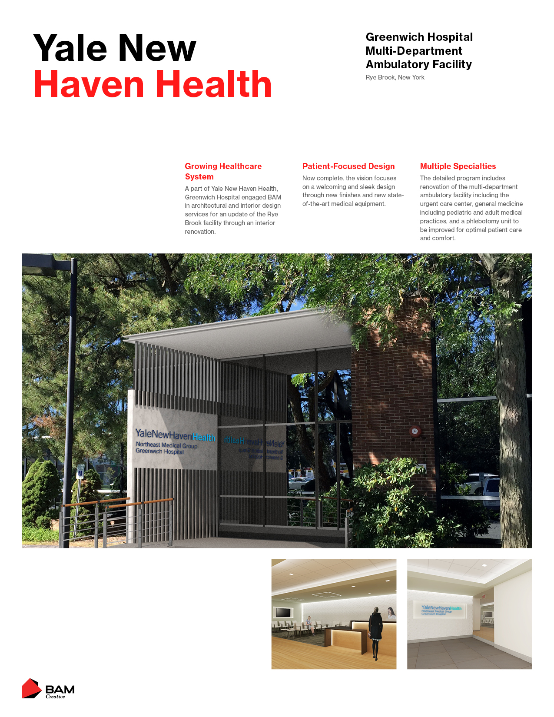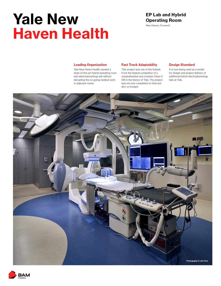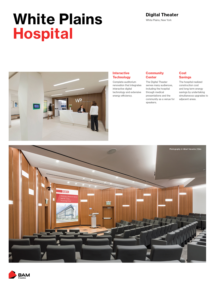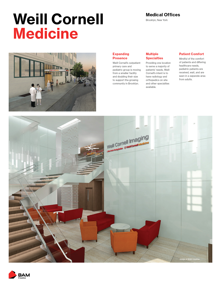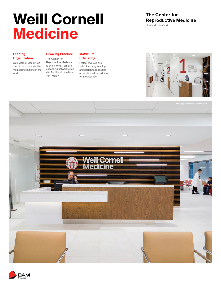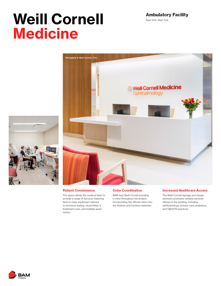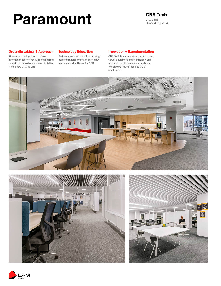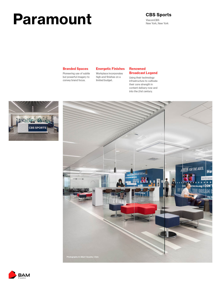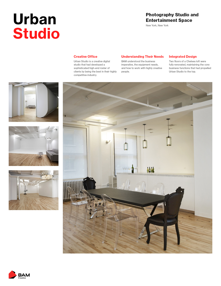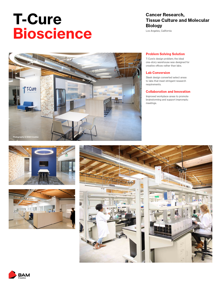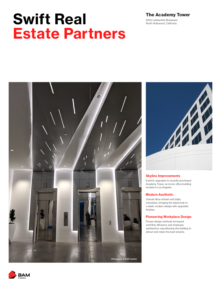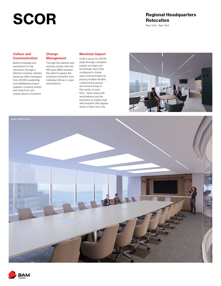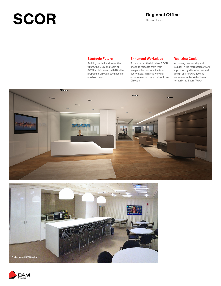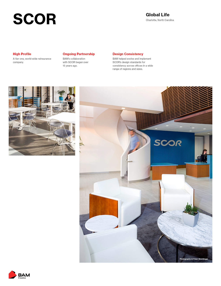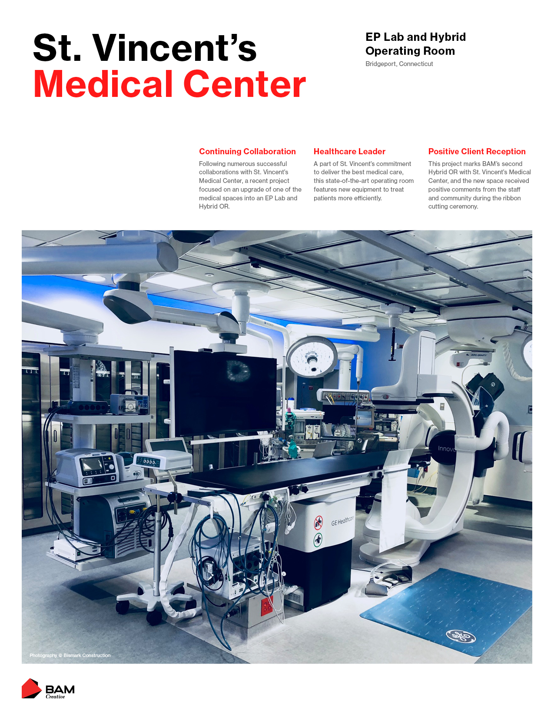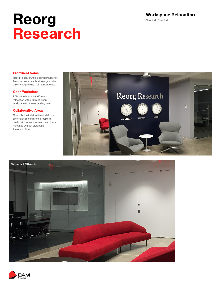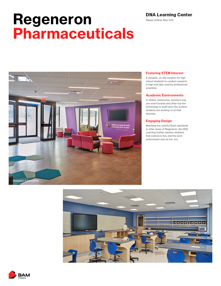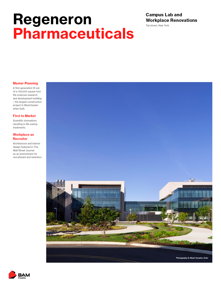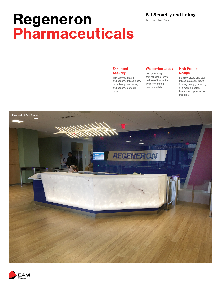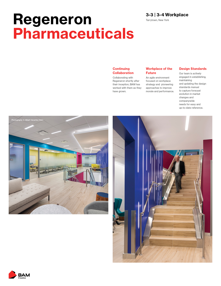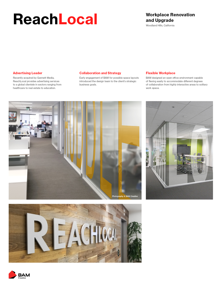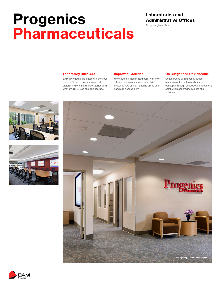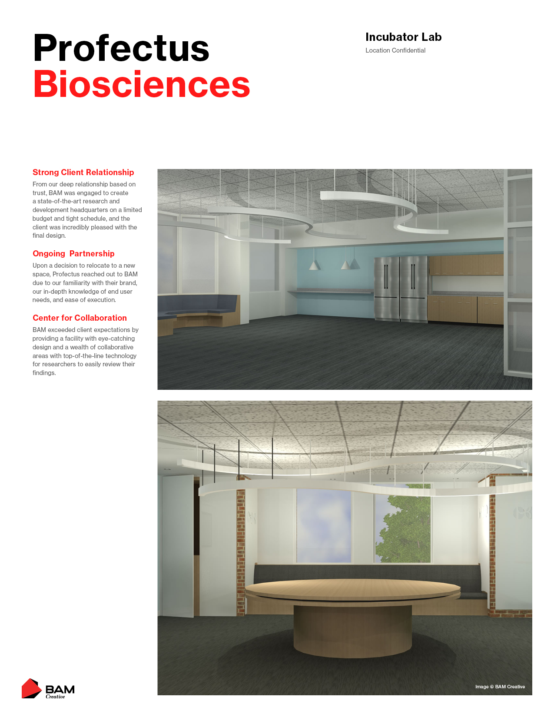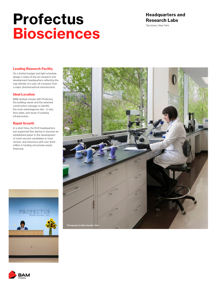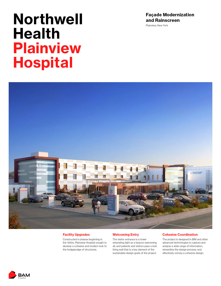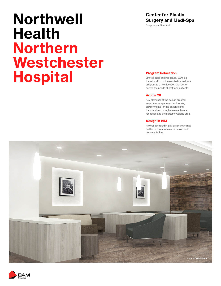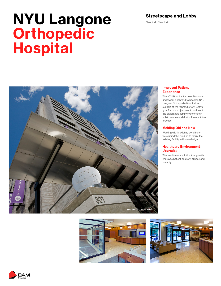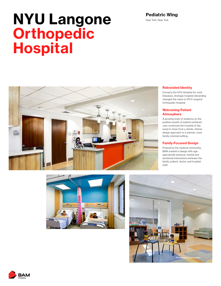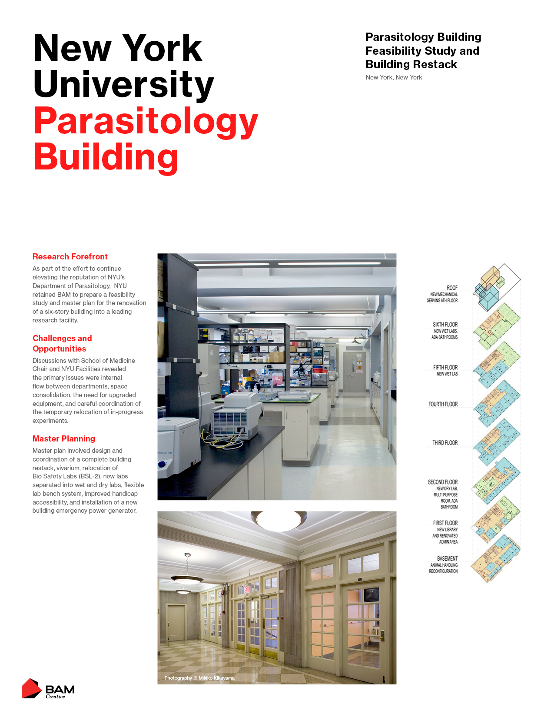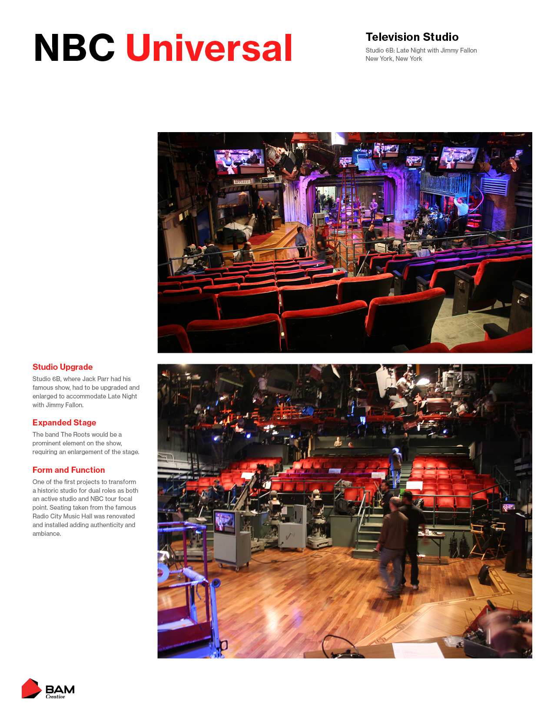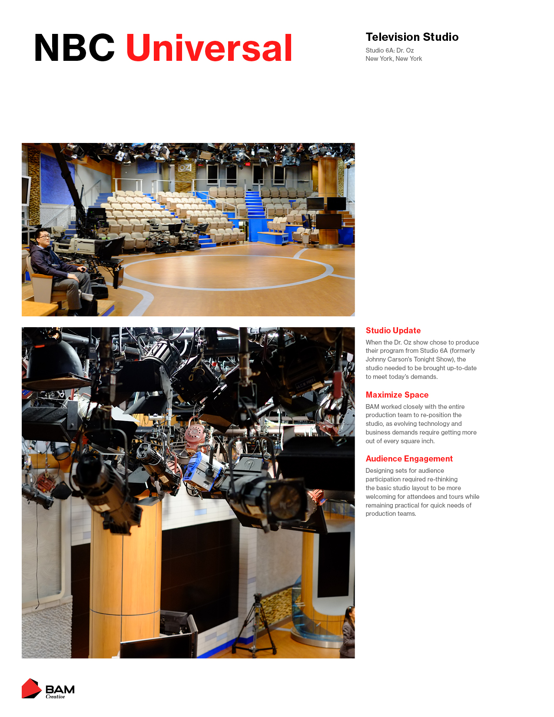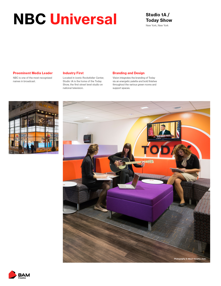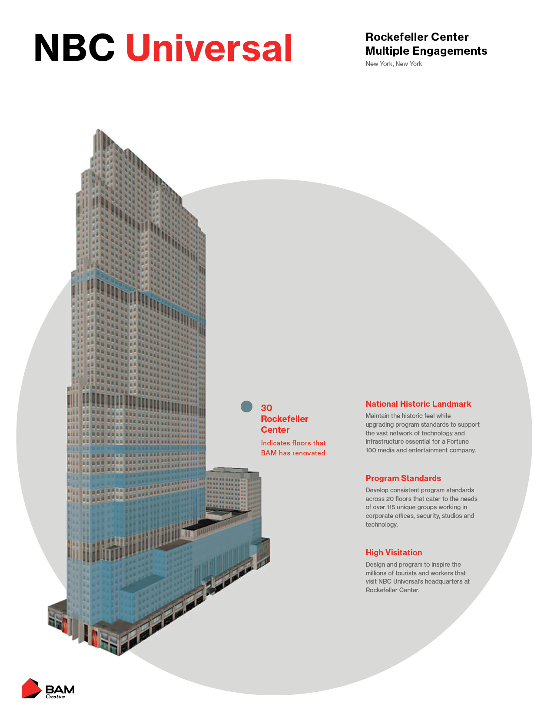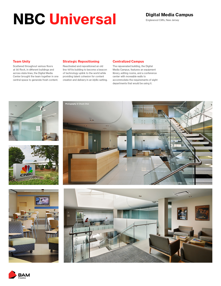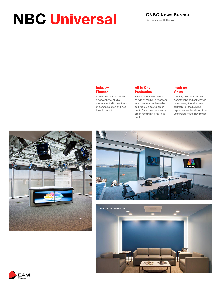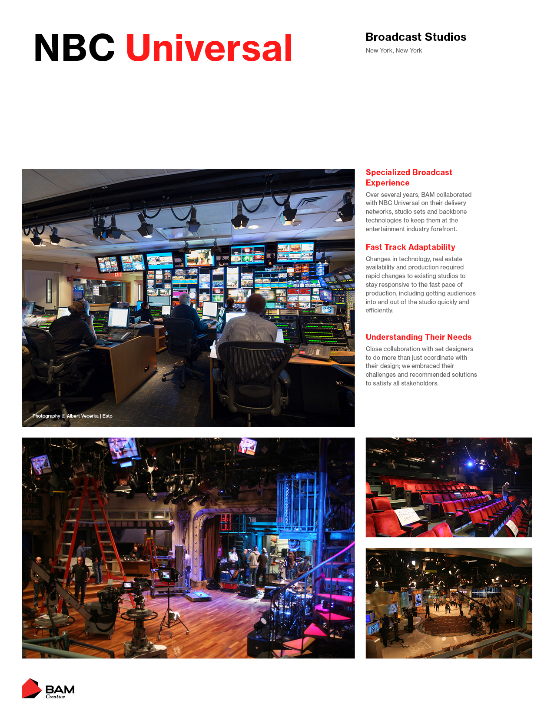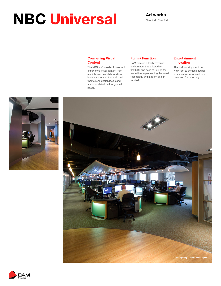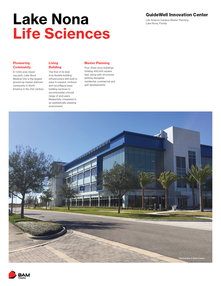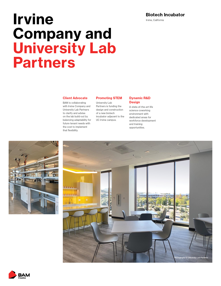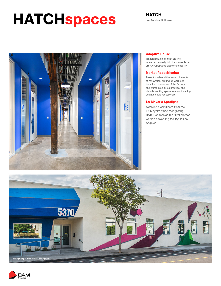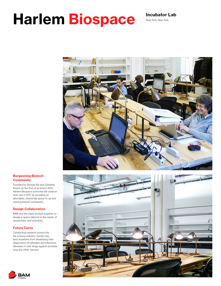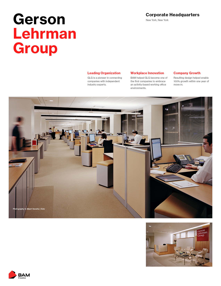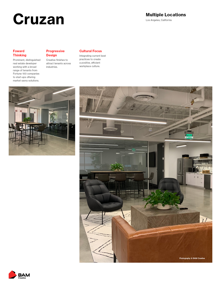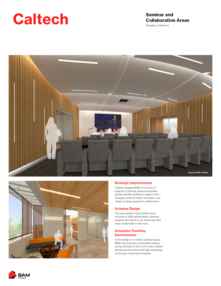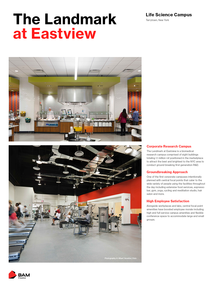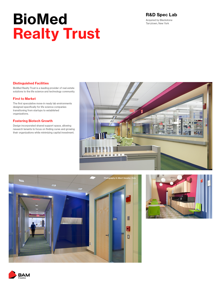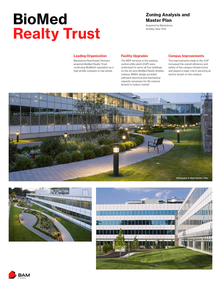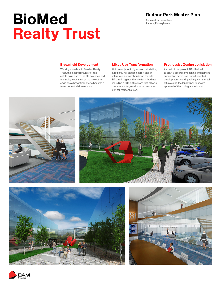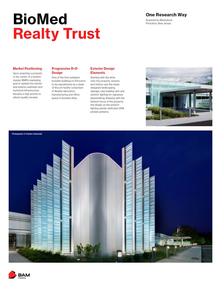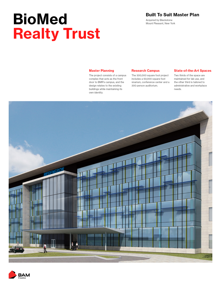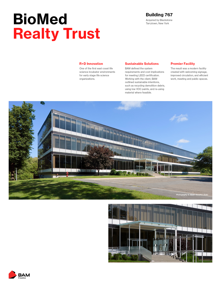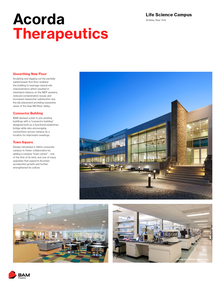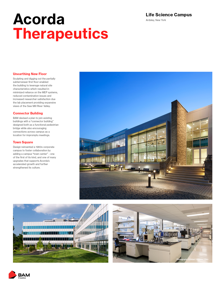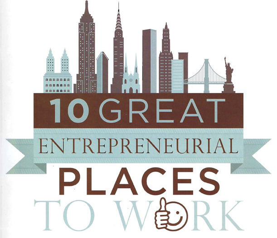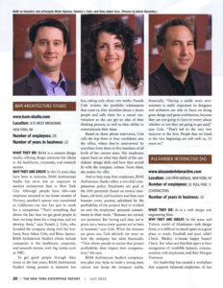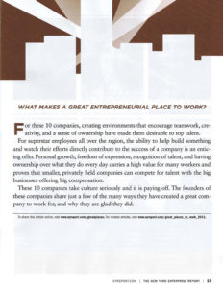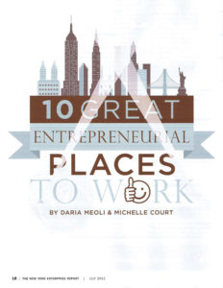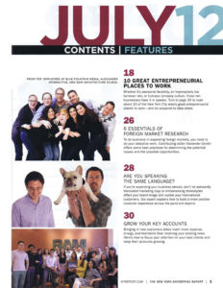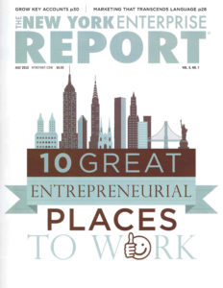Kevin Hart's Hartbeat Wins ENR's Regional Best Project Award
Hartbeat Wins ENR Award
Project Team:
Hartbeat
Studio 7 Design Group
BAM Creative
HITT Contracting Inc.
AMA Group
Photography and Video © Architectural Digest
From ENR California:
ENR California is pleased to announce the winners of its 2024 Regional Best Projects competition, for which Hartbeat is one of the winners!
After several weeks of hard work, an independent group of AEC experts reviewed 90 projects from across California and Hawaii and selected 30 Best Projects and 27 Awards of Merit. The California contest is split into two separate regions; North and South.
Projects were evaluated on the ability of the project team to overcome challenges, their contribution to the industry and community, safety and construction and design quality.
Keep an eye out for the October issue of ENR California, as Hartbeat will be profiled in depth.
In the video below, Kevin Hart leads a fun and engaging tour of Hartbeat.
Learn more in the Architectural Digest feature.
Los Angeles Business Journal Presents Gold Award to Graymark Capital's Westlake Labs
Los Angeles Business Journal
2024 Valley Commercial Real Estate Awards
Project Team:
Graymark Capital | Gray Matter
CBRE
BAM Creative
HITT Contracting
AlfaTech
Each year, the Los Angeles Business Journal (LABJ) hosts the Valley Commercial Real Estate Awards, an event showcasing the most notable commercial real estate projects and deals throughout the region. The focus of the awards is to recognize the work of outstanding developers, architects, and general contractors. Among numerous nominees, Westlake Labs is the winner of the Gold Award: Redevelopment Project of the Year.
Winner: Westlake LabsGold Award | Redevelopment Project of the Year
Below, check out photos of the project team at the event:
Event Photography © Joe Greto Photography
Redevelopment Award: Westlake Labs Recap | LABJ Awards Event Gallery | LABJ Awards Event Recap
From the LABJ Awards Event Page:
With the growing life science community in the Conejo Valley and surrounding Los Angeles submarkets, Westlake Labs is the only property in the Los Angeles region constructing move-in ready 35,320 rentable square feet of lab and office space without a signed lease providing modern infrastructure and equipment.
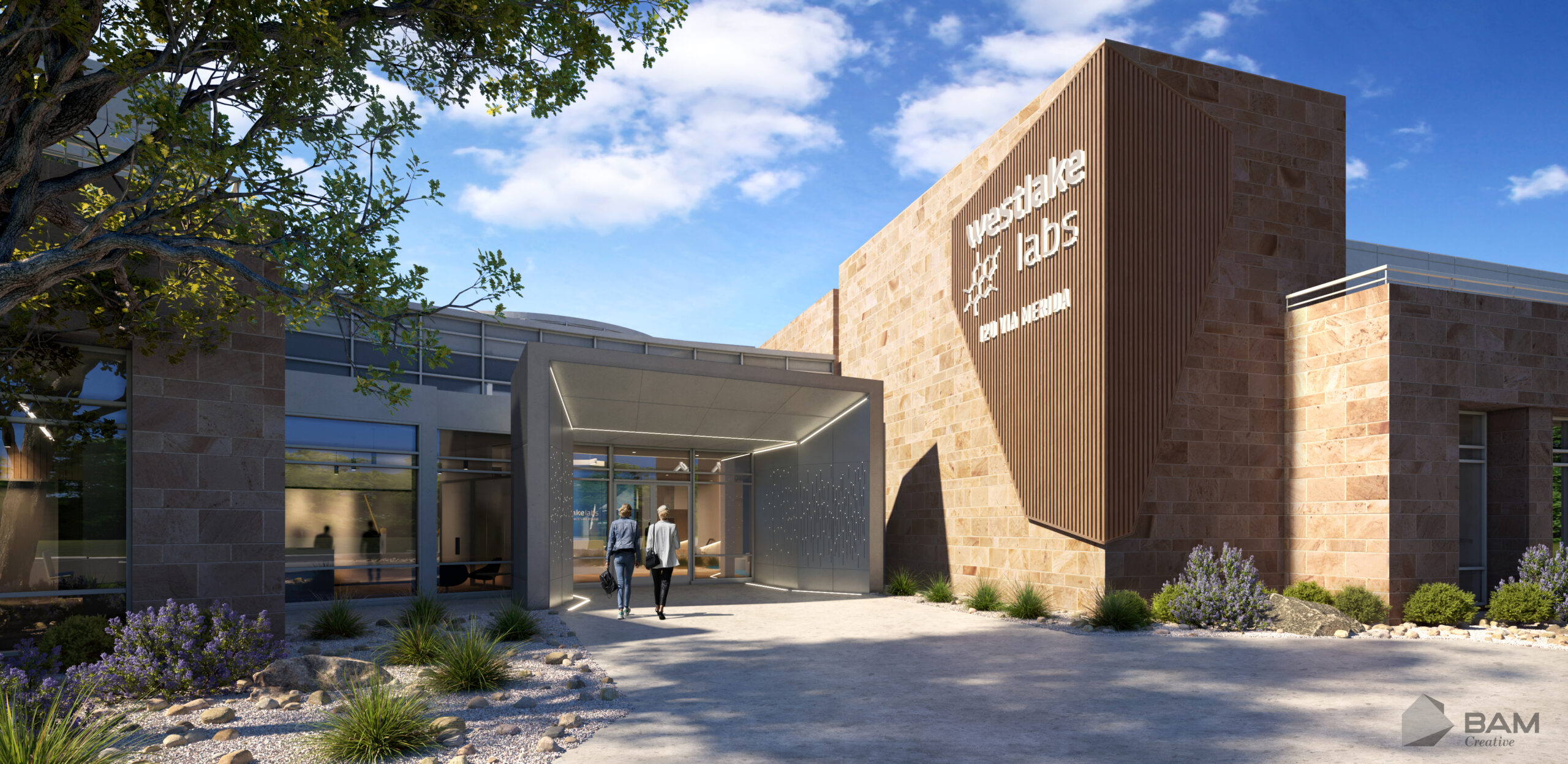
Westlake Labs is a purpose built, Class A life science building in Westlake Village that is redefining the standard for laboratory space in the Los Angeles region. Westlake Labs will present opportunities for the entire life science companies to startup ventures to academia. Designed by Gray Matter with veteran life science architects BAM Creative and engineers, the modular lab space is state of the art and allows for maximum adaptability for tenant’s use.
This location provides stunning views of the valley and significant indoor and outdoor amenities in a campus environment – an elite offering for life science companies in the Conejo Valley.
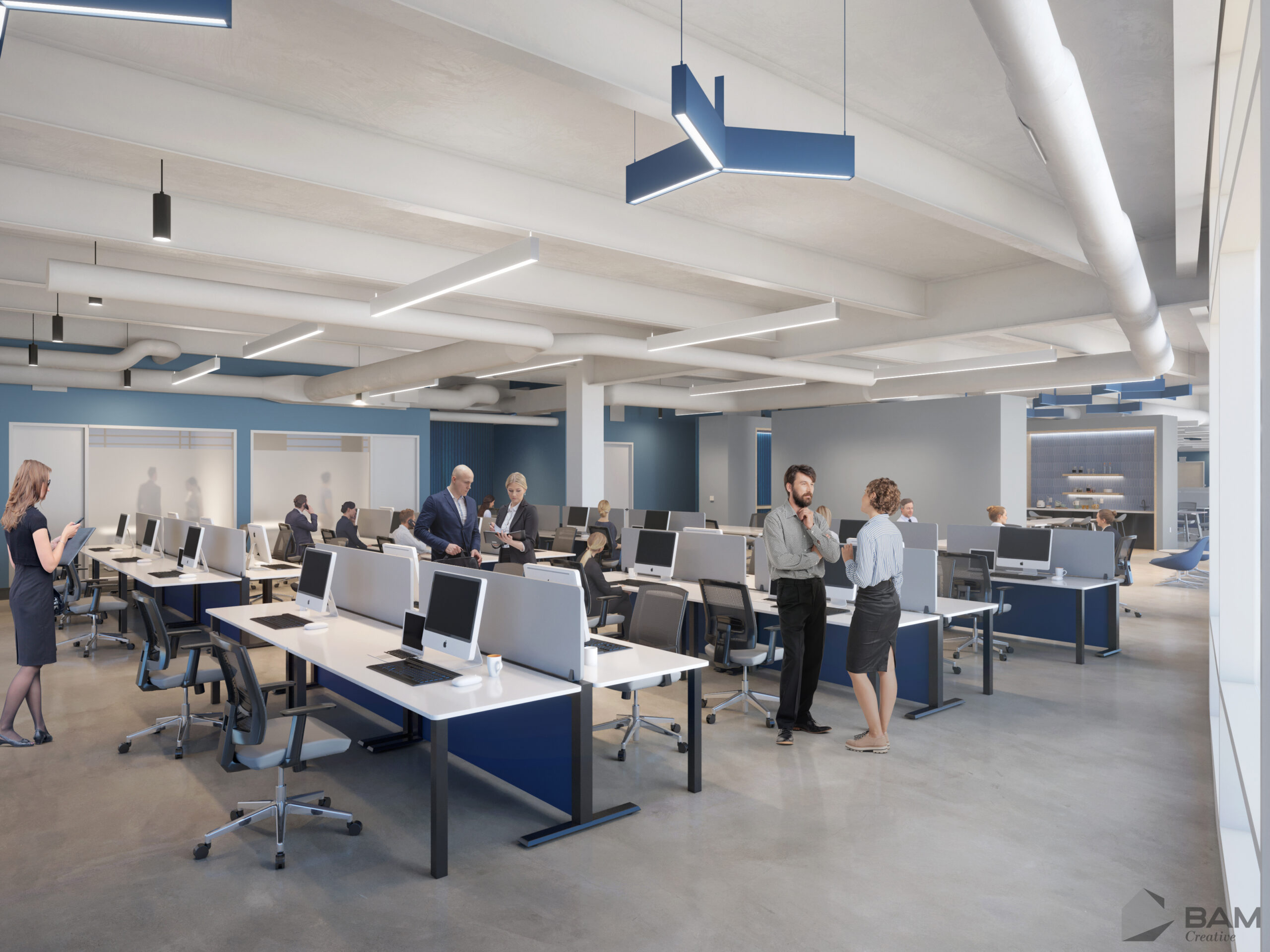
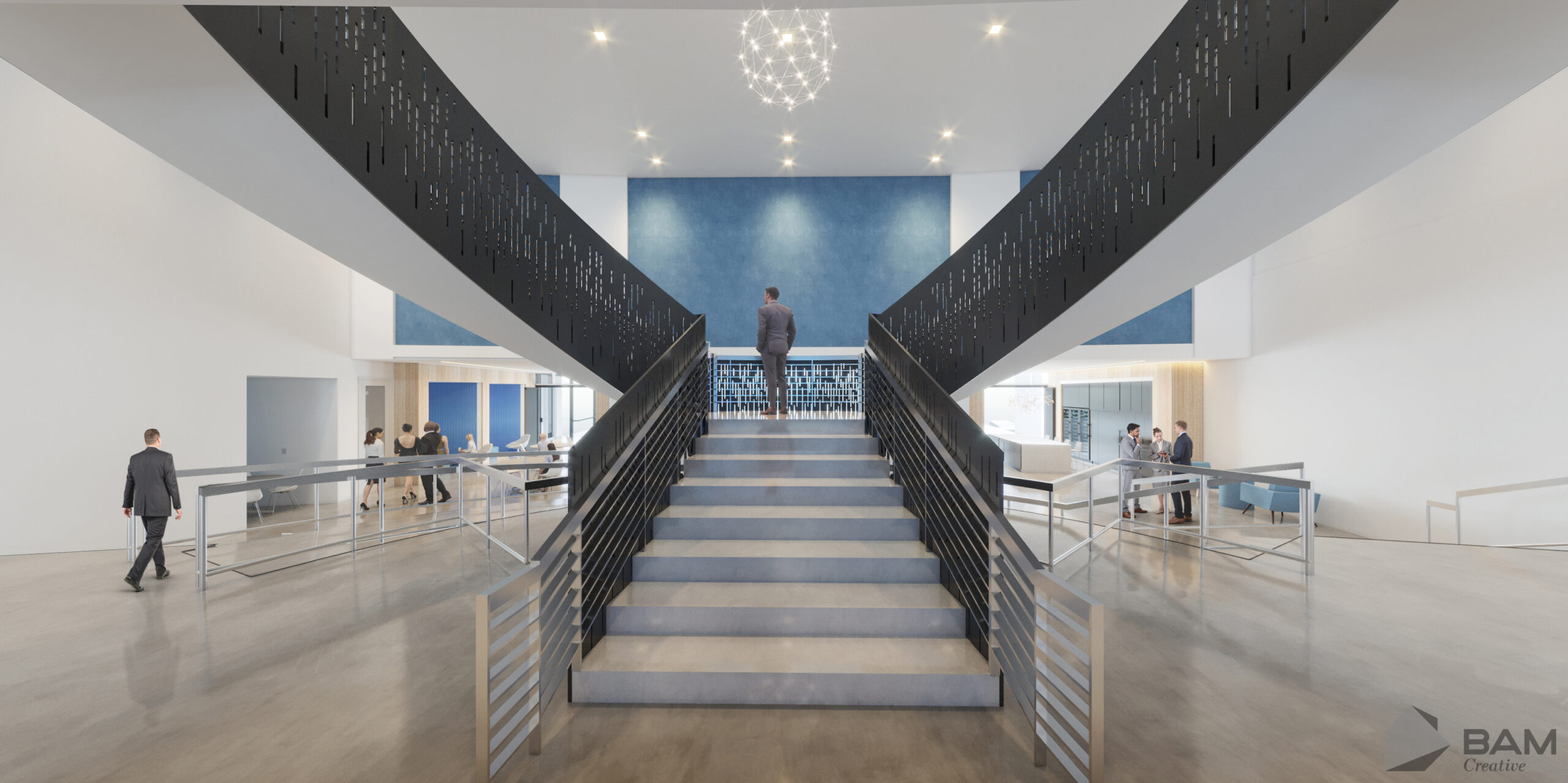

Yale New Haven Health ED Annex: 2024 AGC Build Connecticut Award Winner
2024 AGC Build Connecticut Award Winner
Yale New Haven Health ED Annex
Project Team:
Yale New Haven Health
BAM Creative
CENTEK Engineering Inc.
Petra Construction Corp.
Photography © Rob Lisak
Video © BAM Creative
Following review by a panel of judges representing all sectors of the construction and design community, AGC/CT celebrates the Yale New Haven Health ED Annex project with an award presented at the Build Connecticut Awards Dinner.
The award recognizes and celebrates a project for state-of-the-art advancement, excellence in project management, project team effectiveness, innovation in techniques, materials, or design, excellence in client services, contribution to the community, meeting the challenges of a complex project, and sensitivity to the environment and the surroundings.
In a lightning fast 3 months, Yale New Haven Health, BAM, and the project team collaborated to design and build an Emergency Department Annex Building with 35 new patient bays and 9 nurse stations, delighting both staff and patients.
Originally envisioned as a temporary building, the project has been celebrated by Yale New Haven Health for how the ED design supports staff efficiency in delivering treatment and promotes a positive healing experience for patients. These successes led to the client’s decision to update the ED Annex from the current temporary space into a permanent building for Yale New Haven Health.
Thank you to AGC Build CT Awards Committee for the recognition of the Yale New Haven Health ED project.
Learn more about the project below.
BAM Holiday Party
BAM Holiday Party
BAM celebrated the winter season by joining together for our annual holiday party, reflecting on the past year, and generating excitement for the year ahead.
For our Los Angeles office, the holiday party was the official debut of our newly designed office - see the "We Are BAM" feature wall in the photos below!
The parties were filled with great company, fun activities, and delicious food, including avocados grown by a member of our team!
We at BAM are thankful for the creative collaborations with our clients, consultants, and each other.
From BAM to you, warm wishes for a joyous holiday season!
Click the photos below to scroll through the full size images.
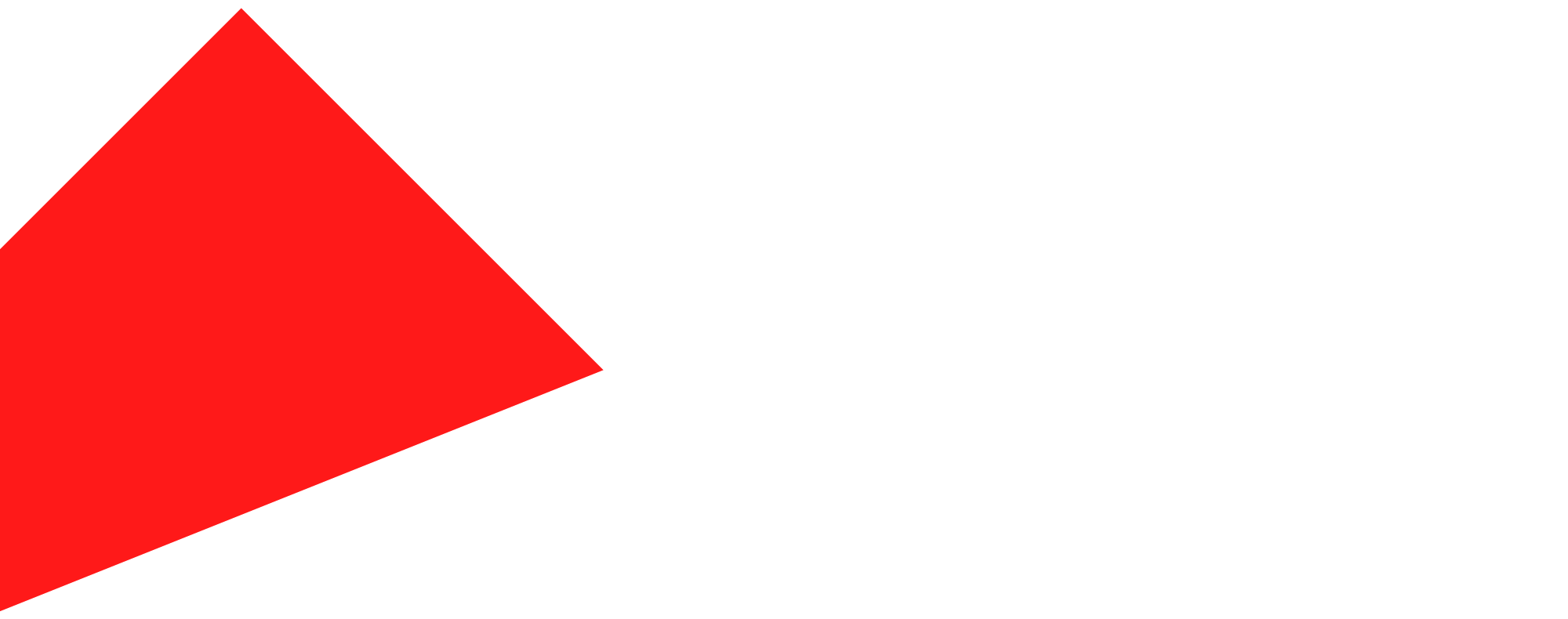
New York
30 West 24th Street
Seventh Floor
New York, NY 10010
(646) 522-5550
Los Angeles
453 South Spring Street
Suite 408
Los Angeles, CA 90013
(213) 465-4334
Email
info@bamcreative.io
Architectural Digest | Inside Kevin Hart’s Stylish Hollywood Office
Inside Kevin Hart’s Stylish Hollywood Office | Open Door | Architectural Digest
Join Kevin Hart and Architectural Digest in a fun and engaging tour celebrating the new Hartbeat space! A partnership between Hartbeat, Studio 7 Design Group, HITT Contracting Inc., AMA Group, and BAM Creative, Kevin Hart shares the key project goals: modern design, open spaces, and comfortable areas for impromptu conversation, collaboration, and fun while working, interviewing, and conducting screenings.
BAM brought to life the different areas featured throughout the tour, and a few highlights of Hartbeat include:
- An in-house studio to interview talent, including interviews for Hart's projects Gold Minds and Straight from the Hart.
- Comfortable collaborative areas to work, entertain, and host, including bars, ample seating areas and offices, and hair/makeup areas.
- A theatre to host screenings for events and to give feedback on active projects.
- A wardrobe area dedicated to Hart's collaborations with Nike, Spalding, and clothes from his comedy tours and television appearances.
BAM also designed the unique digital board above the bar area, to bring another element of fun and company culture. The text ribbon is used to promote and celebrate upcoming movie and tv releases and other exciting news. It can also create a personalized experience for talent, either as a preview to foster excitement before entering the theater or with a warm greeting, such as the "Welcome Architectural Digest Team!" as shown in the video.
As Kevin Hart shares during the tour, the design reflects the theme of what he wants Hartbeat to be; an atmosphere of togetherness, of creativity, and of fun.
Recently completed, check out the tour video below and click here to see more in the Architectural Digest article!
Thumbnail Image Credit + Video Credit: Architectural Digest
LAWeekly: How Lab Launch is Making Space for Life Sciences Startups
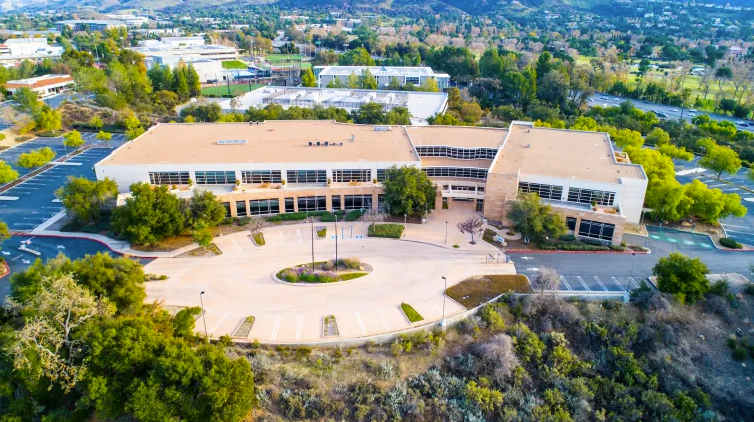
Lab Launch and BAM Creative have focused on supporting life sciences in Los Angeles by collaborating on projects that provide customized lab facilities for growth-stage biotech and life science brands. We are proud that LA Weekly has shined a spotlight on the benefit of life sciences in Los Angeles. Read on below to more about these projects support life science start-ups, and the recently completed Lab Launch/BAM collaboration of Lab Launch@ATX in Atwater Village.
LAWeekly, written in partnership with Amir Bakianho. | Read the article below or click here to read on LAWeekly.
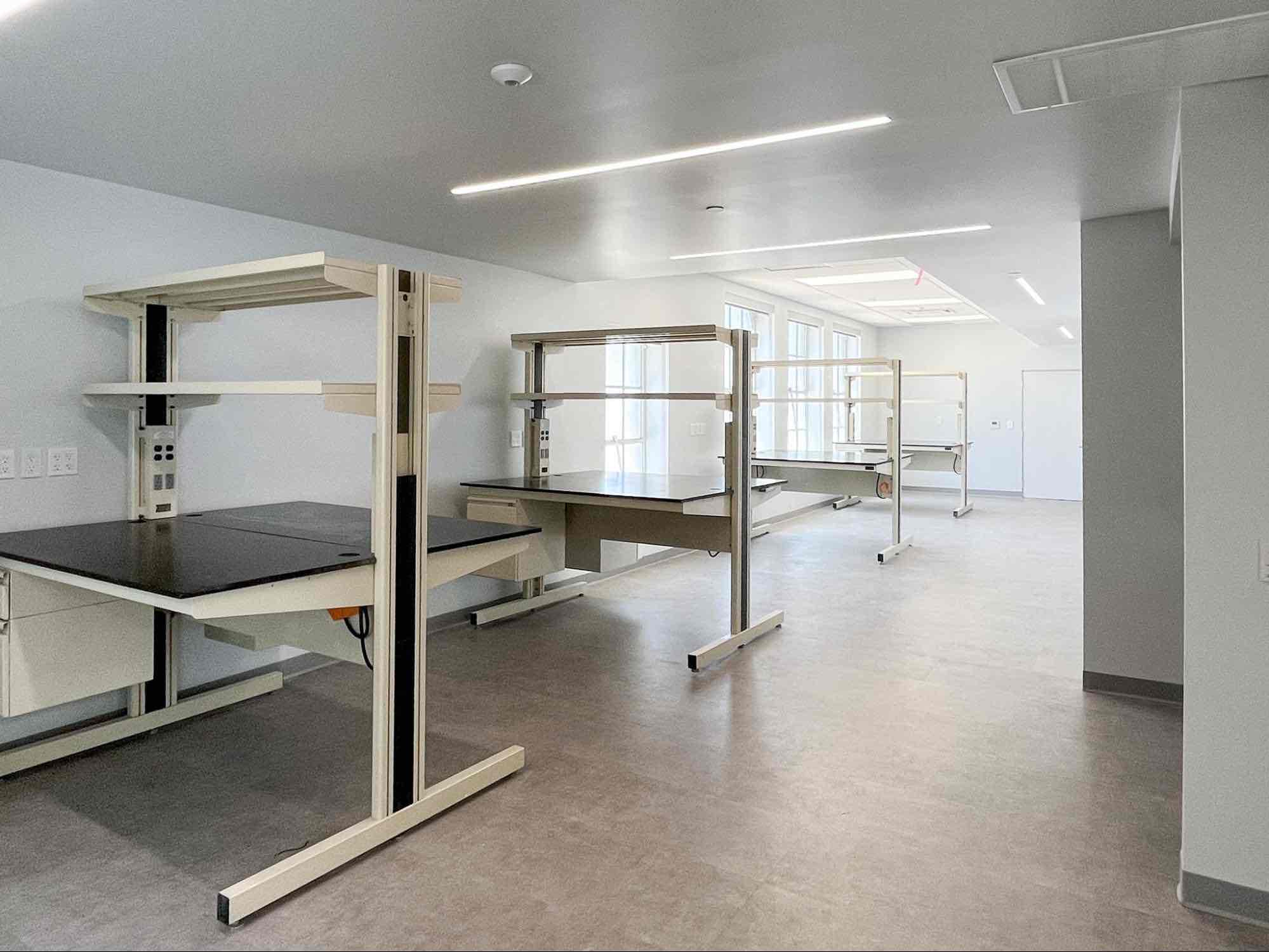
Today, more than 3,400 life science and biotech companies call California home. But in one of the state’s most densely populated regions, some science-focused startups struggle more with finding laboratories than they do securing investors.
That demand for affordable, quality laboratory space is, in part, what inspired Lab Launch. The scientist-founded company operates one turn-key laboratory space for biotech and life science startups in the Los Angeles area already and is set to open its second location in 2023.
“Lab Launch exists because there’s so much life science talent in the Los Angeles area,” explains Marie Rippen, Lab Launch’s chief operating officer. “It’s a shame to lose that talent to other regions because there’s a perceived lack of resources to support young companies.”
Finding Space to Grow in a Rapidly Expanding Industry
Unfortunately, the region’s lack of laboratory space is not a new problem. Almost a decade earlier, Los Angeles’ life science industry was thinning as startups left the area, searching for more accessible laboratory space. Lab Launch was born in 2014 to create the necessary space to keep these businesses and their innovative work local.
“Lab Launch exists because there’s so much life science talent in the Los Angeles area,” explains Marie Rippen, Lab Launch’s chief operating officer. “It’s a shame to lose that talent to other regions because there’s a perceived lack of resources to support young companies.”
Rippen joined the company in 2015 with her own background in stem cell research and molecular biology. As scientists themselves, Lab Launch’s founders understood the nuanced struggle these companies faced in finding such a simple necessity.
Lab Launch’s original laboratory space and company headquarters are based in Monrovia, California. The second location, set in the northern LA suburb of Atwater Village, will open this month.
Fully-Equipped Laboratory Meets Co-Working Space
The newest location, dubbed Lab Launch@ATX, is a 13,000-square-foot facility catering to growth-stage biotech and life science brands. Lab Launch caters to a customized solution for each company calling the space home while still offering convenient quick-start options.
Residents can opt for a turn-key, pre-furnished lab space or choose a fully customized laboratory retrofitted to suit their company’s unique needs with the help of Lab Launch’s onsite design and advisory teams.
Like Lab Launch’s original space, Lab Launch@ATX spaces offer cold storage, backup power, and access to shared amenities. Residents have support with onsite facilities management and operational services like hazardous waste removal. The new location will also offer coworking-inspired amenities such as conference rooms, a shared kitchen, mail service, and community events.
The newest location, dubbed Lab Launch@ATX, is a 13,000-square-foot facility catering to growth-stage biotech and life science brands. Lab Launch caters to a customized solution for each company calling the space home while still offering convenient quick-start options.
Creating Space for Innovation and Growth
More than 40 life science start-ups have called Lab Launch home. Current residents include StatLab Medical Products, XDemics, Mission Trail BioLabs, and AcuraStem.
According to Rippen, incoming residents are often early-stage startups that need a scalable lab solution that can grow with their company. Lab Launch@ATX was designed with growth-stage biotechs in mind that have outgrown local incubators.
Known for its diverse and eclectic culture, Atwater Village is a ten-minute drive from downtown LA. The location is another proof point of Lab Launch’s commitment to supporting the local life science and biotech industries. Explore how Lab Launch is creating space for innovation in the life sciences industry at lablaunch.org.
Residents can opt for a turn-key, pre-furnished lab space or choose a fully customized laboratory retrofitted to suit their company’s unique needs with the help of Lab Launch’s onsite design and advisory teams.Known for its diverse and eclectic culture, Atwater Village is a ten-minute drive from downtown LA. The location is another proof point of Lab Launch’s commitment to supporting the local life science and biotech industries.
BAM Los Angeles in Atwater Village
BAM Los Angeles
Atwater Village
With our expanding team and growing project list, BAM is pleased to announce that our LA office has moved!
We’re excited that the new space will better reflect our culture, better support our team, and improve project delivery for the success of our clients.
Our new address is:
BAM Creative
3191 Casitas Avenue
Suite 116
Los Angeles, CA 90039
Our mailing address remains the same:
1350 Ave of the Americas
Fl 2 -1079
New York, NY 10019
Come visit BAM Los Angeles at our new home!
BAM + Pinot's Palette
BAM Outing: Pinot's Palette
At a recent BAM Outing, our team bonded while practicing their fine arts skills at Pinot's Palette.
The painting focused on a beautiful sunset with a series of cactus. Similar to our approach to projects, each team member brought their eye for design which created unique paintings that harmonized together.

New York
30 West 24th Street
Seventh Floor
New York, NY 10010
(646) 522-5550
Los Angeles
453 South Spring Street
Suite 408
Los Angeles, CA 90013
(213) 465-4334
Email
info@bamcreative.io
New Hires + BAM Outing
BAM New Hires +
BAM Outing: Bradbury Building
Happy 3 weeks at BAM to the new members of our team!
On their first day, the BAM team took an impromptu outing to view and discuss the historic architecture of the Bradbury Building. Glad they took this opportunity for a group photo!
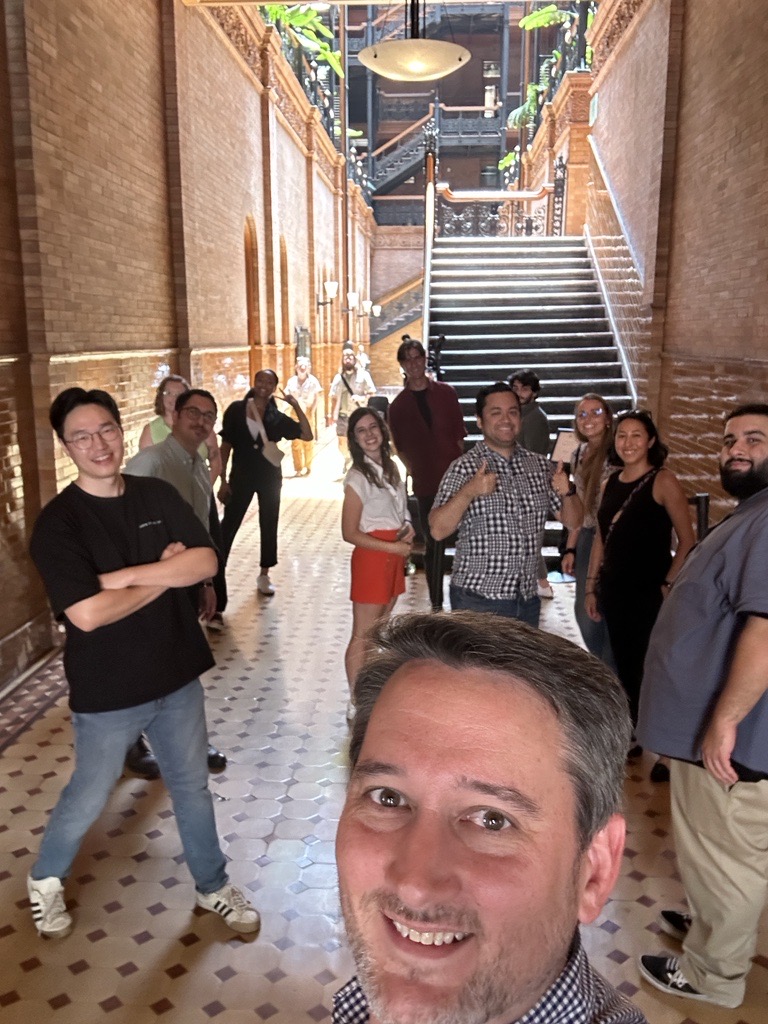
The Los Angeles Conservancy describes the Bradbury Building as "the oldest commercial building remaining in the central city and one of Los Angeles’ unique treasures." The building has also been prominently featured in media including the film Blade Runner, and music videos from Cher and Janet Jackson, to name a few.
A bit of a historic mystery surrounds the design, as the Los Angeles Conservancy notes that the identity of the final architect is up for debate. Mining and real estate millionaire Lewis Bradbury initially hired architect Sumner Hunt, who submitted the completed design. Hunt was replaced with George H. Wyman, as "Bradbury felt that Wyman could understand his own vision for the building better than Hunt." However, there is no evidence that Wyman changed the design. Learn more about the Bradbury Building at the Los Angeles Conservancy site.
An interesting bit of history that also speaks to BAM's principles, culture and approach to client and project collaborations:
Beautiful design is the starting point, but it is not enough. Listening to clients, understanding their goals, and pouring that knowledge into every element of design is what makes all the difference.

New York
30 West 24th Street
Seventh Floor
New York, NY 10010
(646) 522-5550
Los Angeles
453 South Spring Street
Suite 408
Los Angeles, CA 90013
(213) 465-4334
Email
info@bamcreative.io
HATCHlabs: NAIOP Interior Project of the Year Finalist
NAIOP Interior Project of the Year Finalist
HATCHlabs
Project Team:
HATCHspaces, Allan Glass
NexCore Group, Rudy Martinez
HITT Contracting, Brenna Underwood+ Kavan Ranasinghe
BAM Creative, Brian Spence
Photography and Video © Weldon Brewster
From numerous nominations, NAIOP celebrates HATCHlabs as a finalist for “Interior Project of the Year.”
The Interior Project of the Year award recognizes an interior development project that exhibits the team’s commitment to an outstanding quality product, success in the marketplace, tenant appreciation, and uniqueness in design of a project. Judges evaluate aspects including but not limited to project concept and design, tenant benefits, amenities, accomplishment of overall development goals, sustainability, degree of difficulty, and innovation.
As the first post-incubation facility in Orange County, HATCHlabs embodies a major milestone for the community and will support scientific advancements into the future.
NexCore Group and HATCHspaces, leading health care and real estate development firms dedicated to creating purpose-built life sciences facilities, called upon HITT and BAM to reposition an existing office building into the first post-incubation facility in Orange County. This two-story project includes core and shell upgrades and implementation of infrastructure to accommodate the needs of early-stage cell therapy companies. The space features multiple labs and lab support space, including glass washes, freezer farms, and chemical waste rooms, as well as high-end ancillary areas, pantries, amenities, EV charging stations and a patio. The perfect space for growth, innovation and collaboration within the life science community.
Upon entering the sizable space, tenants are welcomed by a vibrant feature reception and lobby area with custom graphic elements and views of the outdoor patio. The second floor includes multiple specialized labs, a wealth of offices, conference rooms, freezer farms, and chemical waste rooms. Project FLS, security, and MEP systems include a 150-KW generator for backup power to support future tenant’s critical equipment. Infrastructure upgrades include upsizing the water service, installing new transformers, 40 new electrical panels, and more than 30 rooftop HVAC units. The project consists of structural upgrades to both floors to support rooftop HVAC units and lab equipment, including BSCs, fume hoods, incubators, and freezers.
The growing life sciences community in Southern California and the proximity to universities with strong biological programs has fueled the demand for functional lab-ready space more than ever before. As the first post-incubation facility in Orange County, this space embodies a major milestone for the community and will support scientific advancements into the future. This state-of-the-art, end-user focused, and design-forward space allows science and technology start-ups to optimize recruitment and retain top talent.
As the first of its kind, HATCH, NexCore, HITT, and BAM faced and overcame many project challenges through relentless drive and focus on the end-goal—delivering a space dedicated to the advancement of life sciences.
The above are highlights from the award submission, credit to HITT Contracting.
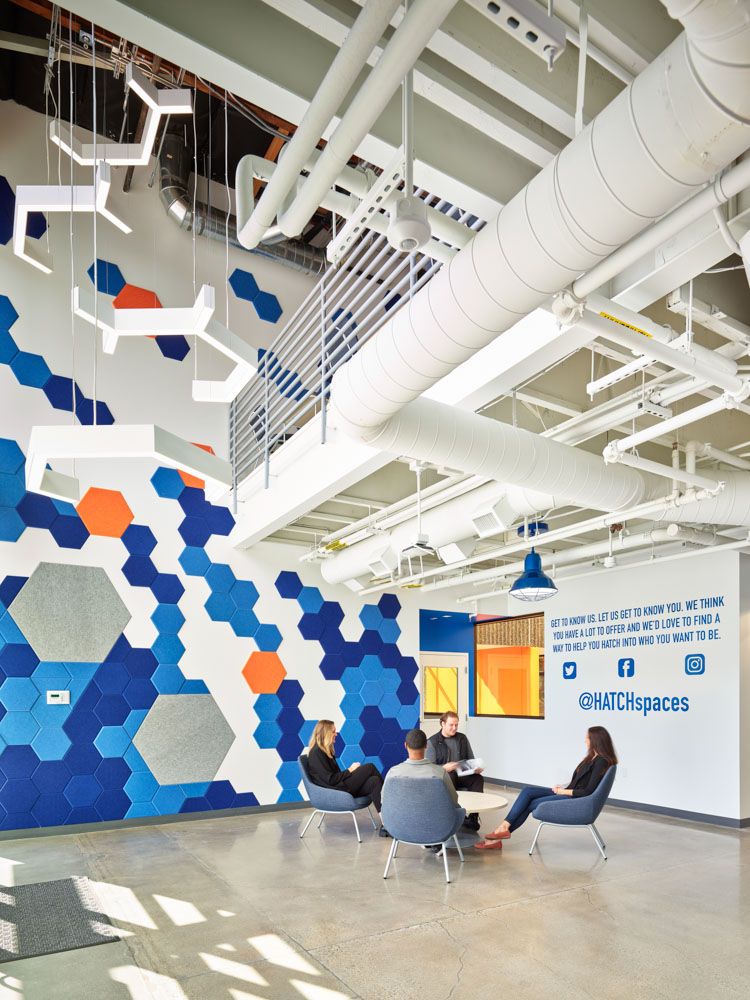
HATCHlabs is a state-of-the-art, end-user focused, and design-forward space that allows science and technology start-ups to optimize recruitment and retain top talent.
Collaborating with HATCHspaces shortly after their inception, BAM is continuing to work with the client as they grow due to our familiarity with their brand, our in-depth knowledge of life science end user needs, and ease of project execution. BAM has previously collaborated with HATCHspaces on a facility that the LA Mayor’s office awarded a certificate recognizing it as the “first biotech wet lab coworking facility” in Los Angeles.
HATCHspaces equips its facilities as the ideal homes for STEAM-based companies “hatching” from co-working environments. As of the nominated project HATCHlabs grand opening, a majority of the spaces were already occupied – one tenant utilized the entire first floor, and the second floor was 80% occupied by four tenants.
HATCHspaces equips its facilities as the ideal homes for STEAM-based companies “hatching” from co-working environments. As of the HATCHlabs grand opening, a majority of the spaces were already occupied due to the features of multiple labs and lab support spaces, high-end ancillary areas, pantries, amenities, and a patio.
Strategic placement of labs on the building exterior allows for natural light and views of the outdoors, leading to improved morale and performance, and increased employee satisfaction.
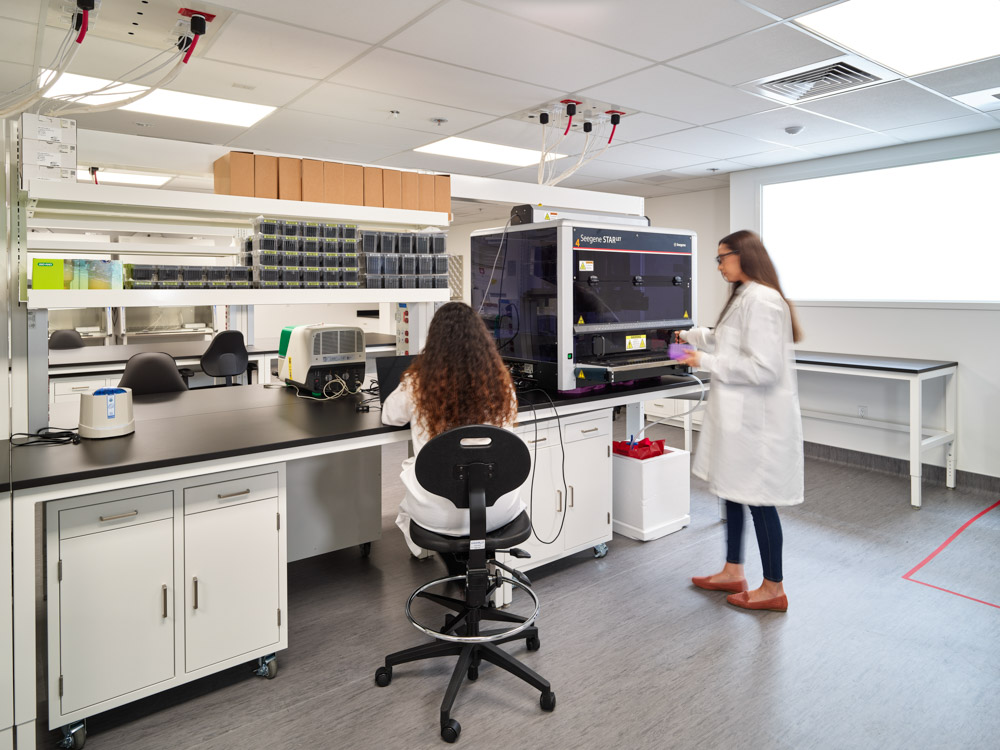
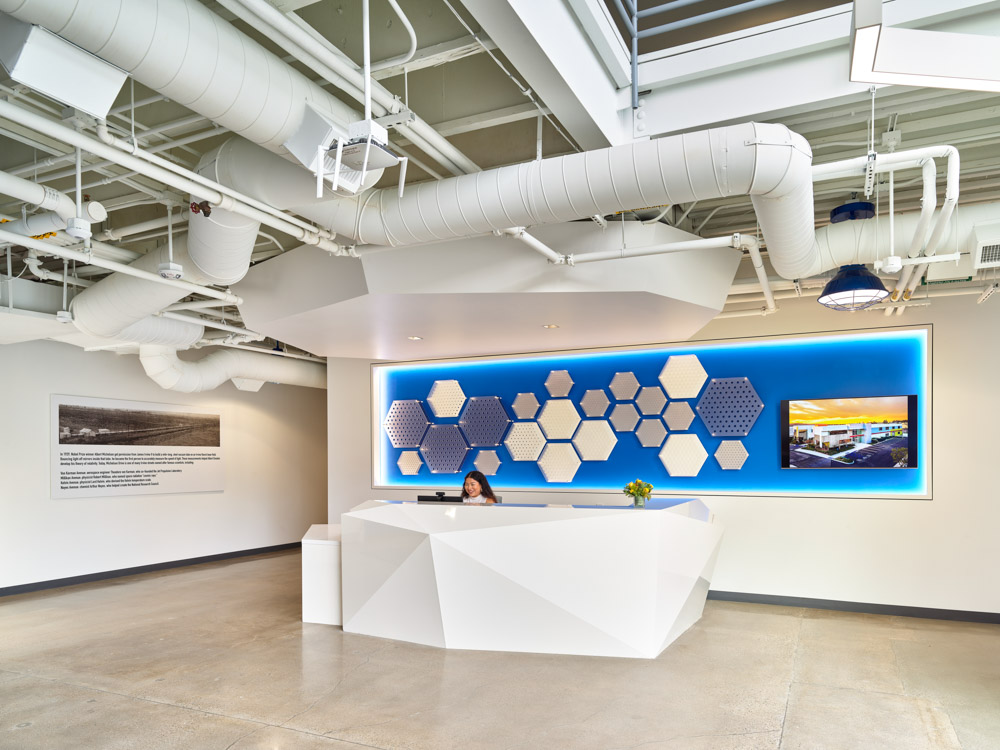
HATCHlabs is the perfect space for growth, innovation and collaboration within the life science community.
Commercial Observer Highlights Graymark Capital + BAM Creative Lab Space Conversion

MetLife provided $42 million for the acquisition and conversion
By Greg Cornfield
Read the article below, or click here to read on Commercial Observer.
Out with the old office, in with the new lab space.
Graymark Capital has acquired a 98,800-square-foot office in Thousand Oaks, Calif., and is set to convert it into a speculative life sciences campus thanks to a $42 million loan from MetLife, records show. CBRE announced the $17.8 million property sale and the interest-only, nonrecourse loan for conversion and development, but did not disclose the name of the lender.
“Thousand Oaks is the heartbeat of life sciences in Los Angeles,” CBRE’s Michael Longo said in a statement. “The property sits at the entrance to the market and offers an ideal lab conversion due to its high-quality construction and campus layout, in a market with almost zero available space.”
The existing two-story office building was the headquarters for Wellpoint Health Networks. It was completed in 1998 on 6.7 acres at 120 South Via Merida Way in the Conejo Valley along Highway 101.
CBRE said the building’s infrastructure is well suited for lab redevelopment, with 50,000-square-foot floor plates, steel frame construction and ample power supply. BAM Creative designed the conversion plan that will feature 60 percent lab-ready space with upgraded mechanical, electrical and plumbing capabilities, as well as 40 percent newly built creative office support space.
Thousand Oaks, northwest of Los Angeles, is home to more than 30 life sciences companies, including Amgen’s headquarters. Greater L.A. has emerged as one of the top secondary life sciences clusters in the nation with 28 companies actively seeking space at the end of the fourth quarter of 2022, according to CBRE. The market recorded 950,000 square feet of demand for lab and research & development space, with 681,170 square feet under construction.
“Thousand Oaks is the heartbeat of life sciences in Los Angeles,” CBRE’s Michael Longo said in a statement. “The property sits at the entrance to the market and offers an ideal lab conversion due to its high-quality construction and campus layout, in a market with almost zero available space.”
Longo, along with CBRE’s Sean Sullivan and Todd Tydlaska, closed the deal. CBRE’s Greg Grant facilitated financing.
Gregory Cornfield can be reached at gcornfield@commercialobserver.com.
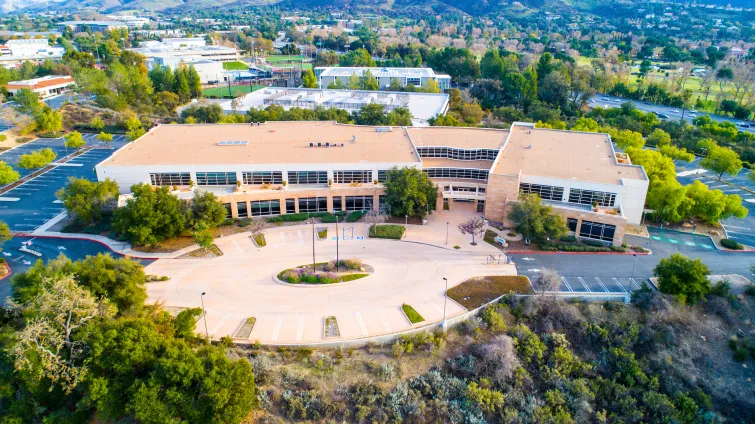
The existing two-story office building was completed in 1998 on 6.7 acres at 120 South Via Merida Way.
BAM Creative designed the conversion plan that will feature 60 percent lab-ready space with upgraded mechanical, electrical and plumbing capabilities, as well as 40 percent newly built creative office support space.
BAM @ Greater LA Life Science Forum
BizFed Institute and Biocom California
1st Annual Greater LA Life Science Forum
Click here for more information about the event!
The Greater Los Angeles region has the potential to be the premiere global life science hub. However, the industry is at a crucial tipping point. BizFed Institute (BFI) and Biocom California convened leadership from the business community and policy makers to educate all key stakeholders on the importance of the life science industry and its large multiplier effect on our local workforce and economy.
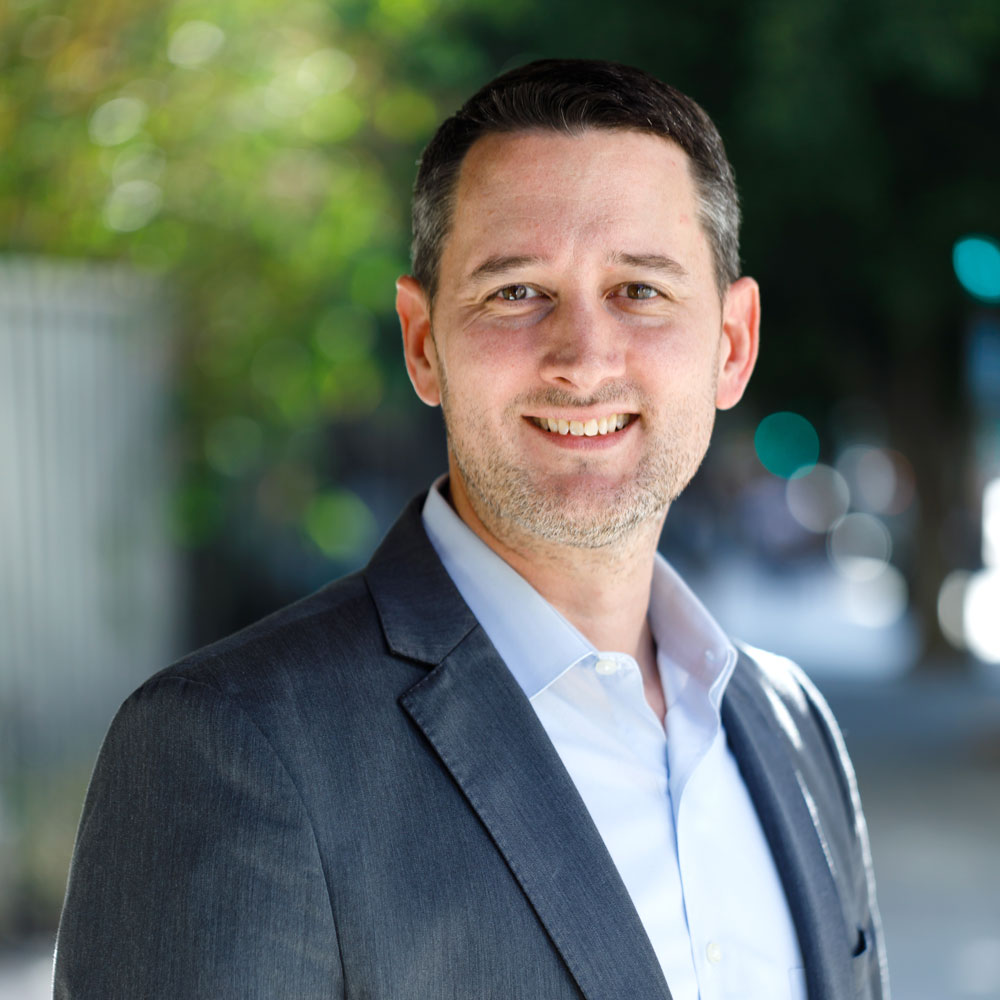
BAM Principal Brian Spence, AIA, LEED AP was a featured panelist alongside thought leaders from Biocom California, HATCHspaces, Kosmont Companies, and Cushman & Wakefield.
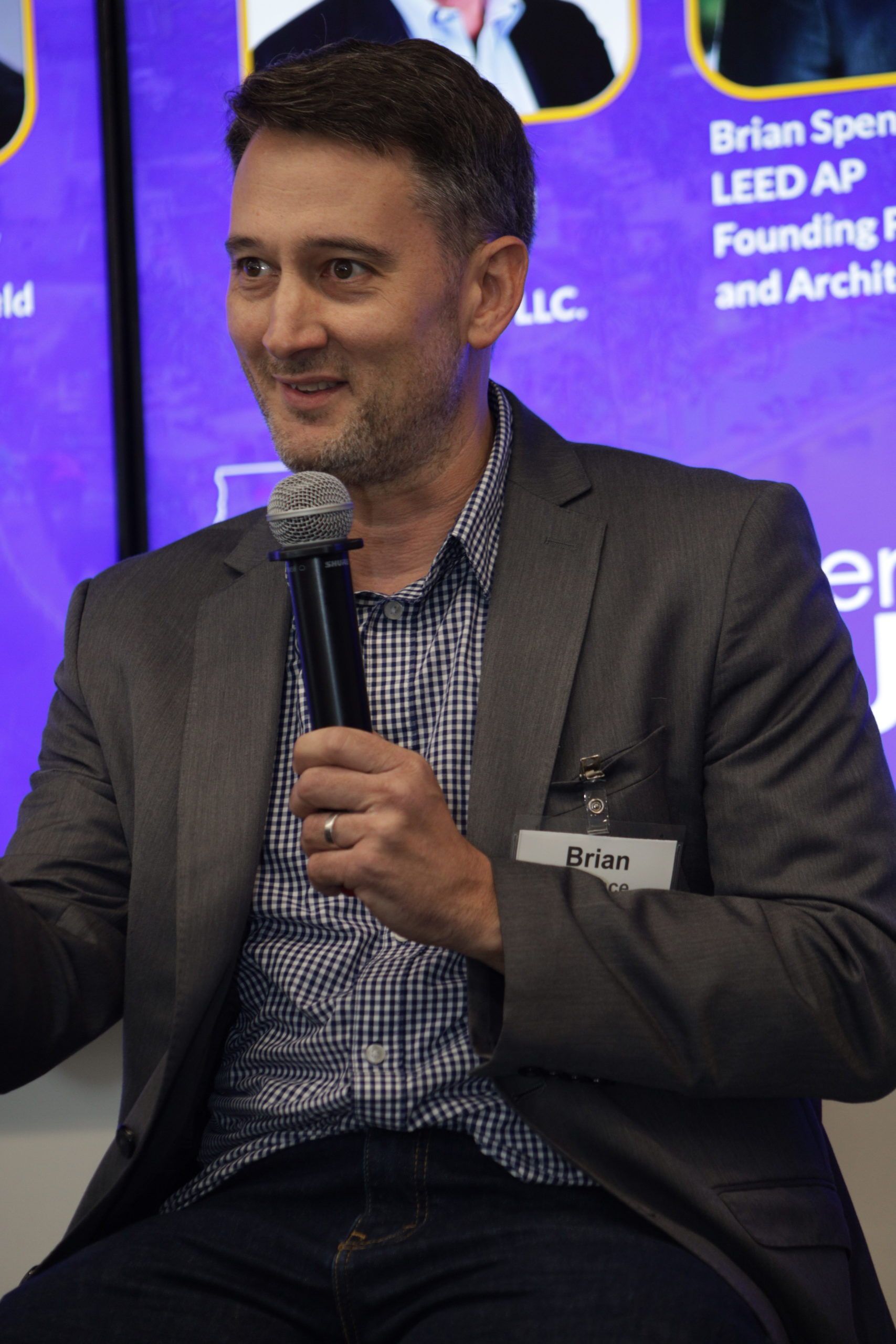
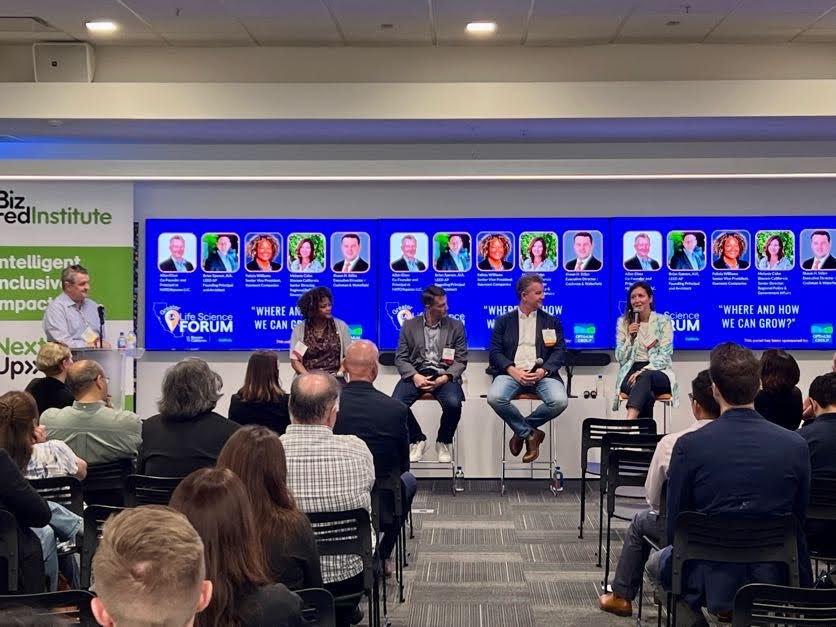
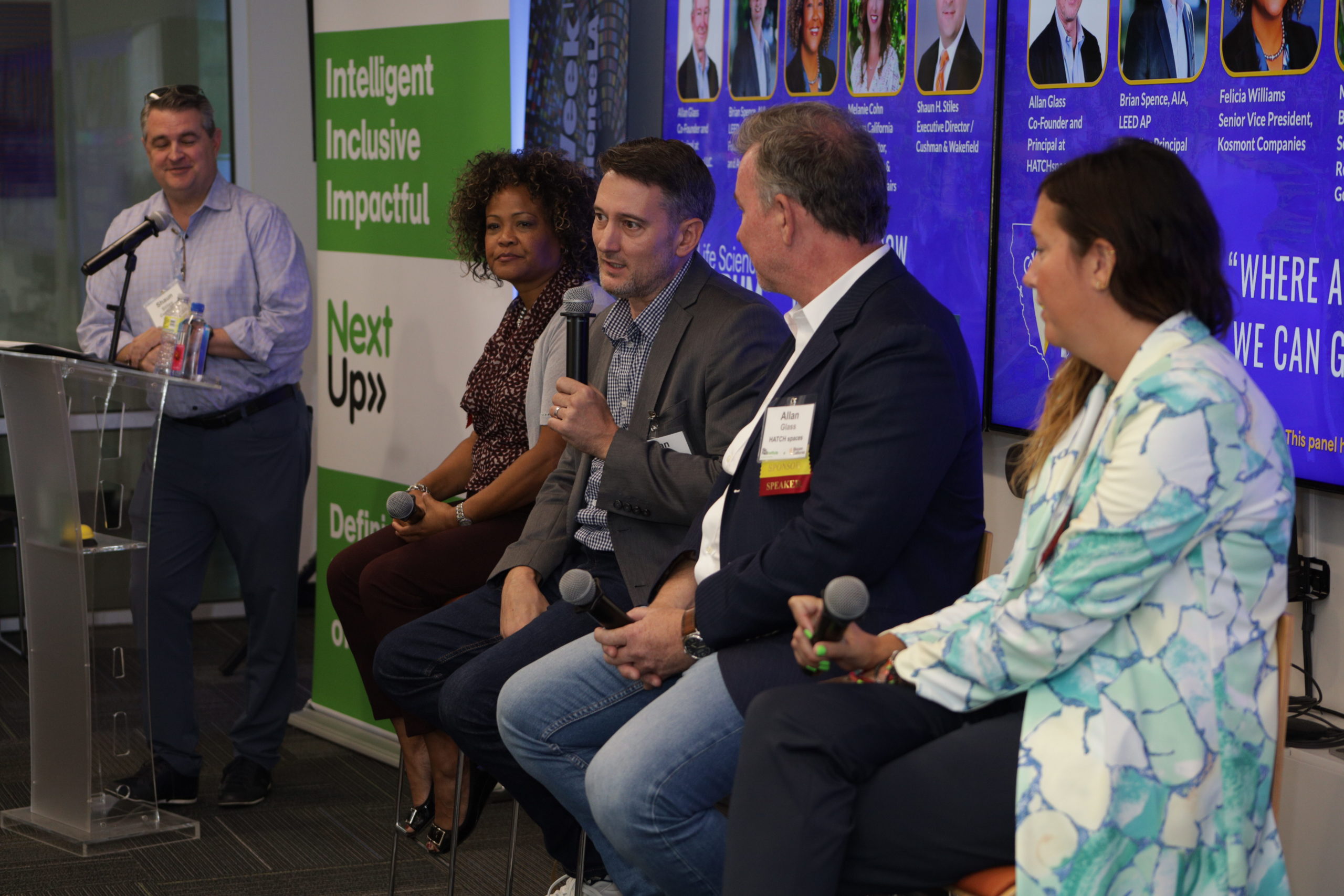
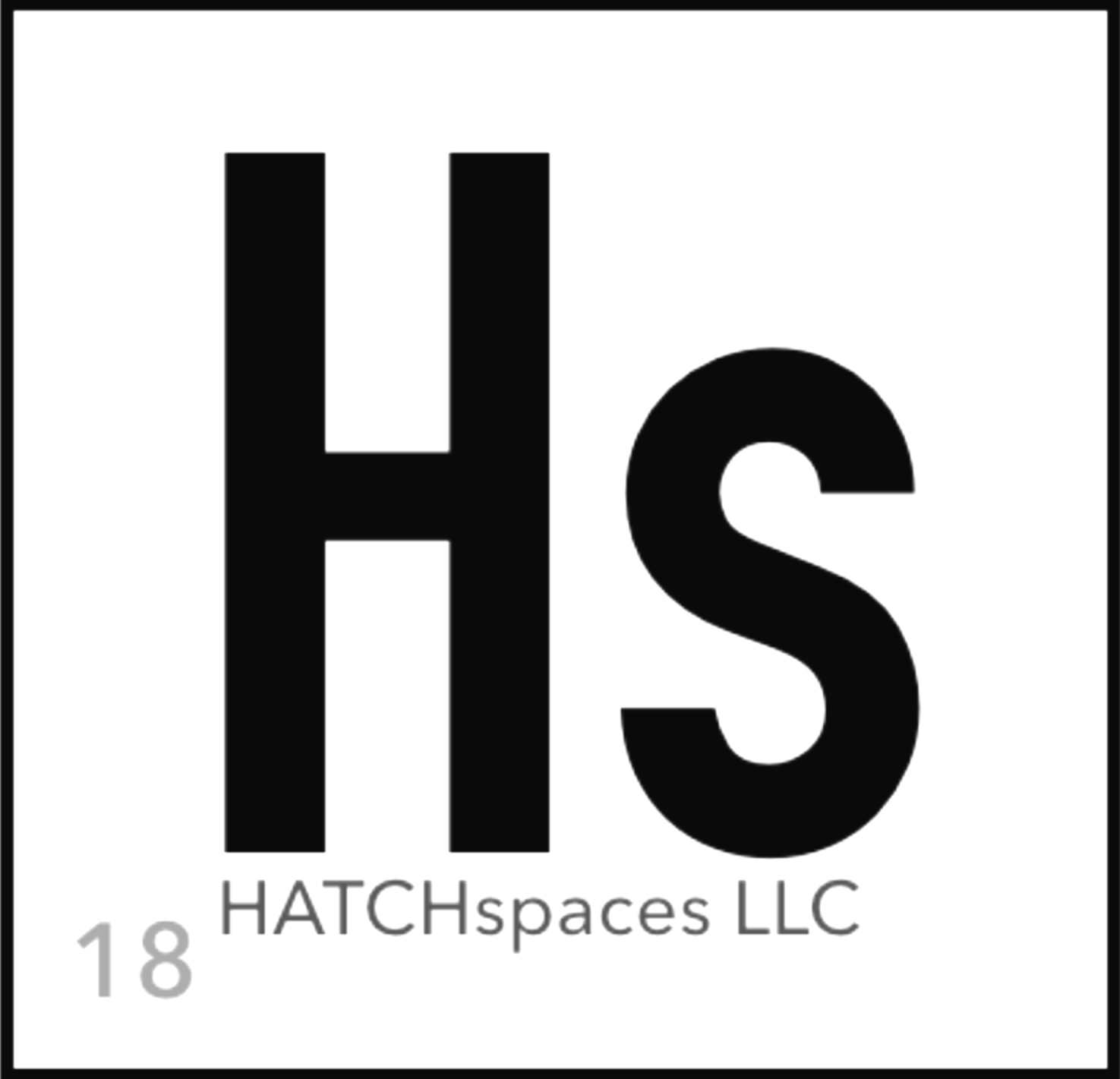
HATCHspaces + BAM Creative
Two of the panel speakers, Allan Glass of HATCHspaces and Brian Spence, AIA, LEED AP of BAM Creative collaborated on HATCHlabs Life Science Facility. The Mayor of Los Angeles recognizes HATCHlabs as the “first biotech wet lab co-working facility” in Los Angeles.
HATCHspaces and BAM Creative have continued their partnership on multiple other life science facilities throughout California.
BAM Holiday Party
BAM Holiday Party
BAM Creative holiday party at Prudential Lighting!
A huge thank you to Prudential Lighting for hosting the BAM Creative holiday party across coasts! Your team was welcoming, gracious, it was a joy to celebrate in your beautiful showrooms and learn about your inspired lighting.

New York
30 West 24th Street
Seventh Floor
New York, NY 10010
(646) 522-5550
Los Angeles
453 South Spring Street
Suite 408
Los Angeles, CA 90013
(213) 465-4334
Email
info@bamcreative.io
President of IFMA NYC: BAM Principal Dan Castner
Dan Castner
President
IFMA / NYC
7/1/21
BAM is excited to announce that, effective July 1, 2021, Dan Castner will be the new president of IFMA NYC.
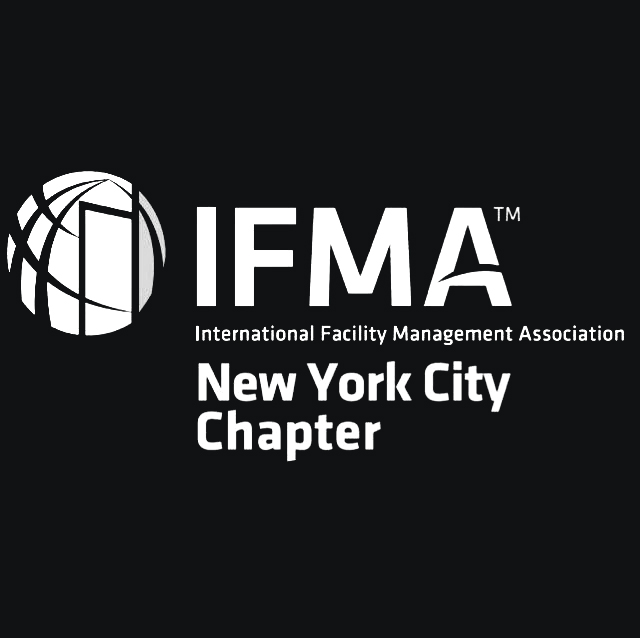
To celebrate this achievement, we're taking a look back at Dan's journey with IFMA that led to this exciting honor:
2013: Dan joins IFMA as a new member, and makes a splash with a summer wine tasting fundraiser. The tasting drew double the expected attendance, and was so successful it became an annual event on the IFMA NYC calendar. The same model was shared with other chapters across the country.
2014: Helping to lead their fundraising efforts since joining the previous year, Dan joins IFMA NYC as the chapter presents a $20,000 donation to the IFMA Foundation.
2015: Dan wins the Distinguished Associate Member Award at the 2015 IFMA Awards for Excellence, acknowledging his “outstanding leadership within the organization at an international level.”
2017: Dan becomes IFMA Programs Chair and joins a series of IFMA panels.
2019: Dan begins his role as vice president of the IFMA NYC chapter. To foster collaboration between local chapters, Dan pioneers a joint event between the IFMA NYC and IFMA Westchester/Hudson Valley Chapters.
2020: Dan began his role as acting president-elect of the IFMA NYC Chapter. He officially became president-elect on July 1, 2020.
On July 1, 2021, Dan will be the chapter president of IFMA NYC and looks forward to leading the chapter into the future with diversity and collaboration.
Congratulations, Dan!
WCA and Westchester County's Office of Economic Development Highlight BAM
WCA and Westchester County's Office of Economic Development Highlight BAM
"...[Robert Martin Company] is plan-ready, so we have an office lab design provided by BAM Creative, one of the top, national firms in this category. [BAM] works with Regeneron, they work with Acorda, major hospitals in the area, and we ensure that those plans reflect a post-COVID work lab space requirement."
-Larry Gottlieb, Robert Martin Company
Westchester County Association (WCA) and Westchester County's Office of Economic Development recently hosted the All Access Healthcare: Spotlight on Westchester's Bioscience Ecosystem webinar. During the event, speaker Larry Gottlieb of Robert Martin Company discussed how BAM and Robert Martin Company have collaborated on the design of technically complex projects:
“…[Robert Martin Company] is plan-ready, so we have an office lab design provided by BAM Creative, one of the top, national firms in this category. [BAM] works with Regeneron, they work with Acorda, major hospitals in the area, and we ensure that those plans reflect a post-COVID work lab space requirement.” (22:30) “The approach we’ve taken is a strategic approach to get design ready, so we use BAM Creative, an expert in the industry, to say, ‘Okay, let’s look at the space we have, and if need be, how quickly could we convert that to lab space?’ Now, if we had built out the lab space prior to COVID in the way that was originally designed, it would have been a foolish mistake.” (1:01:58) Larry discussed how instead of the original design, Robert Martin Company and BAM are in continual dialogue during COVID about how to update the design with adaptability for the post-pandemic world.
Larry shared a thought that echoes BAM’s general design approach: “Flexibility is the key and that’s why I’m a strong proponent of working with the individual companies and saying, ‘What do you need? Let’s build the right space for what your needs are and make it flexible enough so you can grow over time.'”
Thank you, Larry and Robert Martin Company, as the BAM team truly values the collaboration and similar priorities—designing a space that is tailored to the people using it while also thinking of future growth. See the recap and learn more about this webinar event here and watch the entire webinar in the video above.
Queens Defenders Community Initiative for Justice
Queens Defenders Community Initiative for Justice
Our society is in need of reformation and healing. BAM is incredibly proud that one of our clients is a key part of initiating necessary change.
We offer our congratulations to our client Queens Defenders on launching a pioneering justice initiative in the Far Rockaway community. The program was unveiled at an engaging press conference on May 28th with community representatives including the District Attorney’s Office, government officials including members of the New York City Council, New York State Senate and Assembly, and key community leaders.
The initiative is praised for its pro-active approach to restorative and rehabilitative remedies to local crime. The plan will strengthen relationships between the residents, local police, and the borough’s criminal justice system. Directly from the conference, “The Rockaway Community Justice Center…is going to offer community-led legal hearings to address low-level misdemeanor cases, housing court mediation, juvenile crimes, as well as other social programming. Here, the residents of the Rockaways will have access to fair, equitable, and restorative justice in their own community by their own community peers.”
In addition to legal counsel and the community justice center, Queens Defenders has also setup an outreach center that serves both youth and adults in the community through school tutoring, innovative youth justice court, a young adult leaders mentoring program, and provide housing and immigration assistance. During COVID-19, Queens Defenders has provided direct emergency food and supplies every week to community members who are in need.
To get involved, make a donation or learn more about other community offerings, visit the Queens Defenders website.
We welcome you to view the press conference in its entirety below:
BAM + CoreNet: Working in Gray Space
BAM + CoreNet: Working in Gray Space
BAM Principal Ross Cole moderated an engaging panel exploring how real estate strategies are impacted by Gray Space trends. Gray Space is non-traditional ways people work in unconventional places. The panel was held on August 3rd in collaboration with the CoreNet Technology Committee.
Ross was joined on the panel by Robert Balder, Executive Director at Cornell University, Gonzalo Cruz, an urban designer, and Eric Stride, a security technologist. The CoreNet panel yielded helpful takeaways on the transition to Gray Space work and how this will affect the future office.
- Quest to spur industry disruption. Companies are taking space in shared offices specifically to encourage “speed to innovation” that comes from combining a diversity of people. The blending of varied departments is shown to result in faster industry game-changers than the silo world of working. To encourage this frictionless collaboration, Cornell University intentionally commissioned a building to house multiple specialties. In past years, academic programs were more likely to be found in separate buildings.
- Hardware is becoming worthless. Technological advancements mean the work is no longer about the hardware. Instead of relying on a computer or phone, many see the future in virtual desktops. The virtual desktop contains all an employee’s files and can be called up on any device, anywhere. It’s more secure than storing data on a mobile device and improves working agility. Today, workers are asking for USB charging stations in parks and meeting places. Instead of carrying laptops or USB drives, gathering spaces of the future may build devices directly into the environment. This will allow people to have screens to work on whether they meet in a bar, a Starbucks, or even a park.
- Hacking using old technology – eyes and ears. While the value of the hardware is becoming less important, the sharing of information in public environments is becoming more common and therefore more of a security concern. Sharing information in Gray Spaces means the information could be taken, creating issues for the companies. Stolen information could result in a variety of problems, including insider trading that lands a company in trouble with the SEC. The public sharing could also cause the theft of intellectual property, impacting the pipeline of an R&D organization. We haven’t been trained to be conscious of hacking; we just keep clicking “yes” to get WiFi access without ever really considering the implication. Attention needs to turn to protocols to remind workers to remain aware of their surroundings and use their eyes and ears to be vigilant of the security compromises that may arise when working in Gray Spaces.
Brian Spence Joins Panel of Life Science Facilities Experts
Brian Spence Joins Panel of Life Science Facilities Experts

Brian Spence, founding principal at BAM, has been invited to be an expert panelist on life science facilities by Urban Land Institute (ULI) Los Angeles and the LA Bioscience Hub. The event will focus on the opportunities and hurdles associated with designing for the biosciences.
Join Brian and the other industry leaders as they bring these topics to life through a case study and site tour at the La Kretz Innovation Campus, a hallmark building in clean technology development.
When:
March 29, 2016
5:30 – 8:30pm
Where:
La Kretz Innovation Campus
LA Cleantech Incubator (LACI)
525 South Hewitt Street
Los Angeles, 90013
Register for this event at ULI Los Angeles.
Thumbnail Headshot Photography © Image Playground Inc. | Nousha Salimi
Post Photography © BAM Creative



