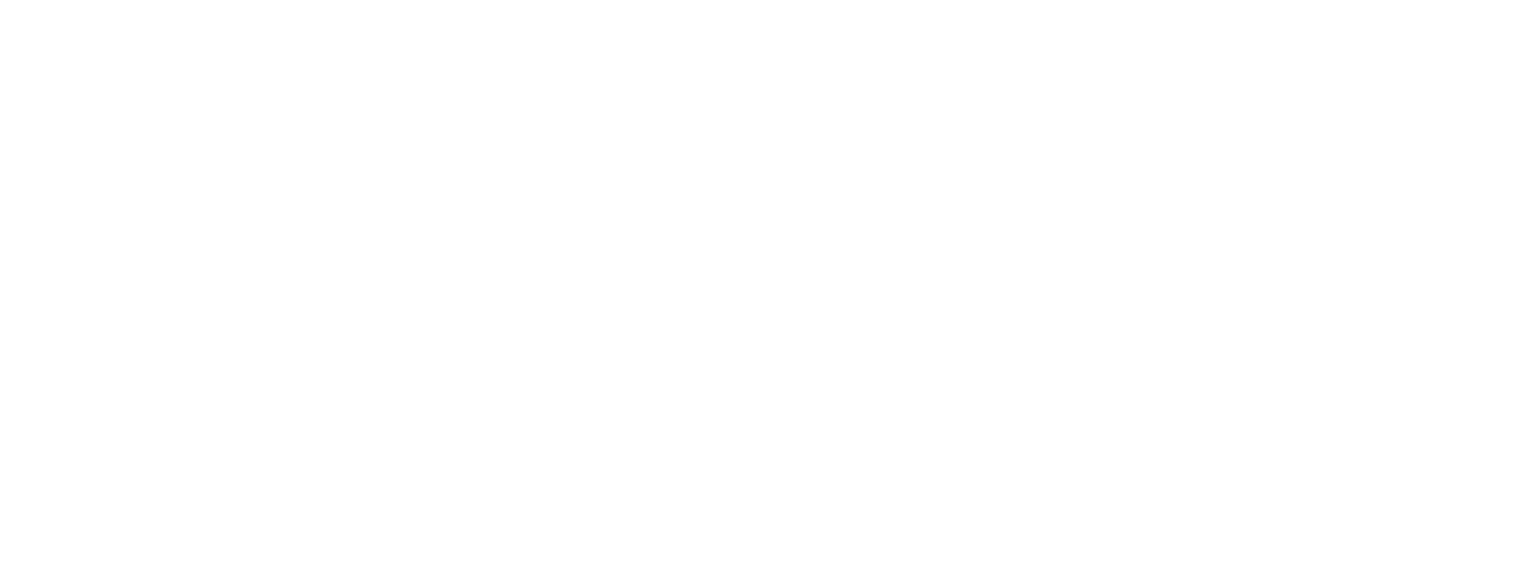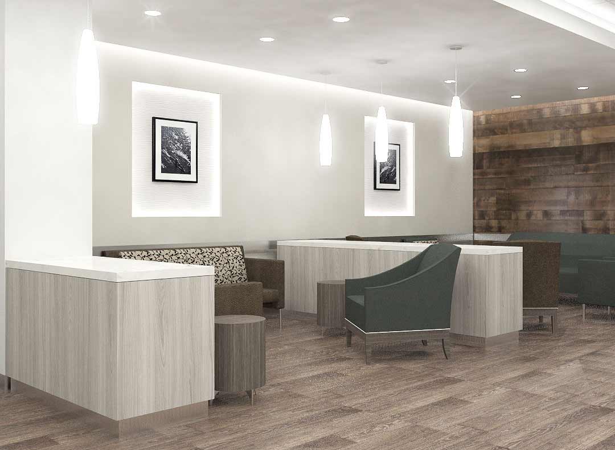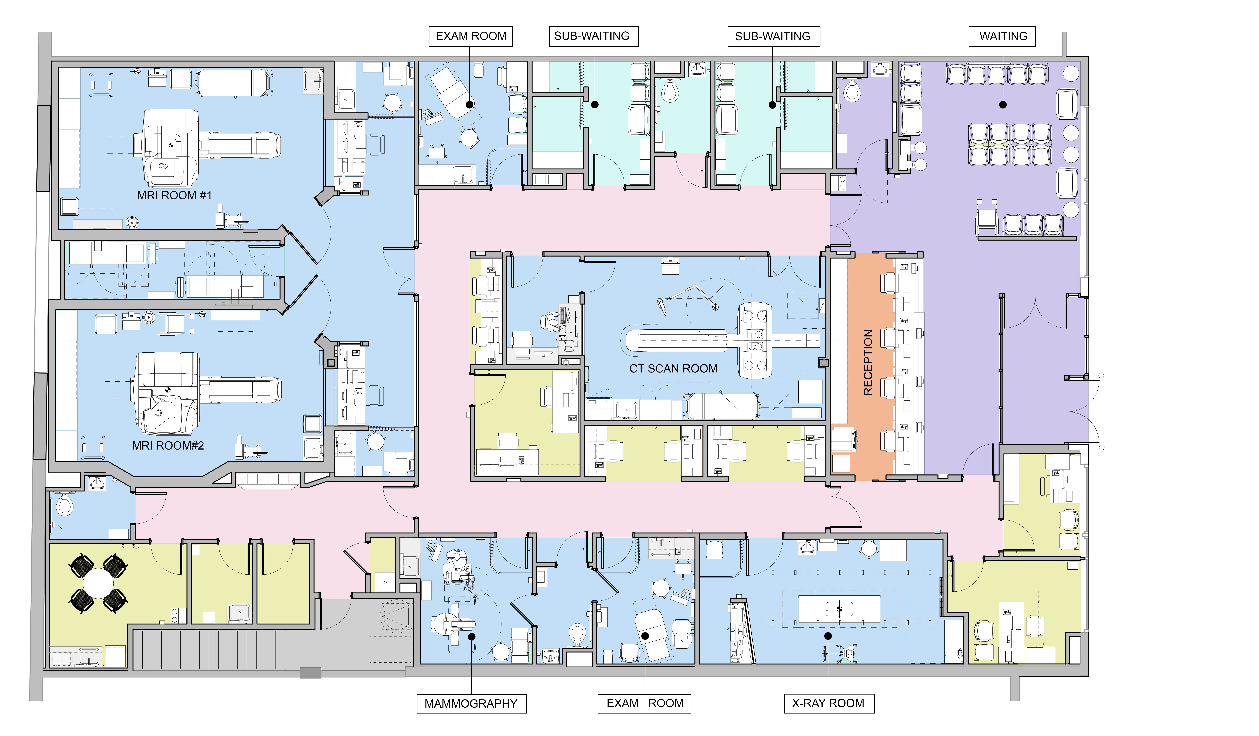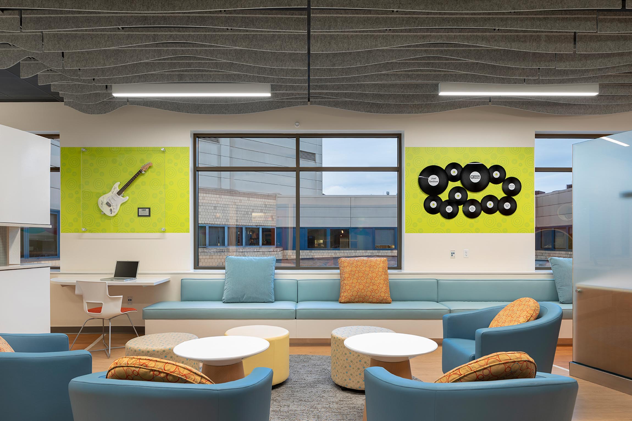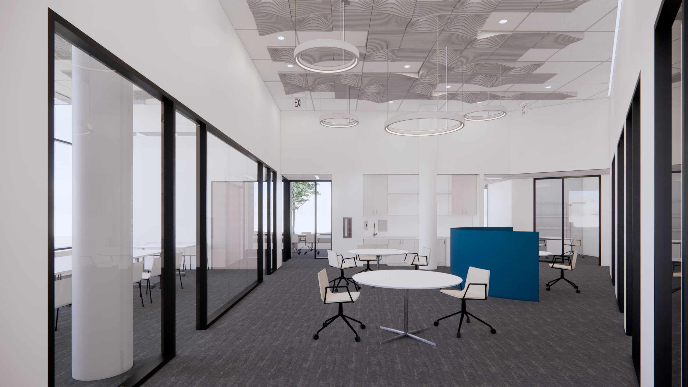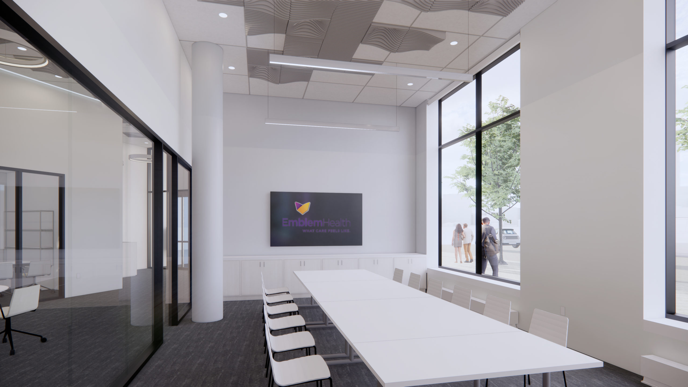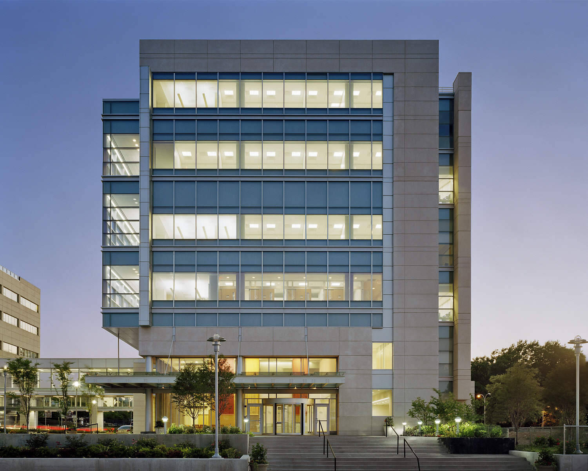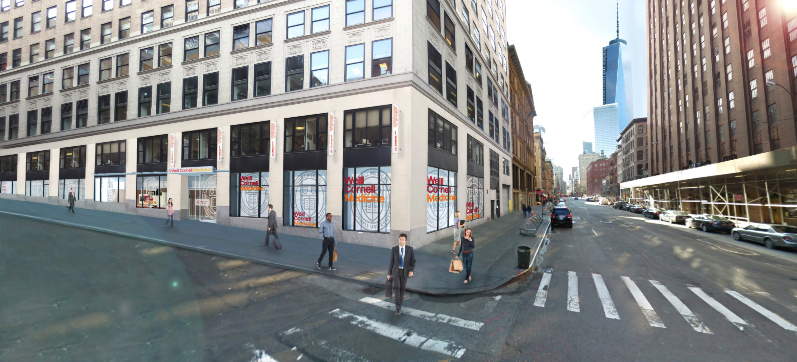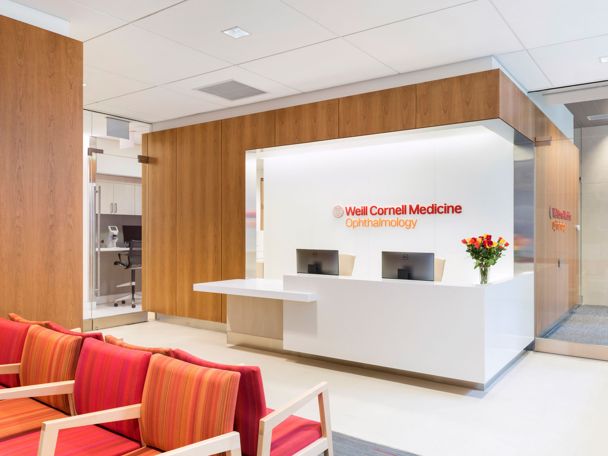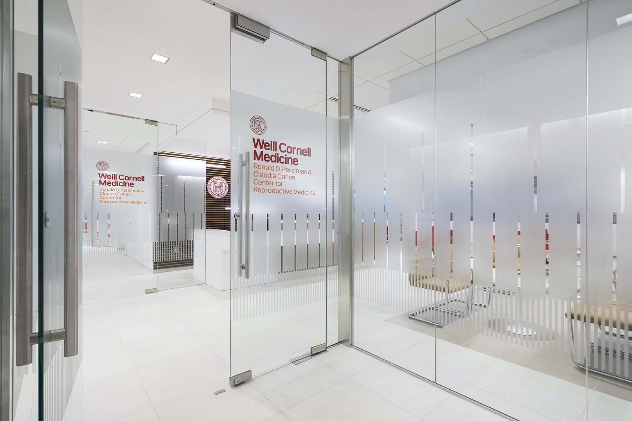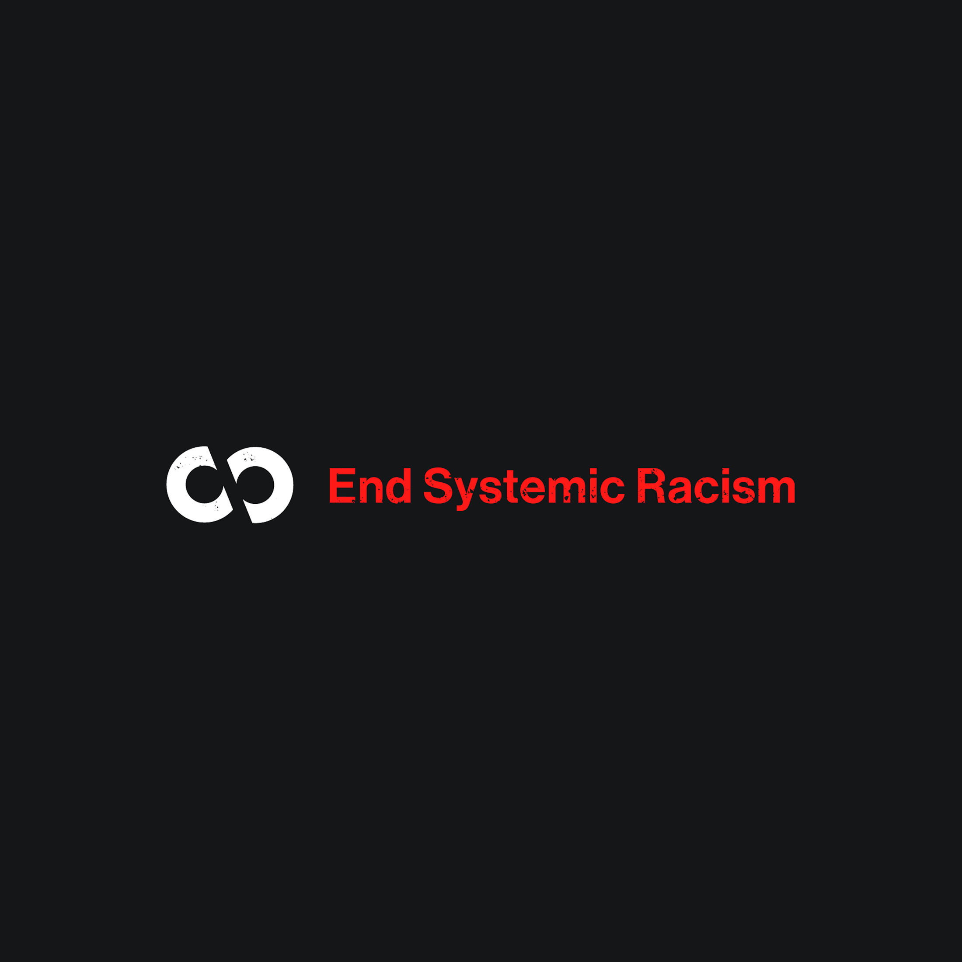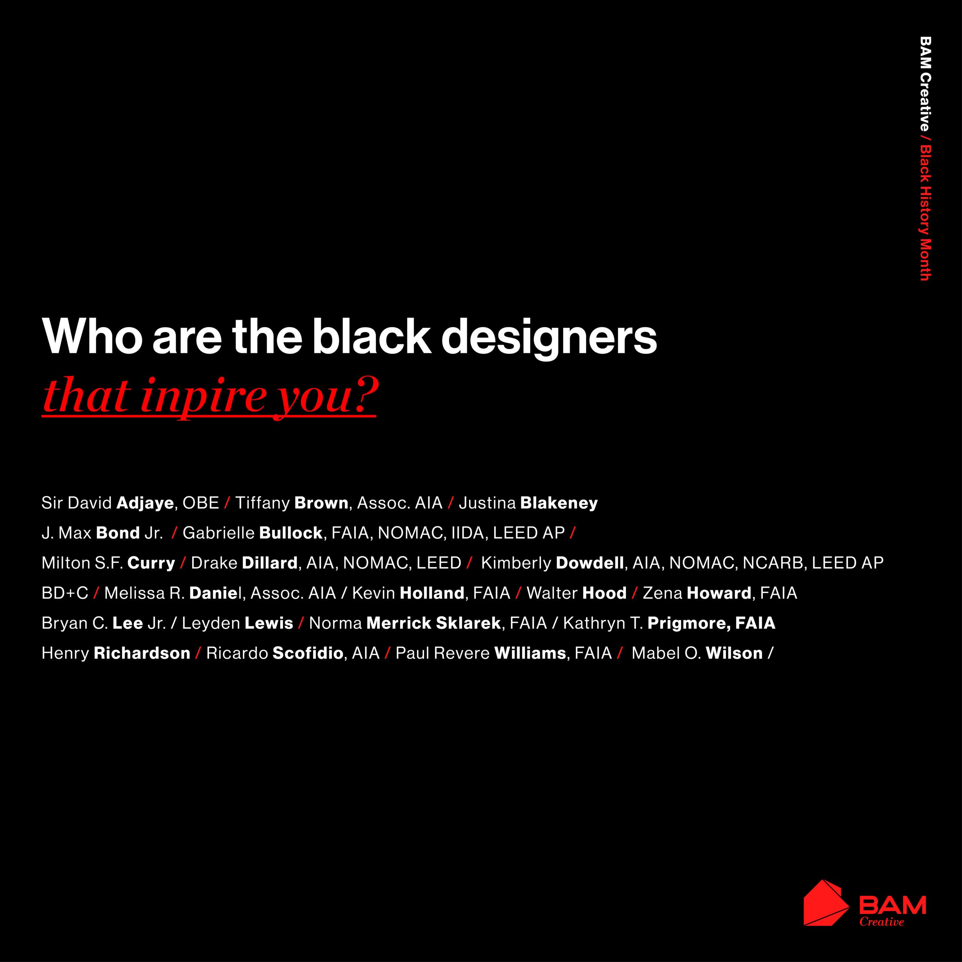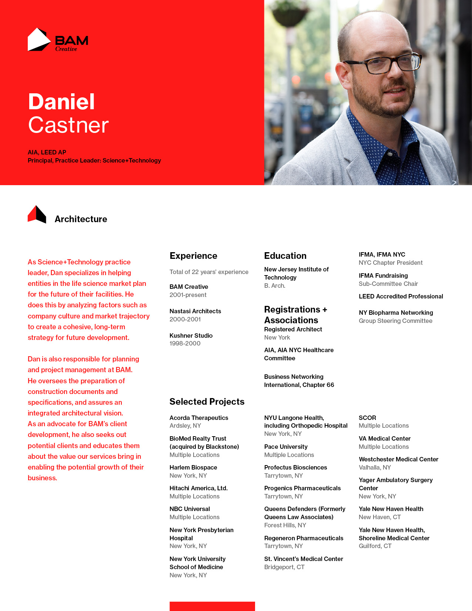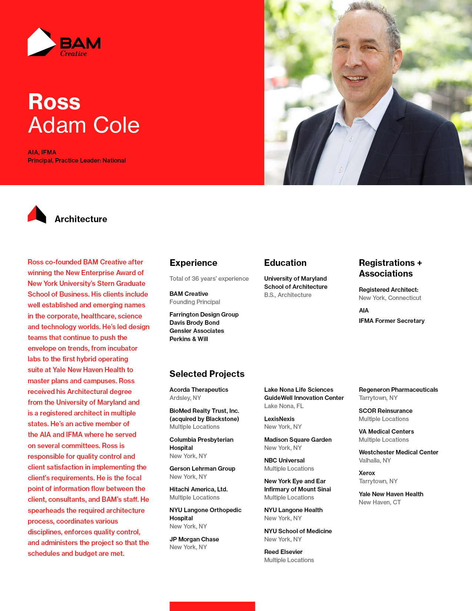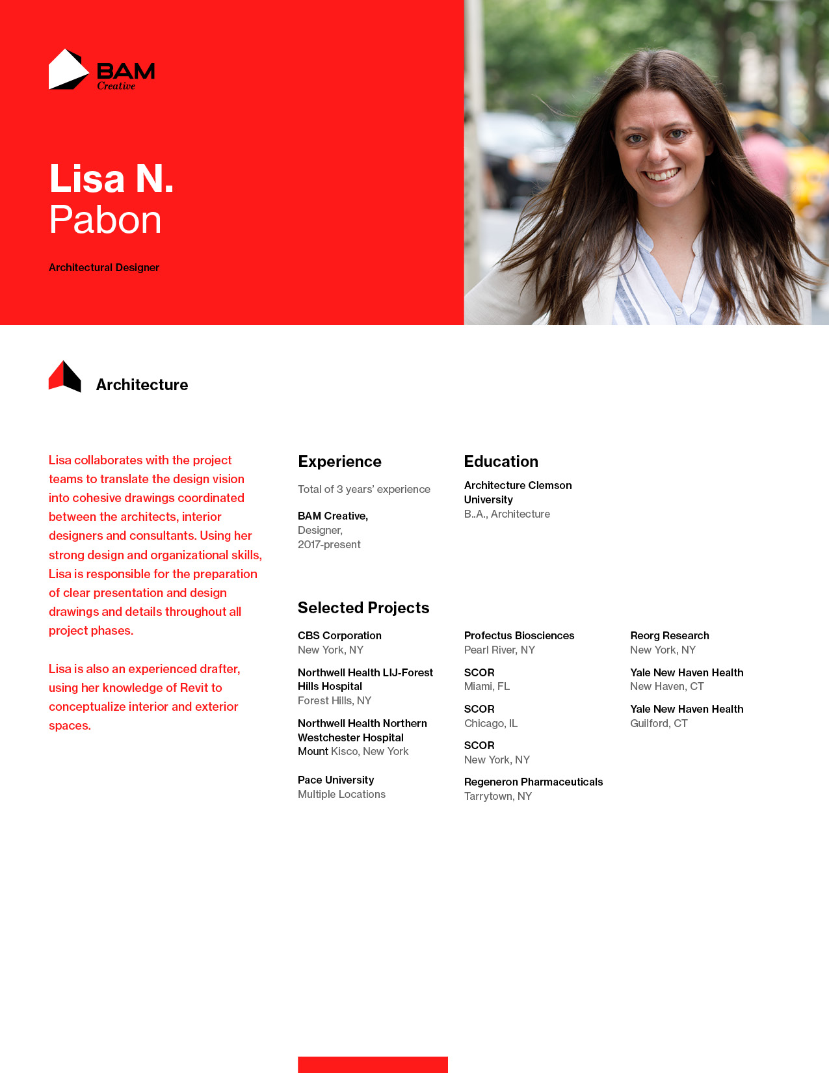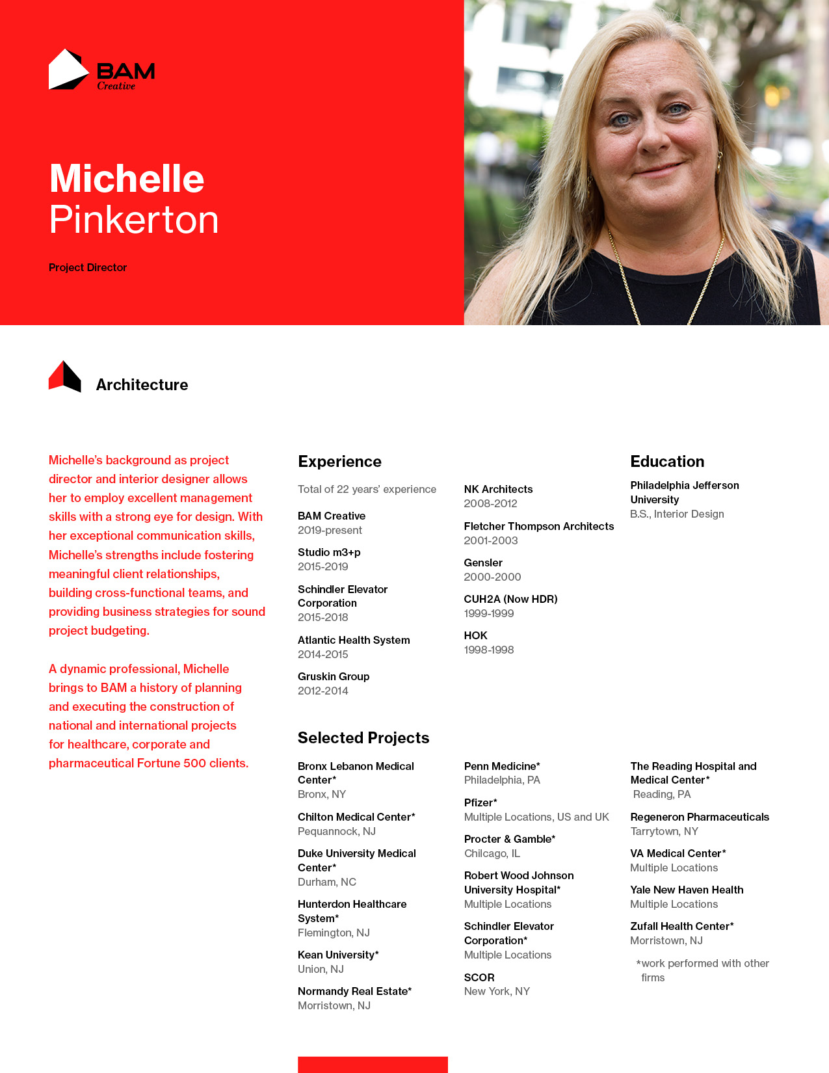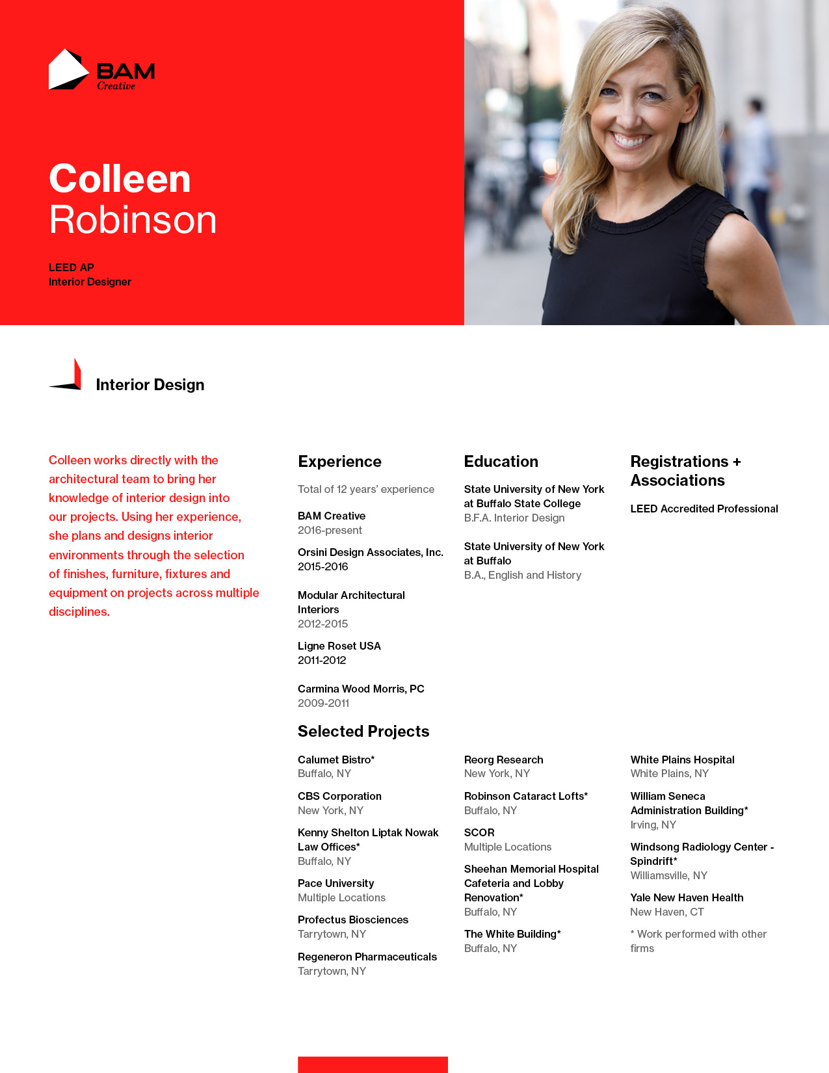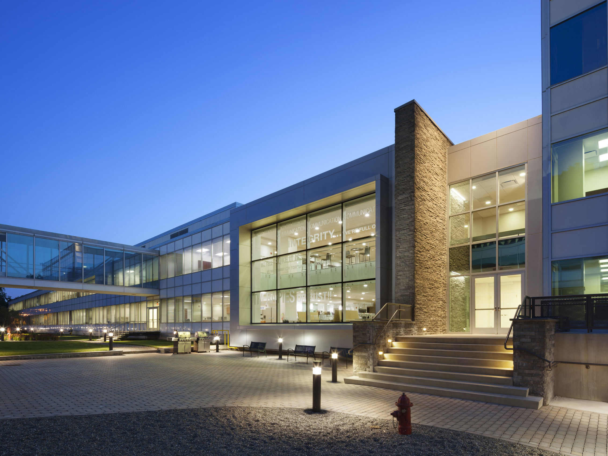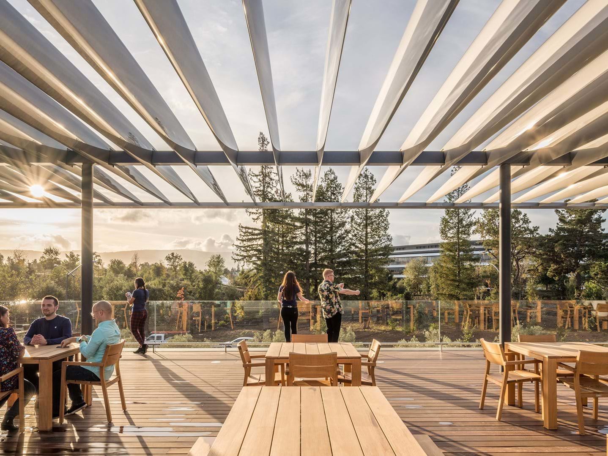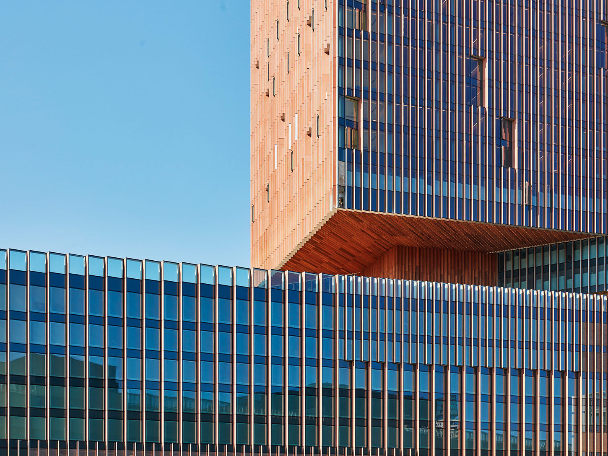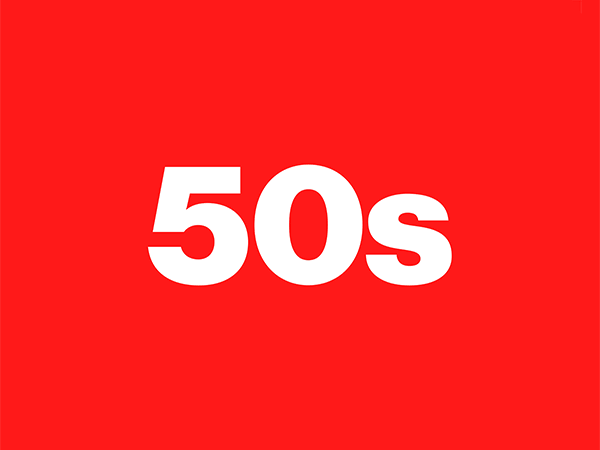Ryan Health Projects
Article 28 Project References
Northwell Health Northern Westchester Hospital Center
For the Plastic Surgery and Medi-Spa
Northern Westchester
Westchester, NY
Acquired by Northwell Health, Northern Westchester Hospital’s leadership felt the Aesthetics Institute was limited in its current space. BAM led the relocation of the Aesthetics Institute program to a new location that better serves the needs of staff and patients. A key element of the Aesthetics Institute design is to create welcoming environments for the patients and their families through a new entrance, reception and comfortable waiting area. The new spaces creatively incorporate the unified branding of Northwell Health and Northern Westchester Hospital.
New York-Presbyterian Hospital
Outpatient Radiology
Scarsdale, NY
Located at Lawrence Hospital in Westchester County, the outpatient radiology practice is a part of New York-Presbyterian’s strategic growth to provide off-site facilities throughout New York. The practice offers full radiology services, including MRI, CT scan, X-Rays, ultrasound, and mammography.
Article 31 + Emotional Wellness Project References
Yale New Haven Health
Lauren Telesz | Smilow Teen Center
In Partnership With Teen Cancer America
New Haven, CT
An exciting expansion at Yale New Haven Health focuses on the needs of a unique and often overlooked demographic – teenage cancer patients. The new center is the resulting collaboration between a charity started by the rock band The Who named Teen Cancer America and Lauren Telesz, a cancer survivor whose passion raised a majority of the project’s funding. At its core, the Teen Center is a place for hospital-bound teens and young adults to go to do what people that age want to do… socialize, explore, imagine, and grow.
EmblemHealth
Flushing Center – Neighborhood Care and Wellness
Flushing, NY
For ease of patients, this center addresses the multiple needs of the community. Medical specialties include an ambulatory surgery GI Suite, internal medicine, pediatrics, OB/GYN, other clinical specialties, and a call center to respond to patient questions. For staff, support areas include conference rooms, touchdown spaces, staff lounge, lockers, administrative offices, and wellness room. In addition to the healthcare services and access to enrollment in insurance programs, the project includes a Neighborhood Care function and a community center.
Key Items for Article 31 Spaces
From BAM’s healthcare experience, our team has identified key items for Article 31 spaces includes:
Safety of patients – prevent self-harm, provide ability for staff to monitor patients
Safety of staff – ability to exit an unsafe situation in a face-to-face setting
Cultural sensitivity – multilingual interactions, staff acts in a respectful and dignified manner
Therapeutic space – support restoration of a person’s mental and physical well-being in a compassionate manner
General health – ability to provide general health monitoring
At the link below, please see highlights of relevant professional experience of Helen Cohen, AIA, LEED AP BD+C, prior to joining BAM.
Signage+Wayfinding Project References
Weill Cornell Medicine
Ambulatory Facility
New York, NY
In addition to the interior fit out and dedicated ground floor entrance with marquee for the Ophthalmology practice location, BAM Creative designed and coordinated the marquee signage, window display graphics and lighting, banners, and interior signage.
Weill Cornell Medicine
Center For Reproductive Medicine & Medical Offices
New York, NY
The Center for Reproductive Medicine is a prominent and growing ambulatory practice within Weill Cornell Medicine. As Weill Cornell turns their attention to expanding their ambulatory presence in the New York region, BAM was engaged to program, provide site selection services and design the new medical office facility. BAM Creative provided the client with a cohesive interior design including signage, glass graphics, and wayfinding.
SCOR
Regional Headquarters
New York, NY and Charlotte, NC
BAM received positive feedback about how our designs instill a sense of SCOR pride through a timeless palette and high-end technology. Each floor is configured to foster open communication by placing multiple flexible conferencing spaces and service areas in the center of each floor. Open areas with workstations ring the perimeter to inspire staff with beautiful views.
Ryan Health Project Scope
The Project Scope includes the interior renovation and exterior signage for Ryan Health, a designated Article 28/31 diagnostic and treatment center and federally qualified health center. There are four areas to be included in the scope of work, located at the site, 801 Amsterdam Avenue.
The basic services consist of the design of the following spaces and square footages:
1. Ground Floor Suite A: 3,360 SF
Vacant Retail Space
2. Ground Floor Suite B: 2,630 SF
Vacant Retail Space
3. 2nd Floor: 2,548 SF
Existing space currently occupied by Ryan Health.
4. Cellar Level: 3,450 SF
Existing space currently occupied by Ryan Health.
The project is comprised of the following departments within Ryan Health:
1. Women, Infant, and Children (WIC) Center
2. Article 31 Emotional Wellness Center
3. Article 28 Compliant Primary Care, Pediatrics, and OB/GYN Exam Rooms
4. Administration Spaces
We anticipate a full interior renovation of the areas in scope, with the exception of the Article 28 Exam Rooms on the 2nd floor, which will try to utilize the existing layout as much as possible. We understand the areas in scope will be unoccupied for the duration of the renovation. Exterior signage will be for the Ground Level spaces in scope. See full proposal in downloadable PDF, including consultant scope of work.
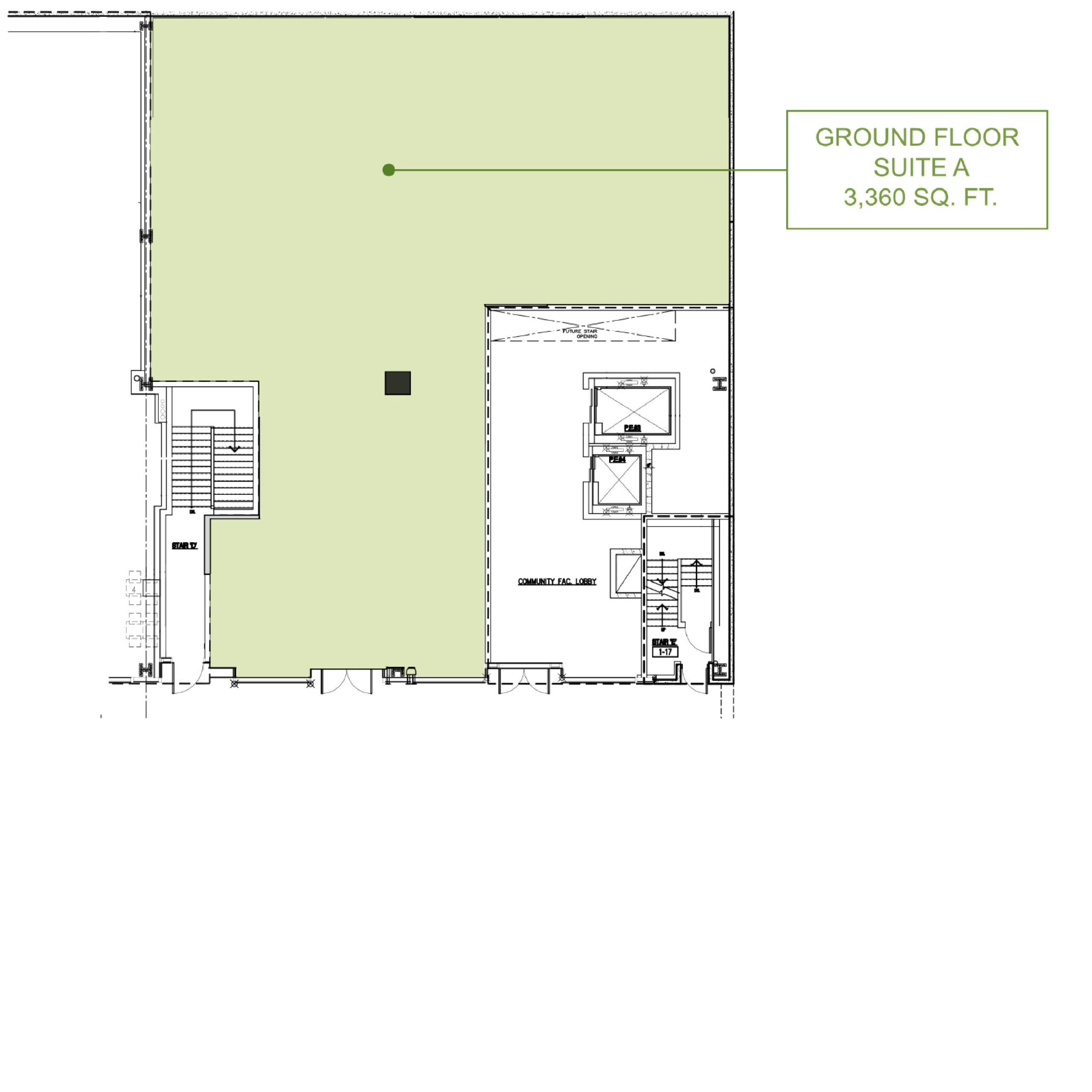
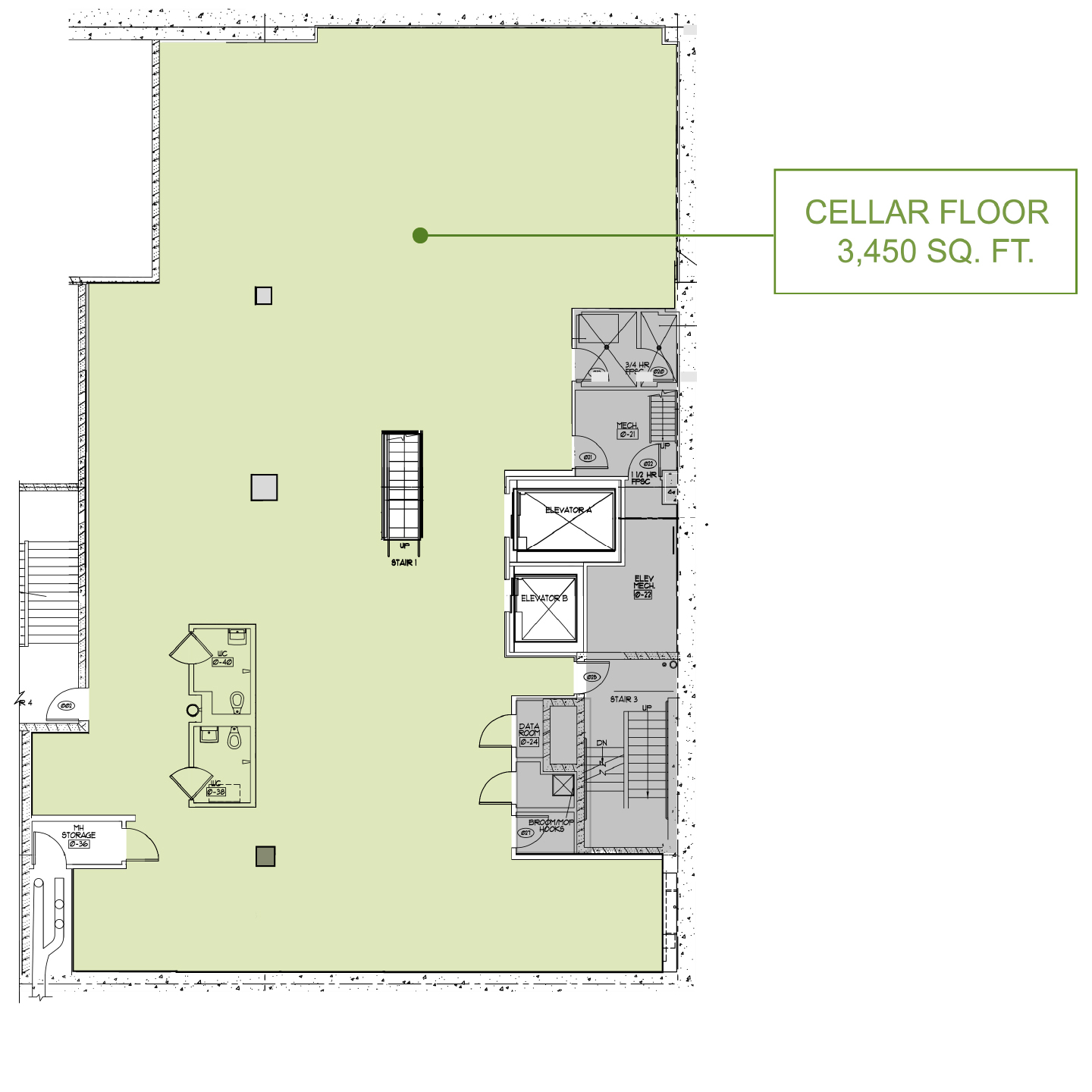
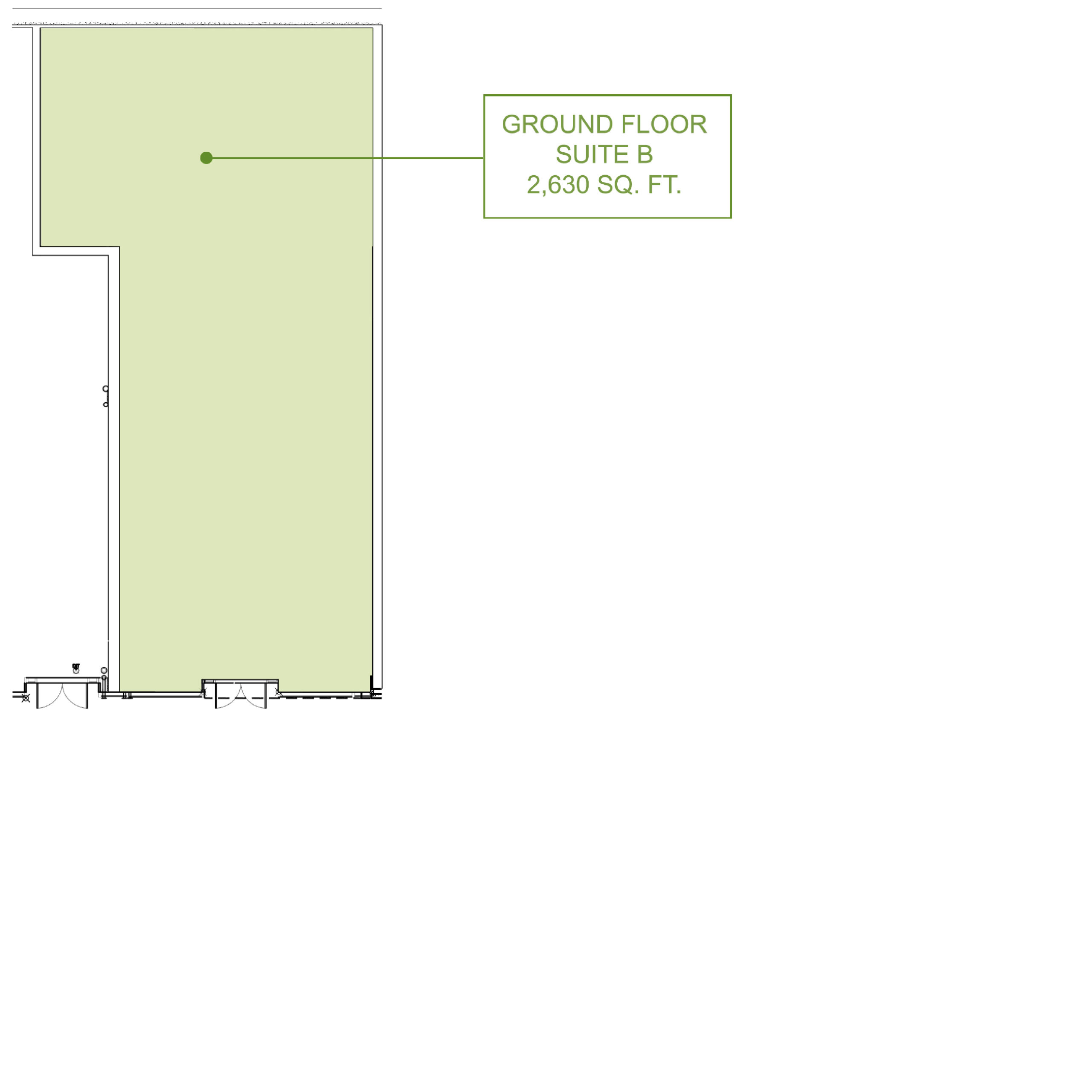
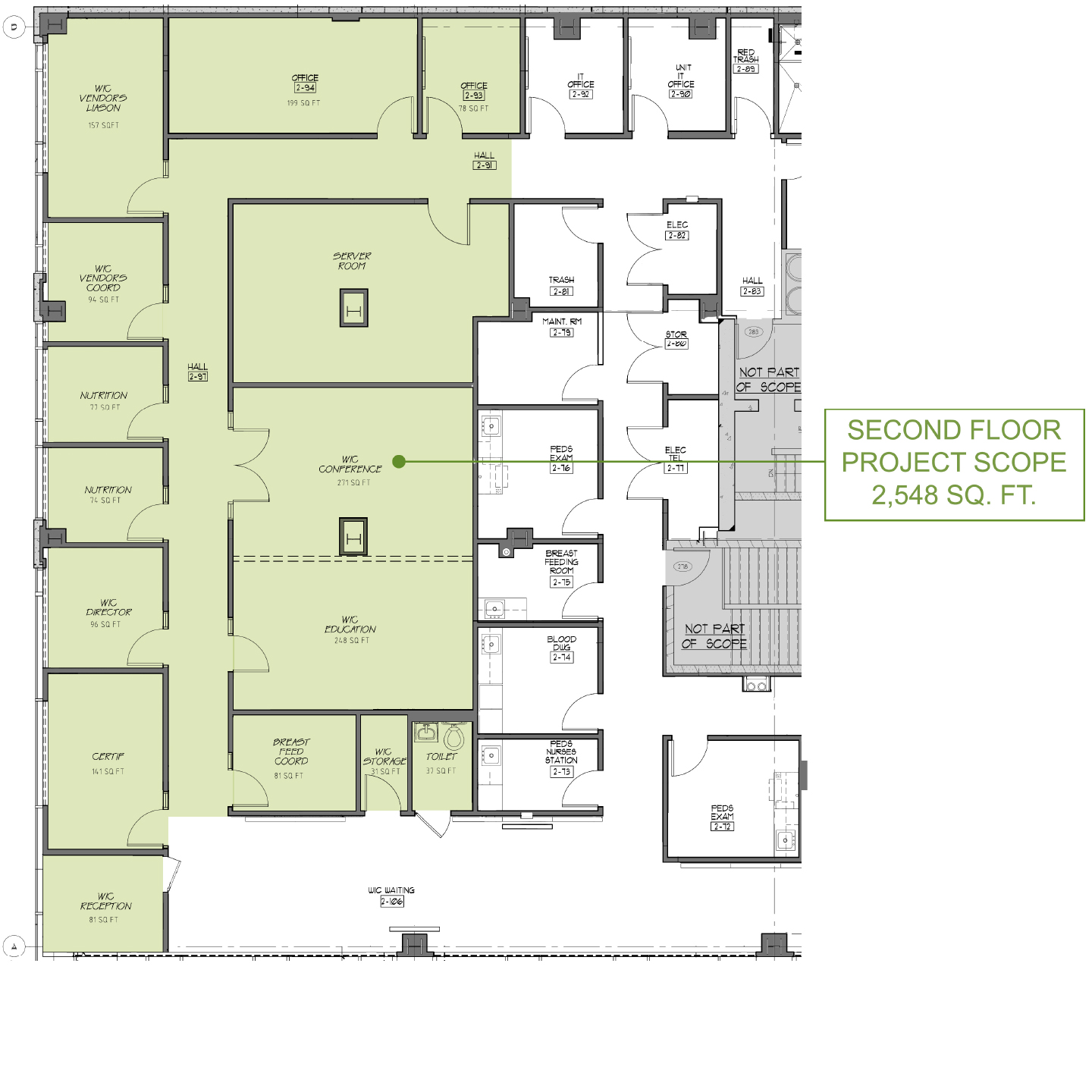
Ryan Health Culture
Culture is an asset of BAM, and the alignment of our values with our clients historically resulted in strong working teams and successful projects. BAM is 25% women and minority-owned and 40% of board members are women and minority.
Some of the diversity and inclusion initiatives we have are:
Workplace D+I Toolkit
BAM Creative is collaborating with our client Queens Defenders in developing a Workplace Toolkit promoting best practices for diversity, equity, and inclusion.
Culture Circles
An office wide, facilitated forum for discussing bias faced by our people in the workplace and our industry.
Lessons Learned
A biweekly discussion and office-wide celebration of teachable moments in architecture and design encountered by our team.
People's Group
An informal, moderated, open-ended, group discussion about racism and sexism.
Culture Posts and Case Studies
Earth Day 2021
Happy Earth Day! Twenty-five percent of the designers at BAM Creative hold LEED certifications. Eco-friendly design solutions are vital to our practice. Watch this video to learn about earth-friendly architecture and interiors practices that can make a difference in our environment.
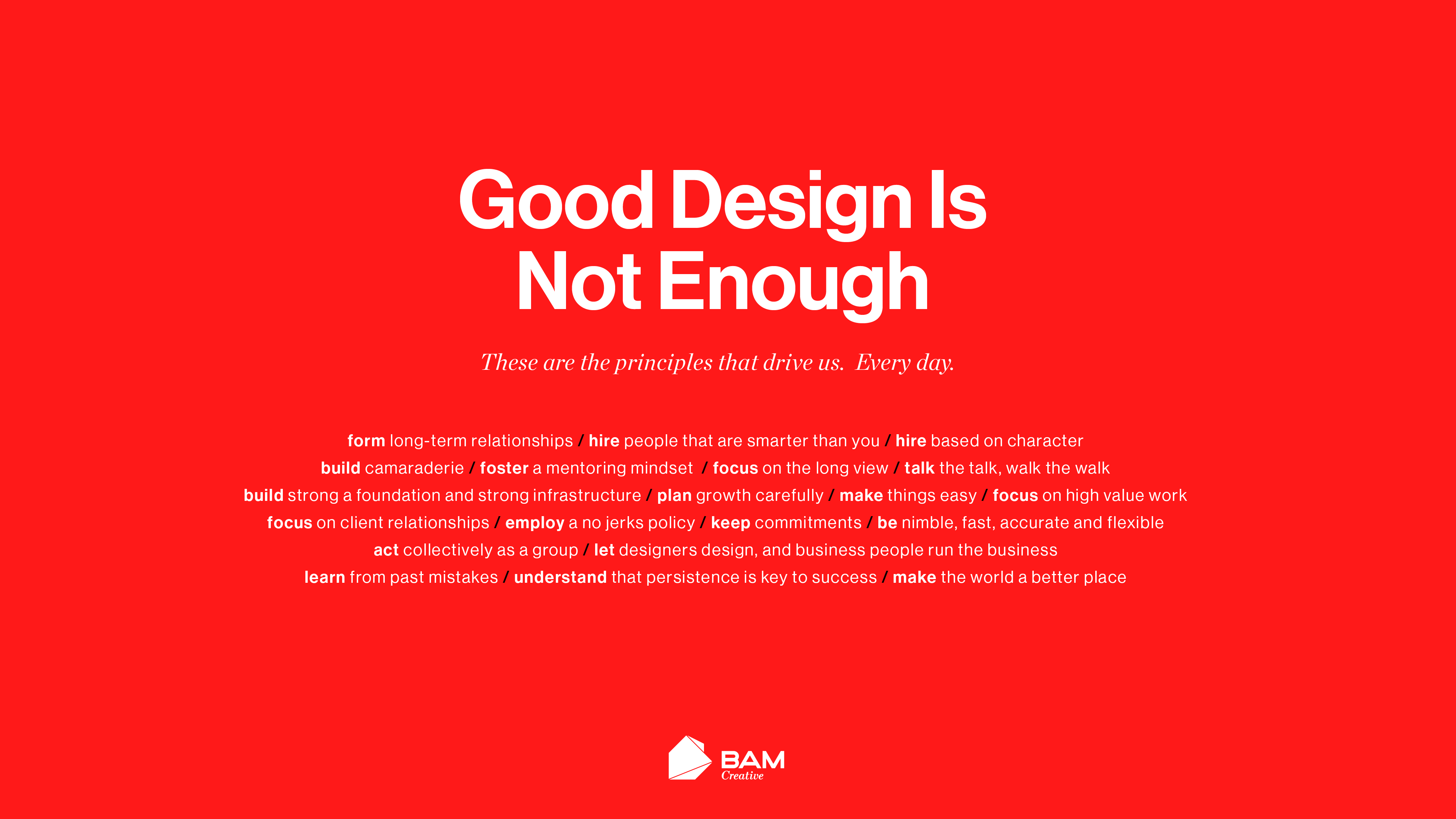
Ryan Health Home
Ryan Health801 Amsterdam Avenue ExpansionRequest For Proposal Response
Beautiful design is not enough.
We actually have to make things easier and better for the clients we partner with. We do this by listening. We do this by internalizing their thoughts and ideas. And we do this by delivering solutions that help them achieve the goals they have for both today and tomorrow.
Ryan Health
Ryan Health801 Amsterdam Avenue ExpansionRequest For Proposal Response
Beautiful design is not enough. We actually have to make things easier and better for the clients we partner with. We do this by listening. We do this by internalizing their thoughts and ideas. And we do this by delivering solutions that help them achieve the goals they have for both today and tomorrow.
Ryan Health Qualifications
BAM Creative is a nationally recognized, full service integrated design practice, providing first to market design solutions on technically complex projects for leading organizations. We work with public and private organizations to create inspiring environments which anticipate and induce change.
We hire dedicated individuals with different specialties, backgrounds and levels of experience to realize innovative solutions. Our exceptionally skilled team, comprised of architects, interior designers, planners, workplace consultants, graphic designers, branding specialists, and management professionals work collaboratively on every client project. We believe that as you succeed, we succeed.
We hire dedicated individuals with different specialties, backgrounds and levels of experience to realize innovative solutions. Our exceptionally skilled team, comprised of architects, interior designers, planners, workplace consultants, graphic designers, branding specialists, and management professionals work collaboratively on every client project. We believe that as you succeed, we succeed.
These are the values that drive us:
Nimbleness
Accuracy
Integrity
Thoroughness
Leadership
These are the values that drive us:
Nimbleness
Accuracy
Integrity
Thoroughness
Leadership
Our Process
Team Structure
BAM operates with a One Team approach, meaning that you will be working with the same team members from the beginning of your project until project completion. This means constant building of relationships and communication styles and knowledge continuity, making sure ‘by the way’ comments made in programming show up in construction.
Unexpected Solutions
Building on established industry best practices, we differentiate our process through a seamless cross-pollination of ideas. Our team collaborates with you, your internal team, and your other professionals to define issues, framed through a problem-solving approach, to realize out-of-the-box solutions.
Dialogue + Documentation = Trust
Communication and clear documents are the bedrock of our business and ingrained in the fiber of our culture resulting in strong business practices.
Externally and internally, we work hard to develop trust with our clients and our employees, resulting over 95% of our work coming from repeat clients.
On schedule. On budget. Beautifully done.
Specialized Services
Specialized Services
Visualizations
Our architects and designers understand the importance of conveying design potential in presentations and translating exciting design into built spaces through architectural design programs including the AutoDesk Suite of software such as Revit and AutoCAD. We further push the boundaries of presentation and design through software such as Rhino, Grasshopper, SketchUp and others. Our team enhances the design visuals with programs in the Adobe Creative Suite. The designers use their combined expertise in different modeling and editing programs to create 3D renderings in-house to properly visualize the space. As part of our mission, BAM strives to stay on the cutting edge of architectural design presentation. Our team utilizes virtual and augmented reality technology systems to allow clients to experience their projects in the truest fidelity possible prior to construction.
Branding and Interactive Design
BAM is an integrated, multidisciplinary design studio. As such, we offer all of the critical communication design services our clients need, including: strategic messaging, integrated branding, identity and logo development, web design and development, motion graphics design, video editing, and print and digital marketing collateral. Technology provides an ease and convenience of collaboration between clients, consultants, and BAM. Websites and other digital platforms have proved invaluable in gathering stakeholder input and conveying key information to facilities departments and end users. BAM has further embraced web-based platforms to update stakeholders and/or occupants on project status, generating excitement and bonding over the design and the space.
Change Management
Change Management and cultural advancement for our clients results in higher productivity, greater satisfaction for employees and constituents, eases the transition and generates excitement. Current client engagements include Change Management for Fortune 100, leading healthcare organizations, and boutique professional service firms.
Productivity, QC + Budgeting Tools
Revit + BIM 360 for improved coordination between trades, allowing the team to focus on design rather than software troubleshooting. Microsoft Teams for enhanced internal design and communication, bringing collaboration to a new level. Bluebeam + Bluebeam Sessions for improved quality control, distributing live mark-ups to the team to capture updates, so less details slip through the cracks. Deltek + Ajera for accurate tracking of budget using programs designed for our industry, keeping our client’s budget front of mind.
Post-Pandemic Design
Society has rapidly adapted to reduce the spread of COVID-19. Imaginations have been peaked and adaptations have been abundant to find ways to keep people safe. BAM has closely observed trends and has discerned best practices for design of the workplace of the future. Learn more by visiting our website with post-pandemic insights here: https://atp.bamcreative.io/
Thought Leadership
Thought Leadership
Even with little overlap on the timeline of history, there are great parallels between UX and Architecture professions. In the near future, the line between these two will be blurred even further, largely due to rapidly developing technologies.
Urban design has come a long way and a variety of city planning strategies have emerged overtime. The common denominator among all these developments is the response to human needs during different historical periods.
The scientific research market has grown substantially over the last ten years. With a global pandemic in front of mind, investors are looking at the life science industry now more than ever.
How to use outdoor spaces for conference and other activities with social distancing in mind? We can adapt, by moving meetings outside, utilizing existing benches, parking lots, and neighborhood open spaces.
The facade is one of the most critical components of a building’s envelope design. The highly developed systems that are now available in modern buildings are high performing and can be climatically responsive.
The context of the workplace environment in the United States has evolved significantly as a result of major economic events.
The context of the workplace environment in the United States has evolved significantly as a result of major economic events.

