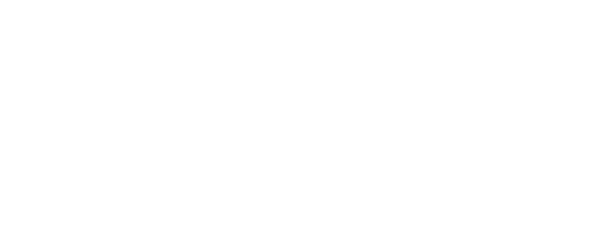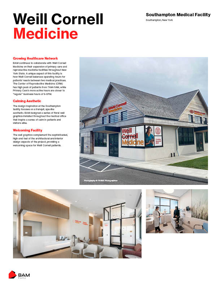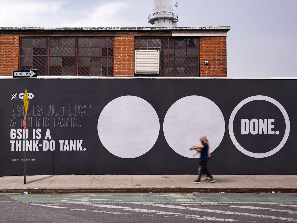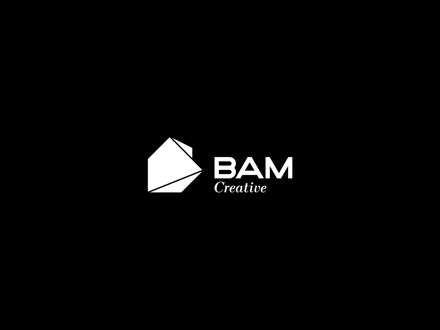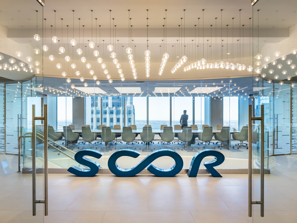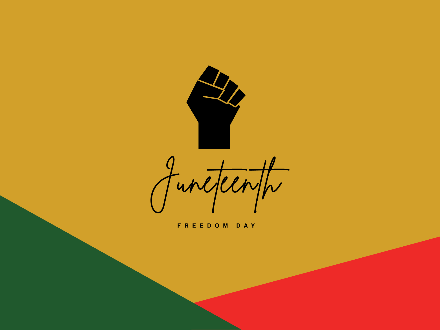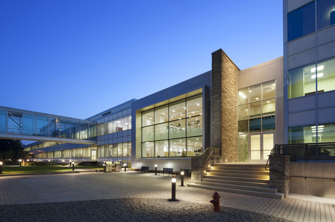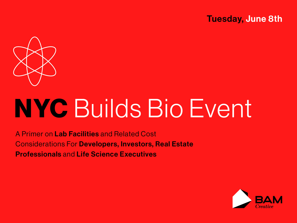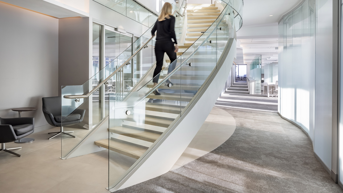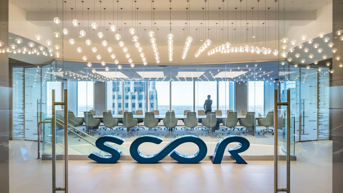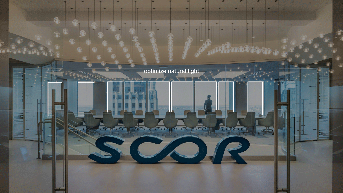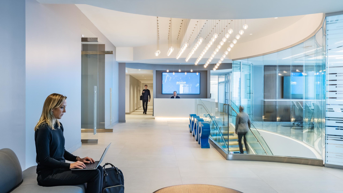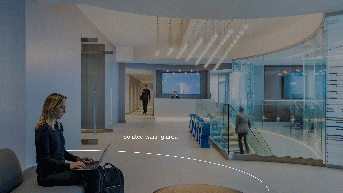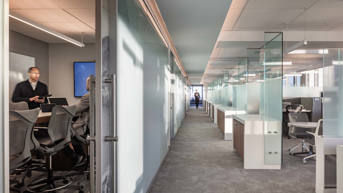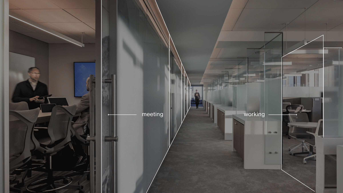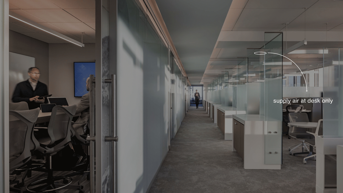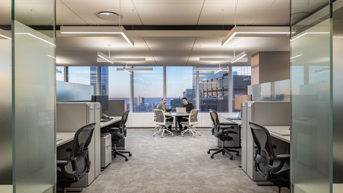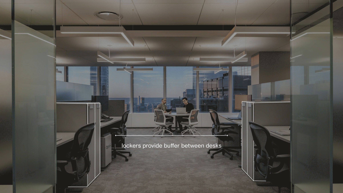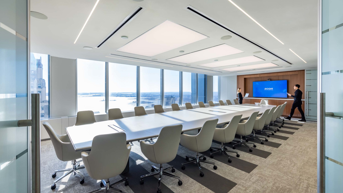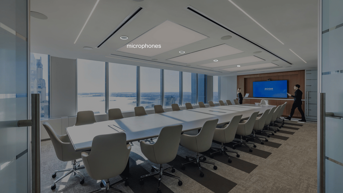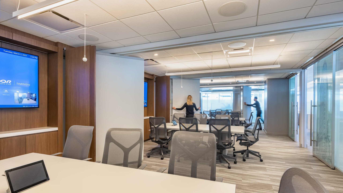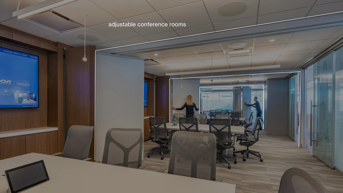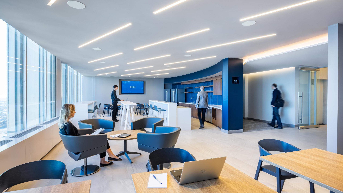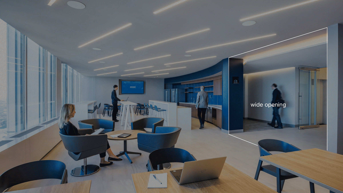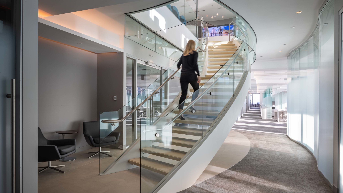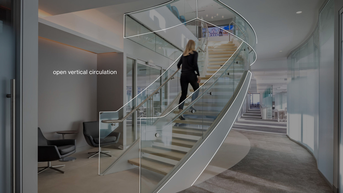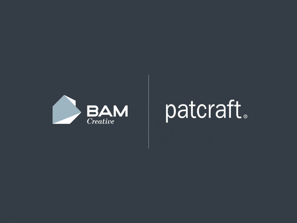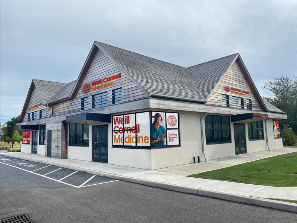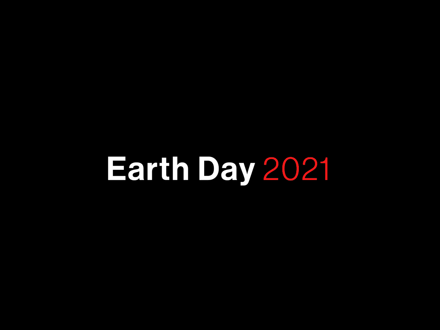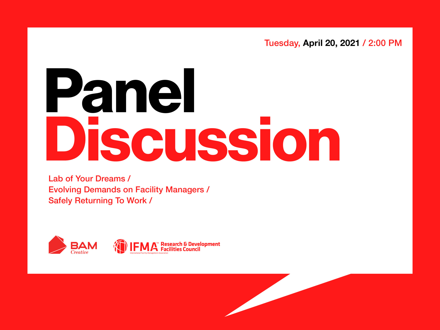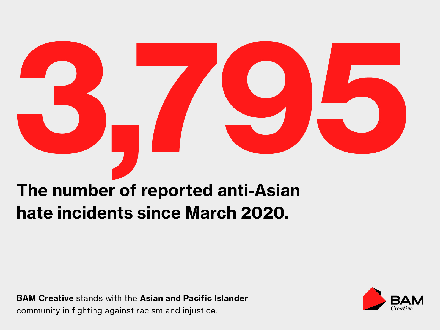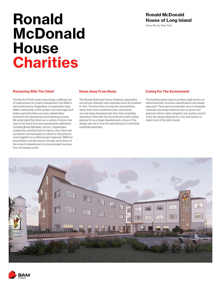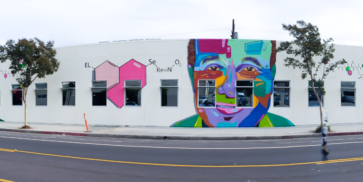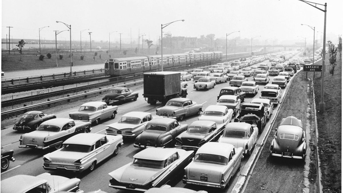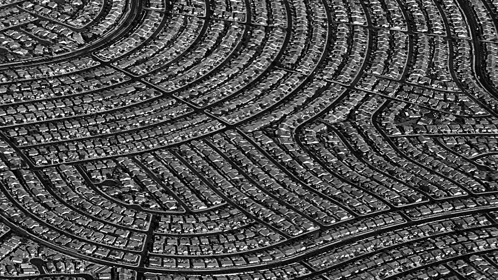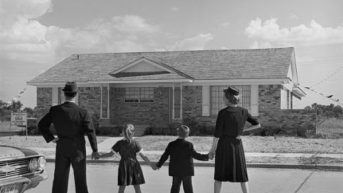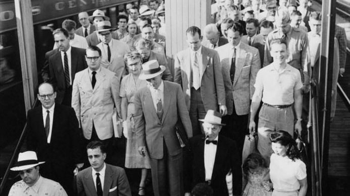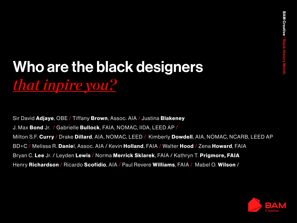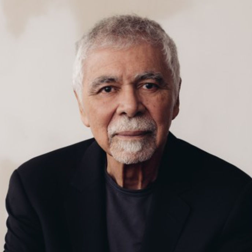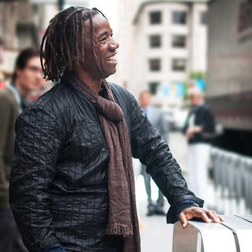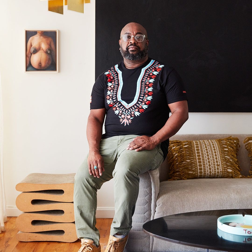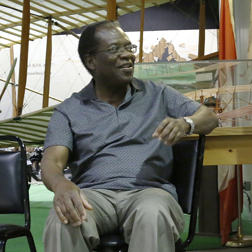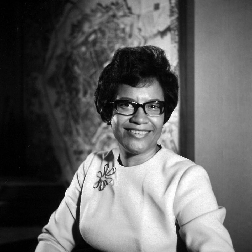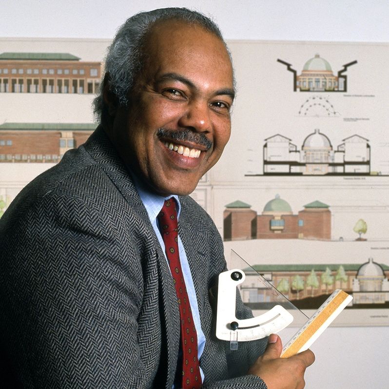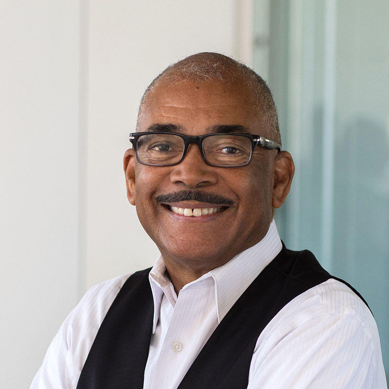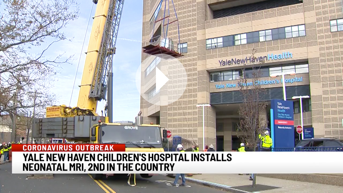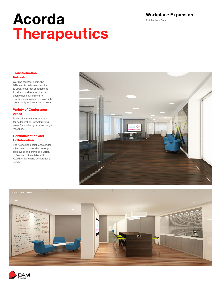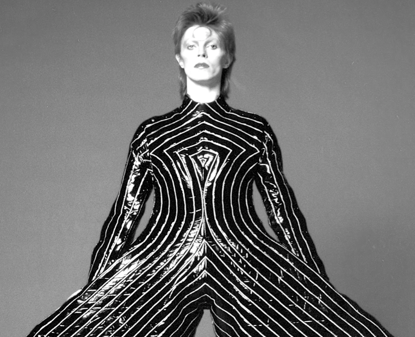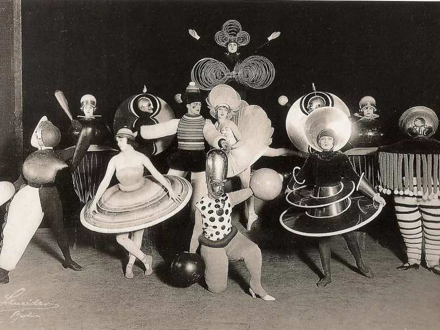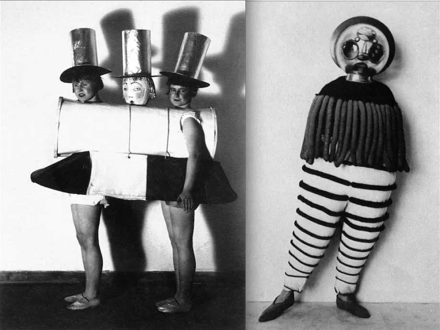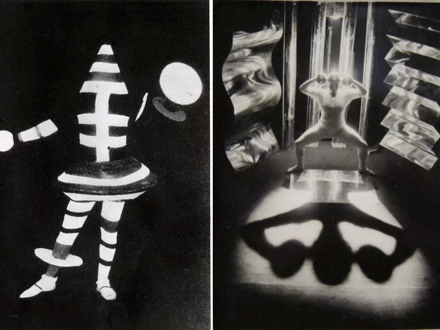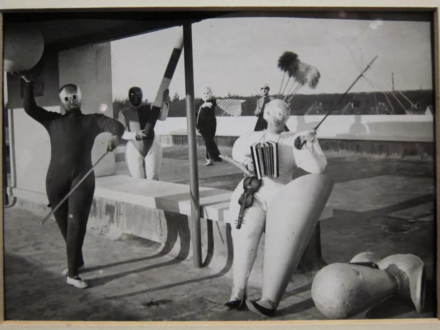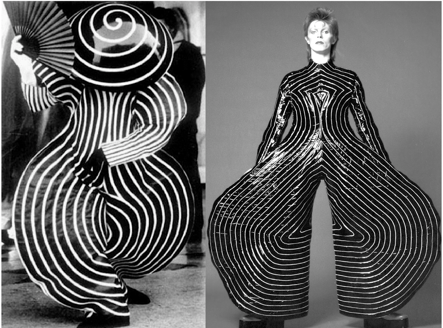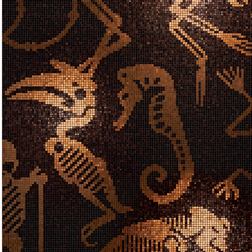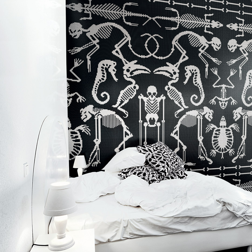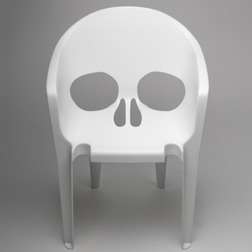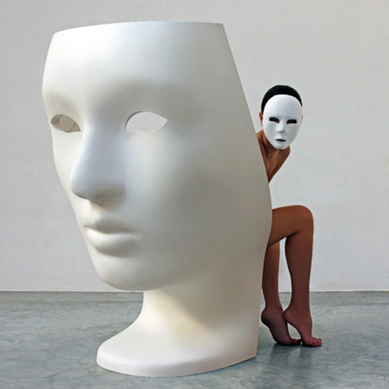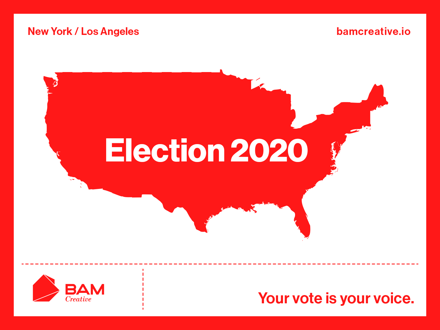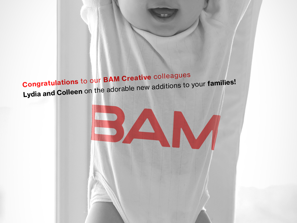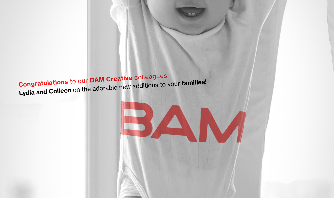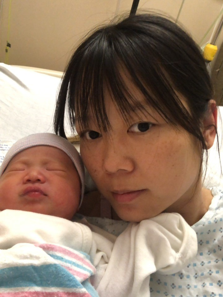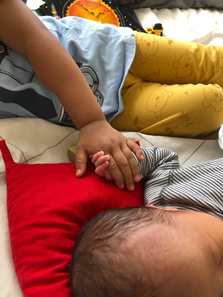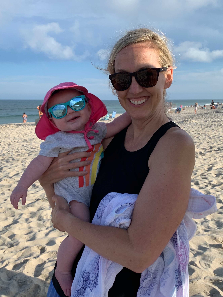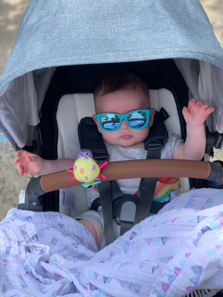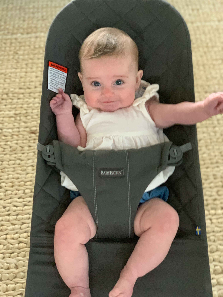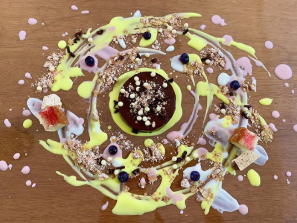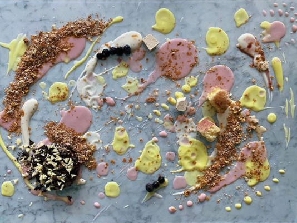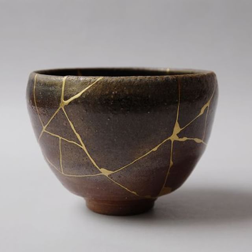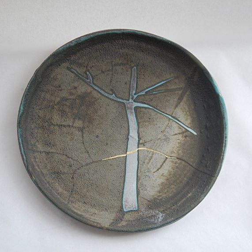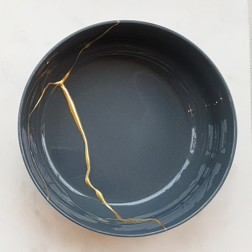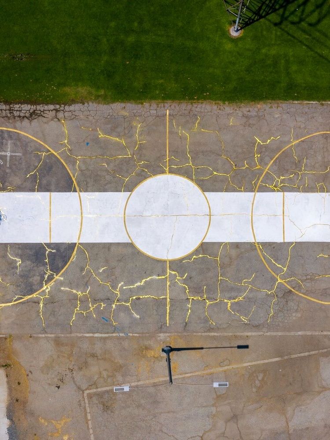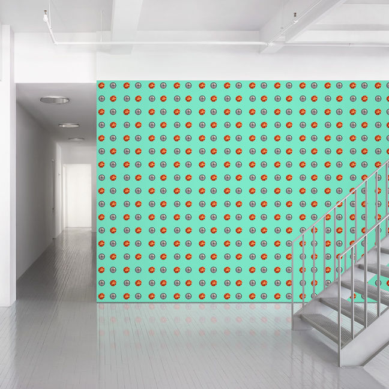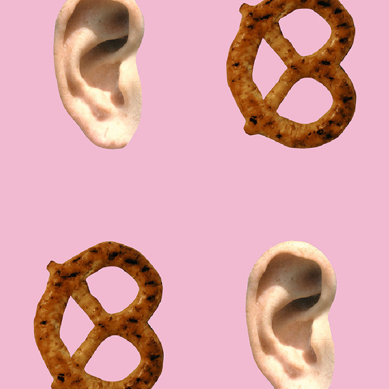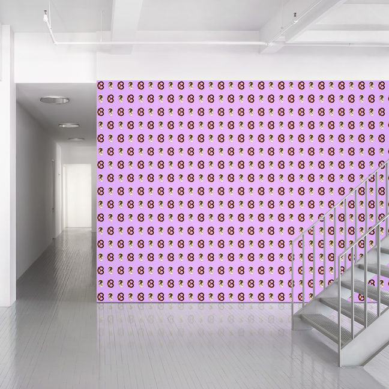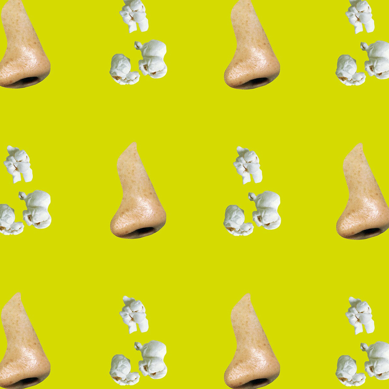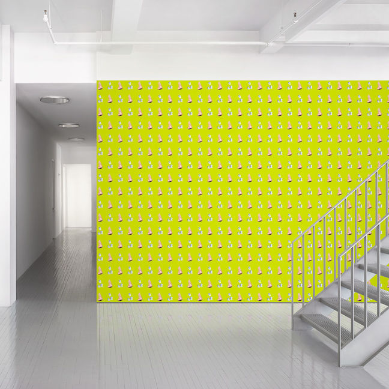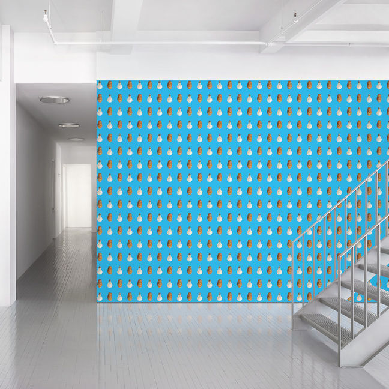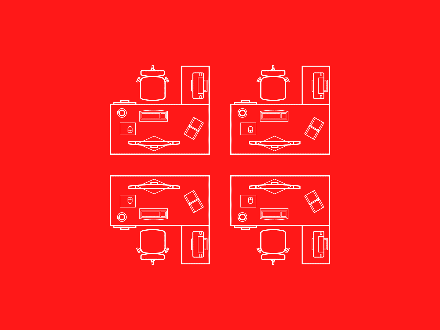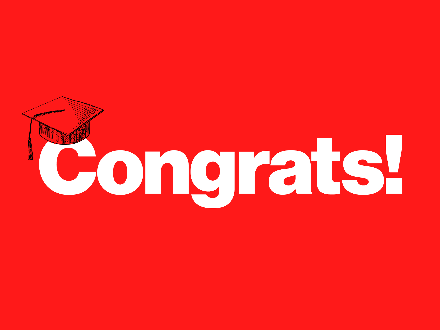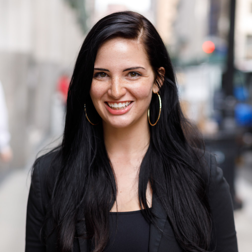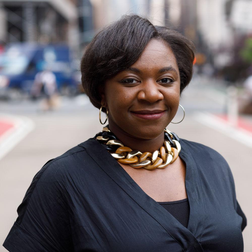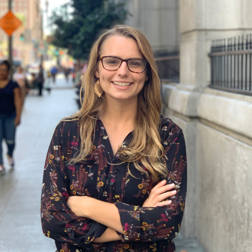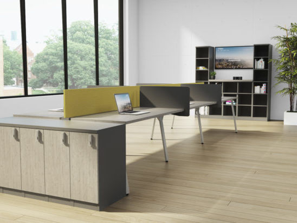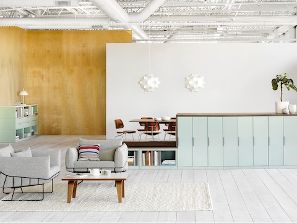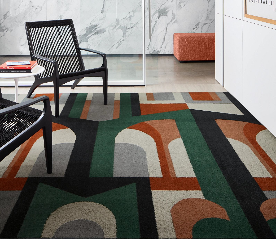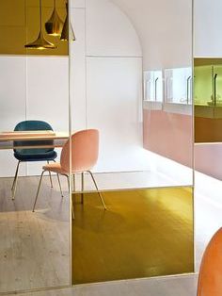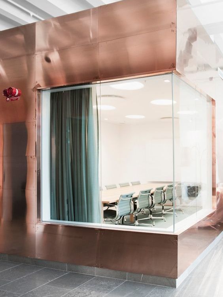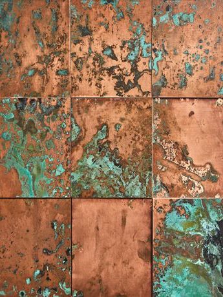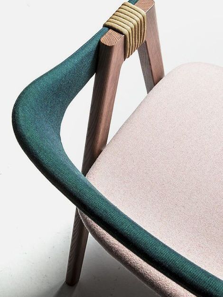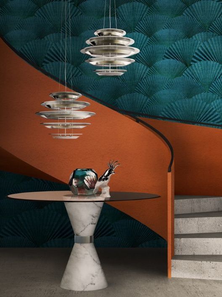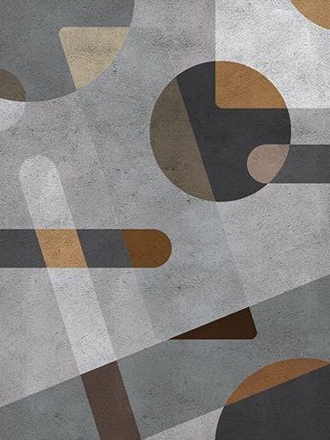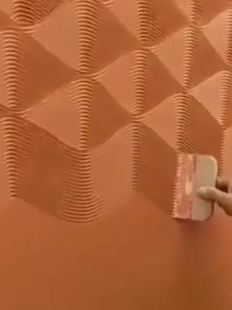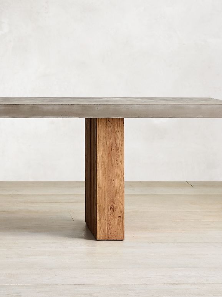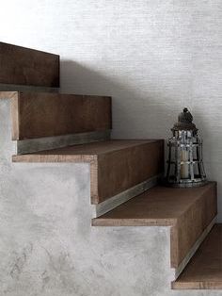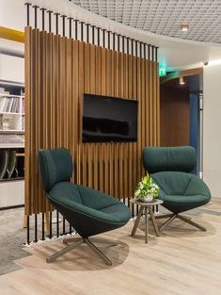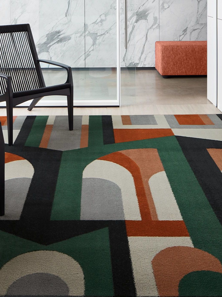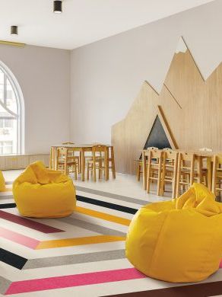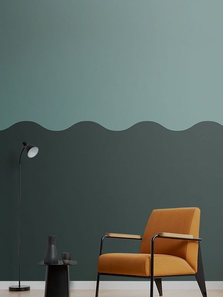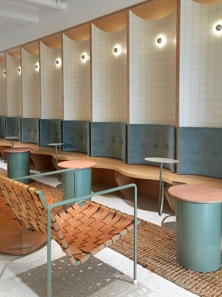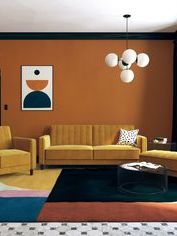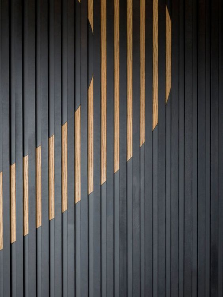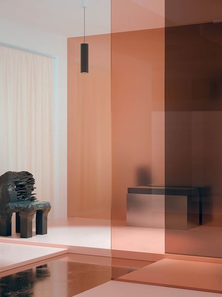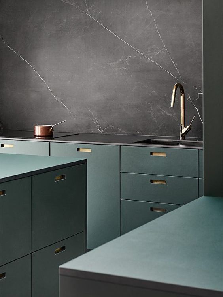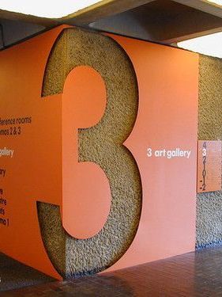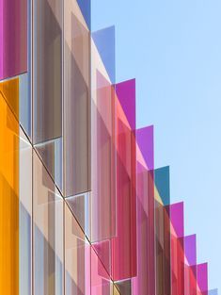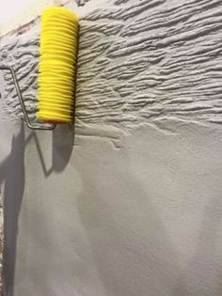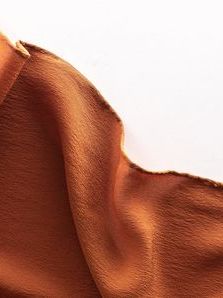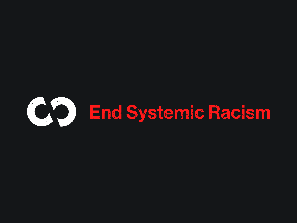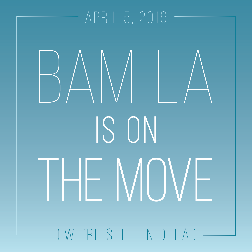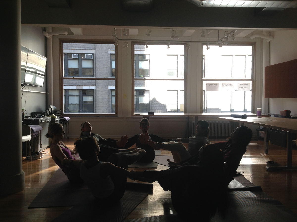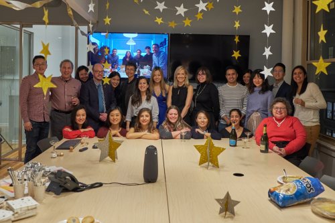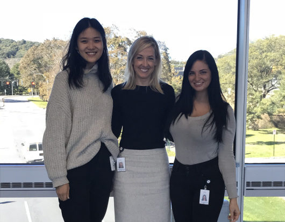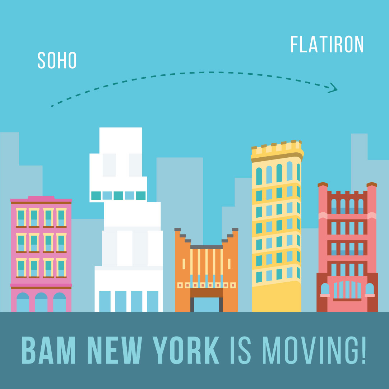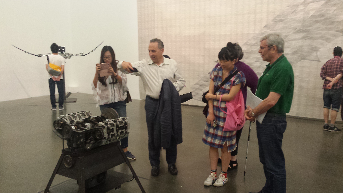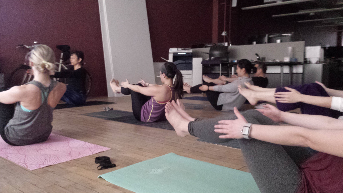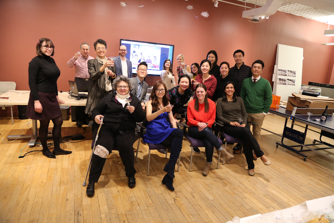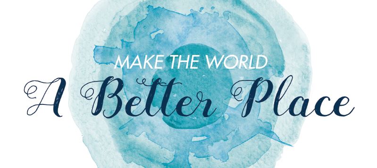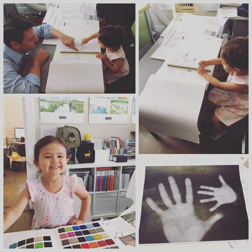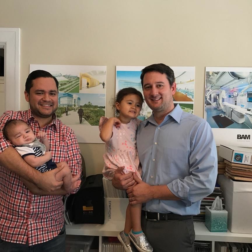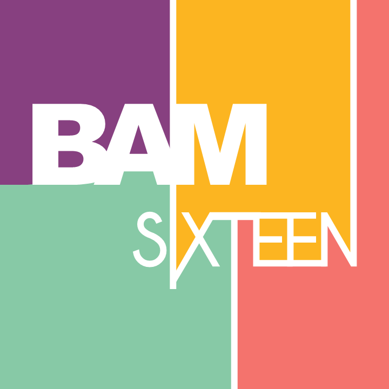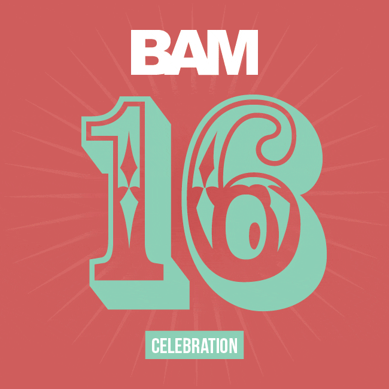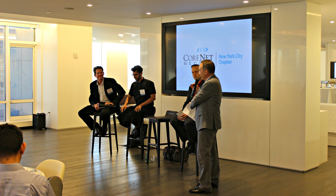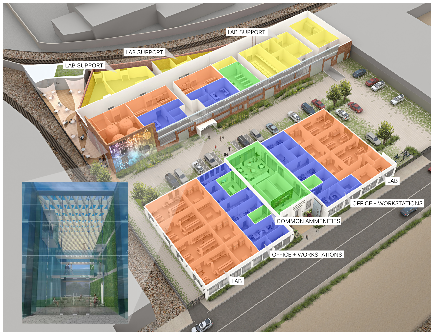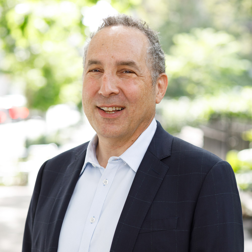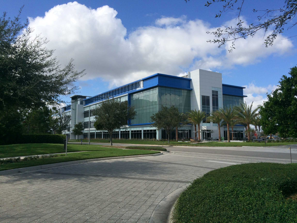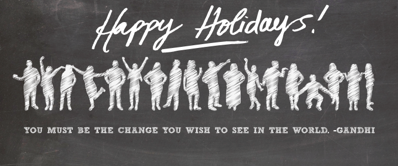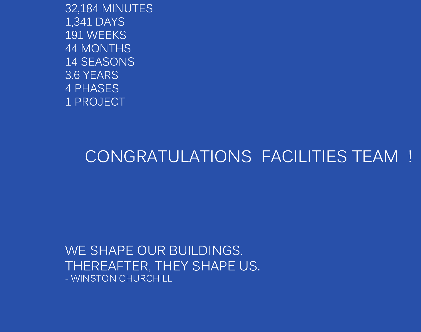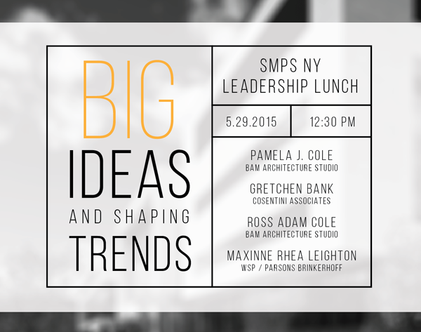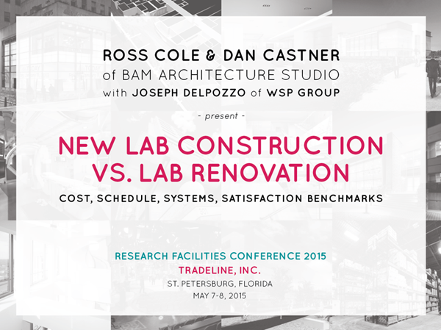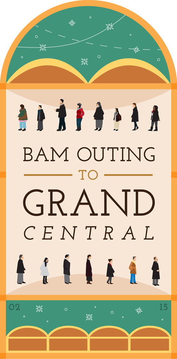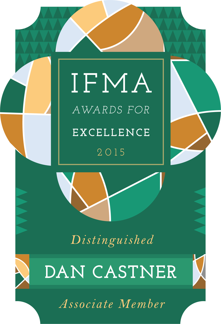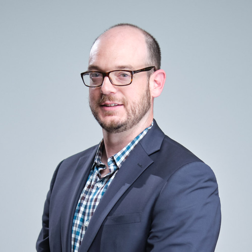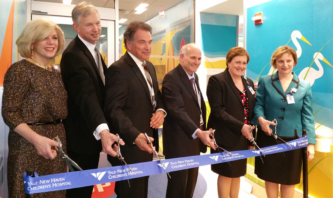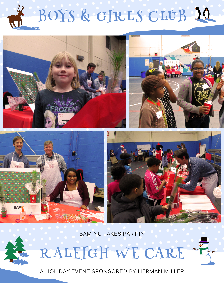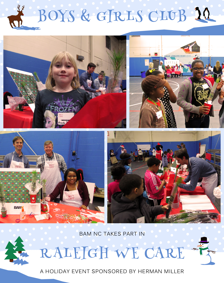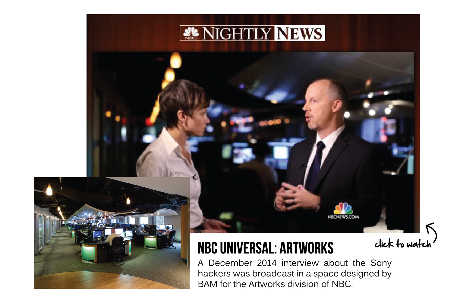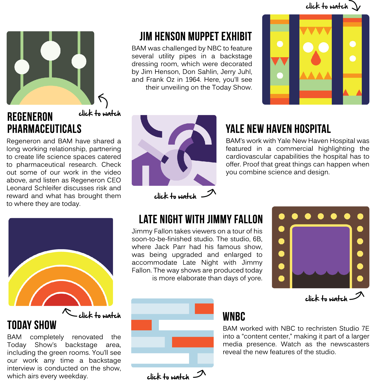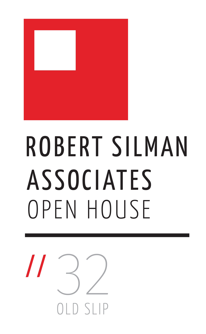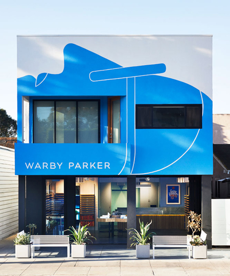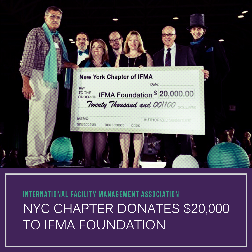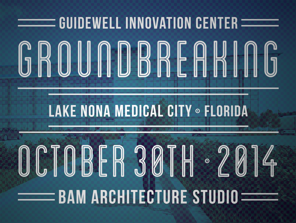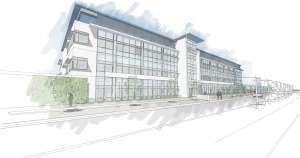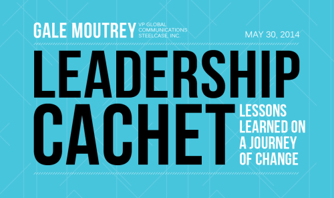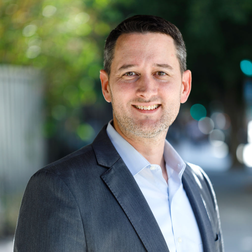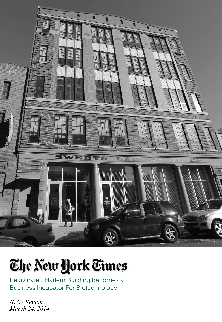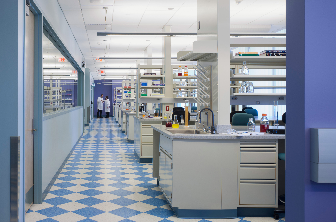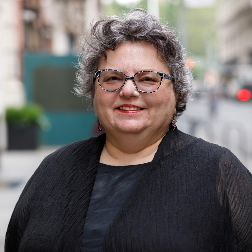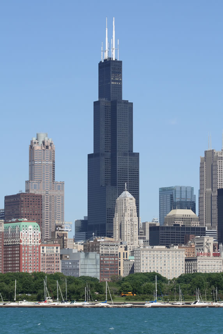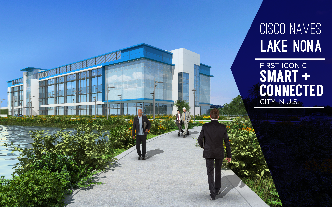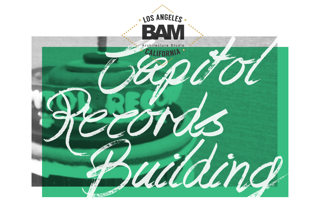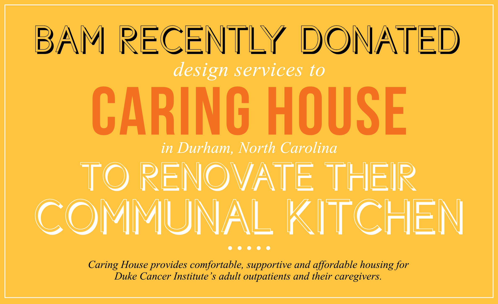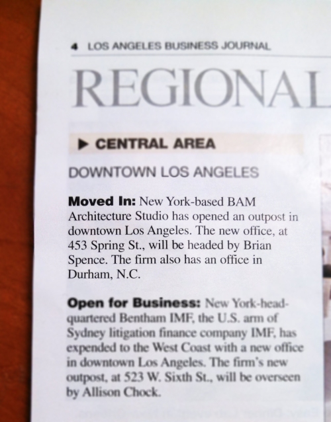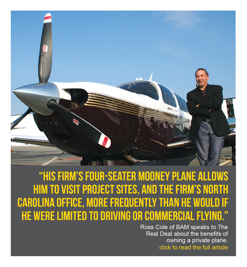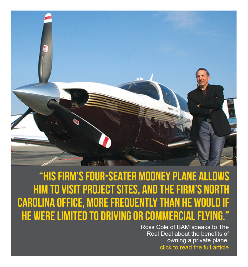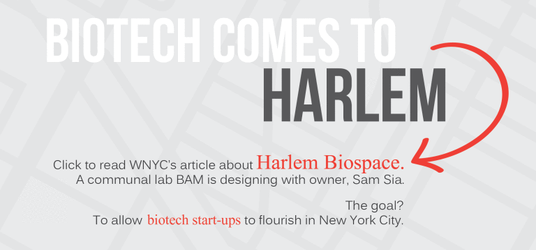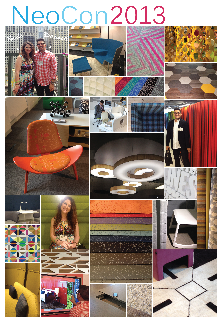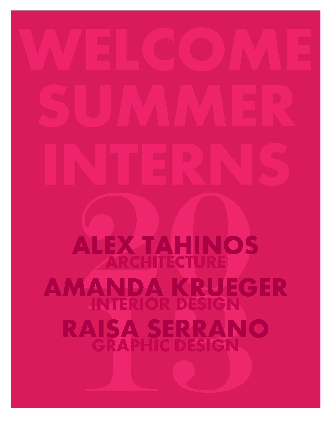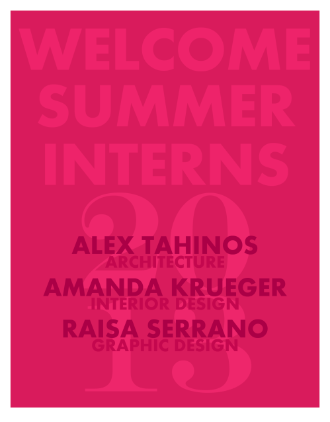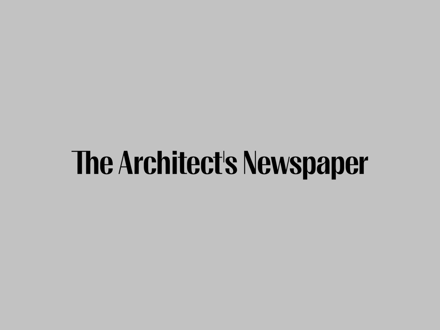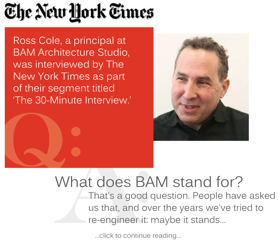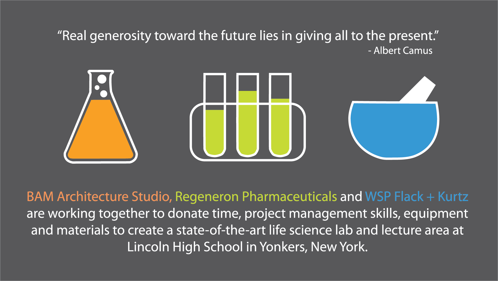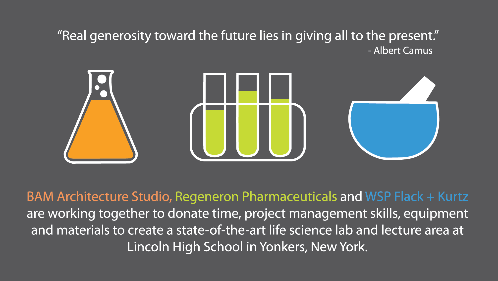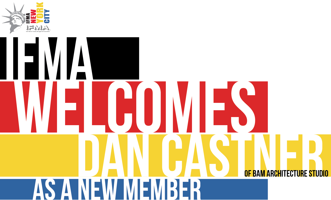SCOR Integrated Design Case Study
Case Study:
SCOR Reinsurance
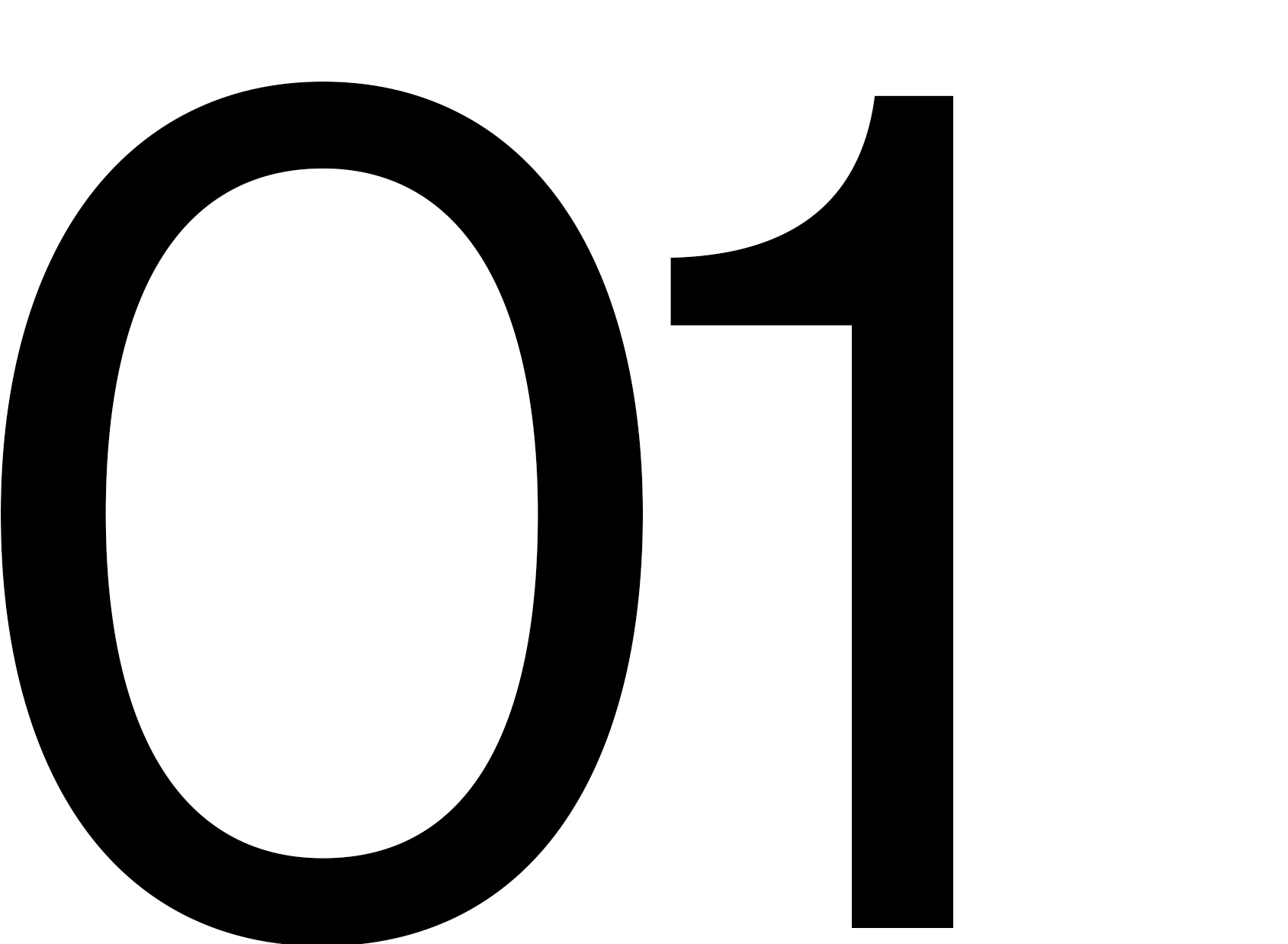
Five Ways We GoAbove and Beyond.
The SCOR NY regional office project highlighted on this page illustrates how BAM goes above and beyond, by providing a wholly integrated suite of design services to their client partners. Across all design disciplines, we help you tell the story you need to tell.

Five Ways To GoAbove and Beyond.
The SCOR NY regional office project highlighted on this page illustrates how BAM goes above and beyond, by providing a wholly integrated suite of design services to their client partners. Across all design disciplines, we help you tell the story you need to tell.
01
Communication
The BAM Creative team created a series of videos like this to keep all stakeholders apprised of construction progress and to help senior leadership generate excitement with employees about the pending move.
02
Making Transitions Easy
BAM architects and interior designers helped SCOR manage the change from a traditional office space to a more open and flexible workspace, with the added challenge of adapting the program mid-way because of the onset of the COVID pandemic. Watch the video below.
03
Strategic Action
To help SCOR leadership manage the substantial change employees would face in transitioning to a new type of office, BAM Creative produced and directed the following leadership communication video.
The BAM Creative Branding+Digital team shot and produced the video below to help establish protocols for returning to work safely during the COVID-19 pandemic.
04
Change Management
Designers at BAM created an employee-facing website designed to help SCOR leadership communicate with employees about the new space and to highlight local amenities and services in their new neighborhood.
05
Digital Environmental Graphics
Designed for SCORs huge large-format screens, the BAM Creative Branding+Digital team created this branded motion graphic animation to welcome SCOR employees back to their new office.
Why?
When we go above and beyond, the entire team looks great.
Learn more at bamcreative.io
Learn more at bamcreative.io
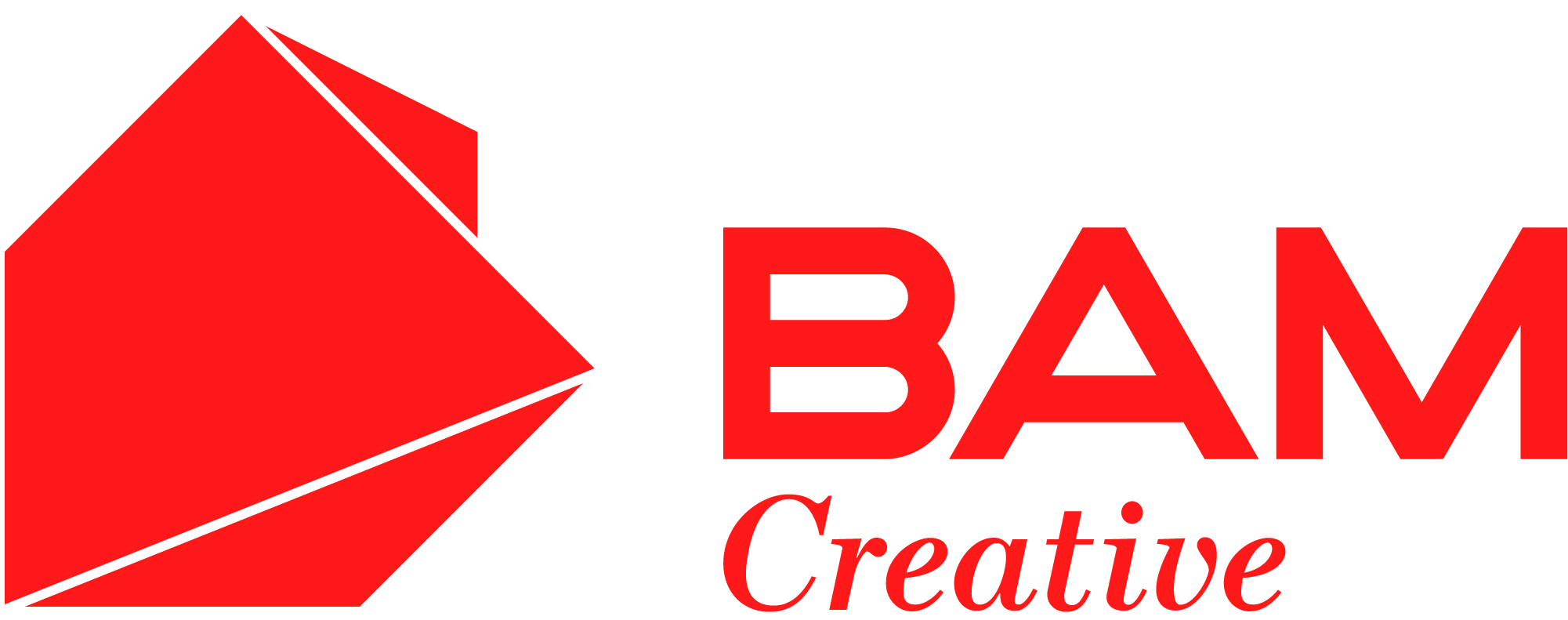
Kimberly Chin
Senior Interior Design Project Manager
BAM Creative
New York – Los Angeles
kchin@bamcreative.io
(929) 999-6257 direct
New York
30 West 24th Street
Seventh Floor
New York, NY 10010
(646) 522-5550
Los Angeles
453 South Spring Street
Suite 408
Los Angeles, CA 90013
(213) 465-4334
Emailinfo@bamcreative.io
SCOR Video 28 Liberty
What does the future mean for you?
BAM Creative and SCOR just finished building a workplace to meet the post-pandemic world head-on. SCOR, a global insurance leader, needed a dynamic workplace that strengthens its culture by prioritizing impact, flexibility, technology, communication, and safety.
Juneteenth Freedom Day
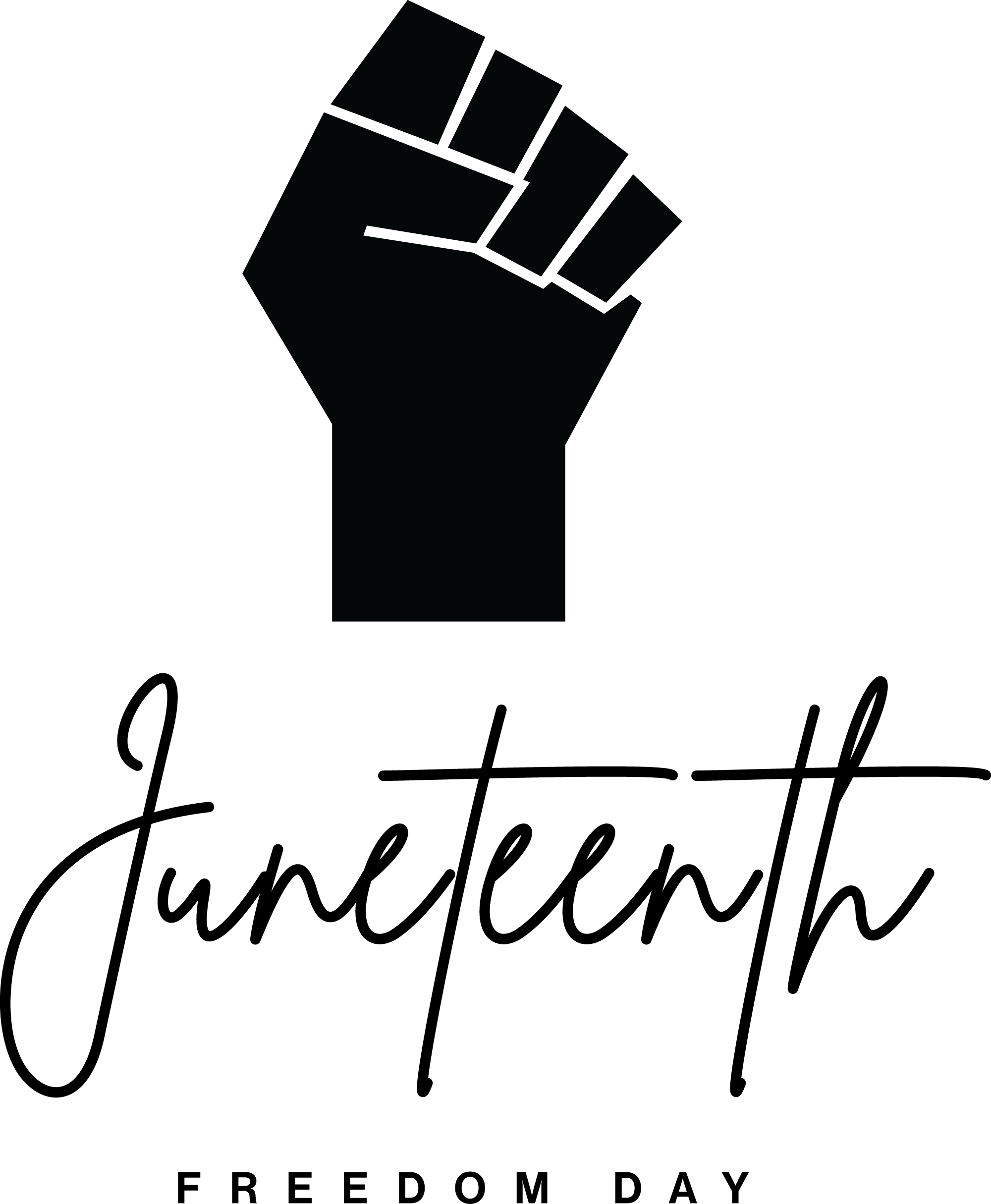
The United States is commemorating the end of slavery with a new federal holiday.
This weekend, BAM celebrates Juneteenth! Juneteenth is celebrated on June 19th, acknowledging the end of slavery in the United States. Also called Freedom Day, we encourage everyone to research this historic moment, share this knowledge with others, and explore how your town is celebrating Juneteenth this weekend!”
History
On June 19, 1865, a Union general, arrived in Galveston, Texas, to inform enslaved African Americans of their freedom and that the Civil War had ended. The day is also sometimes called “Juneteenth Independence Day,” “Freedom Day” or “Emancipation Day.”
- New York Times
A New Federal Holiday
The United States is commemorating the end of slavery with a new federal holiday. President Biden signed legislation into law Thursday to make Juneteenth, or June 19, the 12th federal holiday.
- Los Angeles Times”
How To Celebrate
Cookouts / Pools / Drinking red drinks
(symbolizing perseverance and honors blood
shed by African Americans)
Shop black-owned brands / Sharing history
Watching black movies, shows, or performances /
Donate to nonprofits (like the NAACP)
NAIOP Features Research Paper “Starting a Lab Facility: An Industry Primer”
NAIOP Features Research Paper “Starting a Lab Facility: An Industry Primer”
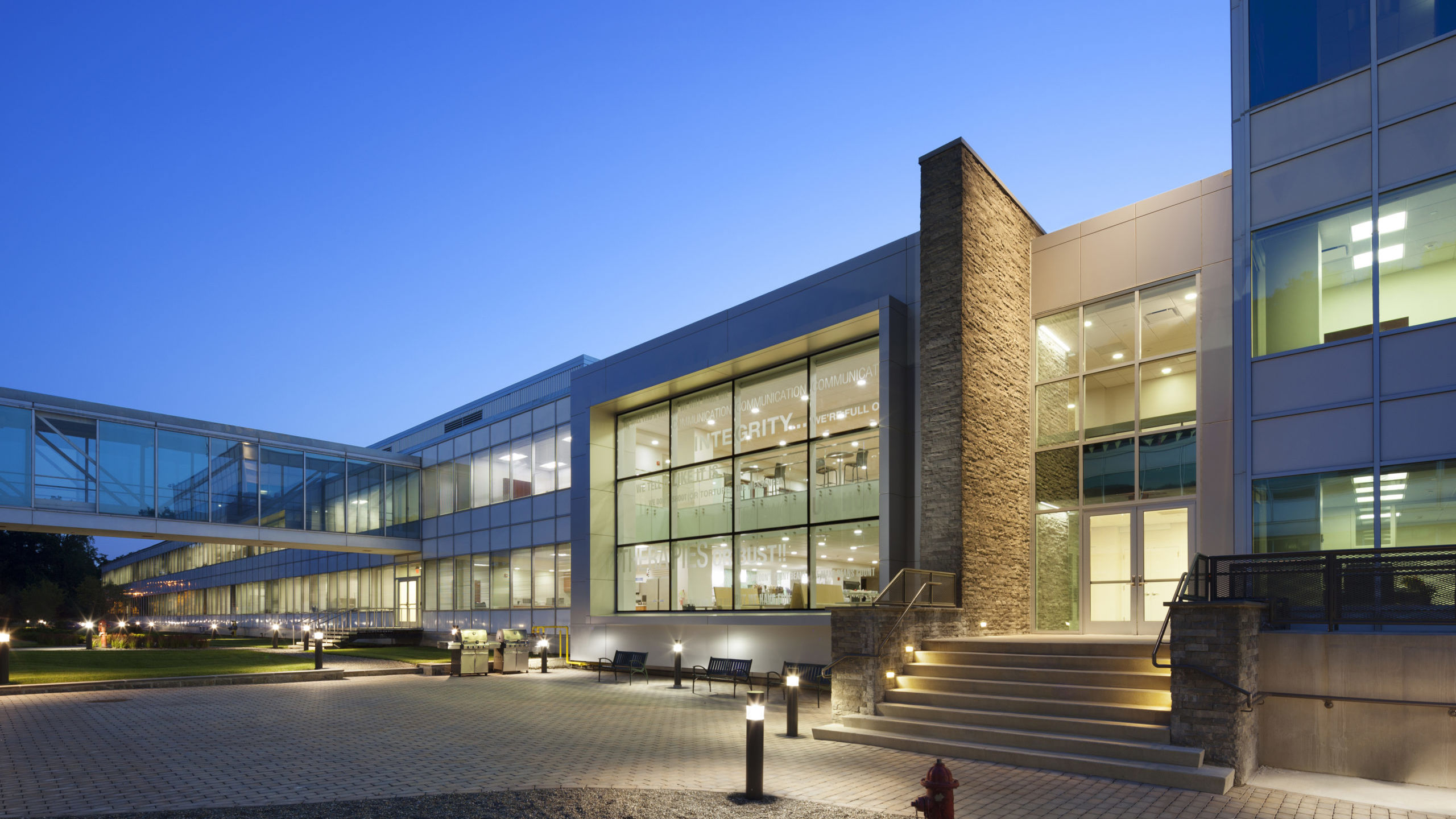
The scientific research market has grown substantially over the last ten years. With a global pandemic in front of mind, investors are looking at the life science industry now more than ever. NAIOP has featured the research paper “Starting a Lab Facility: An Industry Primer” in their summer issue!
Interested in helpful insights about starting a lab facility? Check out the paper on NAIOP’s site here.
June NYC Builds Bio Event: A Primer on Lab Facilities

June NYC Builds Bio Event:
A Primer on Lab Facilities
Interested in helpful insights about starting a lab facility and costs involved?
On Tuesday, June 8th join us for the NYC Builds Bio event "A Primer on Lab Facilities and Related Cost Considerations For Developers, Investors, Real Estate Professionals, and Life Science Executives." NYC Builds Bio, BAM Creative, Milrose Consultants, Skanska, WSP USA, Safety Partners, East Egg Project Management and other professionals will share the basic understandings necessary to develop a successful laboratory facility and the unique cost drivers behind delivering value and quality.
Registration includes access to two white papers, including the BAM Creative and WSP USA collaboration "Starting a Lab Facility: An Industry Primer."
For an overview of the topics discussed, learn more here, and watch the entire webinar by clicking the button below. The BAM portion begins at the 16:47 mark.
Register and learn more at the link below!
https://www.eventbrite.com/e/a-primer-on-lab-facilities-and-related-cost-considerations-tickets-153341848597
First Post Pandemic Workplace

First
Post-Pandemic
Workplace

A First
Post-Pandemic
Workplace
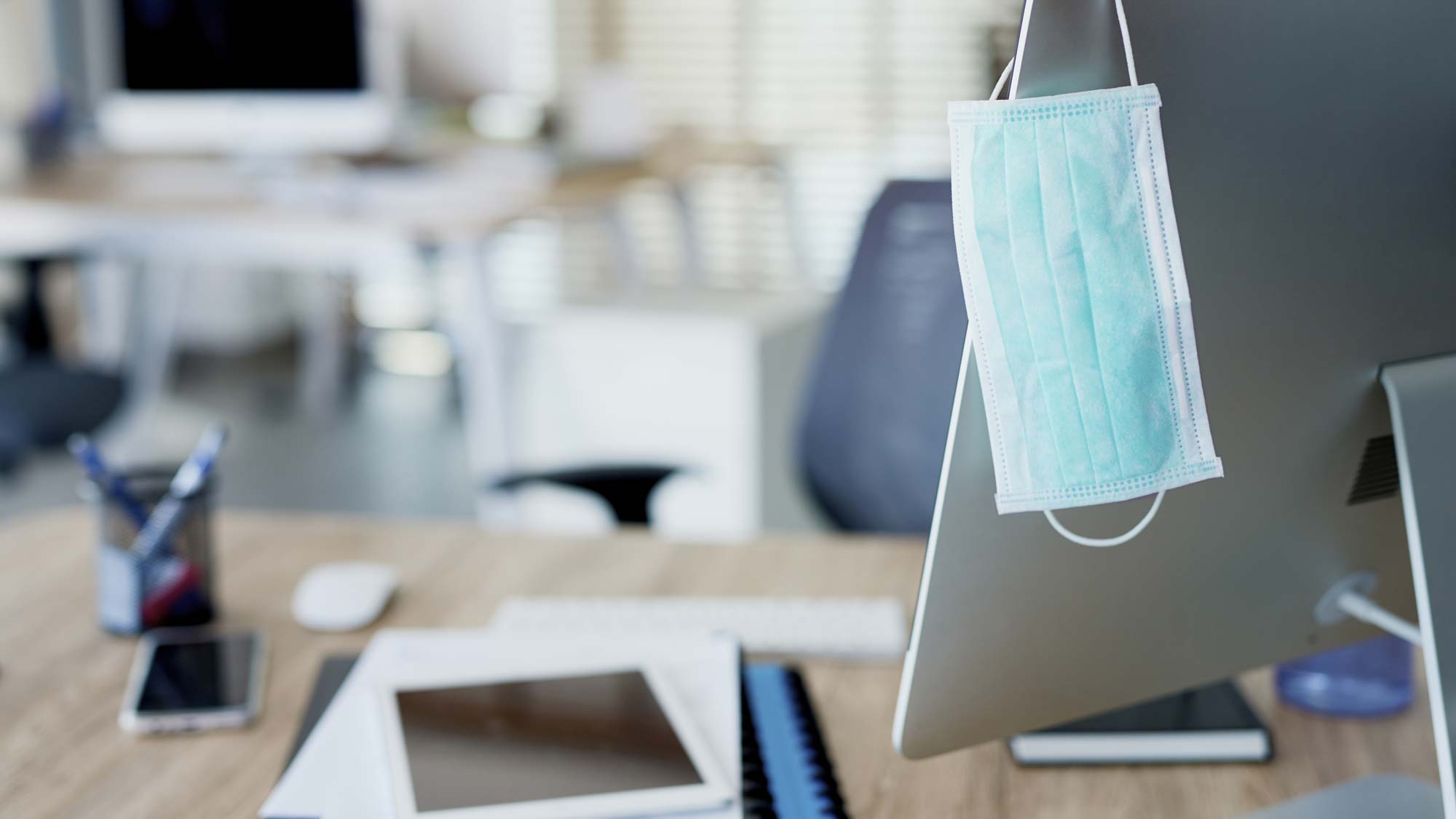
What does the future mean for you?
BAM Creative and SCOR just finished building a workplace to meet the post-pandemic world head-on. SCOR, a global insurance leader, needed a dynamic workplace that strengthens its culture by prioritizing impact, flexibility, technology, communication, and safety.
Let’s take a look at what your future workplace can be.
Hover over the images below to see the special features in that space.
BAM as inspired by Patcraft
Thanks Patcraft! Your Idea Box included some of our favorite new products. Our Interiors team was inspired to create a material palette with our favorite Patcraft items, new and old! Our “BAM as inspired by Patcraft” palette is driven by oceanic blues and greens, sandy neutrals, rustic textures, and grid geometry.
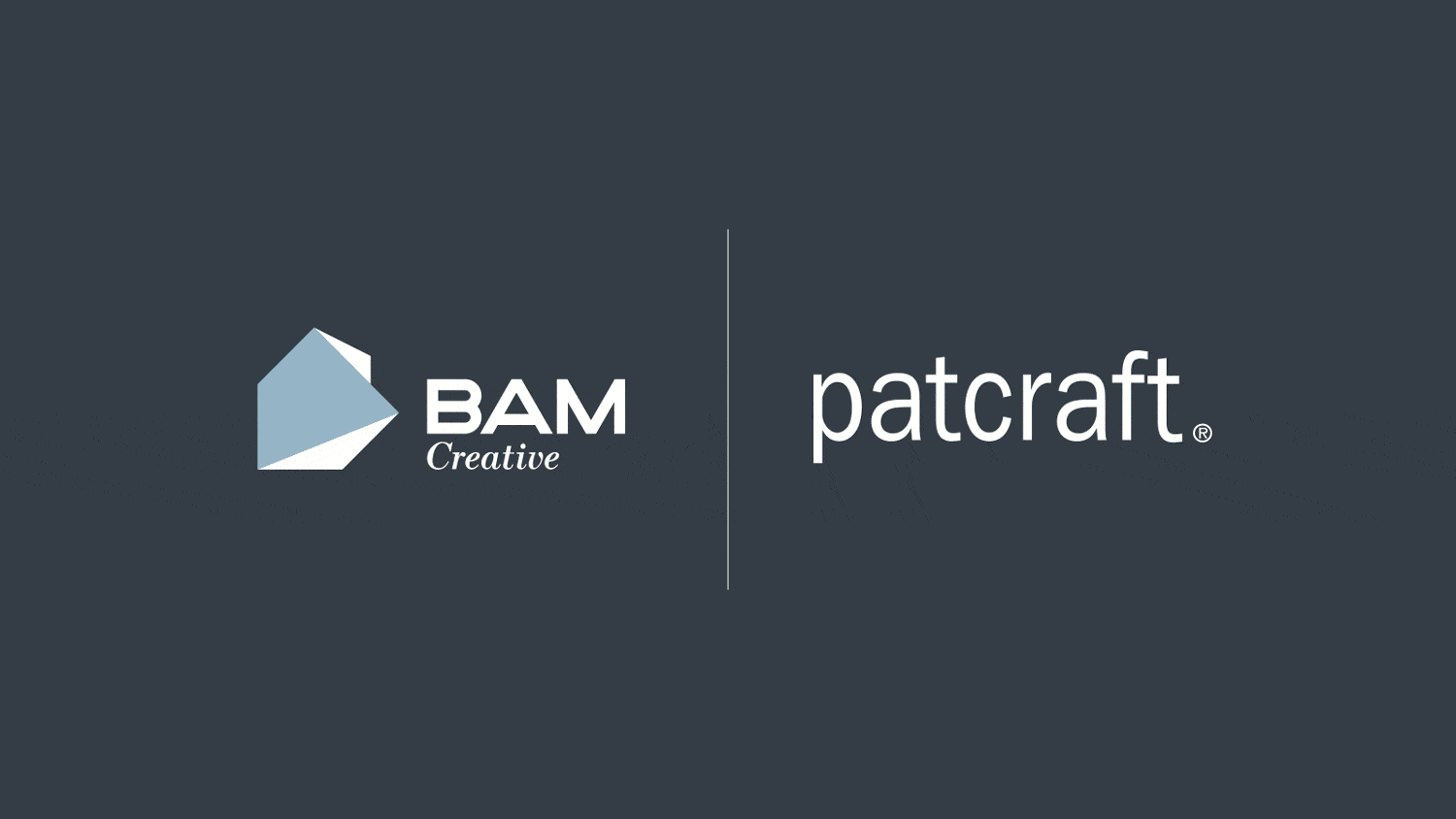
Weill Cornell Southampton Signage Goes Up
Congratulations to Weill Cornell Medicine on the continued expansion of primary care and reproductive medicine facilities! We truly enjoy the opportunity to collaborate with your inspiring team. Coming soon to Southampton, check out the signage designed by Weill Cornell and BAM, and installed by Signature Signs, Incorporated! Thank you Signature Signs, Incorporated for sharing these videos!
IFMA April Panel Discussion
Curious how to design the lab of your dreams? Interested in the evolving demand on facility managers and how to plan for going back to work safely? On April 20th, join the IFMA Research and Development Council for the answers!
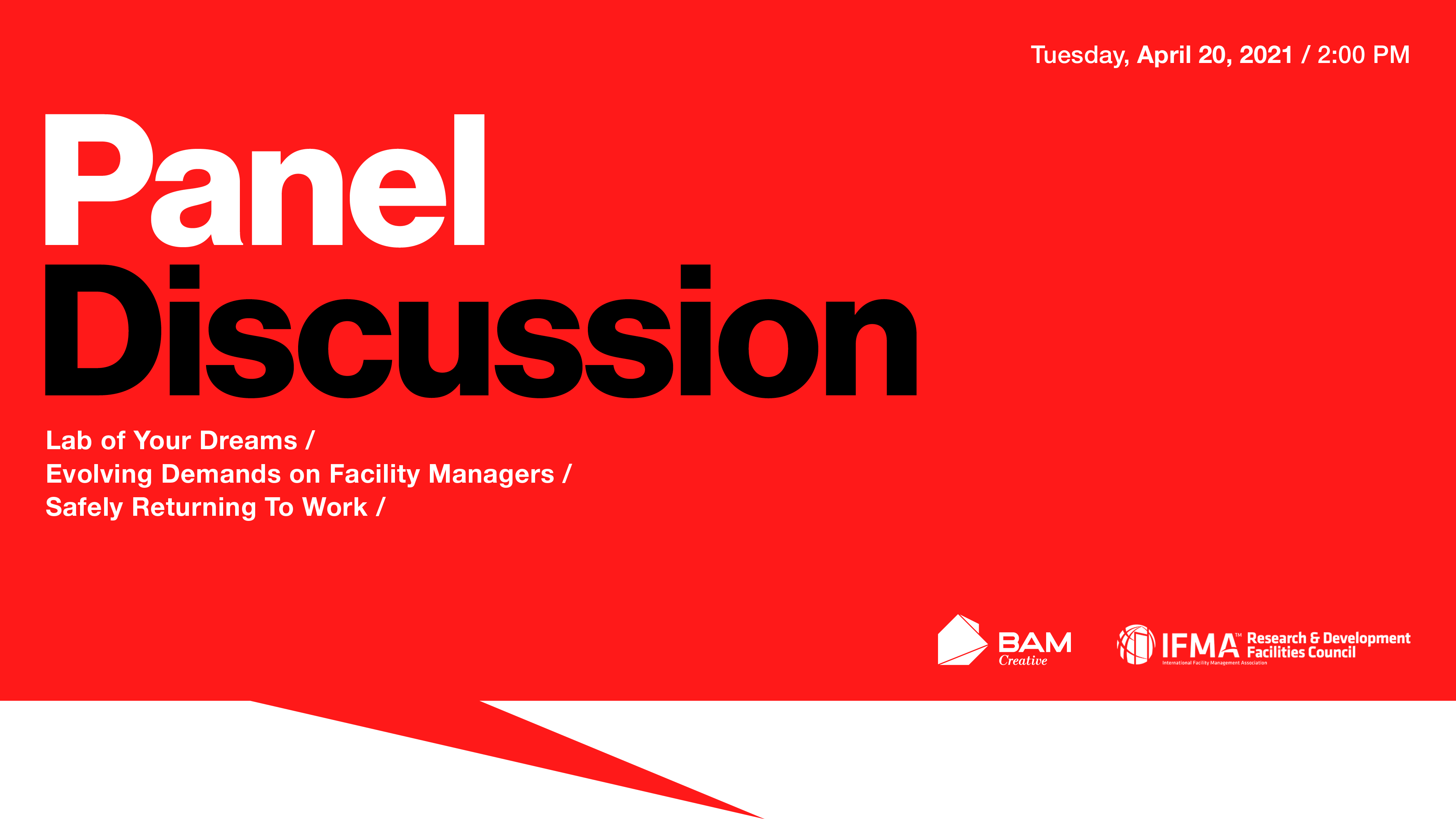
BAM Principal and IFMA NYC President-Elect Dan Castner will speak on this exciting panel with other industry leaders to discuss these questions.
Learn more and register at the link below!
https://register.gotowebinar.com/register/308644322422617869
Panelists
Dan Castner, AIA, LEED AP
Principal, BAM Creative
Melissa Gutierrez
Council President
Laboratory Operations Manager, Chromacode
Rick Flanagan SFP, CFM, ProFM
Council Vice President
Director of Facilities, Draper
AAPI Support

The number of reported anti-Asian hate incidents since March 2020.
BAM Creative stands with the Asian and Pacific Islander community in fighting against racism and anti-Asian hate crimes. Hatred has no place in a country in which we want to live. To support the AAPI community during this time, we want to highlight organizations that raise awareness and offer resources for people to learn more, take action and donate:
Show Your Support
Support organizations fighting racism against the Asian and Pacific Islander community.
Take Action
Report instances of anti-Asian assault and crimes at stopaapihate.org. Protect yourself in the face of discrimination or safely stand up for others as an Active Bystander.
Educate Yourself and Others
Read about anti-Asian discrimination and the Asian experience over the past year.
Actively Work With Organizations
Promote, volunteer with, and donate to organizations supporting victims and families of anti-Asian hate crimes and efforts fighting towards social justice for the Asian community.
Raise Awareness
Use your voice and condemn attacks and anti-Asian racism. Spread awareness about racism and how we can all combat racism and implicit bias towards others throughout our daily lives.
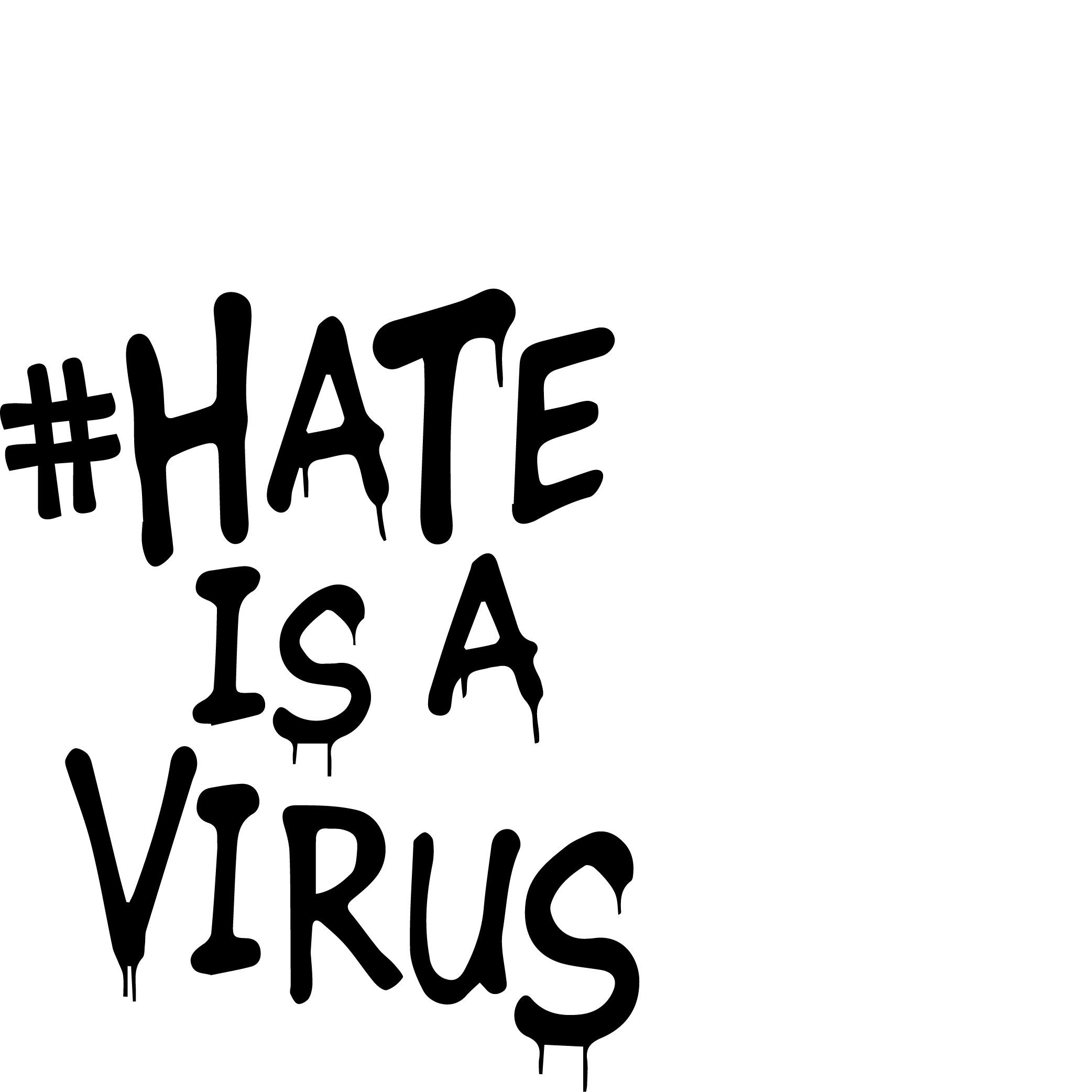
Hate Is A Virus
Hate Is A Virus is a nonprofit community of mobilizers and amplifiers that exists to dismantle racism and hate. We started as a movement in April 2020 in response to the rise in hate crimes against AAPI due to the pandemic. Over that past year, we raised $30k+ to help a host of essential, BIPOC community organizations across the nation such as (Act to Change, Kollaboration, Laos in the House, Arts Administrators of Color) and ran two virtual educational events featuring guests like Sandra Oh, Baron Davis, Apolo Ohno, Mirai Nagasu, and more. This year, Hate Is A Virus continues to amplify, educate and activate AAPI to stand for justice and equality in solidarity with other communities.
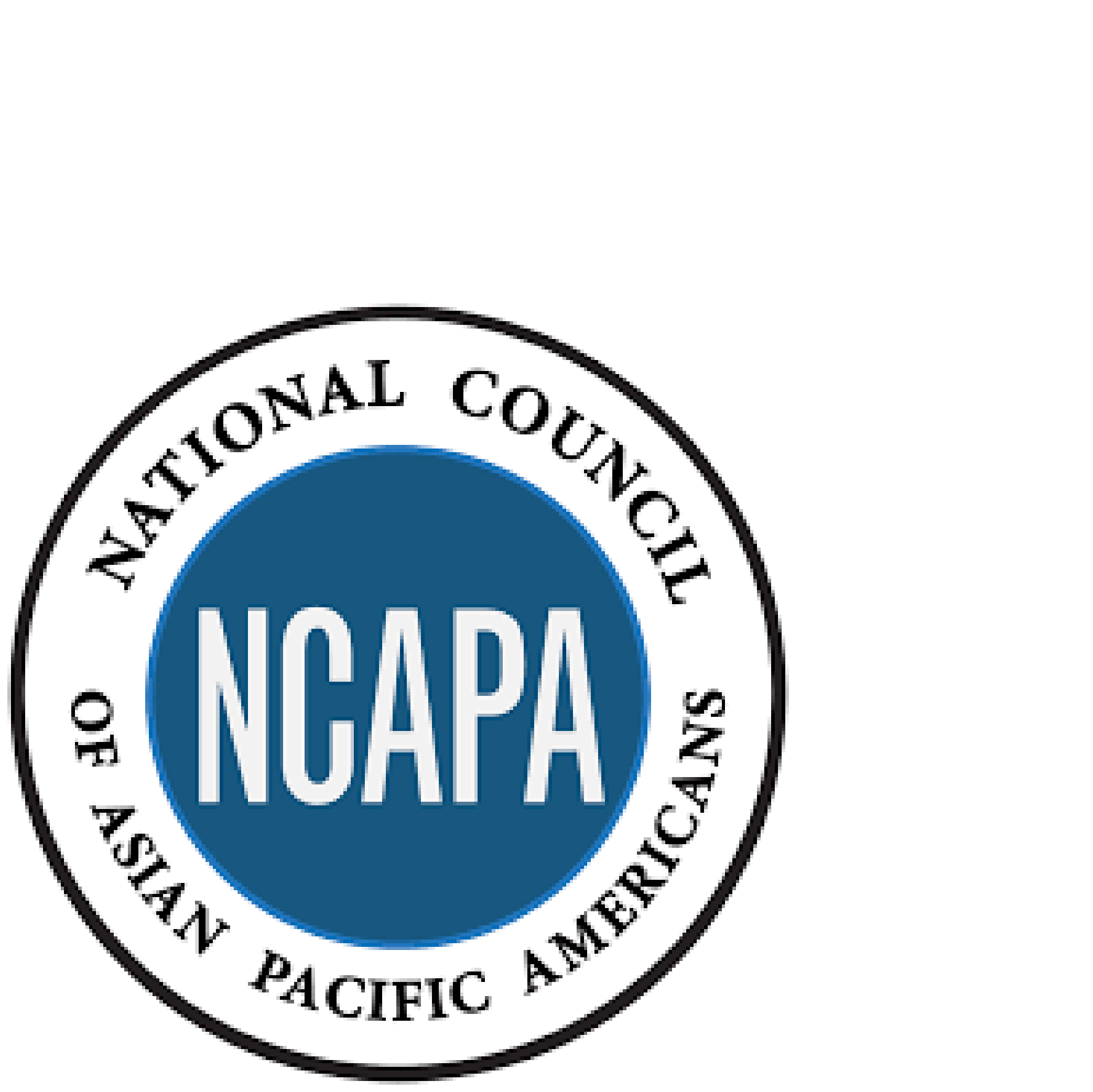
National Council of Asian Pacific Americans
The National Council of Asian Pacific Americans (NCAPA), founded in 1996, is a coalition of 37 national Asian Pacific American organizations around the country. Based in Washington D.C., NCAPA serves to represent the interests of the greater Asian American (AA) and Native Hawaiian Pacific Islander (NHPI) communities and to provide a national voice for AA and NHPI issues.

Asian Americans Advancing Justice
Rooted in the dreams of immigrants and inspired by the promise of opportunity, Asian Americans Advancing Justice | AAJC (Advancing Justice | AAJC) advocates for an America in which all Americans can benefit equally from, and contribute to, the American dream. Our mission is to advance the civil and human rights for Asian Americans and to build and promote a fair and equitable society for all. Advancing Justice | AAJC is a national 501 (c)(3) nonprofit founded in 1991 in Washington, D.C.
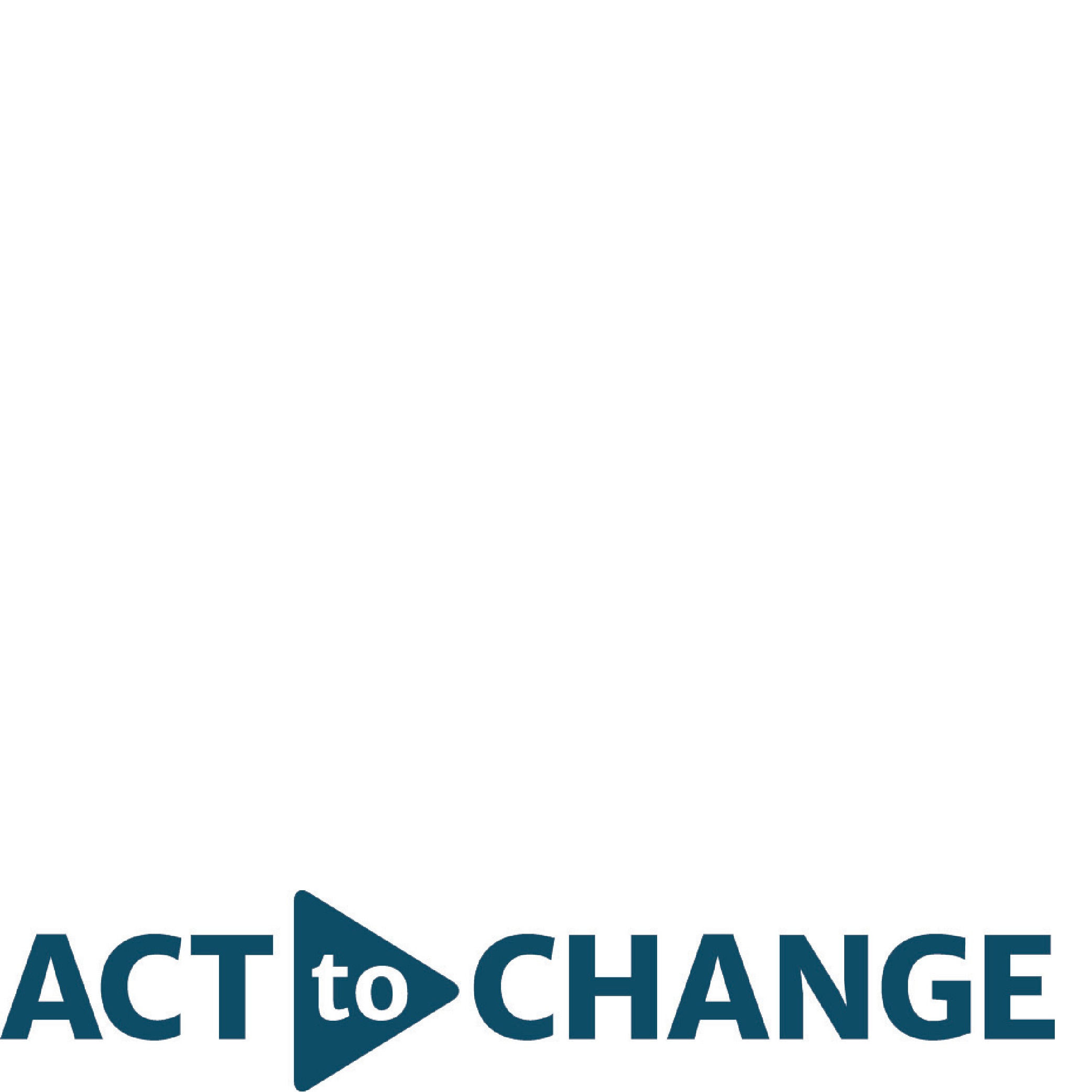
Act to Change
We envision a world where all youth, including within the AAPI community, have the opportunity to grow up feeling proud and supported in the development of their identity and sharing of their stories. Act To Change continues to empower students by advocating for systemic change and providing resources to promote healthy communities.
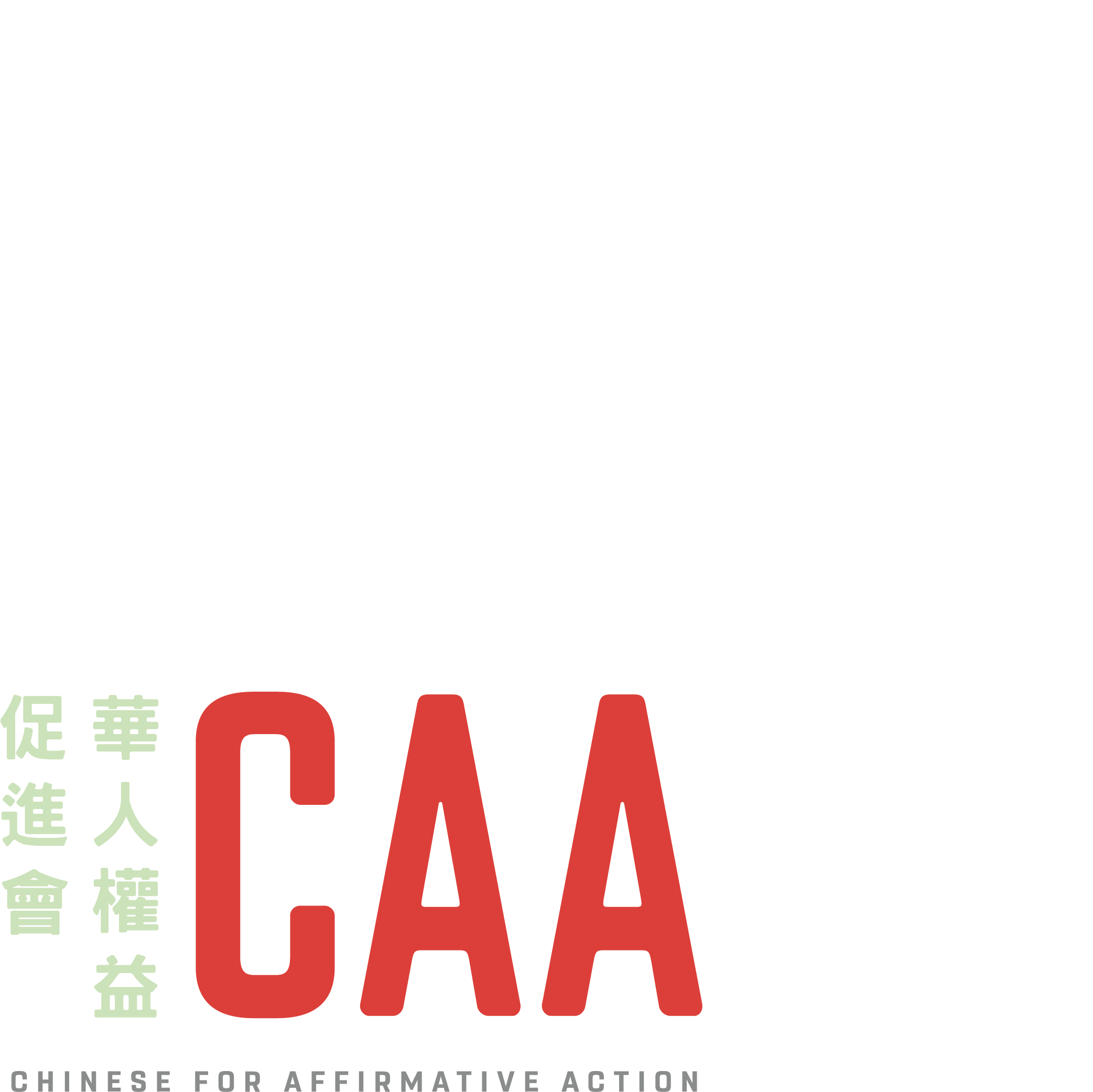
Stop AAPI Hate
In response to the alarming escalation in xenophobia and bigotry resulting from the COVID-19 pandemic, Asian Pacific Planning and Policy Council (A3PCON), Chinese for Affirmative Action (CAA), and the Asian American Studies Department of San Francisco State University launched the Stop AAPI Hate reporting center on March 19, 2020. The center tracks and responds to incidents of hate, violence, harassment, discrimination, shunning, and child bullying against Asian Americans and Pacific Islanders throughout the United States.
See below for 3 ways to support Georgia’s AAPI Community during this time:
Response from Asian Americans Advancing Justice
Bit.ly/aaajcommunitystatement
Donate to Atlanta Chapter
https://actionnetwork.org/fundraising/support-georgias-asian-american-community
Use these hashtags in your social media
#stopaapihate #stopasianhate #diversity #inclusion #inclusionmatters #justice
Good Design
Beautiful Design
Is Not Enough
Listening to clients, understanding their goals, and pouring that knowledge into every element of design is what makes all the difference.
BAM Creative helped our client partners be first to market on all of these groundbreaking projects.
First To Market Case Studies
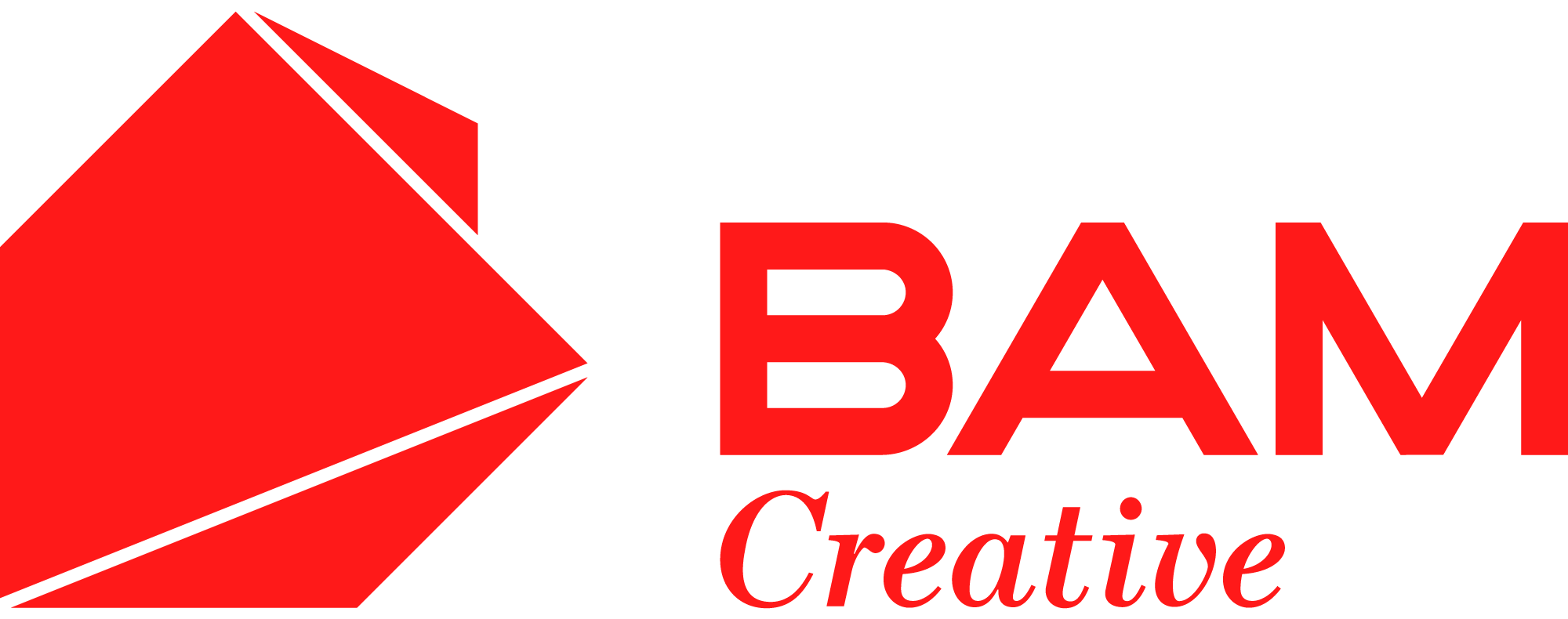
Market
Firsts
BAM Creative helped our client partners be first to market on all of these groundbreaking projects.
BAM Creative helped our client partners be first to market on all of these groundbreaking projects.
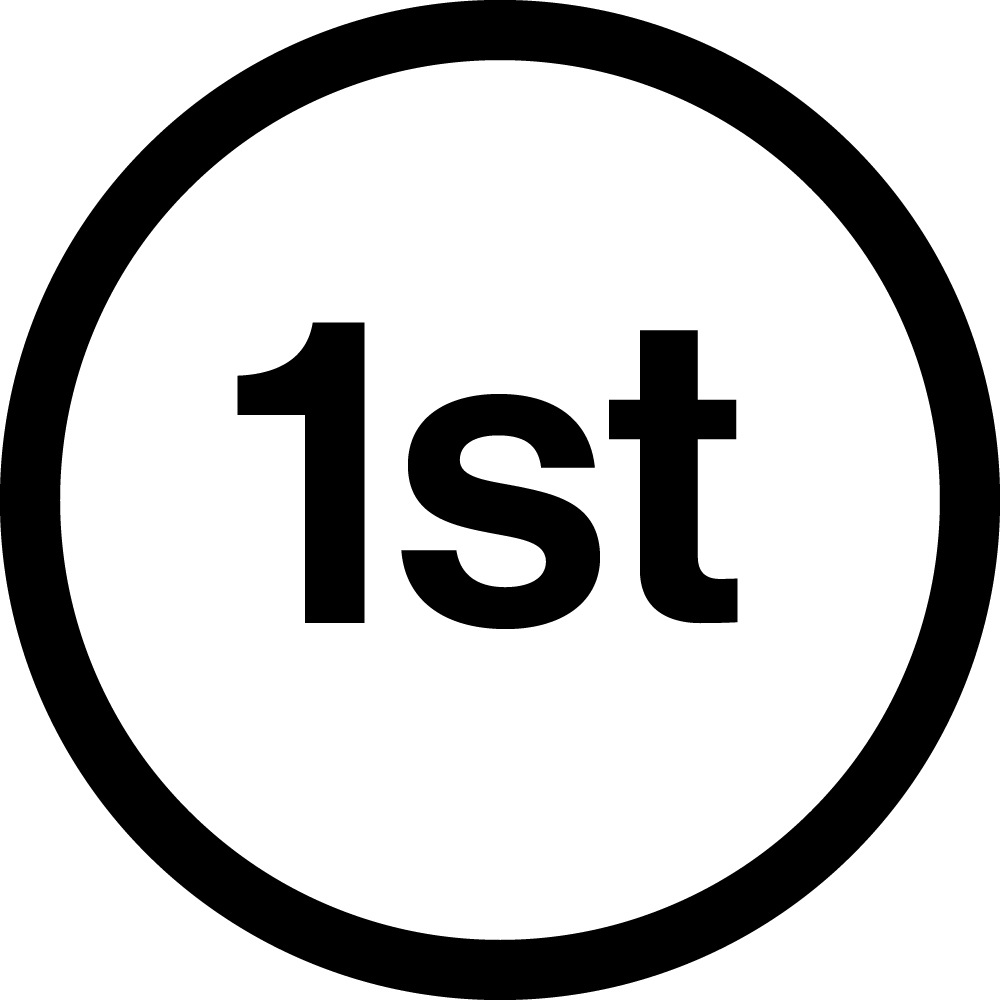
Co-working life science facilities in NYC for start-ups
Harlem Biospace
Incubator Lab
New York, New York
The goal of Harlem Biospace is to promote life science start ups in New York City by providing an affordable, shared lab space to up and coming biotech companies. Sixteen companies are already slated to utilize the space; a design collaboration between BAM and the owner.

First free-standing entrepreneurial life science building in central Florida
Lake Nona Life Sciences
GuideWell Innovation Center
Life Science Campus Master Planning
Lake Nona, Florida
Lake Nona is a 7,000 acre mixed-use park encompassing residential, commercial and golf developments. As part of Orlando’s goal to increase life science and healthcare markets, Lake Nona created a 650 acre “Medical City” for health and life science research, services and education. The site called for four, three story buildings totaling 400,000 square feet, along with structured parking which was placed within ideal proximity to each of the buildings. Strategically positioning the buildings allowed for the creation of interactive space between them, and encouraged pedestrian connections to other parts of the Medical City community.

First free-standing co-working life sciences facility in LA
HATCHspaces
Los Angeles, California
HATCHspaces, LLC engaged BAM to lead the adaptive reuse of an old line industrial property into the state-of-the-art HATCHlabs Life Science Facility. HATCHspaces was awarded a certificate from the LA Mayor’s office recognizing it as the “first biotech wet lab coworking facility” in Los Angeles. BAM has begun collaborating with the client on a second similar project with more in the future.

First Immersive Conferencing Concept, leading to Cisco’s Telepresence
Reed Elsevier
Nemo Immersive Conferencing
Increased global security made business travel cumbersome and time consuming for the executives at the world’s third largest publisher. BAM worked with a technology consultant to create a rollout plan linking international offices for real time story meetings. The result was an easy to use, cutting edge space where technology was seamlessly integrated into the meeting room. This solution decreased business travel by 50%. Locations linked to date: NYC, London and Amsterdam.

First Hybrid OR in North America
Yale New Haven Health
Pediatric Cardio Catheterization Lab
New Haven, CT
This Hybrid Operating Room was one of the first in North America and the very first at Yale, combining medical imaging, catheter-based intervention and surgery in one space. The combination of these technologies allow doctors to better treat their patients by making repairs as soon as an issue arises.

First Fully Immersive Pediatric MRI Suite
Yale New Haven Health
Pediatric MRI Suite
New Haven, CT
Journeying into new techniques of creating holistic, healing environments is the hallmark of BAM and our client, Yale New Haven Health. Partnering with Yale New Haven Health, BAM incorporated ‘distraction therapy’ in the Pediatric MRI Suite to reduce child and parent anxiety, thereby allowing staff to work as easily and quickly as possible. The space is geared toward helping the child feel more comfortable to make their experience in radiology as stress-free as possible.
The Livable City
The Livable City
Pegah Jalaly
Senior Architectural Designer
BAM Creative, New York
Introduction
Urban design and planning date back to the beginning of human civilization. Cities first formed after the Neolithic Revolution, which brought agriculture and made denser human populations possible, thereby supporting urban development. Urban design has come a long way since then and a variety of city planning strategies have emerged overtime. The common denominator among all these developments is the response to human needs during different historical periods. Although the first step in shaping each of these urban planning approaches was manifested in the city's appearance and spatial organization, many complex layers were added during the life span of a city. These nonmaterial layers are shaped by culture, economy, and social values and are also entangled with an urban community's needs. These needs have become more complex and harder to define as societies grow and develop over time.
Urban design and planning date back to the beginning of human civilization. Cities first formed after the Neolithic Revolution, which brought agriculture and made denser human populations possible, thereby supporting urban development. Urban design has come a long way since then and a variety of city planning strategies have emerged overtime. The common denominator among all these developments is the response to human needs during different historical periods. Although the first step in shaping each of these urban planning approaches was manifested in the city's appearance and spatial organization, many complex layers were added during the life span of a city. These nonmaterial layers are shaped by culture, economy, and social values and are also entangled with an urban community's needs. These needs have become more complex and harder to define as societies grow and develop over time.
Designating communities’ current needs is the first step towards creating a desirable environment, a livable city. The livable city is a community-oriented space that results from dense, authentic, and engaging urban environments. The integrated network of human relationship with the public environment creates the soul of a city. Such a spirit will define the city’s character and determine whether its civic platform really is livable.
To better understand the multifaceted relationship between humans and cities, and to dig further into the concept of a livable city, it is helpful to glance over the history of urban design and compare it with today’s conditions. Studying narratives, strength and weakness, success and failure of what has already been implemented will bring to light the fact that such an ideal context will only be obtained when all of society contributes to its development. For that reason, business owners and developers play a significant role in the process of creating a livable city.
An Overview of Urban
Development History
Why The Need To Review The Past
Modern viewpoints about city and community planning have their precedents in the city’s historical development and in the theories presented by designers and planners over centuries about how responsible evolution of the land can improve people’s lives. Knowing the history of urban planning helps comprehend how a building project is connected to the community and city in which it is located.
Early Cities, The Answer To Basic Needs Of Settled Humans.
In the earliest settlements, life and living quarters were pivoted around central buildings, including the granary, where food was stored, and the temple, which had multiple functions. The temple was used not only to conduct the village’s administration, but was also a place for ceremonies, social interaction, and trade. Gradually other needs started to emerge including security and entertainment. Urbanites needed to feel secure against any threat coming from outside of their community, and they also needed to have entertaining activities besides their daily routines. Ancient Greek cities responded to these demands: They were encased by security walls and had special facilities, such as theaters and stadiums, for leisure. With a little contemplation on this arrangement, we can see that this primitive form of a city was a response to the most immediate human needs at the time, which interestingly were not limited to defense or overcoming hunger, but considered the necessity for having a public space to gather, socialize, and interact.

Medieval and ancient Greek cities were primary forms of urban design responding to the basic needs of settled humans.
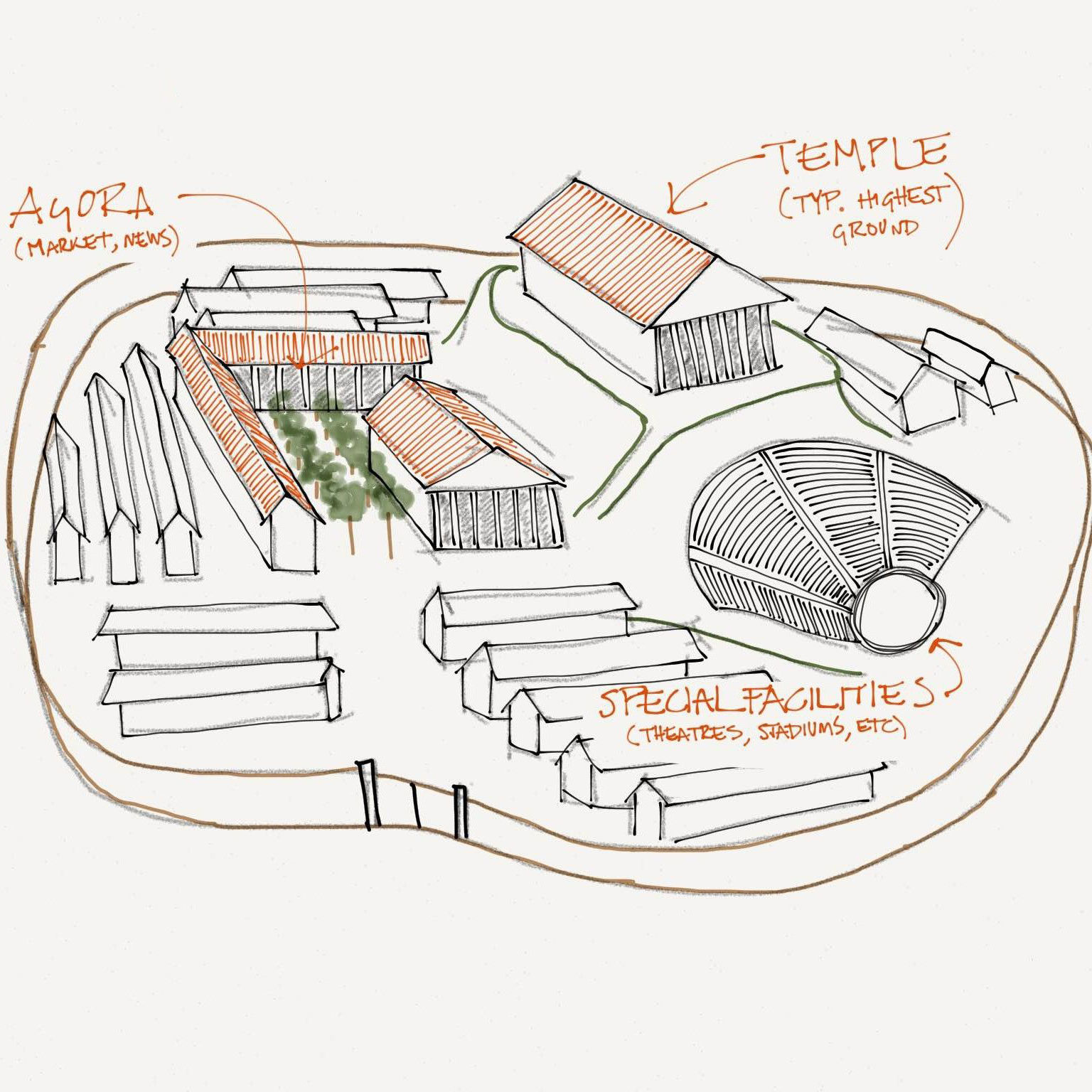
Integration Of Art And Cities: A Call For Living In Beauty.
During the Renaissance, city planning took on greater importance. Although military and defense considerations were still remarkable, planners paid more attention to urban design aesthetics. City plans combined symmetrical order with the radial layout of streets that centered on focal points. The radial boulevards’ primary organization was over-laid on a grid of secondary streets or over an existing road system. The idea of giving the city an orderly and rational form, making it a symbol of the artistic and philosophical conception of the whole Renaissance, slowly matured in the works of fifteenth-century urbanism. Centuries later, this idea was still appealing: Nineteenth-century Paris is a case in point where planners advocated straight, arterial boulevards connecting principal historic buildings, monuments, and open squares. The plan was intended to minimize riots and clear out slums but also succeeded in beautifying the city.
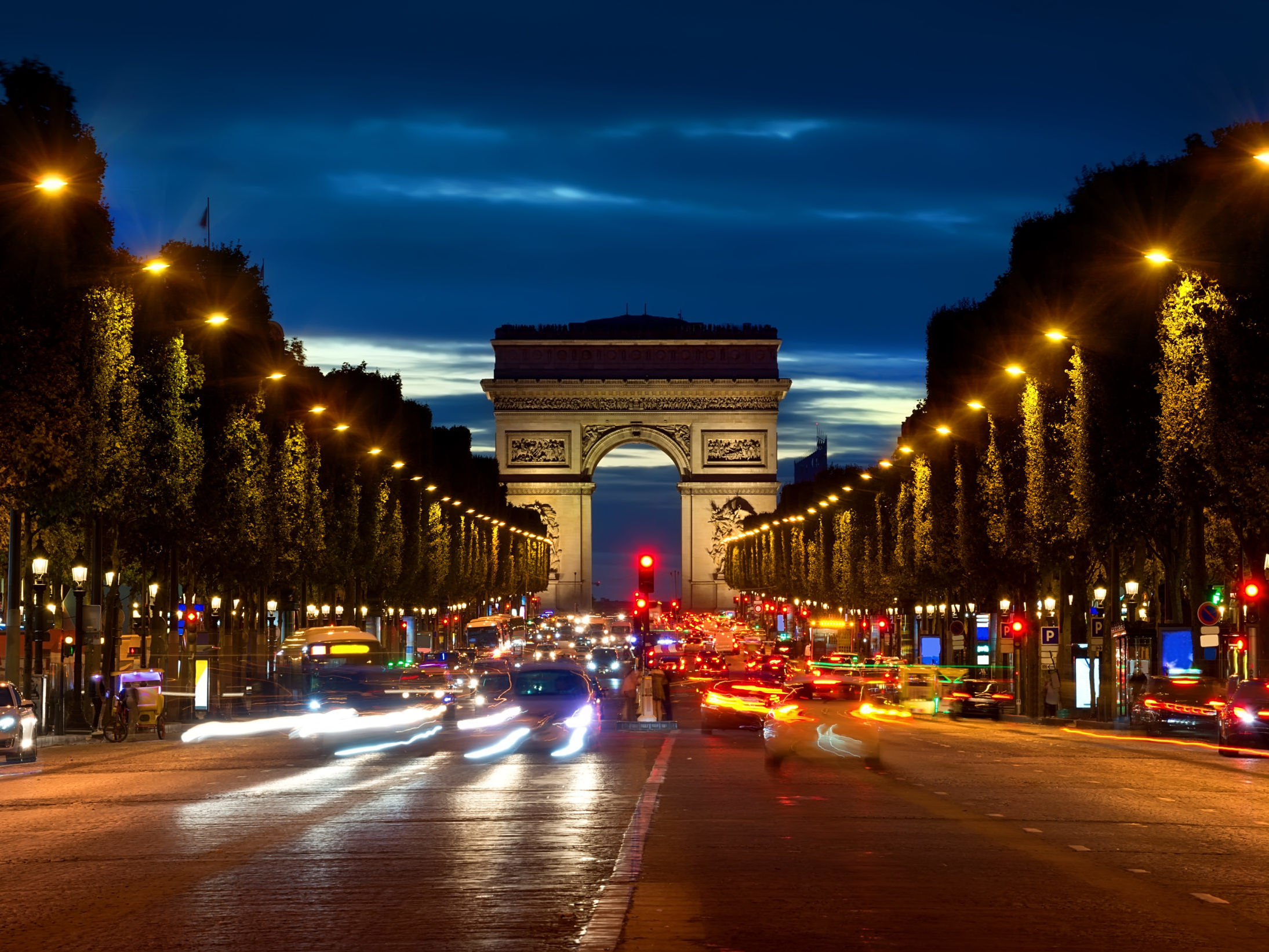
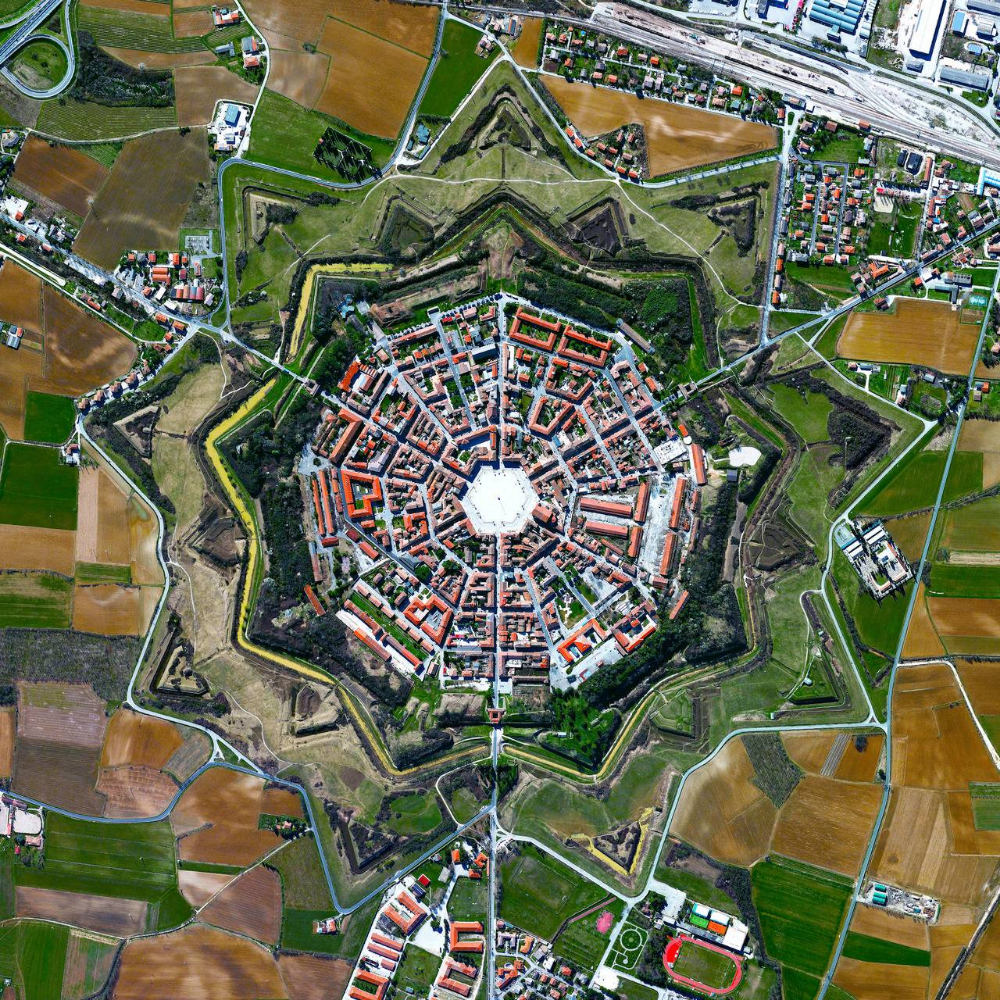
The Renaissance brought art and beauty to the cities to meet the citizens' need for aesthetics.
The Industrial Revolution & A Fundamental Change In The Design Of Cities.
In the eighteenth and nineteenth centuries and following the Industrial Revolution, the focus of city-building turned to increasing goods production, rather than on social or aesthetic interests. As a result of this shift in values, cities soon became overcrowded, filthy, and empty of open space and recreational activities. The factory system required that the workforce be close to the factory in addition to requiring transportation and distribution outlets. As production expanded, so did the populations of factory towns. The unhealthy and depressing living conditions imposed on people by the industrial revolution ignited a reform movement to improve housing conditions, water supply, and sewage systems, to provide sanitation, reduce crowding and above all, to realize the need for open space and recreation.
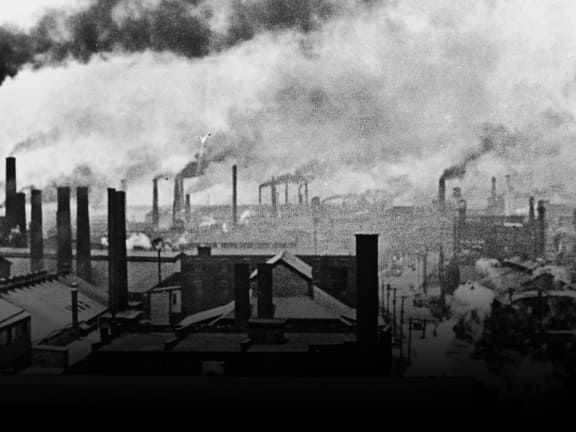
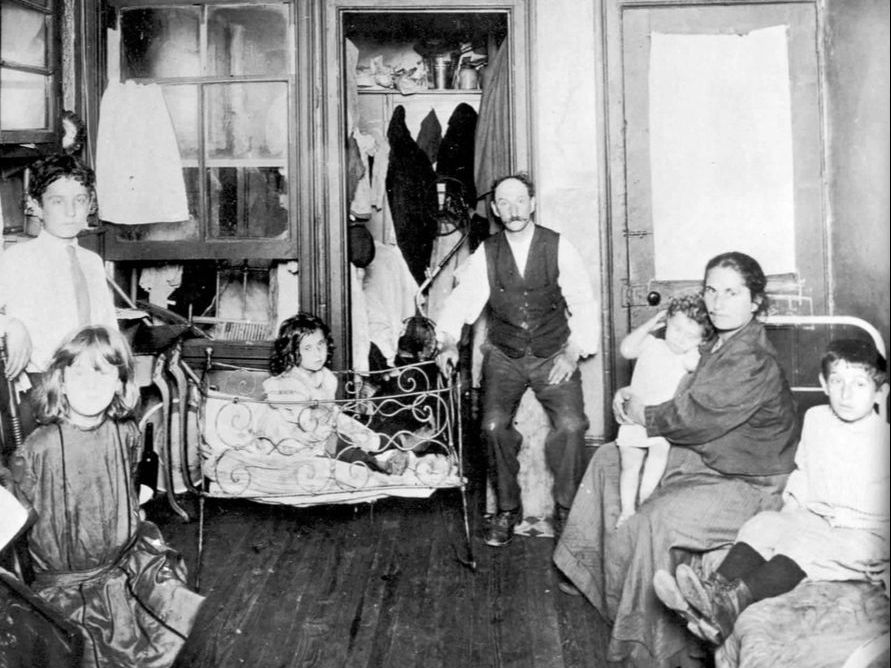
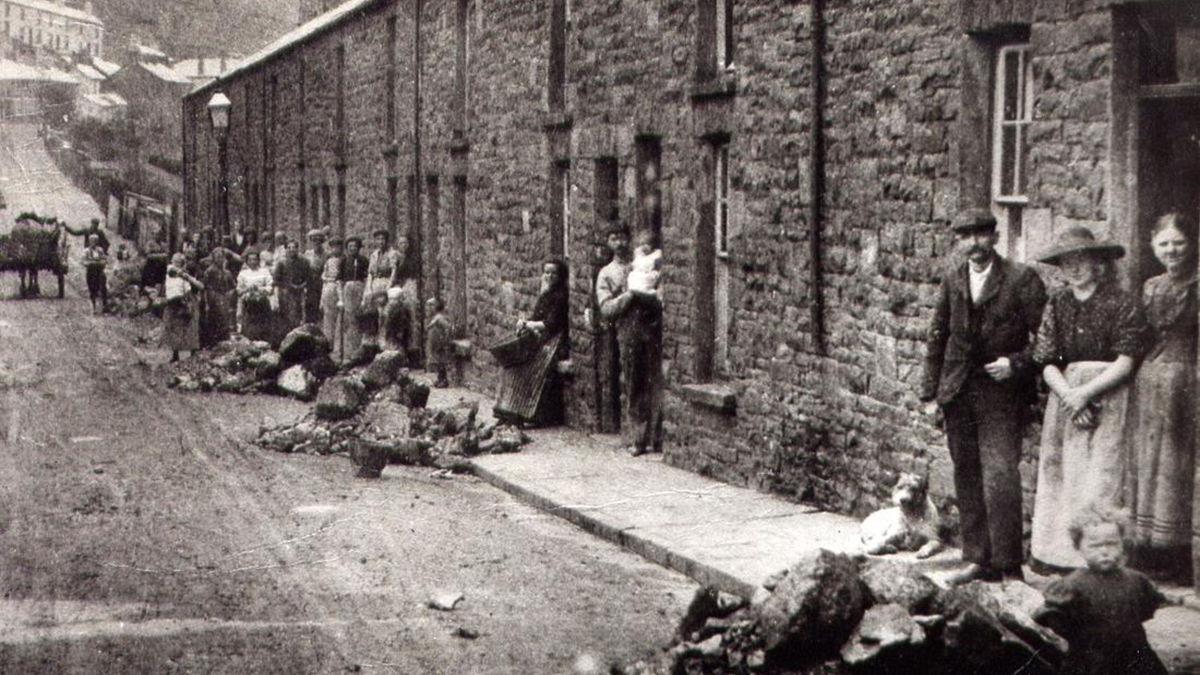
During the Industrial Revolution, the goal was to maximize production and profit-making; Life in the cities of the Industrial Revolution was difficult for most people, especially working-class groups.
Zoning, Segregation & Urban Sprawl
One of the most famous reform movement results was the garden city notion, an attempt to create a town-country context. In this strategy and some other reforming city plans, separate zones for residential, public, industrial, and agricultural linked by a separate vehicular circulation path were proposed. This idea influenced several famous designers and planners such as Frank Lloyd Wright and Le Corbusier, who envisioned cities with vast open spaces. Their theories started impacting cities’ characters to the point that the suburb became a dominant city form in the twentieth century. Suburbs were developed to escape crowding and other negative aspects of the center city. In the U.S., when the population increased after World War II, the suburbs boomed as more and more people wanted the advantages of space, fresh air, light, and a desirable place to raise a family. As greater numbers of people wanted to move to the suburbs, individual plot sizes became smaller, and developments sprang up farther from the city. The suburban house with a small yard became a tiny version of the idealized country property. As the suburbs grew, so did the call for an even larger network of highways to serve them and shopping centers to provide necessary services. What became known as urban sprawl soon followed. .
A City For Today.
The Need Of Our Time.
Lessons To Learn From Past Failures
The booming automobile industry, plus the desire to live away from the cities—while still having access to them for work—resulted in an uncontrolled development of roads and highways, and cities became very car-oriented. So did people’s lifestyle. Additionally, the real estate market became another factor in pushing people out of the cities. Middle-class families fled to the suburbs to own a reasonable property to raise a family. At the same time, working-class people were pushed to ghettos or so-called affordable housing projects. Consequently, the process of Urban Renewal turned many cities into segregated areas of expensive business districts filled with buildings and streets: “Many postwar downtowns became dead zones outside the 9-to-5 working hours since there was little left other than office buildings and commuter parking lots, which were more profitable for developers than the retail and apartment buildings of yore” (How America Killed Transit-SmartCities-2018).
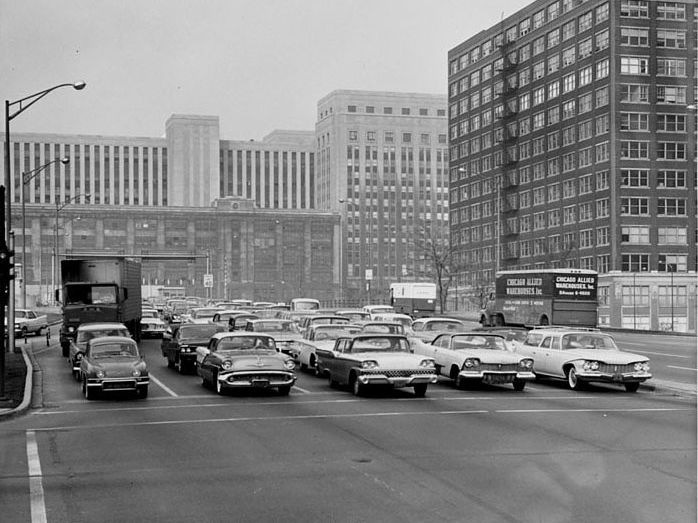
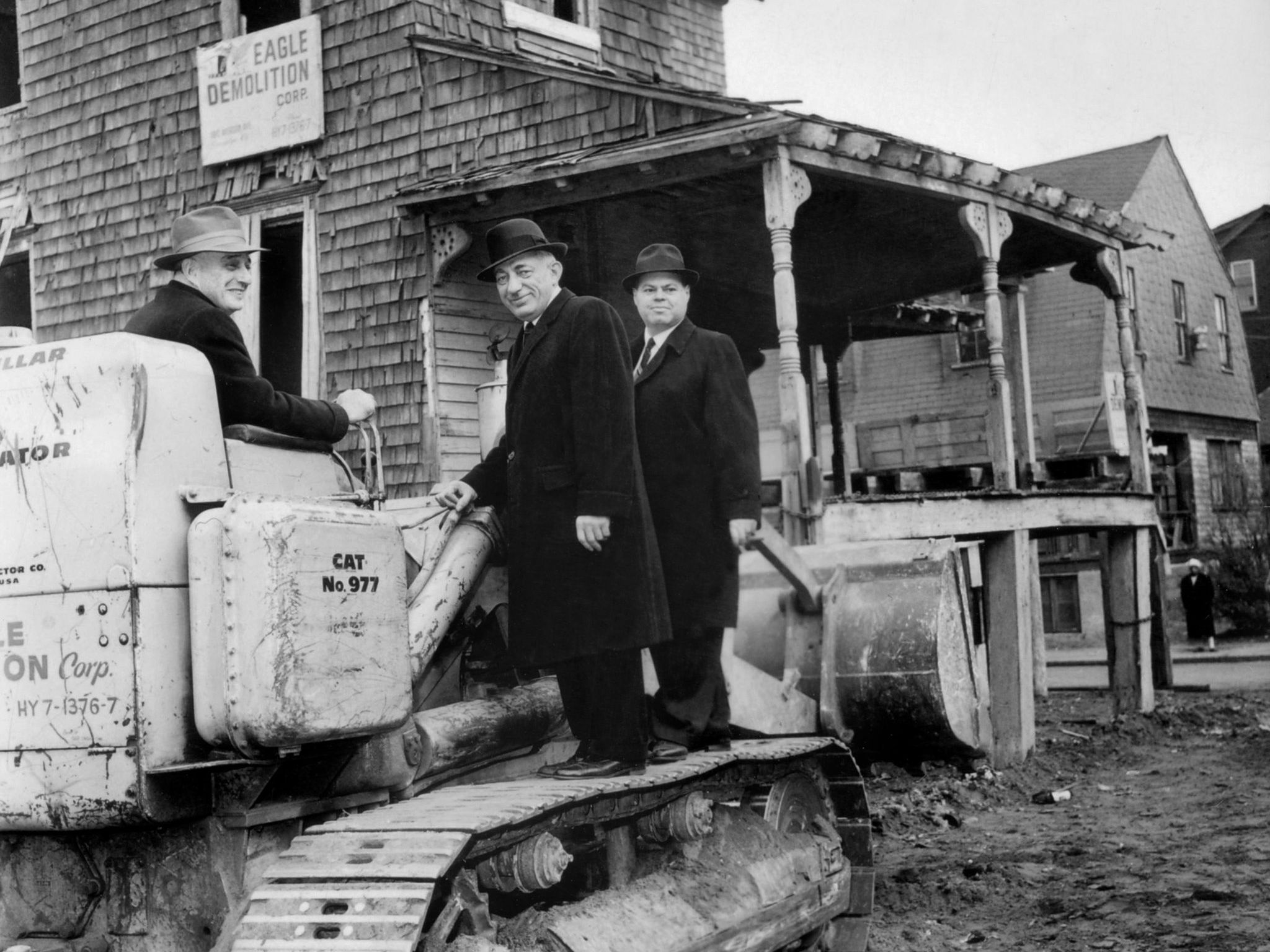
Following World War II, and continuing into the early 1970s, “urban renewal” referred primarily to public efforts to revitalize aging and decaying inner cities.
Such a pattern caused many social and environmental problems such as urban sprawl, reliance on the automobile, environmental deterioration, housing segregation, single-use development, and very importantly, lack of public or semipublic areas for people to gather and socialize. The absence of pedestrian-friendly neighborhoods and open spaces for people to connect to their environment and build their daily interactions, as well as the lack of vitality and excitement of a city that has evolved over time, contributed to the failure of post-war urban planning strategies. As Jane Jacob stated in her book, The Death and Life of Great American Cities-1961, “There is a quality even meaner than outright ugliness or disorder, and this meaner quality is the dishonest mask of pretended order, achieved by ignoring or suppressing the real order that is struggling to exist and to be served.”
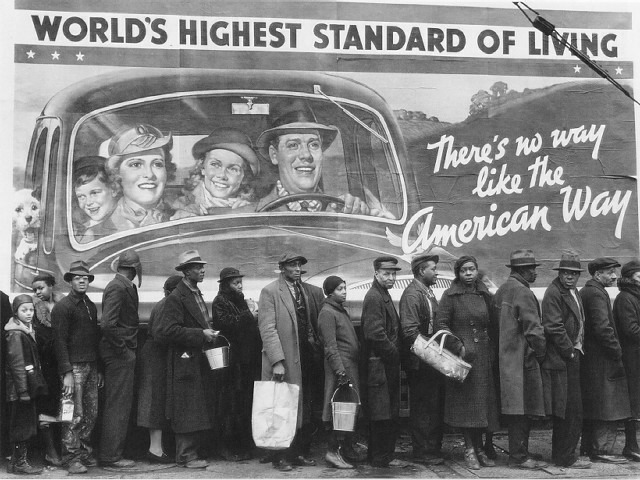
New Urbanism: Reclaiming Streets, Reclaiming Cities.
As an acknowledgment of problems emerging from previous urban development methods, New Urbanism planning concepts are planned to work at different scales, including the building, neighborhood, district, and region. The essence of this system is the development of neighborhoods intended for mixed-usage: housing located within walking distance of shops, offices, and other services, and a variety of residential accommodations, from apartments above shops to single-family houses and the integration of civic, institutional, and educational facilities into neighborhoods. At other levels, New Urbanism supports the connection of neighborhoods and towns to regional patterns of the pedestrian, bicycle, and public transit systems while reducing dependence on the automobile and setting connections to open space and natural systems.
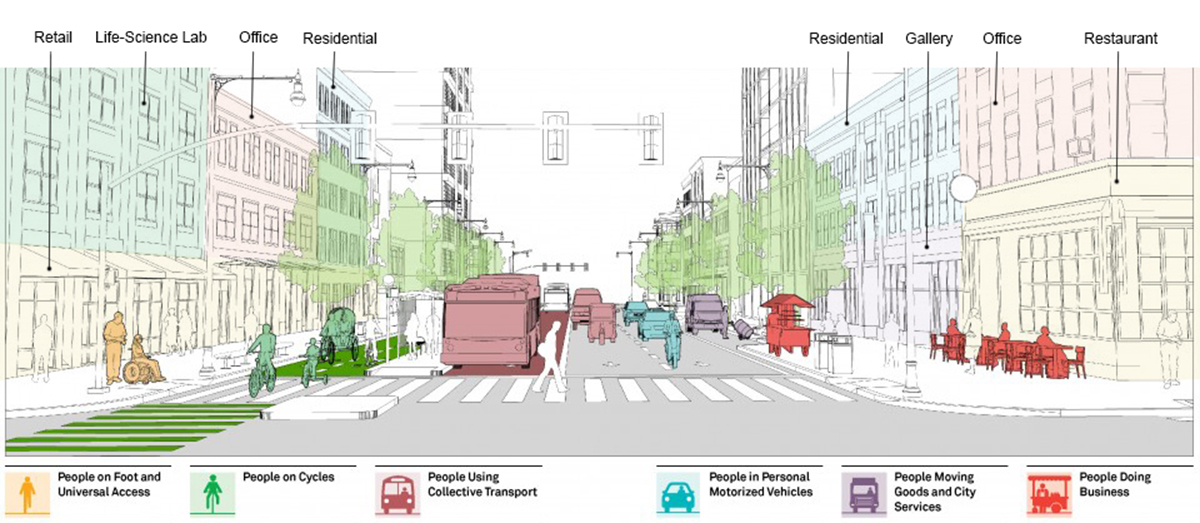
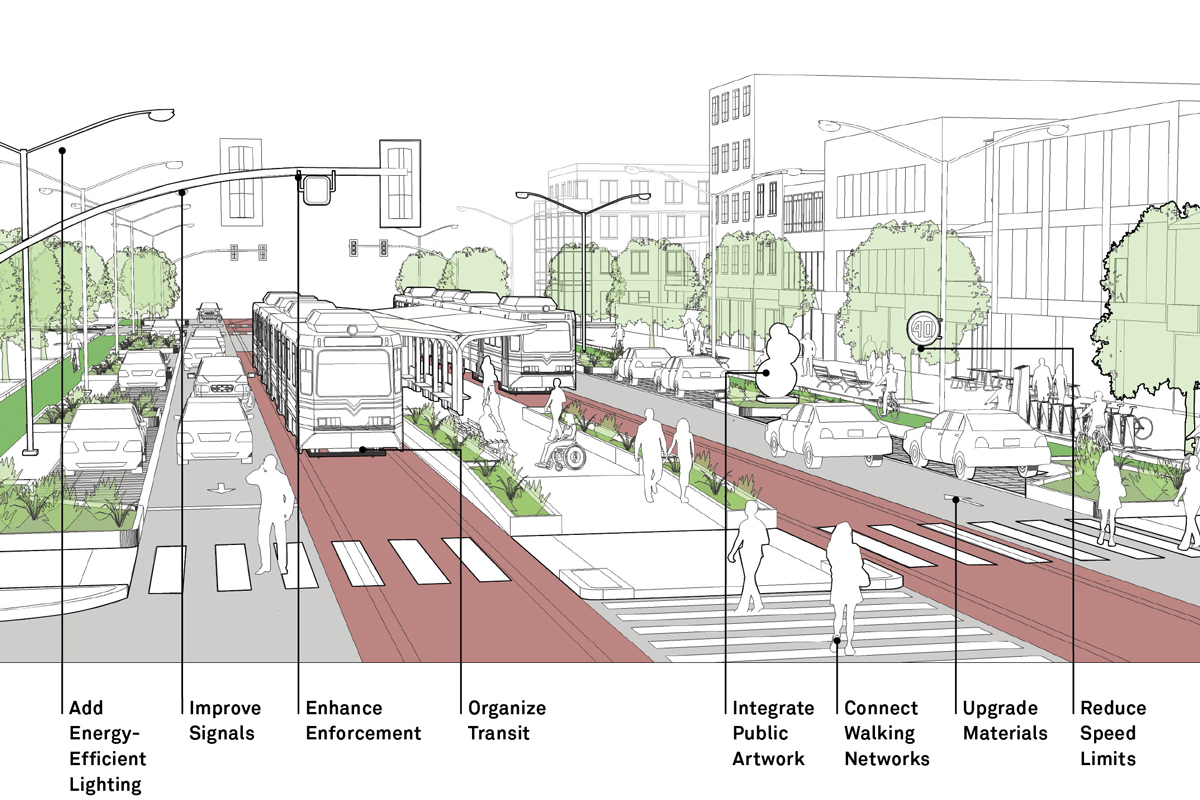
The mixed-use neighborhood, pedestrian, and bicycle friendly layout, and access to public transportation, are among the main features of New Urbanism to reclaim urban areas.
Even though New Urbanism is a contemporary idea of planning cities, its principles have motivated social movements throughout history. For instance, Reclaim the Streets, a movement about community ownership of public spaces, which opposes the car as the ruling mode of transport, started in the late 1980s in London, U.K., and gradually spread around the world. Also, various events and activities taking place in the streets, from large festivals, such as Summer Street in New York City, to small block parties in any neighborhood, can be categorized as efforts for promoting the importance of a vibrant, mixed-use, and pedestrian-friendly urban environment.
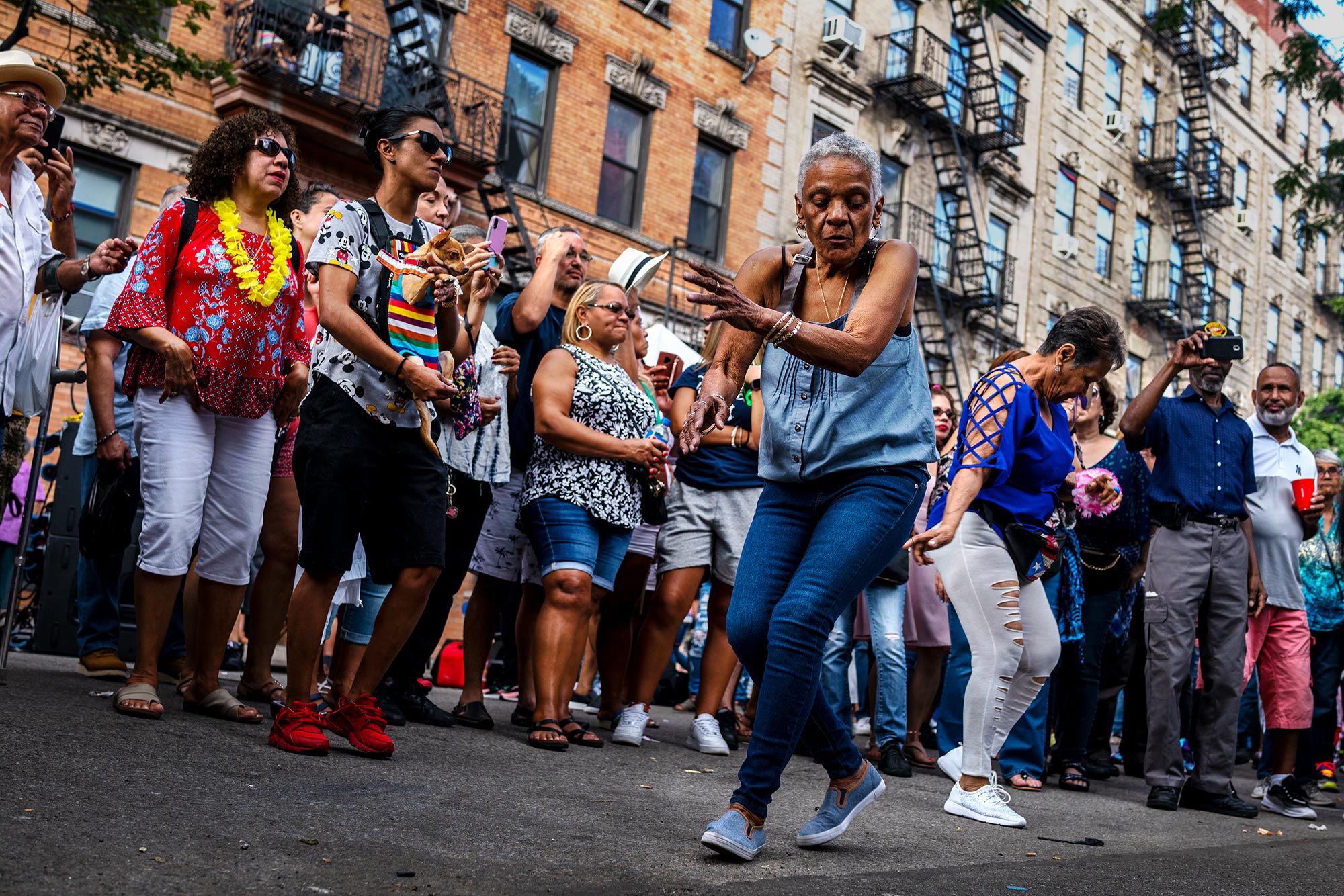
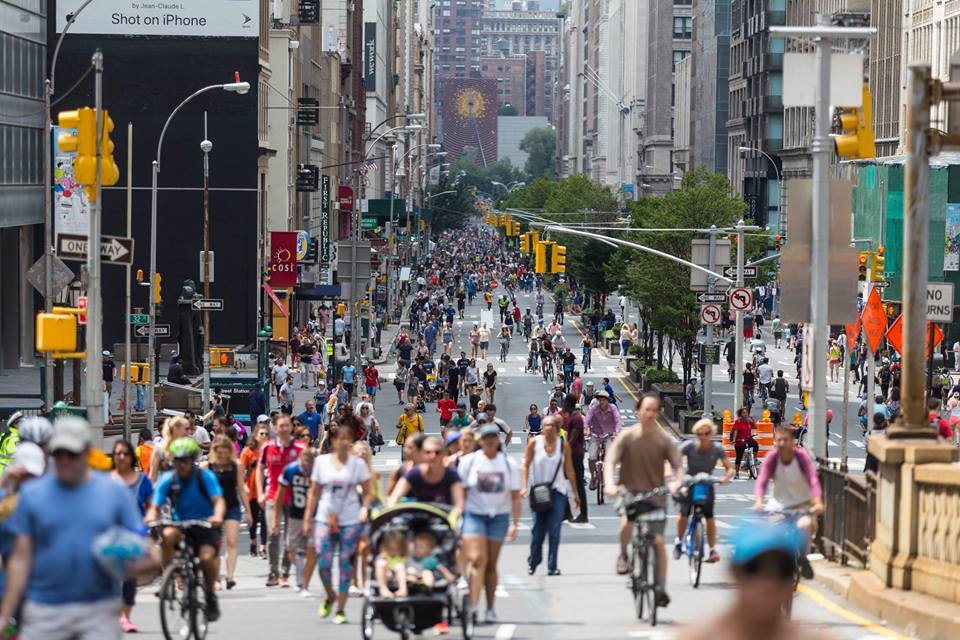
“New Urbanism” follows the same values as some other urban/social movements such as “Reclaim the Streets,” with an emphasize on ‘humanizing’ the urban environment and dedicating more space to the pedestrians in a community-oriented setting.
2020: Covid-19 And Cities.
Perhaps in no other time in modern history than in the immediate last year, a small park in the neighborhood, few steps in front of the entrance door, or even an old bench on the sidewalk has looked so precious and valuable in the eyes of those who have been stuck in their homes for months to save lives of others and their own. Living in such an unprecedented time has revealed the need for a self-sufficient district offering pedestrian access to services and recreation within walking distances more than ever. It also brought up the necessity of sufficient outdoor public spaces for distanced and safe socializing and leisurely activities.
In cities like New York, the experience of outdoor eating zones taking over streets and car parking spaces was not only a solution for bars and restaurants to survive during the pandemic, but also an opportunity for people to see the beauty of a dynamic outdoor urban life and to pay attention to the kind of lifestyle they have been missing out on in exchange for car-dominated streets and real estate.
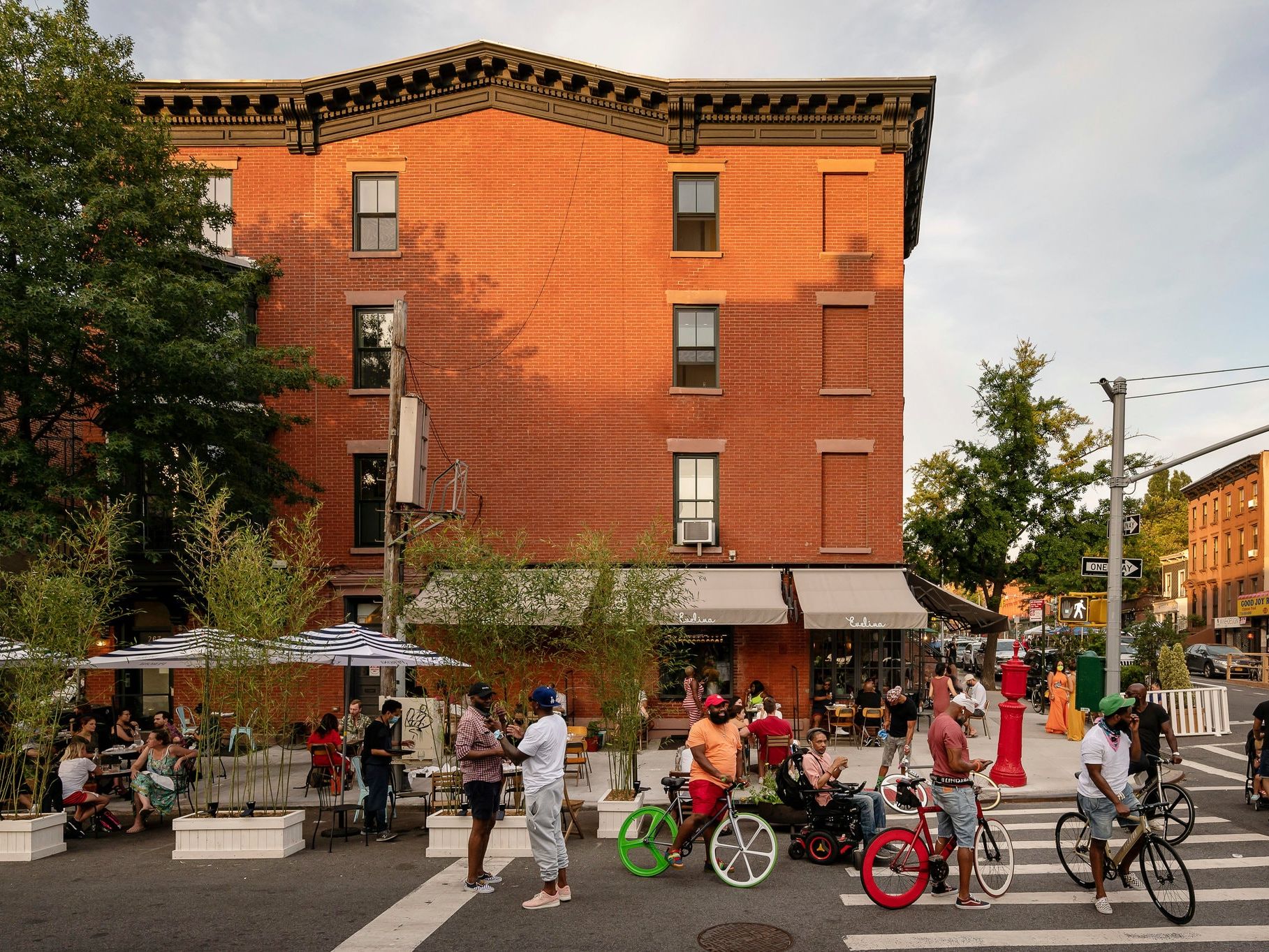
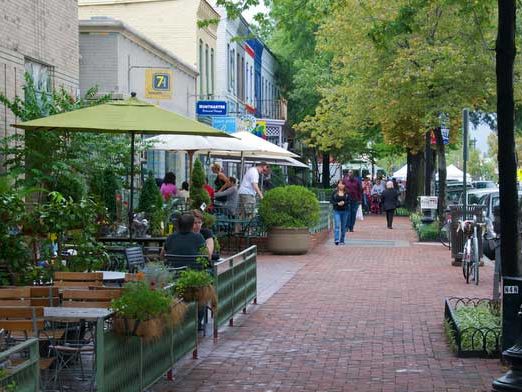
“Some cities are looking to the unintended benefit of this pandemic as an opportunity for reforming their living contexts.
Role Of Business Owners And Developers In Making A Livable City.
Responsible Development
Human societies today need a vibrant, community-oriented urban environment. To achieve this purpose, a universal effort to shift from urban sprawl to adaptive reuse and creating dense, integrated urban areas is an urgent matter. To make a city livable and responsive to a community’s needs, it is necessary to bring people, activities, buildings, and public spaces together, with easy walking and cycling connections between them and a reliable transit service link to the rest of the city. At the core of this movement, developers and business owners can play a vital role by immersing a building project in the community and city where it is located. The environment affects how a site is developed and how a building is designed; the building, in turn, affects the larger community of which it is a part. Developers can positively impact this process by choosing a responsible development to prioritize issues like quality, community, security, and sustainability, over pure profitability.
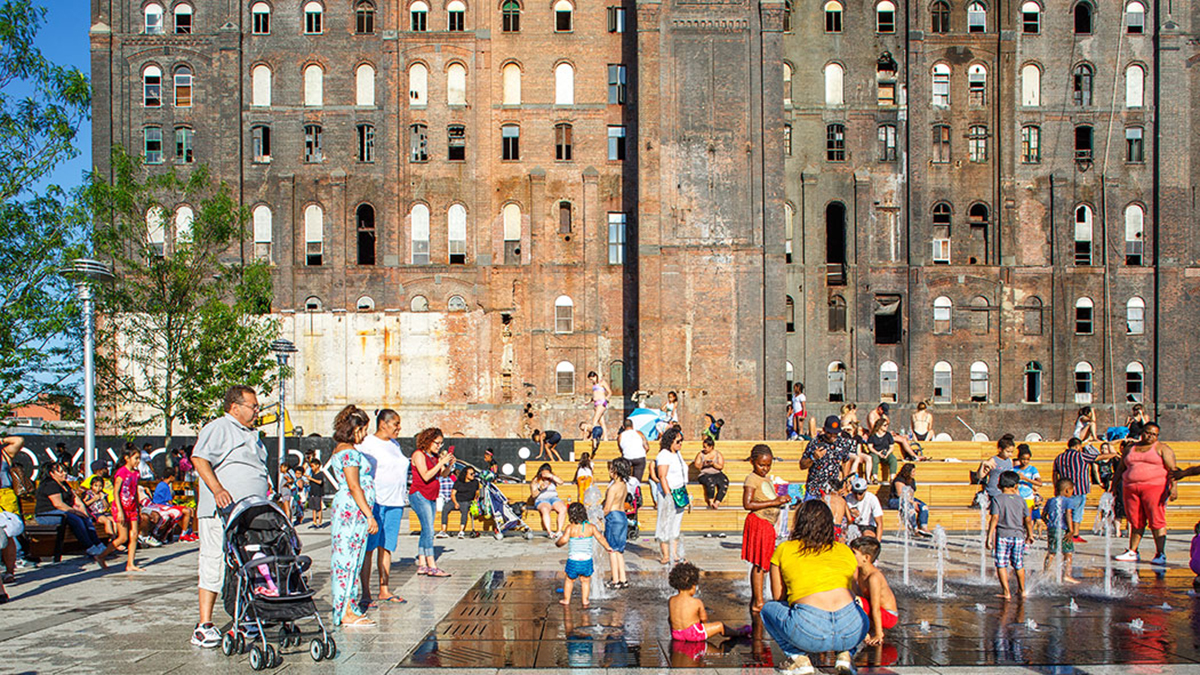
A compact and integrated urban context can help shape a healthy, vibrant community.
Site Selection
As the need for adaptive reuse and repositioning increases, single-use developments such as shopping malls, industrial complexes, corporate offices, and university campuses are rearranged into walkable, mixed-use communities. Several cities worldwide, such as New York City, benefit from the successful approach of combining old manufacturing and light industrial uses with live-work residential spaces, entertainment functions, and retail. Respecting such a strategy, redeveloping available sites within an urban context instead of purchasing a greenfield or selecting a site in an isolated business or industrial zone, is the practical approach to ensure that the community is positively affected. Redevelopment of an existing urban fabric helps ensure that residents can live close to jobs, schools, services, and other destinations, resulting in reduced travel time and environmental pollution.
In addition to the idea of mixed-use and local developments, accessibility of a site also plays an important role in shaping a Livable City where walking, bicycling, and public transit are the most efficient choices for traveling. The importance of a non-car-oriented development and site selection is even more crucial when thinking about how it allows for flexibility of public space when needed, as evident during the pandemic.
A Flexible Development
One of the impacts that the recent pandemic will potentially have on future developments is planning for flexibility. This can include changing the use and increasing the capacity of spaces, such as a neighborhood or a city block, and to have enough adjustability to expand their performance to a larger scale. For instance, during the pandemic, many car spaces around NYC converted to outdoor seating and dining areas, which allowed bars and restaurants to function and provide a safe environment for people to maintain their urban lifestyle. Developing properties with smaller building footprints and larger open spaces can be considered as one of the ways to contribute to a flexible development that is open to meeting potential future needs.
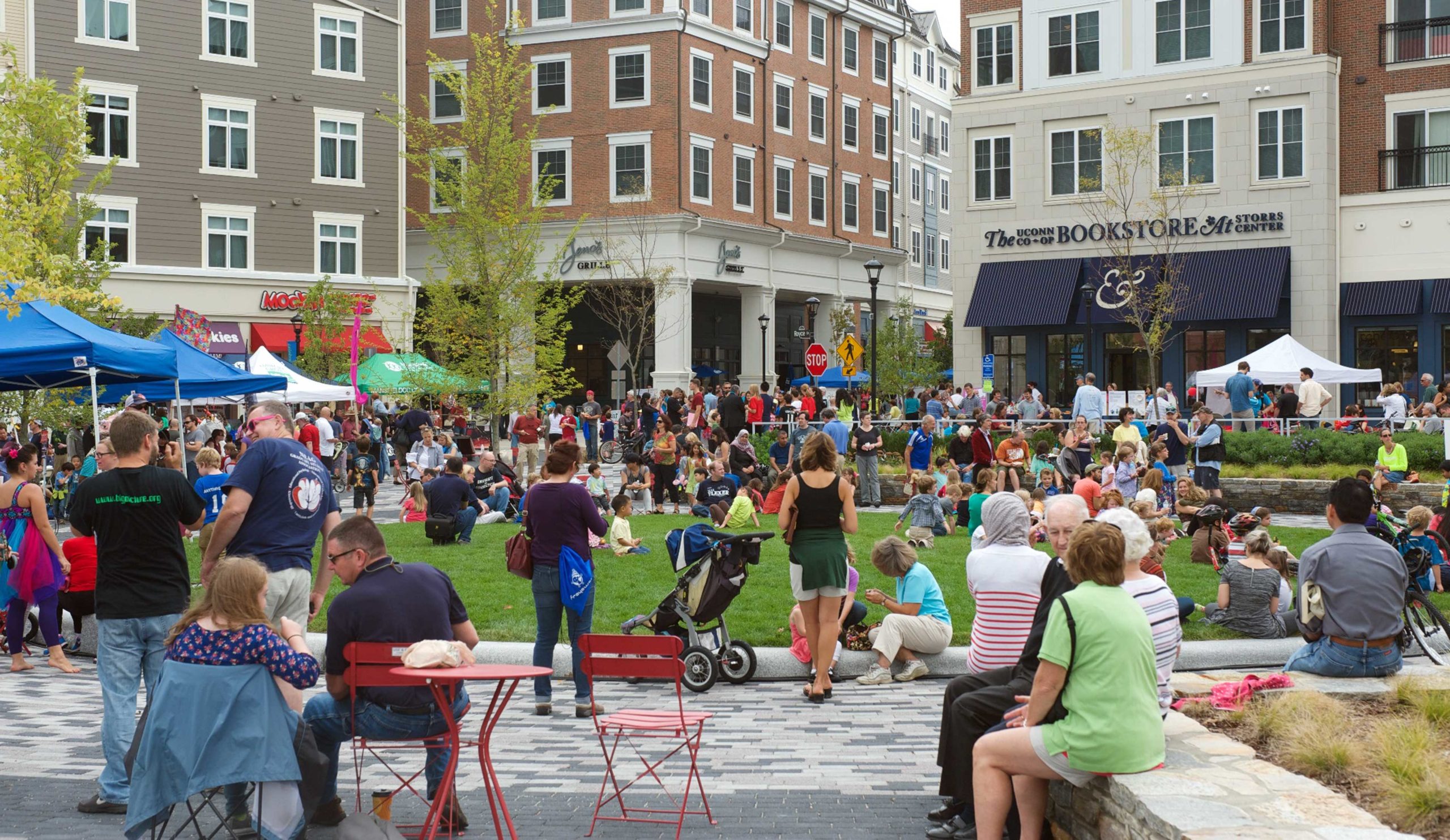
Developments in a city should aimed at serving communities at different times and under different conditions.
Why Should Developers Consider The Path Toward Creation Of The Livable City
Responsible development can balance short-term gains with long-term needs. Construction projects can have achievements beyond financial profitability in a short time if planned in a way to positively contribute to the economic, physical, and social aspects of an existing community. Socially and environmentally sustainable developments can be advantageous for the project and the context in which it is placed in a variety of ways, as discussed below.
Governments and city officials support several urban planning strategies to promote the idea of a responsible development through rewarding developers with incentive zoning that allows them to build larger, higher-density projects or a different land use than existing zoning permits. For example, Transit-Oriented Development is a type of urban development that maximizes residential, business, and leisure space within walking distance of public transport. It promotes a symbiotic relationship between dense, compact urban form and public transport use.
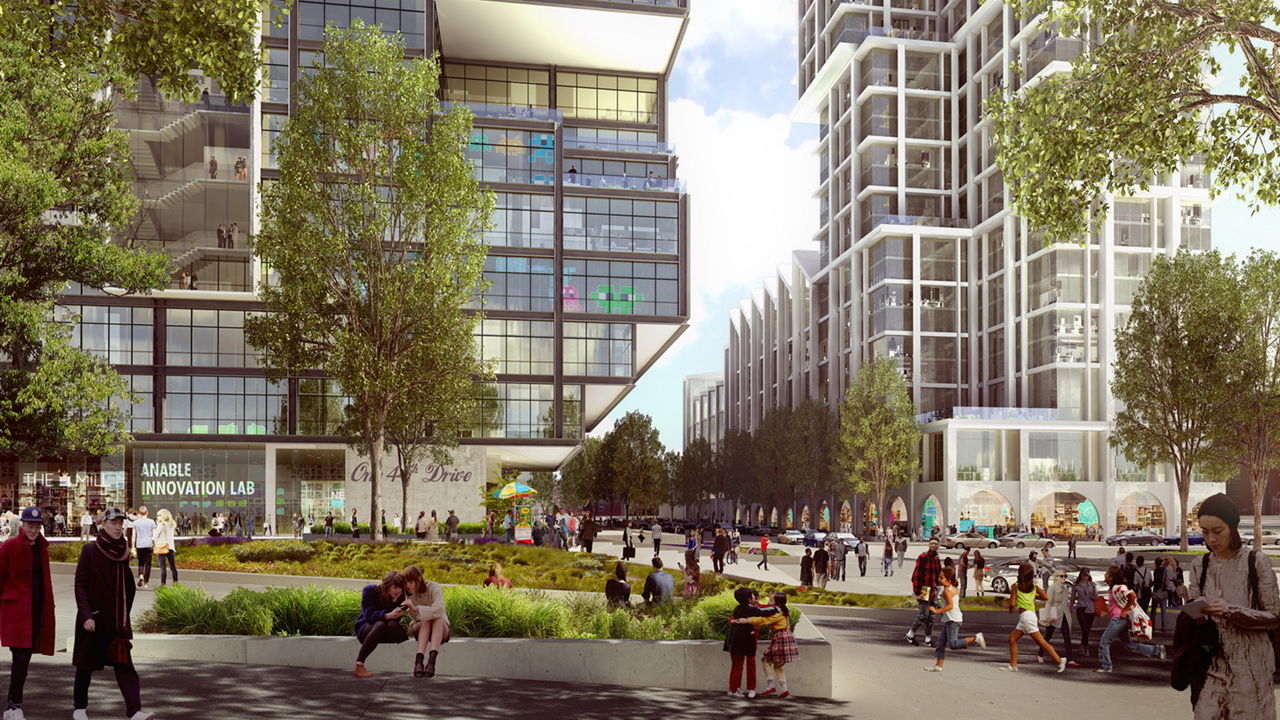
Transit Oriented Development (TOD) is a type of development that includes a mixture of housing, office, retail or other amenities in a walkable pattern located within ½ mile of quality public transportation.
Another important issue that this type of development will address is security. As Oscar Newman outlines in his defensible space theory, giving control and responsibility to community will greatly protect a neighborhood against crimes. A mixed-use neighborhood is not quiet nor inactive at any time of the day. Consequently, it will provide natural and constant surveillance by users of the space in any neighborhood. There will be eyes on the street and the buildings all the time, which is one of the most effective ways of crime prevention. Environmental benefits can be counted as another significant impact of New Urbanism and what is referred to as the Livable City. While climate change and the environmental crisis threaten human future, a global movement at all levels of society is critical to facing and overcoming this challenge. Walkable communities with high-quality public transportation can create low carbon lifestyles by enabling people to live, work, and relax without depending on a car for mobility. This type of lifestyle can reduce energy consumption and commuting time significantly.
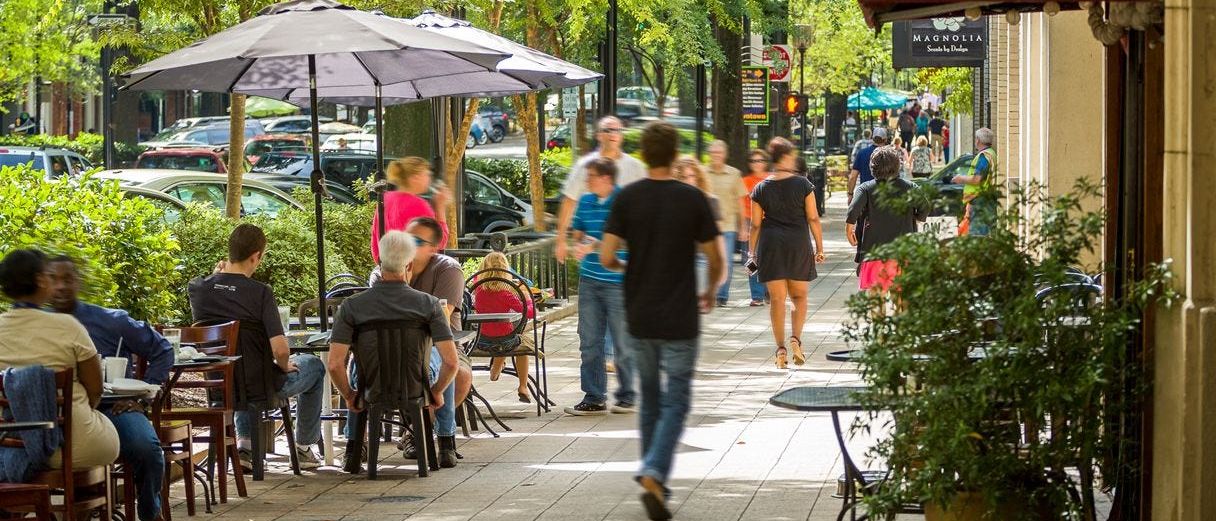
“A walkable, self-sufficient neighborhood can provide a range of community and individual benefits, from reduced time spent traveling to work, improved walkability, access to amenities, and lowered transportation costs.
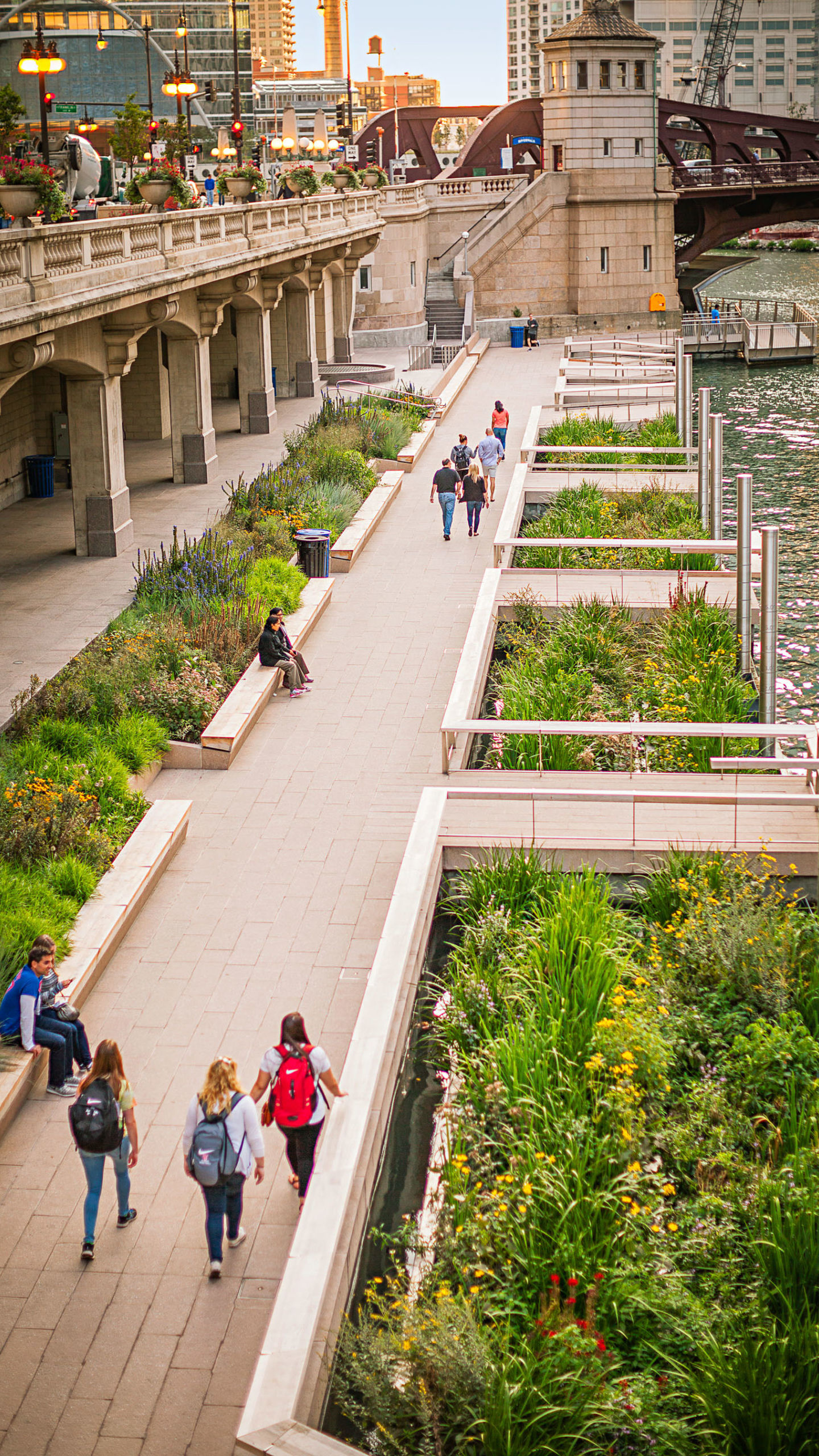
Finally, high-quality work environment lead to an increase in employees’ efficiency and productivity. This quality is not limited to the actual building or layout of a workplace, but with a higher proportion depends on the environment in which the workplace is located. People need diverse and stimulating environments. In a monotonous urban setting, community, or building, people suffer from negative influence, such as becoming depressed or irritated. Through thoughtful developments, the city can be a place that promotes social interaction. By providing spaces to gather, see other people, cross paths, and meet informally, a vital aspect of human life can be addressed. Experiencing a dynamic and lively neighborhood can motivate people to leave their residence to connect with their urban environment. As a result, the quality of people’s participation in their communities will increase while being in places other than their homes, including their workplaces.
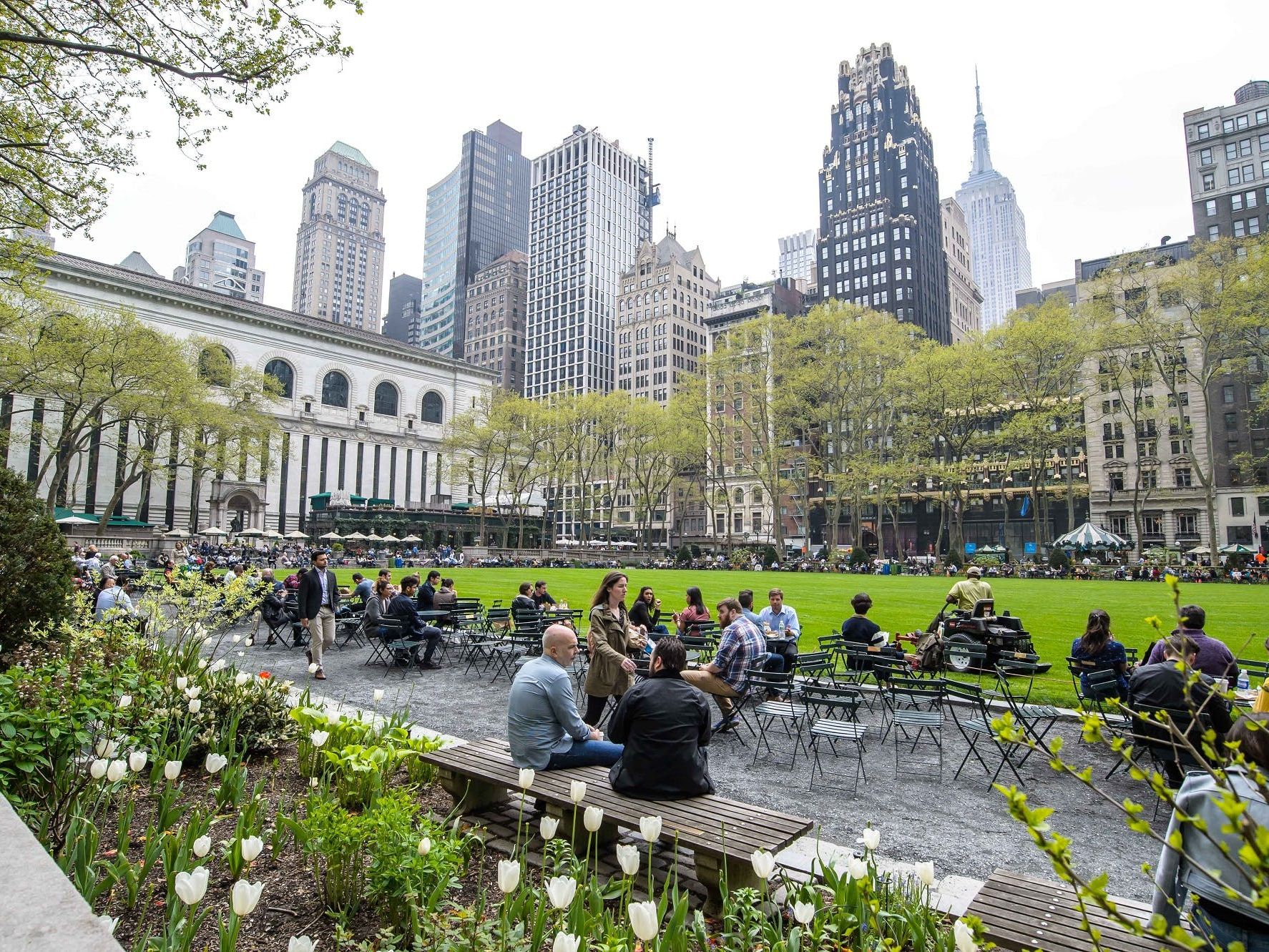
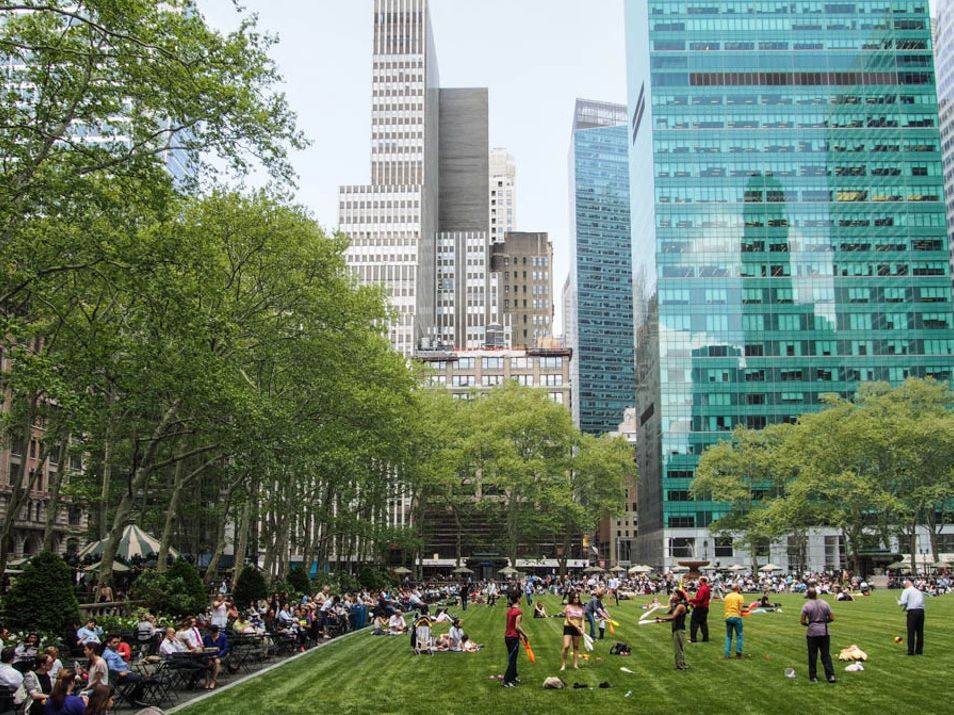
“High-quality urban context can promote social interaction and motivate people to come out of their residences and go to work.
Conclusion
Over the span of decades, rather over centuries, there has been a constant morphosis of cities and how they are planned and developed based on the requirements and needs of a society. For example, defense in the Medieval era, beauty and order in the Renaissance era, and maximizing goods production during the Industrial Revolution were all major demands and goals that needed to be achieved while planning for development of cities in those time periods.
Strong economic outcomes are vital and can be considered a significant necessity in any business model. However, there are many ways to achieve strong economic outcomes, including destructive ones which harm a community in the long run. For many years the economic successes of the Industrial Revolution, the automobile industry, and the real estate market, have driven developments and shaped cities. Focusing on profitability without a broader and deeper vision about community needs, however, has exposed many societies to various problems such as urban sprawl, segregation, and car-dominated lifestyles. These unwanted impacts can result in an unhealthy urban context, followed by a troubled community.
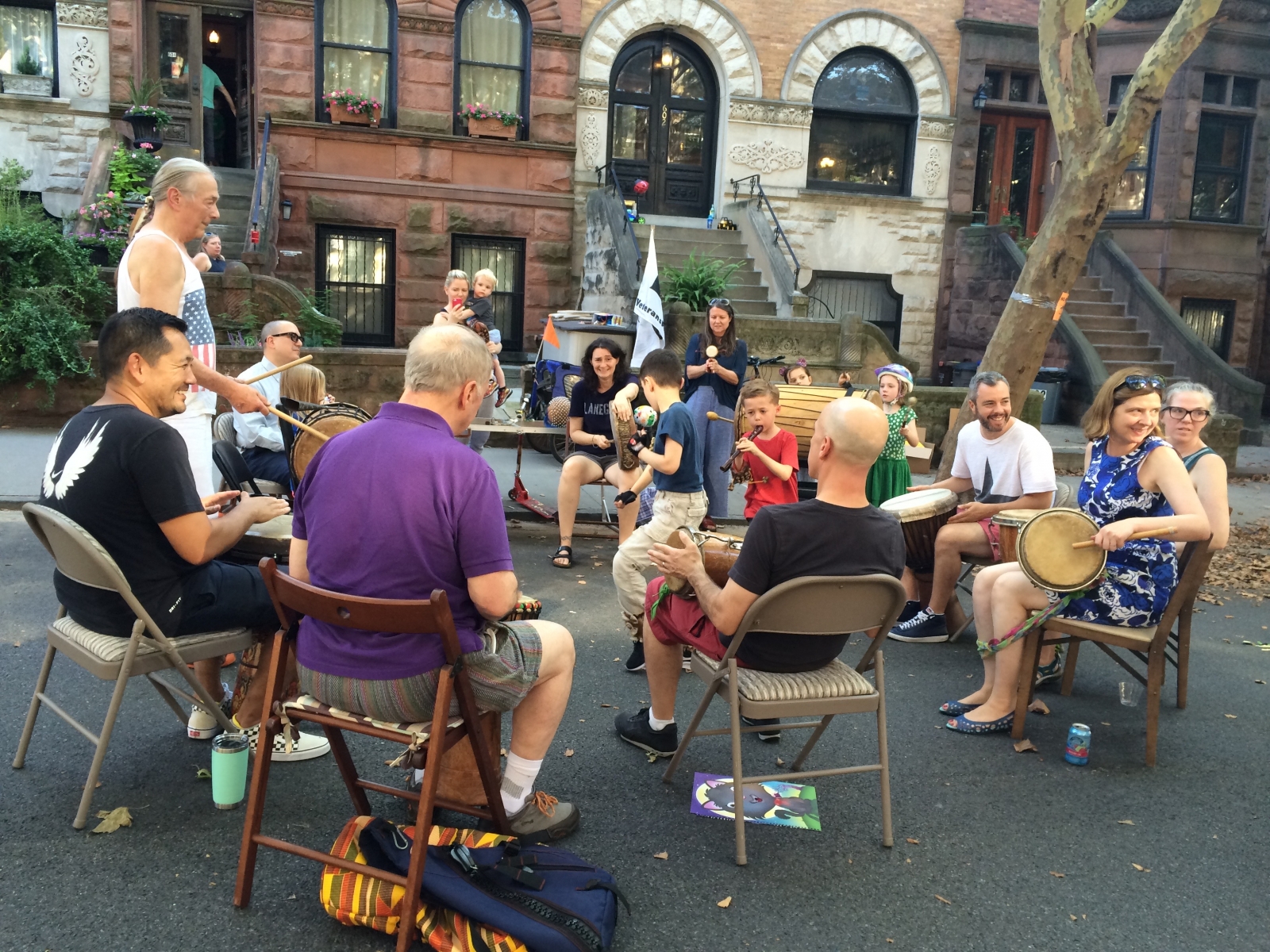
After facing the consequences of failed methods from the past and with the current pandemic continuing to highlight the absence of critical spaces that a community needs, the urgency to revisit the concept of urban development is even more important. In the new approach, the focus on healthy communities is the foundation of creating and maintaining economic activity. Robust communities result from dense but authentic, and attractive urban environments with a network of capabilities that create diversity.
There is an undeniable role of developers and business owners to evolve and emphasize new strategies in support of communities. While balancing short-term gains with what is needed long-term for a thriving living environment, they can offer positive alternatives for society. Responsible developments will result in achievements for business owners and for the community at large. Maintaining such a mindset while making decisions about where to develop a project and how to develop a project can be strongly effective in creating the Livable City.

Lively and vibrant cities are vital for their occupants and businesses to survive and grow. After all, what gives a city its soul and makes it livable is a network of people, community, activities, and complex layers of integrated relationship and connections within an urban context; otherwise, it will only be a collection of massive buildings and wide roads with no life or values.
There is no logic that can be superimposed on the city; people make it, and it is to them, not buildings, that we must fit our plans.
Jane Jacobs, The Death and Life of Great American Cities-1961
Who Are the Black Designers That Inspire You
Who Are the Black Designers
That Inspire You?
As we celebrate Black History Month, we asked our BAMmers “who are some Black Designers that inspire you?” Here are some of the many Black Designers, past and present, whose work, impact, and legacy inspire us. Click on the links beneath each designer's name to find out more about their work.
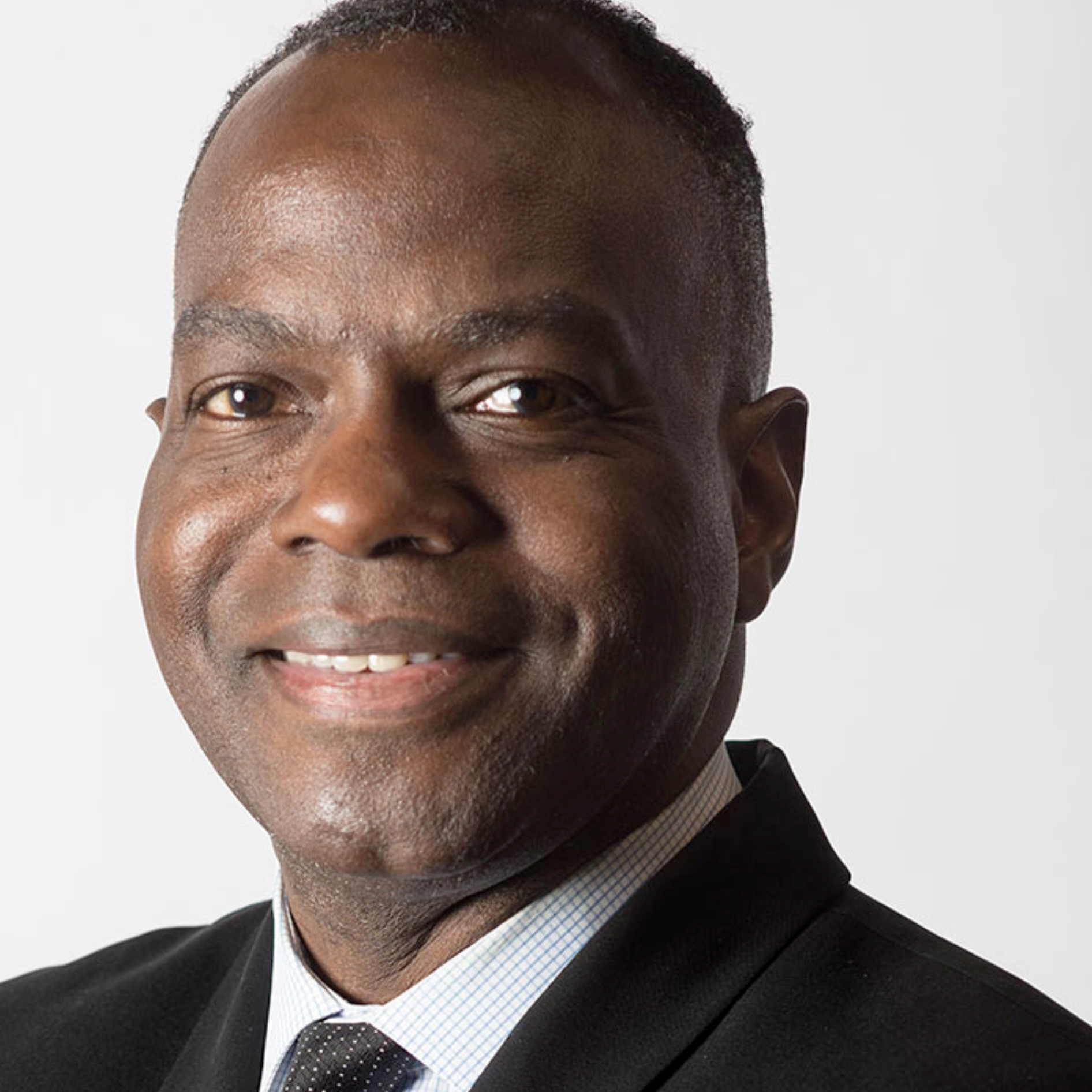
Milton S.F. Curry
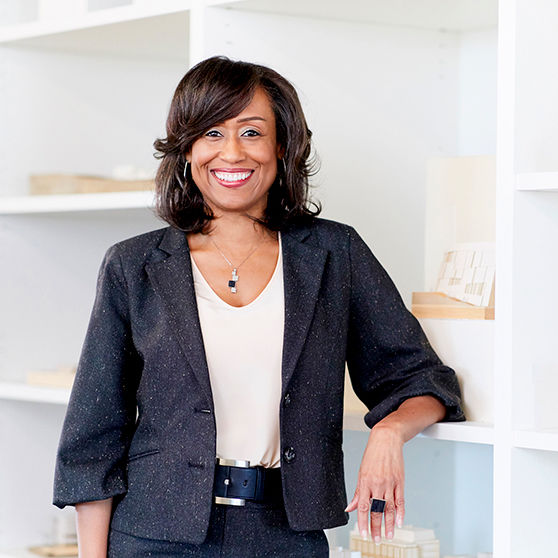
Zena Howard, FAIA
https://perkinswill.com/person/zena-howard/
https://www.beyondthebuilt.com/zena-howard
https://www.linkedin.com/in/zena-howard-faia-3555b7a6
https://www.forbes.com/sites/dominiquefluker/2019/01/24/zenahoward/?sh=2eb7156c43ac
https://www.metropolismag.com/architecture/zena-howard-game-changer/
https://destinationcrenshaw.la/architecture-design/
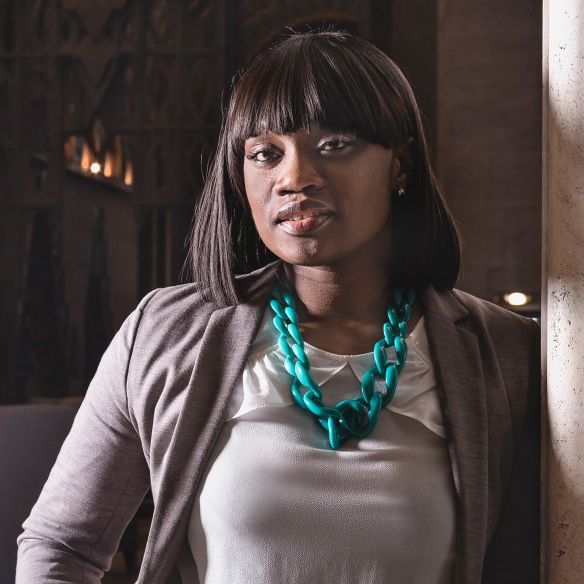
Tiffany Brown, Assoc. AIA
https://www.architectmagazine.com/practice/tiffany-brown-urban-arts-collective_o
https://www.madamearchitect.org/interviews/2020/6/18/tiffany-brown
http://www.interiorsandsources.com/articles/32543/smithgroups-tiffany-brown-breaking-down-barriers-architecture
https://www.architecturalrecord.com/articles/14681-stepping-up-tiffany-brown-on-leadership-and-opportunity
http://www.urbanartscollective.org/tbrown-bio
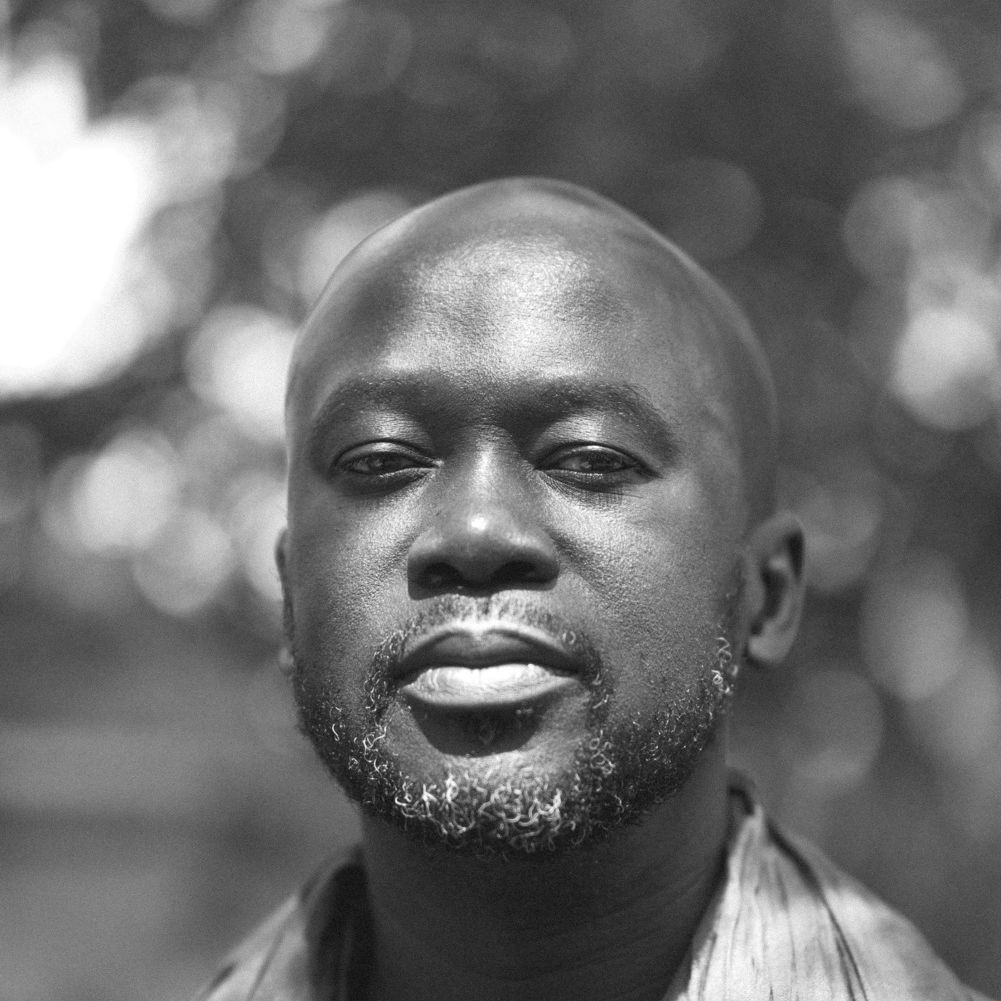
Sir David Adjaye, OBE
https://www.adjaye.com/
https://www.architecturaldigest.com/story/sir-david-adjaye-won-2021-royal-gold-medal
https://www.stirworld.com/inspire-people-sir-david-adjaye-10-things-you-must-know-about-the-ghanaian-british-architect
https://robbreport.com/lifestyle/news/architect-sir-david-adjaye-profile-1234576245/
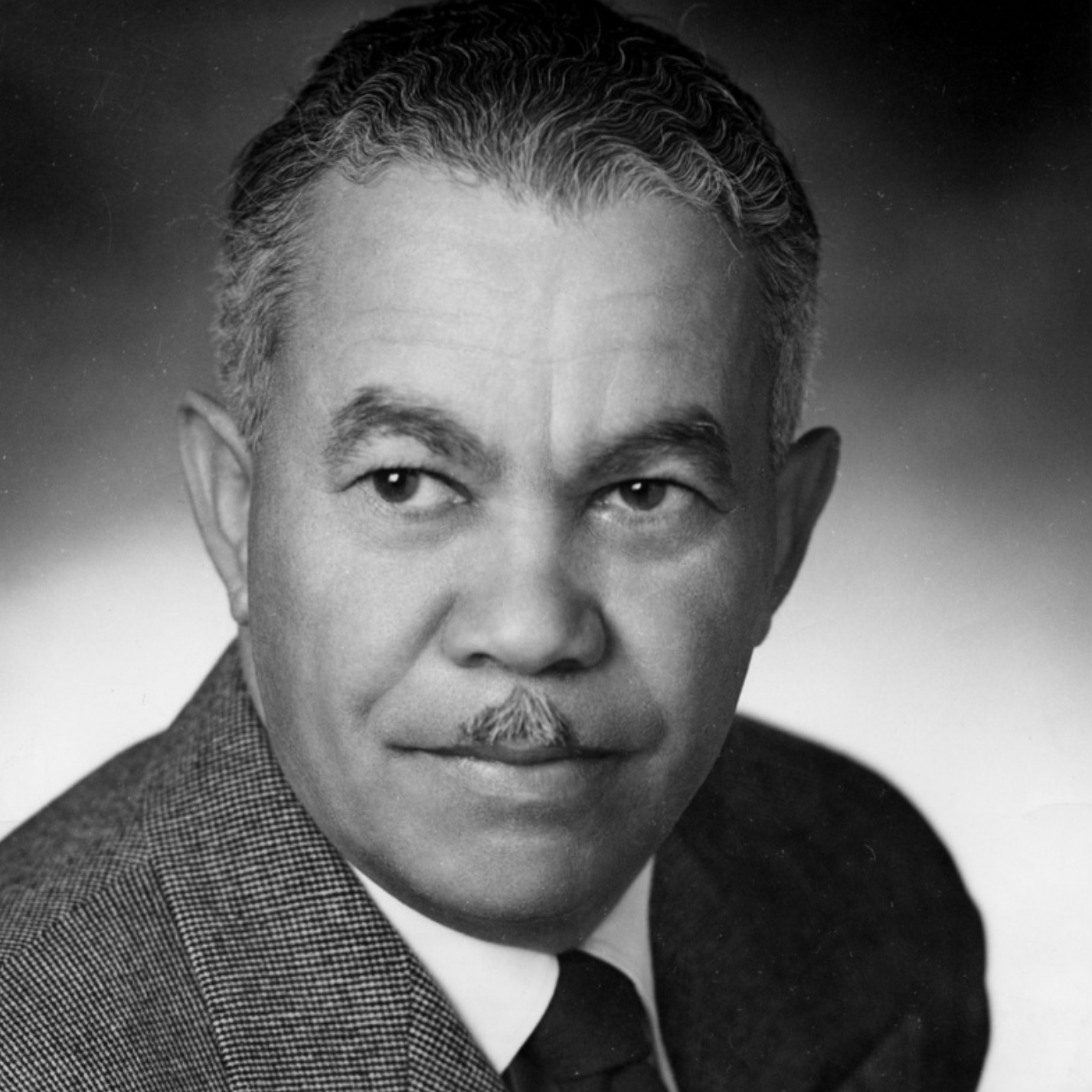
Paul Revere Williams, FAIA
https://www.paulrwilliamsproject.org/
https://www.npr.org/2012/06/22/155442524/a-trailblazing-black-architect-who-helped-shape-l-a
https://www.architectmagazine.com/awards/aia-honor-awards/paul-revere-williams-from-the-center-to-the-margins-and-back-again_o
https://www.architecturaldigest.com/story/black-architect-paul-revere-williamss-legacy-southern-california
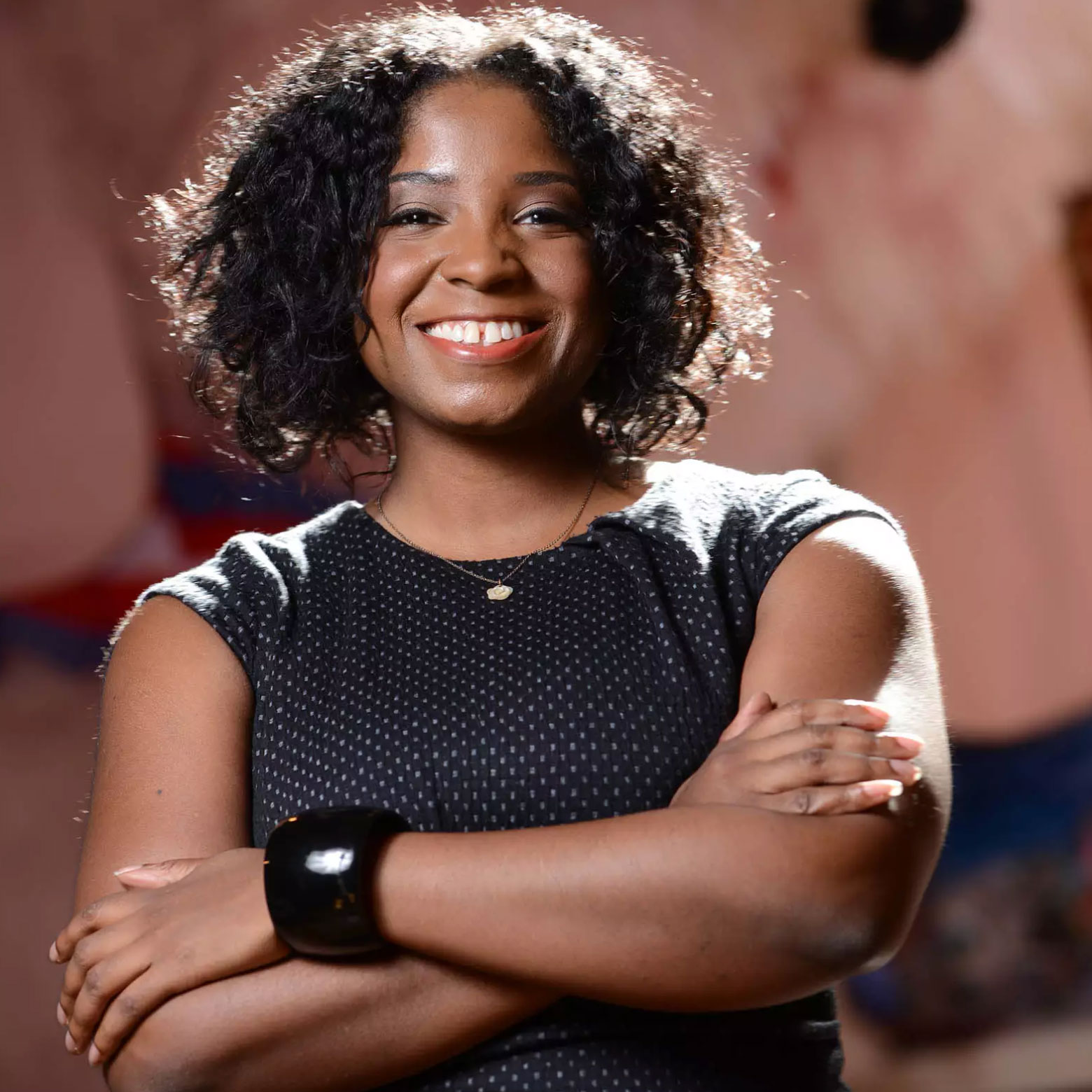
Melissa R. Daniel, Assoc. AIA
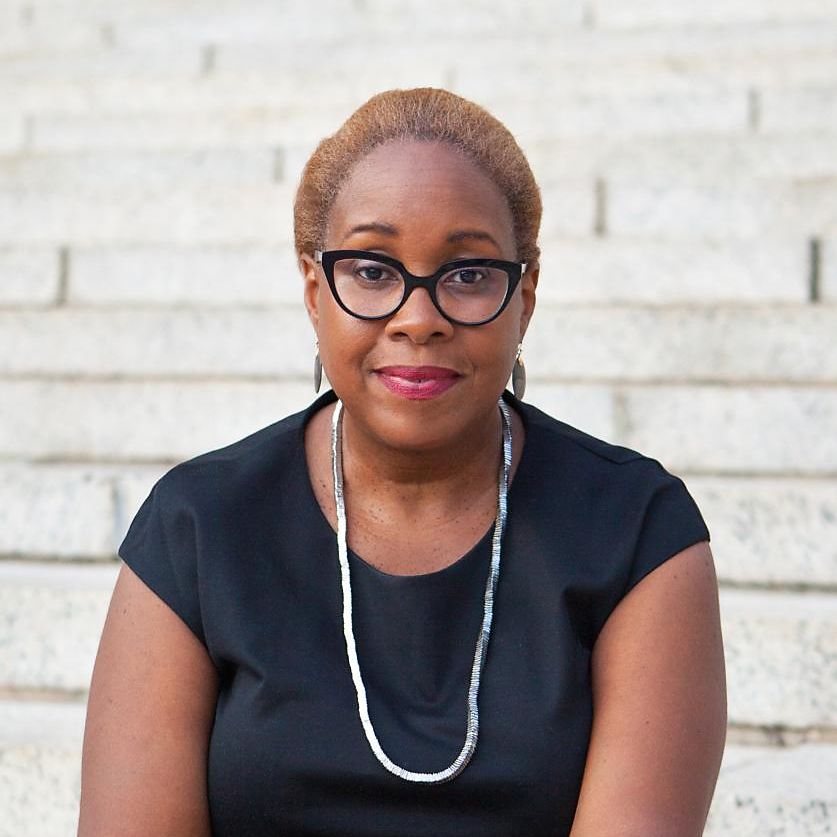
Mabel O. Wilson
https://aadn.gsd.harvard.edu/people/mabel-o-wilson/
https://assemblepapers.com.au/2020/02/25/mabel-o-wilson-history-is-invented/
https://www.metropolismag.com/architecture/mabel-o-wilson-is-updating-the-narrative-of-american-architecture-to-include-black-architects/
https://www.re-thinkingthefuture.com/know-your-architects/a1511-mabel-o-wilson-10-iconic-projects/
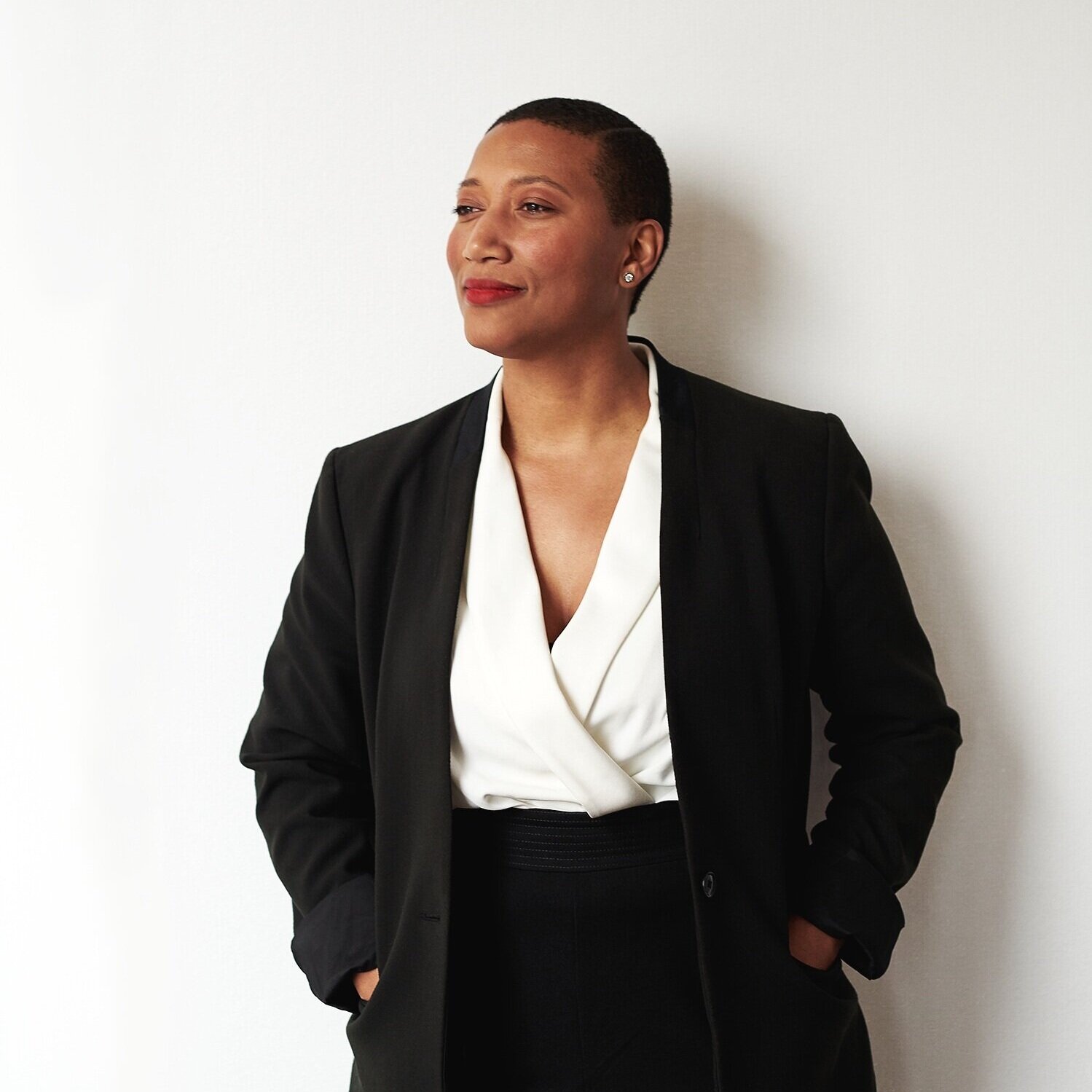
Kimberly Dowdell, AIA, NOMAC, NCARB, LEED AP BD+C

Gabrielle Bullock, FAIA, NOMAC, IIDA, LEED AP
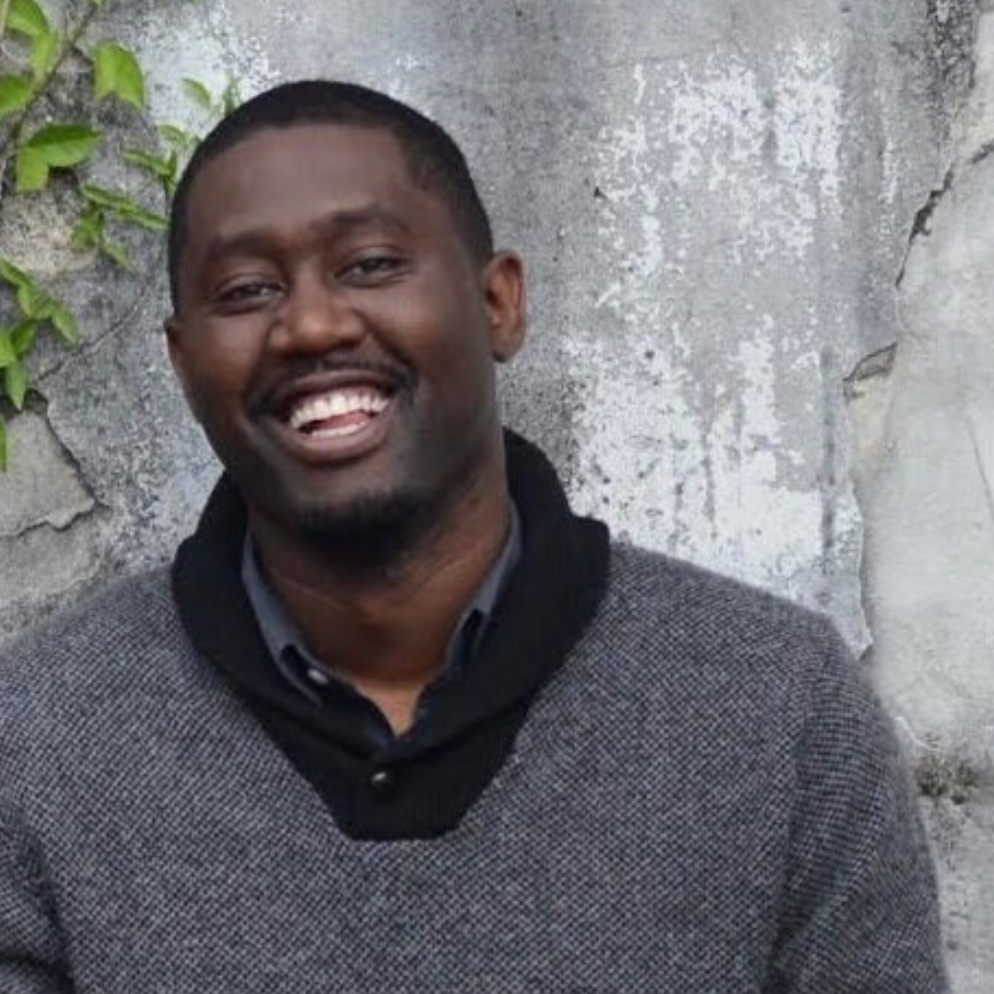
Bryan C. Lee Jr
First Self-Shielded MRI / First Neonatal MRI in the U.S.
First Self-Shielded MRI /
First Neonatal MRI in the U.S.
Highlighted by ABC affiliate WTNH, another collaboration between Yale New Haven Health and BAM is the first self-shielded MRI for clinical use in North America, and the first MRI for neonatal use in the United States. Check out the WTNH video on this game-changing project, and the installation, by clicking the image link below!
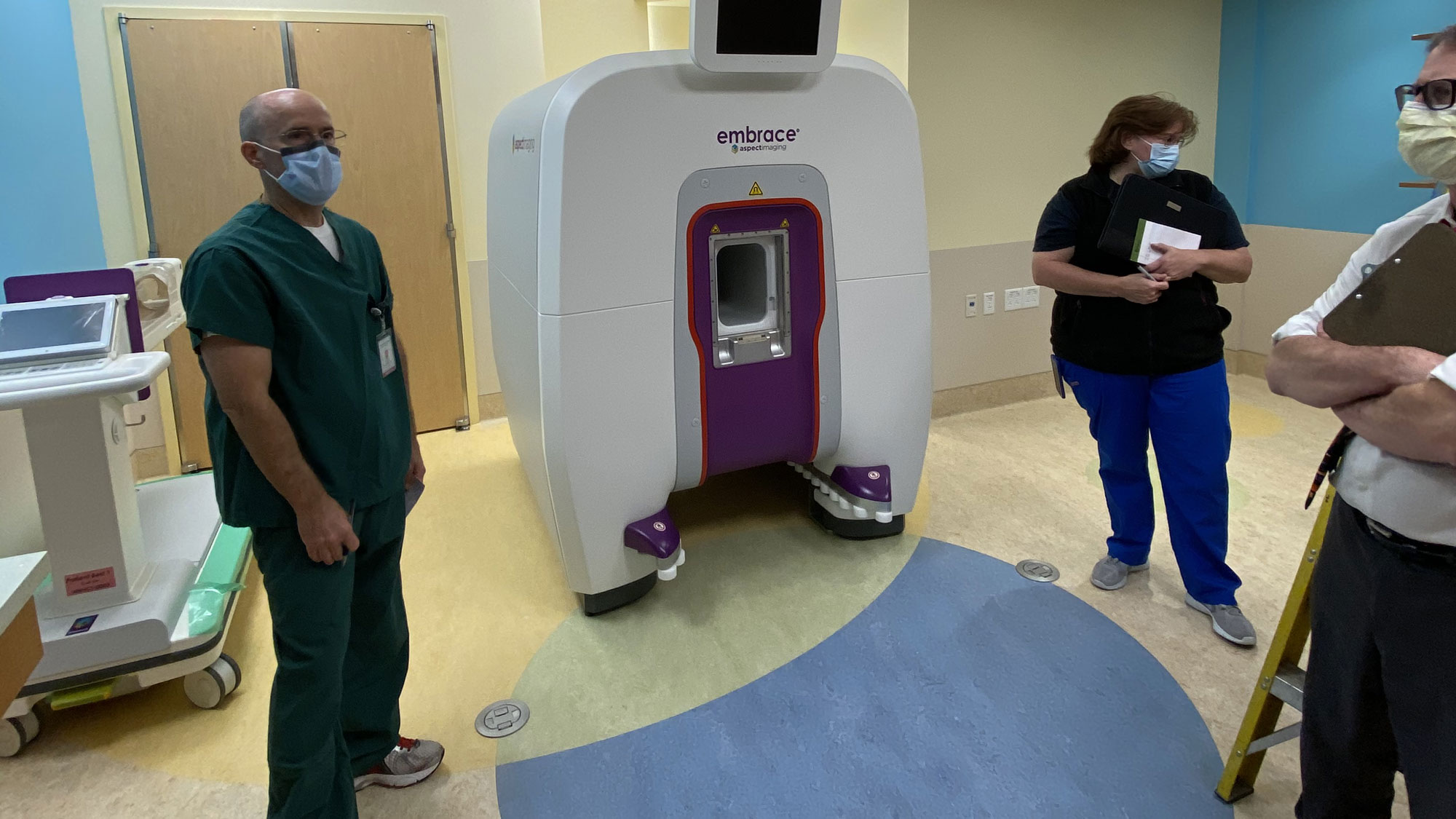
Design Inspiration
Using Yale New Haven Health's specific finish standards, the BAM team created multiple, distinct color schemes tailored to newborn patients and their families. The selected finishes were called the "Cute as a Button" series. It features an engaging circular flooring pattern that serves as a soft visual cue for the MRI work zone, rather than using harsh angles or bold lines.
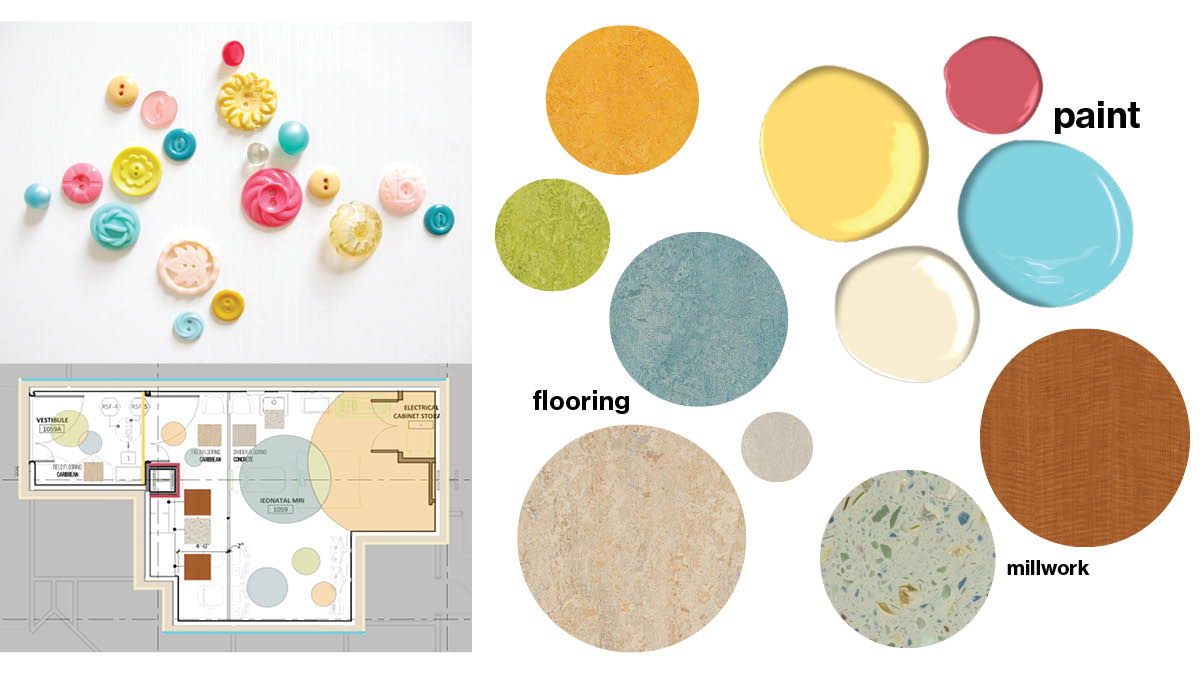
The Hill We Climb,
Amanda Gorman
The Hill We Climb
Amanda Gorman
When day comes we ask ourselves,
where can we find light in this never-ending shade?
The loss we carry,
a sea we must wade.
We’ve braved the belly of the beast,
We’ve learned that quiet isn’t always peace,
and the norms and notions
of what just is
isn’t always just-ice.
And yet the dawn is ours
before we knew it.
Somehow we do it.
Somehow we’ve weathered and witnessed
a nation that isn’t broken,
but simply unfinished.
We the successors of a country and a time
where a skinny Black girl
descended from slaves and raised by a single mother
can dream of becoming president
only to find herself reciting for one.
And yes we are far from polished.
Far from pristine.
But that doesn’t mean we are
striving to form a union that is perfect.
We are striving to forge a union with purpose,
to compose a country committed to all cultures, colors, characters and
conditions of man.
And so we lift our gazes not to what stands between us,
but what stands before us.
We close the divide because we know, to put our future first,
we must first put our differences aside.
We lay down our arms
so we can reach out our arms
to one another.
We seek harm to none and harmony for all.
Let the globe, if nothing else, say this is true,
that even as we grieved, we grew,
that even as we hurt, we hoped,
that even as we tired, we tried,
that we’ll forever be tied together, victorious.
Not because we will never again know defeat,
but because we will never again sow division.
Scripture tells us to envision
that everyone shall sit under their own vine and fig tree
and no one shall make them afraid.
If we’re to live up to our own time,
then victory won’t lie in the blade.
But in all the bridges we’ve made,
that is the promise to glade,
the hill we climb.
If only we dare.
It’s because being American is more than a pride we inherit,
it’s the past we step into
and how we repair it.
We’ve seen a force that would shatter our nation
rather than share it.
Would destroy our country if it meant delaying democracy.
And this effort very nearly succeeded.
But while democracy can be periodically delayed,
it can never be permanently defeated.
In this truth,
in this faith we trust.
For while we have our eyes on the future,
history has its eyes on us.
This is the era of just redemption
we feared at its inception.
We did not feel prepared to be the heirs
of such a terrifying hour
but within it we found the power
to author a new chapter.
To offer hope and laughter to ourselves.
So while once we asked,
how could we possibly prevail over catastrophe?
Now we assert,
How could catastrophe possibly prevail over us?
We will not march back to what was,
but move to what shall be.
A country that is bruised but whole,
benevolent but bold,
fierce and free.
We will not be turned around
or interrupted by intimidation,
because we know our inaction and inertia
will be the inheritance of the next generation.
Our blunders become their burdens.
But one thing is certain,
If we merge mercy with might,
and might with right,
then love becomes our legacy,
and change our children’s birthright.
So let us leave behind a country
better than the one we were left with.
Every breath from my bronze-pounded chest,
we will raise this wounded world into a wondrous one.
We will rise from the gold-limbed hills of the west.
We will rise from the windswept northeast,
where our forefathers first realized revolution.
We will rise from the lake-rimmed cities of the midwestern states.
We will rise from the sunbaked south.
We will rebuild, reconcile and recover.
And every known nook of our nation and
every corner called our country,
our people diverse and beautiful will emerge,
battered and beautiful.
When day comes we step out of the shade,
aflame and unafraid,
the new dawn blooms as we free it.
For there is always light,
if only we’re brave enough to see it.
If only we’re brave enough to be it.
Creative Costumes For Creatives
Halloween Costumes For Creatives!
Looking for last minute costume inspiration? Check out these inspired options for architects, designers and creatives! For a throwback to past architectural Halloweens, check out the below!
1931 Beaux-Arts Ball in New York City.
From left: A. Stewart Walker, the Fuller Building; Leonard Schultze, the Waldorf-Astoria Hotel; Ely Jacques Kahn, the Squibb Building; William Van Alen, the Chrysler Building; Ralph Walker, One Wall Street; D.E. Ward, Metropolitan Life Tower; J.H. Freedlander, Museum of the City of New York City.
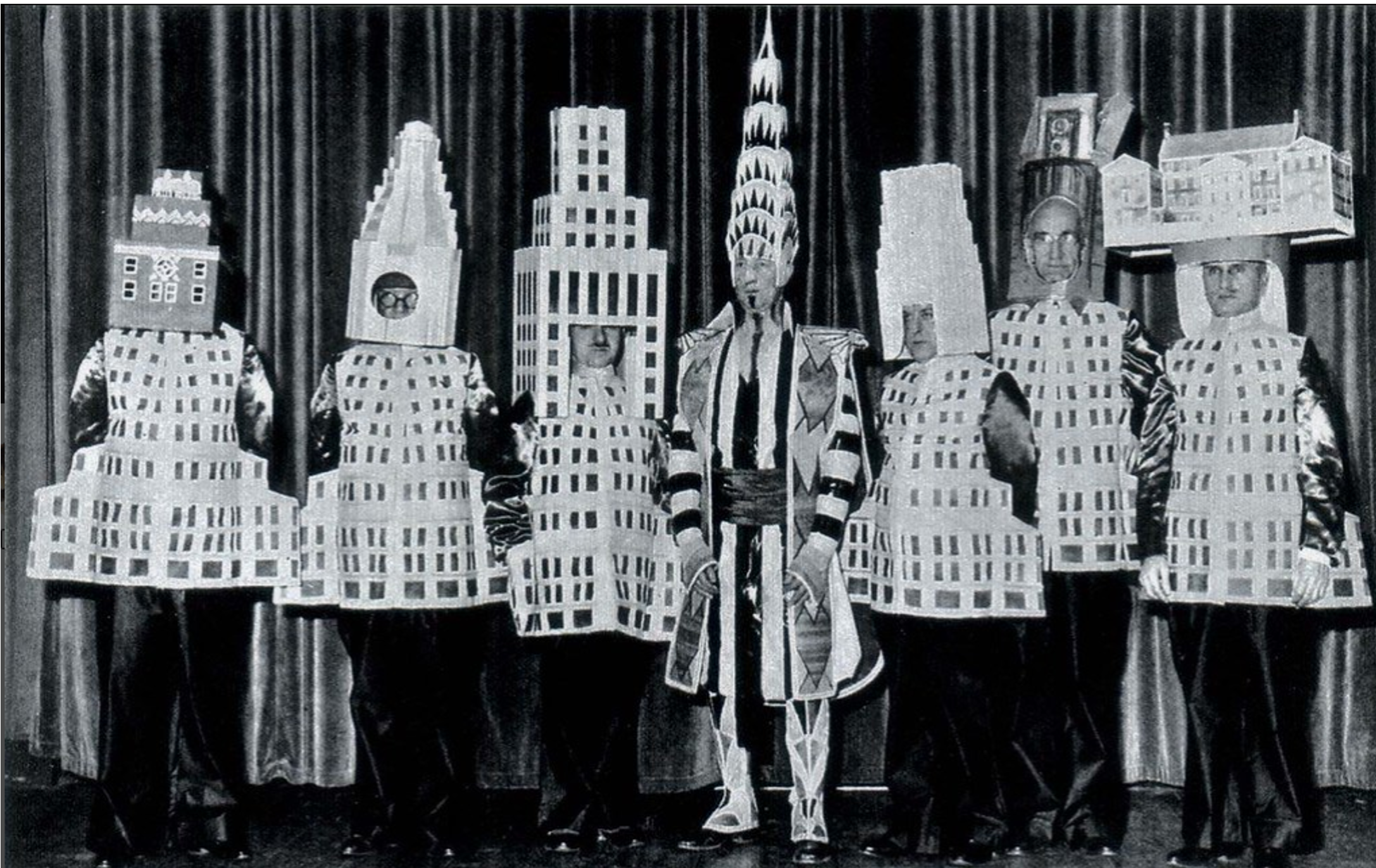
If you don't have time to arrange such elaborate costumes, there are options! This is an easy costume with clothes and props you may easily have lying around. The fenestration quote is optional, and may be swapped out for other industry jargon.
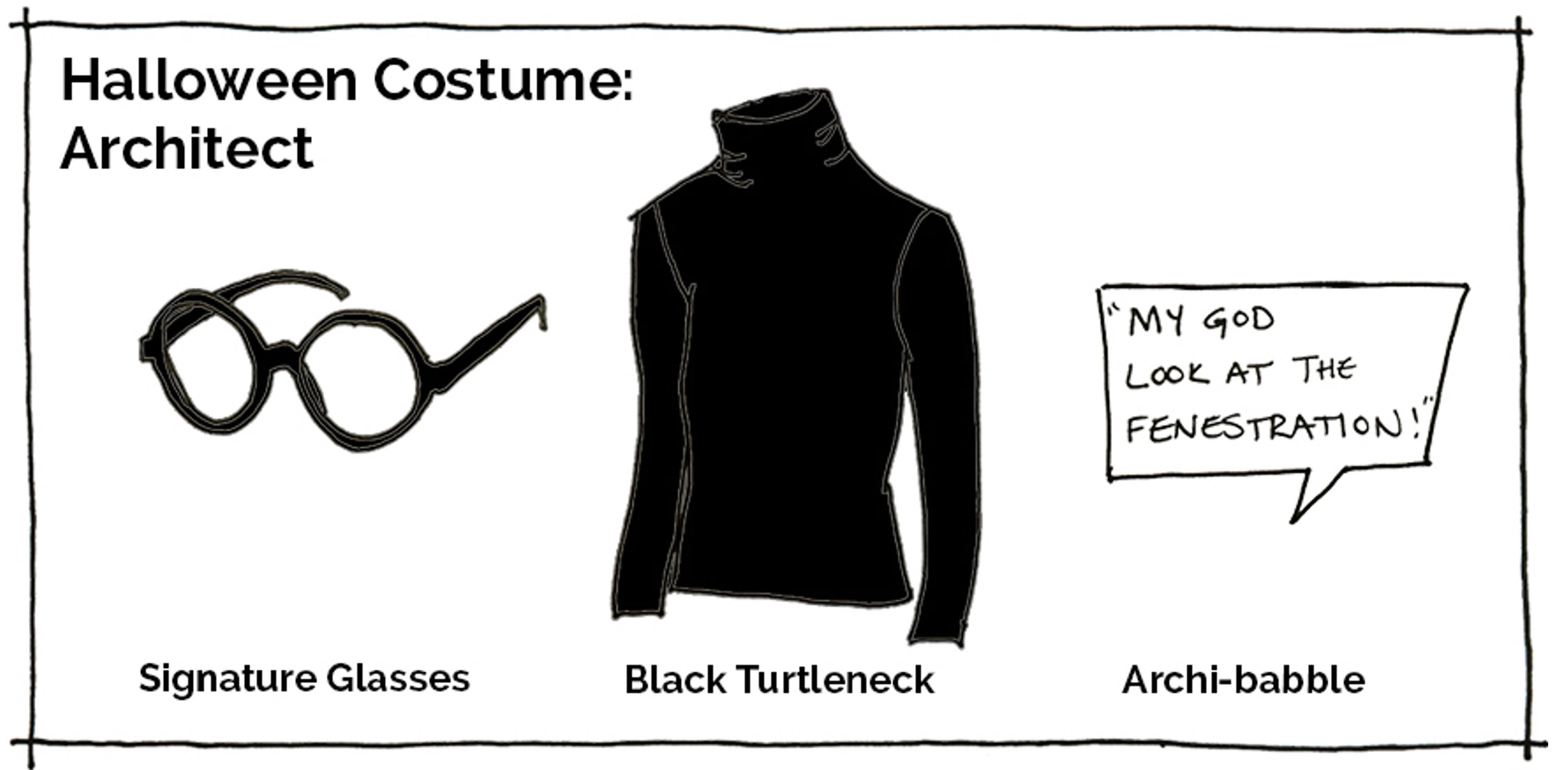
Similar to the above, just change out some items for a jacket, bowtie and pipe!
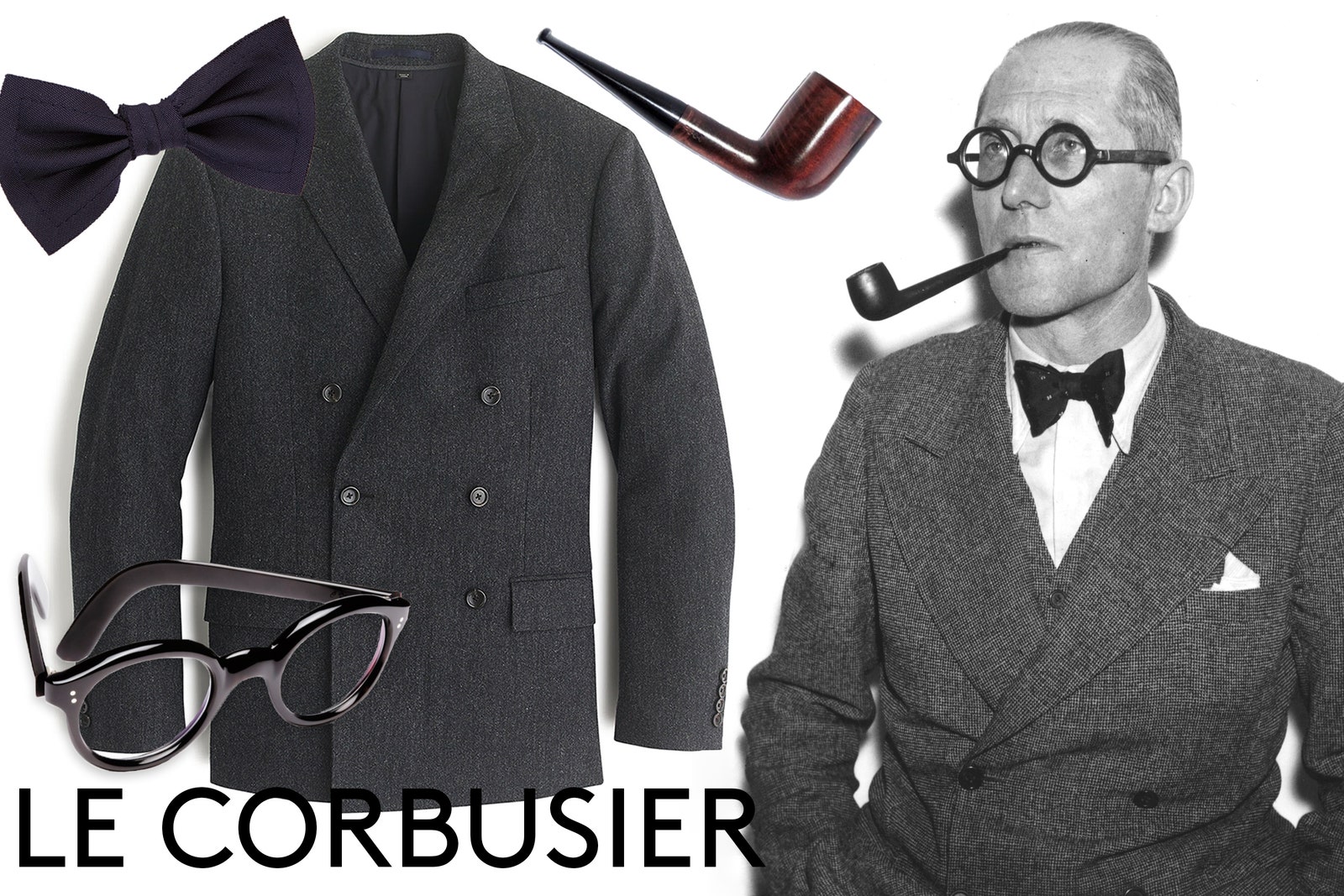
Have access to a 3D printer? You may print an intricate bracelet to wear with a black dress and dark lipstick.

Hoping to stay warm this chilly Halloween? Peter Marino is the costume for you!

As many of us will be home this year, you may also spookify your house with the following décor and furniture!
And finally, a fun tradition that combines design and Halloween - pumpkin carving!Carved by members of the BAM team, we're proud that the in-house design talents translate across different mediums.
Election 2020
Election 2020
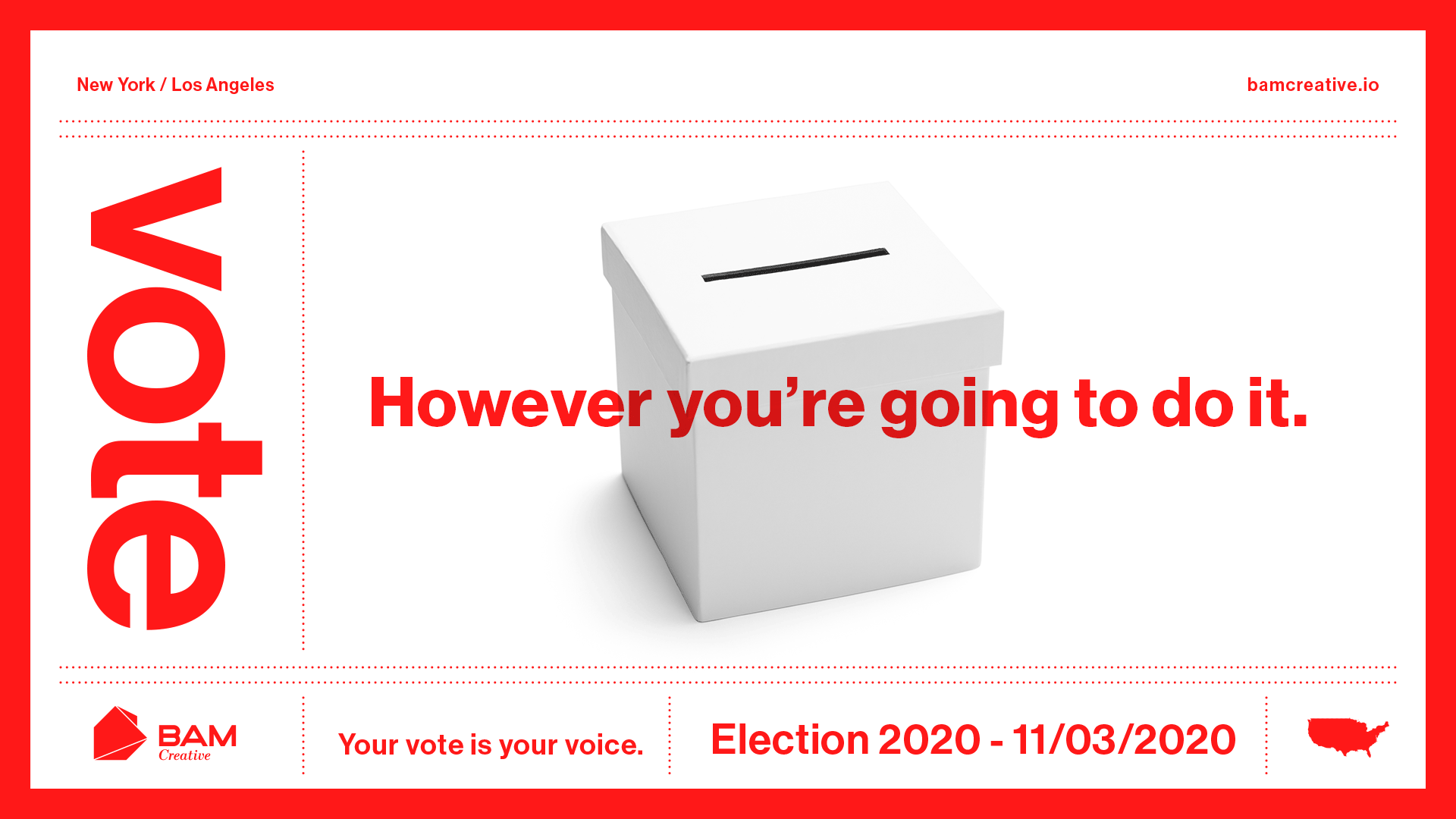
Voting is important. We all know this. At BAM, we believe that voting is so important that it is called out in our Employee Handbook to allow people to have a flexible schedule to accommodate voting. This year with all employees working from home, circumstances are different. As such, the Principals have decided to designate Election Day as a No Meeting Day. On November 3rd, we will have no scheduled meetings. BAM employees will refrain from accepting meetings on Tuesday 11/3 unless mission critical. By having a completely open day, people can go to the voting polls whenever it is convenient for them.
Check these locations for information on how to vote in the 2020 election in person or via absentee ballot.
Food and Design / Design and Food
Food and Design / Design and Food
Designing is like cooking; one must combine the right ingredients, in the right proportions, in order to create a harmonious relationship among varying elements.
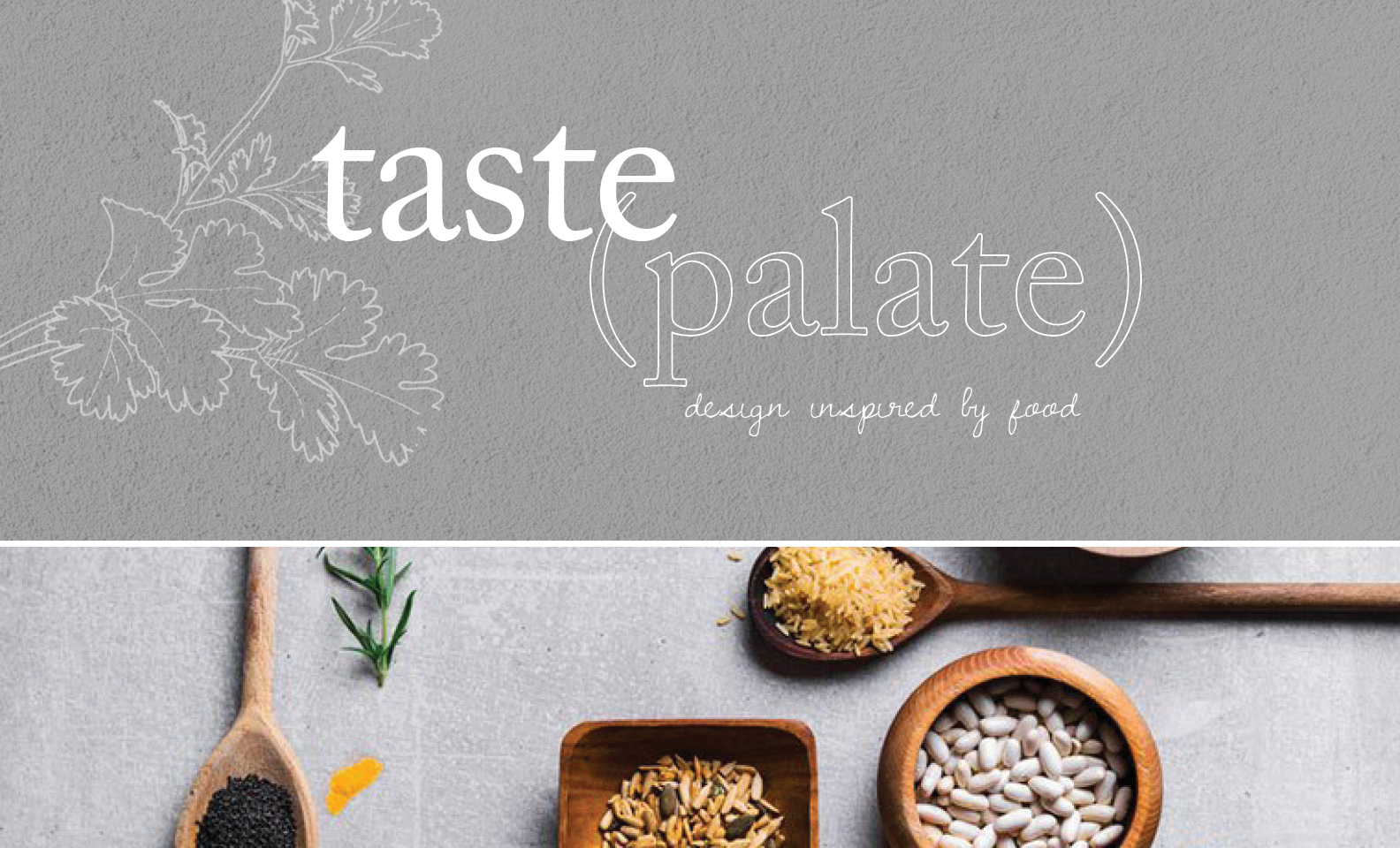
Alinea
Alinea is a restaurant in Chicago that exudes creativity and innovation when it comes to the execution of their culinary arts and an immersive dining experience. The process of developing their concepts is much like the creative process of an architect and designer. The images and video below depict the assembly of the dessert course, using the ingredients to “paint” a surface, similar to how a designer applies different materials to enrich a space. “Alinea” means the beginning of a new train of thought. This word is very fitting for us as designers as well, as we are innovators and thought leaders on the forefront of new ideas. Making art with different dessert ingredients is much like the process of creating a finish palette of assorted materials.
Kintsugi
The ancient Japanese technique of Kintsugi, (repairing pottery by fusing broken pieces together with dusted decorative lacquer) translated into the modern world through dinnerware, wall coverings and the innovative repair methods of a basketball court.
Images: Flavor Paper
Rather than repairing the ceramic pieces with a camouflaged adhesive, the Kintsugi technique employs a special tree sap lacquer dusted with powdered gold, silver or platinum. Located in southern Los Angeles, Solomon and his team filled the cracks of the court using gold dusted resin inspired by the historic process. Inspired by the centuries-old Japanese technique of Kintsugi, Victor Solomon repairs a damaged basketball court with gold powder.
Wall Covering | Flavor Paper | Fracture Inspired by the Japanese tradition of Kintsugi pottery. This elegant mural makes the cracks and imperfections the beautiful focal point of the image.
Recipes
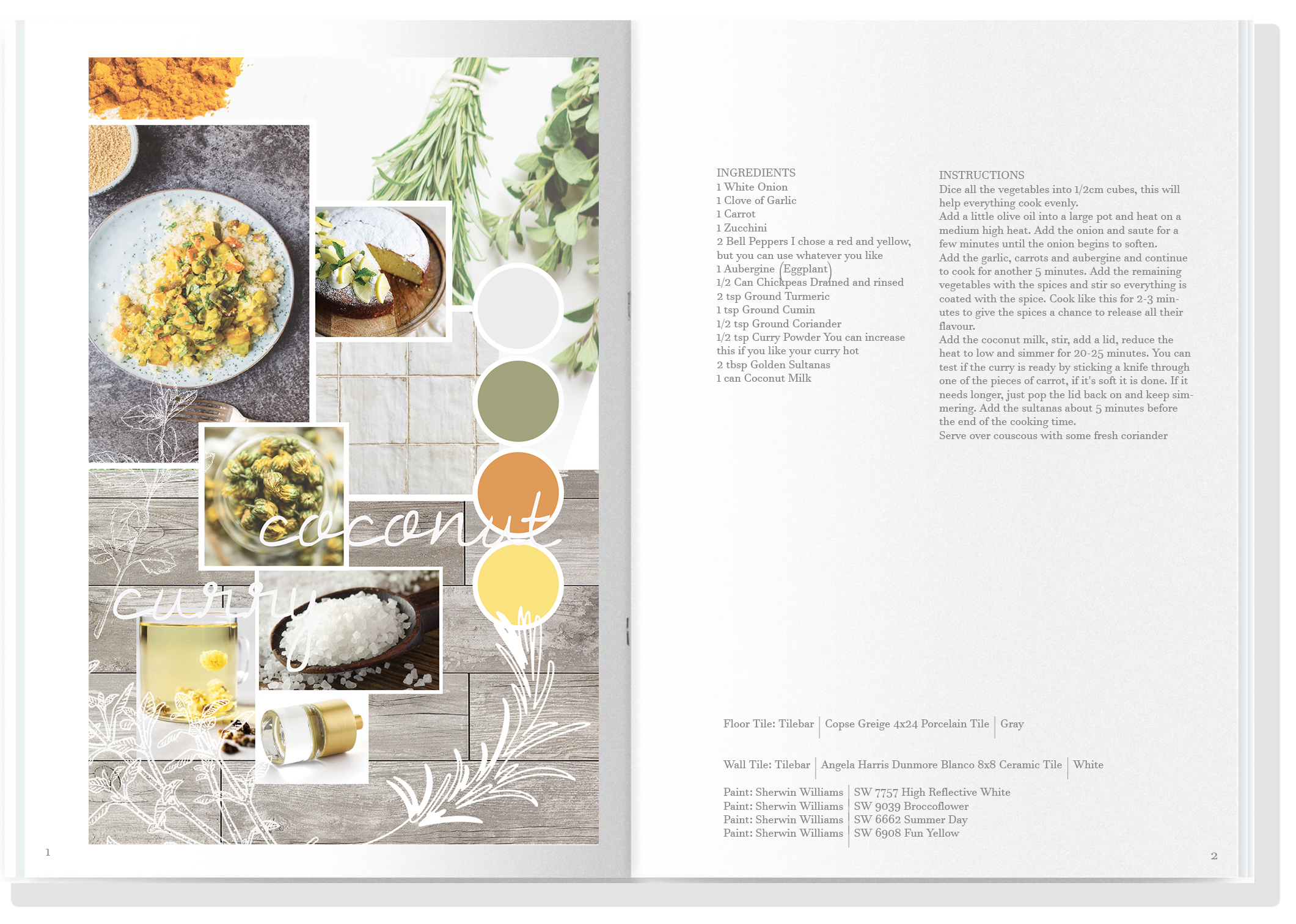
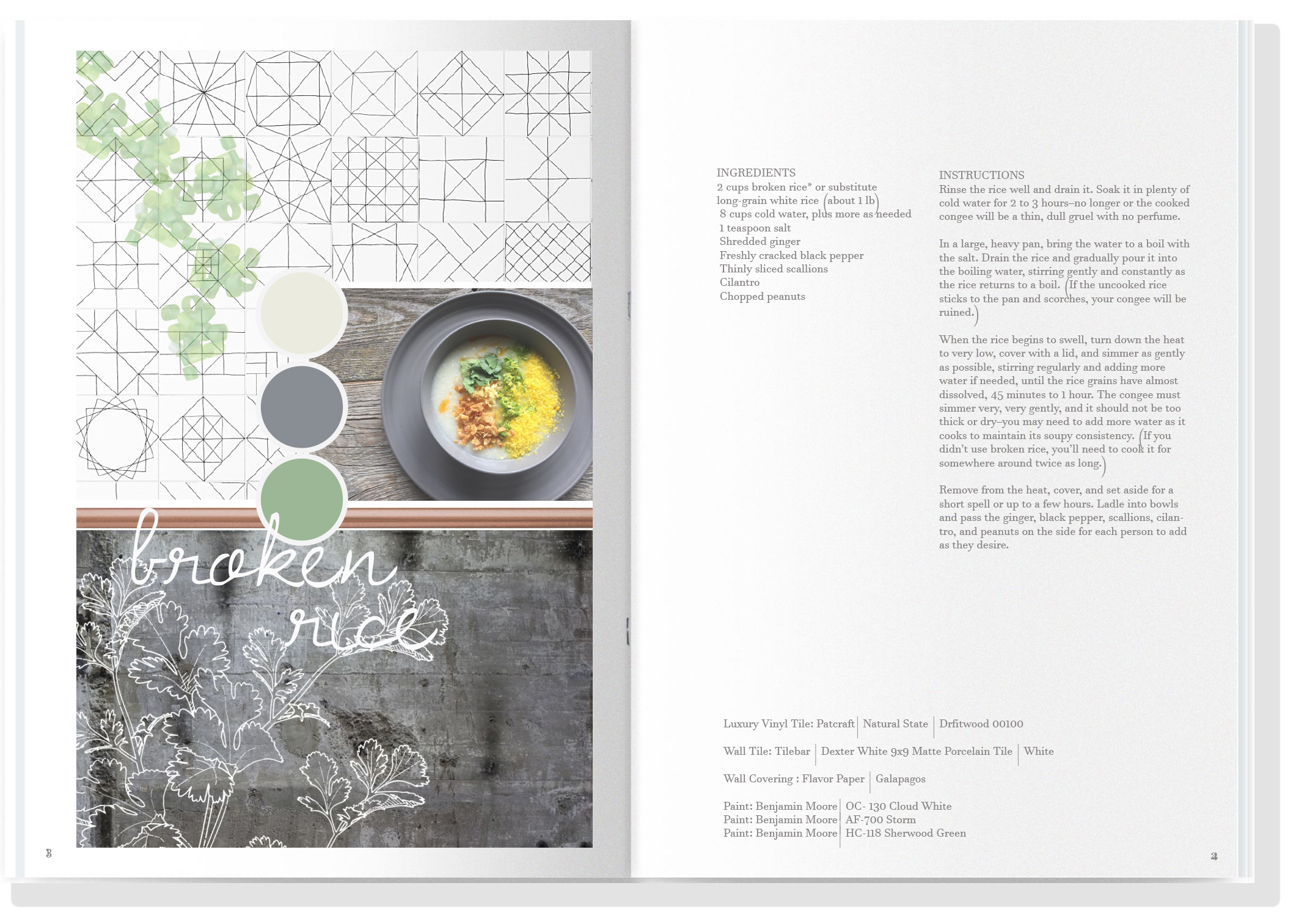
Maharam
Having fun with food! Use playful and eye catching wall coverings to lighten up a space.
Images: Maharam
Some of the images in this post have been sourced from various public sites on the internet. BAM Creative does not claim ownership or authorship of these images. They are presented here solely for general inspiration or research purposes.
Post-Pandemic: Reimagining the Workplace
Post Pandemic: Reimagining the Workplace
By Romina Blacharz and Eunice Jung, Architectural Designers at BAM Creative, New York
Introduction
Many of us spend more time in the office than in our own homes. That is why over time, there has been so much dedication to designing the perfect work environment that feels comfortable while enhancing productivity. We have seen the typical office layout evolve over time from enclosed private offices, to cubicles, to open workstations, and now into a more lounge-like environment with touchdown spaces that provide the freedom and flexibility for the employees to work freely within the office and share tables with colleagues. While these trends evolve, a new design criterion is introduced to the future of workplace: COVID-19. As a result, many companies have shifted their focus to health and safety at the workplace, which has become the main concern. As states have rolled out individual guidelines to a phased re-opening of their cities, BAM Creative has put together some ideas to facilitate the conversation on reimagining the future of workplace.
How do we go back to our offices?
For a smooth transition back into the office, there are many small-impact measures a company can implement in order to ensure its employees’ safety. Prior to taking any actions, however, a company needs to understand the users of the office space and how frequently they need or want to be in the office. One of many ways to achieve this is by collecting data through internal surveys and coming up with solutions that reflect gathered opinions as well as safety measures that take the six foot distancing guidelines into consideration. For a successful transition to take place company-wide, a clear and open communication that outlines the actions and protocols each member must follow (using readily available platforms or tools) is a key.

De-densifying share of workstations.
Rearranging office furniture to allow for the social distancing within the office to occur is another affordable and cost-effective measure many companies are implementing. Rearranging the office layout would mean rotating, relocating, or removing the workstations to avoid facing each other, and reduce the number of people in a cluster. This reduction in seating will limit the number of employees present in the office at any one time through staggered work schedule or allowing a percentage of employees to remain working remotely. For a more effective use of the space, workstations can be shared on a check-in base system, which is also known as “hoteling.” Shared workstations can prevent users from keeping their personal belongs on the desk, which would help in maintaining cleaner work surfaces.
Circulation signage and wayfinding graphics can be added to control foot traffic and prevent employees from being too close to each other. Ensuring that the proper distances are met and the workplace remains clean prompts the employees to feel safer in the office environment and remain productive without the worry of the virus looming in the space.
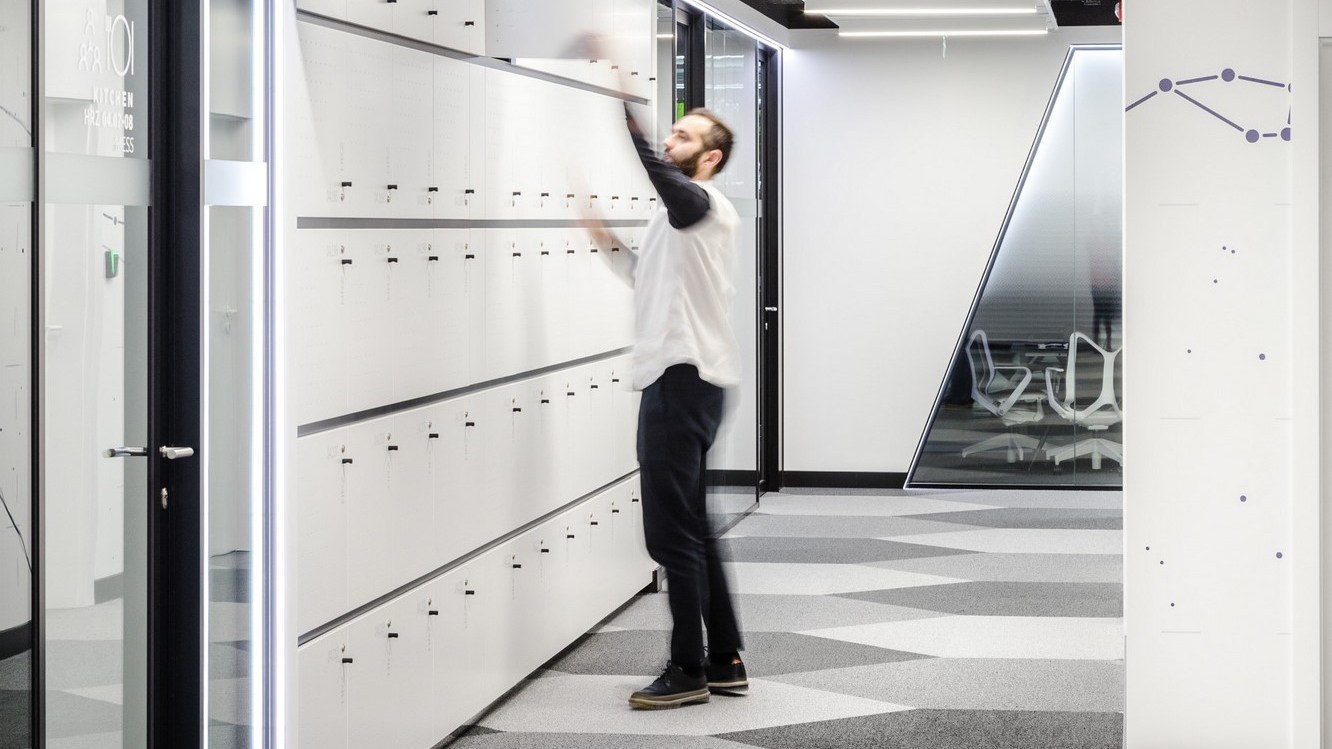
https://officesnapshots.com/
With understanding of the lifespan of a virus on surfaces, storing personal belongings in a shared space is no longer an ideal practice. In response to this concern, the introduction of personal lockers could reduce the potential risk of direct and indirect contact, especially when two people are putting their items away simultaneously. As an option, an integrated UV light with a timer function to disinfect stored items while in the locker can be helpful as a second layer of protection. Other changes being considered are upgrading or replacing frequently-touched hardware with touchless technologies in shared areas such as pantries and restrooms. Replacing existing hardware with touchless hardware will allow employees to safely use these common spaces without the worry of touching a surface that may have been contaminated. Another solution that is discussed frequently is replacing the existing hardware with hardware that is finished with antimicrobial material, such as copper. Researchers have shown that any virus on a copper surface survives for a far shorter time than on other commonly-used materials such as plastic, stainless steel, wood and glass.
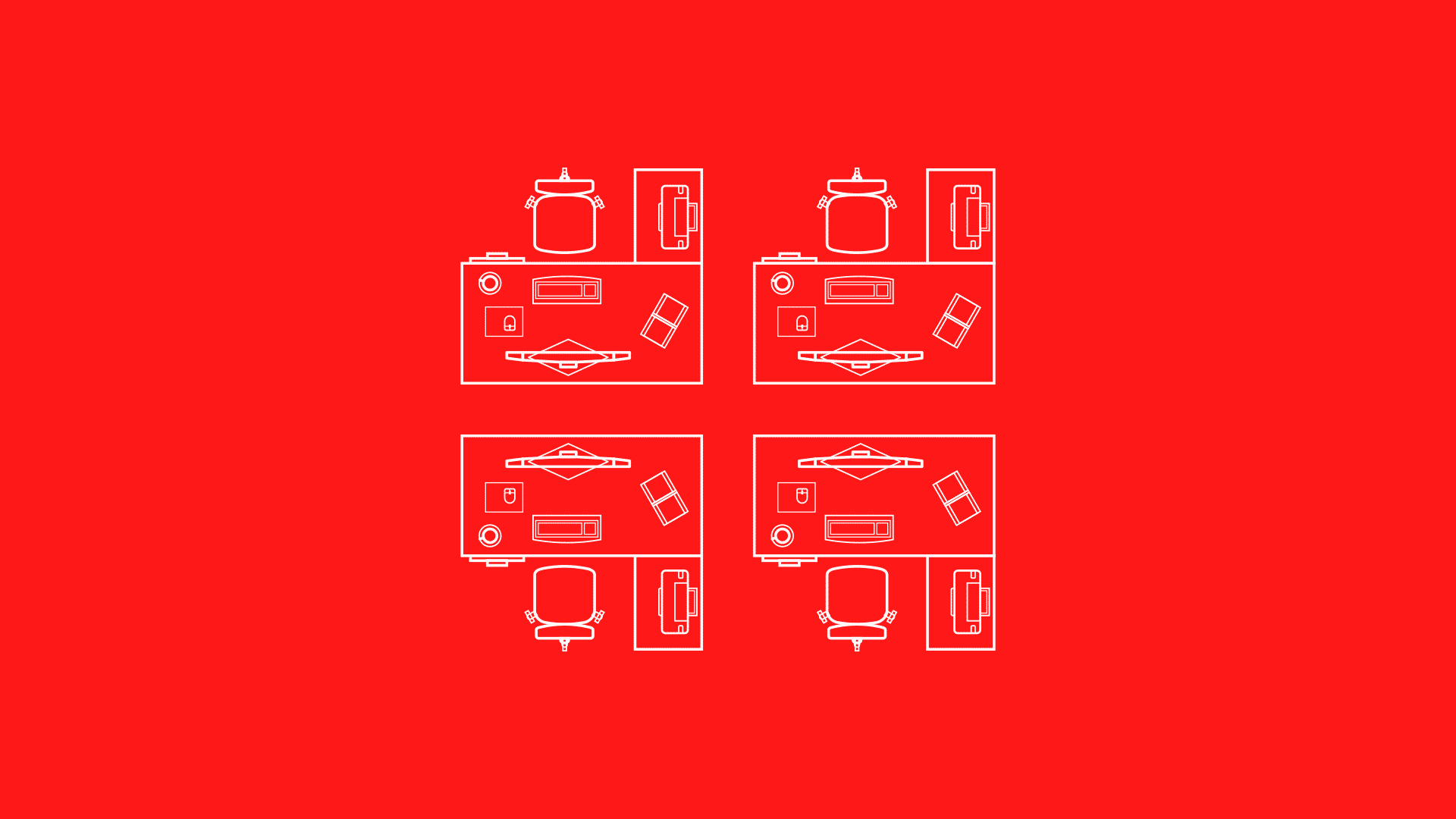
Re-orienting workstations.
Step two What’s Next?
Now might be a good time to rethink the way we use certain spaces. In addition to the small-impact strategies introduced in the section above, the existing spaces that are familiar to us need to be reinforced with a more holistic design that actively responds to the future. For instance, the pantries and other shared facilities may become a thing of the past and be replaced by amenity bars with a more grab-and-go type of usage. With the ever-changing world around us, it is important now more than ever that design professionals step in and seek creative solutions that do not merely address what is happening now, but envision what could be ahead of us.
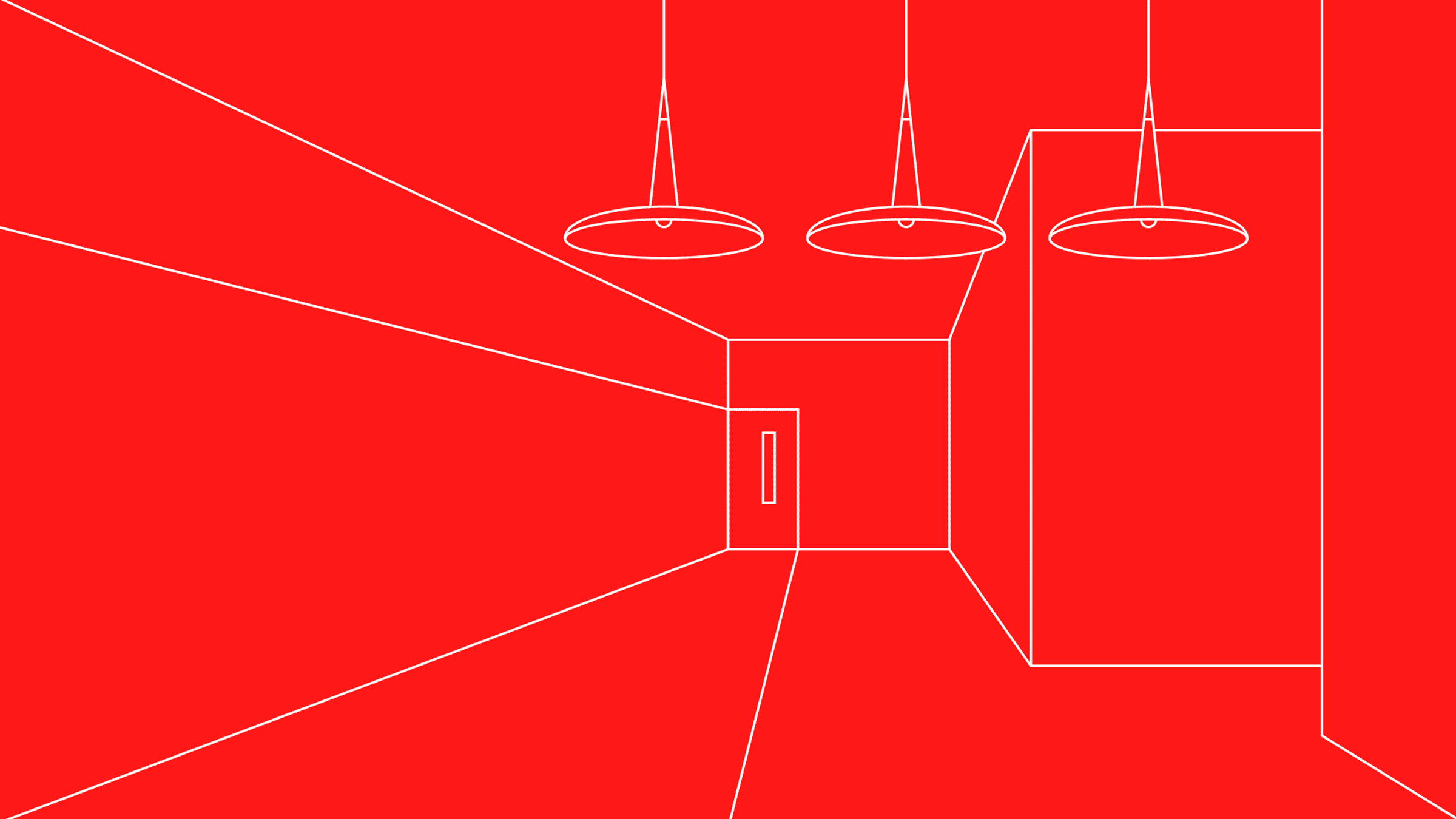
Flooring pattern to direct appropriate distancing.
Wayfinding will play a large role as we move into the world of occupancy control and directed circulation. Patterns, graphics, and lighting can be integrated as a part of floor, wall, or ceiling design as part of a system that guides the users throughout a space. The sensors can also be utilized to visually notify the users about maintaining social distancing in spaces that can be crowded.
In an effort to de-densify the workplace, the existing meeting rooms can be converted into private offices temporarily or permanently. With the new social distancing guidelines, conference rooms can no longer operate at their intended use and capacity, prompting the space to have to change function as a result. In order to adapt to the state of “new normal,” these spaces need to transform and be truly adaptable and flexible for any future changes.
What if conference rooms could be something more? The notion of a predefined conference room might change. They can transform physically with walls that rotate, pivot, or slide to become an easily adaptable space that allows varying sizes of meetings.
In order to support and encourage efficient communication, these spaces should be equipped with the right infrastructure (such as electrical and data outlets, display screen, and audio and visual devices), which allow for plug-and-play workflow for meetings, training, and other collaborative efforts- and can easily evolve over time as needs arise or change. This technology allows for a flexible working and collaborating environment.
And Beyond... What’s the future of collaboration?
The future of collaboration will likely be shaped around the tools we use to communicate, which is what we are starting to see now. As many of our meetings transitioned from physical face-to-face to virtual “Zoom meetings,” we began to see the increase in short check-in meetings and instant messages, replacing casual coffee machine conversations and long meetings. As the nature of meetings are morphing, we wonder what the future of collaboration might look like. Ultimately, the key in this new era of collaboration is to bring the experience of human interaction seamlessly into virtual meetings. In a space geared towards interactive collaboration (with the help of technologies such as Virtual and Augmented Reality), teams can come together in a space – whether cyberspace or a room in an office – and pull up ideas, share multiple screens, freely sketch, and take notes to have an active and productive session. The transformation of the physical space will aid in bridging the gap to the virtual space, providing a hyper-flexible work environment.

More virtual meetings.
Conclusion
We are living in a world where the definition of personal and social space is evolving, and what we imagined as “futuristic” is closer to becoming our new reality. Hour-long conference meetings have turned into quick video calls with kids playing in the background and a dog begging for attention. These new realities forced us to re-think what we have all been so accustomed to when it comes to interacting with coworkers, clients, and consultants.
There are many unanswered questions on how we will adapt to the “new normal” in our workplaces as many uncertainties still lie ahead of us. The unchanged truth in the rapid evolution of the workplace is that human interaction remains a crucial aspect of maintaining a healthy office culture. The same way we brought our offices into our own homes, we need to bring safety, comfort and flexibility to our workplaces, both physically and psychologically. Active engagement of design professionals in response to this challenging question is needed more than ever. It is important that designers have open and unbiased eyes for what the future of the workplace can be, and that they come forward with ideas and questions to start the conversation. Now is the time to rethink, redesign, and rebuild our workplaces to be resilient to future challenges.
BAM Celebrates Recent and Upcoming Graduates
BAM Celebrates Recent and Upcoming Graduates
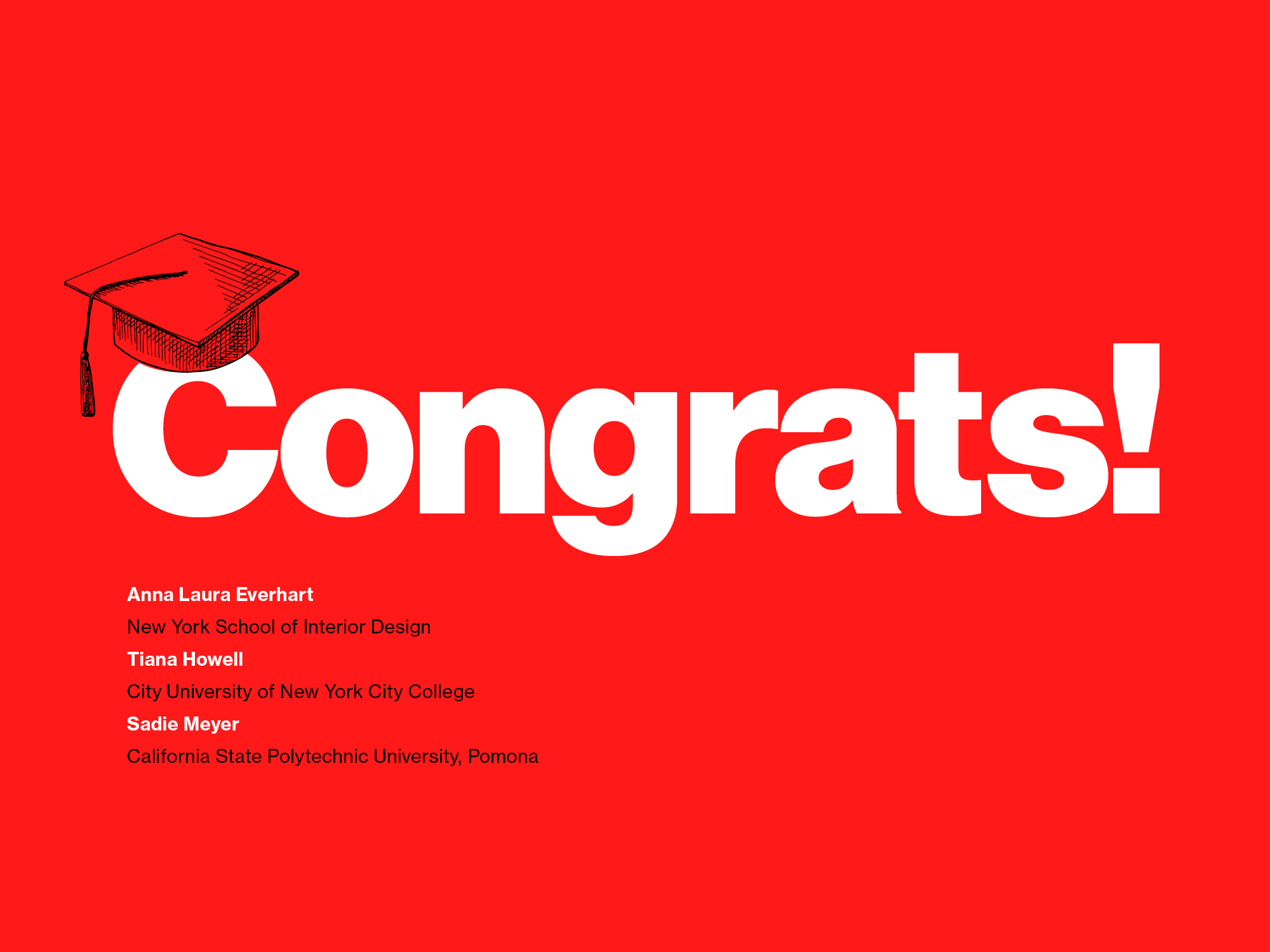
BAM Creative is proud to announce interns Anna Laura Everhart, Tiana Howell, and Sadie Meyer are now full-time members of BAM. To celebrate the importance of Tiana and Anna Laura’s recent graduations and Sadie’s upcoming graduation, BAM invited each team member to share their thesis projects during our weekly Education Friday. Congratulations to the graduates, and we are so glad you have joined our team!
Their thesis presentations are a combination of their passions and the design knowledge they have acquired, and cover a range of topics. Check out their impressive work below!
Free-Address: Workplace Strategies by BAM Creative
Free Address
By Kimberly Chin, Interior Design Project Manager, Anna Laura Everhart, Interior Designer and Tara Gangwar, Interior Designer at BAM Creative, New York

Free-address work environments improve employee productivity and satisfaction. The shift to a free-address workplace gives way to Activity Based Environments (ABEs). Less fixed, private space means many organizations have found their real estate costs are reduced when switching to Activity Based Environments. The open office becomes a “choose your own adventure” experience, with distinct spaces-within-a-space that each facilitate a different way to work. While a factory-like sea of identical workstations inspires rote, perfunctory labor; diverse niches, nooks, and pods make users feel more in touch with their unique intellectual traits which enable them to tackle creative, analytic work.
Free-address work environments improve employee productivity and satisfaction. The shift to a free-address workplace gives way to Activity Based Environments (ABEs). Less fixed, private space means many organizations have found their real estate costs are reduced when switching to Activity Based Environments. The open office becomes a “choose your own adventure” experience, with distinct spaces-within-a-space that each facilitate a different way to work. While a factory-like sea of identical workstations inspires rote, perfunctory labor; diverse niches, nooks, and pods make users feel more in touch with their unique intellectual traits which enable them to tackle creative, analytic work.
Space type boundaries will be implied by transitions in lighting, acoustics, and furniture, rather than solid walls. The role of adjacency planning slides away as employees determine their own adjacency needs each day.
As free-address, Activity Based Environments are so customizable, end-user studies and input are essential to nail down program requirements that will facilitate the specific work and team structure of the office. While a free-address environment is often associated with a casual company culture, hierarchical structures can still be maintained while providing employees with greater choice over their working environment.
More so than privacy or personal space, humans feel empowered by having choice.
Case Study Results from companies who adopted Activity Based Environements:
Gerson Lehrman Group NYC:
- 67% of Employees use multiple workspaces
- 92% of Employees described ABEs as “fun”
ANZ Bank Melbourne:
- 14 space types created as a result of end-user observation
- 4 hours instead of 4 days, became the new decision-making speed
Microsoft Amsterdam
- 25% Productivity Gain
- 30% Real Estate Savings
About Free-Address: The Basics
Free-Address Working, similar to Hot-desking or Hoteling, is a desking method that assigns no seats: people are instead free to work where there is an open spot, based on the activity they are doing.
What brought it about?
The shift to free-address is facilitated by the removal of computer towers, pens, and papers/books. Now work is aided by slim laptops and smartphones. Most employees expect the flexibility to work when and where they feel suits them best. Among millennials, one study showed nearly 90% of the best and brightest would not accept a job offer that did not provide for flexibility. Now that the location of “work” is much more transient, there is no need for employers to offer each employee their own makeshift home in the office.
Role of the employer
People are the biggest cost of running a business. The shift to free-address is often framed as a real estate and utility bill cost savings, which, while valid, can make employees, who value personal space, feel undervalued and resentful of the change.
While real estate savings are motivating, the profit center of any company is its people. To preserve output/ revenue stream, keeping employees satisfied and productive should be the drivers behind a physical and operational shift. Far greater success is seen when a company’s Real Estate and HR departments work in conjunction to enact a migration to a free-address workplace.
To make the shift more “people-centered,” consider using a migration to free-address as a vehicle to improve upon frequent employee complaints – like lighting and acoustics. Involve employees into the pre-design planning process and have the end result be a space that actually gives them more agency by offering more options and higher control over their work environment.
Free-address means flexible, unassigned seats.
Overarching Goal: Creating Choice
To give up privacy, employees will want choices. Provide spaces to choose from that offer varying levels of privacy/collaboration potential. Humans like choices.
Consider the hierarchy of private phone booths, huddle rooms, large conference spaces, and open collaboration areas with ample worksurfaces. Spartan, monotonous, factory-like open offices imply rote, perfunctory labor. The future of “open office” lies in creating distinct niches, nooks, pods, etc. that make users feel more in touch with their unique intellectual traits which enable them to tackle creative, analytic work.
A traditional space plan would locate shared public spaces adjacent to who will be using them the most to ensure easy access. With free-address workspaces, employees have the flexibility to locate their desk adjacent to a conference space if they anticipate many meetings that day, or nearer to a phone booth if they have several private calls lined up. Adjacency planning for different business units or departments may become less important as employees determine their own adjacency needs each day. Greater importance will be placed on fostering distinct activity based environments (ABE) via FF&E selection, wayfinding, acoustic performance, lighting, and thoughtful integration of technology.
Offer a variety of spatial types for people to choose from.
Operational Success
Reflecting an ongoing trend in the workplace - free-address can create a more egalitarian office culture.
Company Structure
Consider opening partner/principal “offices” to the rest of the team when these folks are on vacation or working from home. If senior management would like, they also have the option to slide into the bullpen and work alongside junior staff, breaking down perceived hierarchical boundaries. For more hierarchical workplaces, assign time-slots for reserving a desk based on seniority. Senior staff can guarantee they have the resources they/their team members need at their disposal, and junior staff will most likely select a space based on their manager’s location.
Social Capital
One of the biggest people-focused draws to free-address is the goal that people from other departments, teams, and backgrounds start collaborating more: resulting in fresh ideas. This is especially important for creative workforces.
If grouping project teams is a part of company culture, teams can sit together as needed for the project’s life cycle, while easily dipping into and out of the seating pod if project staffing flexes. There is no need for a company-wide seating chart shake-up to accommodate for staffing shifts. For spread-out project teams seeking to stay connected, try starting each day with a project team huddle. In either case, use software, like a Slack channel, to help employees locate their coworkers from day to day.
To develop camaraderie and address the loss of personalized desks, provide a shared space for employees to share personal info – like a bulletin board they can post on, or a shared staff lounge employees may bring books or plants to on a quarterly basis. Companies can allocate time for one on one checkpoints and camaraderie-building meetings during the week: with a peer, with a senior leader, or with an unfamiliar colleague.


Data presented by Inc.com reflects up to 40% of an office’s dedicated desk space goes unused.
Change Management Strategy
Regarding change management strategies pre-design: perform studies on team fluidity, what type of work/collaboration is done by how many people, and try free-address with one section of the office who is rarely at their desks. Successful design will be dictated by early stakeholder involvement. The more the end-user can inform the design, and feel empowered by doing so, the more free-address workplaces will improve and proliferate.
End-user studies are key to determining how many individual workspaces to provide – a figure that greatly impacts site selection re: sq. footage needed (and rent to pay). Determine how many individual workstations may be in use during peak demand. Provide a generous quantity of seats at the beginning and flex down as employees embrace the agile work lifestyle. Employees are more likely to embrace the change if they feel they came to identify the benefits on their own.

Rules and Regulations
To ensure operational success, many companies employ rules, such as not staying at the same work area for more than 2 consecutive days. Companies should define what constitutes a desk activity (not eating or taking personal calls). However, some case studies have shown senior staff struggle to follow rules put in place in a free-address environment. To “flatten the workplace hierarchy” by promising equitable access to spaces consider using a scheduling app. A company branded check-in app or “virtual concierge” kiosk that allows team members to see available space and reserve an area for a pre-determined amount of time can function as an impartial intermediary for this conflict.
Nevertheless, rather than implement inflexible rules, studies show that maybe the most successful strategy is to use thoughtful design and integration of technology to send messages to move around more into the subconscious. People are much more willing to do something when they aren’t being told to.
Study Your Space
What are typical staff movement patterns throughout the day?
How do people meet and congregate, and how many?
Are there some staff groups that are more mobile than others?
What activities take place at desks that could take place elsewhere?
Acoustics, Lighting, and Occupant Control
Varying open desks by these combination of sensorial factors gives a sense of agency to the employee when they select their desk for the day.
As desks sit unused, traditional open offices with general overhead lighting continue to pay utility bills each month to light empty real estate. Implement task lighting. Employees will respond favorably to the increased control/customization over their temporary workspace, and electricity use will be economized. If daylight access is achieved, the need for general overhead lighting is even less. Task lighting may only be needed for employees working at night. Additionally, in free-address workspaces, paper is largely or completely replaced with digital documents. Most reading will be illuminated by backlit screens, further reducing the need for overhead lighting.
The number one complaint in the workplace post occupancy is acoustics. Acoustic treatments create options. Noise is a zero-sum game. By giving employees a range of shared amenity spaces to carry out different tasks, the problem of noise control in a free-address office is mitigated. Acoustic performance can be designed with the noise level of each type of work activity in mind.
As for actual work desks – employees may mourn the loss of a customized personal workstation. To give back some of the feeling of control – consider providing options within the selection of desks: bright lighting or dim? Library-quiet or ambient noise? Varying open desks by these combination of sensorial factors gives a sense of agency to the employee when they select their desk for the day.
Task lighting for individual workstations allows customized light levels.
Wayfinding
Enhanced wayfinding is beneficial in a free-address environment, especially in large workplaces where employees may find themselves in uncharted territory as they migrate around the office.
Implement strong “neighborhood” identifiers, whether a simple color or high-concept design theme. Employees often remark that free-address workplaces feel uncomfortably impersonal and sterile – so use this as a fun design opportunity.
Epic Systems’ campus near Madison, WI has an Alice in Wonderland themed building: “Mr. David’s team was able to provide landmarks that give direction and define “neighborhoods” amongst what used to be indiscernible hallways.”
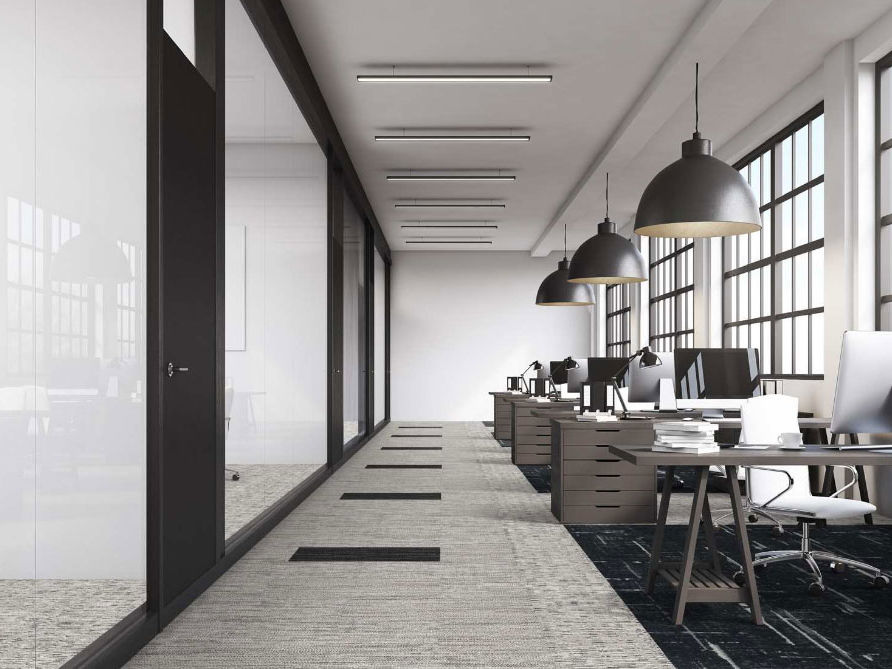
Using floor patterning in different colors + sizes to define space boundaries and help social distancing.
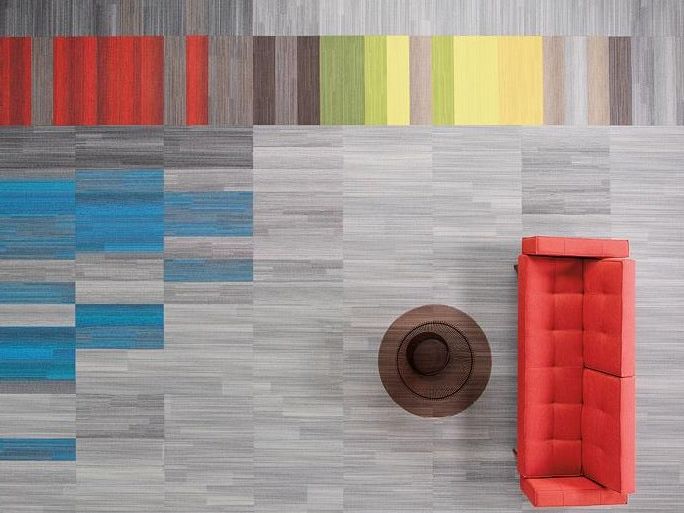
Establishing a concept makes the wayfinding process fun + easy.
Ancillary Space
Activity-Based Environments offer the opportunity to use a variety of unique ancillary furniture pieces.
Lockers
To make up for lost storage space in the individual workspaces personal lockers will need to be used. Consider convenient placement of lockers since employees will likely need to access them throughout the day. Also consider that employees will need a convenient security measure – a key which gets lost or combination which is forgotten will cause operational woe. This is an opportunity for employing technological advancements – like fingerprint scanning or using a barcode scanner of an employee badge, coupled with a manual override backstop. Locker locations can provide a useful opportunity to help organize a floor plan. Similar to a “locker room”, lockers can be located as one large communal area at the back of the office. Alternatively, by grouping smaller clusters of lockers in designated areas of the floor, staff are given closer access to their personal items. Another option is integrating lockers into furniture such as end cap storage at open desking. Grouping lockers like this would suggest locations for staff to occupy. This would also encourage groups of people who are working together on a team to occupy the same space.
Privacy Booths
A natural drawback to free-address is a reduction of privacy. Modular privacy booths close-off space in 3 dimensions without added construction. Employees can take personal or sensitive business calls without transmitting background noise or sacrificing integrity. Larger booths may accommodate 2-4 people, providing a space for small huddle sessions.
Furniture
Activity-Based Environments offer the opportunity to use a variety of unique ancillary furniture pieces, creating a rich and playful landscape. Identical cubicles and private offices work well when each employee is stationed in one spot throughout the workday, but continual movement and socialization will be encouraged by visual intrigue spread across the office.
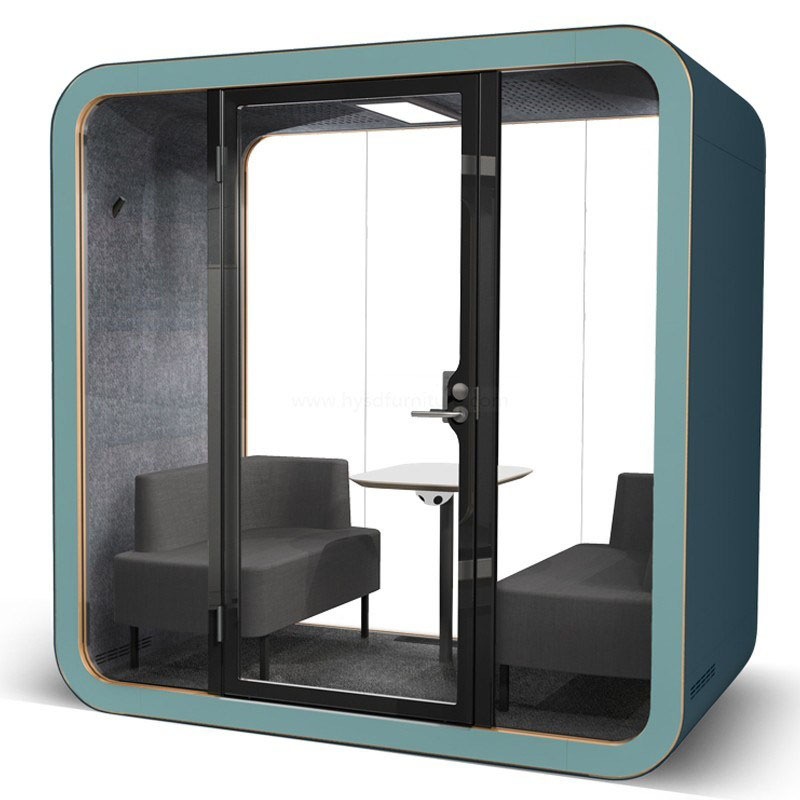
Activity-based environments
Accessories
Free-address staff can benefit from having some personal desking accessories, which may be returned to their lockers or to their home at the end of the workday:
Pop-up, desktop privacy screens prevent aerial transmission between deskmates. Staff should be encouraged (and required) to sanitize their screens daily.
Rolling out a personal desktop mat can reduce contamination on shared surfaces. Staff should be encouraged (and required) to sanitize their mats daily.
Free-address staff may also benefit from having some shared desking accessories, which promote a uniform sanitation protocol among staff.
Free-address systems should implement “sanitation stations” that provide easy access to hand sanitizer and wipes. Be mindful that as aerosols may increase aerial transmission, antimicrobial wipes should be prioritized over sprays.
Facial tissues should be offered within reach of each workstation, and personal trash receptacles should be offered in close proximity. Consider a receptacle with a foot pedal-activated lid.
PPE receptacles can offer a safe place for mask and glove disposal. Consider a receptacle with a foot pedal-activated lid.
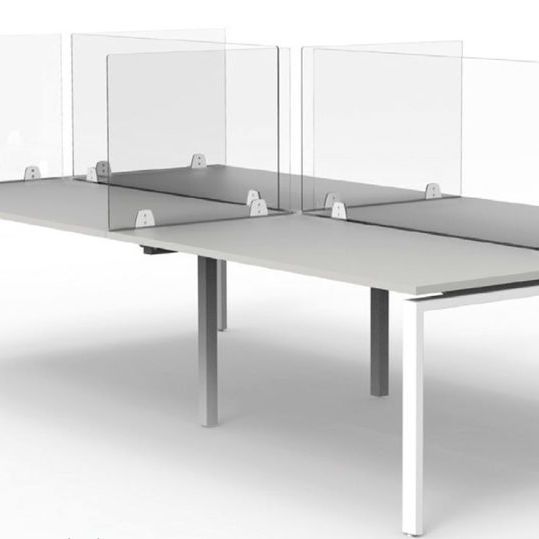
Pop-up, dekstop privacy screens.
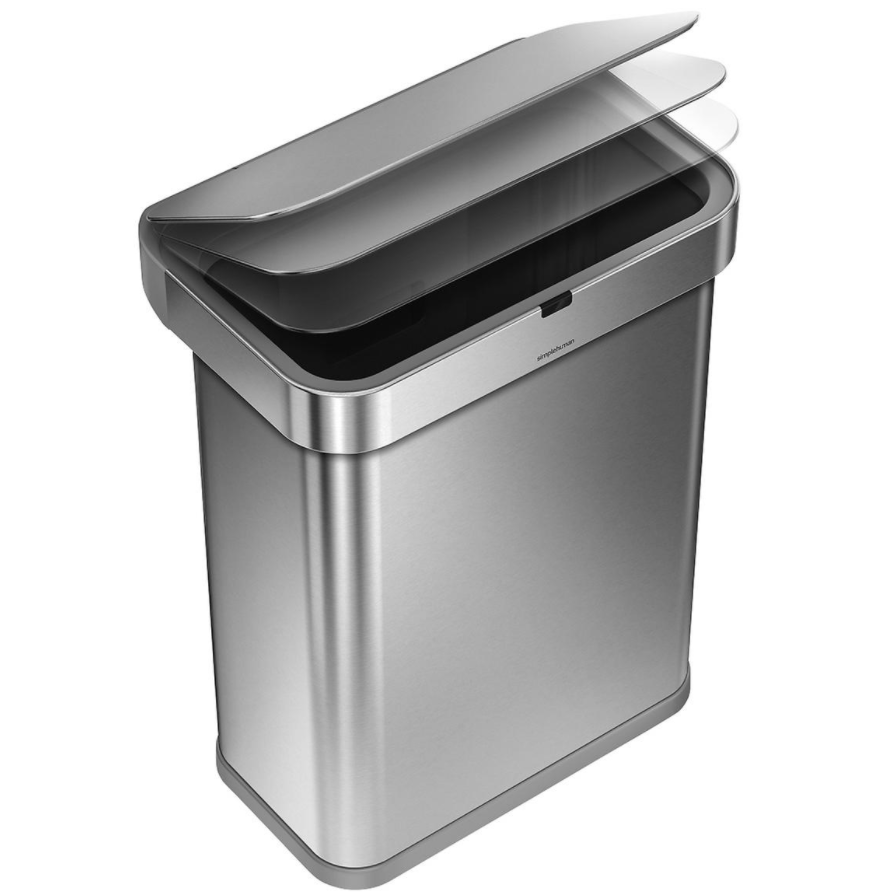
In shared spaces, motion-sensing equipment eliminates high-touch surfaces, thus reducing germ transmission.
COVID-19 and Facilities Maintenance
Make sure to enact a thorough EOD cleaning protocol and a way to indicate that a workspace has been cleaned and is available for use.
What Surfaces should you regularly be cleaning?
+ Desk Worksurfaces
+ Counters and Tables
+ Light Switches and Plates
+ Door Hardware and Railings
+ Keyboards and Mice
+ Remote Controls
+ Drawer Pulls
+ Sinks and Faucets
Who cleans what, and when?
Occupants should be clearly reminded of high-touch surfaces to clean after each use. More employees using the same spaces means more frequent cleaning is needed. Create a policy of employees cleaning desks before and after each use, and provide cleaning materials at many locations (and include thoughtful storage) to promote the practice.
At a high level, having a free-address policy in place streamlines shifting to WFH as needed.
Who takes ownership for repairs and ongoing maintenance, even turning off/on overhead lights? Develop an EOD cleaning/operations policy that relates to facilities staff as well, defining what may be cleaned, turned off, or thrown out; and what is personal property or collaborative work in progress to be left alone.
Furniture
For new free-address furniture systems, consider the longevity of viruses on certain surfaces. The COVID-19 virus can survive on smooth surfaces (such as stainless steel) for up to three days. A work surface that has been treated with an antimicrobial finish can reduce the viral survival rate to as little a few hours. Manufacturers may offer an antimicrobial finish that can be added to hard and soft surfaces without compromising the design. One post-pandemic consideration is to specify privacy booths that have air filtration built into the unit, which keeps air circulating to reduce the buildup of potential airborne illness.
Maintenance protocols should extend beyond facilities staff to the direct users.
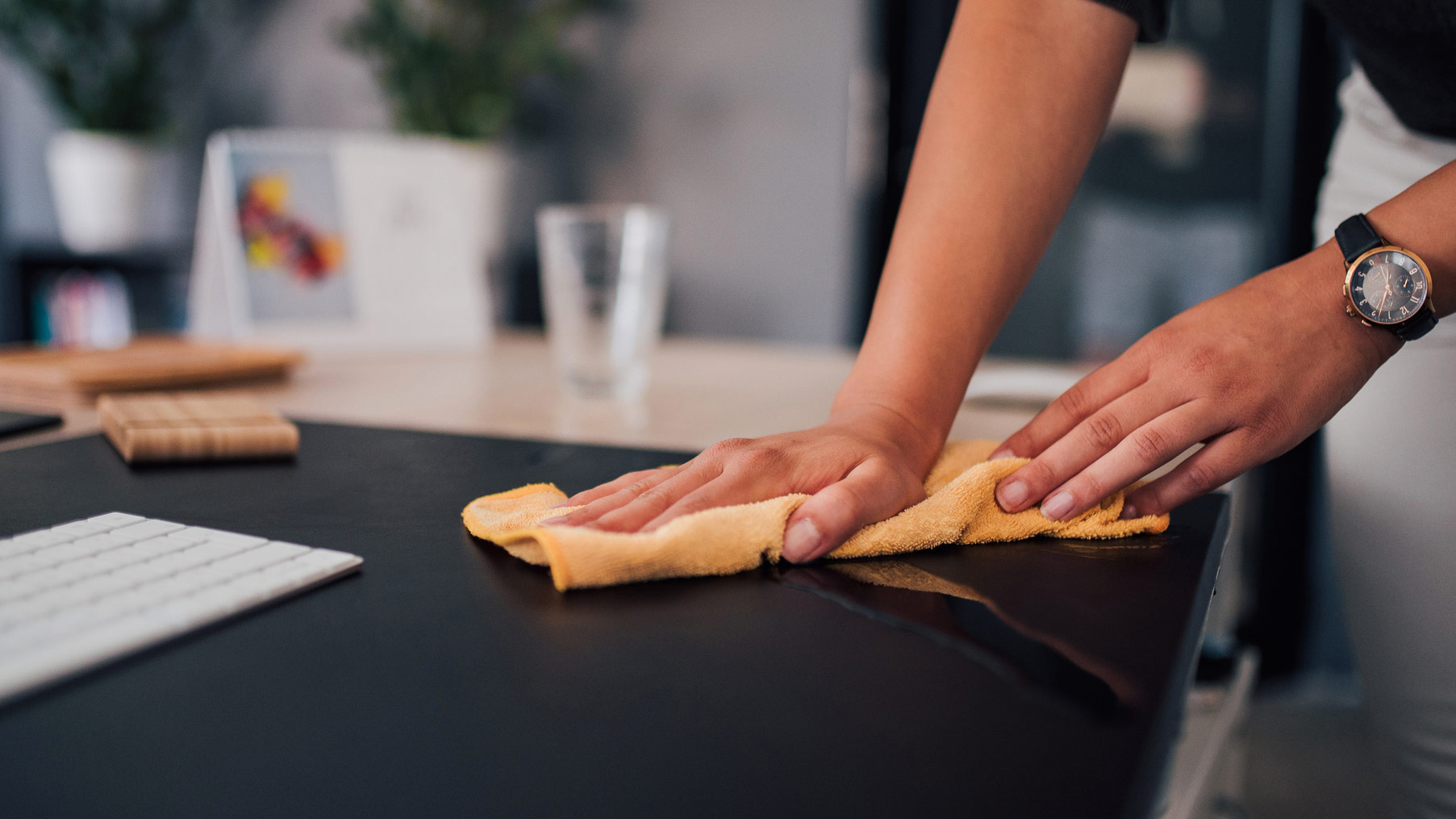
Resources
Pochepan, Jeff. “Here’s What Happens When You Take Away Dedicated Desks for Employees.” Strong Project for Inc.com Newsletter. Web. 10 May 2018.
Styll, Jane. “A Day in the Life of an Agile Worker.” Gensler. Web. 27 Mar 2018.
Turner, Anita. “A Guide to Free Address Workspace.” Anita Turner. Web. 31 Jul 2017.
Thompson, Adiran. “Adventures with Alice: Bringing Thematic Layouts to Life.” Interiors and Sources. Web. 9 Apr 2018.
Case Study: “Comfort & Convenience in an Activity-Based Workplace.” Spacesaver. Web. Accessed Jul 2020.
Coleman, Cindy. “Dear Office Worker: The Future is Free-Address.” Gensler. Web. 20 Jun 2017.
Herera, Christina. “How to Make Free Address Offices More Comfortable.” HR Drive. Web. 5 Jul 2018.
Webinar: “How to Remove Open Office.” Lola Travel for Robin Powered. Web. Accessed Jul 2020.
Nelson, Canmdace. “The Age of Free Address: How to Make a Flexible Office Space Work for Your Employees. Recruiter.com. Web. 8 Jul 2019.
Wellmark. “Making hot desking possible post-coronavirus.” Blue at Work from Wellmark. Web. Accessed Jul 2020.
LaMagna, Maria. “The new office floor plans: flexible or demoralizing?” MarketWatch. Web. 31 Mar 2016.
Christou, Luke. “The Effectiveness of Hot-Desking.” Verdict. Web. Accessed Jul 2020.
Rossenfeld, Carrie. “What Free Address Is Not (One Big Open Office).” GlobeSt. Web. 30 Oct 2017.
Bernstein, Ethan and Waber, Ben. “The Truth About Open Offices.” Dear HBR. Podcast, published Nov-Dec 2019. Accessed Jul 2020.
Thomas, Virginia. “Post-pandemic workplaces could look much different.” Spokane Journal. Web. 4 Jun 2020.
Boland, Brodie; De Smet, Aaron; Palter, Rob; and Sanghvi, Aditya. “Reimagining the office and work life after COVID-19. McKinsey. Web. 8 Jun 2020.
Clark, Pilita. “It’s time to say farewell to hot-desking.” Straits Times. Web. 6 Jul 2020.
WGSN Interior Design Trends
Interior Design Trends
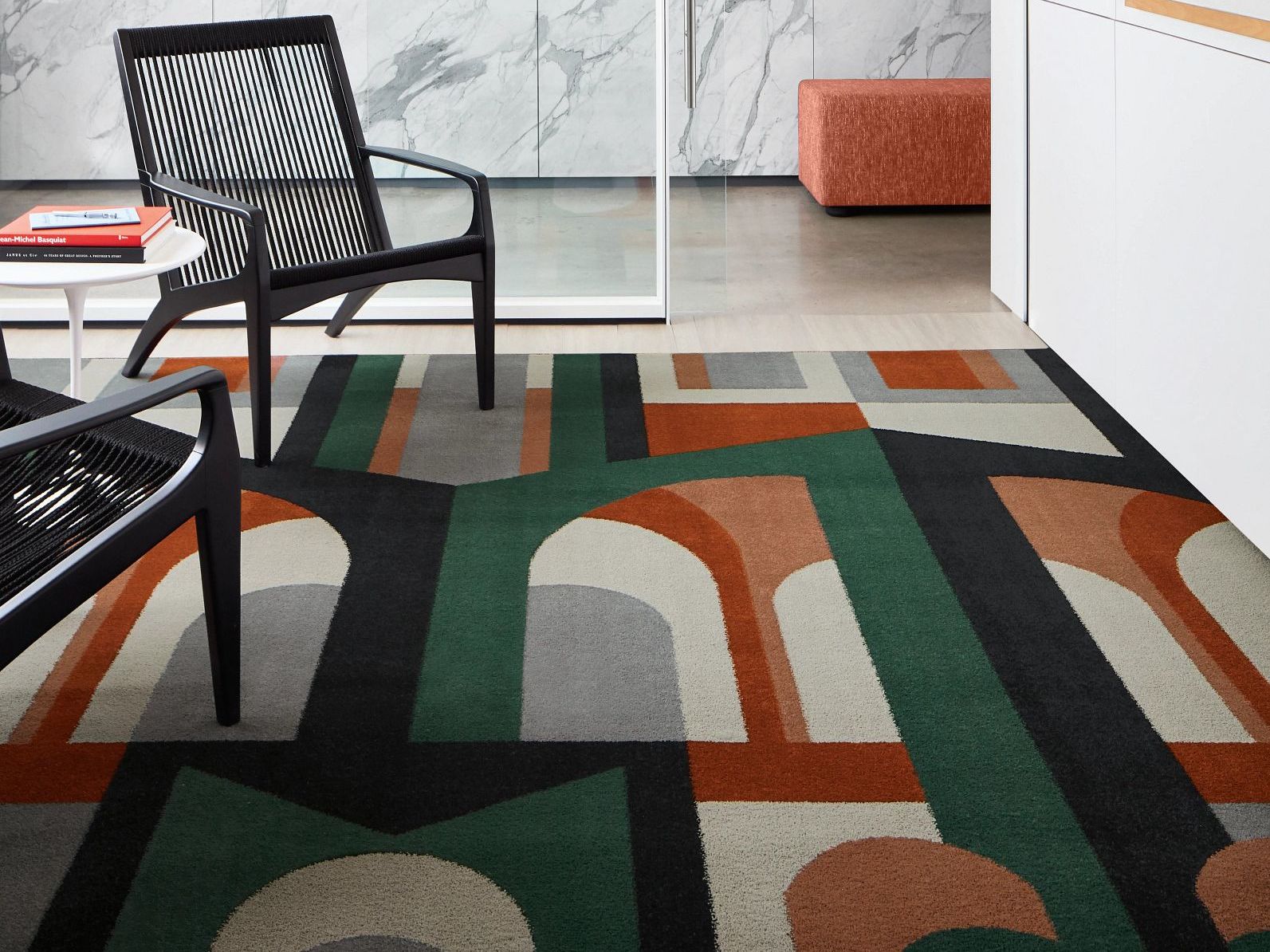
Trends arise as our shared values shift. As the different design fields of visual art, fashion, user interface/user experience, and product design respond to changes in consumer values and behavior, these concepts also filter in through the design of our interior spaces.
Themes for the upcoming year have been described as ” rebellious optimism”, “quiet brutalism”, and “modern nostalgia.” Recurring elements of warm earth tones, tactile experiences, and organic irregularities will be used to express each theme.
These themes largely respond to the heightened desire for emotional connection and trust. In times of uncertainty, surrounding ourselves with familiar, joyous, and straightforward designs is comforting and inspiring.
Trend Categories
Modern Nostalgia
Rather than referencing a specific time in history, modern nostalgia takes us back to times we lived in our own imaginations. Soft color palettes, matte textures, and irregular forms create a dream-like escape.
Quiet Brutalism
Quiet Brutalism allows our eye to rest on straightfoward, unadorned construction methods that we can trust. Concrete with contrasting medium wood tones and matte, warm tone metals add honest, modest, structure to our surroundings.
Rebellious Optimism
Rebellious optimism challenges the zeitgeist by creating spaces that are defiantly light, bright, and exciting. Broad gestures, bold patterns, and a colorful approach inspire hopefulness and mental resolve.
Warm Earth Tones
Warm Earth Tones feel rich yet informal and familiar, and inspire human connection. These colors recall the integrity of nature.
Organic Irregularities
Organic irregularities make spaces feel unique, playful, and sentimental. Organic embossments and patterns of wear in hard surfaces like wood, concrete, terra cotta, and copper and the soft, flowing forms of textiles, carpet designs, and inviting lounge furniture lead the way.
Tactile Experiences
Tactile Experiences will be communicated through textural juxtapositions like smooth, cool stone against warm, matte wood
End Systemic Racism


Hatred and oppression have no place in a country in which we want to live. It is now long overdue for society to reflect and take active steps to end systemic racism and discrimination. To do our part to create a more aware and inclusive society, BAM and Queens Defenders are collaborating to examine and take steps to correct implicit bias effecting all professional careers.
By first examining bias and current industry demographics, we’re creating a toolkit of resources and guidelines to empower people and organizations to be more fair in their hiring and promotion practices. We’ll be adding more information to this page as our research continues – stay tuned!
In addition to our efforts, we want to highlight organizations defending justice and reforming society:
BAM Los Angeles On the Move!
BAM Los Angeles On the Move!

With our expanding team and growing project list, BAM is pleased to announce that our LA office is moving!
We’re excited to relocate to a larger space within the same building.
As of April 5, 2019, BAM Los Angeles will be located at:
453 South Spring Street
Suite 408
Los Angeles, CA 90013
Come visit BAM Los Angeles at our new home!
BAM Community
BAM Community
In addition to her role as BAM principal, Pamela Cole is a certified yoga instructor and shares her passion for yoga with the office.
Each yoga session has a theme, and the theme for the recent sessions focused on BAM community.
Pamela opened the yoga session by explaining the origins of the name BAM. BAM does not stand for anything – it is not the initials of the founders nor is it the name of any one person. Instead, we are BAM, and it symbolizes the talented and inspiring people that comprise our team.


Above are two yoga moves that Pamela has introduced to our team over the January and February yoga sessions. Much like BAM’s approach to projects, successful execution requires strong communication, trust in those around you, and smooth collaboration.
BAM’s community yoga was featured on Defy Daily.
Thank you, Pamela, for providing an opportunity for reflection and team bonding.
Happy Holidays from BAM Architecture Studio!
Happy Holidays from BAM Architecture Studio!

From BAM to you, warm wishes for a joyous holiday season!
BAM: Color Coordination
BAM: Color Coordination
At BAM, we pride ourselves on our well-coordinated and highly collaborative teams. Upon arriving on-site for a client, members of the BAM NY team realized they were also coordinated in their clothing!

Excellent coordination, team!
BAM New York On the Move!
BAM New York On the Move!
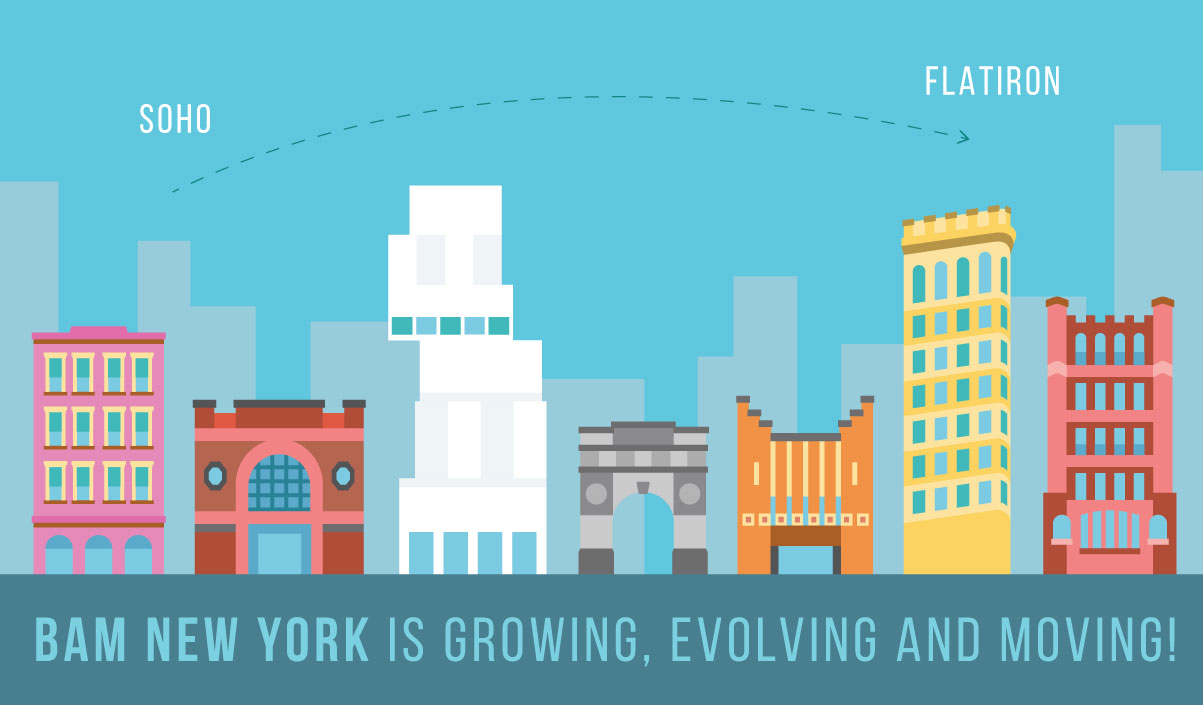
As BAM continues to grow and evolve, so do our offices!
We are excited to announce that as of August 27th, BAM’s New York office will be located in the Flatiron District at:
30 West 24th Street
7th Floor
New York, NY 10010
Our phone numbers will stay the same. Nothing else has changed about us.
While BAM New York is moving, our Los Angeles office is staying at the current address.
Come visit BAM Los Angeles at 453 South Spring Street, Suite 1141.
We look forward to new and continuing collaborations!
BAM: Solving Complex Design Problems

SOLVING COMPLEX DESIGN PROBLEMS
Collaborating with St. Vincent's Medical Center, BAM designed a high-end hybrid operating room for their Bridgeport hospital. Marrying hospitality with hard science resulted in the patient entering into an EP lab outfitted with relaxing, spa-level amenities. Upon discovering that surgery is needed, the space is instantly transformed into a sterile operating room.
The capacity to examine and perform surgery in one room resulted in reduced patient stress, the ability for doctors to provide more efficient treatment, and the hospital to gain higher patient throughput and profitability. A win-win-win for all parties involved.
BAM Outings: New Museum + Escape Room LA
BAM Outings: New Museum + Escape Room LA

Each quarter, our team gathers together outside of work for a BAM Outing. Each outing is planned by a different member of BAM, bringing us closer as a team through our individual interests. During our June outing, the New York BAMMERs took advantage of our location by visiting the nearby New Museum. The recently opened exhibitions fostered excitement and lively discussions among the BAM team. As designers of built environments, Thomas Bayrle’s Playtime exhibit especially interested our team through the immersive, repeating patterns and large-scale drawings.
The Los Angeles BAMMERs recent outing took the team on an adventure through Escape Room LA’s game The Pyramid. Reminiscent of the Legends of the Hidden Temple and Indiana Jones, the detailed, themed decor was of special interest to our team as a fun example of how architecture and design influences and improves a person’s experience.

By working together to solve a series of puzzles and complete challenges, The Pyramid was a way for everyone to have a great time through team building and the feeling of being action movie heroes.
BAM Thought Leadership: Evolving Design Trends

Speaking engagements are an inspiring way to engage others by sharing insights as industry leaders. We are proud to announce that BAM team members Brian Spence and Helen Cohen are speaking at two upcoming events that delve into the evolving environment of architecture and design.
Read below to learn more and come say hello!
LAHQ The Inside Track on SoCal Projects
March 15th
For the 2nd year in a row, BAM Principal Brian has been invited by LAHQ to host a round table discussion. Come and meet Brian if you're curious about game-changing projects and rising trends in the Southern California design scene.
Arranged by the Los Angeles Headquarters Association (LAHQ), this event fosters collaboration and discussion between the leading design players in Southern California.
Learn more and register for this event at LAHQ.
When:
Thursday, March 15, 2018
5:00PM – 7:00PM
Where:
California Club
538 S. Flower Street
Los Angeles, CA
New York, New York 90071
PDC Summit 2018: Adapting to the Shifting Tempo of Healthcare
March 25th-28th
Public Private Partnership Delivers a Medical Village
March 26th, 1:45PM
Patients are the priority for hospitals - but how can patients receive an improved experience in both comfort and efficiency? A medical village may be the answer. Join BAM's Healthcare Practice Leader Helen as she speaks on a panel with Stantec, Montefiore Medical Center, and other firms involved in creating a "Medical Village" for Montefiore.
Hosted by American Hospital Association and the American Society for Healthcare Engineering (ASHE), this conference brings together the preeminent players in healthcare and design.
Learn more and register for this convention at PDC Summit 2018.
When:
PDC Summit
Sunday, March 25th-Wednesday, March 28th
Where:
2018 PDC Summit Convention Center
Music City Center
201 5th Ave S
Nashville, TN 37203
BAM Yoga
BAM Yoga
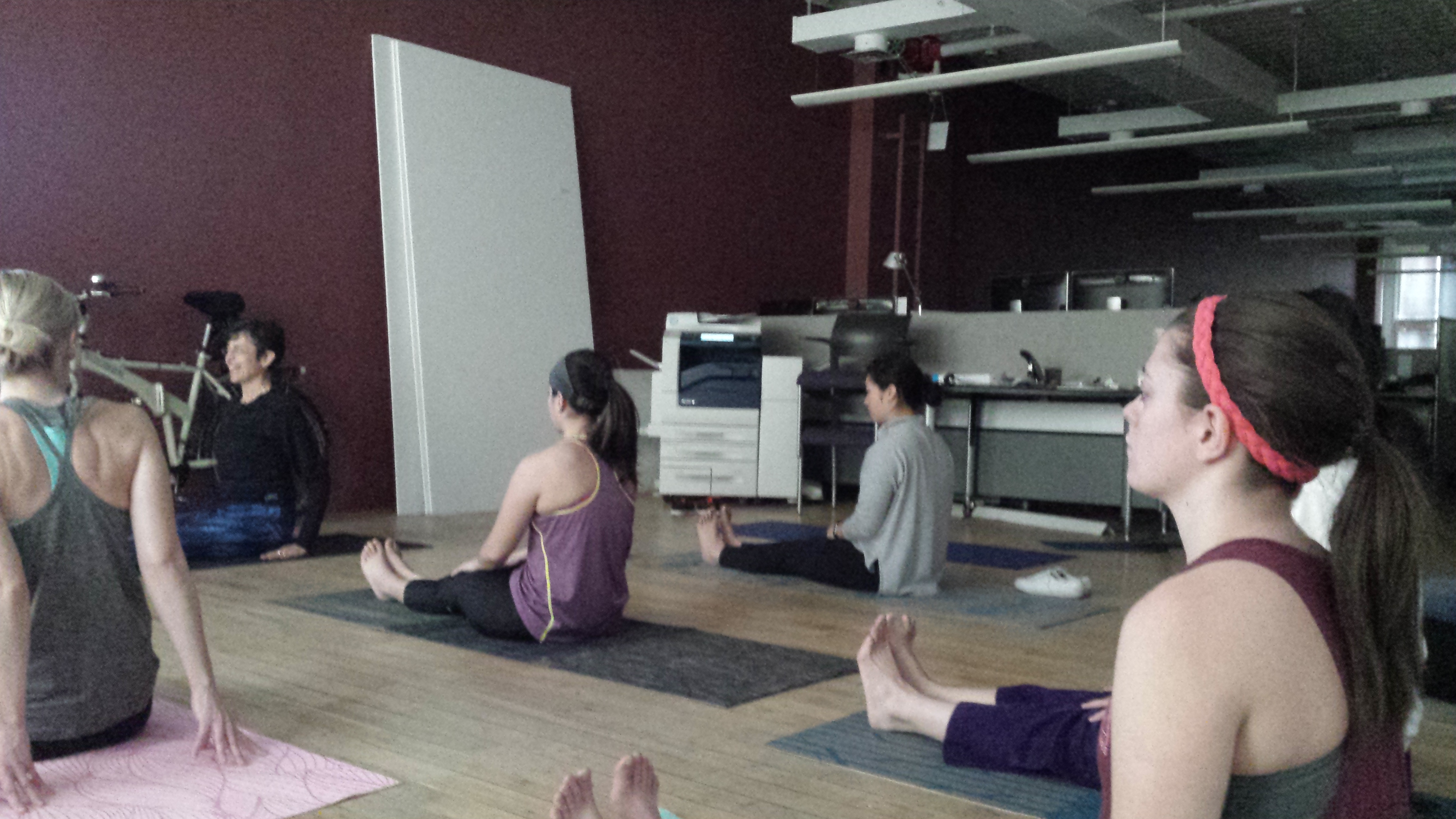
Last Thursday, BAM Yogi Pam led the office in a yoga class. Pam began by reciting a poem to bring us to a calm place.
Peace
It does not mean to be in a place where there is no noise, trouble or hard work. Peace means to be in the midst of these things and still be calm in your heart.
~ Unknown
Playing sounds from the Grand Canyon, Pam guided our breathing as we transitioned from Dandasana (Seated Mountain Pose) to Navasana (Boat Pose) and other yoga poses.
A huge thank you to Pam for sharing your passion for yoga with us. You supported us at all our experience levels, and it was wonderful to come together as a team for a period of relaxation.
See photo above from the yoga class, including the impromptu yoga mats made out of carpet samples!
BAM Holiday Celebrations
BAM Holiday Celebrations

Each December, BAM hosts a holiday party for our team members to celebrate the past year with delicious food, good company, a Secret Santa, and a few reindeer games. Though the distance between the New York and Los Angeles offices mean separate celebrations, the office always comes together before the New York holiday party for the BAM toast. BAM LA may be seen on the monitor in the background of the BAM company photo.
Led by the company principals, the BAM toast recounts office achievements of the previous year of new clients, exciting projects with current clients, and hallmark moments of the team. This year, the BAM toast focused on the three important tenets of BAM: do great work, own your fire, and treat people fairly.
Thank you to everyone at BAM for sharing your design creativity, your passion for projects, and your collaboration to do truly great work.
We also extend our gratitude to our clients for your partnership and innovative design opportunities to support you now and for the future.
Wishing everyone all the best in 2018!
Season's Greetings from BAM
Season's Greetings from BAM


People all around the country came together on August 21, 2017 to marvel at the total eclipse.
To commemorate the unifying experience of the August eclipse, BAM selected the Total Eclipse of the Sun stamp to send with our holiday cards this year. The first heat-sensitive US postal stamp, a touch of the thumb reveals the moon beneath the eclipsed form.
We chose to highlight the recent eclipse as an inspiring reminder that we are all on this earth together.
One of BAM’s passions is our annual donation to the Make-A-Wish Foundation. Each year, we are proud to support Make-A-Wish in its mission of granting “the wish of every child diagnosed with a life-threatening medical condition.”
Whether realizing a dream of Wish Kids or sharing in a rare total eclipse, these experiences are a reminder that shared passion has a tremendous effect.
HATCHspaces: Urban Landscape Revitalized and Repositioned
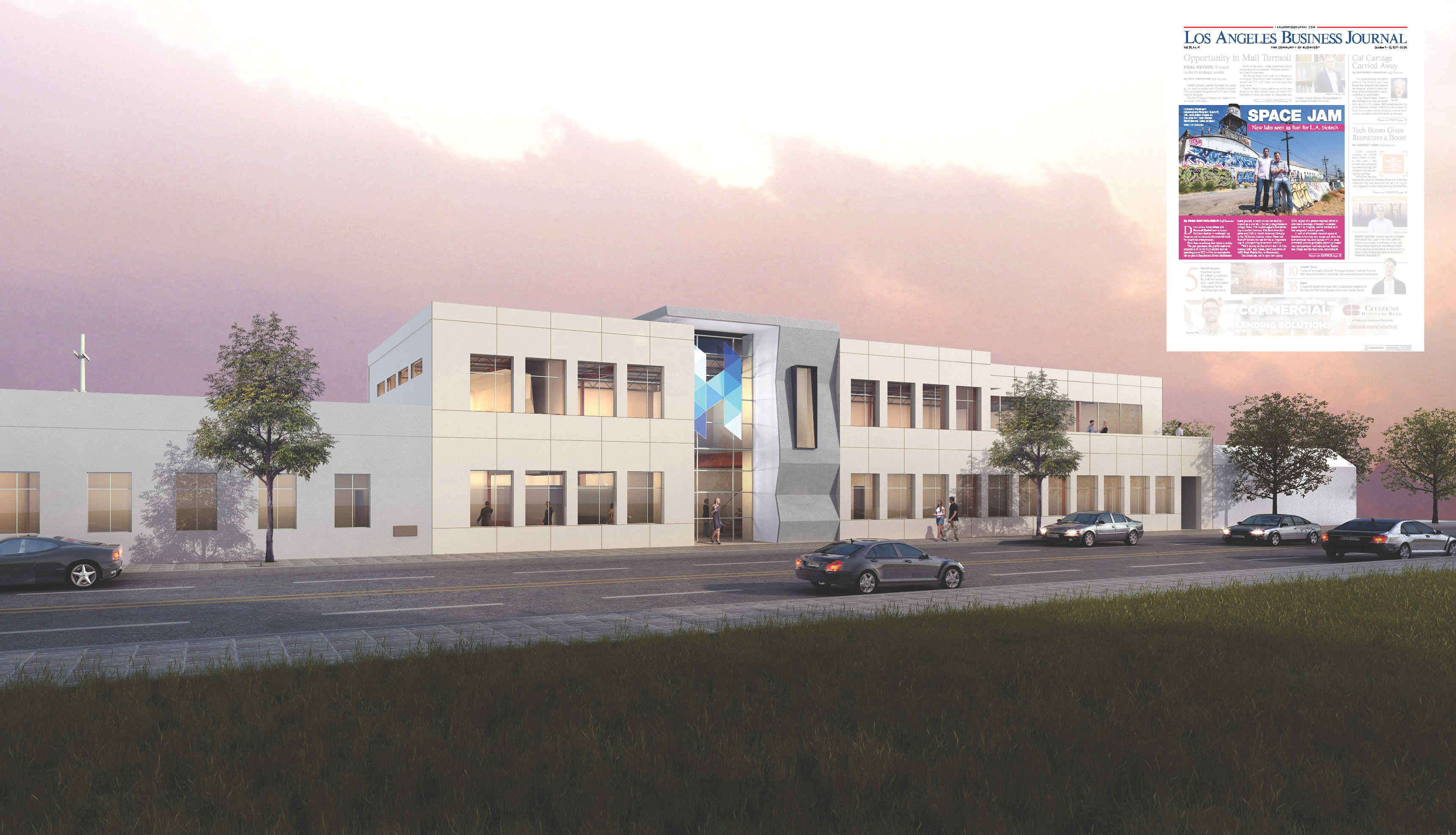
LA Business Journal features a BAM designed project, HATCHspaces, as front page news for its unique adaptive reuse approach to support a burgeoning biotech neighborhood.
BAM’s landmark project has also caught the attention of respected industry organizations, such as the Los Angeles chapter of the Urban Land Institute. As one of the key sites on the sold-out ULI Fall Meeting tour Adaptive Use: Obsolete Industrial to New Economy, HATCHspaces is a prime example of how revitalizing spaces bring new life and industry to a community.
In addition to the Fall Meeting, ULI’s magazine Urbanland highlights the influence of HATCHspaces in the article Building a Bioscience Cluster in East Los Angeles. Co-written by Fiona Lyons of Agora Partners and Tulsi Patel of ELP Advisors and LA Bioscience Hub, the article delves into how HATCHspaces is fostering a local culture of life sciences.
Agora Partners and ASG Real Estate engaged BAM to lead the adaptive reuse of an old line industrial property into the state-of-the-art HATCHspaces Bioscience Facility. Our team is giving special consideration to the market repositioning of the property, combining the varied elements of renovation, ground-up work and technical conversion of the factory and warehouse into a practical and visually exciting space to attract leading scientists and researchers. Currently in progress, HATCHspaces has been highlighted in the news and throughout A/E/C and biotech circles for its community-focused goal of providing the resources for biotech startups to hatch and grow in Los Angeles.
Industry Giant Re-Engages BAM
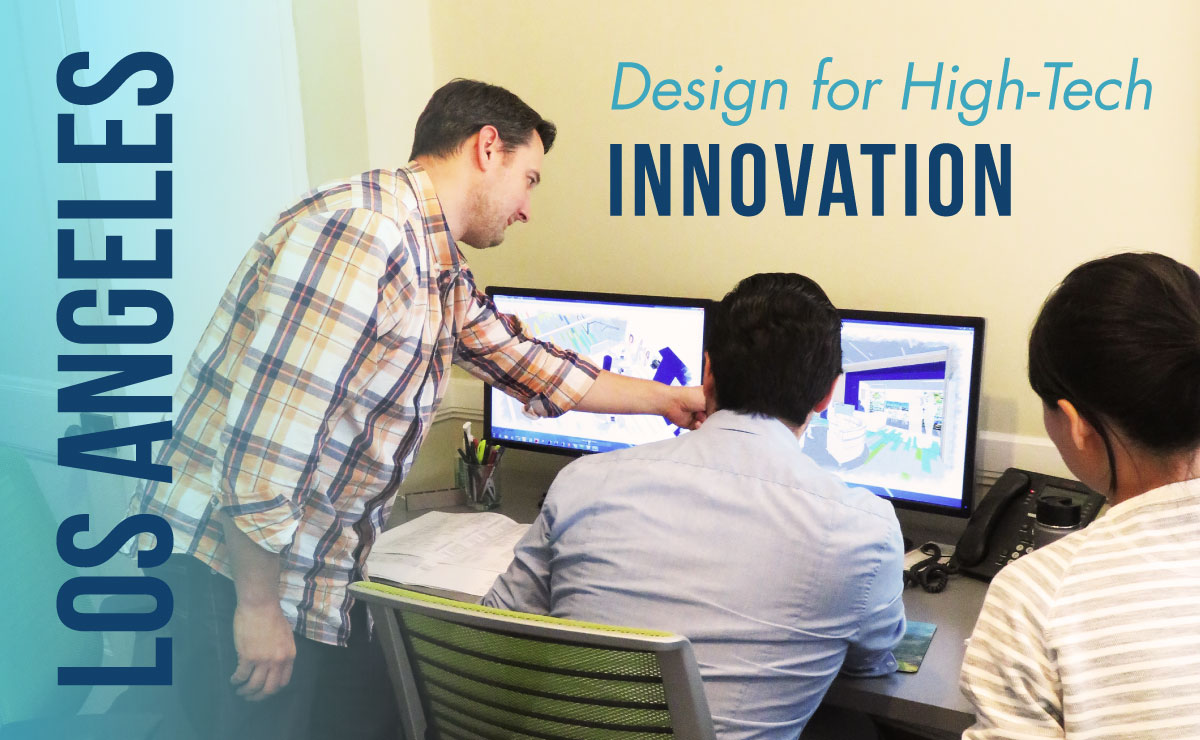
Innovation is born from the desire to learn, collaboration with a diverse team, the drive to improve upon current practices, and the tools to turn ideas into reality. The design of a space, from the aesthetic feel to the ease of access to technology, strongly influences the speed to innovation. BAM has successfully completed highly technical facilities for our client, leading to research and products that change the landscape of findings in science.
With our capacity for efficient communication, understanding client needs, and smooth project delivery, our team was recently awarded multiple opportunities for a confidential aerospace client. In line with these new opportunities, BAM has designed cutting-edge environments for science, innovation, and learning by incorporating a few key elements into each design:
Equipment for technological breakthroughs
Technology, from computers to laboratories to aeronautics, enables our client to research and develop a variety of groundbreaking solutions to problems that exist today. BAM has worked closely with the client to determine the exact equipment to suit their needs, and ensured they had the necessary power to keep the equipment running at the highest efficiency. Our team tracked the actions of the scientists throughout the development process and designed an equipment layout to follow these steps, resulting in ease to track results and improve methods. Efficiency in the development process results in products getting to market faster.
In support of physical science research, BAM is designing technically demanding manufacturing spaces and integrated laboratories to create, study and test products and systems in extremely realistic simulations. From client meetings, our team understands that exact temperatures are vital to the manufacturing process, and we are mindful of these details in design. The unique manufacturing oven features liquid nitrogen and nitrogen gases to maintain the correct level of cooling with the heat exhaust and off-gasses safely vented during the manufacturing process. Clients utilize integrated laboratories to capture information of how a product will withstand varied situations, and this enables researchers to improve products through concrete data. A key benefit is the ability to draw investors to the product, as potential customers have the opportunity to see the new product in action.
Collaboration breeds creativity
How do innovative ideas come to be? There are many factors, but an element that stands out is the fresh approach that comes from sharing your thoughts with others. The opportunity to brainstorm problems and discuss ideas away from desks and outside the laboratory in more informal settings puts creators and inventors in different mindsets. BAM has designed pantries that expand beyond the traditional role of a small place to store food and prepare meals. Modern salons that encourage exchange of ideas, our pantries feature long, shared counters, small and medium tables with comfortable seats, and room in the kitchen for chances to chat by the water cooler or coffee machine made frictionless with technology on demand.
Similar to the pantry, for spaces that have often served one primary function, our designers have created a multi-use space by incorporating the idea of teamwork into the layout. Interior pedestrian bridges transform into ideal areas to relax and discuss ideas openly with beautiful landscape views and colorful, cozy sofas that wind into interesting shapes. Huddle areas are an easy addition into any office, from small spaces to open areas. Created specifically with collaboration in mind, huddle areas may feature tall tables or a few close seats throughout an office for impromptu meetings and discussions.
At BAM, remaining attentive to technological needs and designing spaces that support collaboration led to repeat project engagements. This continued partnership speaks to BAM’s larger goal – designing for the success of our client.
Dan Castner Joins IFMA NYC Panel on Commercial Renovations

On June 20th, BAM principal and IFMA Programs Chair Dan Castner will join a panel of diverse leaders in the New York design industry. Experienced professionals will share their knowledge and highlight key items to consider before starting a commercial renovation project. If you have had questions about furniture and finishes selection, determining end-user needs, technological upgrades, or other aspects of the renovation process, this panel is for you!
When:
June 20, 2017
5:30 pm - 7:30 pm
Where:
Interface
330 5th Avenue Floor 12
New York NY 10002
Become an expert in renovations - register today!
BAM Participates In Take Our Daughters and Sons To Work Day
BAM Participates In Take Our Daughters and Sons To Work Day
A few younger team members joined the LA office for a series of design activities on Take Our Daughters and Sons To Work Day. Olivia, the daughter of BAM principal Brian, assisted the office by selecting samples from the materials library, reviewing drawings with her father, and enhancing the office décor through innovative copy machine art. While a bit too young to help his father Mark, the new BAM baby Blake held the important dual roles of being adorable and cheering on the team.
Participation in Take Our Sons And Daughters To Work Day continues BAM’s dedication to provide a supportive, family-friendly office culture and improve our community. We have previously been invited into classrooms discuss the real-world connection between geometry and architecture and our team has volunteered for events hosted by the Boys & Girls Clubs of America. We enjoy these opportunities to provide fun environments that encourage students to think about their future, no matter their age.
Photography © BAM Creative
Brian Spence named as Panelist on AIA LA BioTech Forum
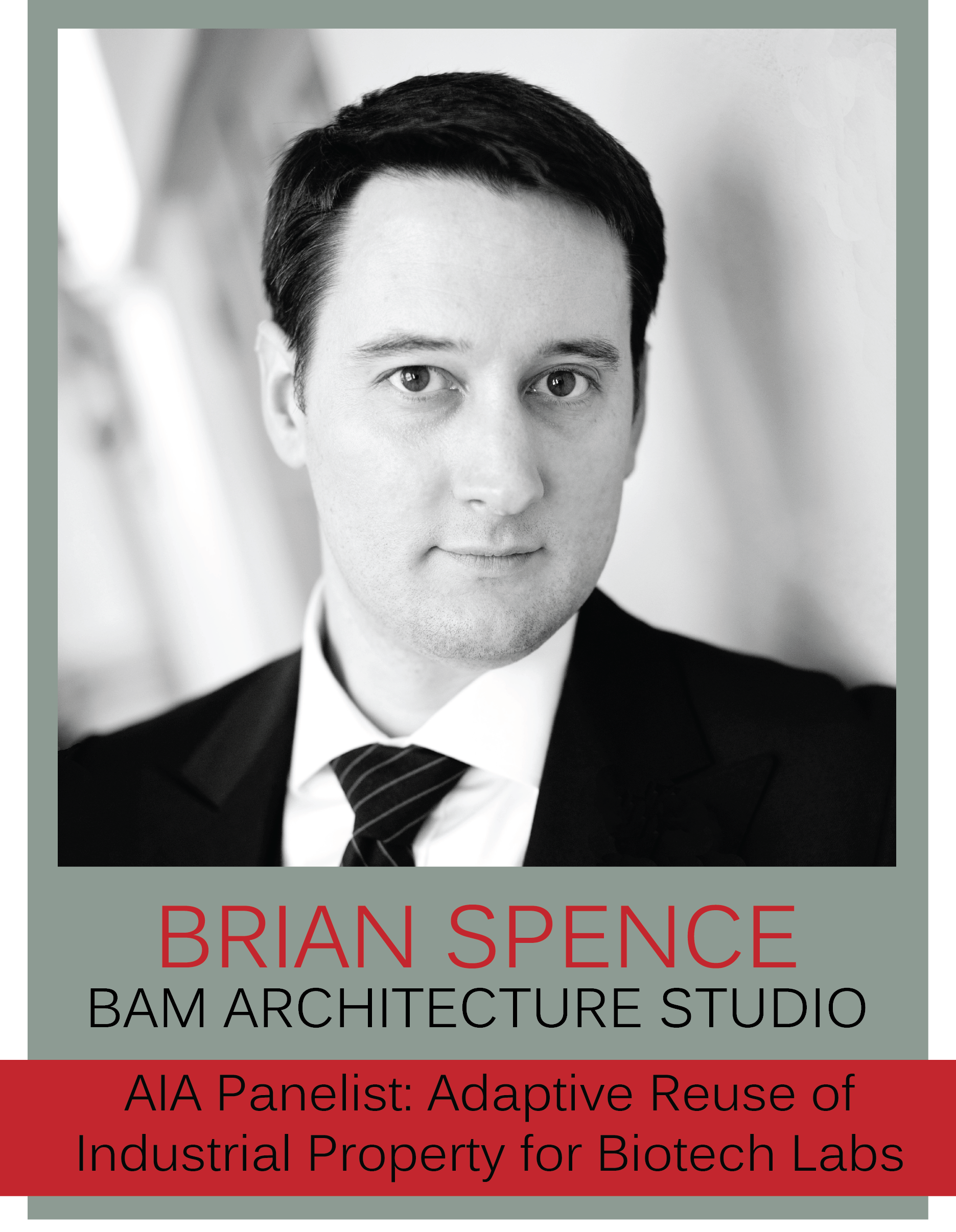
Founding Principal at BAM, Brian has been invited to present on an AIA panel of distinguished leaders in the Los Angeles A/E/C industry.
Focusing on the adaptive reuse of old line industrial property for biotech labs, Brian will discuss the conversion and market repositioning of underutilized commercial sites. He will focus on BAM’s exciting collaboration with Alhambra Agora, LLC on the HATCHspaces biotech facility. BAM led the conversion of a factory and warehouse into a facility that provides the resources for biotech startups to hatch and grow in Los Angeles. See the latest updates on HATCH here.
Featuring two case studies of repositioning properties for biotech use, attendees will walk away with fresh insights into the evolving trends of design, real estate and site selection for research, science and technology startups.
When:
March 14, 2017
5:30pm - 7:30pm
Where:
Buro Happold Consulting Engineers Inc.
800 Wilshire Blvd, Los Angeles, CA 90017
Space is limited – register today!
Click below to see photos from the event.
Read more
BAM + ANFA Connections: BridgeSynapses

Connections: BridgeSynapses is a conference hosted by the Academy of Neuroscience for Architecture (ANFA). Held at the Salk Institute for Biological Studies, the conference invites renowned speakers to share their research on the human physiological response to the built environment.
Proven: Beauty is in the brain of the beholder.1
Does your space promote the behaviors you want to see? If yes, understand and preserve it. If not, understand and change it. But how? Changing peripheral influences may elicit the desired behavior.
Did you know the peripheral aspects of space are shown to have more influence on outcomes than the focal point? For years, we’ve been taught to put our energies into the spotlight – that key thing that is the focus of our eyes. Studies by several presenters demonstrated that the peripheral aspects, including the actions going on visually at the perimeter, acoustics, and materials heavily influence our perception of space. This phenomenon is not just limited to rooms. Facial recognition is another area where periphery is a major component of understanding. Eric Kandel, the 2000 Nobel Prize winner, demonstrated this at the conference. Without creating a spoiler alert, contact Ross Cole and he’ll show you what he demonstrated. It’s pretty fascinating.
2. Stress + Resilience = Enriched Outcome
Fact: Americans spend 87% of their time indoors.
Proven: The built environment can either accelerate or inhibit resiliency. 3
Several presenters were investigating stress, outlined as a physical, chemical or emotional factor that causes tension and may contribute to illness. What can environments do to reduce stress, and how do they increase stress? Isovist Theory4 is an observation that bigger, more open spaces actually contribute to increased stress levels, such as New York’s Times Square, Washington DC’s Western Plaza, or LA’s Pershing Square. Conversely, smaller, more crisply defined spaces (New York’s Paley Park, Washington DC’s Eastern Market or LA’s Grand Central Market) reduce stress and increase resilience, or the ability to recover from illness, depression or adversity. The same is found in interior spaces, particularly the ability to have a clear visual understanding of a space. Research points to the user’s ability to have some control to influence their environment as a key factor for well-being.
For BAM, we’ve seen clear benefits first hand. For example, we designed one of the first Hybrid Operating Rooms (HOR) in the US specifically designed with user controls. The patient controls environmental factors in the room such as lighting color. Asserting control of their room produced calmer, less anxious patients for which medical staff reported lower use of anesthesia. Business wise, this has a direct bottom line impact. Lower anesthesia usage reduces risks and shortens patient recovery time.
3. "Creativity" is a word for amateurs. We are"Experimentalist".5
--- Spoken by Eric Kandel. Attributed to Jeff Koons.
We solve problems. Architects build bridges across the chasm between the subconscious brain and reality. Creative people have greater capacity to control the natural aggression of the subconscious toward a critical analysis of beauty. Known as Neuroaesthetics, this skill can be developed to better connect creativity to practical applications and experimentation.
The concept of being “experimentalist” may be more easily understood as working versus playing. Looking at some of the most successful people in the world of art, science and business, there is one thing that stands out: When people are really inspired by what they are doing, it’s almost impossible to tell the difference between when they are working or playing. This was the case between the architect Louis Kahn and the scientist Jonas Salk. While they spoke different professional languages, the one word observed they had in common was play. May you be one of those people where the world can’t tell if you are at work or at play.
Eager to see conference videos and learn more about the speakers? Visit the ANFA site here!
Footnotes
1. Cattaneo et.al. 2014
2.Bermudez, J PhD, Chatterjee, A. PhD, Magsamen, S. Connor, E PhD. NeuroAesthetics Initiative at Johns Hopkins Brian Science Institute.
3. Fich, LB PhD, 2016. Can the design of space alter stress responses?
4. Knoll, M. PhD, 2016. Environmental factors related to perceived stress in open public spaces.
5. Attributed to Jeff Koons by Eric Kandel. Jeff Koons, Artist-In-Residence, Columbia University, Department of Neurology.
BAM + Make-A-Wish
BAM + Make-A-Wish
In our own small way, we strive to make the world a better place through design. Whether we are creating a tranquil space for a newborn baby or supporting a scientist’s research to cure an illness, our core values speak to improving the world.
Each year, we make a donation to the Make-A-Wish Foundation as part of our commitment to positive change. We are glad to support Make-A-Wish in its mission of granting “the wish of every child diagnosed with a life-threatening medical condition.”
This year, Peter was one of many kids whose wish was granted. Never having been in an airplane, Peter’s wish was to fly. Learning of Peter’s passion for the US Navy and his desire to be a pilot, Make-A-Wish took Peter’s dream one step further.
See what change looks like. In the video below, watch Peter’s excitement as he flies alongside naval aviators, boards a Naval Aircraft Carrier, sits in the Admiral’s chair, and pilots the helm of the ship.
IFMA Awards for Excellence 2016
Dan Castner of BAM has received an IFMA Awards for Excellence nomination as a Distinguished Chapter Volunteer: Service Provider Member. This award is presented not to a company, but to an individual “who has shown an outstanding commitment to the Chapter by participating in Chapter events and programs and by volunteering on a committee.”
Dan was previously named Distinguished Associate Member at the 2015 IFMA Awards for Excellence for outstanding leadership within the organization at an international level. Dan’s architectural creativity lent itself to event planning, as Dan initially left his mark on IFMA by arranging a highly popular wine tasting. The fundraiser was so popular that the amount of guests surpassed the expected registration and it became an annual August fundraiser. His leadership extends to IFMA’s World Workplace conference, where Dan previously served as a seminar moderator, contributed to educational sessions and continuously highlights specific conference topics to influence local chapter events. His dedication to IFMA led to his position as Vice Chair of the Programs Committee, allowing him to work closely with the Chair to shape the educational, social, and fundraising events throughout the year. Dan is spearheading a collaboration between the Hudson Valley and New York City Chapters, offering several programs to benefit members outside of the New York City region.
The IFMA Awards for Excellence will be held on January 26, 2017 at an awards ceremony and dinner hosted by the New York City IFMA Chapter.
Register to attend the IFMA Awards for Excellence here!
BAM Celebrates Sweet 16
BAM Celebrates Sweet 16
Over the past sixteen years, we at BAM are thankful for the creative collaborations with our clients, consultants and each other.
To commemorate our sixteenth birthday, a variety of vibrant images were designed to acknowledge this milestone. Each of our clients and consultants received a different image in our anniversary email. You may recognize one of the images among those featured in our exciting, color-rotating 16 above! Which one did you receive?
Opening: Reorg Research
On October 6th, Reorg Research held a soiree to celebrate the opening of its new workplace designed by the BAM team. The sleek open-office reflects the client brand by incorporating blue throughout the space. Diverse light fixtures and scarlet seating in collaborative areas serve as striking design accents. A notable element is the entry wall featuring the Reorg Research name and local time for New York, London, and Los Angeles. Reorg Research commented that employee morale has skyrocketed in the new office, and the client team expressed their excitement over BAM’s specific design details throughout the evening.
Gray Space: Ross Cole Interview in Real Estate Weekly
Gray Space: Ross Cole Interview in Real Estate Weekly

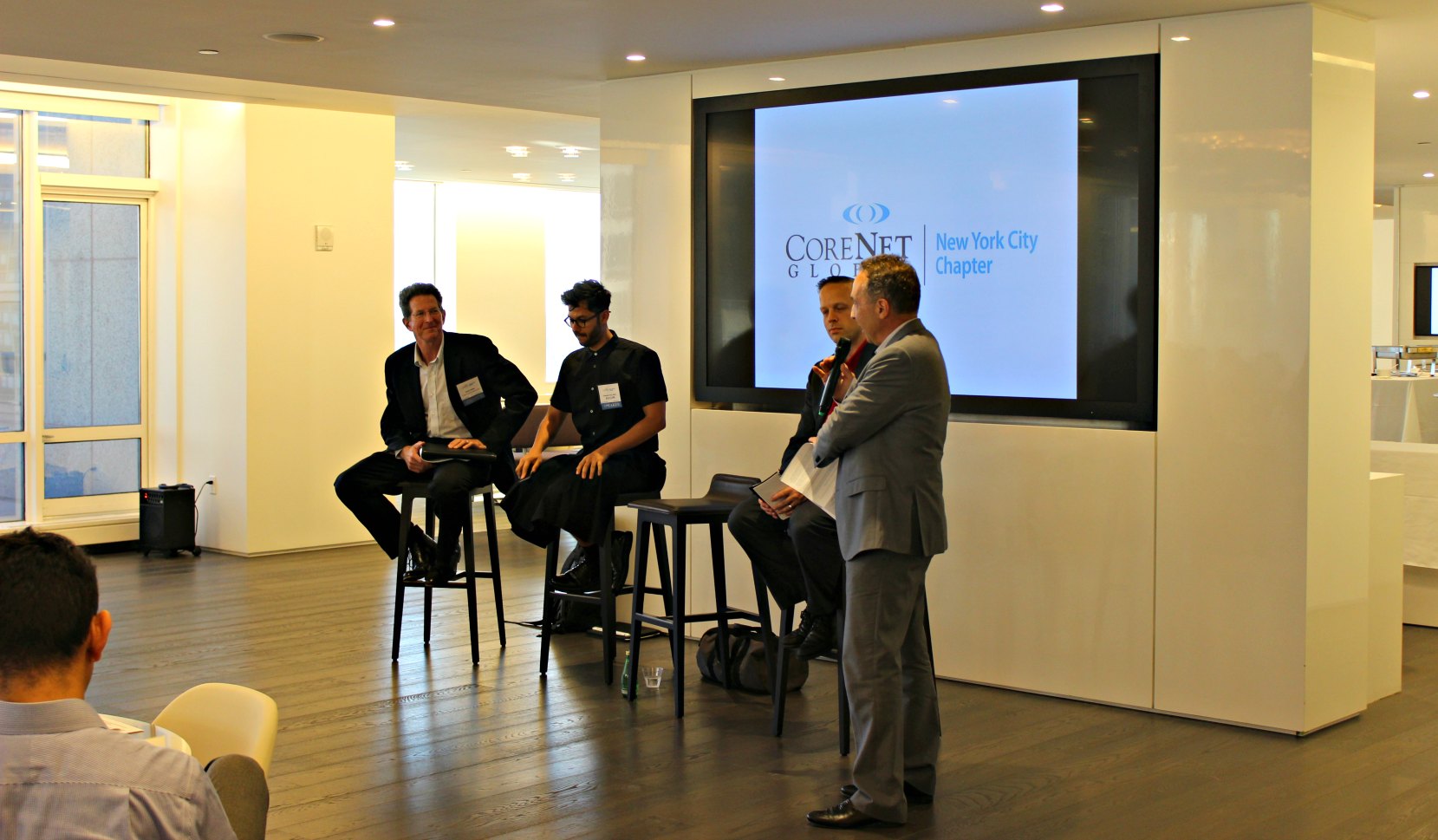
Following the successful CoreNet panel Working in Gray Space, Holly Dutton of Real Estate Weekly interviewed BAM Principal Ross Cole about his insights on how Gray Space is transforming the future of office real estate.
Read the article at Real Estate Weekly.
Photography © CoreNet
2016 IFMA Foundation Fundraiser
2016 IFMA Foundation Fundraiser
Four years ago, Dan Castner of BAM arranged a summer wine tasting event for IFMA NYC. The wine tasting drew double the expected attendance, and was so successful that it became an annual fundraiser on the IFMA NYC calendar.
On August 18th, join Dan and the members of IFMA NYC for a jovial event to increase awareness of facilities management and raise scholarship funds for students who are pursuing a future in the profession. Click to download the invitation.
Interested in donating a silent auction item, naming a horse or sponsoring a table? Contact Daniel Castner at dcastner@bam-studio.com or Taylor West at info@ifmanyc.org or 212-986-1609
BAM: Bioscience Innovation through Warehouse Transformation
BAM: Bioscience Innovation through Warehouse Transformation

What makes for a successful design of a life science facility?
The Urban Land Institute Los Angeles and the LA Bioscience Hub arranged a panel of experts to discuss the forces shaping architectural design of the fast paced, dynamic field of life science research. Brian Spence, founding principal at BAM Architecture Studio, served as the sole architectural voice on the panel.
Brian used a case study model to articulate how to take advantage of recent biotech design trends. He first identified the design trends. Then, he presented one real world design solution to the R&D community in LA’s flourishing BioScience Corridor.
Three Trends affecting design of Life Science Facilities
Brian Spence Joins Panel of Life Science Facilities Experts

Brian Spence, founding principal at BAM, has been invited to be an expert panelist on life science facilities by Urban Land Institute (ULI) Los Angeles and the LA Bioscience Hub. The event will focus on the opportunities and hurdles associated with designing for the biosciences.
Join Brian and the other industry leaders as they bring these topics to life through a case study and site tour at the La Kretz Innovation Campus, a hallmark building in clean technology development.
When:
March 29, 2016
5:30 - 8:30pm
Where:
La Kretz Innovation Campus
LA Cleantech Incubator (LACI)
525 South Hewitt Street
Los Angeles, 90013
Register for this event at ULI Los Angeles.
Ross Cole to Attend the Lake Nona Impact Forum
Ross Cole to Attend the Lake Nona Impact Forum

The Lake Nona Impact Forum has extended an invitation to Ross Cole, architect and principal of BAM Architecture Studio. The invitation-only event brings together international speakers and leaders from a variety of sectors to discuss connections between wellness, sustainable living, and education. A selection of this year’s speakers includes Billie Jean King, Deepak Chopra, MD FACP, and Sanjay Gupta, MD.
BAM would like to offer our congratulations to Ron Cohen, MD, President, CEO and Founder of Acorda Therapeutics, Inc. on being selected as a speaker. Everyone at BAM has enjoyed working with the passionate team at Acorda on truly innovative workplace, science and technology projects for the past five years.
The forum takes place in Lake Nona, a continuously expanding life science community in Orlando, Florida. BAM has been working with Lake Nona since 2012, and recently celebrated the completion of the world class Guidewell Innovation Center. The three-story, glass and steel Life Sciences building is the first in Lake Nona designed to attract leading health and life sciences companies.
Click to view the Lake Nona Impact Forum 2016 topics.
Thumbnail Headshot Photography © Image Playground Inc. | Nousha Salimi
Post Photography © Albert Vecerka | Esto
BAM + Lake Nona - Driving Innovation, Empowering Collaboration
BAM + Lake Nona - Driving Innovation, Empowering Collaboration

BAM designed this new world class building for Lake Nona Medical City, the Guidewell Innovation Center. Having just completed construction, it is the first Life Sciences building in Lake Nona Medical City designed to attract the dynamic mix of leading health, life sciences, and education organizations.
The setting of the glass and steel three-story building completes the streetscape, promoting collaboration with the Sanford Burnham Prebys Medical Discovery Institute and the University of Florida. Together, the three facilities form a neighborhood of research and innovation. The new building is outfitted with offices, research and wet lab facility, and has already attracted leading researchers and scientists.
To learn more, this appeared as a featured building by both Guidewell and Lake Nona.
Photography © BAM Creative
Celebration: Recently Completed Building
Celebration: Recently Completed Building

BAM held a celebration in honor of a recently completed building we designed for our client, a growing prominent life sciences company. The event included a slideshow recapping notable points throughout the project and photos of many familiar faces from both BAM and the client team. BAM worked very closely with the client facilities team over the course of the project, and the celebration was a wonderful opportunity for all to take pride in the completed building.
With many golfers in attendance from both BAM and the client team, the event was commemorated with golf balls inscribed with “Congratulations” and the project name. Everyone especially enjoyed the putters and golf return provided by BAM, allowing people to practice their swing as a part of the completed building festivities.
Big Ideas and Shaping Trends: SMPS Leadership Lunch
Big Ideas and Shaping Trends: SMPS Leadership Lunch
Join BAM and SMPS at the next Leadership Lunch on May 29th as the panel of industry strategic thinkers discuss key learning experiences on their journey to becoming creative leaders. Learn the forces at play which are changing the services offered by the A/E/C community and how we provide them.
Ross Cole, Dan Castner & Joseph DelPozzo at 2015 Research Facilities Conference
Ross Cole, Dan Castner & Joseph DelPozzo at 2015 Research Facilities Conference

Two of our firm’s Practice Leaders, Ross Cole and Daniel Castner, will share their expertise during this year’s Research Facilities Conference.
Speaking on a panel with Joseph DelPozzo of WSP Group, Ross and Dan will present two leading strategies to attain the research capabilities that allow an institution to stand out. Comparing case studies on upgrading an existing lab building versus constructing a new lab building, the panel will share best practices that help clients make vital decisions for their organization.
BAM Outing: Grand Central Station Scavenger Hunt
BAM Outing: Grand Central Station Scavenger Hunt

Once every quarter, the team turns their monitors off, puts their pencils down, and gets together for a BAM Outing. Our recent outing brought us Grand Central, where we divided into teams for a mobile scavenger hunt. Among the constellations and famous acorn-topped clock, the teams worked against time to solve clues that took them on a journey throughout the iconic station.

Photography © BAM Creative
Dan Castner: IFMA NYC's 2015 Distinguished Associate Member
Dan Castner: IFMA NYC's 2015 Distinguished Associate Member
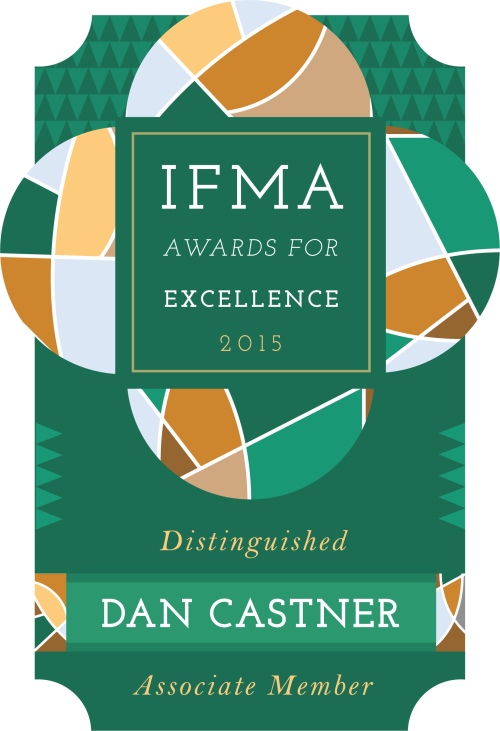
Dan Castner was presented with the Distinguished Associate Member award at the 2015 IFMA Awards for Excellence. A celebratory dinner was held on January 29th at the Pierre Ballroom in New York City. With 16 nominees in the category, this is a great testament to the contributions Dan has made to the New York City IFMA chapter. Congratulations!
IFMA Awards For Excellence
IFMA Awards For Excellence
Dan Castner, an architect and practice leader at BAM, has been nominated as a Distinguished Associate Member of IFMA. This award is presented to members who have “provided sustained, outstanding leadership to a chapter, council and/or the Association at the international level.”
Recently named Programs Committee Co-Chair in 2014, Dan has planned numerous successful events through IFMA, such as the summer wine tasting, which was so popular that it doubled the expected attendance to the program. The success of this fundraising effort led to his selection as one of the IFMA members to present a $20,000 donation, the largest donation of any chapter in the world, at IFMA’s World Workplace event. Dan has attended World Workplace for the past two years, and in 2014 served as an education session moderator. Besides his success in fundraising, Dan also spearheaded a joint chapter event between the New York City and Westchester/Hudson Valley chapter, and continues to plan events to bring the two chapters together.
The award winner will be announced January 26th at a dinner hosted by the New York City IFMA chapter. Best of luck, Dan!
Thumbnail Headshot Photography © BAM Creative
Ribbon Cutting: Yale New Haven Hospital Pediatric MRI
Ribbon Cutting: Yale New Haven Hospital Pediatric MRI
 Yale New Haven Hospital unveiled the Pediatric MRI Suite with a ribbon cutting ceremony celebrating the new beach-themed space that’s putting smiles on children’s faces. Designed by BAM, the suite includes a custom-made sandcastle MRI machine and kid-friendly illustrations filling the walls. Click the video below to see how one little boy reacts to his new surroundings.
Yale New Haven Hospital unveiled the Pediatric MRI Suite with a ribbon cutting ceremony celebrating the new beach-themed space that’s putting smiles on children’s faces. Designed by BAM, the suite includes a custom-made sandcastle MRI machine and kid-friendly illustrations filling the walls. Click the video below to see how one little boy reacts to his new surroundings.
New Pediatric MRI Suite takes young cancer patients to the beach
Source: News 8 WTNH
Photography © BAM Creative
Ribbon Cutting Photography © Yale New Haven Health
Video © ABC-TV WTNH
BAM Takes Part in 'We Care' Event in Raleigh
BAM Takes Part in 'We Care' Event in Raleigh
In the spirit of the holidays, BAM’s North Carolina office participated in We Care, an event hosted by Herman Miller and the Boys & Girls Clubs of America. Children in need were invited to a holiday celebration with different craft stations where they made holiday gifts for family and friends. Tayler, Mark and Ray set up a station where the kids decorated planters to house loblolly pines, a tree native to the region.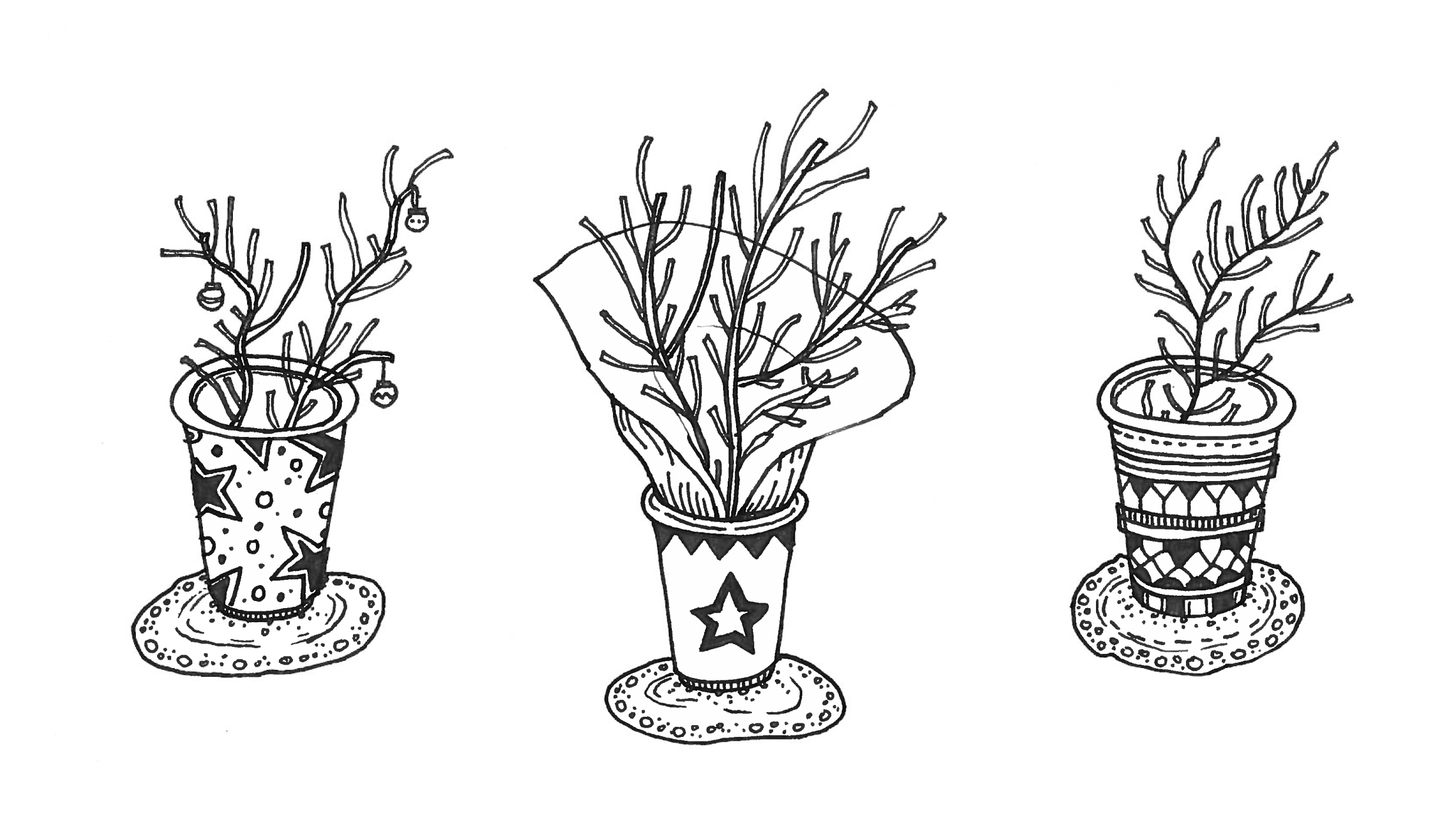 Not only was this craft a fun activity for the kids, planting of native trees helps the environment by promoting nesting of local bird species, increasing the population of native grasses, and helping to build the overall animal population. Teaching kids how to invest in the future of the planet helps encourage a sense of purpose, global thinking and compassion. A gift that keeps on giving!
Not only was this craft a fun activity for the kids, planting of native trees helps the environment by promoting nesting of local bird species, increasing the population of native grasses, and helping to build the overall animal population. Teaching kids how to invest in the future of the planet helps encourage a sense of purpose, global thinking and compassion. A gift that keeps on giving!
Photography © BAM Creative
Typographic Doodles: Today at BAM!
Typographic Doodles: Today at BAM!
This evening, BAM will host a showing of the artwork of illustrator, Kat Weiss. Click here to check out some of her work.
Open House: Robert Silman Associates
Open House: Robert Silman Associates
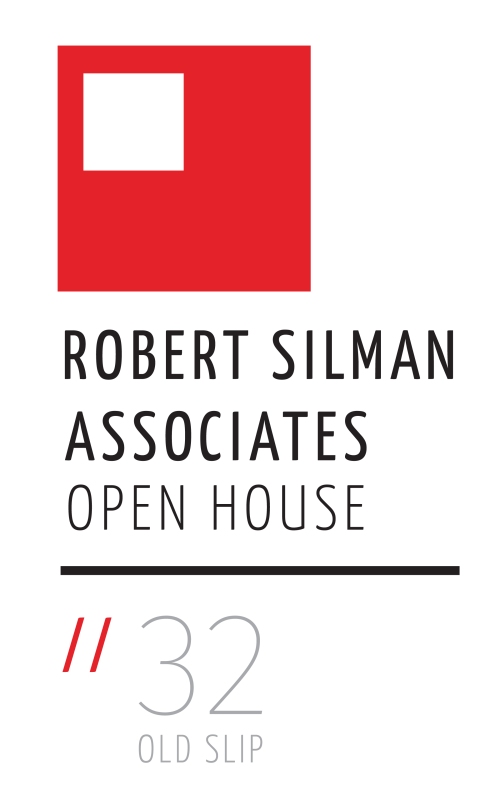 Pam and Ross Cole, principals at BAM, joined Robert Silman Associates in celebrating the recent move of their New York office. Ross and Pam attended an open house held at their new, 32 Old Slip location in New York’s Financial District.
Pam and Ross Cole, principals at BAM, joined Robert Silman Associates in celebrating the recent move of their New York office. Ross and Pam attended an open house held at their new, 32 Old Slip location in New York’s Financial District.
Robert Silman Associates, leaders in the structural engineering industry, have earned recognition for their innovative spirit and their commitment to sustainable design.
Congratulations on a beautifully designed new office!
IFMA NYC Donates $20,000
IFMA NYC Donates $20,000
Real Estate Weekly:
“The New York City Chapter of the International Facility Management Association (IFMA NYC) presented a donation check of $20,000 to the IFMA Foundation at The World Workplace Facility Conference and Expo at the Franklin Institute in New Orleans. IFMA NYC celebrated the 25th anniversary of the IFMA Foundation by presenting the check at the 2014 World Workplace Silver Jubilee Casino Night in New Orleans, the largest fundraiser of the year. All proceeds from the fundraiser benefit the IFMA Foundation in support of research critical to Facility Management, students studying Facility Management, Facility Management higher education plus raising awareness of the profession and making it a career of choice.”
Pictured 4th from left is Dan Castner of BAM. Dan is an active member of IFMA NYC, helping to lead their fundraising efforts.
Photography © Real Estate Weekly
Groundbreaking: Lake Nona GuideWell Innovation Center
Groundbreaking: Lake Nona GuideWell Innovation Center

BAM is pleased to announce the groundbreaking of GuideWell Innovation Center at Lake Nona Medical City on October 30, 2014. Designed by BAM, the 92,000 square-foot office, research and wet lab facility in the heart of Lake Nona Medical City will be the epicenter of health and life sciences innovation. The world-class center will also include a life sciences incubator to be managed by the University of Central Florida in partnership with the University of Florida.
BAM to Host SMPS Leadership Discussion
BAM to Host SMPS Leadership Discussion heading element.
Join BAM and SMPS as we host Gale Moutrey’s discussion, Leadership Cachet: Lessons Learned on a Journey of Change.
“We made intentional efforts to strengthen our culture by reaching out in an honest and authentic way to our employees, our board, our investors and our customers.” Gale Moutrey, VP Global Communications for Steelcase Inc, a global enterprise. Gale will discuss key learning’s both she and the Steelcase leadership team experienced on their journey to becoming a globally integrated enterprise with a clear sense of purpose and brand promise, as Steelcase enters their 102 years in business. Her discussion will focus on what she calls “leadership cachet” which to her is essentially a set of principles or ideas about how to be effective leaders during times of change. As she said “They incorporate elements of what I call ‘quiet leadership’, thoughtful storytelling and an environment of inclusion.”
Gale Moutrey is Vice President of Communications, for Steelcase Inc. Named to this role in January 2014, Gale leads the global teams responsible for all internal and external communications, including brand and product communications, employee communications, shareholder and investor communications, public relations, research communications, conferences, tradeshows, events, channel communications, digital marketing and showrooms.
Previously, Gale was vice president of Brand Communications, a role she assumed in 2011. Gale has held a variety of sales leadership, product marketing and communications roles since joining Steelcase Canada in 1984. She holds a bachelor degree in English from the University of Toronto, Canada and a marketing degree from Ryerson University in Toronto. She lives in Toronto with her husband, Barry and their four children.
For over 100 years Steelcase has been working with the world’s leading organizations to help them create places that amplify the performance of their people, teams and enterprise. Steelcase and its family of brands offer a comprehensive portfolio of products, applications and experiences, all designed to support social, economic and environmental sustainability. Steelcase is a global, industry-leading and publicly traded company with fiscal revenue of 2.9 billion.
What:
A one-hour lunch-time gathering exploring the fundamentals of leadership, the skills necessary to develop leadership abilities, and the challenges we meet as leaders. This is a brown bag event. Please bring your own food and drink.
When:
May 30, 2014
12:30 – 1:30pm
Where:
Superstructures
32 Sixth Avenue
New York, NY 10013
Register for this event at SMPS NY.
Brian Spence Joins the WAN Healthcare Awards International Jury
Brian Spence Joins the WAN Healthcare Awards International Jury
 Brian Spence, a principal at BAM, has been announced as a juror for the WAN Healthcare Awards. In its 6th year, this competition brings together high-profile people from the design and healthcare industries to award and promote successful and influential projects from around the world.
Brian Spence, a principal at BAM, has been announced as a juror for the WAN Healthcare Awards. In its 6th year, this competition brings together high-profile people from the design and healthcare industries to award and promote successful and influential projects from around the world.
Forbes: Regeneron Pharmaceuticals
Forbes: Regeneron Pharmaceuticals
Regeneron and BAM have shared a long working relationship, partnering to create life science spaces catered to pharmaceutical research. Check out some of our work in the video above, and listen as Regeneron CEO Leonard Schleifer discusses risk and reward and what has brought them to where they are today.
View the full article at Forbes.com.
Thumbnail © Albert Vecerka | Esto
BAM Welcomes Robert Federico + Helen Cohen
With over 20 years of experience as a senior project designer and Senior Associate, Robert recently joined BAM Architecture Studio as Workplace Practice Leader. Though his focus is workplace design, Robert also provides advanced in-house design innovation and successful marketing strategies. He is actively involved with students of higher learning, applying his knowledge and experience as a juror at FIT, Pratt and the New York School of Interior Design. Robert has been published in Architectural Record, Interior Design and Pratt Journal of Architecture. Formerly a Senior Associate at Gensler, Robert gained useful experience working on large-scale projects for clients such as Morgan Stanley, The New York Public Library and Chadbourne and Park, LLP.
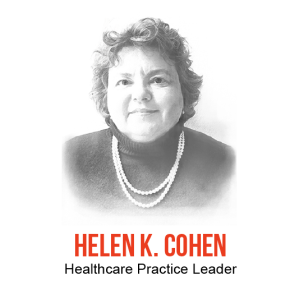 We are pleased to welcome Helen K. Cohen, AIA, as Healthcare Practice Leader. Helen comes to BAM with over 25 years of experience in healthcare planning, design and construction. Helen is both Lean Healthcare and LEED BD+C certified and has long served on the AIA NYC Chapter Health Facilities Committee, as chair from 2004 to 2010, and is now AIA AAH Regional Coordinator. As Healthcare Practice Leader, she will lead the staff in projects that reflect the needs of our clients: providing innovative, efficient and cost-effective approaches to healthcare delivery, materials and technology. Helen’s experience includes work at many NYC hospitals, such as Mt. Sinai Medical Center, New York Presbyterian, Memorial Sloan-Kettering, NYC Health and Hospitals Corporation, as well as for the OSU Medical Center and the U.S. Army Corps of Engineers.
We are pleased to welcome Helen K. Cohen, AIA, as Healthcare Practice Leader. Helen comes to BAM with over 25 years of experience in healthcare planning, design and construction. Helen is both Lean Healthcare and LEED BD+C certified and has long served on the AIA NYC Chapter Health Facilities Committee, as chair from 2004 to 2010, and is now AIA AAH Regional Coordinator. As Healthcare Practice Leader, she will lead the staff in projects that reflect the needs of our clients: providing innovative, efficient and cost-effective approaches to healthcare delivery, materials and technology. Helen’s experience includes work at many NYC hospitals, such as Mt. Sinai Medical Center, New York Presbyterian, Memorial Sloan-Kettering, NYC Health and Hospitals Corporation, as well as for the OSU Medical Center and the U.S. Army Corps of Engineers.
Photography © BAM Creative
SCOR Relocating to Willis Tower
SCOR Relocating to Willis Tower
Crain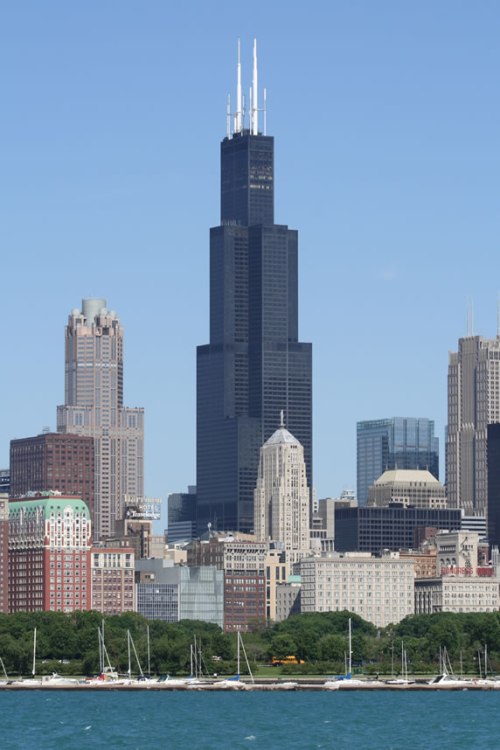 ‘s Chicago Business recently announced that one of our long-time clients, SCOR Reinsurance, would be relocating their Itasca, Illinois office to the Willis Tower (formerly the Sears Tower) in downtown Chicago. BAM and SCOR have worked on numerous projects, including their headquarters in New York, and their recent move into Bank of America Plaza in Charlotte, North Carolina. SCOR is one of the world’s largest reinsurance companies, and BAM has enjoyed working with them on strategic design to evolve their culture and showcase their bold character. The Willis Tower is the largest office space in Chicago and has over 3.5 million square feet of office space. With SCOR as a new tenant, the Willis Tower is 88% leased, which is above the market average and an accomplishment for a building of its size. SCOR will be joining corporate giants such as United Continental Holdings, Motorola Mobility Unit and Hillshire Brands Co.
‘s Chicago Business recently announced that one of our long-time clients, SCOR Reinsurance, would be relocating their Itasca, Illinois office to the Willis Tower (formerly the Sears Tower) in downtown Chicago. BAM and SCOR have worked on numerous projects, including their headquarters in New York, and their recent move into Bank of America Plaza in Charlotte, North Carolina. SCOR is one of the world’s largest reinsurance companies, and BAM has enjoyed working with them on strategic design to evolve their culture and showcase their bold character. The Willis Tower is the largest office space in Chicago and has over 3.5 million square feet of office space. With SCOR as a new tenant, the Willis Tower is 88% leased, which is above the market average and an accomplishment for a building of its size. SCOR will be joining corporate giants such as United Continental Holdings, Motorola Mobility Unit and Hillshire Brands Co.
Photography © Michiel van Dijk
Cisco Names Lake Nona the First Iconic Smart+Connected City in U.S.
Cisco Names Lake Nona the First Iconic Smart+Connected City in U.S.
 BAM has recently been working with Lake Nona on their Medical City located in central Florida. The campus is planned around the idea that multiple facilities working in tandem accelerates innovation. Lake Nona Medical City promises to become home to top medical institutions and is already making Orlando a global destination for health care. Lake Nona is working with the Sanford-Burnham Research Institute and the University of Florida’s Academic & Research Center to provide top quality health care and economic opportunity for central Florida.
BAM has recently been working with Lake Nona on their Medical City located in central Florida. The campus is planned around the idea that multiple facilities working in tandem accelerates innovation. Lake Nona Medical City promises to become home to top medical institutions and is already making Orlando a global destination for health care. Lake Nona is working with the Sanford-Burnham Research Institute and the University of Florida’s Academic & Research Center to provide top quality health care and economic opportunity for central Florida.
Technology giants, such as Cisco, have recognized the potential of the Medical City and have partnered with Lake Nona to help realize the project’s full potential. The Orlando Sentinel reported that Cisco, “named Lake Nona an Iconic Smart + Connected City, a designation granted to only eight other cities in the world.” Cisco’s president of globalization and Smart+Connected Communities, Anil Menon, stated, “Lake Nona has the honor to be the first city in the United States to receive this distinction.”
BAM is excited to continue our work with Lake Nona, providing design and consulting for the Medical City.
Further reading:
Orlando Sentinel
Cisco
Lake Nona
Gingerbread Contests from Coast to Coast
Gingerbread Contests from Coast to Coast
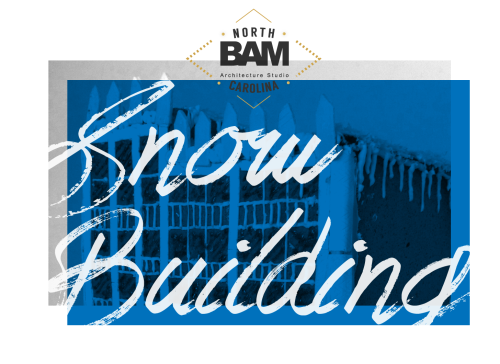 BAM California and North Carolina got into the holiday spirit this year by participating in local gingerbread house competitions.
BAM California and North Carolina got into the holiday spirit this year by participating in local gingerbread house competitions.
The North Carolina office won first place at a competition in Cary, NC for their design based on the Snow Building in downtown Durham. The California office won second place at an event hosted by the Los Angeles chapter of the AIA and the Southern California chapter of the IIDA. Their gingerbread house was modeled after the iconic Capitol Records building in downtown Los Angeles.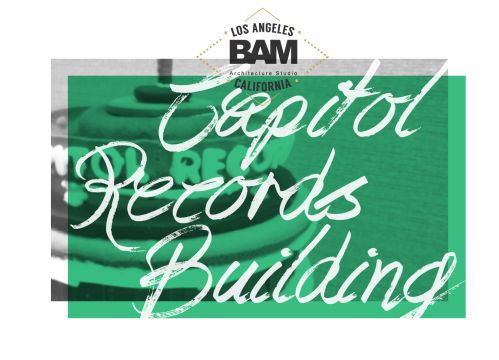
One of the hosts, Sarah Glass at Kimball Office, noted the popular design was auctioned for the highest price of the night, the proceeds of which went to a charitable organization.
NYC Mayor's Office: Official Opening of Harlem Biospace
NYC Mayor's Office: Official Opening of Harlem Biospace
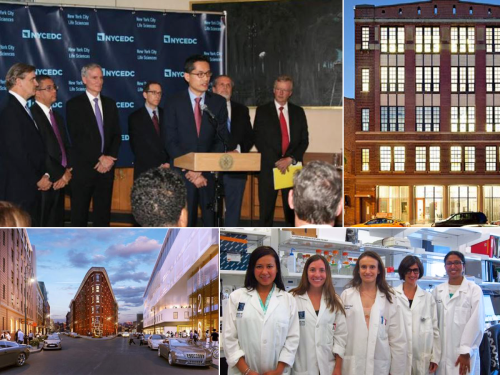 On Tuesday, the New York City Mayor’s office announced the official opening of Harlem Biospace and a $100-million early-stage life-science fund. Sixteen New York City biotech companies are already slated to utilize the space; a design collaboration between BAM Architecture Studio and the owner, Sam Sia. The biotech companies come from various facets of the life science industry, conducting research that will lead anywhere from new drugs against prostate, lung and other cancers, to developing new diagnostics for allergies and infectious diseases. View the full article here.
On Tuesday, the New York City Mayor’s office announced the official opening of Harlem Biospace and a $100-million early-stage life-science fund. Sixteen New York City biotech companies are already slated to utilize the space; a design collaboration between BAM Architecture Studio and the owner, Sam Sia. The biotech companies come from various facets of the life science industry, conducting research that will lead anywhere from new drugs against prostate, lung and other cancers, to developing new diagnostics for allergies and infectious diseases. View the full article here.
An open house will be held Friday, December 13th from 5:00 to 6:30 at 423 W 127th Street in New York.
Photography: NYCECD, Emon Hassan, Team Kiiln
Caring House: Durham, NC
Caring House: Durham, NC

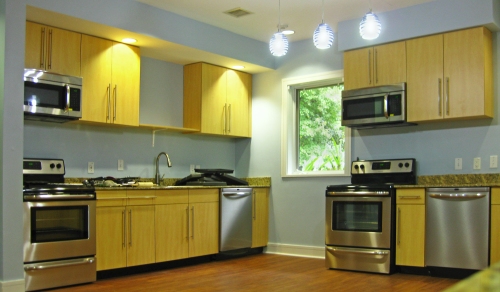 Caring House in Durham, NC is a 12,900 square foot building associated with Duke Cancer Center that provides affordable housing for patients and their caregivers. The environment is built for comfort – a screened in porch, water garden with koi pond and a library all work toward re-creating a feeling of home. BAM upheld this aesthetic with a friendly color palette and open plan in the kitchen. Designed as a communal area, it allows for versatility between larger and smaller groups with multiple appliances, ample storage, and plentiful counter space.
Caring House in Durham, NC is a 12,900 square foot building associated with Duke Cancer Center that provides affordable housing for patients and their caregivers. The environment is built for comfort – a screened in porch, water garden with koi pond and a library all work toward re-creating a feeling of home. BAM upheld this aesthetic with a friendly color palette and open plan in the kitchen. Designed as a communal area, it allows for versatility between larger and smaller groups with multiple appliances, ample storage, and plentiful counter space.
Photography © BAM Creative
On Site: Crane Lift
On Site: Crane Lift
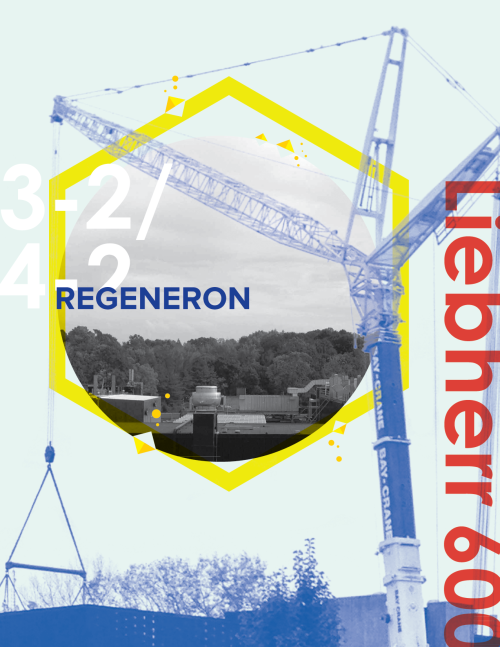 One of only two that exist on the east coast, this 600 ton hydraulic crane was used recently on a project BAM is working on in Tarrytown, NY. Only the second largest of its kind behind the 725 ton, what makes this crane special is its 164 foot mobile boom. The scale of this crane, combined with the size of the boom, made it the only machine able to lift the substantial mechanical equipment and cooling fans into place.
One of only two that exist on the east coast, this 600 ton hydraulic crane was used recently on a project BAM is working on in Tarrytown, NY. Only the second largest of its kind behind the 725 ton, what makes this crane special is its 164 foot mobile boom. The scale of this crane, combined with the size of the boom, made it the only machine able to lift the substantial mechanical equipment and cooling fans into place.
Photography © BAM Creative
BAM's 2013 NeoCon Highlights
BAM's 2013 NeoCon Highlights
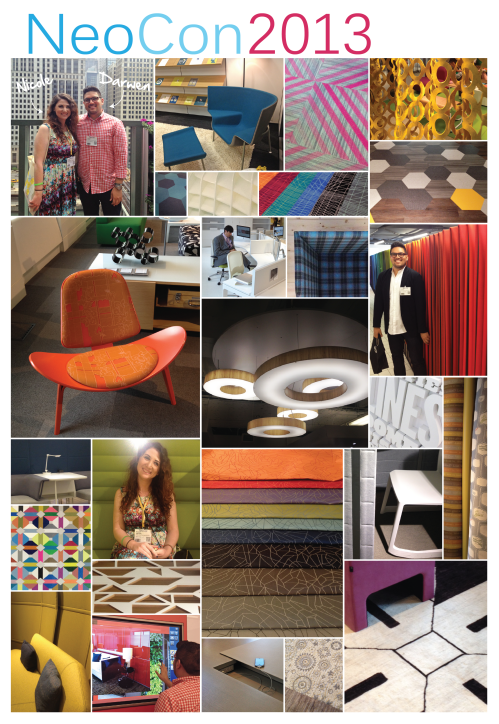
Nicole and Darwen, Interior Designers at BAM, recently came back from a trip to Chicago where they attended NeoCon. NeoCon is a yearly event where vendors show off the latest and greatest in products for corporate, hospitality, healthcare, retail, government, institutional and residential interiors. For anyone working in the industry, this event is an important resource, as the field of interior design is constantly evolving. Back in New York, Darwen and Nicole shared with us their new-found knowledge of everything from the fun (kinetic benches, anyone?), to the practical (collaborative desk systems), to the interactive (wall-sized touch screens).
BAM in the Classroom: Brian Spence Talks to Students About Architecture
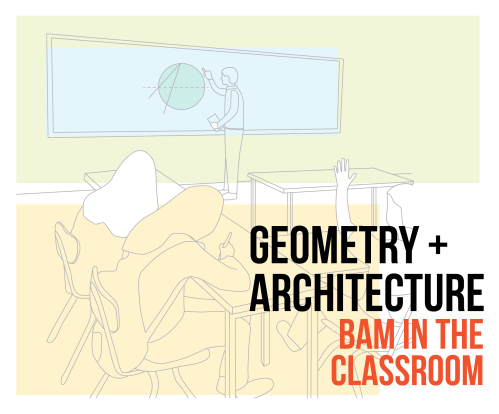 The School for Visual Arts and Humanities at the Robert F. Kennedy Community School welcomed BAM's Brian Spence into the classroom to talk about the field of architecture. Besides discussing what an architect does and how to become one, Brian spoke about how the geometry the students learn in school relates to the world around them. He showed the students how basic shapes translate into architecture, such as the Pyramids and the Pantheon, as well as how ratios found in nature can also be found in the built environment.
The School for Visual Arts and Humanities at the Robert F. Kennedy Community School welcomed BAM's Brian Spence into the classroom to talk about the field of architecture. Besides discussing what an architect does and how to become one, Brian spoke about how the geometry the students learn in school relates to the world around them. He showed the students how basic shapes translate into architecture, such as the Pyramids and the Pantheon, as well as how ratios found in nature can also be found in the built environment.
The Robert F. Kennedy Community School is a complex of six pilot schools, located at the site of the former Ambassador Hotel in Los Angeles. It is the most expensive public school ever built in the US and currently houses over 4,000 students.
Collaborative Workspaces: BAM in Medical Office Today
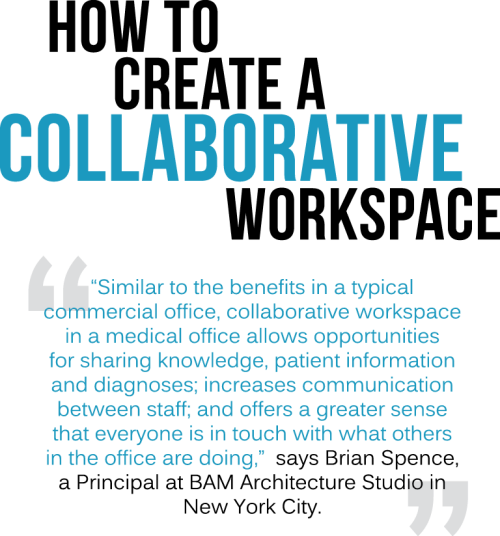 Brian Spence, of BAM Architecture Studio, speaks to Medical Office Today about the benefits of collaborative workspaces in the healthcare environment. If you are a subscriber, read the article here or click below for the full text.
Brian Spence, of BAM Architecture Studio, speaks to Medical Office Today about the benefits of collaborative workspaces in the healthcare environment. If you are a subscriber, read the article here or click below for the full text.
BAM Designing Communal Lab For Harlem Biospace
![]() Biotechs Set to Bud in Harlem
Biotechs Set to Bud in Harlem
 Photo: Adrienne Grunwald for The Wall Street Journal
Photo: Adrienne Grunwald for The Wall Street Journal
BAM is working with Harlem Biospace to design a collaborative environment which combines affordable laboratory space with access to equipment and programming - a first of its kind in New York City. If you are a subscriber, click here to read the full article at The Wall Street Journal. The article text is also available below.
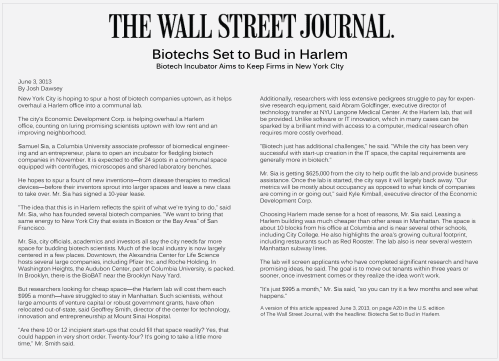
The Architect's Newspaper: Studio Visit
The Architect's Newspaper: Studio Visit

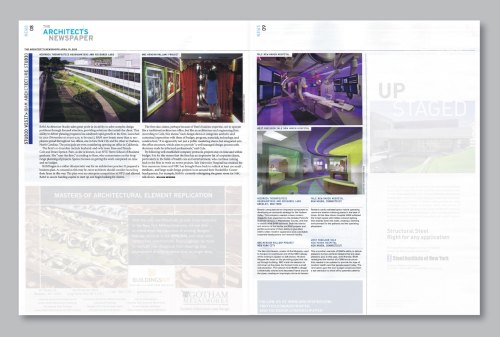
BAM recently welcomed The Architect’s Newspaper to our New York office for an interview as part of the publication’s ‘Studio Visit’ series. We shared many of our recent and upcoming projects including those at Acorda Therapeutics, NBC Universal and Yale New Haven Hospital. Click here to read more.
Photography © Albert Vecerka / Esto and Jim Fiora
Friday in the Studio
BAM’s New York studio in real time – a literal explosion of creativity. We are certainly enjoying this beautiful Friday afternoon. Well, except for those of you who want to play ping pong…as you see, the table has been temporarily re-purposed. Sorry folks!
Recent Work: NBC Studio 1A
BAM and NBC continue to collaborate to stay ahead of the competition on delivering entertainment content through multiple outlets. Our recent collaboration renovated The Today Show green rooms to reflect the caliber of talent appearing on this popular show. BAM infused an energetic color palette throughout multiple technical and support spaces to unify and amplify The Today Show brand identity for their guests and employees.
Click here for more information about this project, or check out www.bam-studio.com for more examples of our work with NBC.
Photography © Albert Vecerka / Esto
BAM Donates Services to High School Life Science Lab Renovation
BAM Donates Services to High School Life Science Lab Renovation
BAM's Dan Castner Joins IFMA
BAM’s Dan Castner Joins IFMA
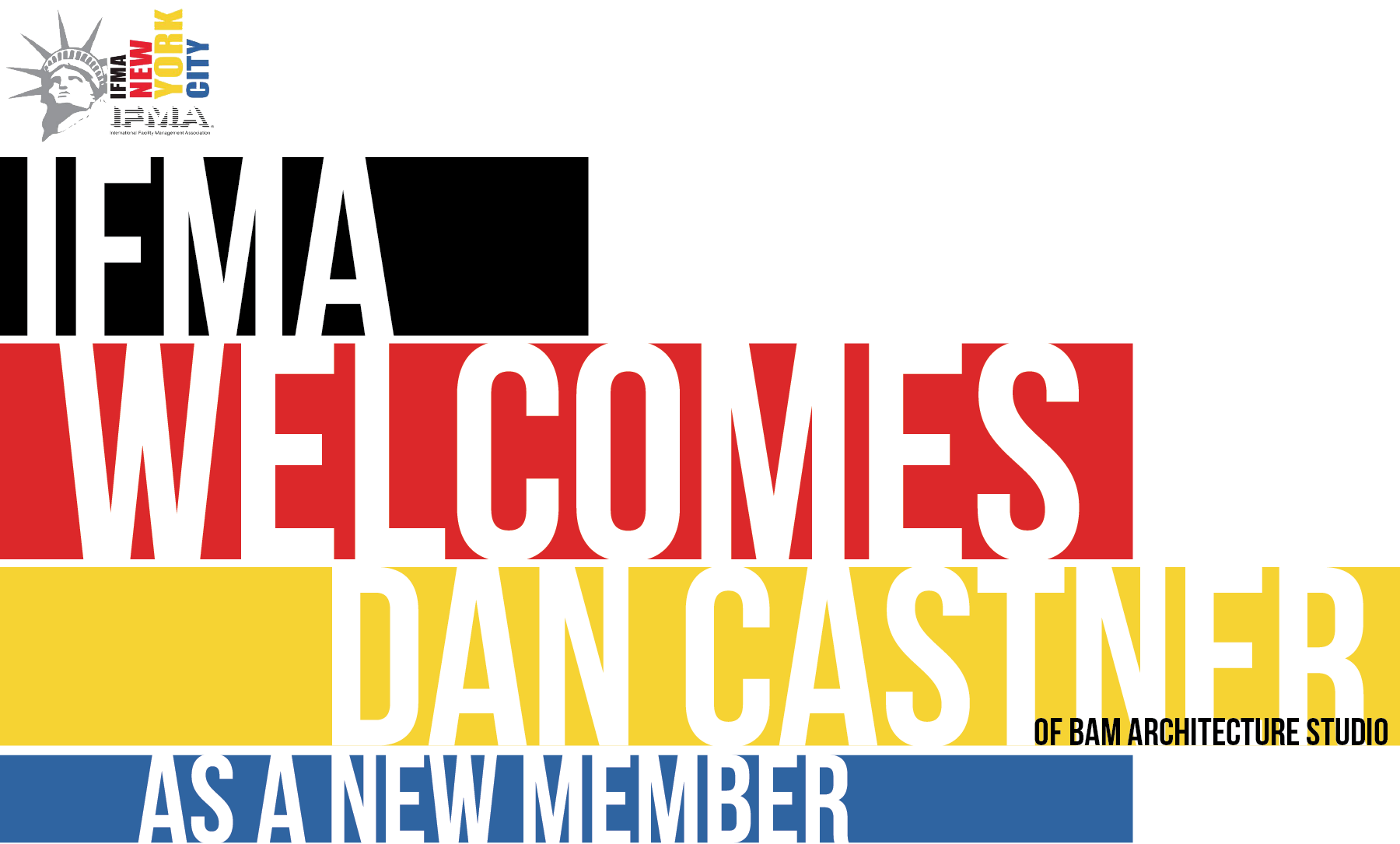
The New York City chapter of IFMA recently welcomed Dan Caster of BAM as a new member. IFMA is an organization for those who work for, and in tandem with, the facilities industry and are looking to advance their profession through the group’s resources and opportunities.

